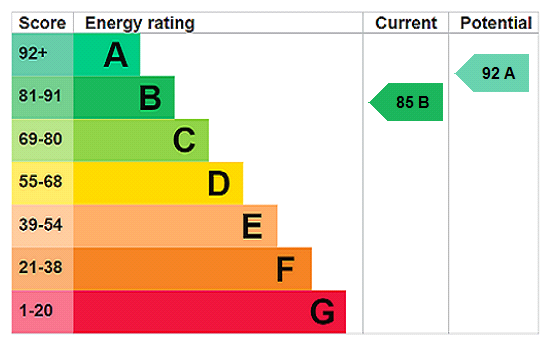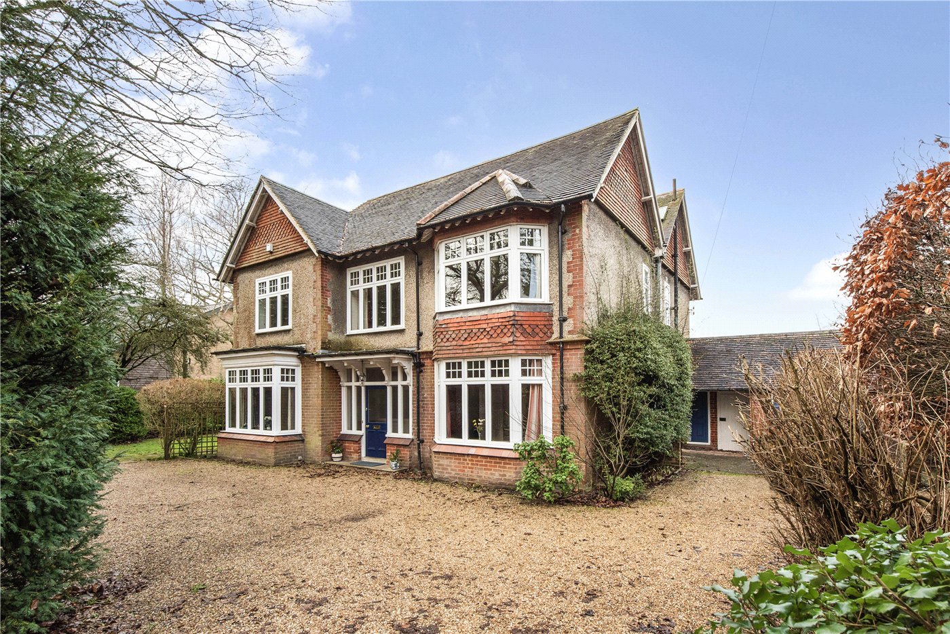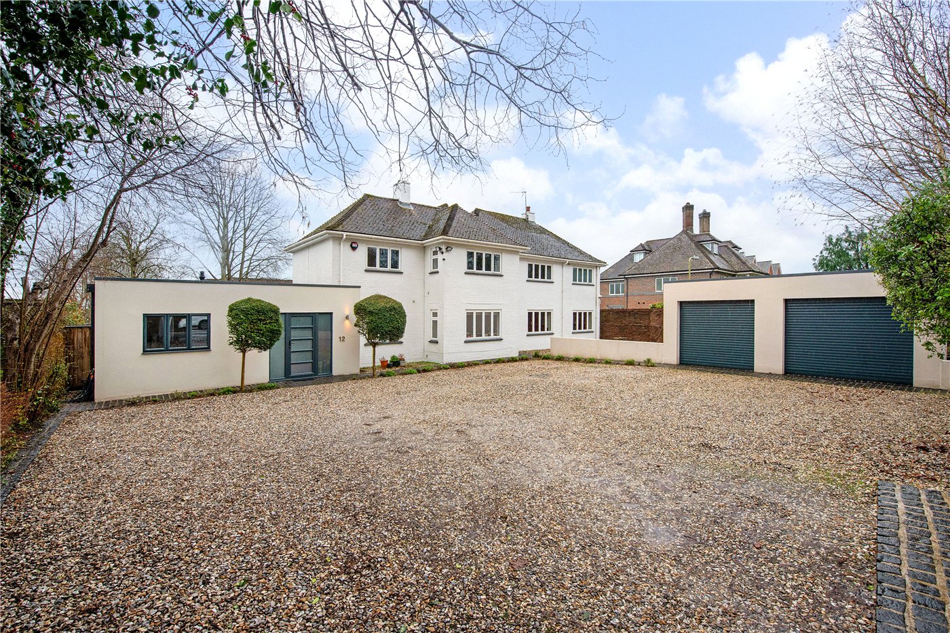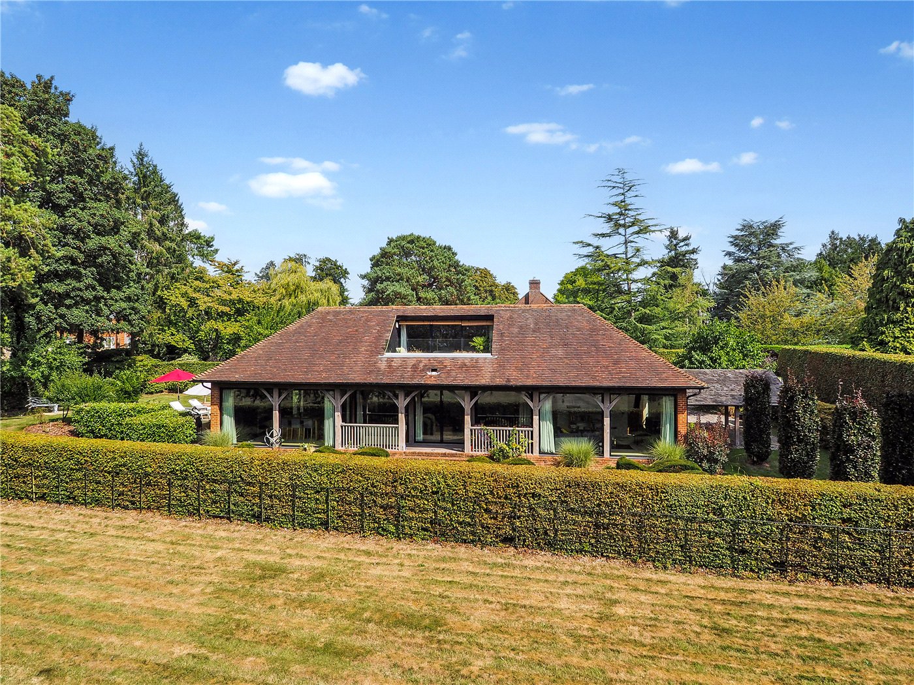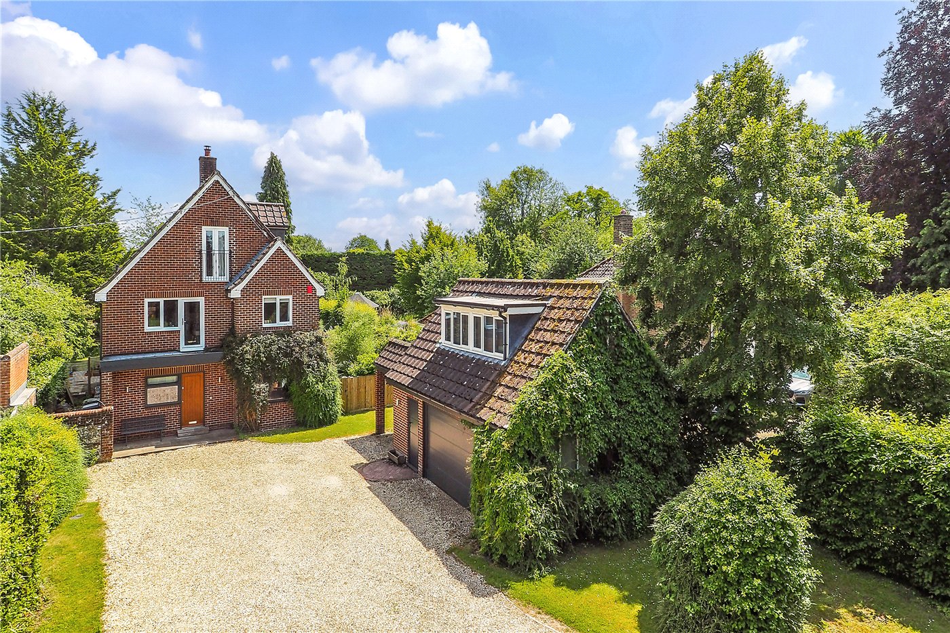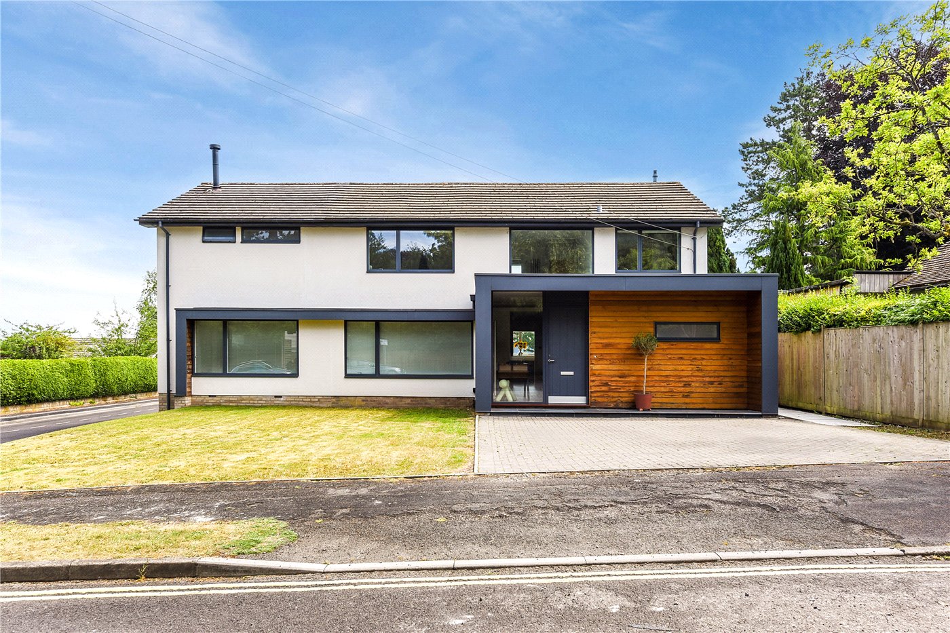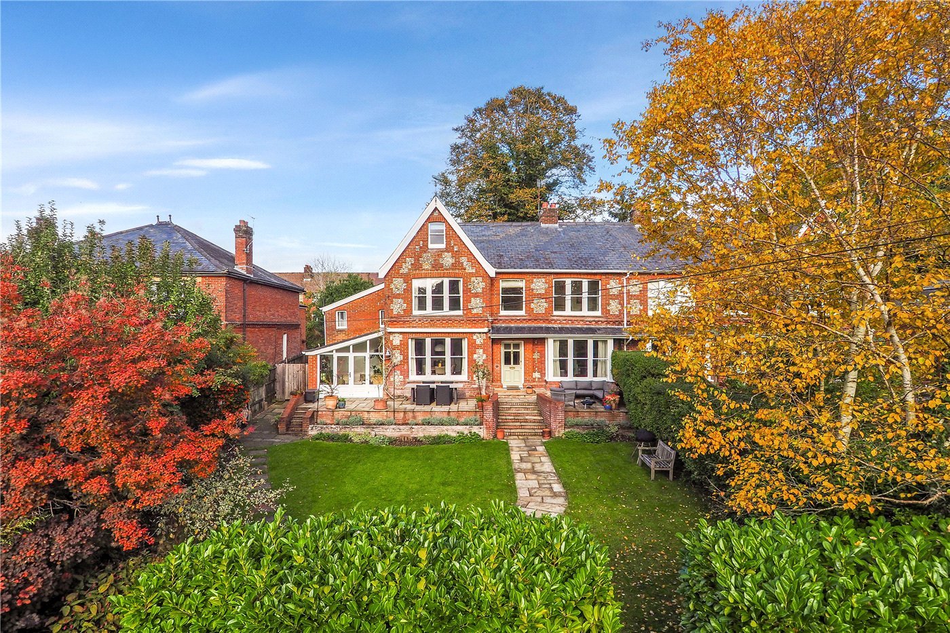Manor Road, Winchester, Hampshire, SO22
5 bedroom house in Winchester
Guide Price £1,150,000 Freehold
- 5
- 3
- 3
PICTURES AND VIDEOS
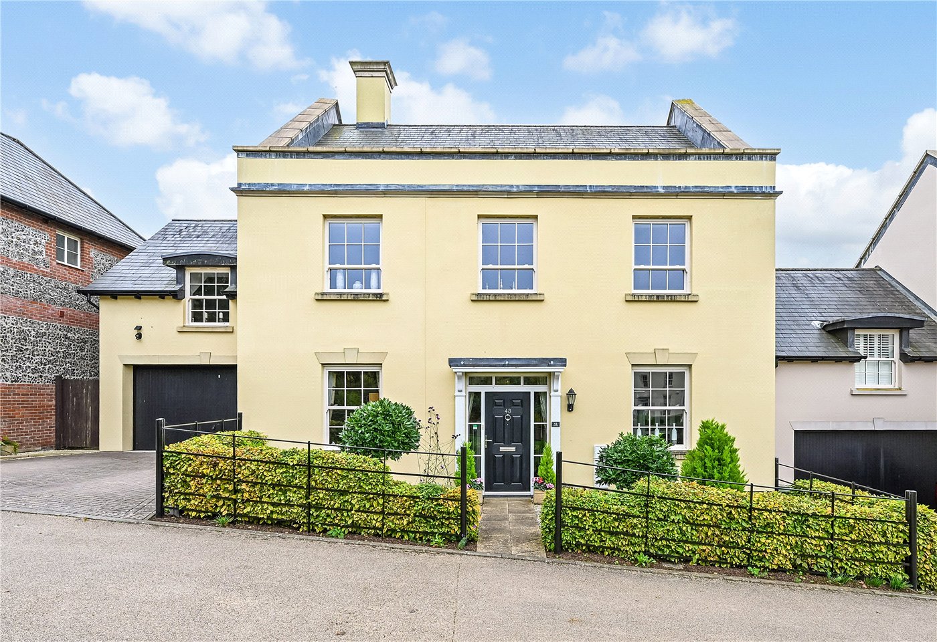
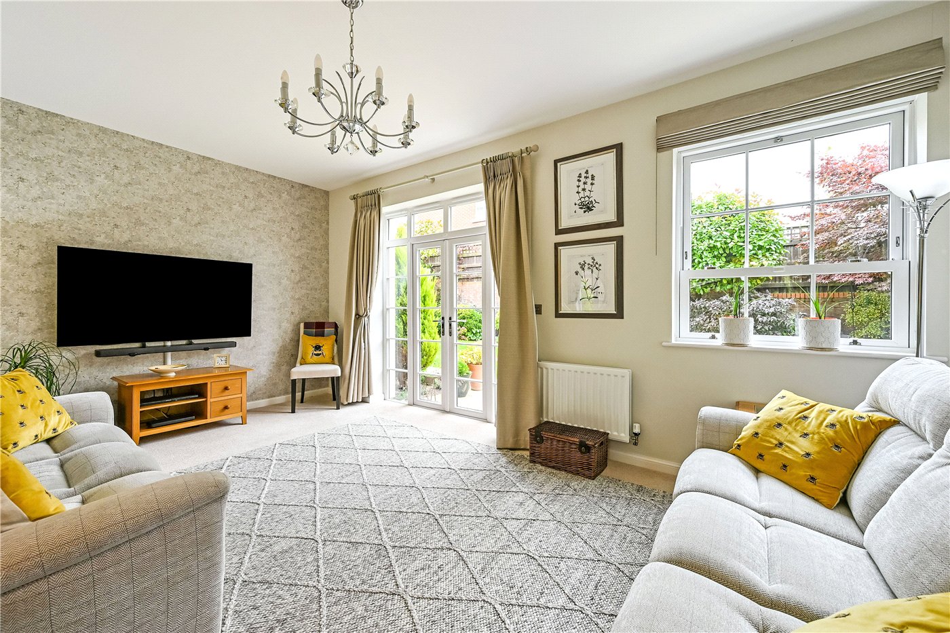

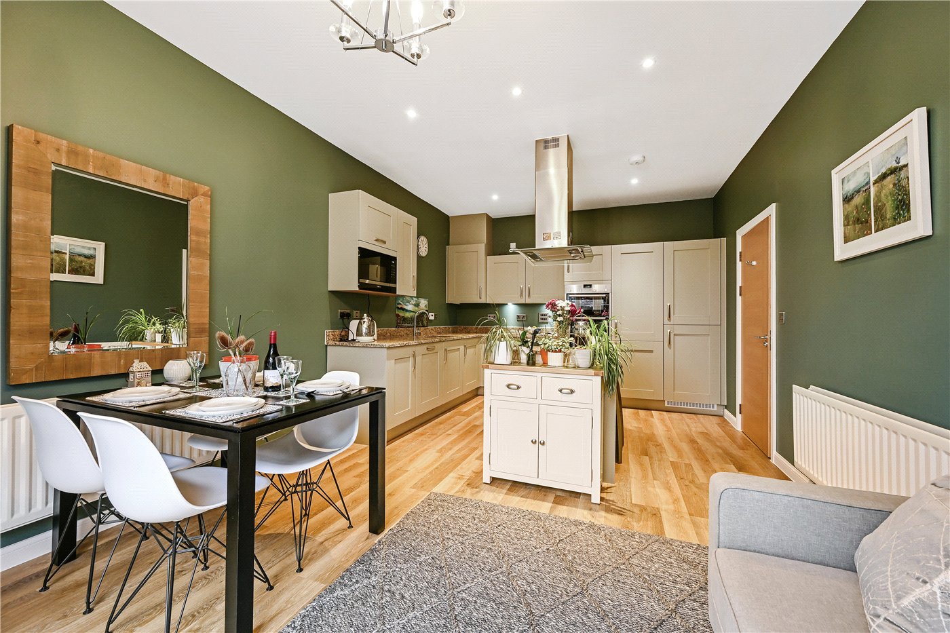
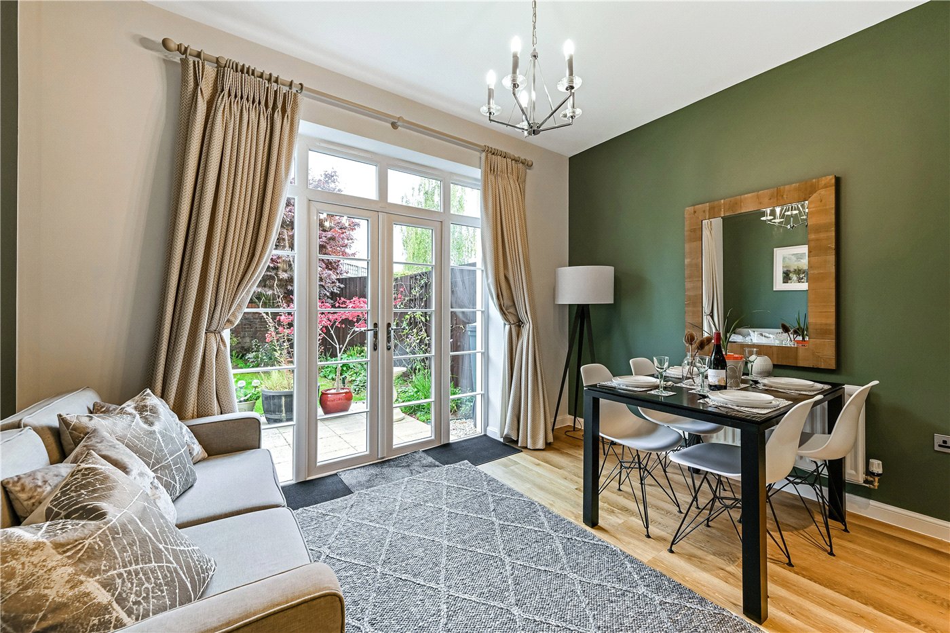

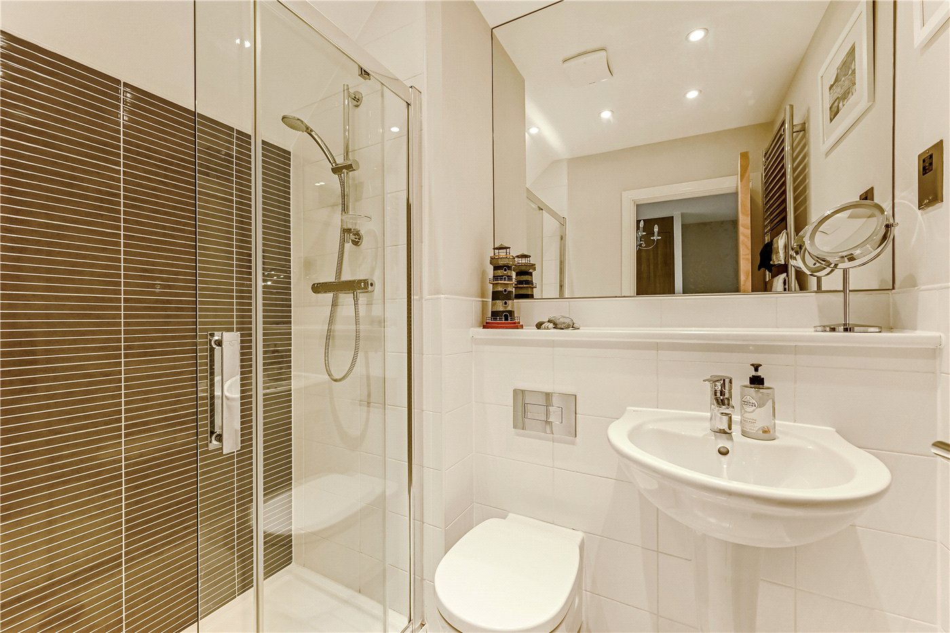


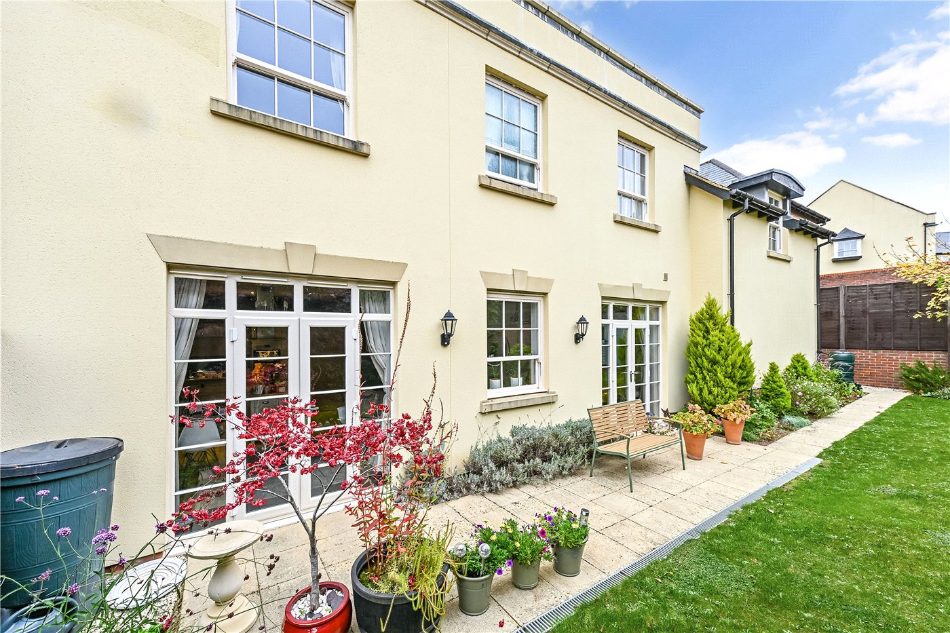

KEY FEATURES
- Detached (circa 2450 sq ft incl. garage)
- 5 bedrooms
- Open-plan kitchen/ Family
- Light-filled sitting room
- Study
- Dining
- Generous principal suite
- Spacious versatile bedrooms
- South Facing Landscaped garden & Terrace
KEY INFORMATION
- Tenure: Freehold
- Council Tax Band: G
- Local Authority: Winchester City Council
Description
Set within the highly regarded Winchester Village, just under two miles from the heart of this historic Cathedral city, this handsome double-fronted detached home enjoys a rare balance of semi-rural tranquillity and outstanding city convenience. Designed by the well-regarded architect Huw Thomas and finished to a high standard in circa 2019, the home is immaculately presented and benefits from the remaining NHBC warranty, offering both quality and peace of mind.
The home enjoys open green spaces nearby and excellent access to Crab Wood and Farley Mount Country Park. Despite its leafy setting, the property is exceptionally well connected, with a regular bus service providing easy access to Winchester city centre and the mainline railway station, with fast connections to London Waterloo in under an hour. The area is also particularly well served by excellent local schools, with the property falling within the sought-after catchment area for Kings’ Secondary School.
Internally, the accommodation is arranged over two beautifully balanced floors, where thoughtful design and generous proportions create a home that is both elegant and practical. At the heart of the property lies the impressive open-plan kitchen and dining area; a bright, sociable space perfectly suited to modern family life and entertaining. Shaker-style cabinetry in a soft neutral palette is paired with granite worktops and fully integrated appliances, while a substantial central island provides both excellent storage and a natural focal point. French doors open seamlessly onto the rear terrace, drawing in natural light and creating a fluid connection between the house and garden.
To the rear, the living room offers a warm and inviting retreat, bathed in daylight from double doors and a garden-facing window, while the generous layout allows for defined areas for relaxation and socialising. To the front of the house, the formal dining room enjoys a refined yet welcoming atmosphere and ample space for a full dining suite, ideal for both everyday family meals and more formal entertaining. A versatile study is also positioned to the front of the home, offering a quiet and private workspace finished in soft neutral tones.
Upstairs, the accommodation continues to impress, as the principal bedroom forms a luxurious retreat, offering room for a king-sized bed and seating area, complemented by fitted wardrobes, a stylish en-suite shower room and dual-aspect windows that flood the space with natural light. The second bedroom is equally well proportioned, benefiting from its own en-suite and fitted dressing area. The third bedroom is a generous double, currently arranged as an upstairs study, while the fourth and fifth bedrooms are both comfortable doubles, each thoughtfully decorated. A beautifully appointed family bathroom completes the first floor, featuring a full-sized bath with overhead shower.
Externally, the property is enhanced by an elegant rear elevation and a meticulously maintained garden that extends the living space outdoors. A paved terrace provides the perfect setting for alfresco dining and entertaining, framed by mature planting and well-stocked borders that ensure privacy and seasonal colour. With its architectural pedigree, desirable setting, and light-filled interiors, this exceptional home offers an outstanding lifestyle opportunity, combining contemporary comfort with timeless appeal in one of Winchester’s most sought-after residential locations.
PROPERTY INFORMATION:
COUNCIL TAX: Band G, Winchester City Council.
SERVICES: Mains Gas, Electricity, Water & Drainage
BROADBAND: Full Fibre Broadband Available to Order Now. Checked on Openreach October 2025.
MOBILE SIGNAL: Coverage With Certain Providers.
HEATING: Mains Gas Central Heating.
TENURE: Freehold.
EPC RATING: B
PARKING: Double Garage and Parking on Driveway.
Location
Marketed by
Winkworth Winchester
Properties for sale in WinchesterArrange a Viewing
Fill in the form below to arrange your property viewing.
Mortgage Calculator
Fill in the details below to estimate your monthly repayments:
Approximate monthly repayment:
For more information, please contact Winkworth's mortgage partner, Trinity Financial, on +44 (0)20 7267 9399 and speak to the Trinity team.
Stamp Duty Calculator
Fill in the details below to estimate your stamp duty
The above calculator above is for general interest only and should not be relied upon
Meet the Team
Our team at Winkworth Winchester Estate Agents are here to support and advise our customers when they need it most. We understand that buying, selling, letting or renting can be daunting and often emotionally meaningful. We are there, when it matters, to make the journey as stress-free as possible.
See all team members