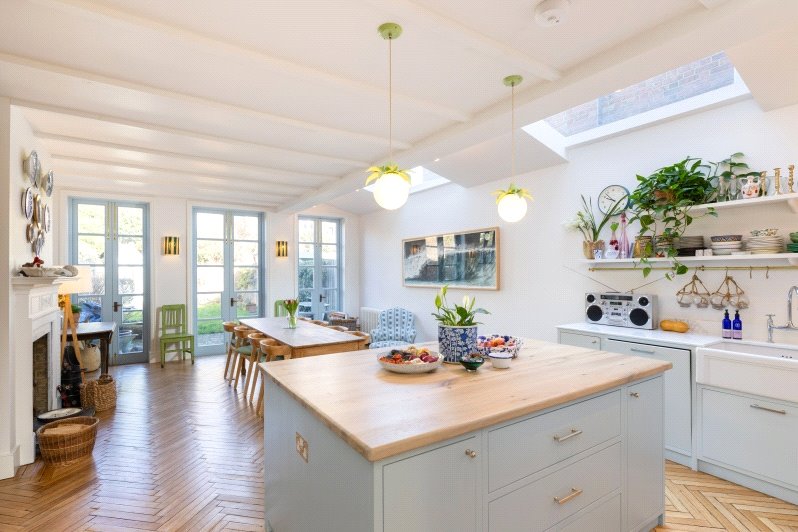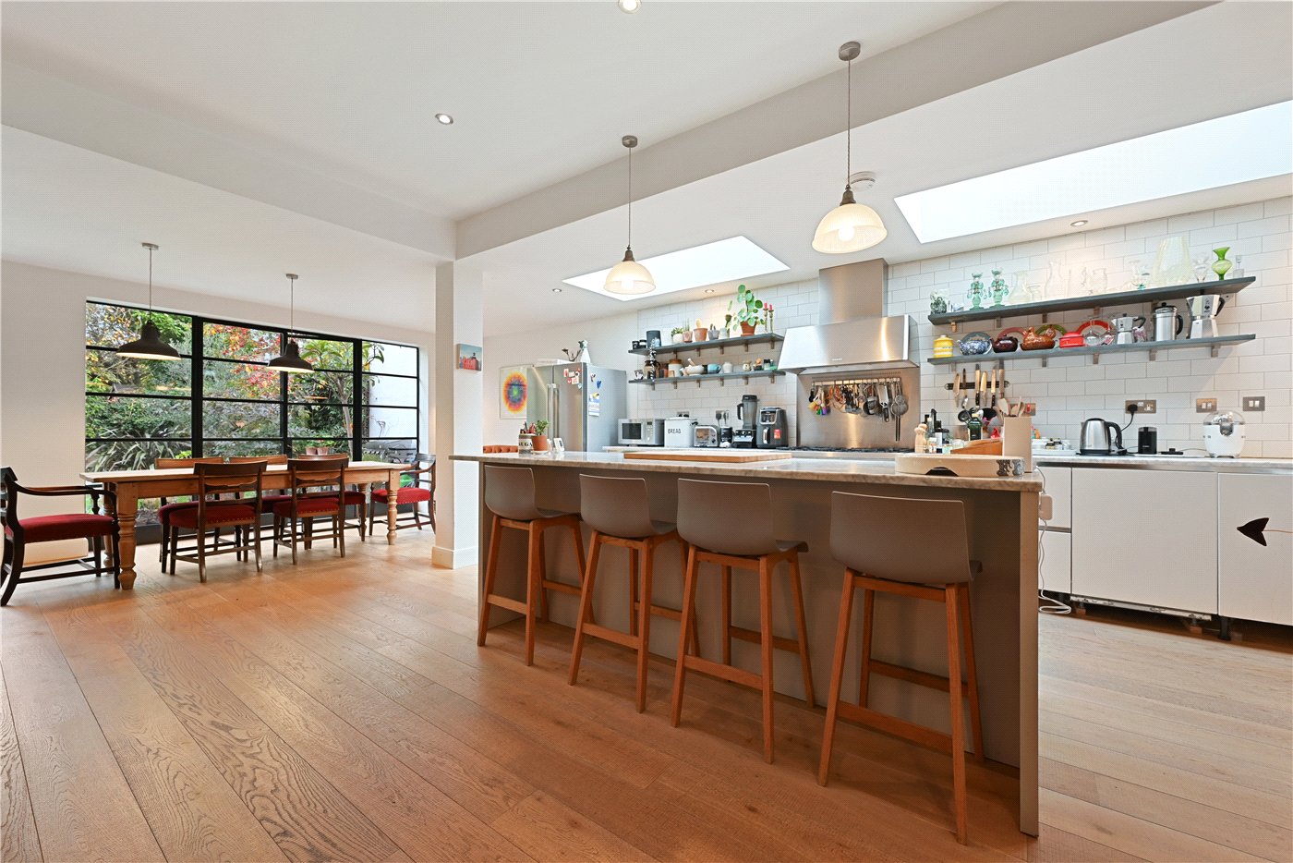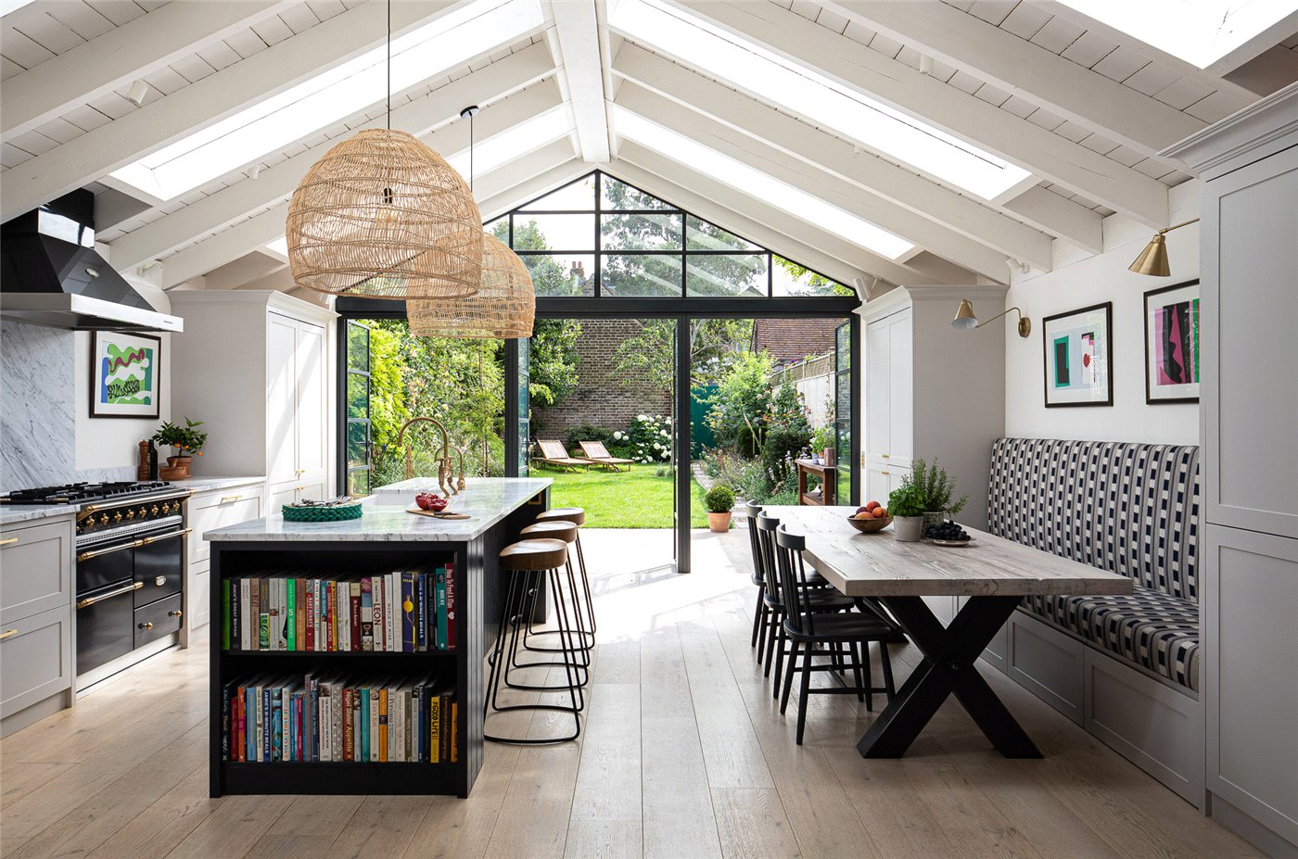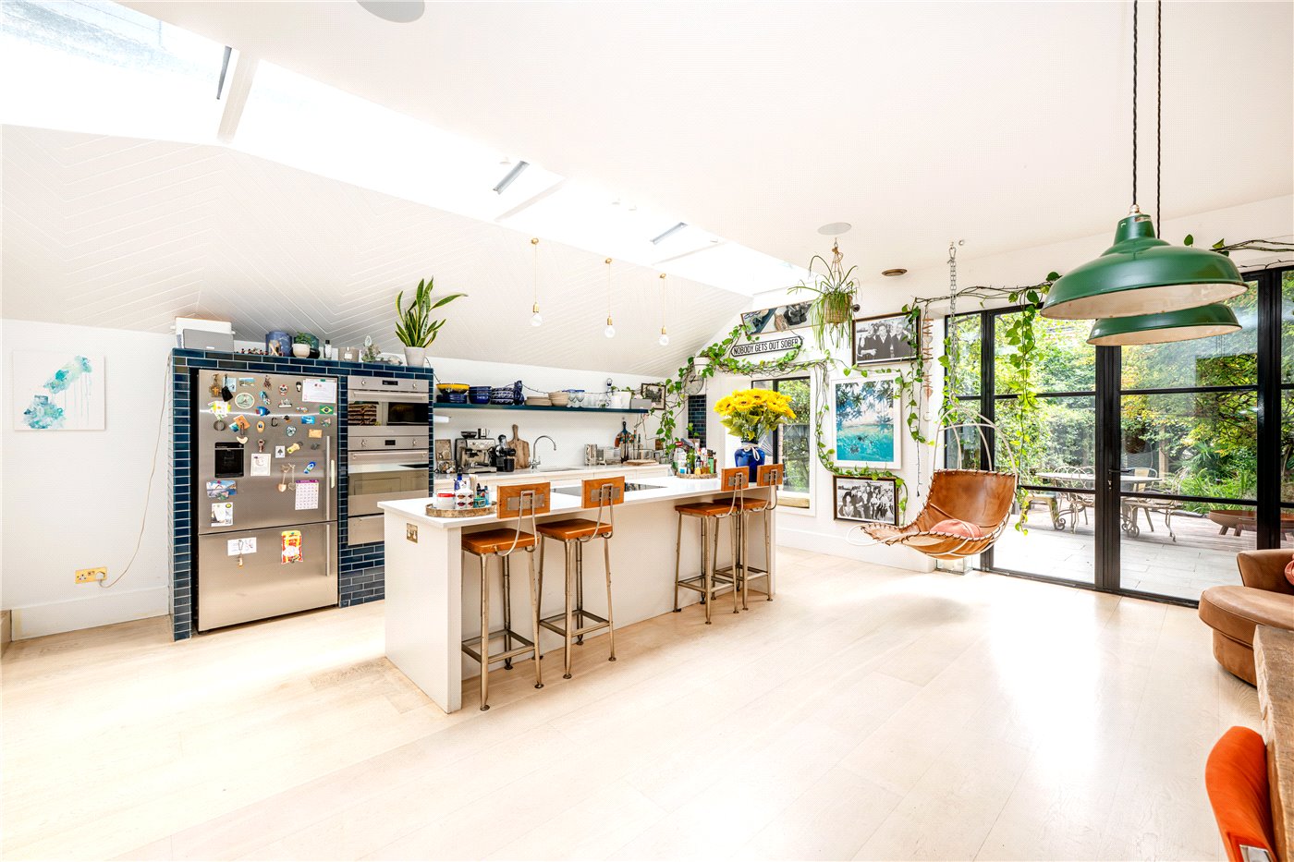Under Offer
Longstone Avenue, London, NW10
4 bedroom house in London
£1,250,000 Freehold
- 4
- 3
- 2
-
2166 sq ft
201 sq m -
PICTURES AND VIDEOS
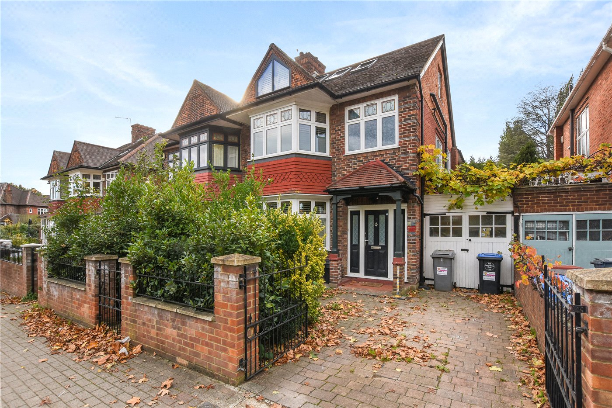
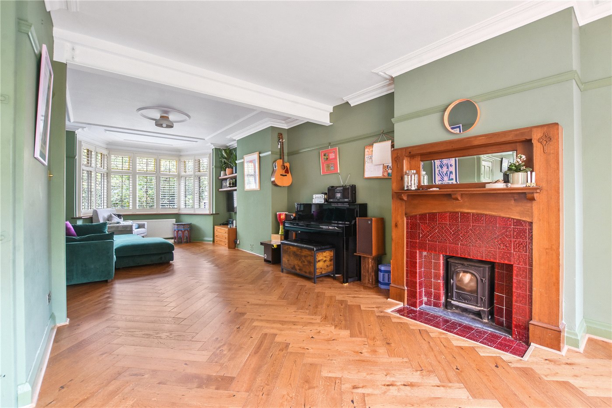
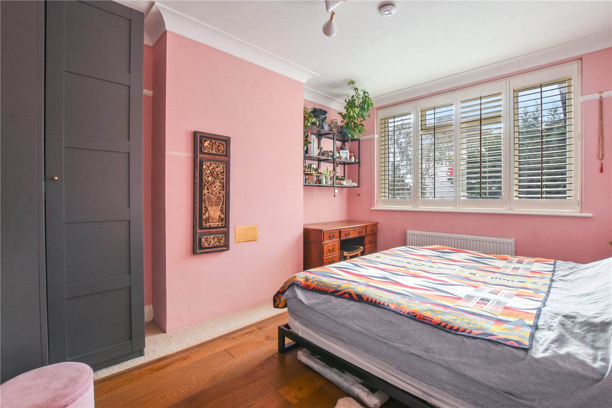
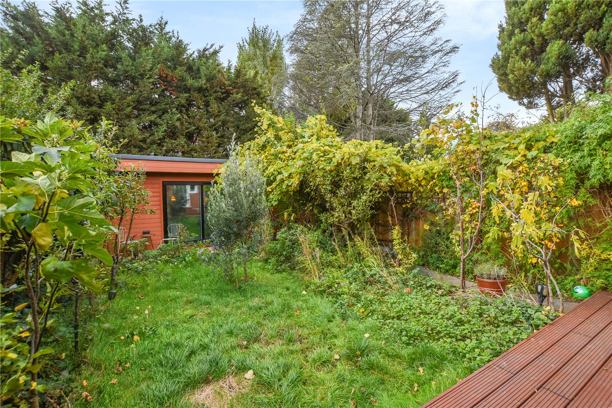
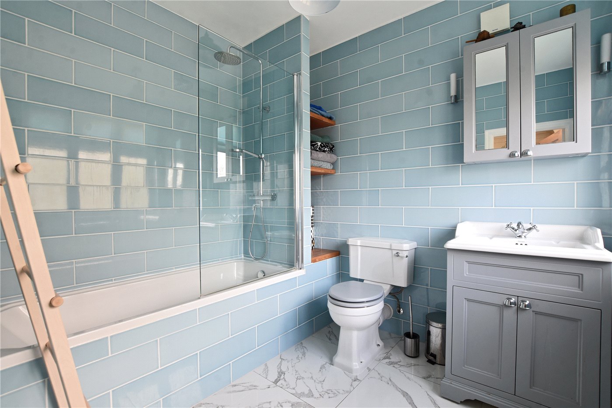
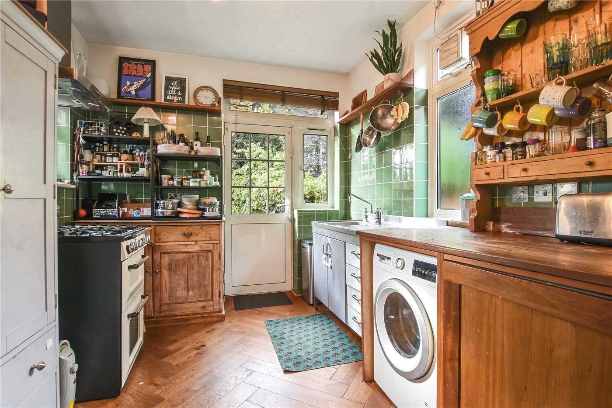
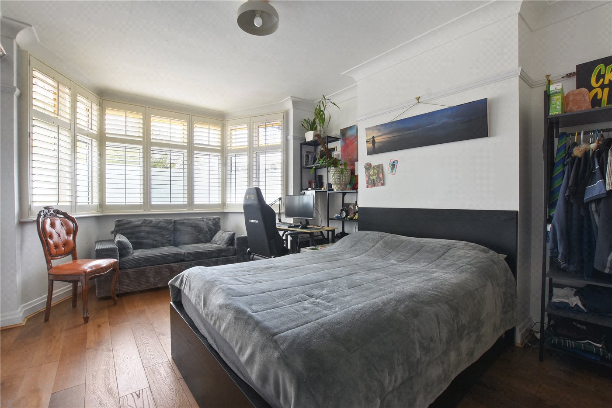
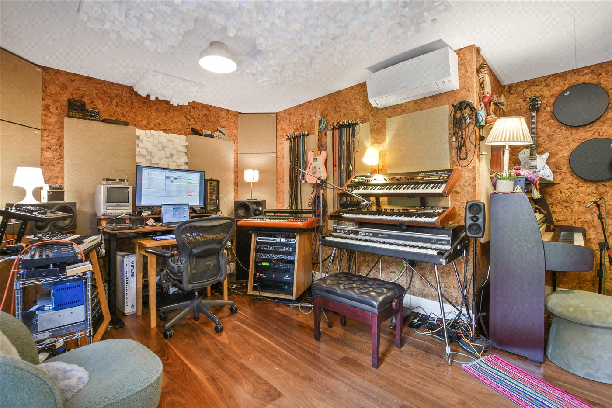
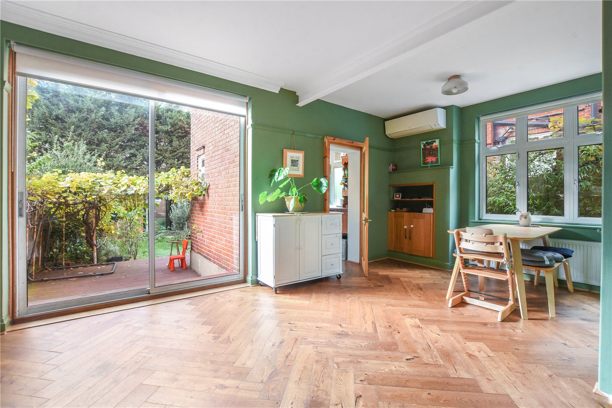
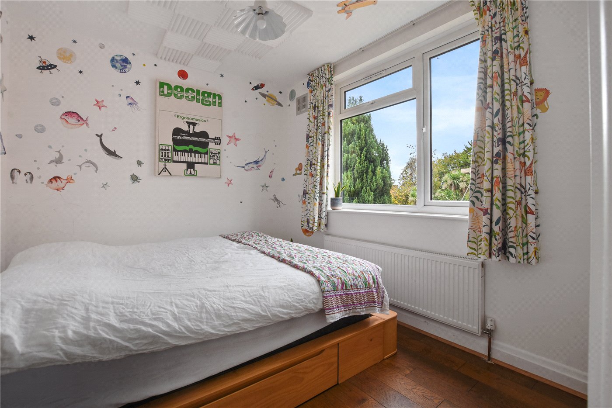
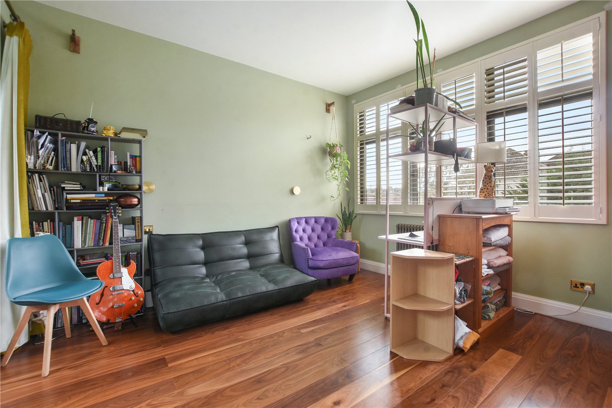
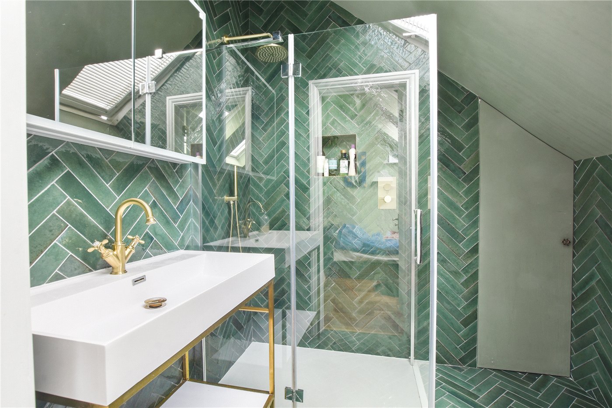
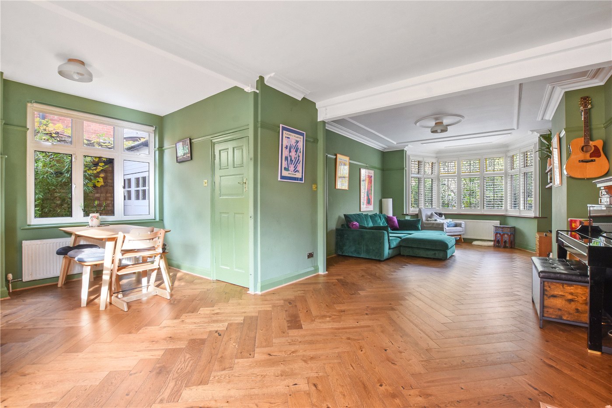
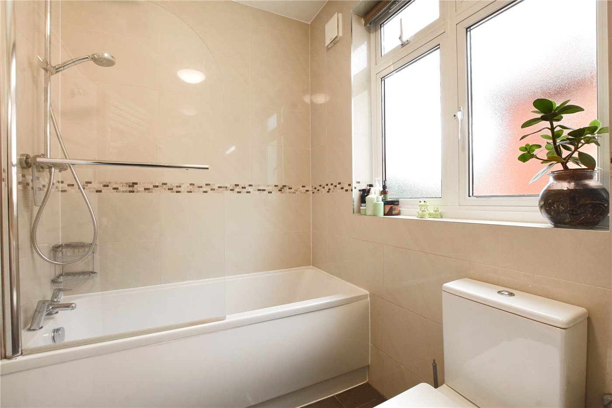
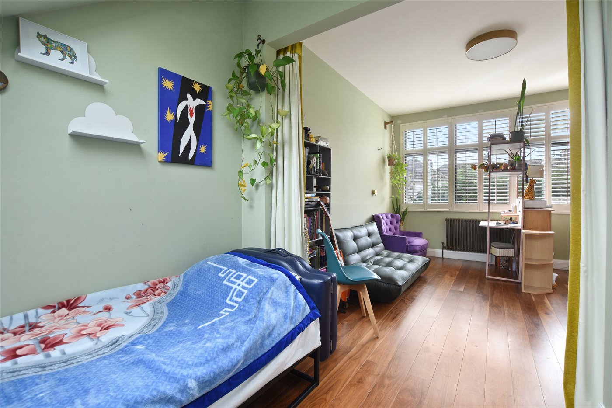
KEY FEATURES
- FOUR DOUBLE BEDROOM
- TWO EN-SUITE BEDROOMS
- OPPOSITE ROUNDWOOD PARK
- OFF-STREET PARKING
- HUGE GARDEN STUDIO
- WEST FACING GARDEN
- PLANNING PERMISSION GRANTED
KEY INFORMATION
- Tenure: Freehold
- Council Tax Band: E
Description
This stunning home is spread across 2,166 sqft and offered in excellent condition throughout. The ground floor comprises of a spacious ‘L’ shape reception room and diner, with period fire place, stunning herringbone flooring, and sliding patio doors opening up on to the west facing garden. The kitchen is separate, also providing access on to the garden. A guest WC is conveniently located under the staircase. The garage is currently being used as storage, but has potential to be converted (STPP), similar to others along the street.
On the first floor and into the converted loft space there are four double bedrooms – two of which have fully tiled en-suites with modern fittings. The principle bedroom has fantastic views over the park. The family bathroom is also a three piece tiled suite.
Additionally, there is a very large garden studio which has been soundproofed. This is an incredible space for music lovers, or perfect for use as a gym or office. It also lends itself for use as a spare room for guests.
This house really is one of the best you will find in this area and further benefits from off street parking, and potential to extend by doing a wrap around extension on the ground floor by incorporating the garage (STPP). Planning permissions has been granted for conversion of garage into a habitable room, single storey side infill extension and front infill extension to dwellinghouse.
Utilities
- Electricity Supply: Mains Supply
- Water Supply: Mains Supply
- Sewerage: Mains Supply
- Heating: Air Conditioning, Central Heating, Double Glazing, Gas Central, Wood Burner
- Broadband: FTTP
- Mobile Coverage: Excellent
Rights & Restrictions
- Listed Property: No
- Restrictions: No
- Easements, servitudes or wayleaves: No
- Public right of way: No
Risks
- Flood Risk: There has not been flooding in the last 5 years
Location
Mortgage Calculator
Fill in the details below to estimate your monthly repayments:
Approximate monthly repayment:
For more information, please contact Winkworth's mortgage partner, Trinity Financial, on +44 (0)20 7267 9399 and speak to the Trinity team.
Stamp Duty Calculator
Fill in the details below to estimate your stamp duty
The above calculator above is for general interest only and should not be relied upon
Meet the Team
Our team are here to support and advise our customers when they need it most. We understand that buying, selling, letting or renting can be daunting and often emotionally meaningful. We are there, when it matters, to make the journey as stress-free as possible.
See all team members