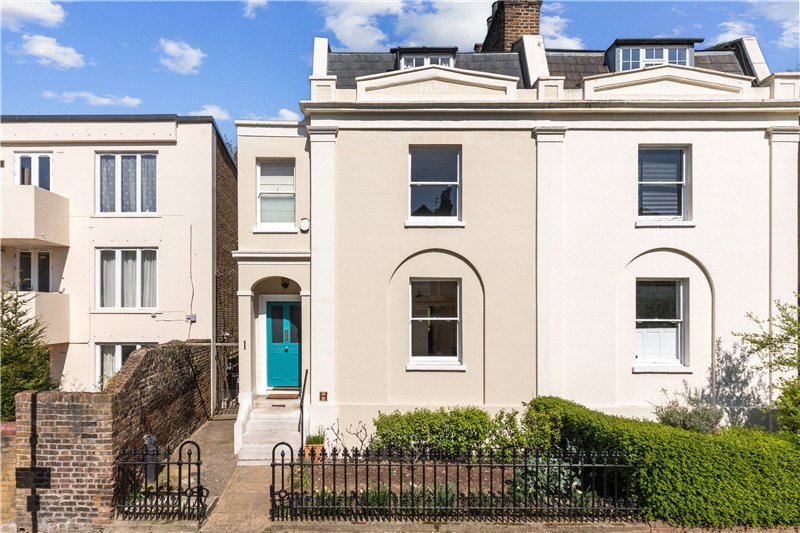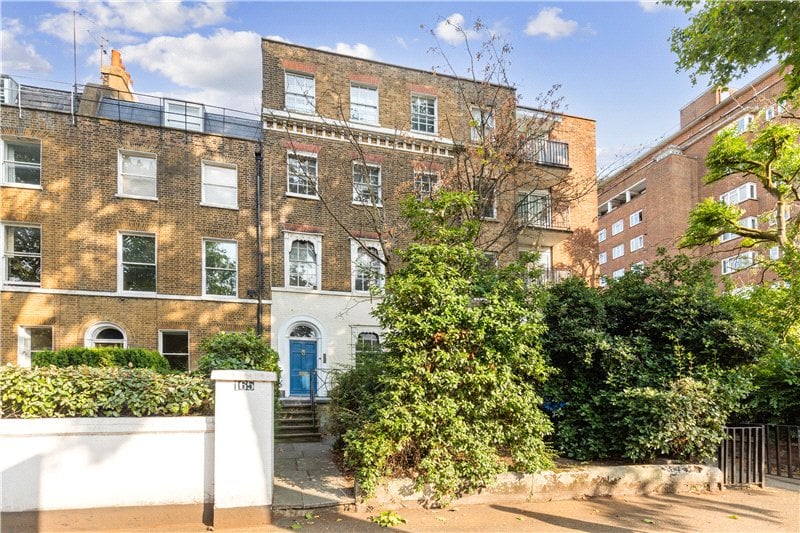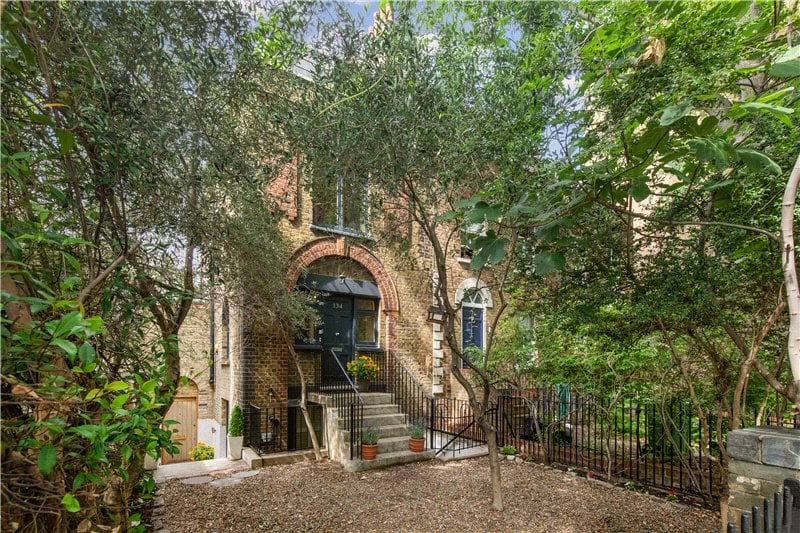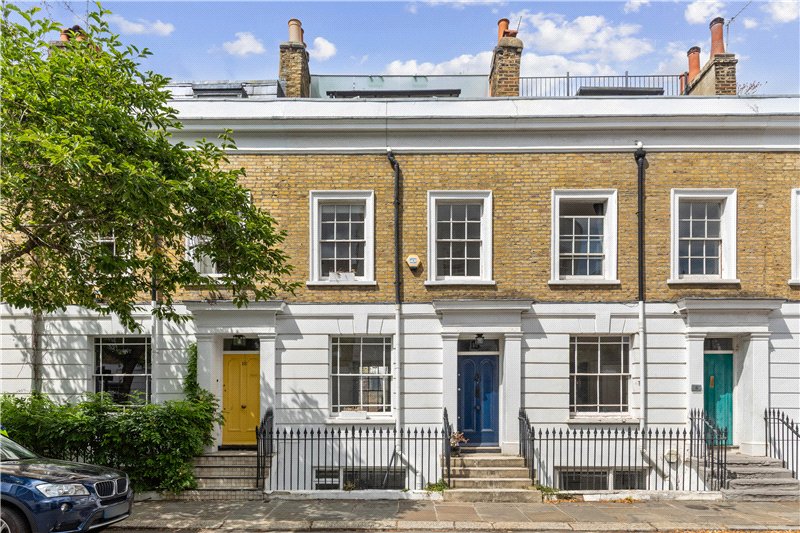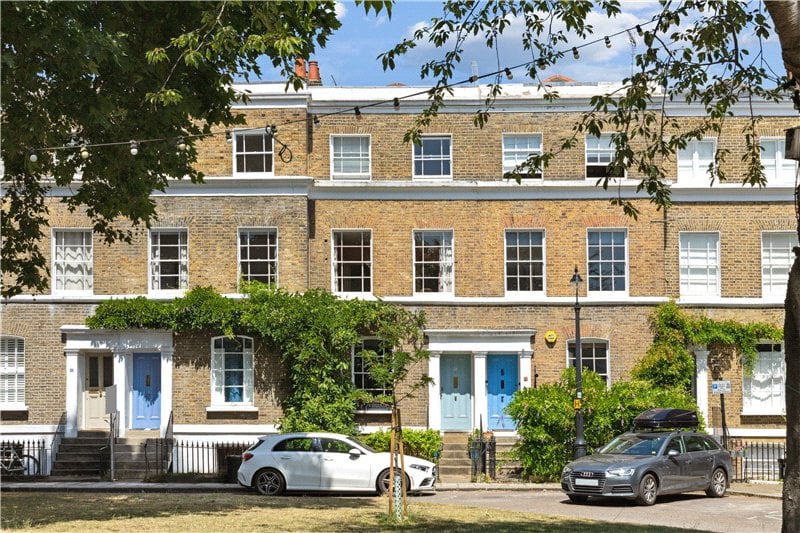Sold
Lingham Street, Clapham, SW9
2 bedroom house
£830,000 Freehold
- 2
- 2
- 1
PICTURES AND VIDEOS


















KEY INFORMATION
- Tenure: Freehold
Description
With luxuriant finishes and the latest in-home automation, Hammerton Row has been designed with your comfort and convenience in mind. Great care and attention have been given to the quality of specification, fit and finish to ensure these homes are built to last.
Specification:
KITCHEN
Quality handle less kitchen units in Meteor Grey with brushed silver edging
Minerva Carrara White marble effect worktops
Full height Deco Glaze glass splashback
One and half bowl undermounted stainless steel sink with drainer grooves set into worktop
3 in 1 steaming hot water brushed tap
Under pelmet lighting to kitchen units
Pop up plug sockets
APPLIANCES
Integrated AEG Appliances: Dishwasher / Washer Dryer / Single Oven / Ceramic Hob / Combi Microwave / Fridge Freezer
Caple Wine Cooler
Elica Integrated Extractor Hood
BATHROOM & EN SUITE
Quality white bathroom suite
Hansgrohe fittings
Heated chrome towel rail (bathroom only)
Wall mounted handle less vanity unit
Large wall mounted mirror
Frameless shower screen to En Suite
Glass shower / bath screen to bathroom
Neutral soft grip porcelain tiles to floor and walls in bathroom and en suite
CLOAKROOM
Quality white cloakroom suite
Chrome Hansgrohe mixer tap and waste
Wall mounted handle less vanity unit
LED illuminated mirror above basin
Grey, wood effect plank porcelain tiles to floor, neutral porcelain tiles half height to walls
BEDROOM
Fitted wardrobe with dark walnut and mirrored finish and sensor-controlled LED light
FLOORING & STAIRS
Grey, wood effect plank porcelain tiles to hallway, kitchen, dining area, living room, bathroom and cloakroom
Stairs to have oak handrails stained grey, with white square spindles
Neutral soft grip porcelain tiles to floor and walls in bathroom and en suite
Natural coloured 80/20 twist carpet to stairs and landing, bedrooms
Grey eco deck composite decking with uplighters to garden of plot 3
UTILITIES & PEACE OF MIND
Underfloor heating throughout
Smart wall mounted thermostatic control
Lutron lighting, sense and control platform to master bedroom, kitchen, living room and external terrace / garden areas
Brushed chrome sockets and switch plates throughout
White recessed downlighters throughout
Cat 6 wiring infrastructure
External lighting to main entrance and rear
Strip lighting to parapet and railing of roof terrace (where applicable)
BT Fibre Optic (by subscription)
Outdoor tap and sockets to roof terrace (plot 1 & 2 only) and garden
Solar panels to roof (plot 3 only)
Location
Mortgage Calculator
Fill in the details below to estimate your monthly repayments:
Approximate monthly repayment:
For more information, please contact Winkworth's mortgage partner, Trinity Financial, on +44 (0)20 7267 9399 and speak to the Trinity team.
Stamp Duty Calculator
Fill in the details below to estimate your stamp duty
The above calculator above is for general interest only and should not be relied upon
Meet the Team
Our team at Winkworth Kennington Estate Agents are here to support and advise our customers when they need it most. We understand that buying, selling, letting or renting can be daunting and often emotionally meaningful. We are there, when it matters, to make the journey as stress-free as possible.
See all team members