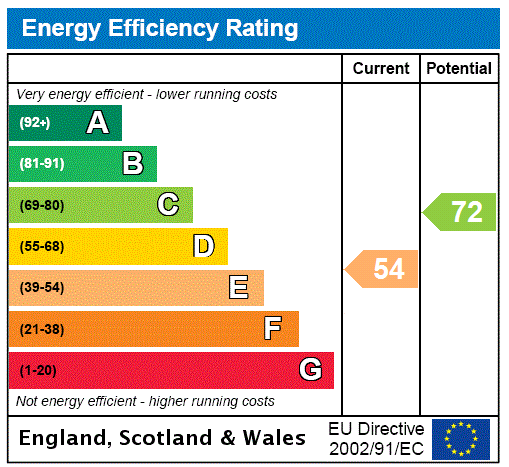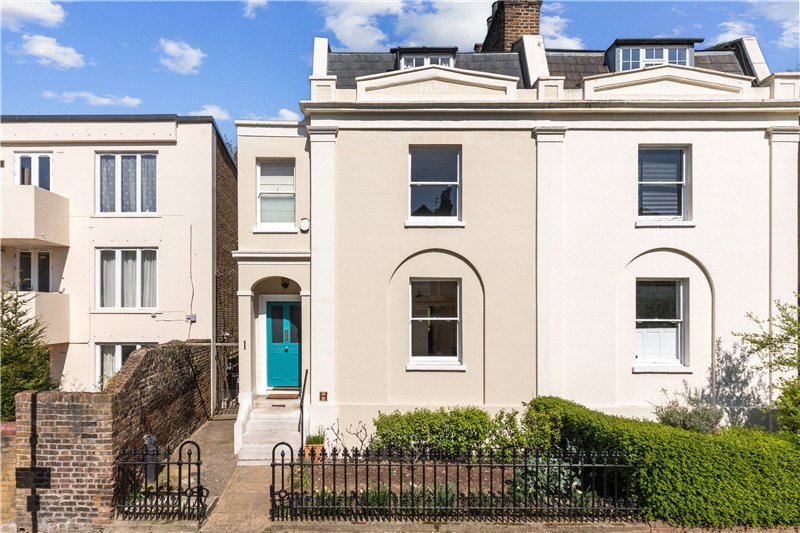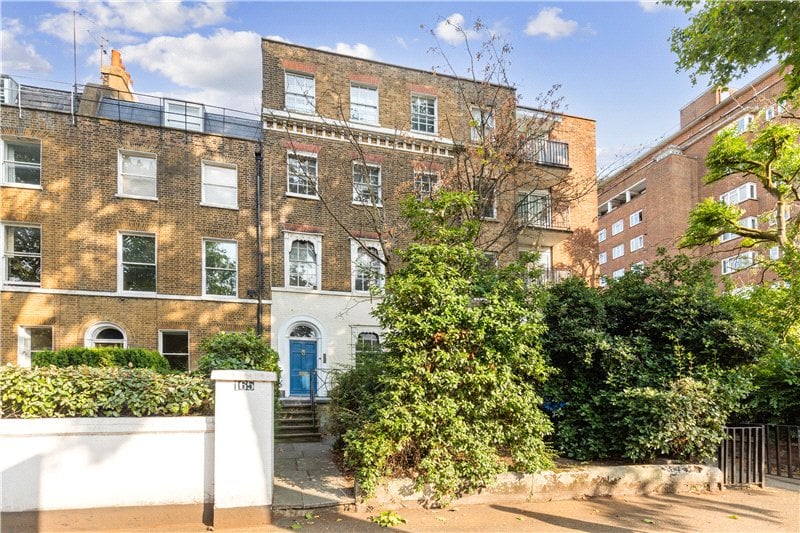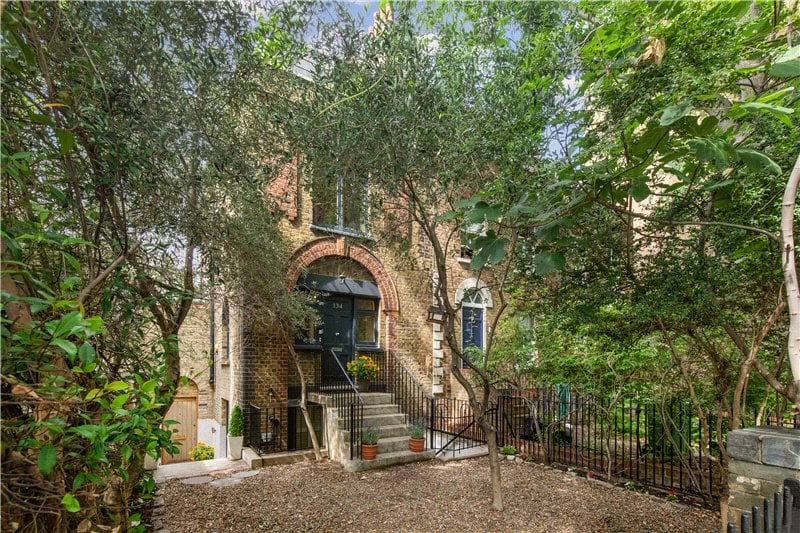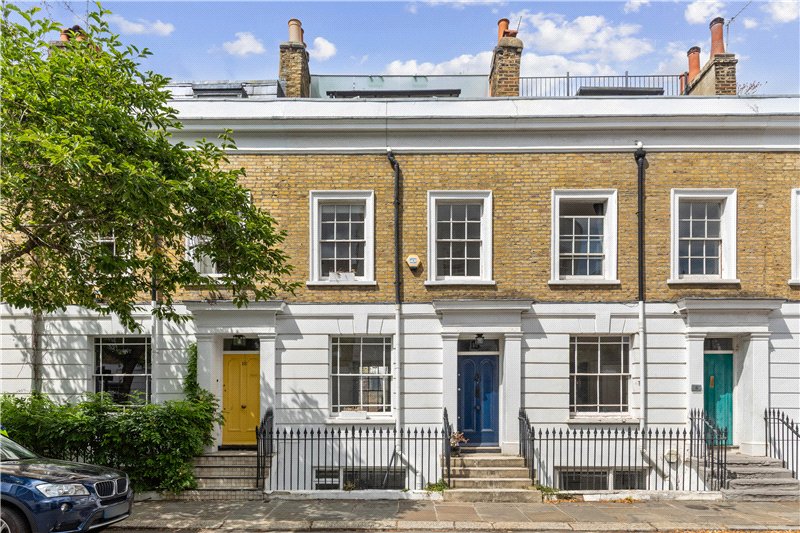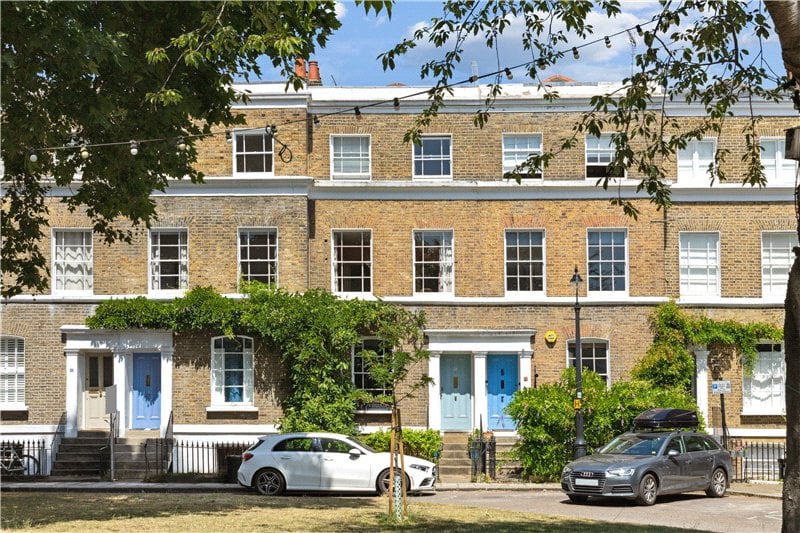Sold
Lansdowne Gardens, Stockwell, SW8
6 bedroom house
£1,895,000 Freehold
- 6
- 2
- 2
PICTURES AND VIDEOS


























KEY INFORMATION
- Tenure: Freehold
Description
The property is arranged over three storeys and benefits from six bedrooms, an abundance of living space, beautifully landscaped garden and garage.
The top floor of the property is home to two double bedrooms. The bedroom to the front of the property is carpeted throughout, has two large sash windows, built in storage and plenty of floor space. The second bedroom has space for a large double bed, again is carpeted and has a single sash window to the rear overlooking the garden.
The family bathroom, situated on the half level, is a tiled suite. It comprises of a WC, basin, bathtub, shower, two heated towel rails and storage units.
The master bedroom at the front the property has similar dimensions to that of the bedroom above. The features of the room include stunning ceiling height, original cornicing and views of the street. Behind the master bedroom is a single room that could also be used as a study.
From this level you gain access into the side extension that was created by the current owners. A fantastic space for anyone with growing kids. It is currently laid out with a double bedroom and a bathroom on the first floor and a generously proportioned reception area on the second floor.
Entering back into the original landing there is a final double bedroom to the rear of the house.
On the ground level the double reception room is on your left-hand side from the stairwell. There is currently storage in the form of shelving either side of the chimney breast, an ornate fireplace, space for at least three large sofas, coffee table and separate dining room if desired. The room opens onto a conservatory. The conservatory overlooks the garden and ensures light floods into the kitchen. The kitchen has wooden flooring, lots of worktop space and storage as well space for fridge/freezer and dishwasher.
Off the conservatory is the ground floor of the side extension which is home to the dining room and the garage can also be accessed from here.
To the rear of the kitchen is the utility space, it is plumbed for washing machine and dryer, there is a separate sink as well as a handy WC to the rear.
The garden that is accessed from the conservatory is a beautifully landscaped tranquil spot. There is more than enough space for all the family to enjoy.
Location
Mortgage Calculator
Fill in the details below to estimate your monthly repayments:
Approximate monthly repayment:
For more information, please contact Winkworth's mortgage partner, Trinity Financial, on +44 (0)20 7267 9399 and speak to the Trinity team.
Stamp Duty Calculator
Fill in the details below to estimate your stamp duty
The above calculator above is for general interest only and should not be relied upon
Meet the Team
Our team at Winkworth Kennington Estate Agents are here to support and advise our customers when they need it most. We understand that buying, selling, letting or renting can be daunting and often emotionally meaningful. We are there, when it matters, to make the journey as stress-free as possible.
See all team members