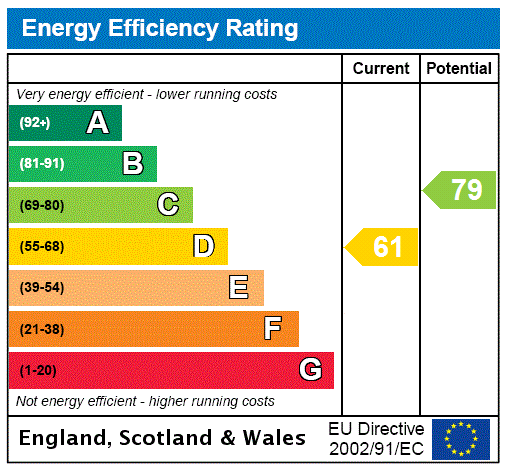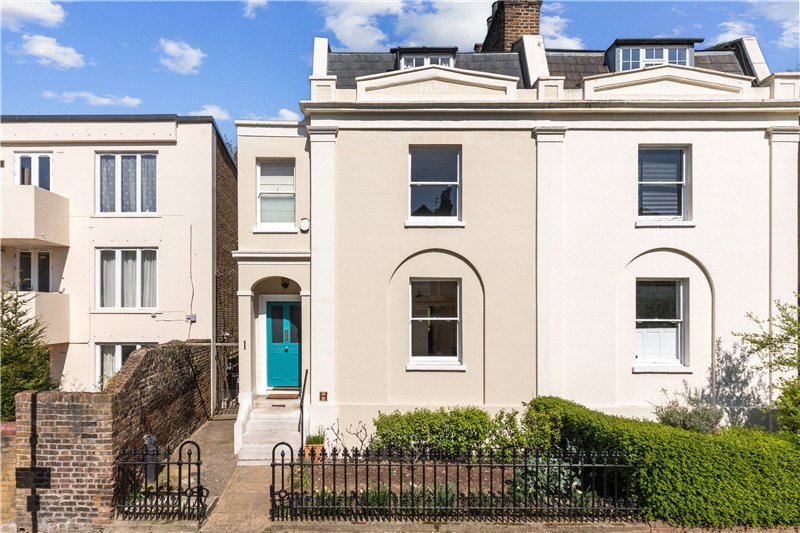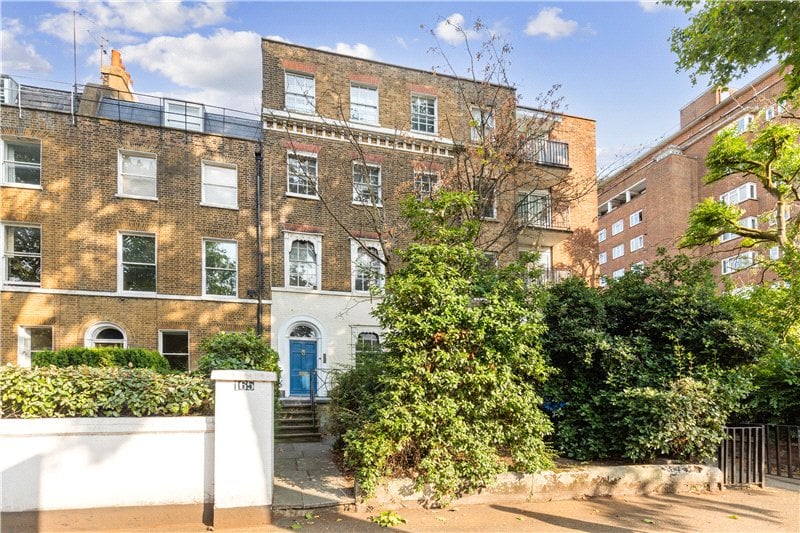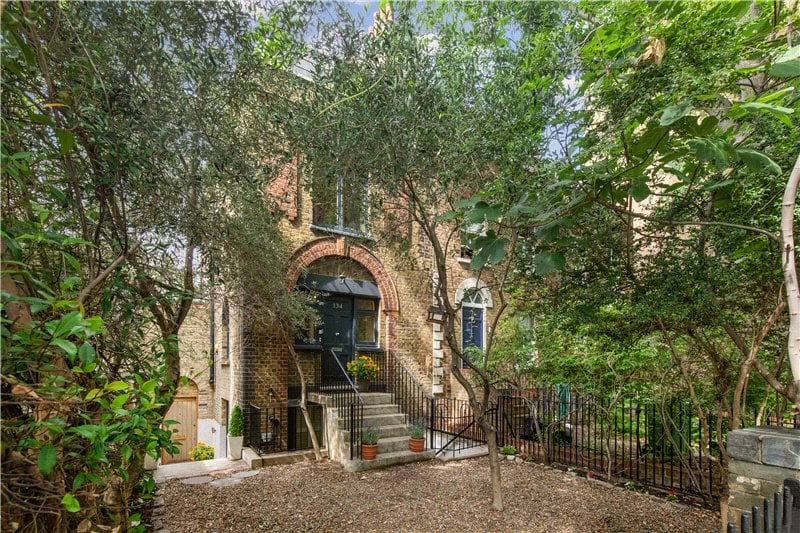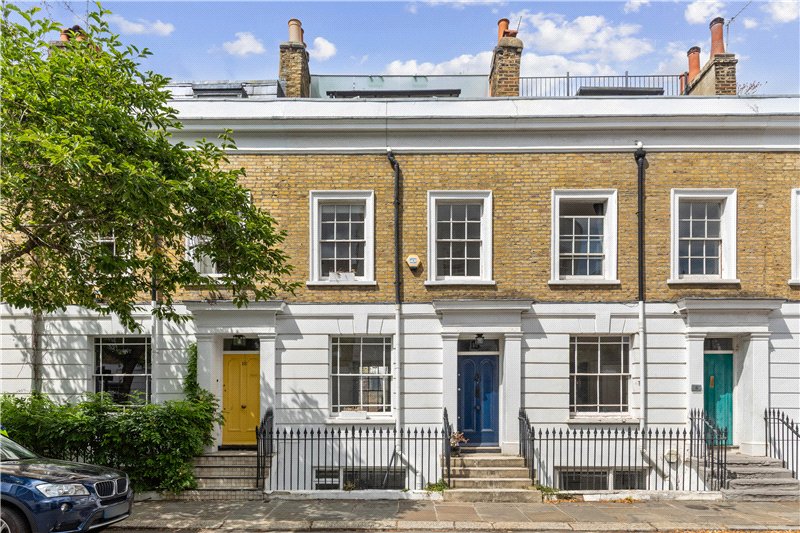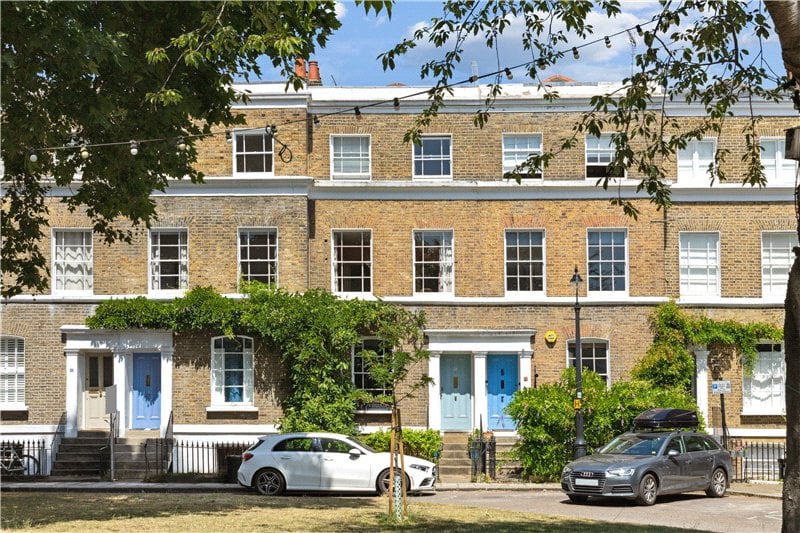Sold
Kennington Road, London, SE11
4 bedroom house in London
£1,650,000 Freehold
- 4
- 3
- 2
PICTURES AND VIDEOS


























KEY INFORMATION
- Tenure: Freehold
Description
A wonderful opportunity to acquire this beautiful Kennington town house, perfect for a family home. The house is arranged over four floors and is set well back from the road with a good sized front garden and large rear garden.
Enter on the raised ground floor through an attractive entrance, the ground floor comprises a double reception incorporating a beautiful, large open plan kitchen, together with a sizeable room to the front overlooking the garden. This room is wonderfully light with east facing aspects to the front and west facing aspects to the rear.
The kitchen offers a lot of worktop space and storage both above and below. There are all the usual appliances one would expect including integrated oven and gas hob, warming drawer, large sink, filtered water system, dishwasher, microwave and large fridge/freezer.
French doors lead out from the kitchen to the west-facing decking that leads down to a beautiful garden below to the rear. The garden offers a private secluded space and is both attractive and well maintained with trees and flower beds alike.
Downstairs offers a very useful utility room which also has access to the garden behind. The utility has a small work top with a sink, washing machine and tumble dryer stored below and cupboard storage above.
Continue downstairs and you will find a large bedroom with access to the front via the lower ground, of which offers storage below the main entrance to the house. This room can alternatively be used as a large sitting room/drawing room if desired. Also on this level is a bedroom to the rear with views on to the rear garden and a separate bathroom. This level is underfloor heated.
On the first floor there is a bedroom facing out onto the garden plus separate bathroom. There is also a large sitting room/drawing room located towards the front which includes two, tall, floor to ceiling sash windows and Juliet balconies overlooking Kennington Road. This sitting room could alternatively be used as a bedroom depending on the prefered layout of the house.
On the second floor is the master suite. The bedroom is very large with an abundance of built-in storage on the one side, and shelving either side of the chimney on the opposite side. The bedroom has extraordinary ceiling height and is both light and airy.
Adjoined to the master bedroom is a sizeable ensuite offering both a bath and walk in shower, W.C and heated towel rail. The bathroom is particularly light thanks to its west-facing aspects.
It is worth noting that the house has acoustic double glazing installed throughout.
Location
Mortgage Calculator
Fill in the details below to estimate your monthly repayments:
Approximate monthly repayment:
For more information, please contact Winkworth's mortgage partner, Trinity Financial, on +44 (0)20 7267 9399 and speak to the Trinity team.
Stamp Duty Calculator
Fill in the details below to estimate your stamp duty
The above calculator above is for general interest only and should not be relied upon
Meet the Team
Our team at Winkworth Kennington Estate Agents are here to support and advise our customers when they need it most. We understand that buying, selling, letting or renting can be daunting and often emotionally meaningful. We are there, when it matters, to make the journey as stress-free as possible.
See all team members