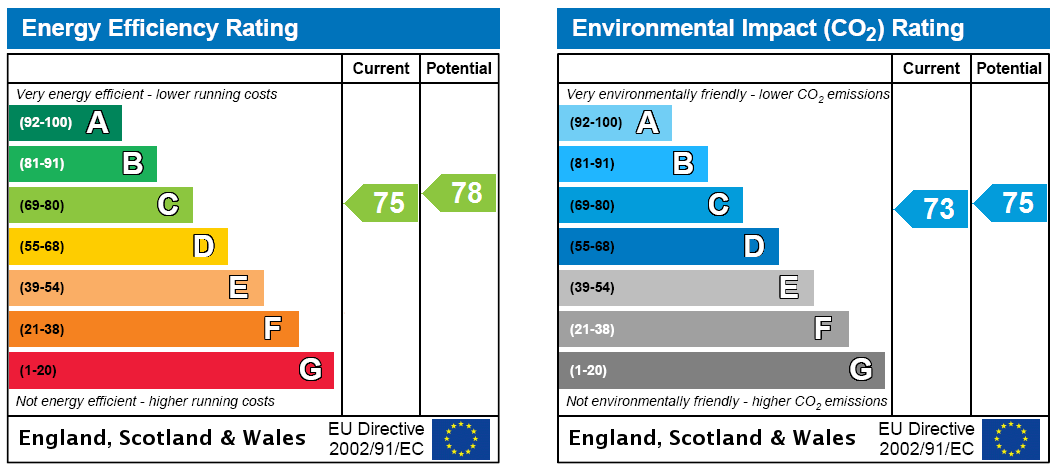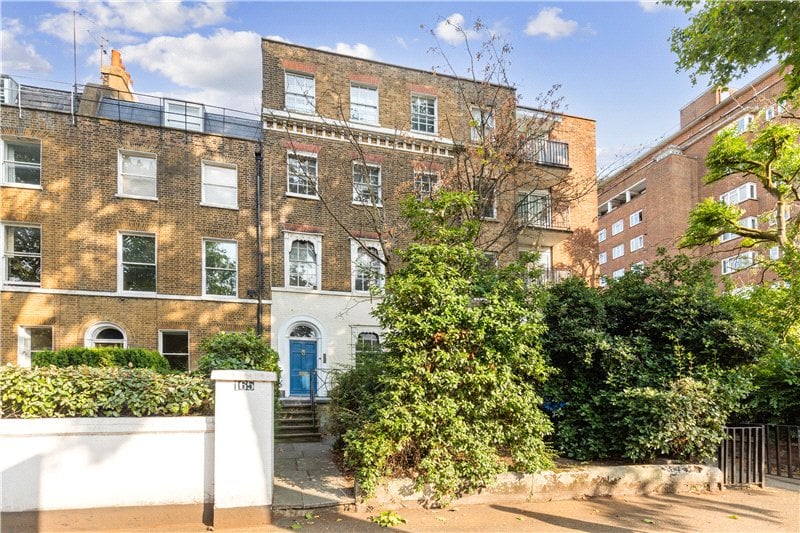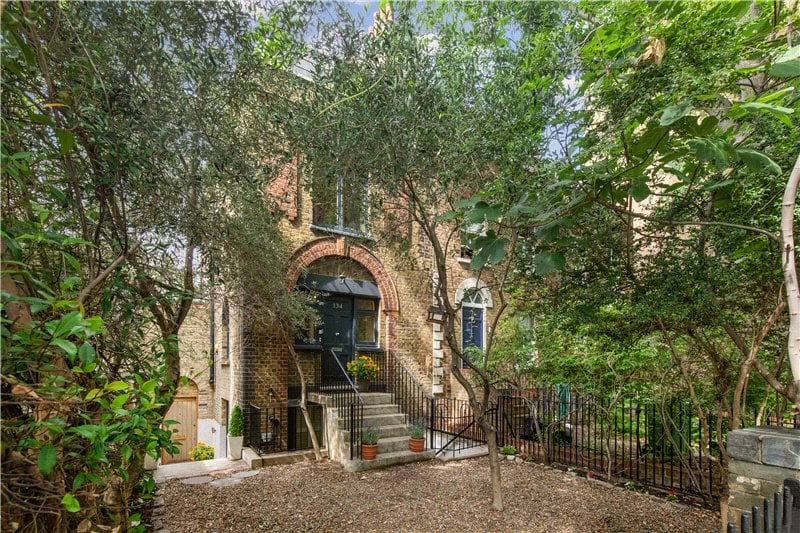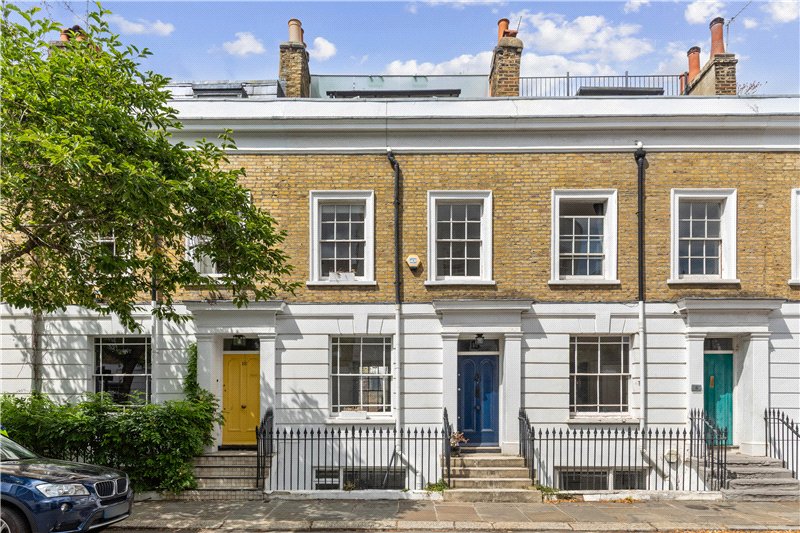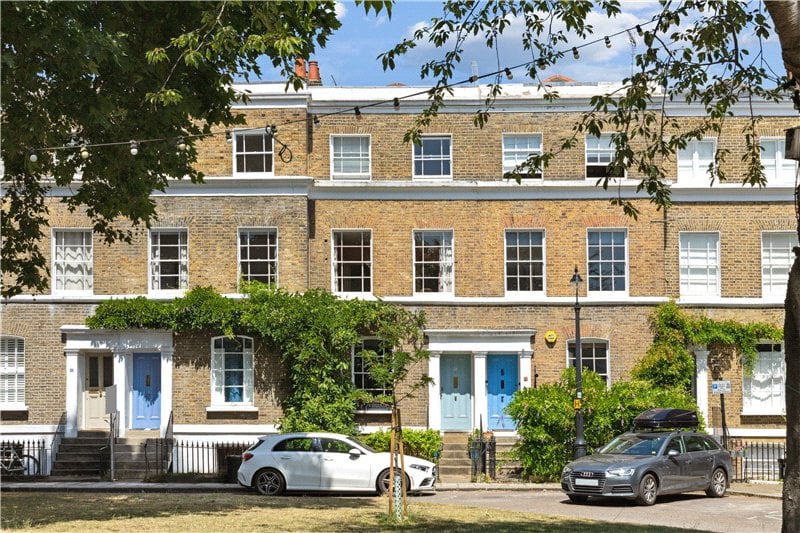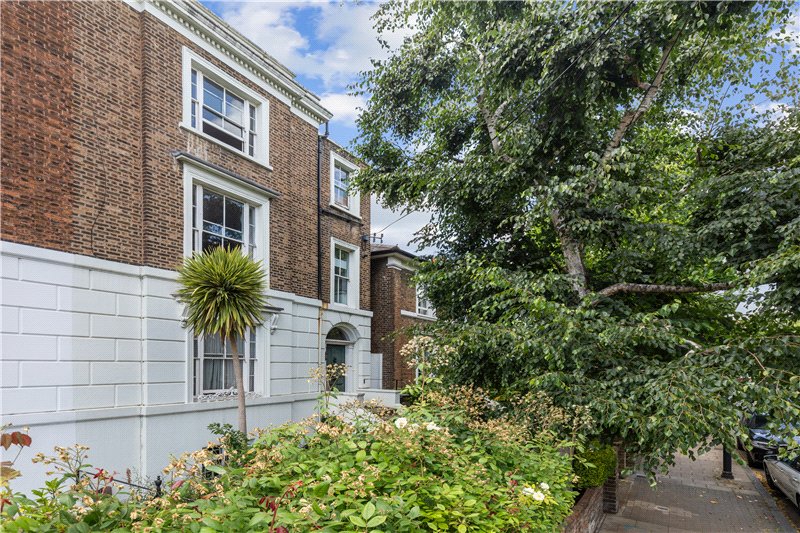Sold
Kelly Avenue, Camberwell, SE15
3 bedroom house
£699,950 Freehold
- 3
- 2
- 2
PICTURES AND VIDEOS
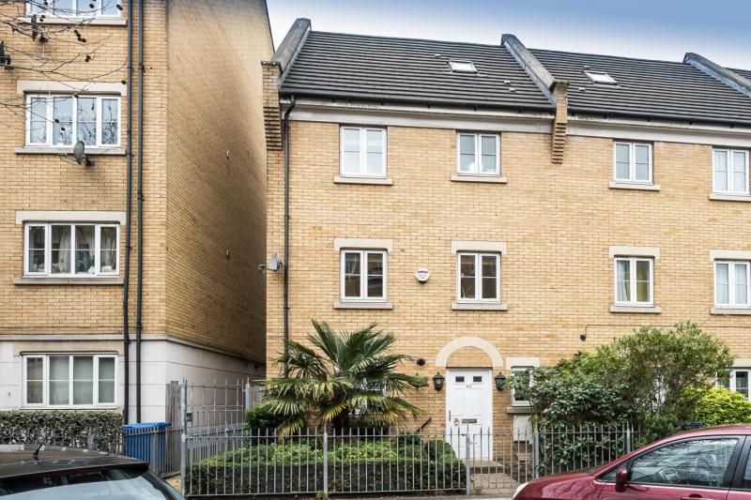
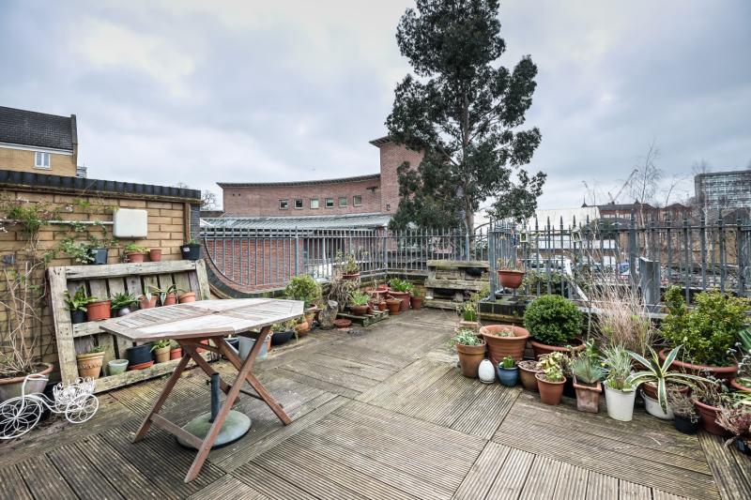
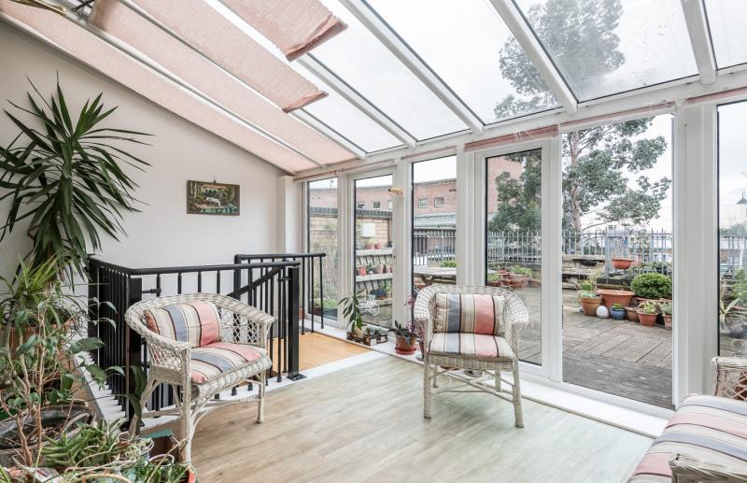

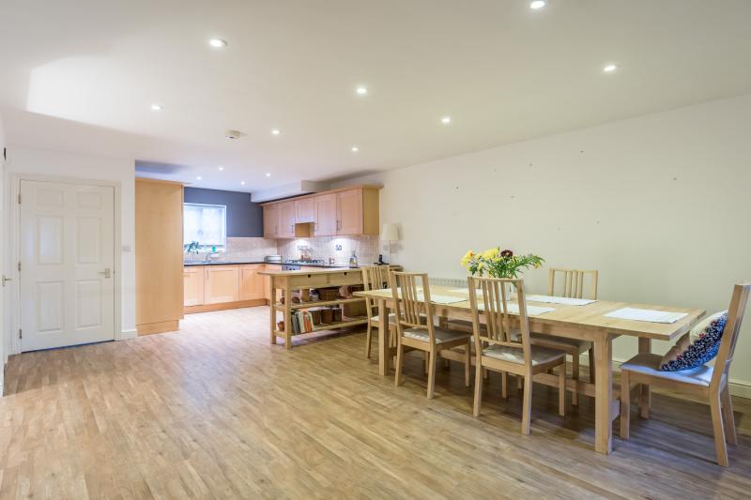

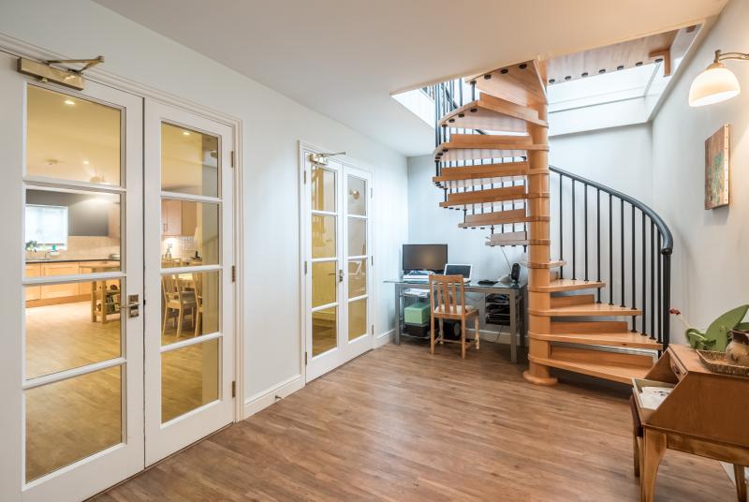

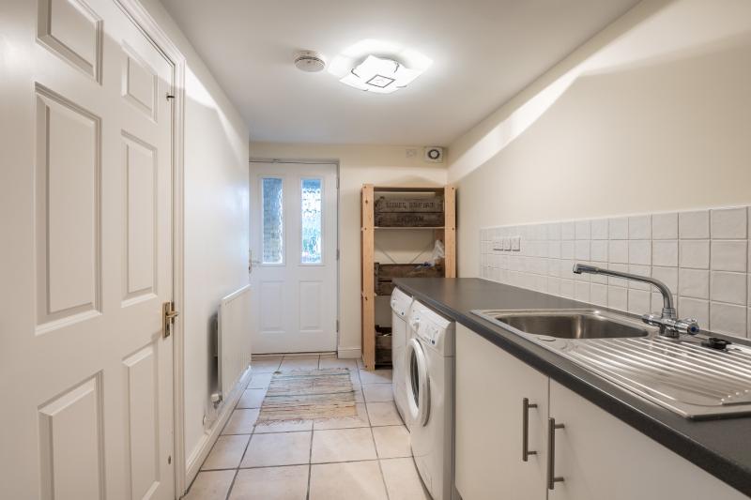
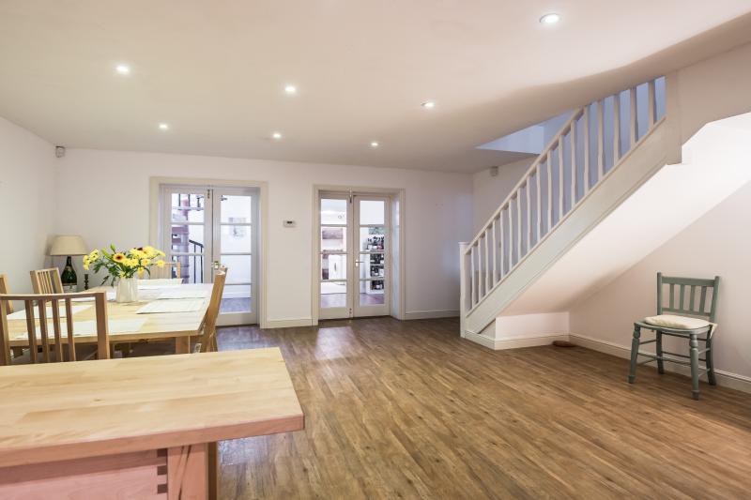

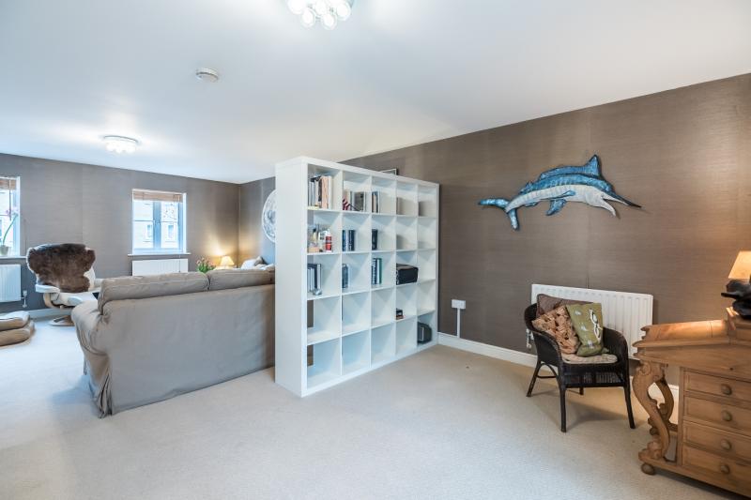
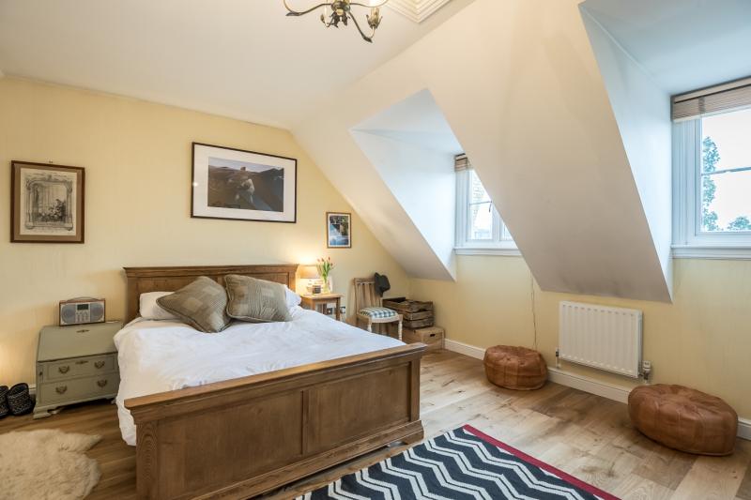

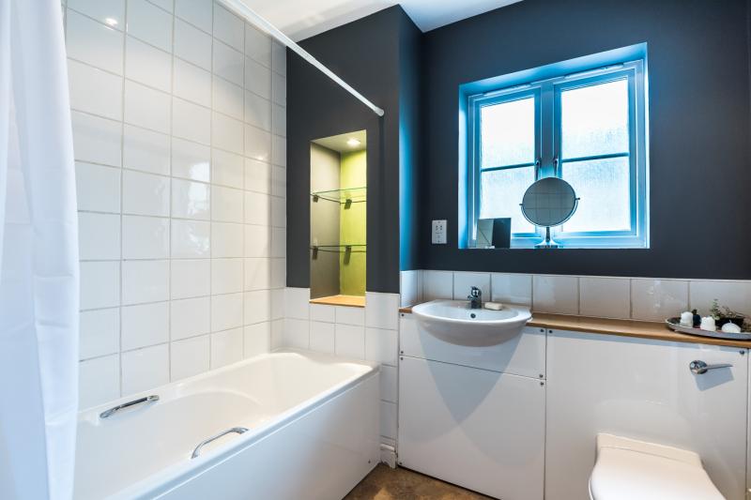
KEY INFORMATION
- Tenure: Freehold
Description
This well presented modern townhouse is arranged over four floors and comprises a spacious kitchen/ dining room on the ground floor, study area with spiral staircase to the conservatory, W.C, utility room, integral garage and access to secure parking, which is gated by keyfob/ pin entry. A further spiral staircase to the rear of the property provides additional access to a stunning roof terrace. The reception room is on the first floor, which leads into the conservatory, spiral staircase to the study and out to the west facing roof terrace, with access to the rear of the property. Two double bedrooms make up the second floor with a modern family bathroom. The master bedroom, with en-suite shower room and built-in wardrobe, occupies the top floor.
There is a well-kept front garden, with a palm tree and various plants offering a pleasant outlook, when entering the house. The hallway is spacious and has adequate space to store coats and shoes. The downstairs W.C. is immediately to your right on entry.
The kitchen is open plan to the dining room and contains all the latest mod cons. There are granite worktops and wooden units for storage, an integrated electric fan powered oven, with gas hob and extractor above, sink, dishwasher, fridge freezer and a Worcester combination boiler, which is neatly tucked away in a cupboard.
The dining area has plenty of space for a large dining table and chairs, making it ideal for entertaining. This open plan area benefits from high quality laminate flooring and there is also a storage cupboard, situated just off the dining room.
Through a door to the rear of the property also on the ground floor, find a study area with spiral stairs leading to the first floor. There is also a utility room further to the rear of the house, with plenty of room for a washing machine not to mention further storage. The garage is also situated to the rear of the property and could easily accommodate a 4x4 vehicle. Additionally, there is a secured car park behind the house providing access to the garage.
The spiralled staircase leads up to the first floor into the south-west facing conservatory area; fantastic in the summer months. The conservatory doors open out to a large private decked roof terrace, providing the perfect spot for alfresco dining.
The reception room, just off the conservatory, is the largest room of the house and can easily accommodate two large L-shaped sofas, a home cinema setup and various household furnishings. The main staircase leads here from the kitchen/dining area.
Up a further set of stairs to the second floor, find two double bedrooms, a large storage cupboard and the family bathroom. The bathroom is a white suite comprising a shower over the bath, W.C. and a sink. Both bedrooms have plenty of room for double beds and storage.
Last but not least is the master bedroom on the third floor, which has a dual aspect, engineered wooden flooring, eaves storage, plenty of room for a king-size double bed and storage and an en-suite shower room with W.C.
Location
Mortgage Calculator
Fill in the details below to estimate your monthly repayments:
Approximate monthly repayment:
For more information, please contact Winkworth's mortgage partner, Trinity Financial, on +44 (0)20 7267 9399 and speak to the Trinity team.
Stamp Duty Calculator
Fill in the details below to estimate your stamp duty
The above calculator above is for general interest only and should not be relied upon
Meet the Team
Our team at Winkworth Kennington Estate Agents are here to support and advise our customers when they need it most. We understand that buying, selling, letting or renting can be daunting and often emotionally meaningful. We are there, when it matters, to make the journey as stress-free as possible.
See all team members