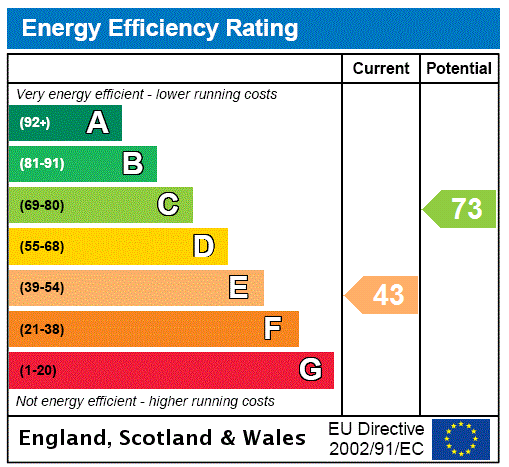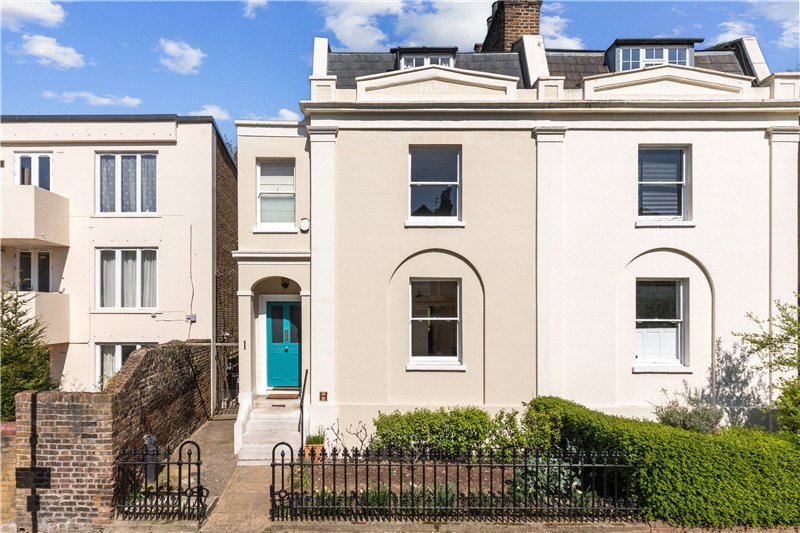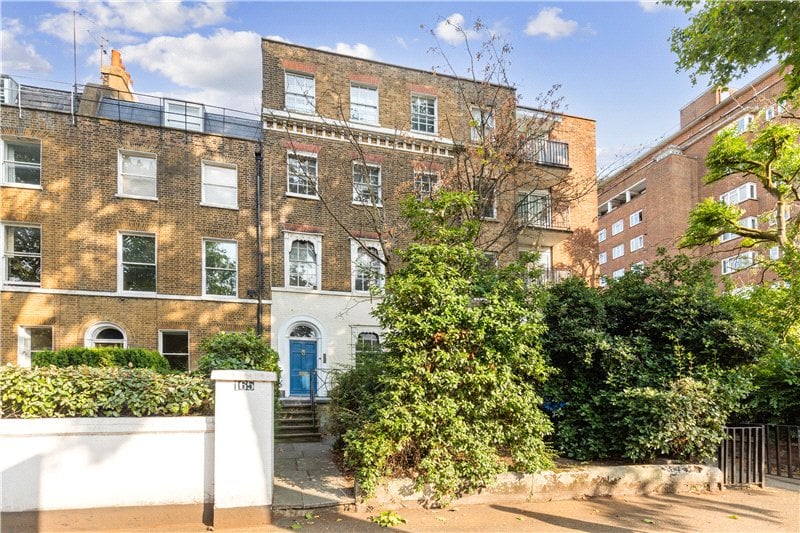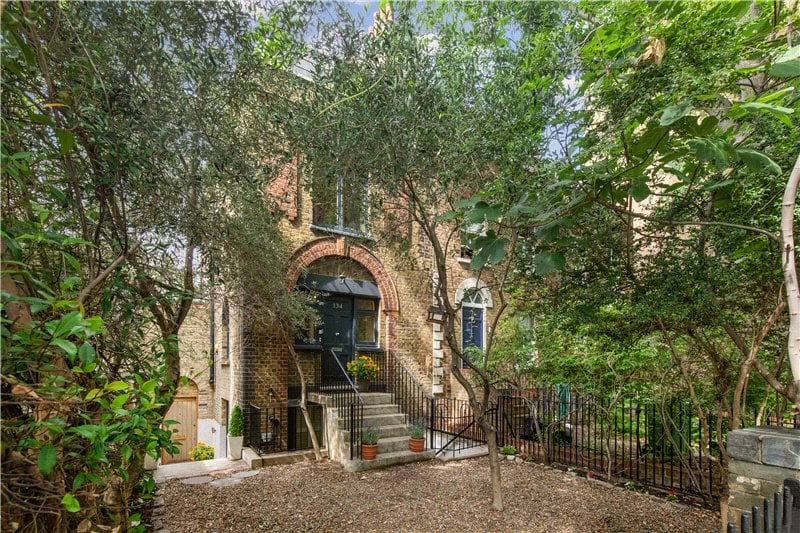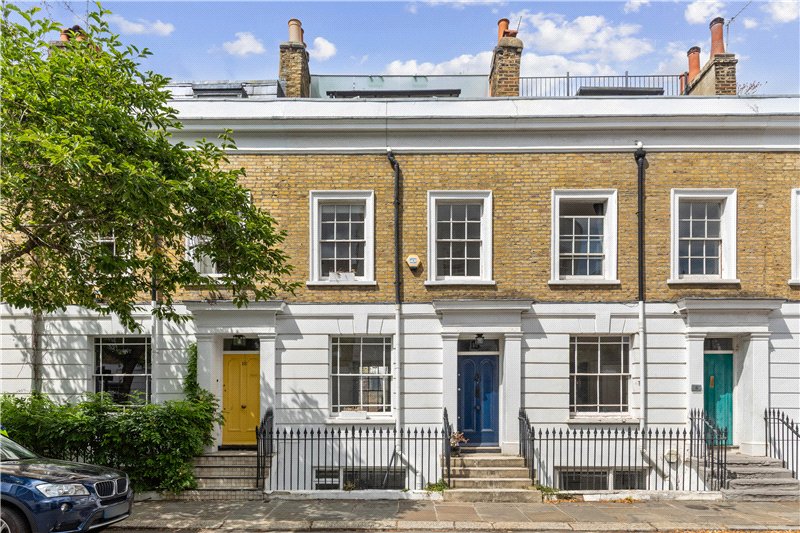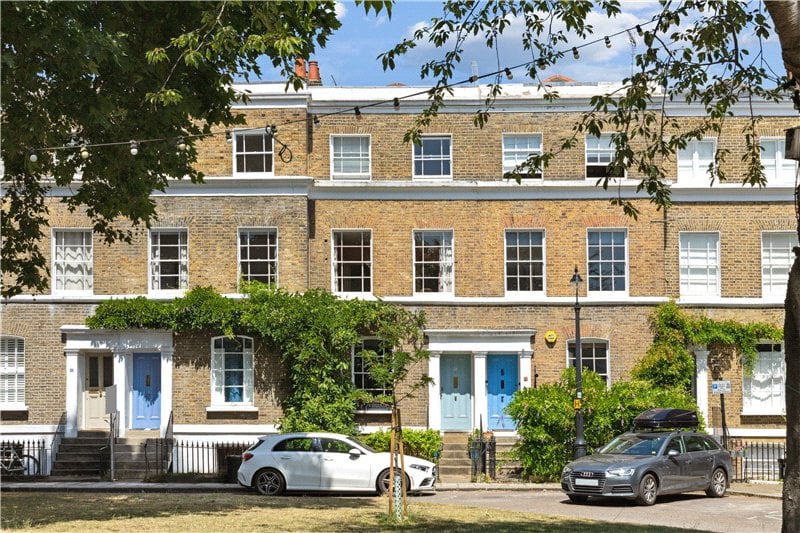Sold
John Ruskin Street, London, SE5
4 bedroom house in London
£895,000 Freehold
- 4
- 1
- 2
PICTURES AND VIDEOS




















KEY INFORMATION
- Tenure: Freehold
Description
When entering the property, you are greeted by small hallway where on the left-hand side is a very generous reception room with large double glazed bay windows allowing vast amounts of natural light into the room with original wooden flooring and a stunning period fireplace.
Continuing down the hallway is a fantastic place for a dining room which could be used for entertaining and socialising with friends but could also be used as a great work from home space. The room is also complimented by a lovely original fireplace.
Past the stairs is a room with huge potential to be a spacious downstairs W.C. and utility room as all the plumbing is already in place and is located near the kitchen.
The end of the hallway leads into the open plan kitchen with original wooden flooring and counter tops in need of modernisation going along the left-hand side wall and allowing for plenty of space to put a dining table for everyday eating. There are sizeable windows with a bay door at the end of the room leading out onto the generous south facing garden with a patio leading onto a grass lawn.
Heading up to the first floor you are greeted by a large skylight straight above lighting up the stairs and the landing. Immediately on your left is a bathroom containing a bath and sink with vanity mirror. Next to the bathroom is a separate W.C. Two of the four bedrooms are located on the garden side of the house with the larger looking straight out on the south facing garden possessing a generous bay window.
The very spacious master bedroom is located towards the front of the house with a period fireplace, plenty of space for a super king-sized bed and lots of additional cupboard space and additional furniture.
The fourth bedroom is situated next to the master and is a good-sized room with an original fireplace and window allowing for natural light to fill the room.
Location
Mortgage Calculator
Fill in the details below to estimate your monthly repayments:
Approximate monthly repayment:
For more information, please contact Winkworth's mortgage partner, Trinity Financial, on +44 (0)20 7267 9399 and speak to the Trinity team.
Stamp Duty Calculator
Fill in the details below to estimate your stamp duty
The above calculator above is for general interest only and should not be relied upon
Meet the Team
Our team at Winkworth Kennington Estate Agents are here to support and advise our customers when they need it most. We understand that buying, selling, letting or renting can be daunting and often emotionally meaningful. We are there, when it matters, to make the journey as stress-free as possible.
See all team members