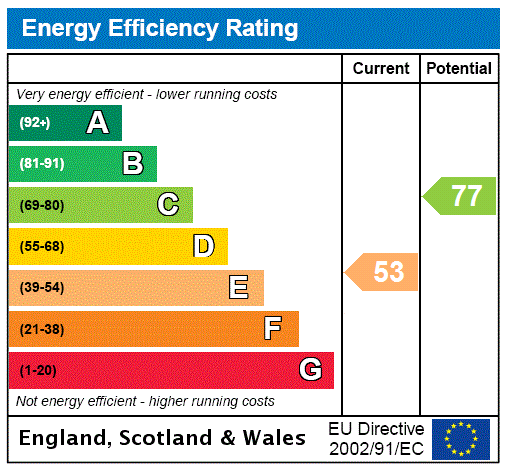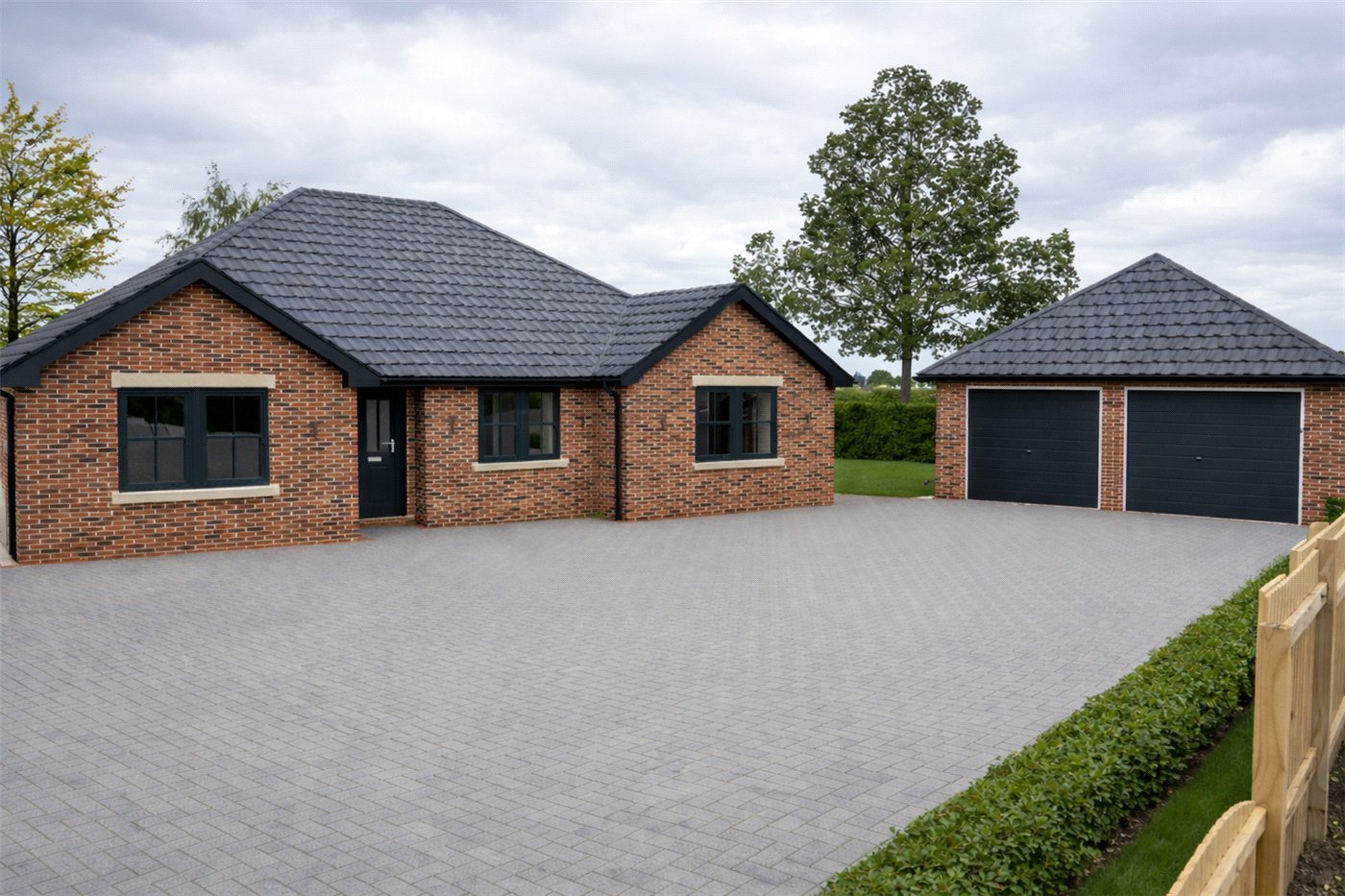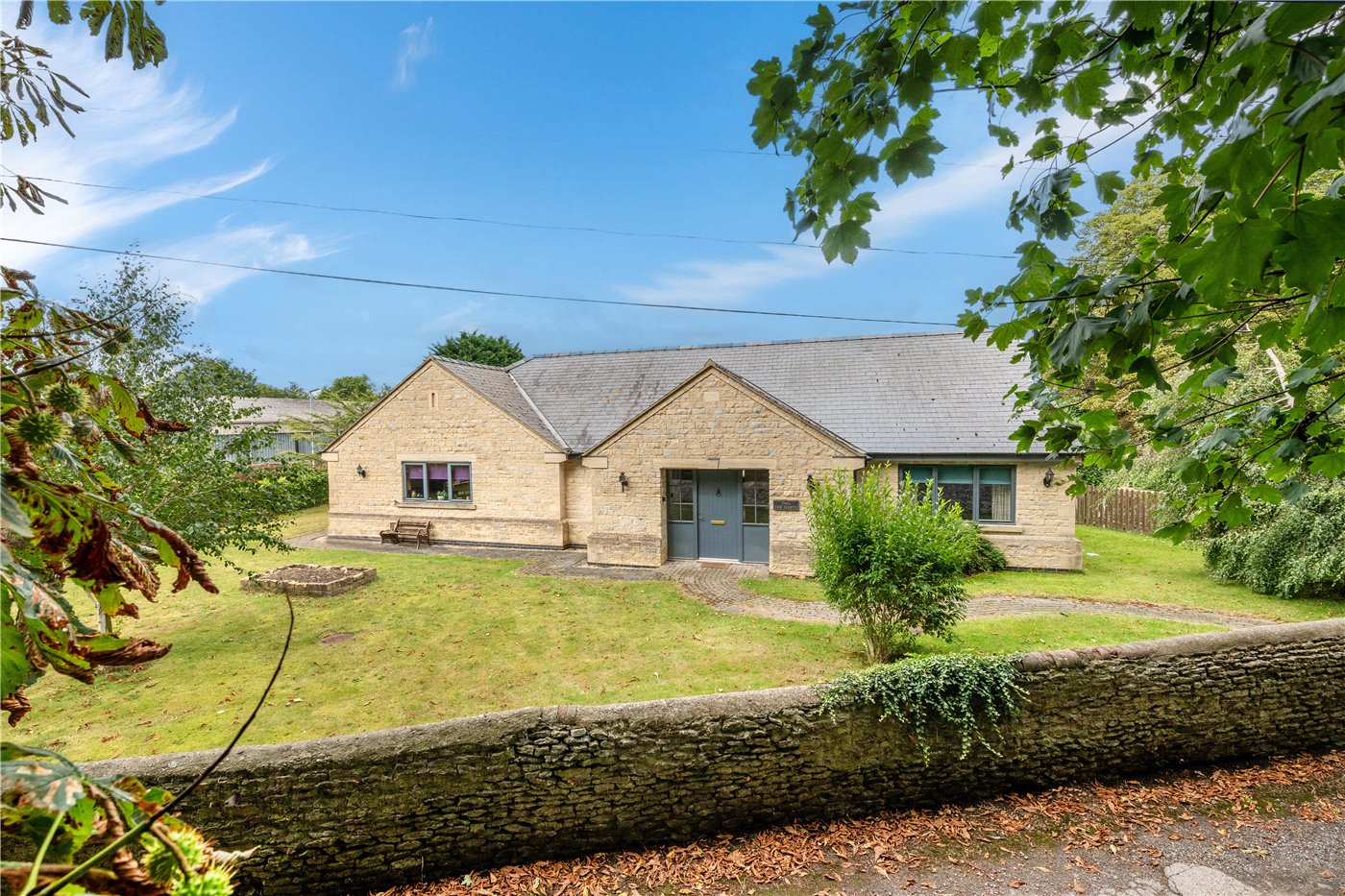Under Offer
Heckington Road, Great Hale, Sleaford, NG34
2 bedroom bungalow in Great Hale
£500,000 Freehold
- 2
- 1
- 3
PICTURES AND VIDEOS














KEY FEATURES
- Individually designed two-bedroom bungalow with spacious and flexible living accommodation.
- Set on a substantial plot exceeding approximately 2.0 acres (subject to survey), offering privacy and potential.
- Located on the outskirts of Heckington, a highly sought-after Lincolnshire village.
- Walking distance to local amenities, including shops, pubs, and medical facilities.
- Accommodation includes Entrance Hall, Lounge, Dining Room, Kitchen, Conservatory, Office/Library, Utility Room, and Family Bathroom.
- Detached Garage offering secure parking and additional storage or workshop space.
- Officially registered in Great Hale, but situated on the boundary with Heckington.
- Excellent transport links via Heckington train station, with services to Sleaford and Skegness.
- Ideal for buyers seeking a semi-rural lifestyle with easy access to village amenities.
- A rare opportunity to acquire a generously sized plot with development or lifestyle potential (subject to necessary consents).
KEY INFORMATION
- Tenure: Freehold
- Council Tax Band: D
- Local Authority: North Kesteven District Council
Description
The thoughtfully arranged accommodation offers spacious and versatile living, comprising an inviting Entrance Hall, a bright and airy Lounge, a formal Dining Room, a well-appointed Kitchen, a charming Conservatory, a flexible Office/Library, a practical Utility Room, two comfortable Bedrooms, and a modern Family Bathroom. The property also benefits from a detached Garage, providing excellent storage or workshop potential.
Although officially registered within the parish of Great Hale, the bungalow sits directly on the boundary with Heckington—a vibrant and sought-after village known for its strong sense of community and excellent facilities. Heckington boasts a train station with direct connections to Sleaford and Skegness, several traditional pubs, a Co-op supermarket, and a highly regarded Doctor’s Surgery, making it an ideal location for those seeking the perfect blend of countryside tranquility and everyday convenience.
Rooms and Accommodations
- Entrance Porch
- 3.96m x 1.88m
- Entrance Hall
- Lounge
- 6.12m x 3.76m
- Dining Room
- 3.4m x 3.84m
- Kitchen
- 6.45m x 3.2m
- Conservatory
- 3.4m x 4.95m
- Utility Room
- 2.18m x 1.6m
- Bedroom One
- 4.62m x 3.56m
- Bedroom Two
- 4.57m x 3.66m
- Family Bathroom
- 7,8 x 2.54m
- Detached Garage
- 5.84m x 3.1m
Utilities
- Electricity Supply: Mains Supply
- Water Supply: Mains Supply
- Sewerage: Mains Supply
- Heating: Gas
- Broadband: None
- Mobile Coverage: Yes
Mortgage Calculator
Fill in the details below to estimate your monthly repayments:
Approximate monthly repayment:
For more information, please contact Winkworth's mortgage partner, Trinity Financial, on +44 (0)20 7267 9399 and speak to the Trinity team.
Stamp Duty Calculator
Fill in the details below to estimate your stamp duty
The above calculator above is for general interest only and should not be relied upon
Meet the Team
Our team are here to support and advise our customers when they need it most. We understand that buying, selling, letting or renting can be daunting and often emotionally meaningful. We are there, when it matters, to make the journey as stress-free as possible.
See all team members




