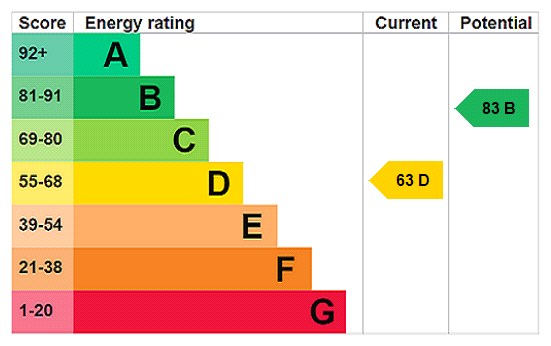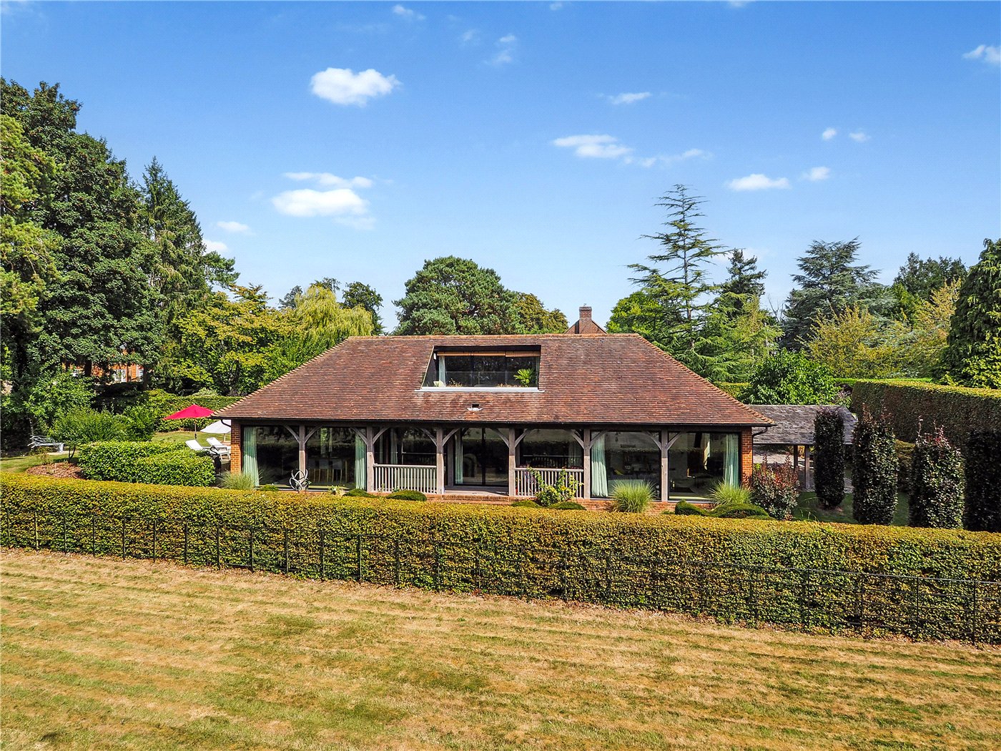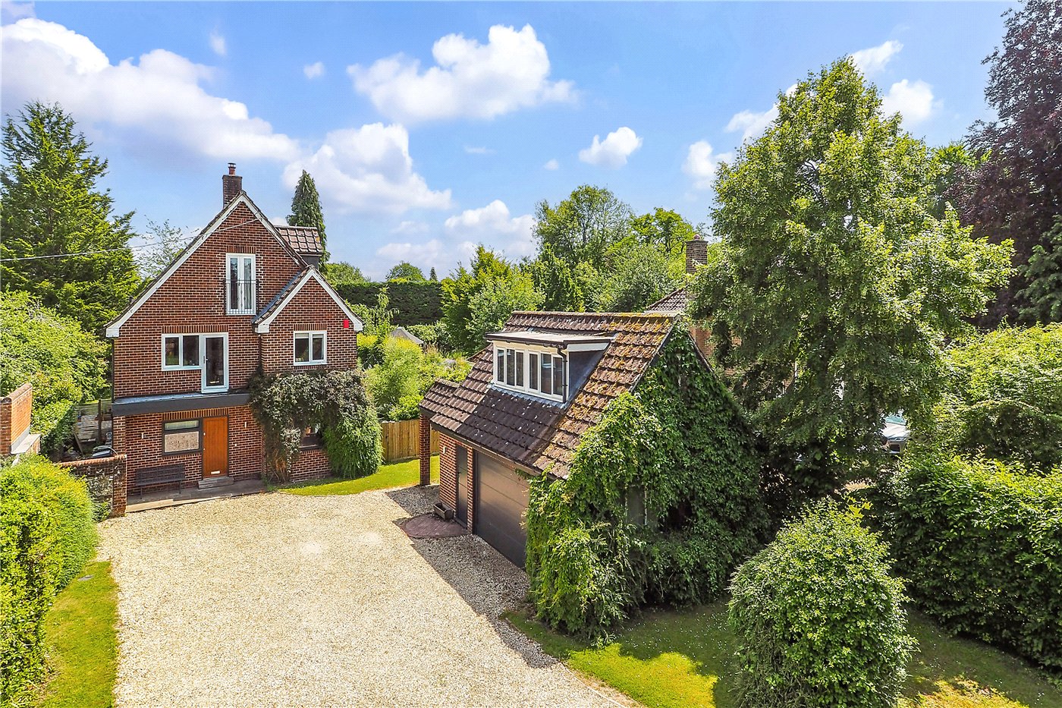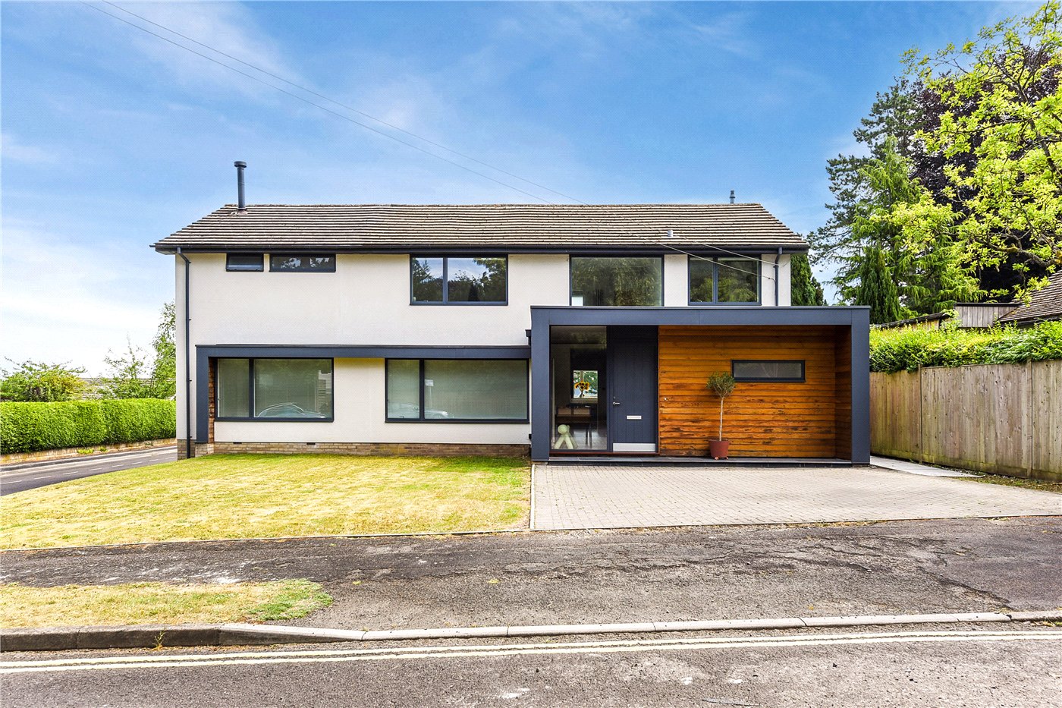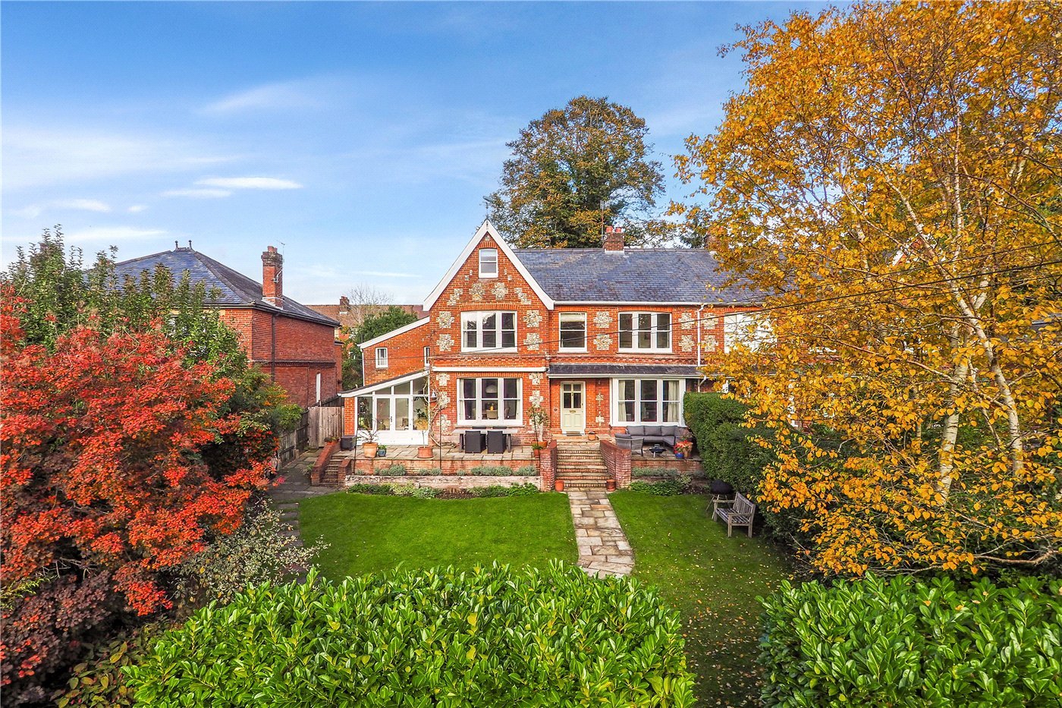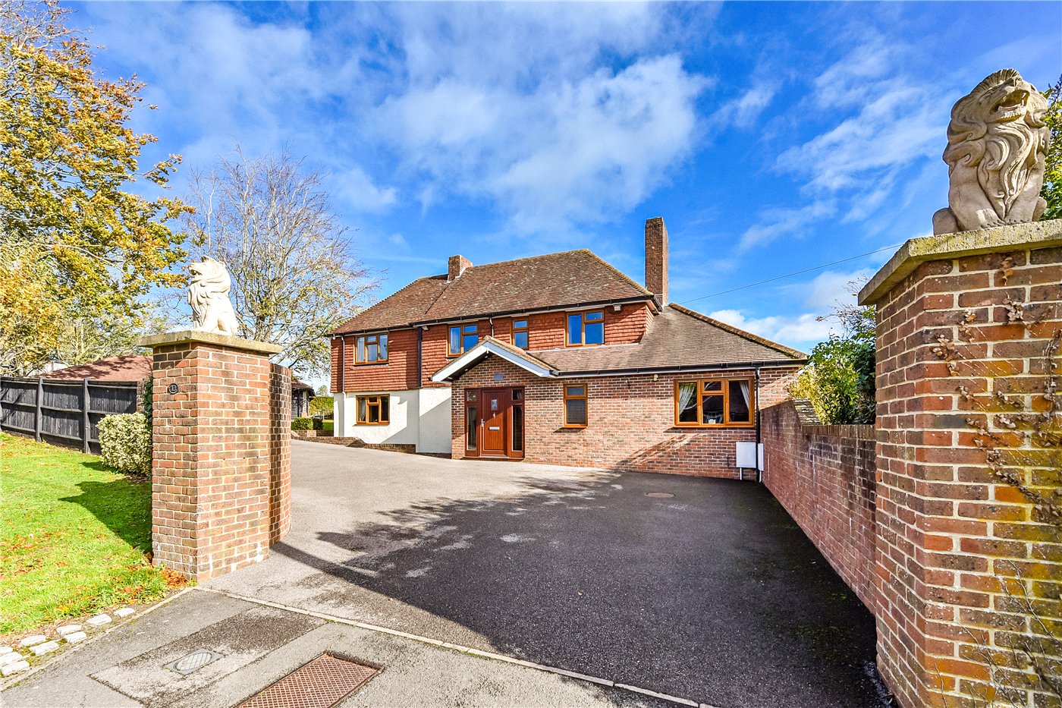Under Offer
Hazeldene, Edinburgh Road, Winchester, Hampshire, SO23
4 bedroom house in Edinburgh Road
Guide Price £940,000
- 4
- 3
- 4
PICTURES AND VIDEOS
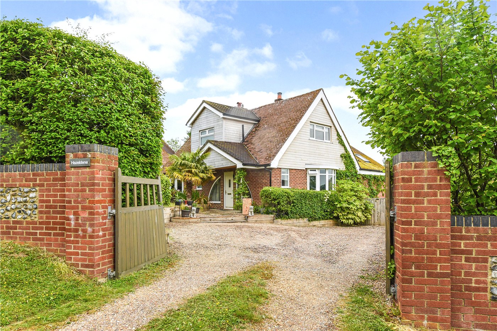
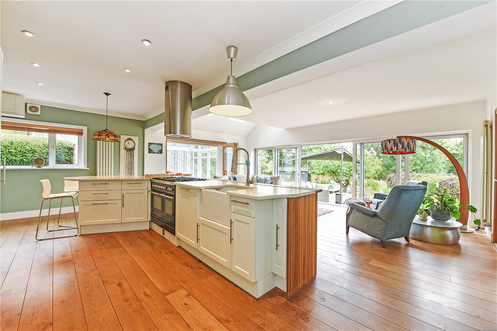
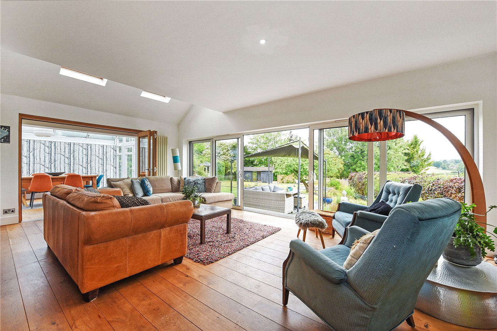

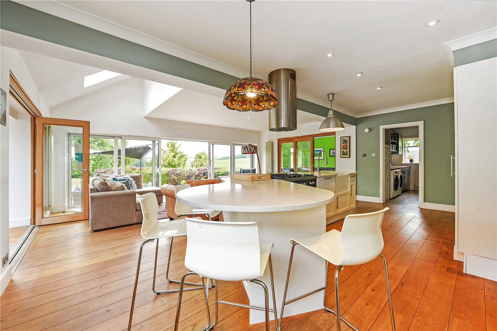
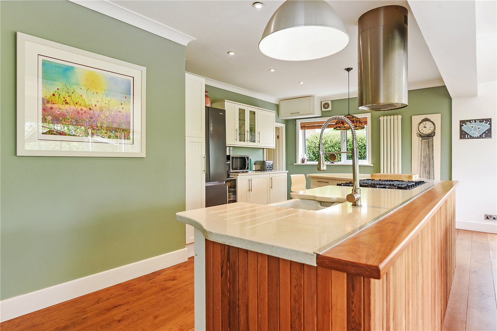
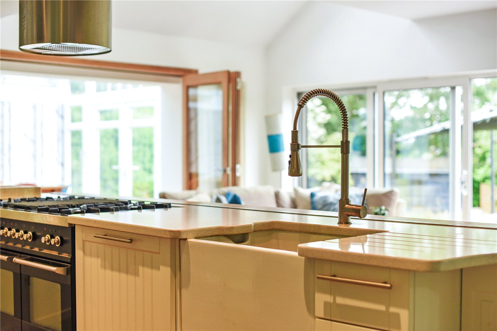
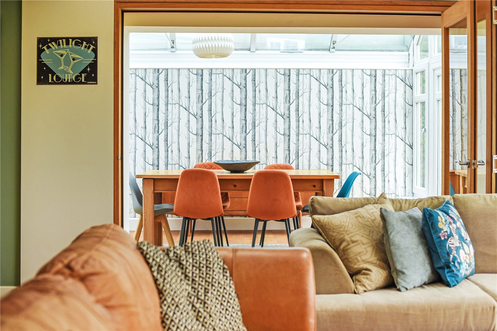
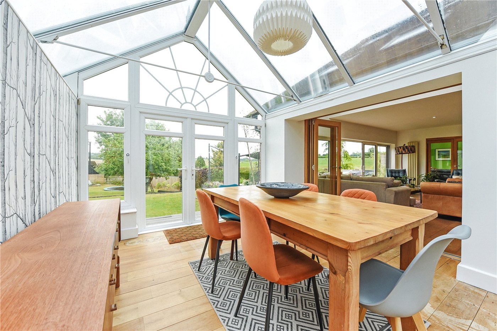
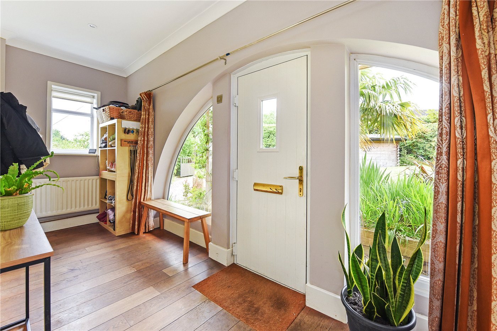
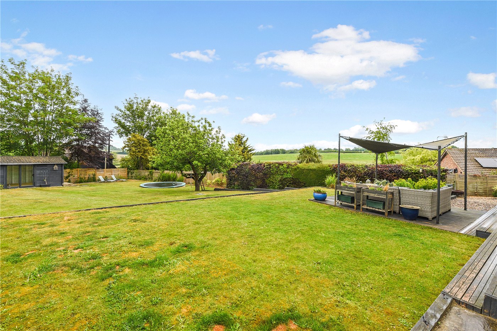

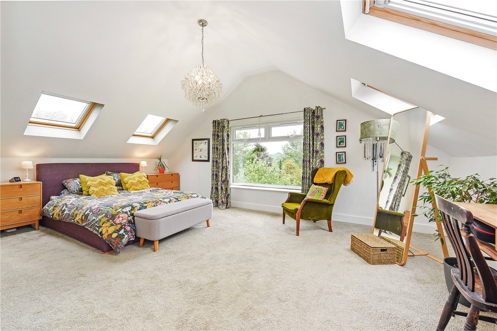
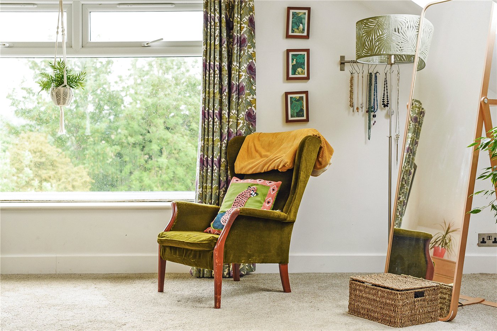
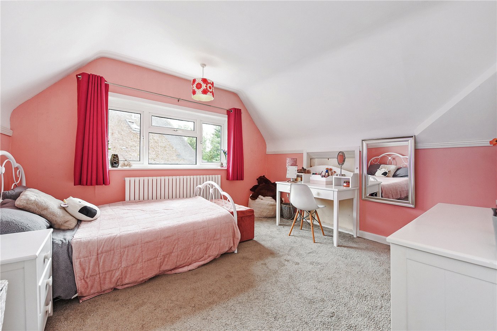
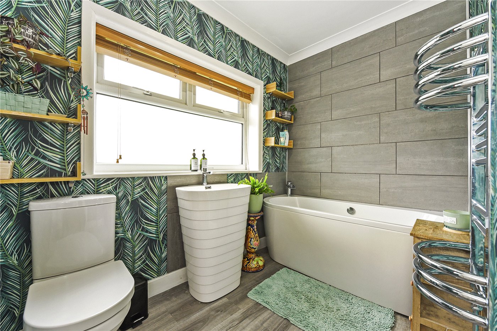
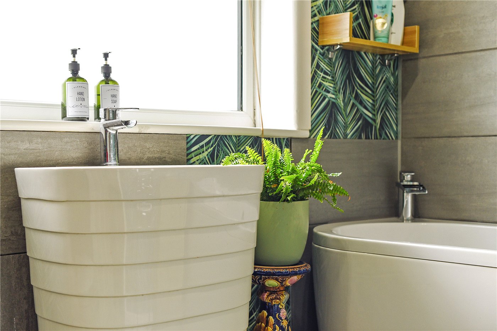

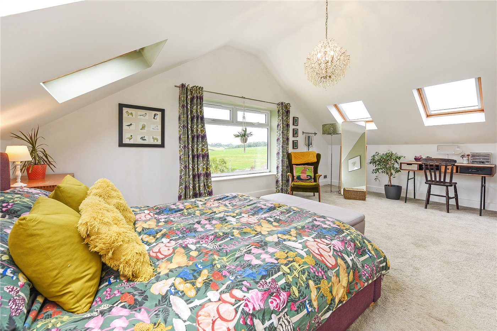
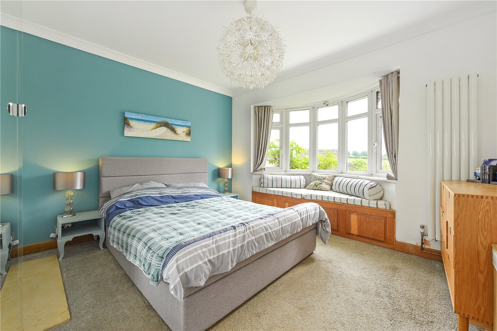
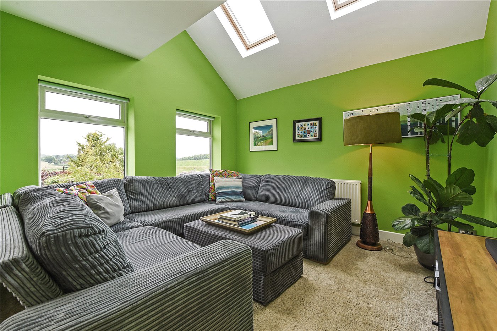
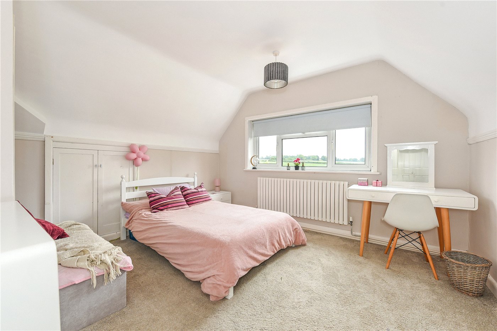


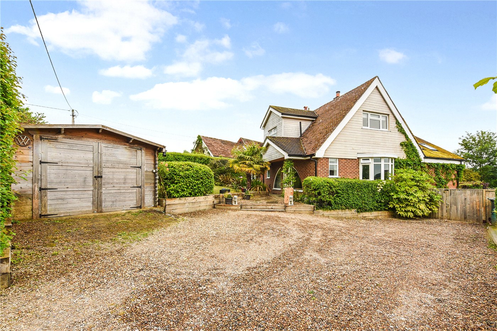
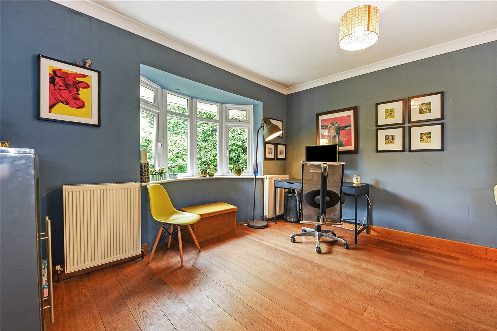
KEY FEATURES
- Detached House
- 2724 sq ft
- Four Bedrooms
- Four Reception rooms
- Three Bathrooms
- Garden office with WC
- Lovely Garden
- Farmland Views
KEY INFORMATION
- Council Tax Band: E
- Local Authority: Winchester City Council
Description
This beautifully presented four-bedroom detached family home, circa 2380 sq ft, offers spacious and versatile accommodation in popular Kings Worthy. Perfectly positioned on a generous plot, the property boasts a large, well-maintained garden, ideal for outdoor entertaining, family life, and gardening enthusiasts. This home is ideal for families looking for space and comfort while remaining close to local amenities, schools, and transport links.
Visitors are welcomed by a useful porch, ideal for storing coats and shoes, which leads into a spacious internal hallway. At the front of the home, a versatile family room features an attractive bay window, filling the space with natural light while a convenient downstairs shower room next door adds further practicality. Also on the ground floor is the fourth bedroom - another adaptable room that could alternatively serve as a sitting room, or guest space, complete with a charming bay window. Spanning the rear of the property is the stunning open-plan kitchen/dining/sitting room - the true heart of the home and designed for modern family living and entertaining. This lovely space benefits from bi-fold doors which offer the flexibility to keep the layout open-plan or close off individual areas for a cosier feel as desired. The adjoining conservatory is perfect for a dining table and chairs, with double doors opening directly onto the garden, creating a seamless indoor-outdoor experience. The kitchen itself is stylish and well-equipped, featuring ample base and eye-level units, a breakfast bar, integrated appliances including a range cooker and dishwasher, and space for a fridge-freezer. Sliding doors flood the whole room with natural light and provide direct access to the garden. A practical utility room sits adjacent, offering additional storage and worktop space.
Upstairs, the property offers three generously sized bedrooms. The principal bedroom in particular is an excellent size and features an en-suite shower room, while a contemporary family bathroom completes the first-floor accommodation.
Another wonderful feature of this home is the extensive rear garden - an idyllic and private outdoor space with mature planting, a lawned area, tranquil pond, and several decked terraces perfect for relaxing or al fresco dining. At the end of the garden is a smart, detached office which even has its own WC. Additional benefits include a large private driveway and garage, providing ample off-road parking.
PROPERTY INFORMATION:
COUNCIL TAX: Band E, Winchester City Council.
SERVICES: Mains Gas, Electricity, Water & Drainage.
BROADBAND: Copper Broadband Available. Checked on Openreach May 2025.
MOBILE SIGNAL: Coverage With Certain Providers.
HEATING: Mains Gas Central Heating.
TENURE: Freehold.
EPC RATING: D
PARKING: Off street parking on driveway.
Location
Mortgage Calculator
Fill in the details below to estimate your monthly repayments:
Approximate monthly repayment:
For more information, please contact Winkworth's mortgage partner, Trinity Financial, on +44 (0)20 7267 9399 and speak to the Trinity team.
Stamp Duty Calculator
Fill in the details below to estimate your stamp duty
The above calculator above is for general interest only and should not be relied upon
Meet the Team
Our team at Winkworth Winchester Estate Agents are here to support and advise our customers when they need it most. We understand that buying, selling, letting or renting can be daunting and often emotionally meaningful. We are there, when it matters, to make the journey as stress-free as possible.
See all team members