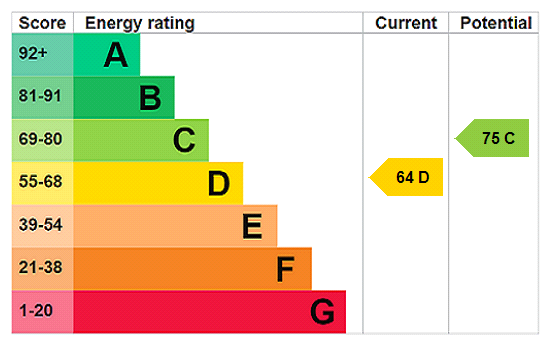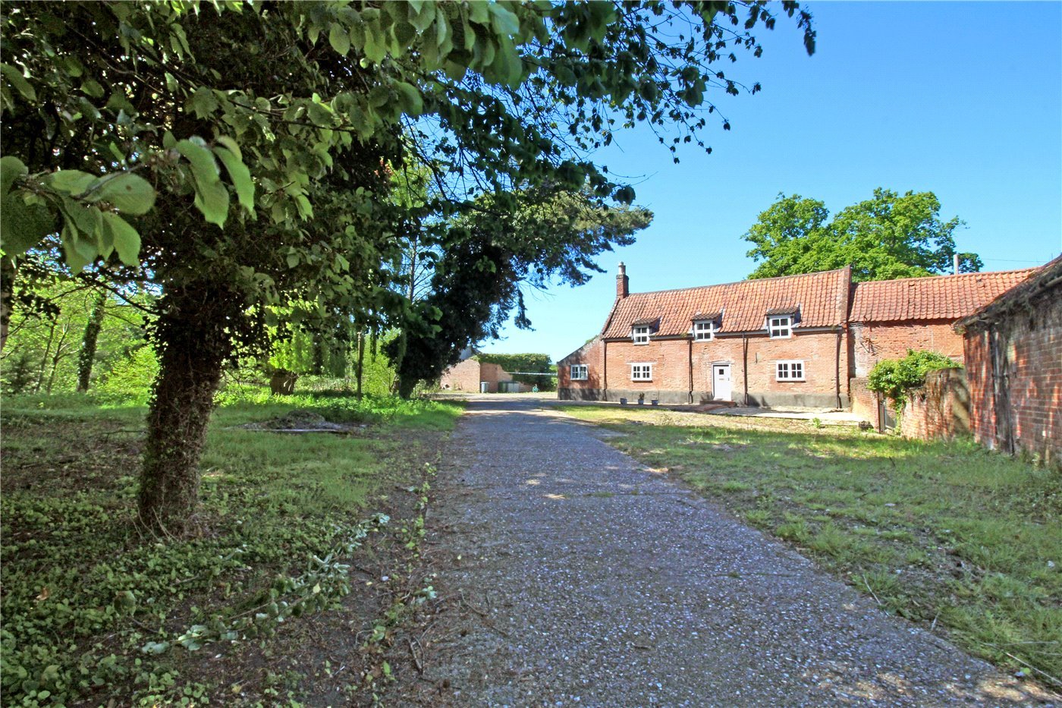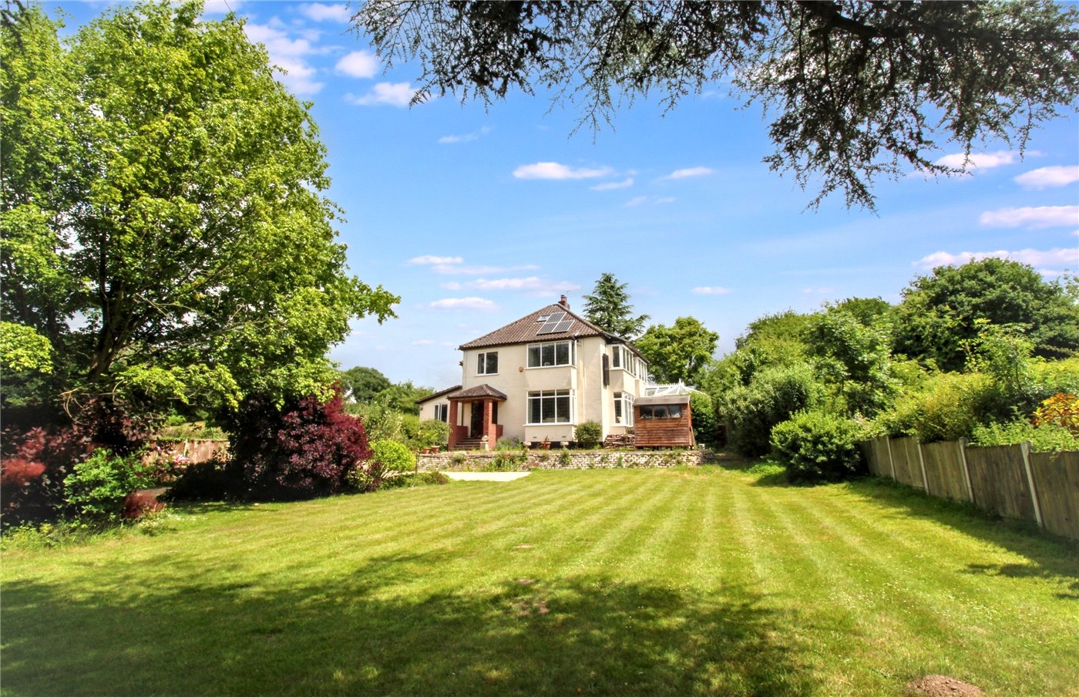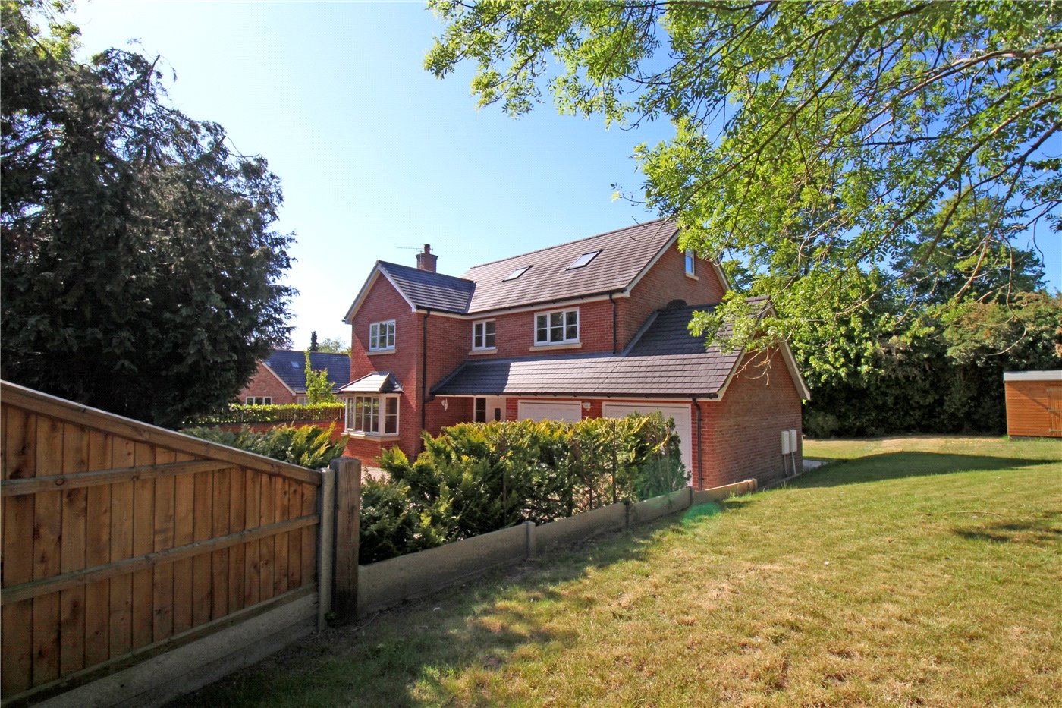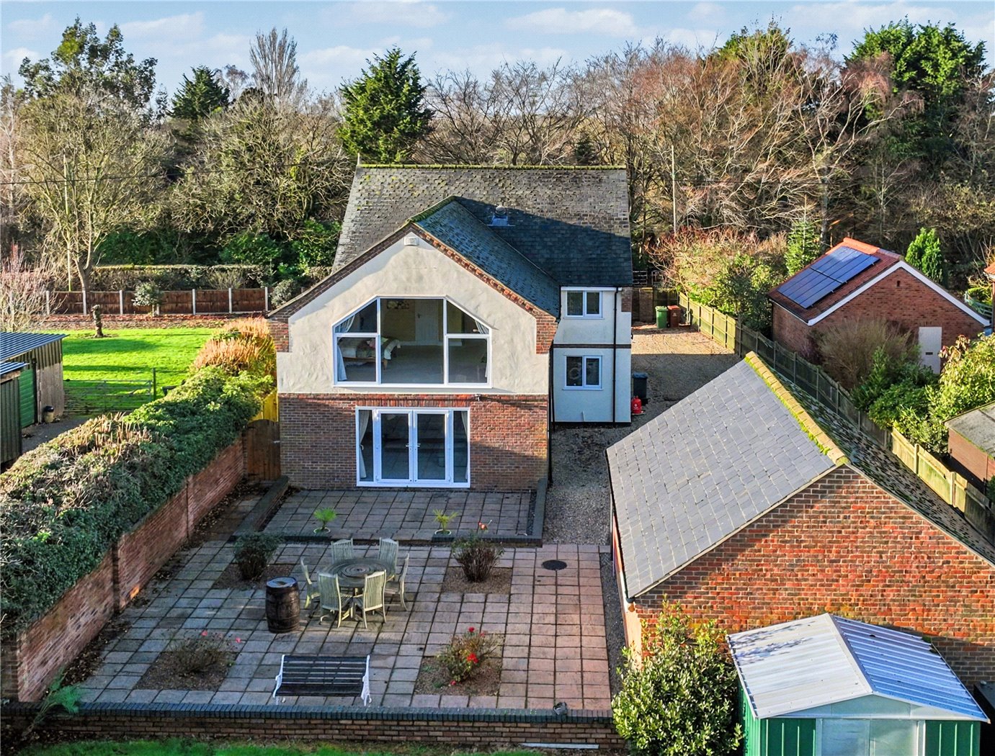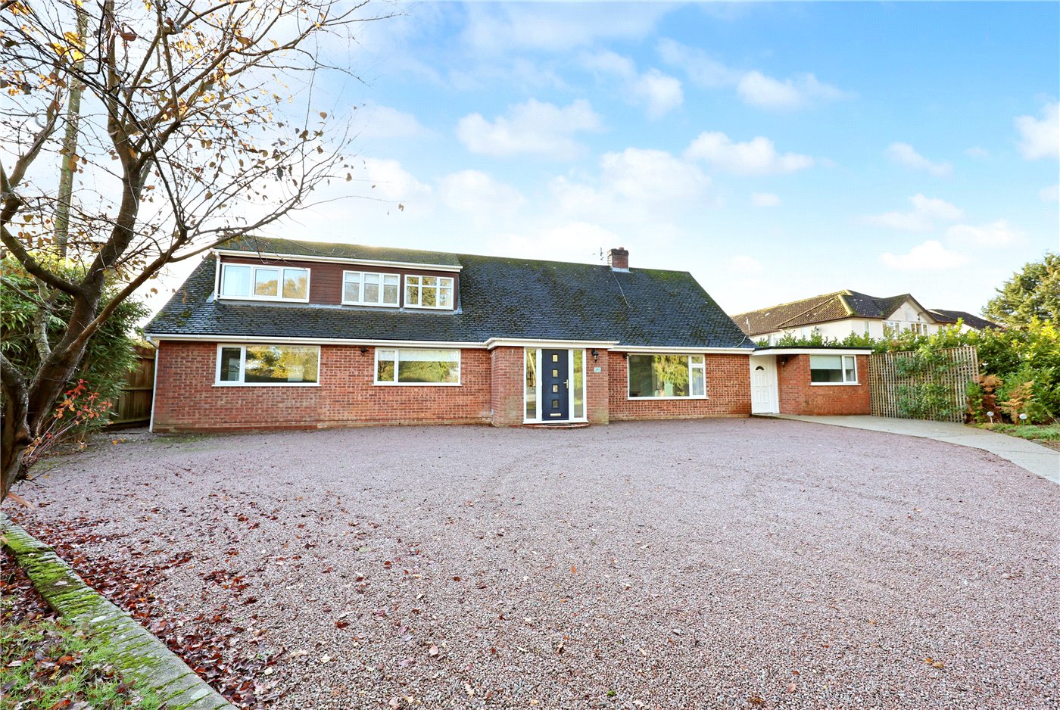Foulsham Road, Guestwick, Norfolk, NR20
3 bedroom house in Guestwick
Guide Price £375,000 Freehold
- 3
- 2
- 2
PICTURES AND VIDEOS
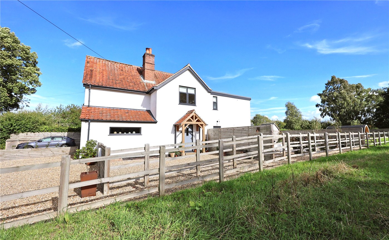
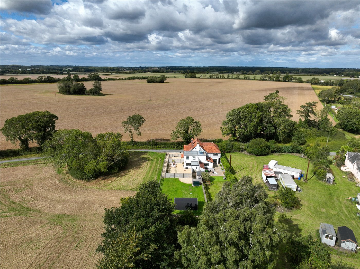
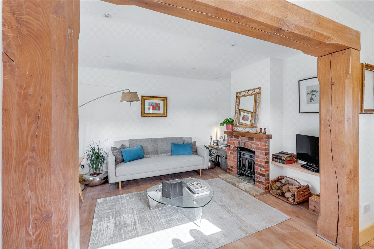
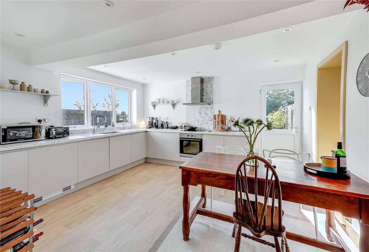
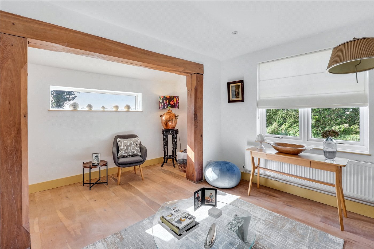
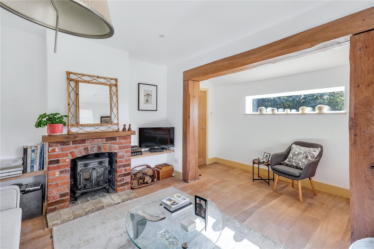
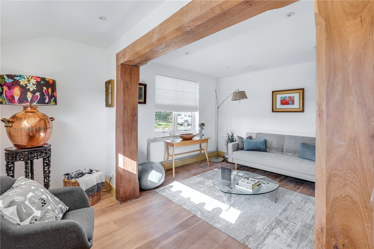
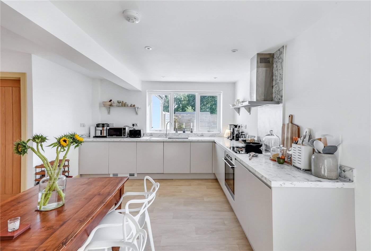
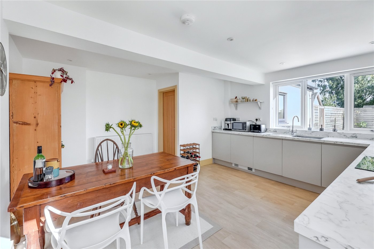
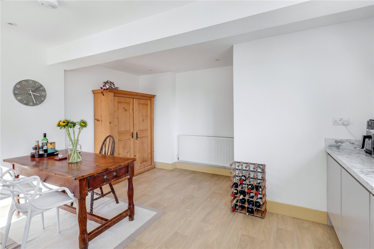
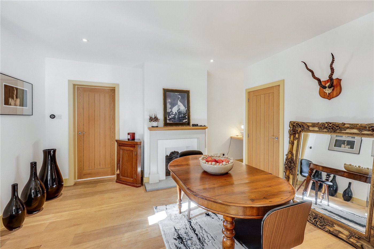
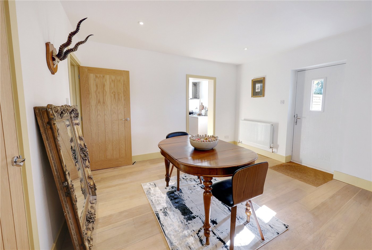
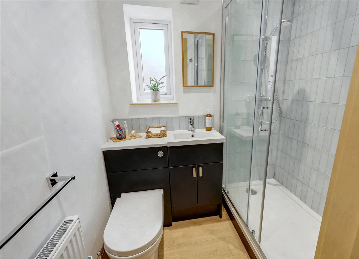
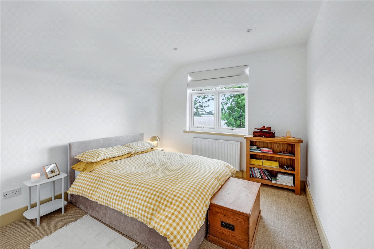
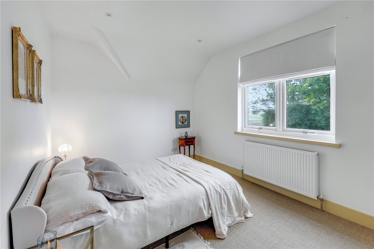
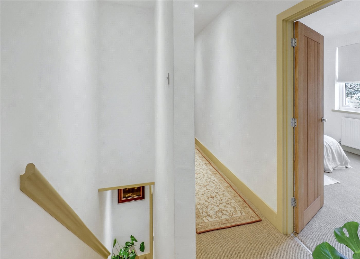
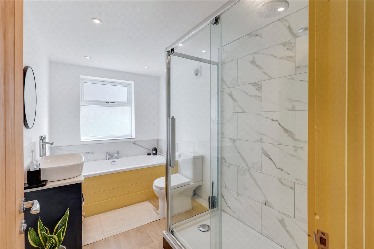
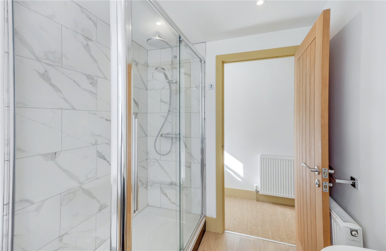
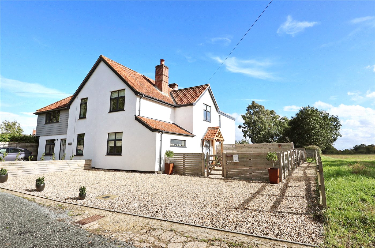
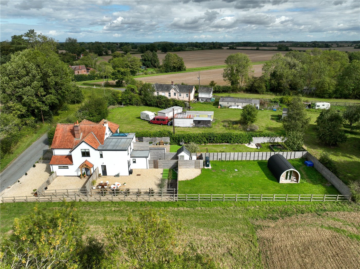
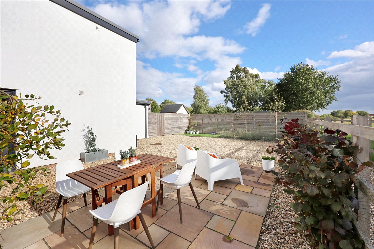
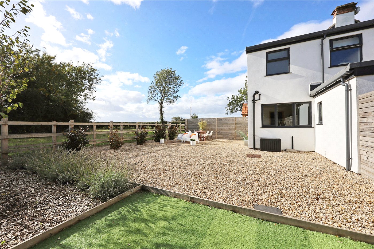
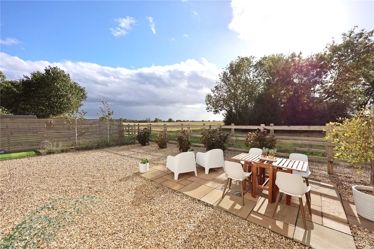
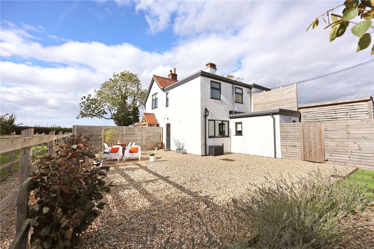
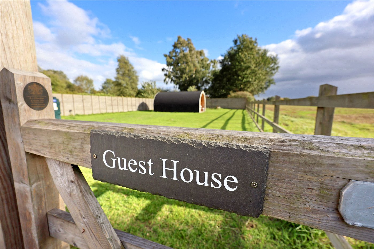
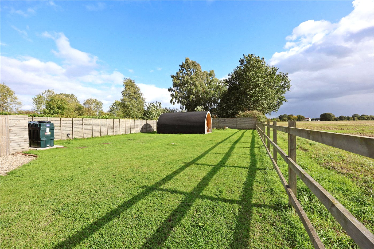
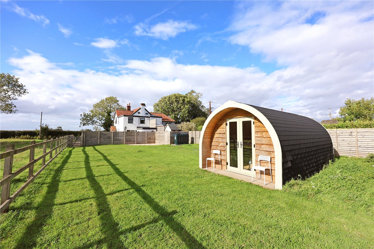
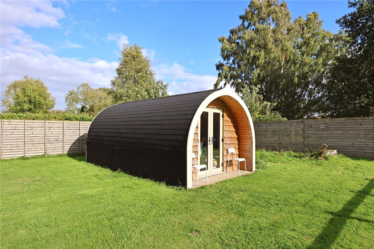
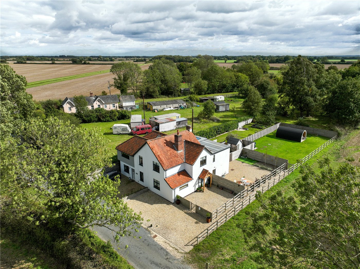
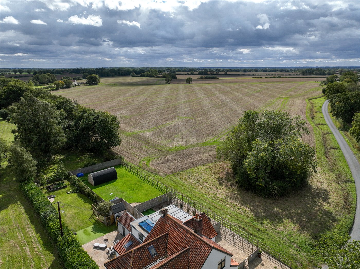
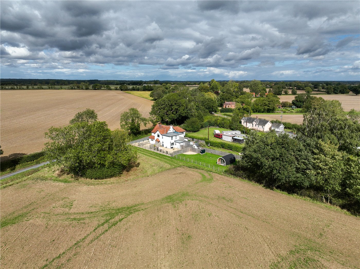
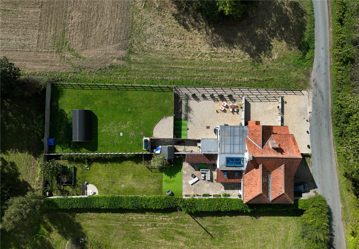
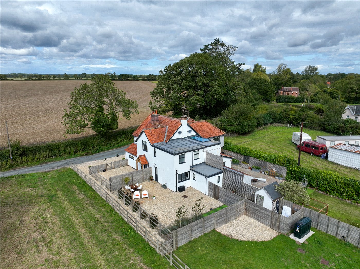
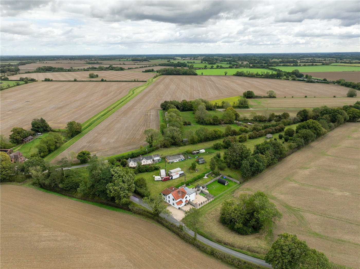
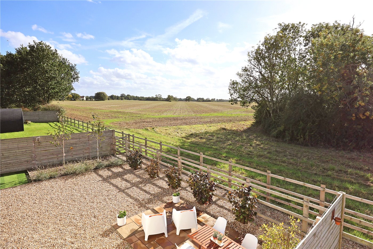
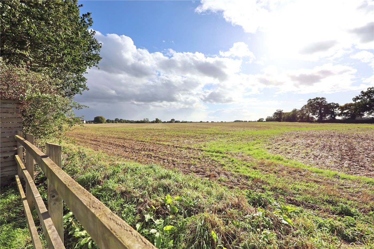
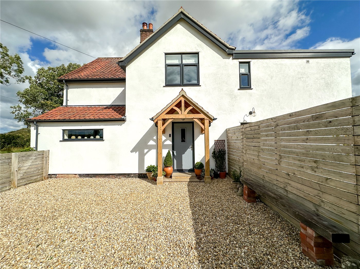
KEY FEATURES
- Guide Price £375,000 - £400,000
- 3 Bedroom Semi-Detached Family Home
- Dual-Aspect Lounge With Wood Burner
- Modern Kitchen/Diner With Fitted Appliances
- Utility Room & Downstairs Shower Room
- Modern 4-Piece Family Bathroom
- Double Glazing & Gas Central Heating
- Off-Road Parking To Private Drive
- Well-Maintained Gardens & Stunning Views
KEY INFORMATION
- Tenure: Freehold
Description
Set within the peaceful village of Guestwick, this modern three-bedroom semi-detached home combines contemporary style with comfortable living, whilst also offering a fantastic investment opportunity in the form of a glamping pod and spectacular rolling field views.
The accommodation comprises a welcoming reception hall/dining room, a cosy dual-aspect lounge with wood burner, a modern kitchen/diner with fitted appliances and a valuable utility space leading to the downstairs shower room. Upstairs you will find three well-proportioned bedrooms and modern family bathroom all off landing. The property also benefits from double glazing and oil-fired central heating with a recently replaced boiler and oil tank.
Outside, the property enjoys a private rear garden with fantastic field views, ideal for outdoor dining or entertaining. A separate gated entrance leads to a private and tranquil green setting, home to a distinctive part renovated glamping pod that presents not only a unique lifestyle feature but also an exciting and lucrative investment opportunity.
Nestled in this desirable rural setting, this superb country residence offers the charm of village living with convenient access to local market towns and expedient transport links, blending modern comfort with a tranquil lifestyle.
THE VILLAGE OF GUESTWICK
In this delightful village, you will find all the necessities nearby, with local shopping options readily available in the nearby market town of Reepham which also offers a well-renowned High School.
Just eight miles to the north lies the charming Georgian market town of Holt. This lively destination offers a fantastic mix of restaurants, pubs, boutique shops, and art galleries to enjoy. It's also home to the esteemed Gresham's School – encompassing Pre-Prep, Preparatory, and Public Schools – making it an attractive spot for families seeking quality education.
Venture beyond Holt and you will reach the picturesque coastal village of Blakeney. Known for its winding lanes and traditional flint cottages, Blakeney is a haven for nature lovers. Explore the scenic marshes and unspoiled beaches, where you can enjoy sailing, seal-watching trips, birding, and a range of outdoor activities for memorable experiences along the coast.
The historic cathedral city of Norwich lies just twenty-seven miles to the southeast, featuring a mainline railway station that provides direct services to London Liverpool Street, keeping the capital within easy reach. For air travel, Norwich International Airport, located to the north of the city, offers convenient access to a wide range of destinations.
AGENTS NOTES
Tenure - Freehold
Council Tax Band - C
Local Authority - Broadland
We have been advised that the property is connected to mains water and electricty.
The properties heating system is oil fired
The properties drainage is via a septic tank
Winkworth wishes to inform prospective buyers and tenants that these particulars are a guide and act as information only. All our details are given in good faith and believed to be correct at the time of printing but they don’t form part of an offer or contract. No Winkworth employee has authority to make or give any representation or warranty in relation to this property. All fixtures and fittings, whether fitted or not are deemed removable by the vendor unless stated otherwise and room sizes are measured between internal wall surfaces, including furnishings. The services, systems and appliances have not been tested, and no guarantee as to their operability or efficiency can be given.
Marketed by
Winkworth Hellesdon
Properties for sale in HellesdonArrange a Viewing
Fill in the form below to arrange your property viewing.
Mortgage Calculator
Fill in the details below to estimate your monthly repayments:
Approximate monthly repayment:
For more information, please contact Winkworth's mortgage partner, Trinity Financial, on +44 (0)20 7267 9399 and speak to the Trinity team.
Stamp Duty Calculator
Fill in the details below to estimate your stamp duty
The above calculator above is for general interest only and should not be relied upon
Meet the Team
Our team are here to support and advise our customers when they need it most. We understand that buying, selling, letting or renting can be daunting and often emotionally meaningful. We are there, when it matters, to make the journey as stress-free as possible.
See all team members