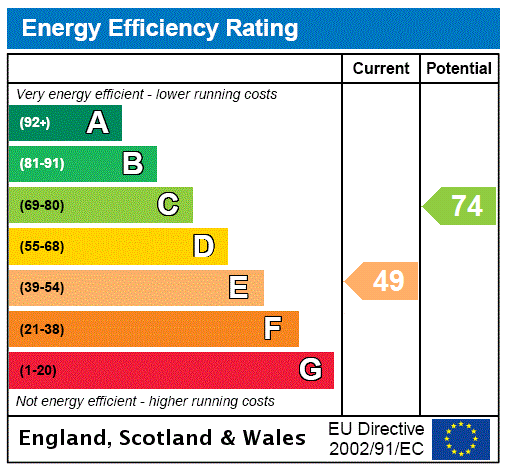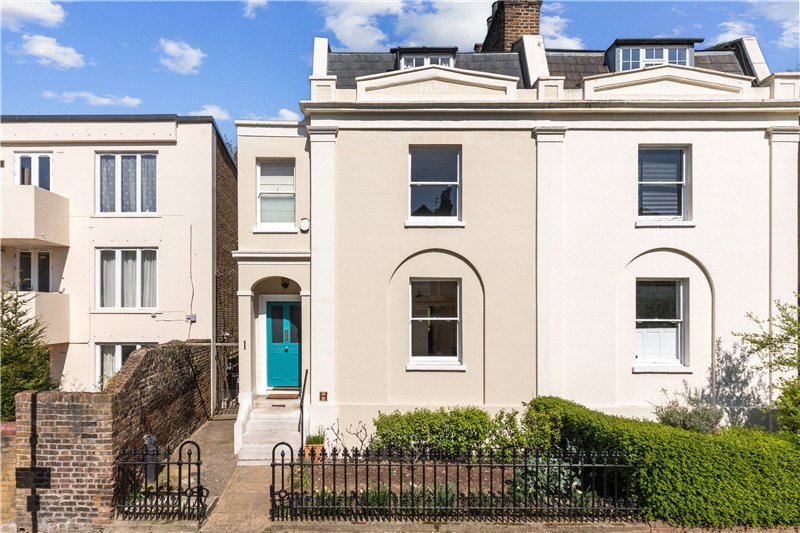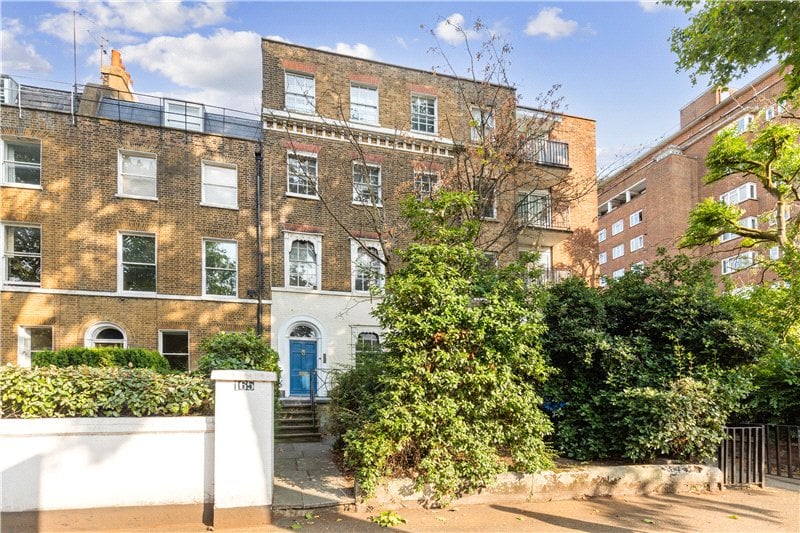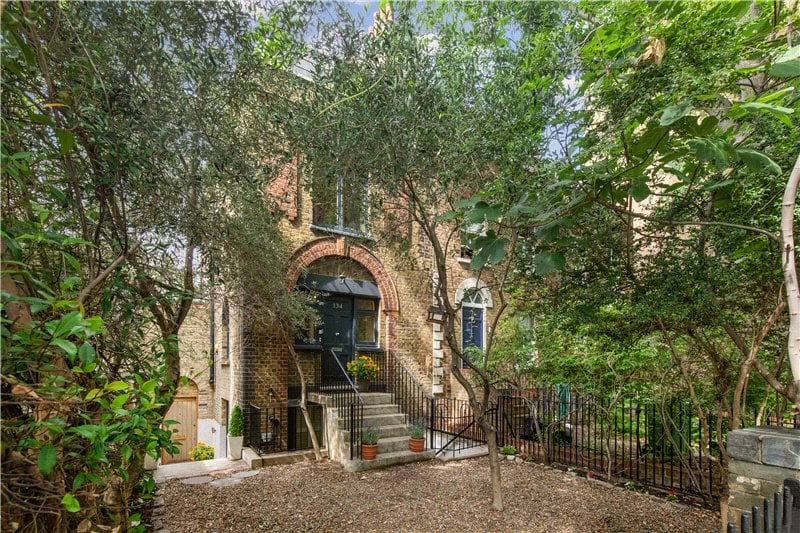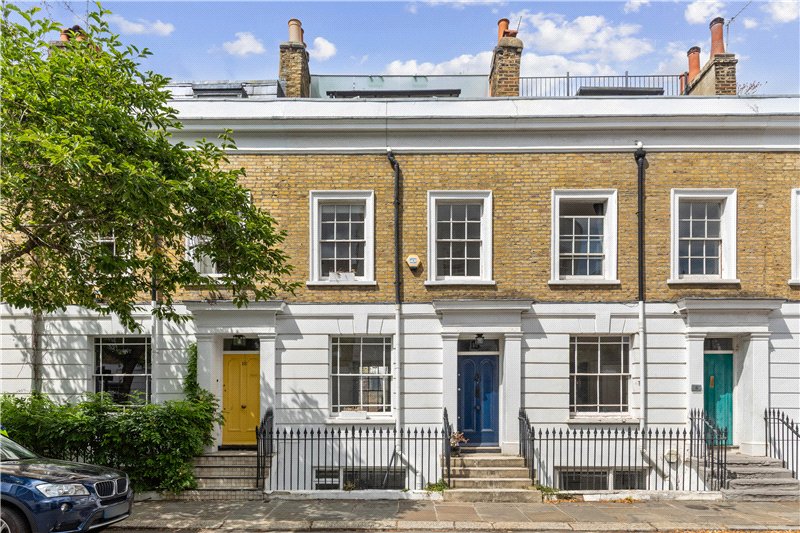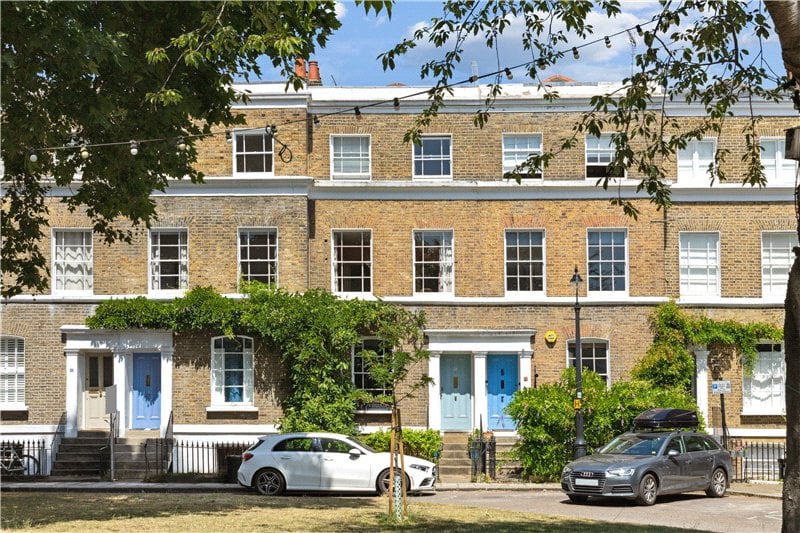Sold
Fentiman Road, Vauxhall, SW8
4 bedroom house
£1,985,000 Freehold
- 4
- 3
- 2
PICTURES AND VIDEOS
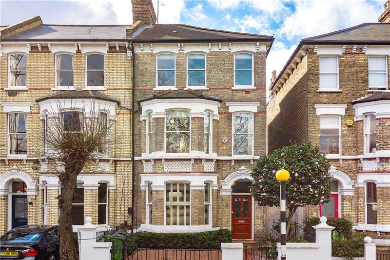
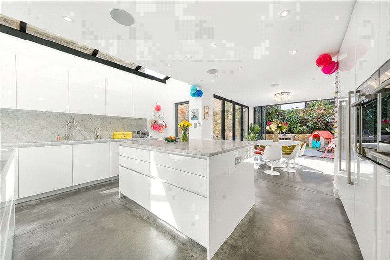
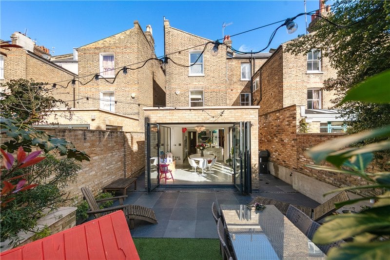
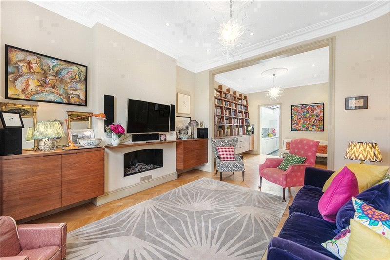
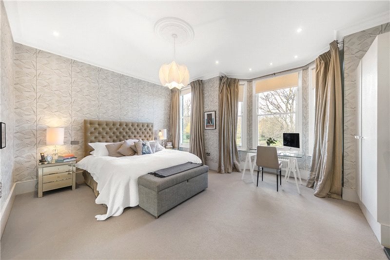
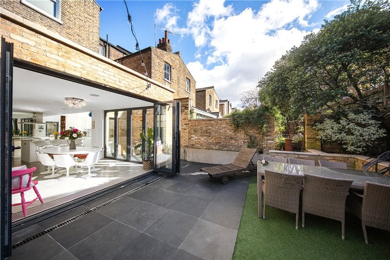
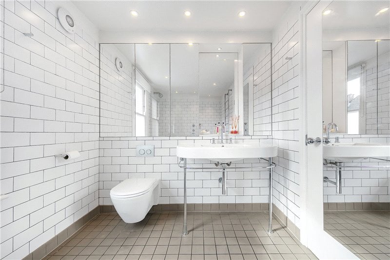
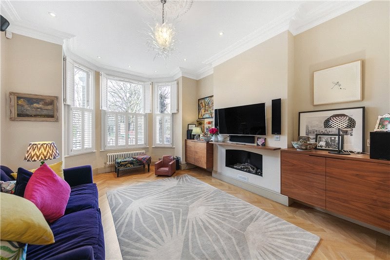
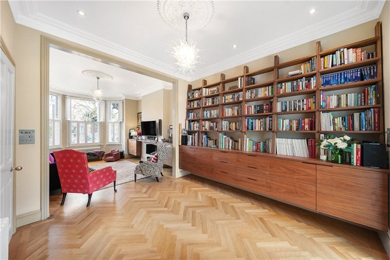
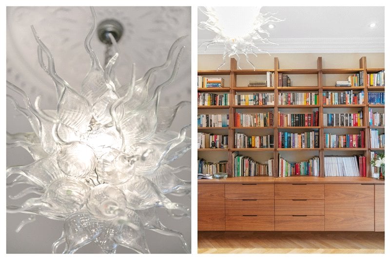
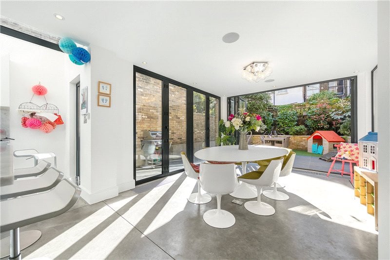
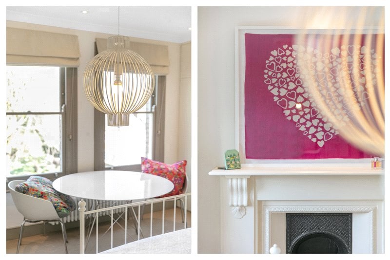
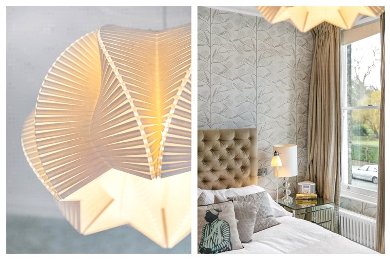
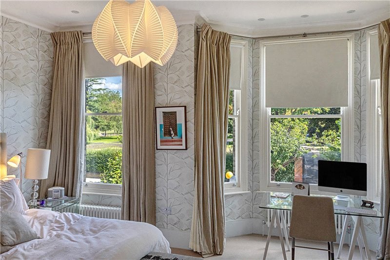
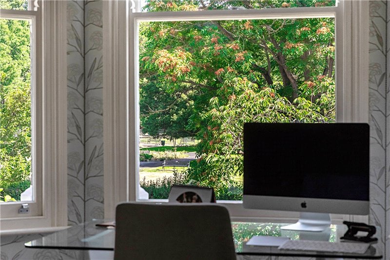
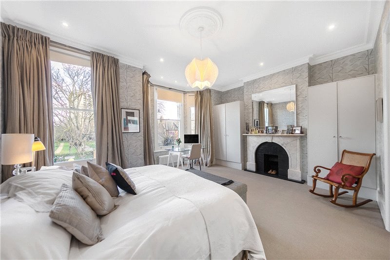
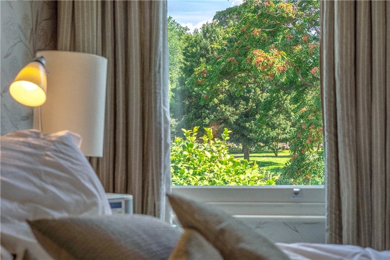
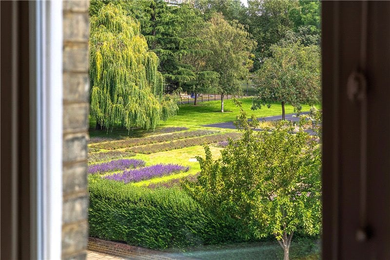
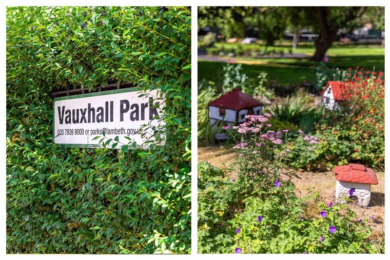
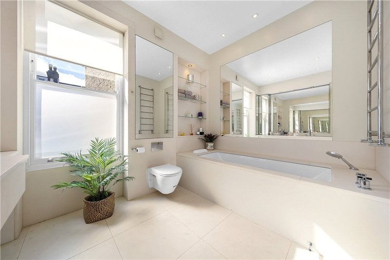
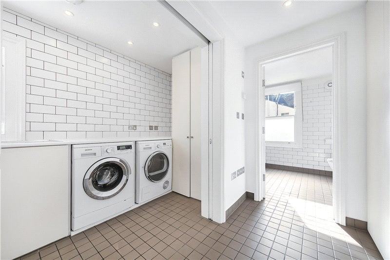
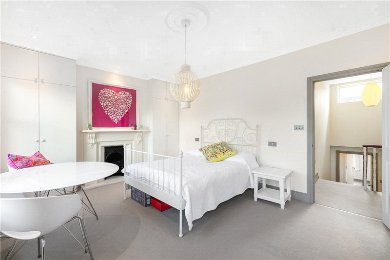
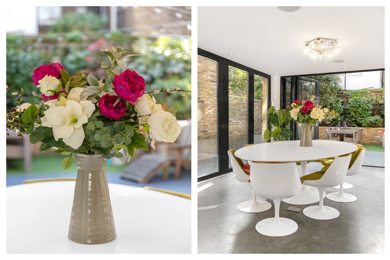
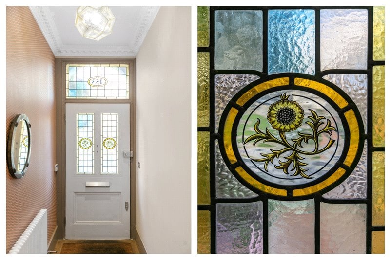
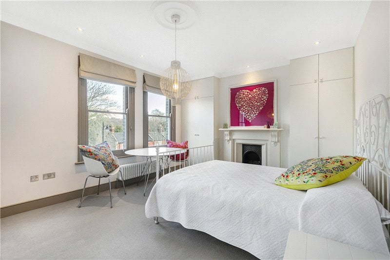
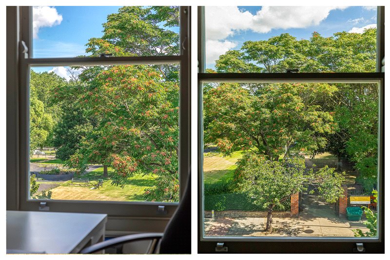
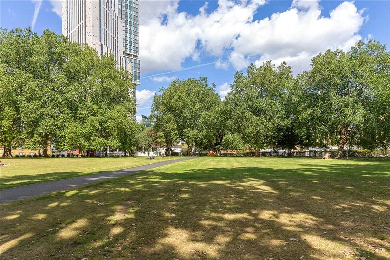
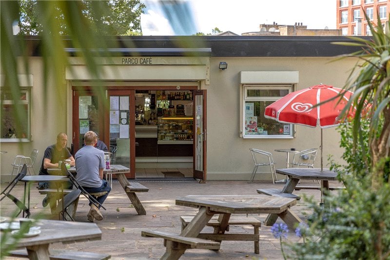
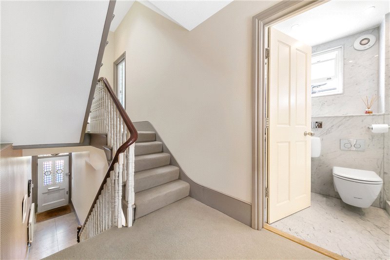
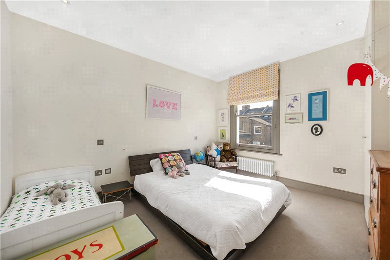
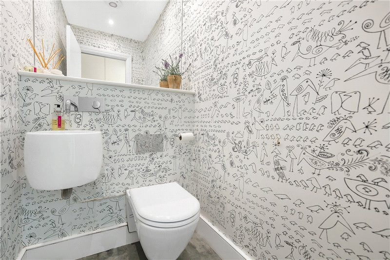
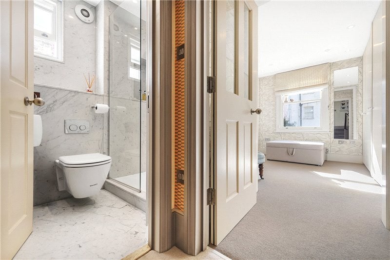
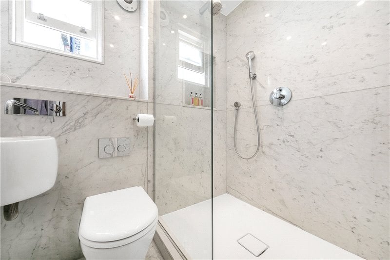
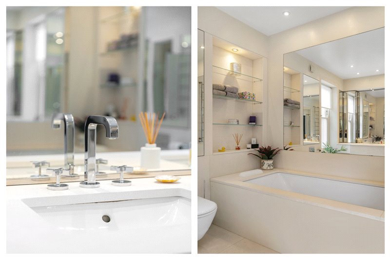
KEY INFORMATION
- Tenure: Freehold
Description
Enter the hallway of the house and the double reception room is on your left hand side. The room benefits from parquet flooring, bespoke sideboard shelving units, plenty of natural light and access to the stunning kitchen/diner. The room is currently being used a library and a reception area.
The kitchen, at the rear of the house, is a stunning space. Contemporary white units, polished concrete floor and marble work tops compliment one another to provide a beautiful and practical family kitchen. A stylish rear addition has been constructed and fitted with bi-folding doors ensuring plenty of natural light and easy access to the south-facing garden.
There is also a guest WC on the ground floor.
The first floor of the house is currently arranged as a master-suite. The bedroom at the rear of the house, is being used as a dressing room, with built-in wardrobes down either wall but could also be used as your fourth bedroom as there is a shower room adjacent.
The master bedroom, to the front of the house, benefits of fantastic views of Vauxhall Park. A huge amount of floor space, storage and a tiled en-suite featuring bathtub, separate shower, two separate basins and a WC.
The top floor of the house is laid out with two double bedrooms, family bathroom and a utility room. The larger bedroom which is to the front of the house is currently being used as an office but much like the master below there is ample space for a large double bed, storage and enjoys views of the park.
The third bedroom has more than enough space for a double bed, is carpeted and enjoys views of the garden.
The family bathroom and the utility space situated to the rear of the house are fitted with metro wall tiles. There is an overhead shower, bath, basin and WC in bathroom. The utility is plumbed for a washer, dryer and has storage units.
The attic space spans across the whole of the house and would work as a perfect storage space
Location
Mortgage Calculator
Fill in the details below to estimate your monthly repayments:
Approximate monthly repayment:
For more information, please contact Winkworth's mortgage partner, Trinity Financial, on +44 (0)20 7267 9399 and speak to the Trinity team.
Stamp Duty Calculator
Fill in the details below to estimate your stamp duty
The above calculator above is for general interest only and should not be relied upon
Meet the Team
Our team at Winkworth Kennington Estate Agents are here to support and advise our customers when they need it most. We understand that buying, selling, letting or renting can be daunting and often emotionally meaningful. We are there, when it matters, to make the journey as stress-free as possible.
See all team members