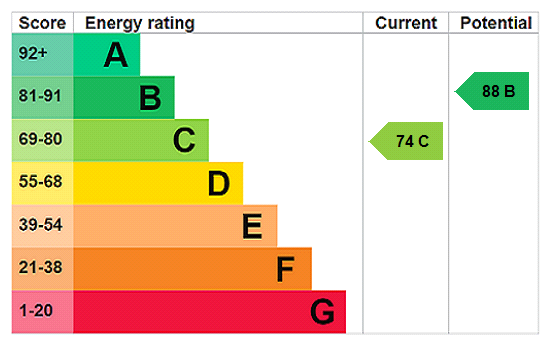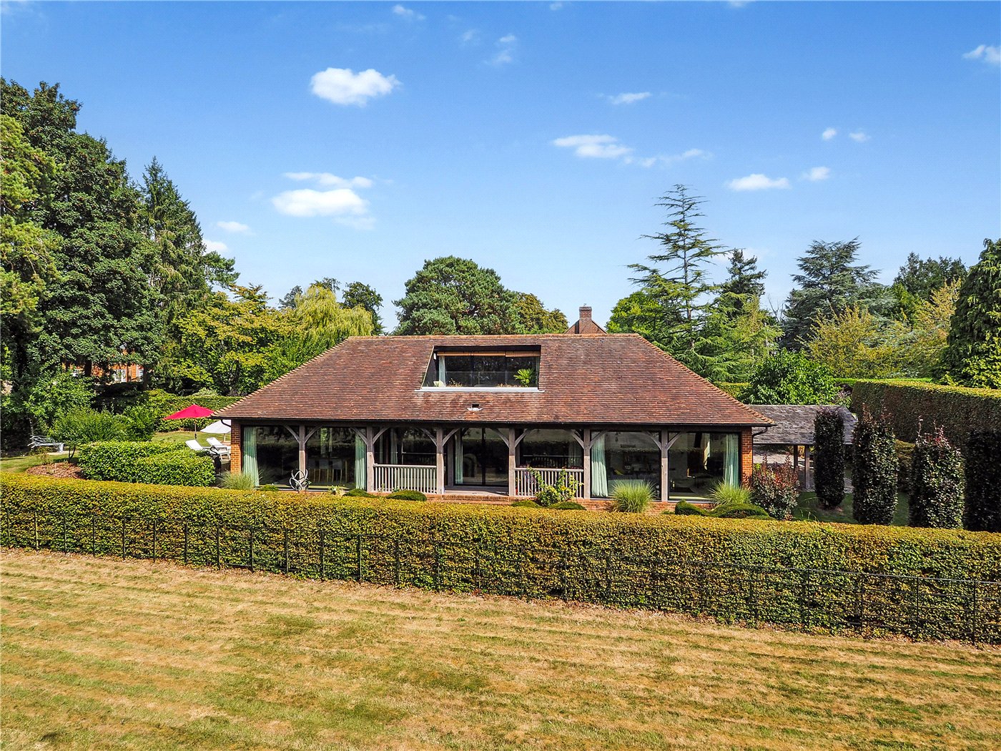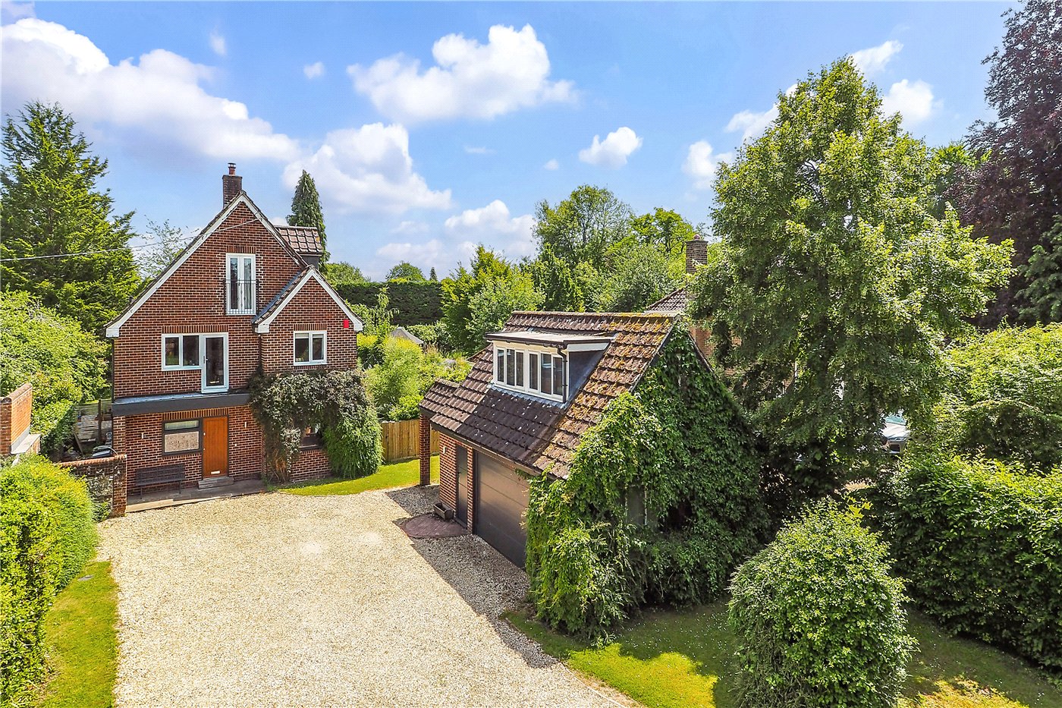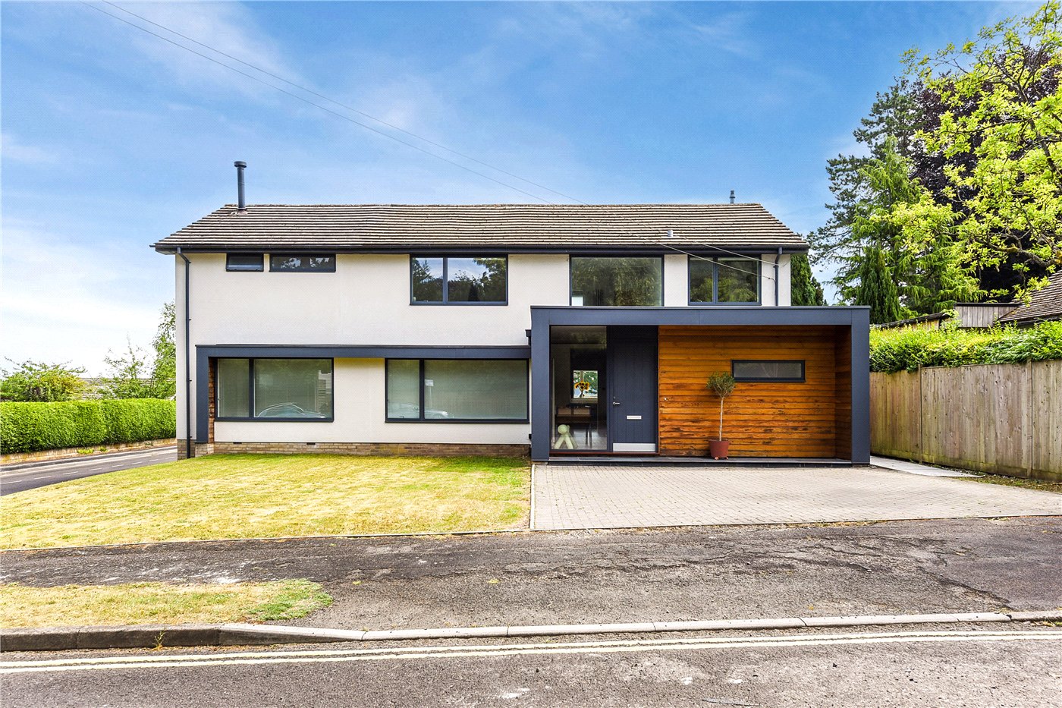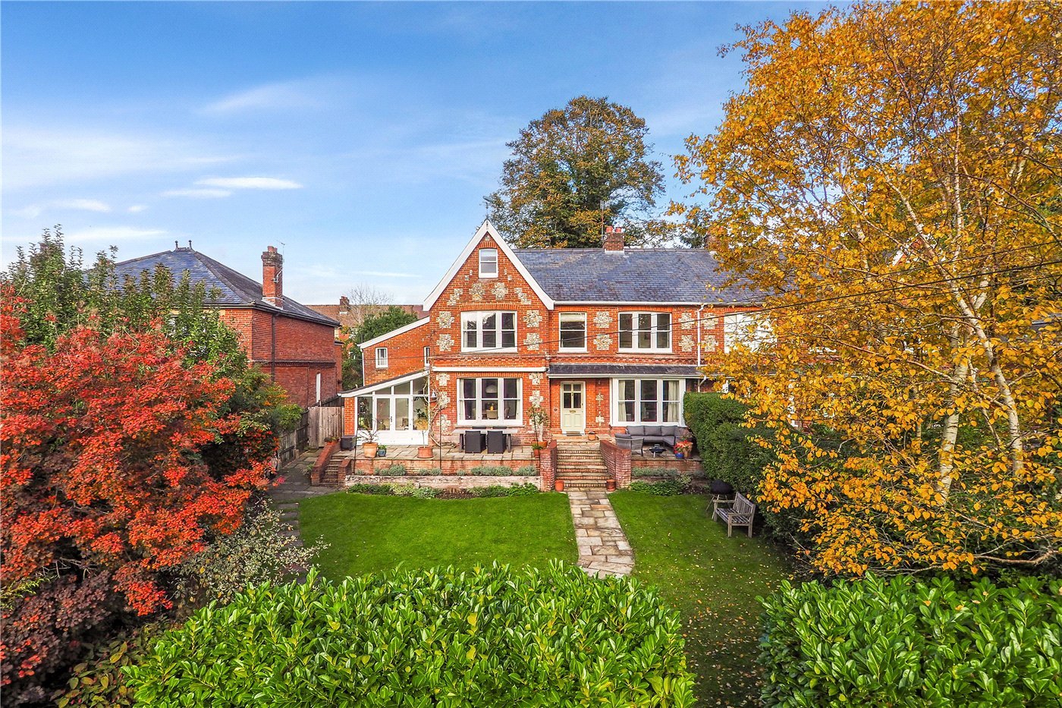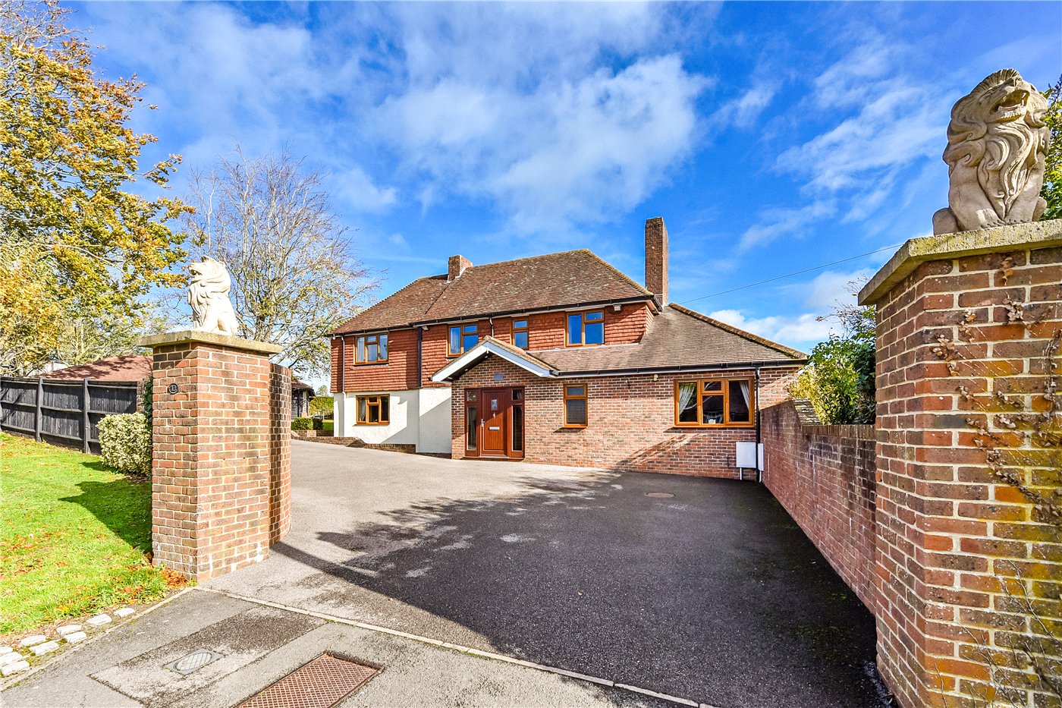Falcon View, Winchester, SO22
2 bedroom house in Winchester
Guide Price £335,000 Freehold
- 2
- 1
- 1
PICTURES AND VIDEOS













KEY FEATURES
- Quiet residential cul-de-sac
- Modern kitchen
- Versatile living space
- Open-plan dining room
- French doors opening to garden
- Neutral interior décor
- Contemporary bathroom
- Two double bedrooms
- Low-maintenance rear garden
- Allocated garage
KEY INFORMATION
- Tenure: Freehold
Description
A well-presented two-bedroom terraced home with a private rear garden, situated in a quiet residential cul-de-sac. The home is entered via a neatly kept front garden and a tiled porch, leading into a bright hallway.
The kitchen sits at the front of the property and features solid wood cabinetry, granite-effect worktops, and a terracotta-toned tiled splashback. Appliances include a freestanding gas cooker, under-counter fridge, washing machine, and a discreetly housed wall-mounted boiler. The living and dining space is located at the rear and finished with modern flooring and neutral décor. Dual-aspect windows and French doors provide natural light and direct access to the garden.
Upstairs, the layout continues to be well considered. Directly ahead at the top of the stairs is the bathroom, positioned at the front of the property. It is finished in a contemporary style with white metro tiles, a P-shaped bath with overhead shower and glass screen, W/C, and a vanity basin. Soft green wall tones and patterned floor tiles add a fresh, elegant finish. To the rear of the first floor are two well-proportioned bedrooms: the principal bedroom on the right offers ample space for wardrobes and furnishings, while the second bedroom on the left serves well as a guest room, child’s room, or study.
The low-maintenance rear garden includes a paved patio, central lawn, and mature planting. An allocated garage provides additional storage or off-street parking.
PROPERTY INFORMATION:
COUNCIL TAX: Band C, Winchester City Council.
SERVICES: Mains Gas, Electricity, Water & Drainage.
BROADBAND: Copper and Full Fibre to the Cabinet Broadband. Checked on Openreach June 2025.
MOBILE SIGNAL: Coverage With Certain Providers.
HEATING: Mains Gas Central Heating.
TENURE: Freehold.
EPC RATING: C
PARKING: On street parking and an allocated driveway.
Location
Marketed by
Winkworth Winchester
Properties for sale in WinchesterArrange a Viewing
Fill in the form below to arrange your property viewing.
Mortgage Calculator
Fill in the details below to estimate your monthly repayments:
Approximate monthly repayment:
For more information, please contact Winkworth's mortgage partner, Trinity Financial, on +44 (0)20 7267 9399 and speak to the Trinity team.
Stamp Duty Calculator
Fill in the details below to estimate your stamp duty
The above calculator above is for general interest only and should not be relied upon
Meet the Team
Our team at Winkworth Winchester Estate Agents are here to support and advise our customers when they need it most. We understand that buying, selling, letting or renting can be daunting and often emotionally meaningful. We are there, when it matters, to make the journey as stress-free as possible.
See all team members