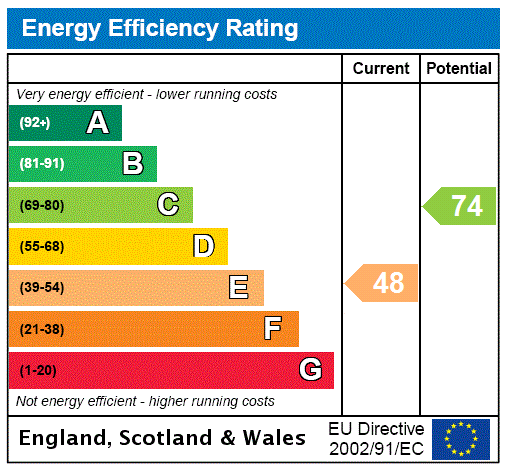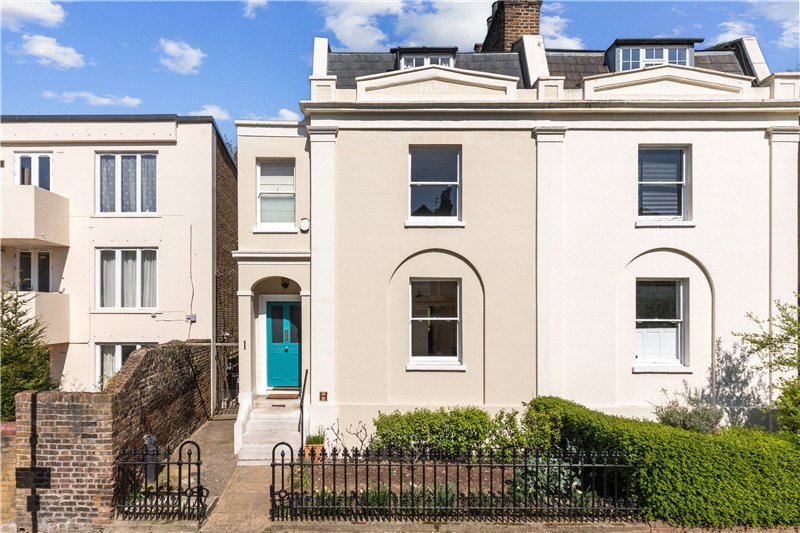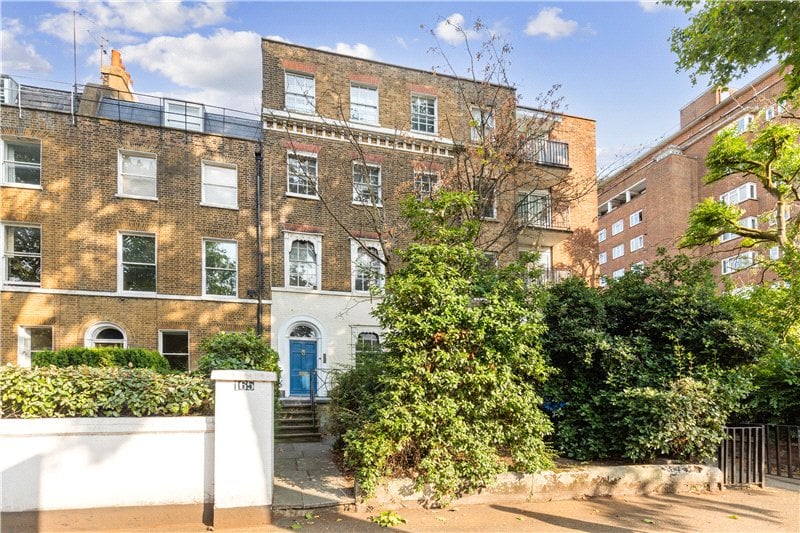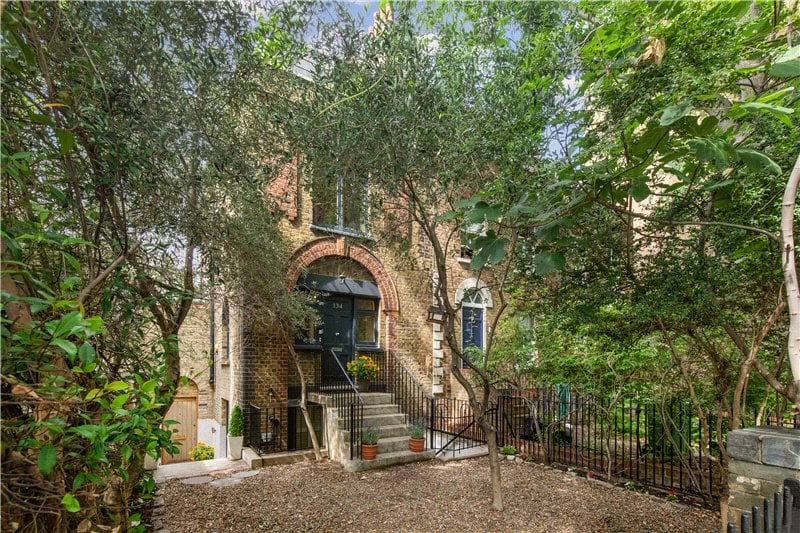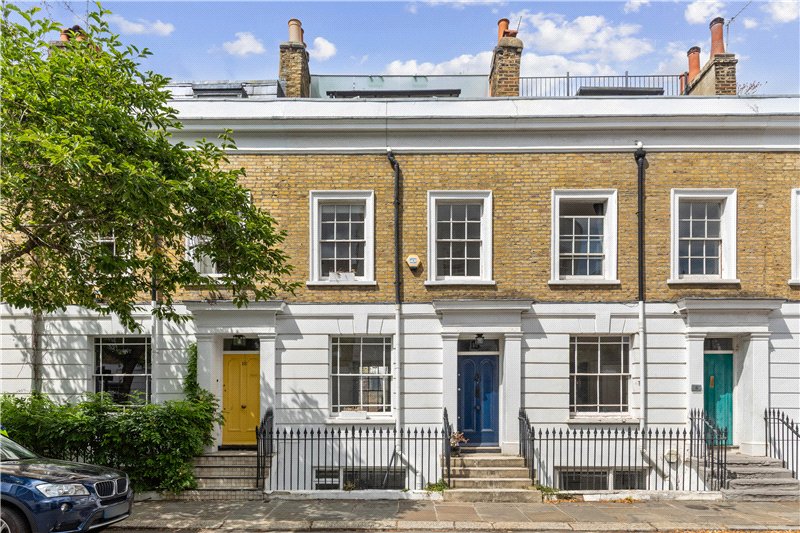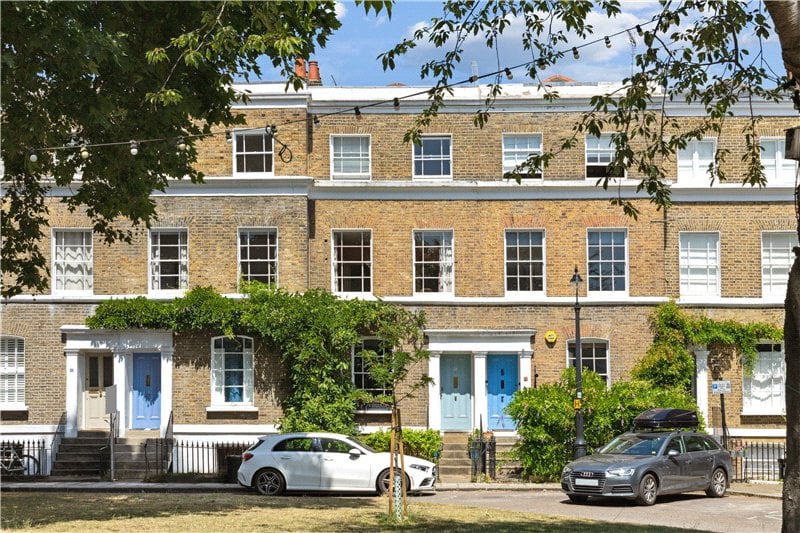Sold
Durand Gardens, Stockwell, SW9
5 bedroom house
£1,525,000 Freehold
- 5
- 3
- 2
PICTURES AND VIDEOS


























KEY INFORMATION
- Tenure: Freehold
Description
As you enter the bright and spacious hallway you will find the reception room, dining room and kitchen to your right.
The reception has notably high ceilings, lovely sash windows allowing natural light to flood the room and original wooden floorboards run throughout with the focal point being the fully working open fireplace, with a lovely marble mantle piece perfect for a winters evening. The room is separated by folding doors, which lead into the sizeable dining room, offering plenty of room for a large dining table and chairs.
The kitchen, which is also bright and has a fantastic view of the garden, comprises a stainless steel sink, gas hob, a fully integrated oven, integrated larder fridge, wooden units, tiled work surfaces and space for a dishwasher.
The garden is accessed through a door on the ground floor, where there is also a small W.C. with a wash basin and toilet. The attractive walled garden is well maintained, with shrubs and flowerbeds. There is a fully working garage to the rear with fitted electronic shutter, which provides room for one car. Along with the garage there is also a Wendy house with electric lights.
Down a small flight of stairs there is what could be a self-contained unit comprising a large double bedroom, stylish shower room, room for storage, a generous reception room with ample room for sofa, table and chairs and an outlook over the garden. In addition, there is also a small kitchen with a gas cooker, stainless steel sink with plenty of room for storing various kitchen items; towards the rear there is a small utility room, where you will find the boiler and space for a washer and dryer.
The first floor holds the master bedroom, which has a large sash window and plenty of space for a large double bed together with in-built storage. The second bedroom is again a large double with a high ceiling and plenty of natural light.
The main family bathroom has been recently refurbished and comprises a bath with shower, W.C, wash basin and a generous amount of storage.
On the landing there is a large airing cupboard perfect for storing bed linen and towels.
Bedrooms three and four are typically the same; they are bright and airy with ample room for double beds and storage alike. The fifth bedroom is slightly smaller and would be perfect for a nursery/ study. There has been fitted storage added throughout the bedrooms on this level by the current occupants.
There is also a white tiled shower room comprising a W.C, shower, wash basin and a window for light and ventilation.
There is access to a large attic with lots of storage space ideal for Christmas decorations, golf clubs and various household items.
Location
Mortgage Calculator
Fill in the details below to estimate your monthly repayments:
Approximate monthly repayment:
For more information, please contact Winkworth's mortgage partner, Trinity Financial, on +44 (0)20 7267 9399 and speak to the Trinity team.
Stamp Duty Calculator
Fill in the details below to estimate your stamp duty
The above calculator above is for general interest only and should not be relied upon
Meet the Team
Our team at Winkworth Kennington Estate Agents are here to support and advise our customers when they need it most. We understand that buying, selling, letting or renting can be daunting and often emotionally meaningful. We are there, when it matters, to make the journey as stress-free as possible.
See all team members