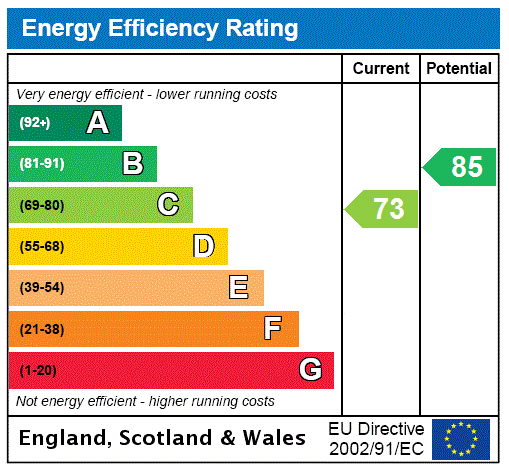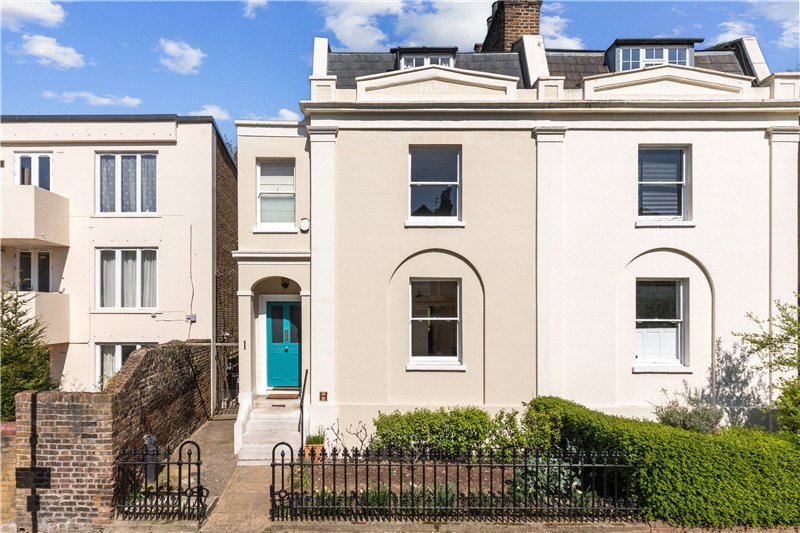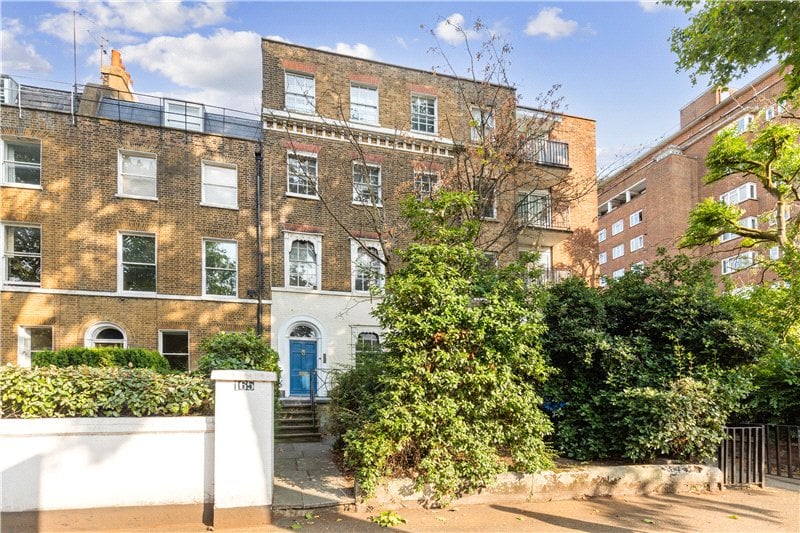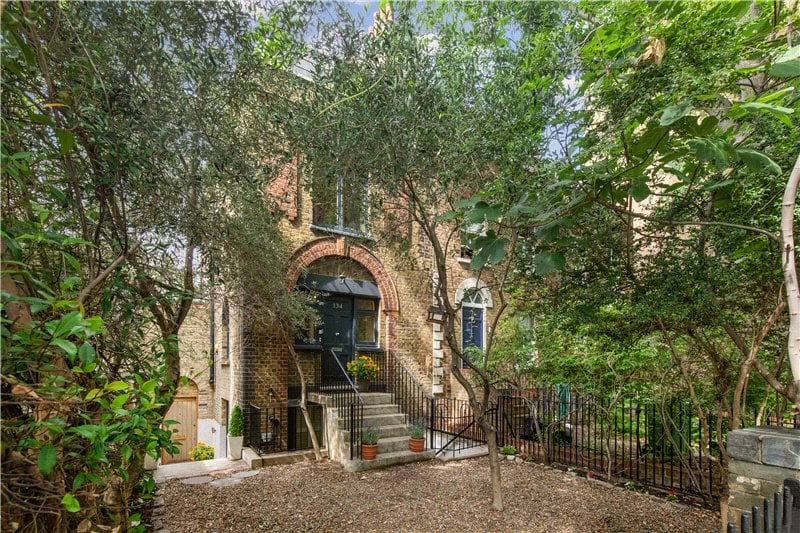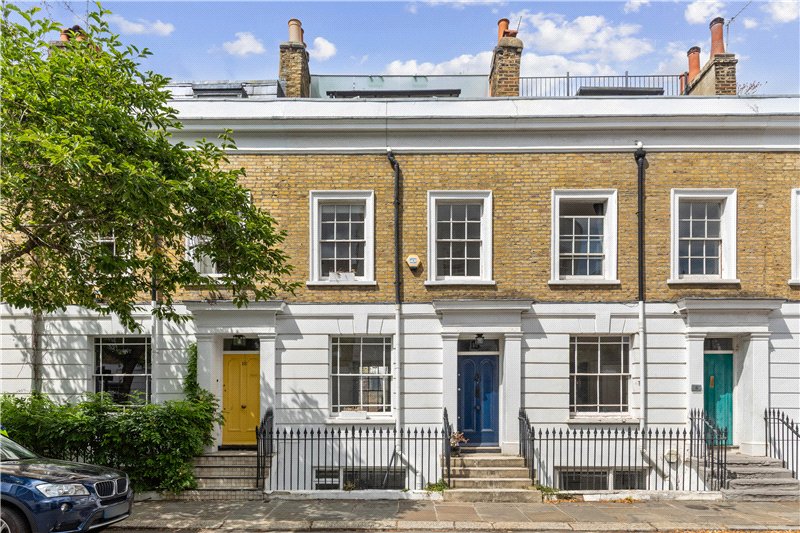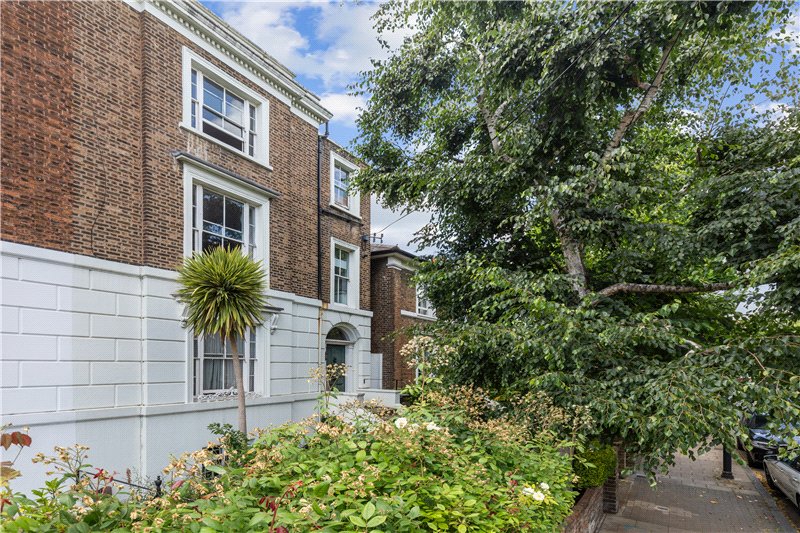Sold
De Laune Street, London, SE17
5 bedroom house in London
£1,495,000 Freehold
- 5
- 2
- 2
PICTURES AND VIDEOS




















KEY INFORMATION
- Tenure: Freehold
- Council Tax Band: E
- Local Authority: Southwark Council
Description
Enter on the raised ground floor through an attractive entrance, the ground floor comprises a double reception incorporating a beautiful, large sitting room at the front with wooden floorboards, shutters and a fireplace. To the rear is the second reception space which is sizeable and currently has a beautiful large bookshelf spanning the depth of the room, offering fantastic storage. This room is wonderfully light with views on to the rear garden. Also on this floor is a sizeable study, the rear extension of the house, which could equally be used as a fifth bedroom.
The lower ground comprises one large kitchen dining room with a downstairs W.C. The bespoke integrated kitchen is beautifully designed and finished; perfect for entertaining with enormous space reserved for dining. The W.C. also acts as a utility with space available to hold the washing machine. Large doors lead out on to the mature garden behind with decking, paloma fencing on both sides. There is a large storage space within the rear extension, underneath the study, which is accessed from the garden.
As you approach the first floor, you will find the smaller fourth bedroom at the rear beyond a beautiful built in bookshelf. The main bedroom at the front is very large and spans the full width of the house providing ample space for a king-size bed with plenty of space for wardrobes.
The family tiled bathroom, to the rear of the first floor, includes a beautiful large stand-alone walk-in shower, separate bath, basin and W.C with heated towel rail and large window with views over the garden.
On the second floor are two further double bedrooms, both carpeted and offer ample space for free-standing furniture and double beds. There is a separate bathroom at the top of the stairs that has a bath with overhead shower, W.C, basin and heated towel rail. Further built in storage can also be found at the top of the stairs.
Council tax band E.
Location
Mortgage Calculator
Fill in the details below to estimate your monthly repayments:
Approximate monthly repayment:
For more information, please contact Winkworth's mortgage partner, Trinity Financial, on +44 (0)20 7267 9399 and speak to the Trinity team.
Stamp Duty Calculator
Fill in the details below to estimate your stamp duty
The above calculator above is for general interest only and should not be relied upon
Meet the Team
Our team at Winkworth Kennington Estate Agents are here to support and advise our customers when they need it most. We understand that buying, selling, letting or renting can be daunting and often emotionally meaningful. We are there, when it matters, to make the journey as stress-free as possible.
See all team members