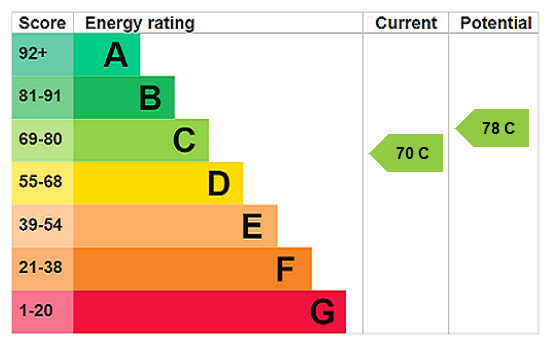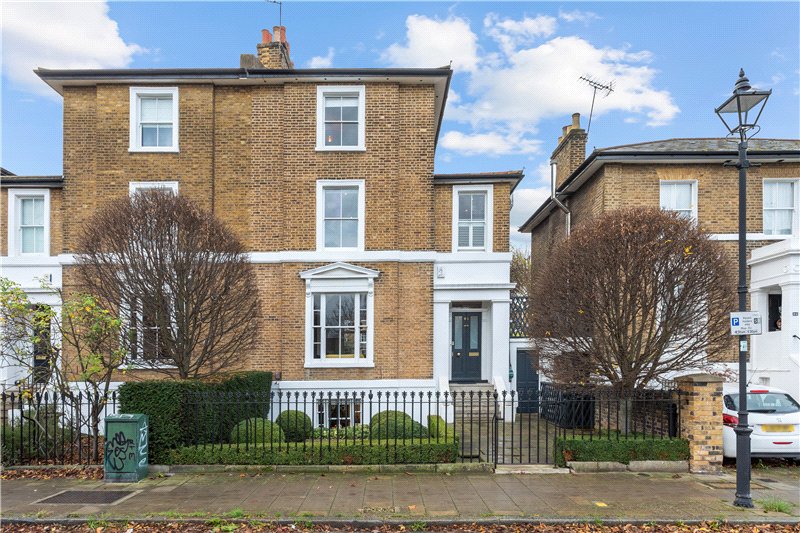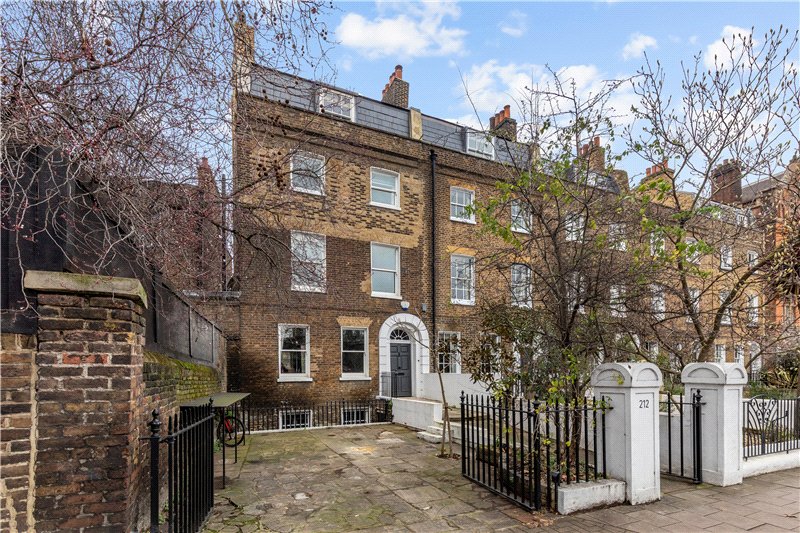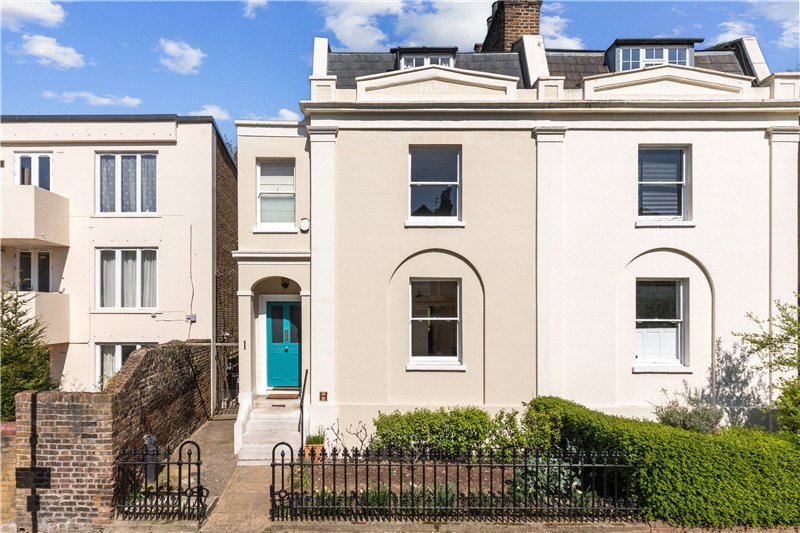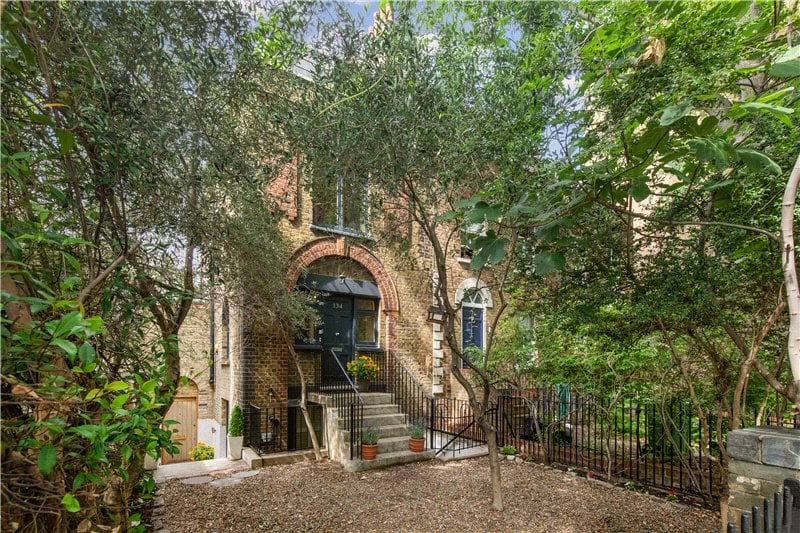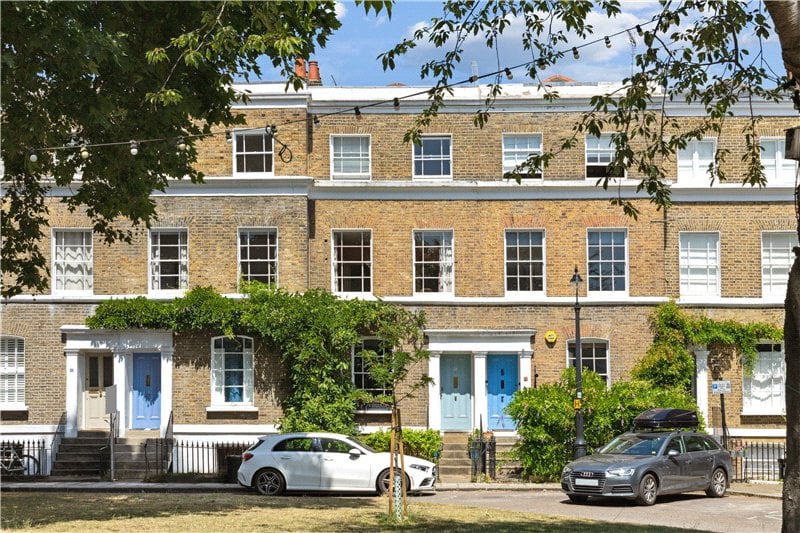Cottesloe Mews, London, SE1
3 bedroom house in London
£1,050,000 Freehold
- 3
- 2
- 1
PICTURES AND VIDEOS
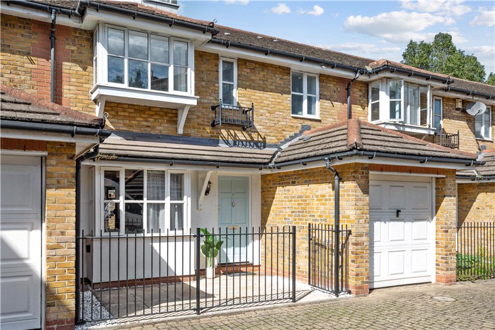
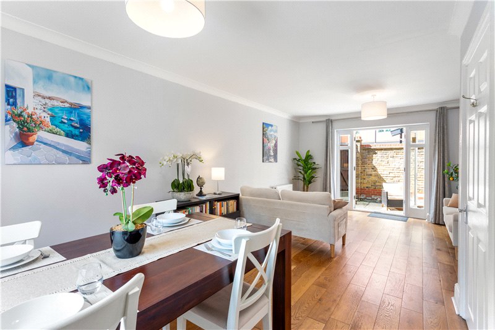
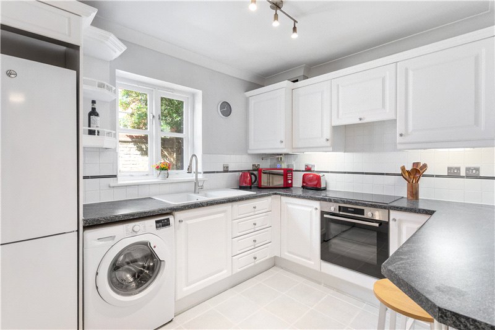
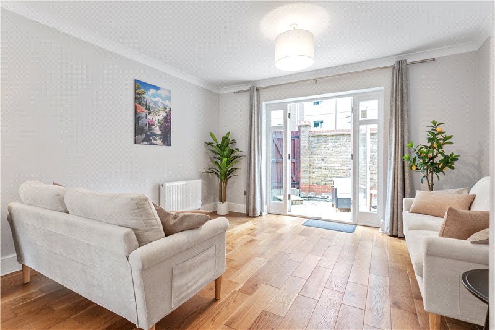
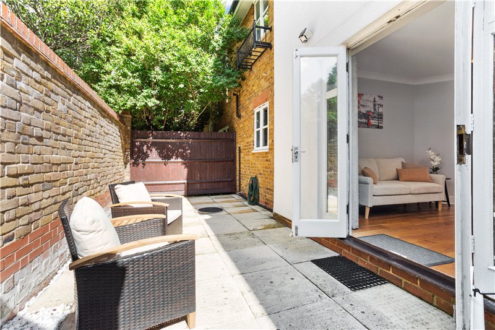
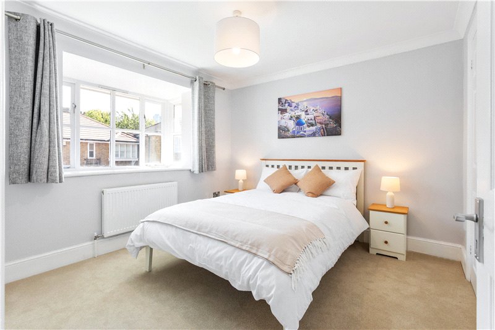
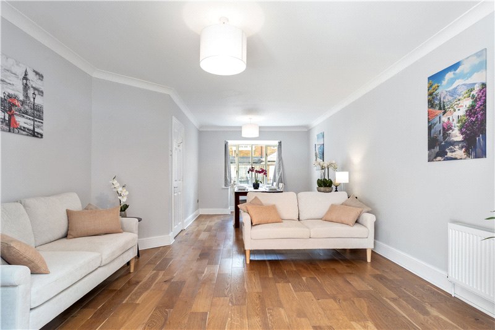
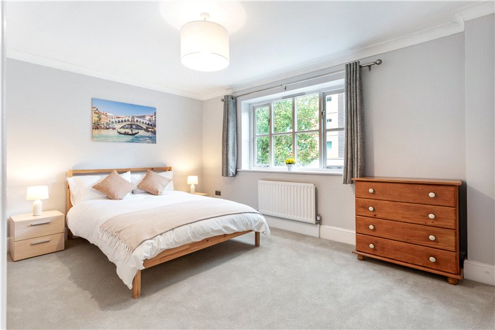
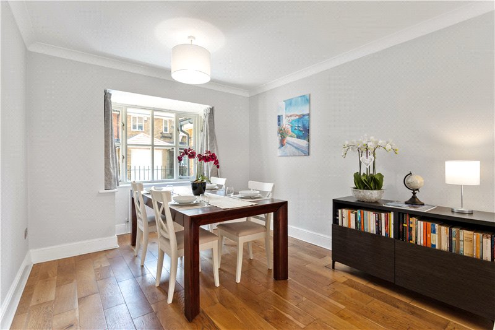
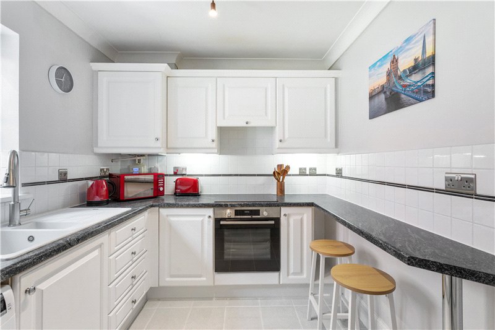
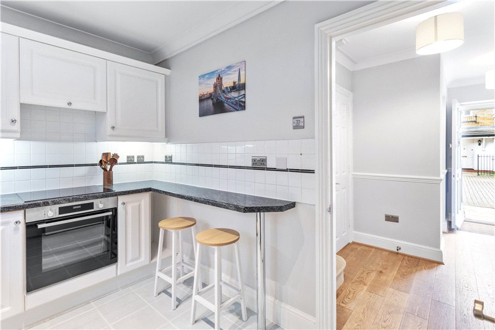
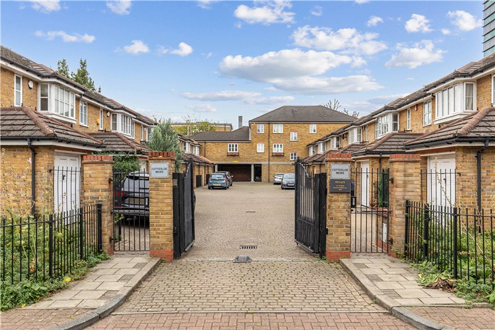
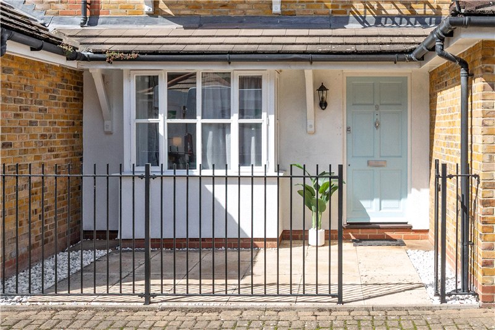
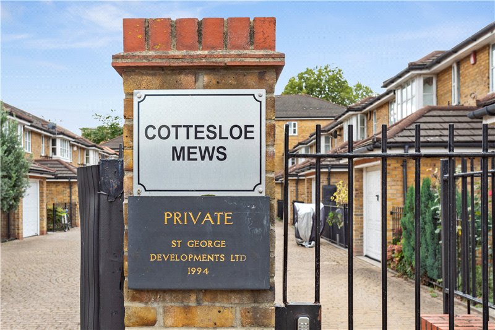
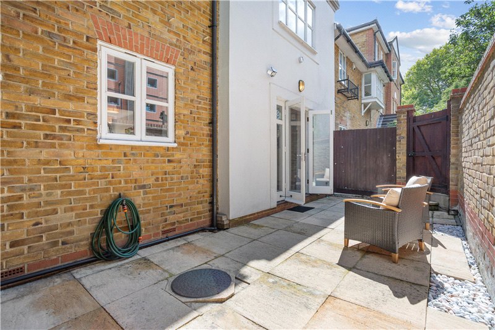
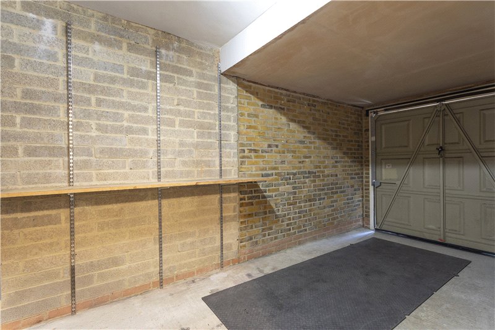
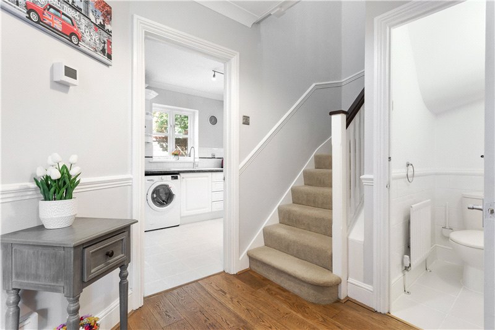
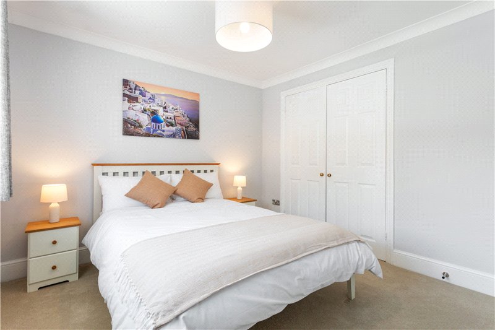
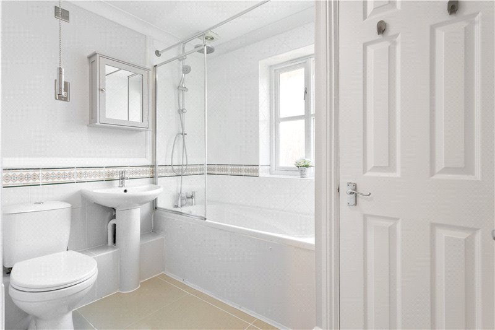
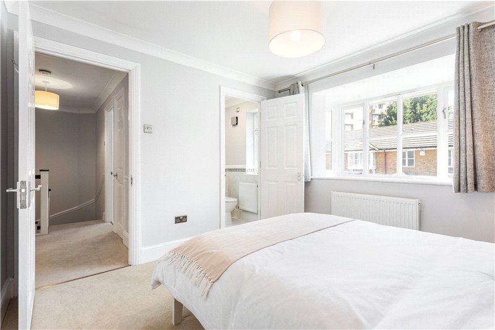
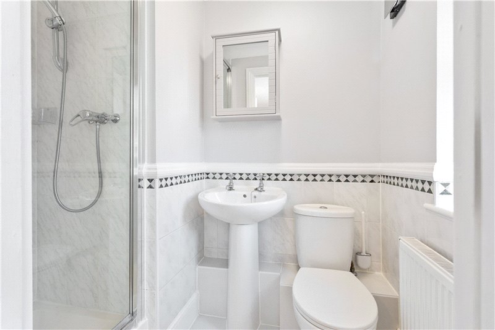
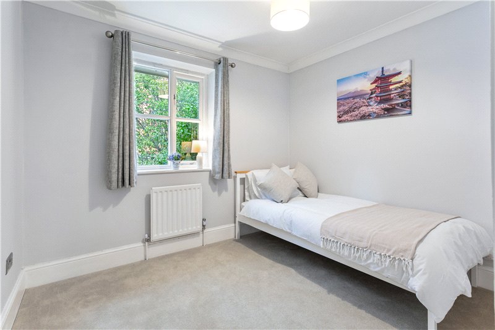
KEY FEATURES
- Newly renovated and turn-key ready
- Freehold and chain-free
- Private mews in prime London location
- Quiet property with secure gated entrance
- 3 bedrooms, 2 bathrooms, and a guest W.C.
- Interlinked reception room and dining area
- Walled patio garden and private front terrace
- 2 parking spaces – one in an integral garage
KEY INFORMATION
- Tenure: Freehold
- Council Tax Band: G
- Local Authority: Lambeth
Description
A beautifully presented, newly renovated, two-storey house set within a secure gated mews development, just moments from London Eye and Waterloo Station. The property boasts three generous double bedrooms, a large reception room, kitchen, two bathrooms, private parking, and a garage with potential for development subject to planning permission. EPC rating C
Built in 1994, this beautifully presented home offers generous living space arranged over two floors. The ground floor comprises a large reception room, spacious kitchen, a W.C., and an integral garage. Upstairs, there are three double bedrooms, including a master bedroom with en-suite shower room, plus a separate bathroom.
The property is entered through a private, paved front terrace, with direct access to the garage immediately on the right. Currently used for storage, the garage offers excellent potential for conversion into a workspace or studio, as seen in other homes within the mews, subject to planning permission.
The kitchen, located at the rear, is thoughtfully laid out with ample work surfaces and storage. It is equipped with a newly-installed electric oven, induction hob with extractor, a new granite sink and space for both a washing machine and a large fridge/freezer. A breakfast bar which runs along the nearest wall provides a casual dining space.
Adjacent to the kitchen, the reception room is bright and expansive, with plenty of space for living and dining areas. The current layout accommodates a large six-seater dining table alongside a lounge area with two large sofas. French doors open directly onto the patioed west-facing back garden, creating a seamless indoor-outdoor flow ideal for entertaining. Engineered wood flooring extends throughout, and there is potential to create a modern open-plan kitchen-reception room, subject to planning permission.
Upstairs, the master bedroom is a bright, spacious room overlooking the mews, complete with fitted wardrobes and an en-suite shower room with walk-in shower, W.C., and sink. Two further double bedrooms overlook the rear garden. The larger bedroom includes built-in wardrobe while both comfortably accommodate a double bed and additional furniture. The bathroom features a bathtub with a new overhead rainfall shower, a vanity unit above a sink and a W.C.
Storage is a standout feature of this property, with a loft spanning the width of the house, an integral garage suitable for storage or a small car, and additional off-street secure parking within the mews.
Freehold
SERVICE CHARGE, GROUND RENT, COUNCIL TAX
Service Charge - £870 per annum (including Reserve Fund)
Ground Rent - NA
Council Tax Band - G
PARKING
Off street parking and private garage.
UTILITIES
Electricity – mains connected
Water – mains connected
Heating – gas central heating
Sewerage – mains connected
Broadband – Ultrafast broadband
Location
Marketed by
Winkworth Kennington
Properties for sale in KenningtonArrange a Viewing
Fill in the form below to arrange your property viewing.
Mortgage Calculator
Fill in the details below to estimate your monthly repayments:
Approximate monthly repayment:
For more information, please contact Winkworth's mortgage partner, Trinity Financial, on +44 (0)20 7267 9399 and speak to the Trinity team.
Stamp Duty Calculator
Fill in the details below to estimate your stamp duty
The above calculator above is for general interest only and should not be relied upon
Meet the Team
Our team at Winkworth Kennington Estate Agents are here to support and advise our customers when they need it most. We understand that buying, selling, letting or renting can be daunting and often emotionally meaningful. We are there, when it matters, to make the journey as stress-free as possible.
See all team members