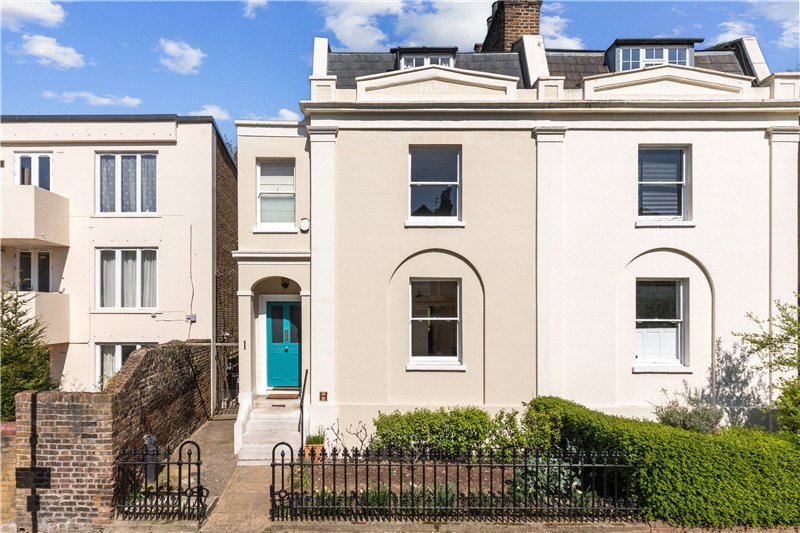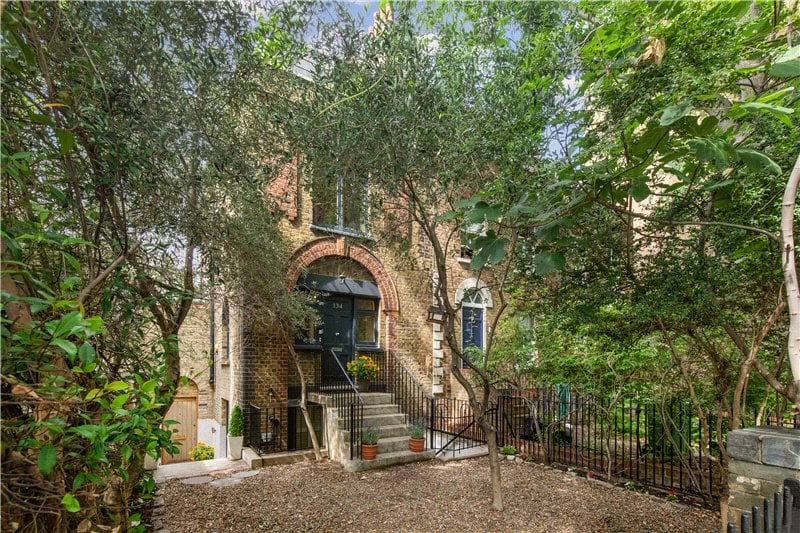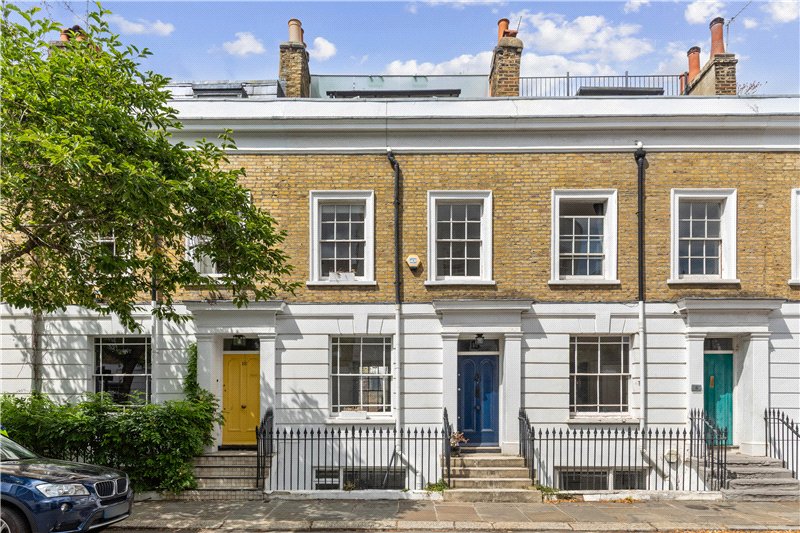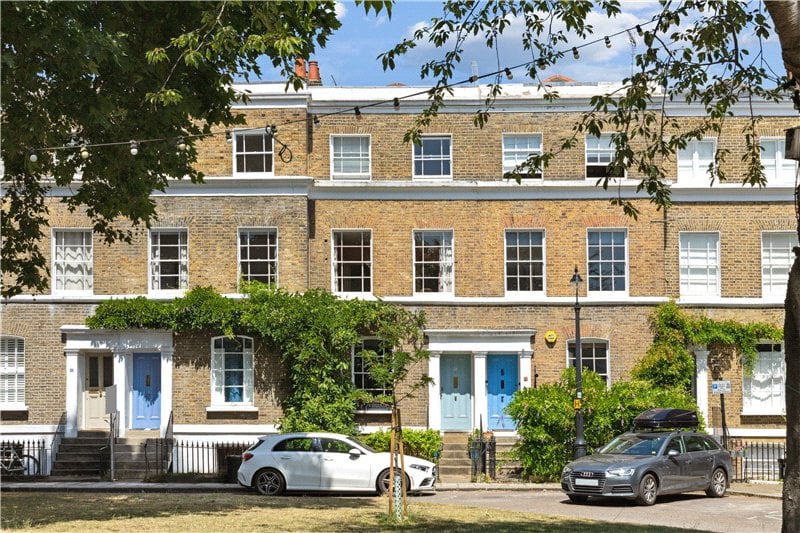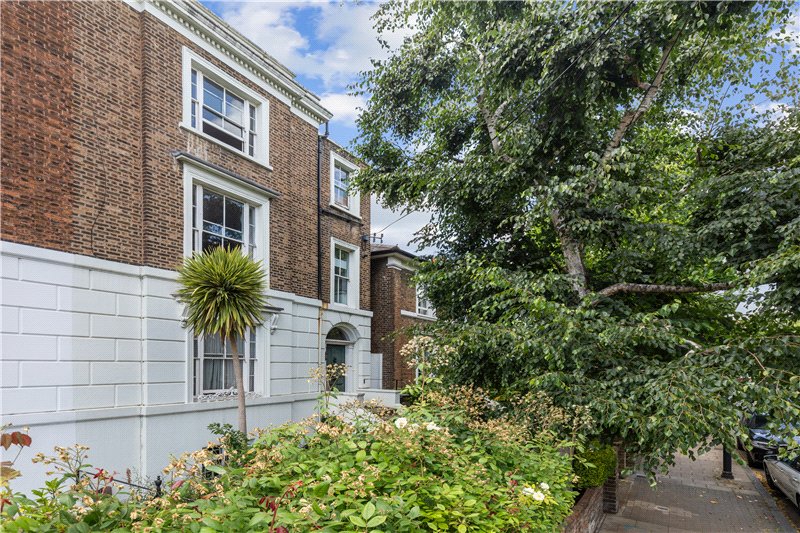Sold
Colnbrook Street, Kennington, SE1
3 bedroom house
£1,325,000 Freehold
- 3
- 2
- 2
PICTURES AND VIDEOS





















KEY INFORMATION
- Tenure: Freehold
Description
This lovely three-bedroom house has an abundance of character and charm, with access via the raised ground floor leading you into the spacious hallway. Just off the hallway you will find the double reception room comprising two fireplaces, fitted alcoves for storage, original wooden flooring and two large sash windows with shutters either side of the room, providing a dual aspect. This room is a great space and the substantial floor to ceiling height and dual aspect create a very bright and airy feel. At the back of the raised ground floor is a family bathroom.
On the lower ground floor is a generous family room, with space for a large dining table and chairs. There is also an additional doorway at the front of the property leading to the front well, where there is a coalhole under the pavement, which a few houses on the street have converted into a very handy wine cellar. This room also benefits from a lovely fireplace, wooden flooring and despite being lower ground floor, it has a large sash window allowing lots of light in.
The kitchen is open plan to the dining room, at the back of the property and benefits from double glazed doors opening out to the garden. There is an abundance of storage and worktop space, as well as an integrated gas hob and oven and space for a freestanding fridge/freezer and dishwasher. There is also an extremely useful utility room on the lower ground floor, which benefits from a sink and space for a washing machine and separate dryer.
The garden is a good yet manageable size and offers an enjoyable space to entertain or relax in. There is also a small communal garden opposite the house that one has access to.
Heading back up to the first floor, one will find the master bedroom. This room is a fantastic size, extending the full width of the property and benefiting from built-in storage, a fireplace and two large sash windows. There is also space for a double bed and free-standing storage.
Next to the master bedroom is a particularly large bathroom, which doubles as a walk-in wardrobe, as there is an abundance of fitted storage cupboards. There is also shower, wash basin with mirror above and a W.C.
The top floor consists of another very large bedroom comparable to the master bedroom and a second slightly smaller bedroom.
Location
Mortgage Calculator
Fill in the details below to estimate your monthly repayments:
Approximate monthly repayment:
For more information, please contact Winkworth's mortgage partner, Trinity Financial, on +44 (0)20 7267 9399 and speak to the Trinity team.
Stamp Duty Calculator
Fill in the details below to estimate your stamp duty
The above calculator above is for general interest only and should not be relied upon
Meet the Team
Our team at Winkworth Kennington Estate Agents are here to support and advise our customers when they need it most. We understand that buying, selling, letting or renting can be daunting and often emotionally meaningful. We are there, when it matters, to make the journey as stress-free as possible.
See all team members