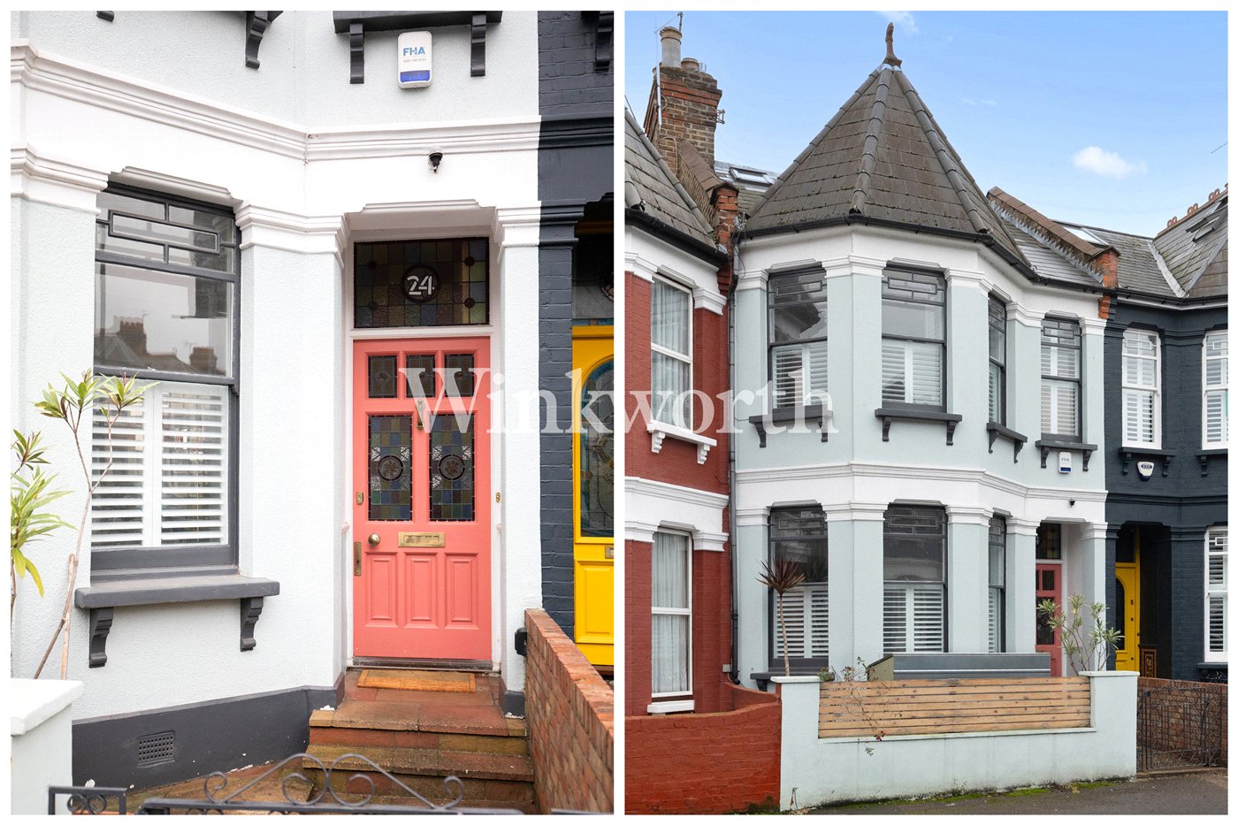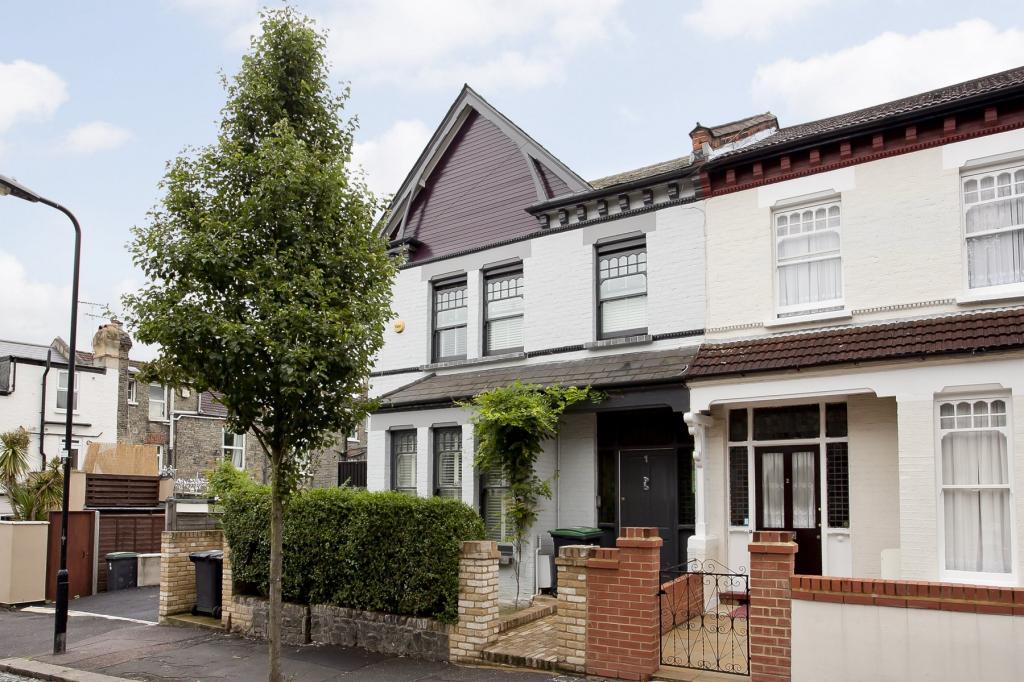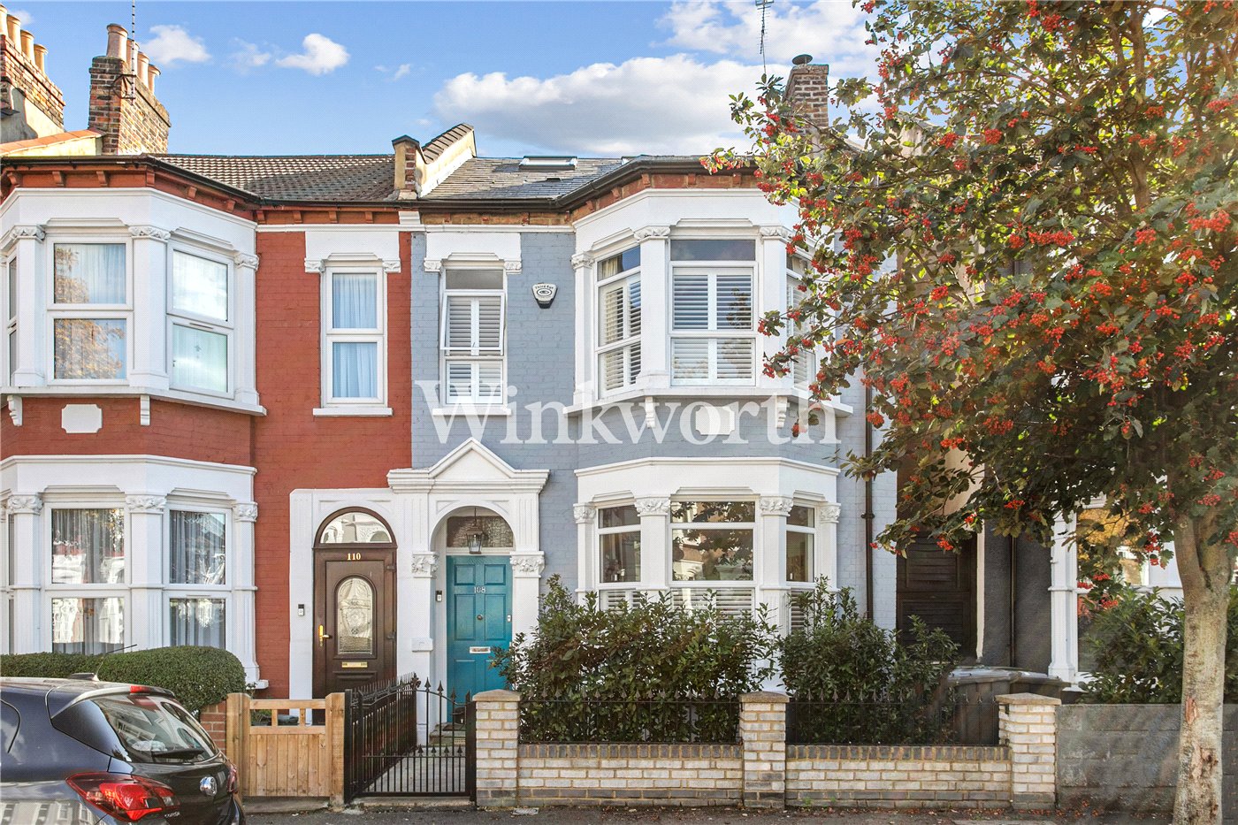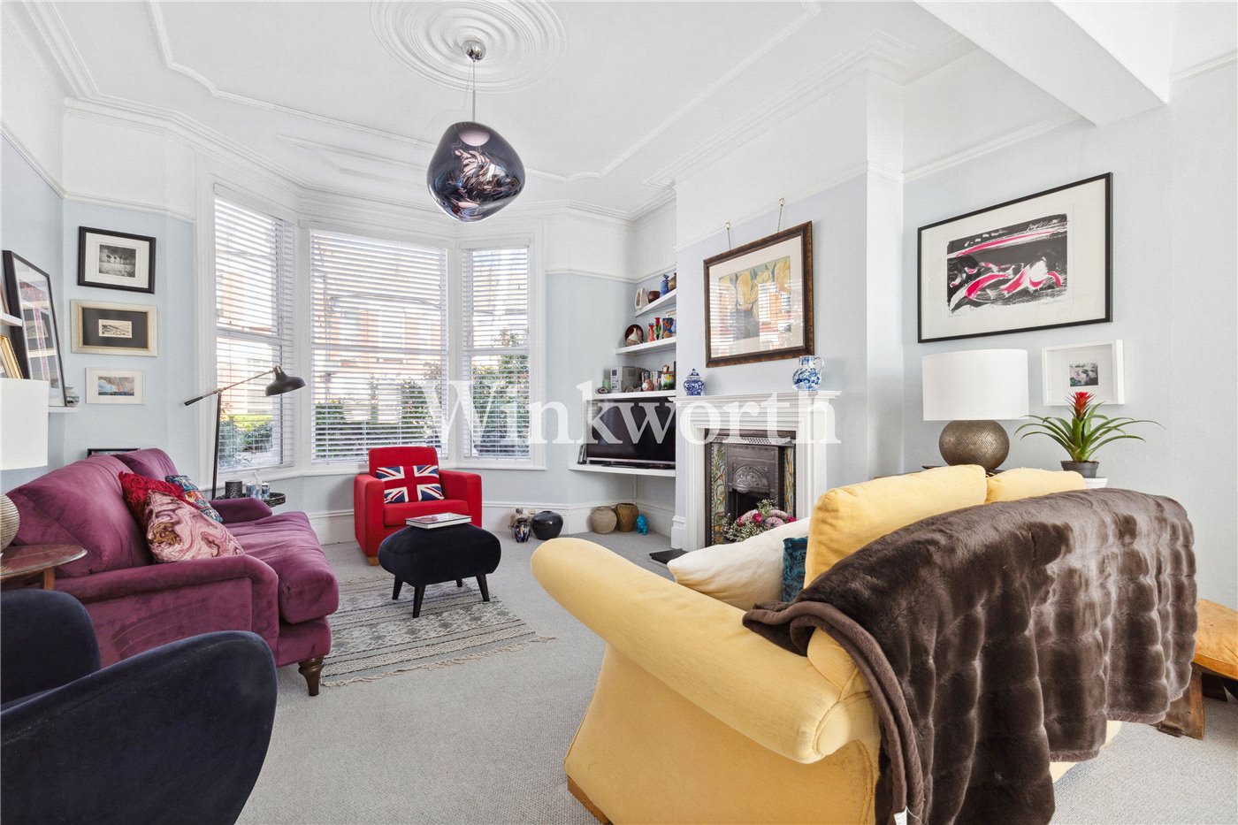Sold
Clonmell Road, London, N17
4 bedroom house in London
Guide Price £715,000 Freehold
- 4
- 2
- 2
PICTURES AND VIDEOS



















KEY FEATURES
- Four-bedroom Victorian home
- 1,164 sq. ft. of internal living space arranged over three floors
- Secluded 39 ft. south-west facing rear garden
- Reception rooms
- Open-plan dining/reception area flowing into modern kitchen/conservatory
- Perfect for first-time buyers or young families seeking space and flexibility
- Just moments from Downhills Park and Lordship Rec
- Seven Sisters (Victoria Line & National Rail, Zone 3)
- Turnpike Lane (Piccadilly Line, Zone 3)
- Tottenham Hale (Stansted Express)
- Close to vibrant neighbourhoods: Harringay Green Lanes, Crouch End & Stoke Newington
KEY INFORMATION
- Tenure: Freehold
Description
Sole Agent.
***Guide Price £715,000 - £730,000***
A Four-Bedroom, brick fronted, Victorian Home sits moments from Downhills Park.
Tucked away on a much-loved, quiet street in South Tottenham, this charming four-bedroom Victorian home offers approximately 1,164 sq. ft. of versatile living space arranged over three floors. Featuring a secluded south-west facing rear garden extending to approximately 39 feet, this is a rare opportunity to acquire a spacious and characterful property in one of the area’s most desirable locations.
Upon entering, you are welcomed into a well-proportioned reception room to the left, boasting high ceilings, and open fireplace and a large sash bay window that floods the space with natural light. To the rear, a generous open-plan dining and second reception area with a cast iron fire place flows into a kitchen opening on a conservatory area, flowing directly onto the private sunny back garden stocked with trees and shrubs, and one of the larger gardens in the row — perfect for alfresco entertaining and family life.
The current owners have confirmed that planning permission was previously granted for a ground floor rear extension and still available, offering scope for further development.
The first floor hosts two spacious double bedrooms and a large family bathroom.
The loft has already been converted to create a tranquil principal bedroom, a modern shower room, and a fourth bedroom overlooking the garden - ideal for use as a home office or nursery.
This home is an ideal first-time purchase for a growing family looking to settle in a vibrant and welcoming neighbourhood. Located just a stone’s throw from the award-winning Downhills Park with its popular café, and within easy walking distance of Lordship Recreation Ground, it offers a lifestyle of convenience and green open spaces.
Transport links are excellent, with Seven Sisters BR/Underground Station (Victoria Line, Zone 3) and Turnpike Lane (Piccadilly Line, Zone 3) both within easy reach. Nearby Tottenham Hale also offers Stansted Express services. The property is well-positioned for access to Harringay Green Lanes, Crouch End Broadway, and Stoke Newington Church Street—making it an exceptional base for commuting or exploring North London.
Please contact the Sales department at Winkworth Harringay office to arrange an appointment to view 020 8800 [email protected]
Winkworth.co.uk
Your local independently owned property agency with an extensive network of London offices.
Est 1835
Follow us on Instagram - @winkworthharringay
Mortgage Calculator
Fill in the details below to estimate your monthly repayments:
Approximate monthly repayment:
For more information, please contact Winkworth's mortgage partner, Trinity Financial, on +44 (0)20 7267 9399 and speak to the Trinity team.
Stamp Duty Calculator
Fill in the details below to estimate your stamp duty
The above calculator above is for general interest only and should not be relied upon
Meet the Team
At Winkworth Harringay Estate Agents, we have a comprehensive team of knowledgeable and personable property experts who are excited about the local area. So whether you're buying, selling, renting or letting or simply need some advice, pop into our office on Green Lanes for the experience and the local knowledge you need.
See all team members




