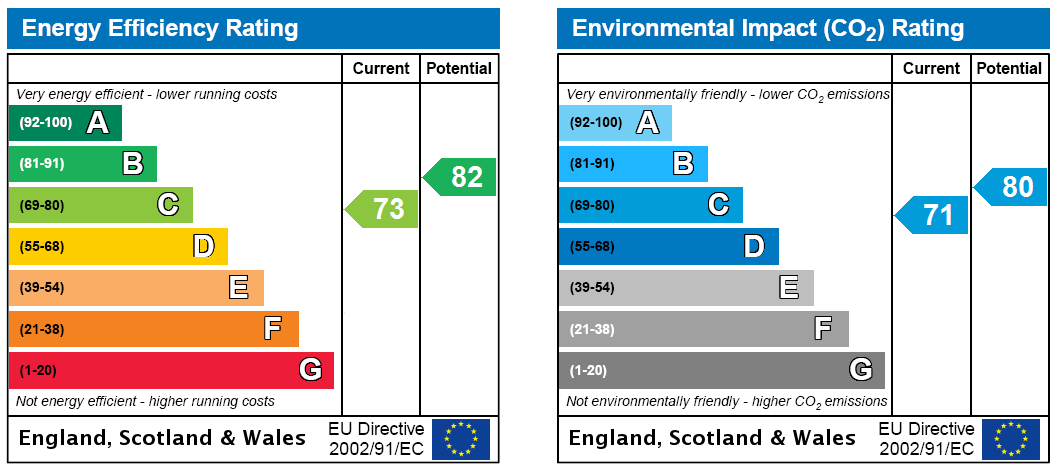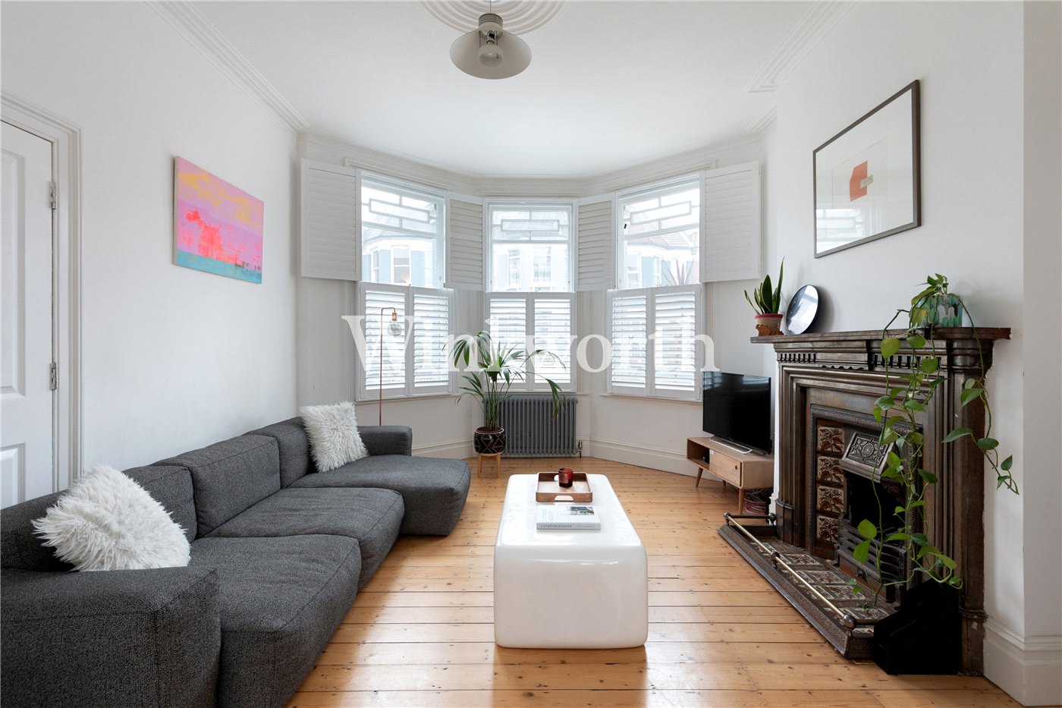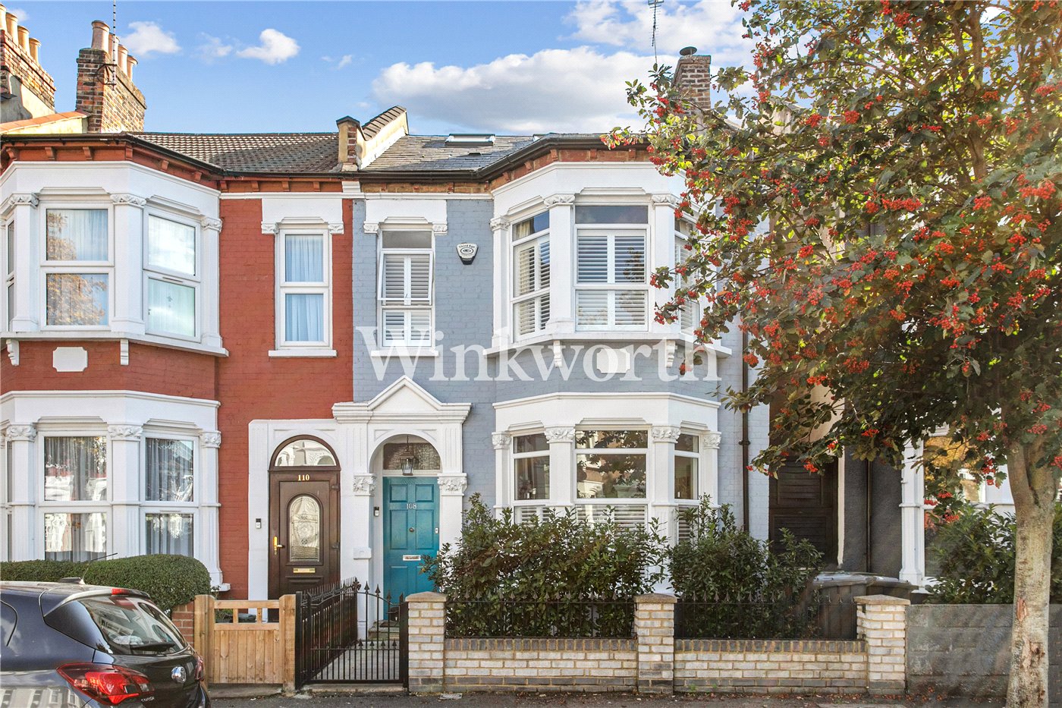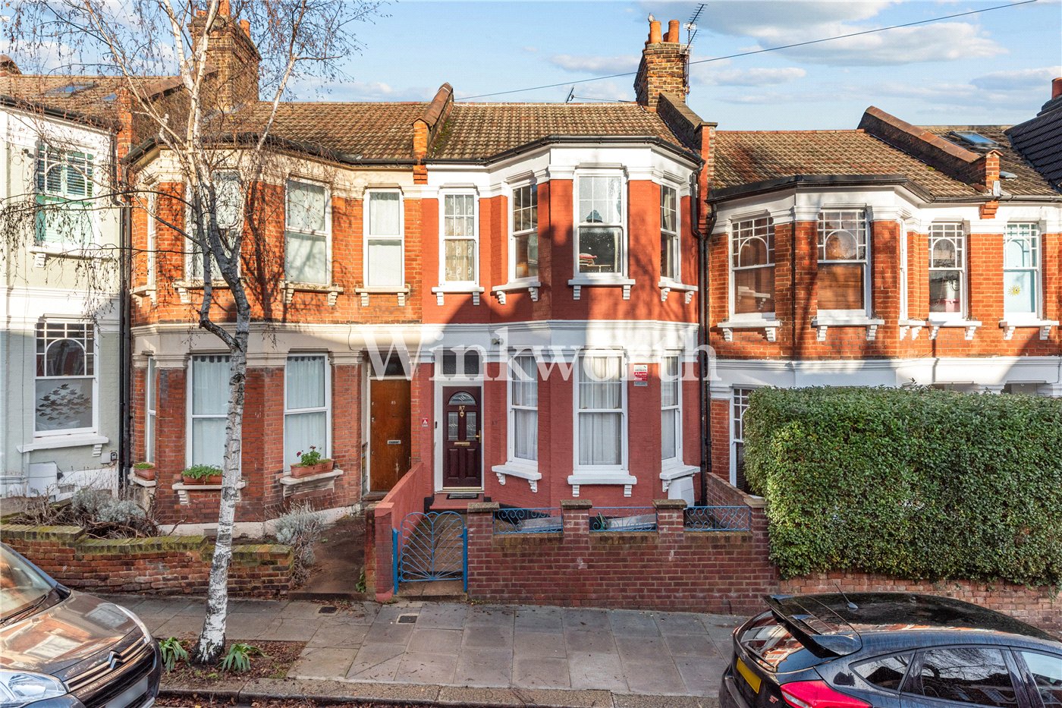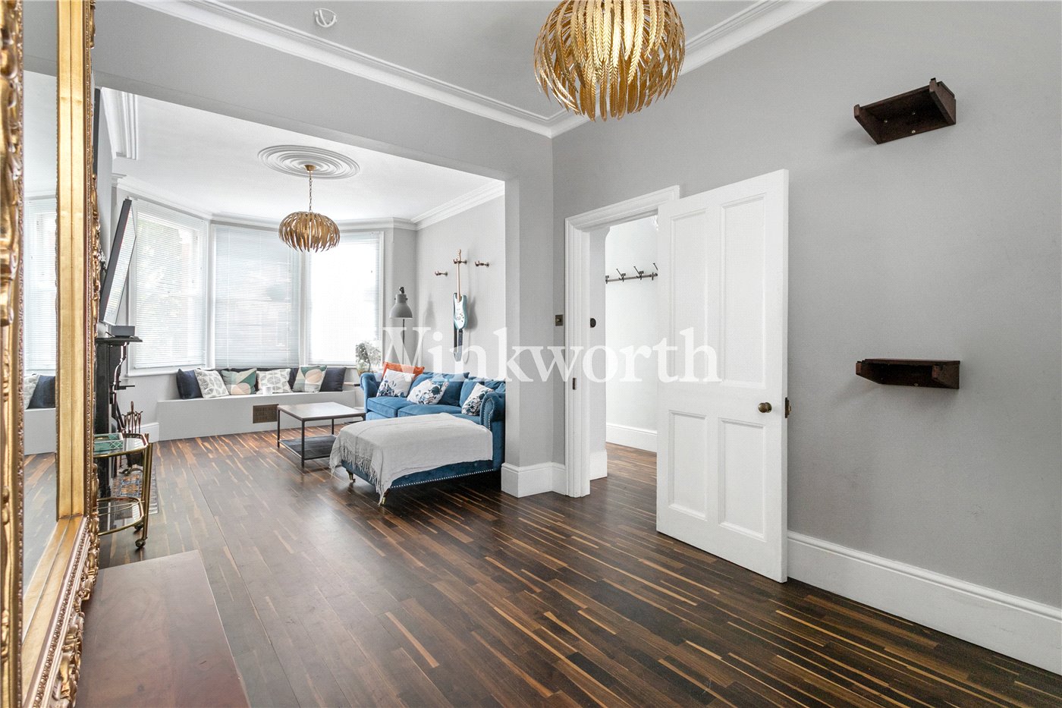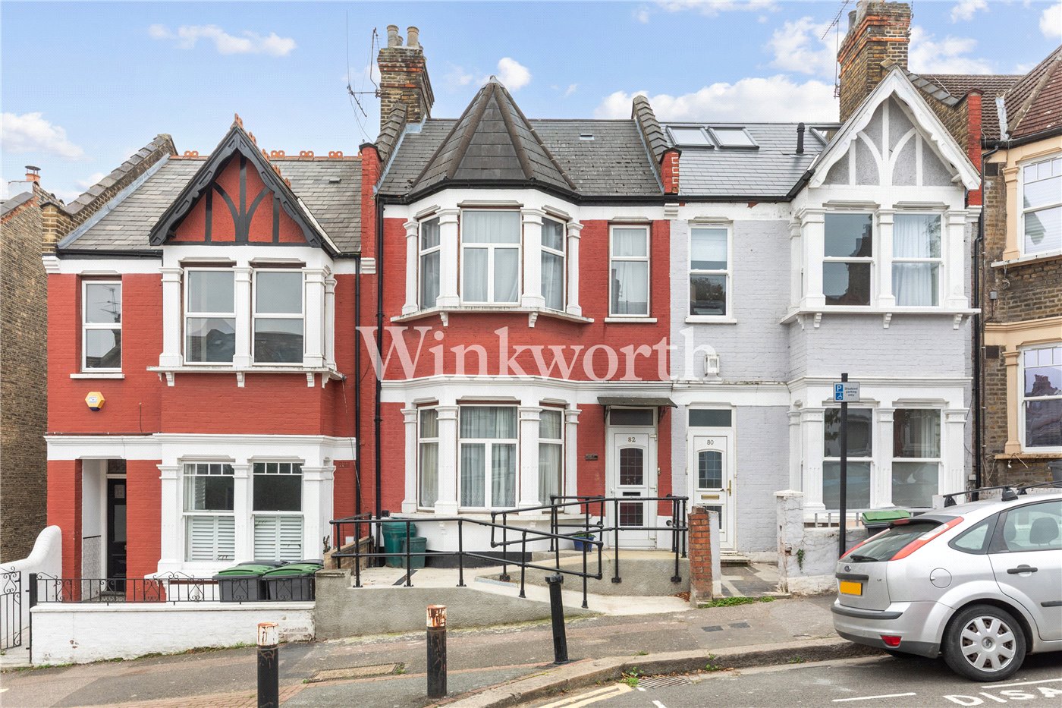Under Offer
Atterbury Road, Finsbury Park, N4
4 bedroom house in Finsbury Park
Guide Price £1,275,000 Freehold
- 4
- 2
- 3
-
1747 sq ft
162 sq m -
PICTURES AND VIDEOS
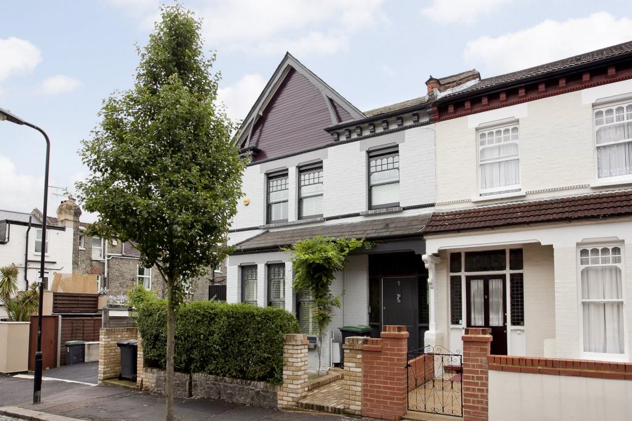
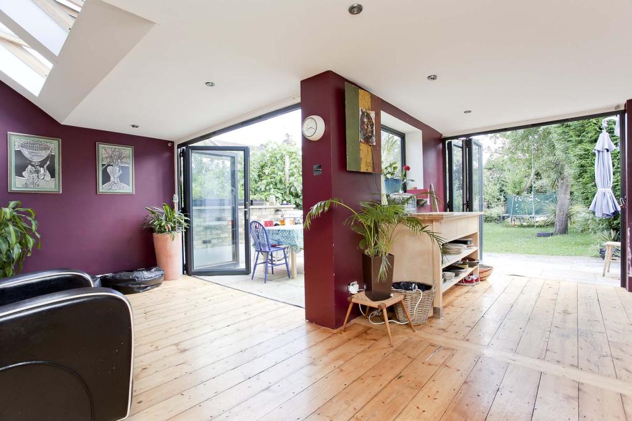
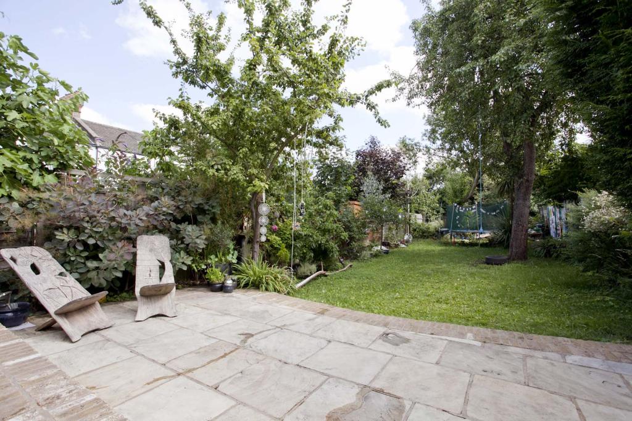
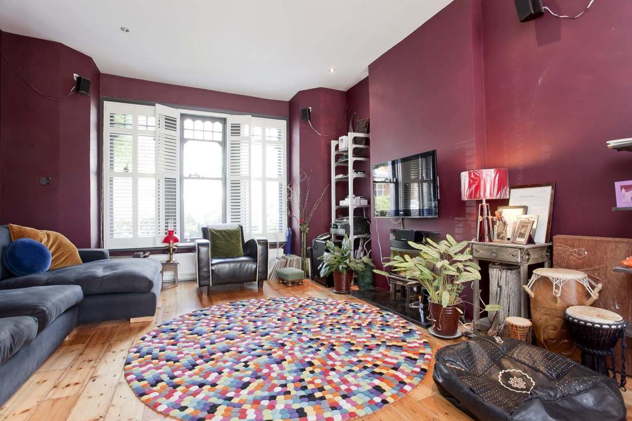
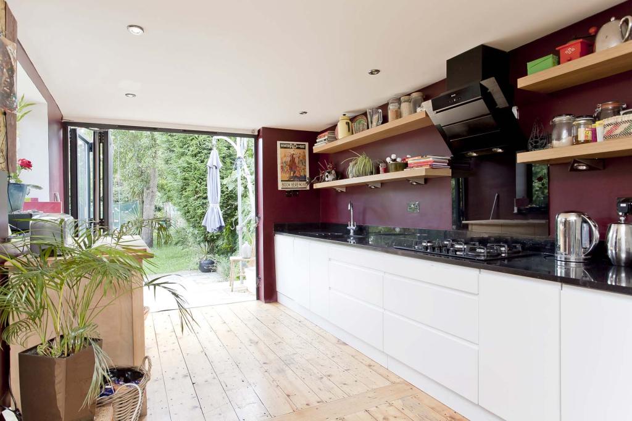
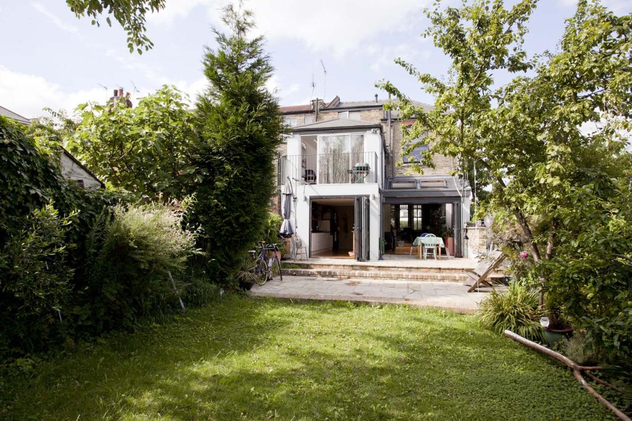
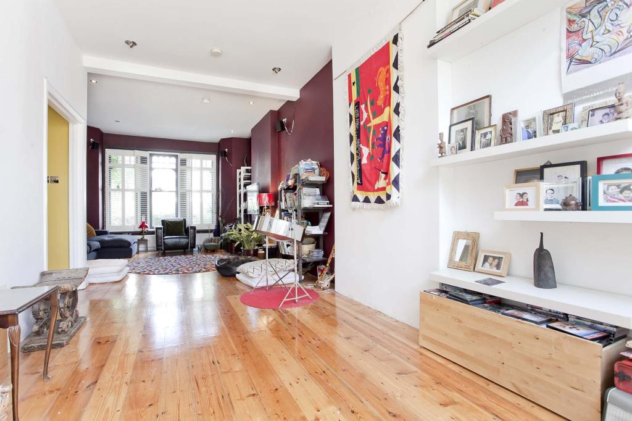
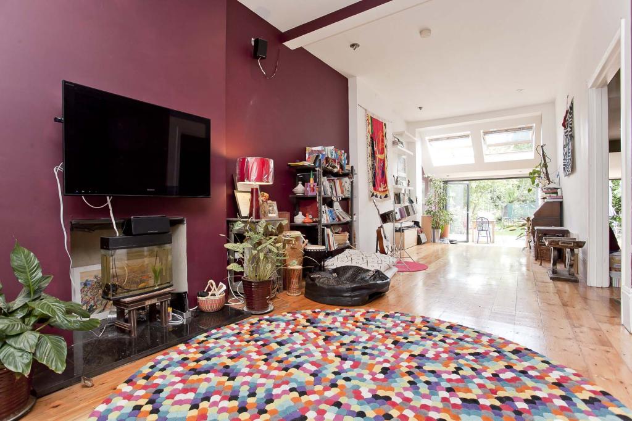
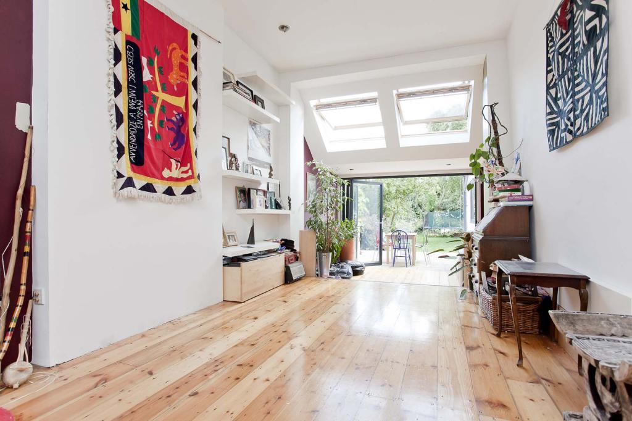
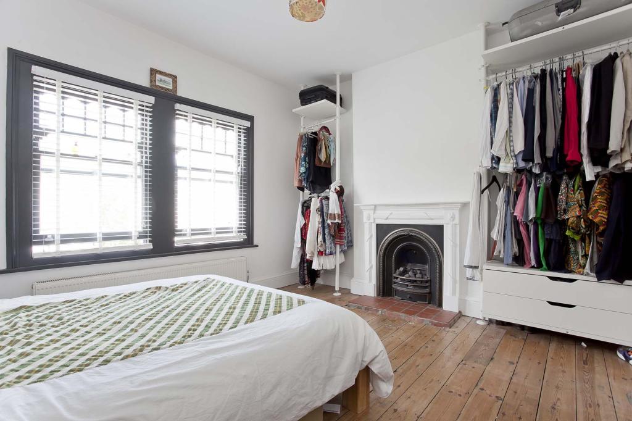
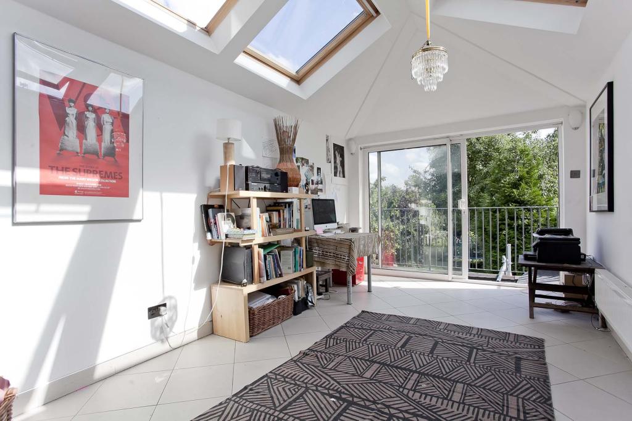
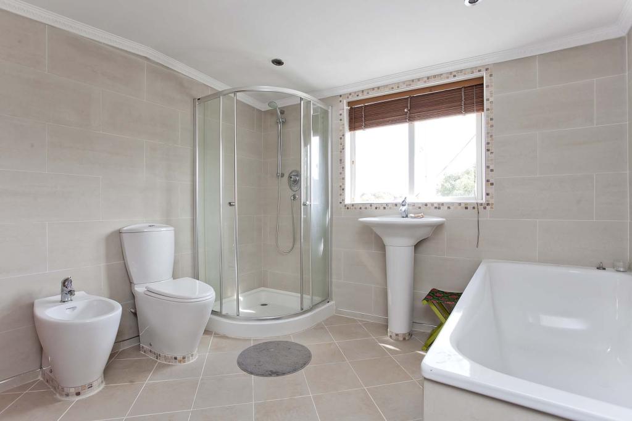
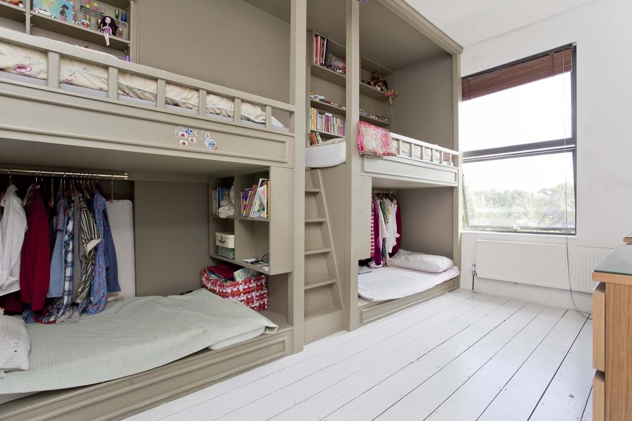
KEY FEATURES
- Spanning 1,747 Sq.ft/162.29 Sq.m
- Four-Bedrooms
- Handsome Victorian House
- 100 ft. South-facing Rear Garden
- 48 Ft.Through Reception Rooms
- Ground Floor W/C
- Basement
- Period Features
- Well Planned Kitchen Diner
- First Floor Family Bathroom
- Close To Transport Links
- Close To Some Wonderful Parks
KEY INFORMATION
- Tenure: Freehold
Description
Sola Agent.
A Rare Four-Bedroom End of Terrace Victorian Villa with 100 ft South-Facing Garden – Much-Loved Harringay Ladder. CHAIN-FREE
Tucked away on a quiet, Victorian-lined street just moments from Finsbury Park, this rarely available four-bedroom, gable-fronted Villa offers generous proportions, elegant period features, and an exceptional 100 ft south-facing garden.
Currently spanning 1,747 sq. ft / 162.29 sq. m of internal space (excluding a large loft and additional basement storage), the property currently extends across two floors, with further scope to expand above and on the ground floor garden area.
The Vendor has architectural plans/ drawings by a local practice are available, and approved planning permissions are already in place for:
• A south facing loft conversion (granted under permitted development)
• A 48sqm garden room/office (granted under permitted development)
This makes the home an opportunity for buyers to unleash their creativity and tailor the property to their lifestyle.
Ground Floor
A remarkable approx. 48 ft double reception creates a through-lounge of impressive scale, seamlessly flowing into a light-filled kitchen/dining space. Vaulted ceiling roof lights and wide bi-folding doors bathe the area in natural light, opening onto the garden to create a perfect indoor-outdoor connection.
First Floor
Upstairs are four bedrooms, including a superb front-facing principal bedroom spanning the front of the house. Another standout space is the 30 ft bedroom with vaulted ceilings, skylights, and striking sliding glass doors leading onto a private balcony overlooking the garden. A large family bathroom completes the floor.
Outside
The jewel of this home is the spectacular 100 ft x 26 ft south-facing garden, featuring a York stone patio, expansive lawn, and mature borders. Whether entertaining family and friends or creating a tranquil retreat, this outdoor space offers endless possibilities.
Location
Set on the sought-after Harringay Ladder, the property is ideally positioned within a short stroll of Finsbury Park, the New River Path, and Railway Fields Nature Reserve.
Excellent transport links include:
• Harringay Station – direct trains to Moorgate in 16 minutes
• Manor House Underground (Piccadilly Line, Zone 2) and Harringay Green Lanes Overground – both one stop from Finsbury Park, for swift Victoria Line connections
• A pleasant walk through Finsbury Park brings you directly to Finsbury Park Station (Victoria & Piccadilly Lines).
The home is also close to the lively restaurants, cafés, and shops of Green Lanes, with the independent offerings of Stroud Green, Crouch End, and Finsbury Park.
DISCLAIMER- The photographs of this property displayed online are provided may not accurately reflect the current condition, appearance, or presentation of the property. Prospective purchasers are strongly advised to undertake their own inspection in order to satisfy themselves as to the actual state and condition of the property.
Please contact the Sales department at Winkworth Harringay office to arrange an appointment to view 020 8800 [email protected]
Winkworth.co.uk
Your local independently owned property agency with an extensive network of London offices.
Est 1835
Follow us on Instagram - @winkworthharringay
Mortgage Calculator
Fill in the details below to estimate your monthly repayments:
Approximate monthly repayment:
For more information, please contact Winkworth's mortgage partner, Trinity Financial, on +44 (0)20 7267 9399 and speak to the Trinity team.
Stamp Duty Calculator
Fill in the details below to estimate your stamp duty
The above calculator above is for general interest only and should not be relied upon
Meet the Team
At Winkworth Harringay Estate Agents, we have a comprehensive team of knowledgeable and personable property experts who are excited about the local area. So whether you're buying, selling, renting or letting or simply need some advice, pop into our office on Green Lanes for the experience and the local knowledge you need.
See all team members