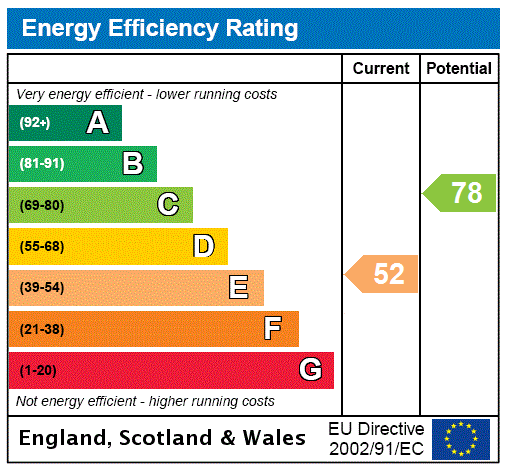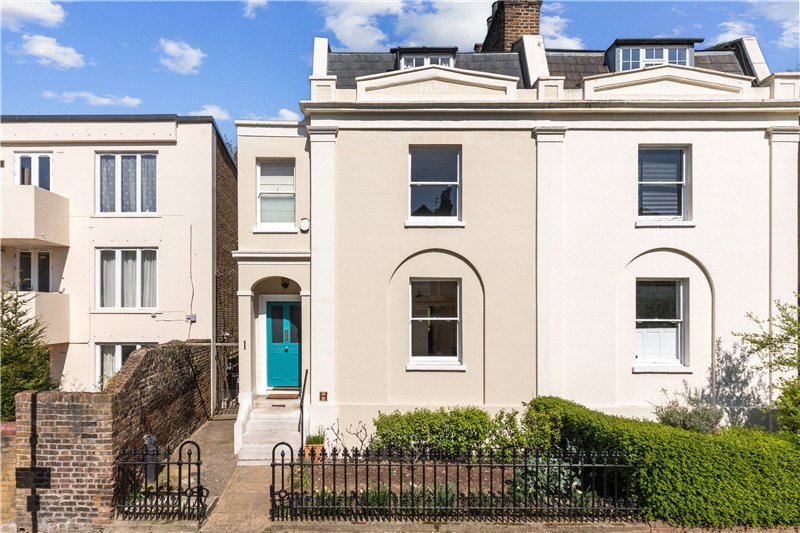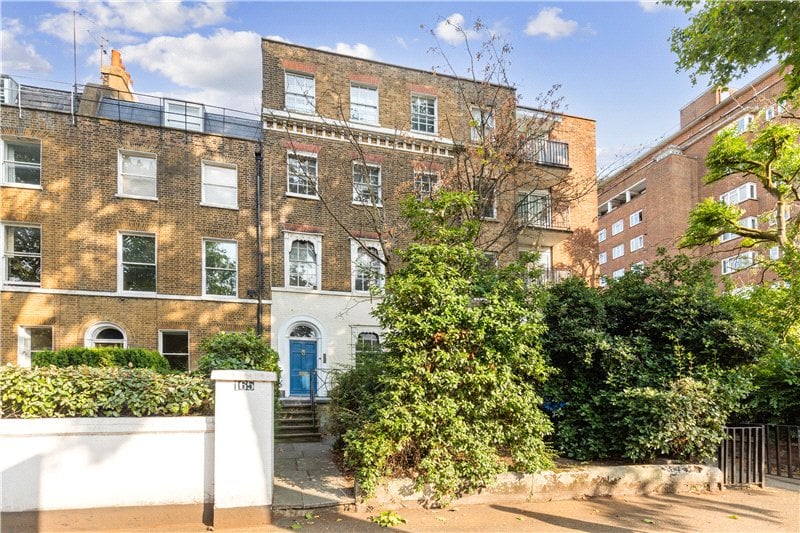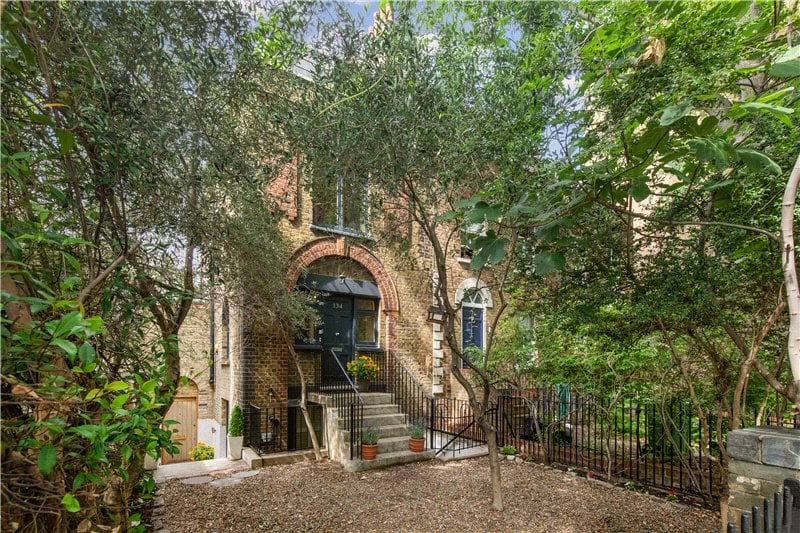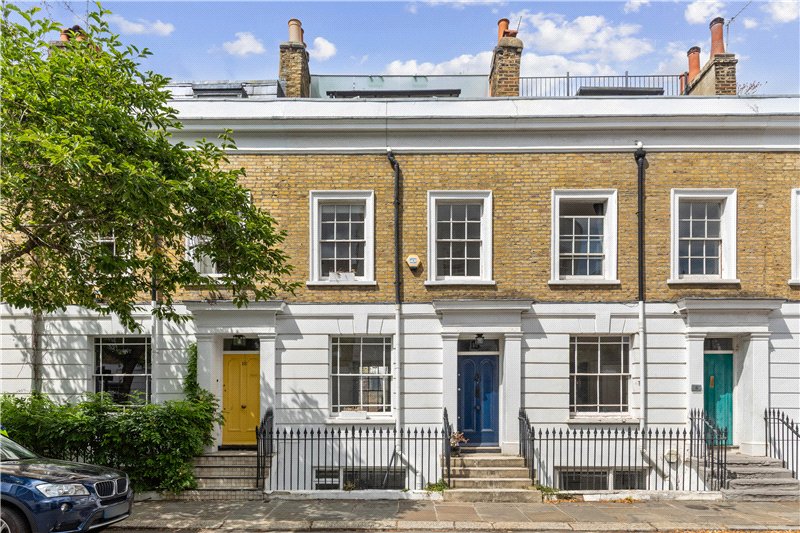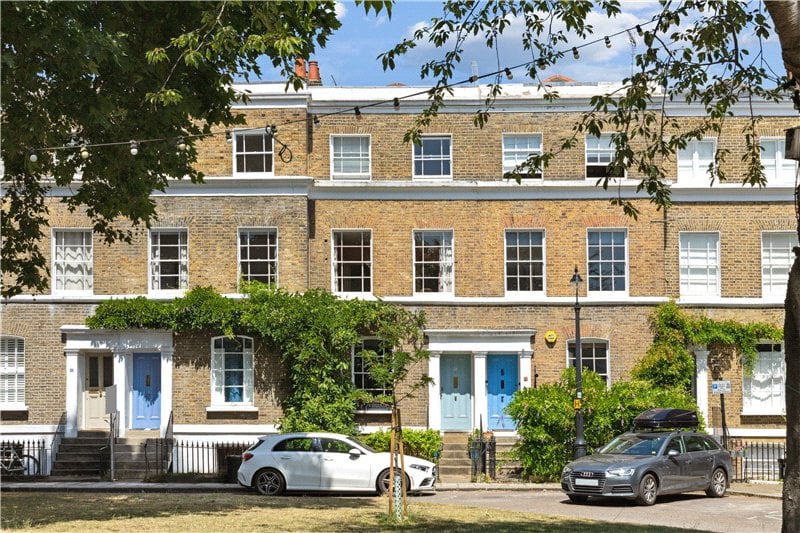Sold
Cleaver Square, Kennington, SE11
3 bedroom house
£1,895,000 Freehold
- 3
- 1
- 1
PICTURES AND VIDEOS















KEY INFORMATION
- Tenure: Freehold
Description
Enter from the leafy square to the raised ground floor, to find a beautiful double reception room, comprising exposed wooden flooring, original sash windows offering a dual aspect, recessed spot lighting and a gas fireplace.
Head upstairs to the first floor, where you will find a spacious double bedroom to the front of the house; containing two sash windows framing a great central view of the square as well as wardrobe space fitted into each alcove.
To the rear of the house on the first floor, find the spacious and luxurious family bathroom. The space is comprised of a large bath with fitted tap system into a marble fitted unit, two sinks, again fitted into a marble worktop with vanity unit beneath and a large fitted mirror above; making this a great space for getting ready in the morning. A separate shower cubicle is arranged with marble lined walls and a Lefroy Brooks shower system, complete with an overhead shower attachment as well as a hand attachment.
The top floor is arranged to provide a master bedroom, containing a fitted wardrobe to one corner and shelving concealed in another, fitted into an alcove. Again great views towering out to Cleaver Square can be found from this room. Bedroom three, positioned to the rear of the top floor and with views out to the back of the terrace, has ample space to accommodate a double bed and further bedroom furniture.
Start to head downstairs to the kitchen and you will pass the utility room on the half landing; which contains space and plumbing for a washer and dryer and has a WC and sink, ideal for when guests come to stay.
The modern fitted kitchen, located to the lower ground, comprises a gas range oven with a five burner hob, fitted fridge freezer, dishwasher, microwave oven and a stainless steel sink. A rear extension also provides a perfect dining space for a large dining table and chairs and benefits from plenty of light in its south facing position with French doors and a skylight.
Lastly, the garden is made up of a paved area for a garden table and chairs and is otherwise grassed, to create the perfect family lawn. Shrubs and greenery can be found throughout and there is also an area to the rear, which currently accommodates a trampoline and a garden shed.
Location
Mortgage Calculator
Fill in the details below to estimate your monthly repayments:
Approximate monthly repayment:
For more information, please contact Winkworth's mortgage partner, Trinity Financial, on +44 (0)20 7267 9399 and speak to the Trinity team.
Stamp Duty Calculator
Fill in the details below to estimate your stamp duty
The above calculator above is for general interest only and should not be relied upon
Meet the Team
Our team at Winkworth Kennington Estate Agents are here to support and advise our customers when they need it most. We understand that buying, selling, letting or renting can be daunting and often emotionally meaningful. We are there, when it matters, to make the journey as stress-free as possible.
See all team members