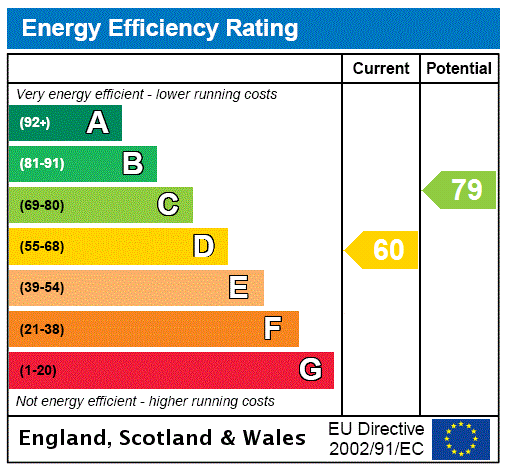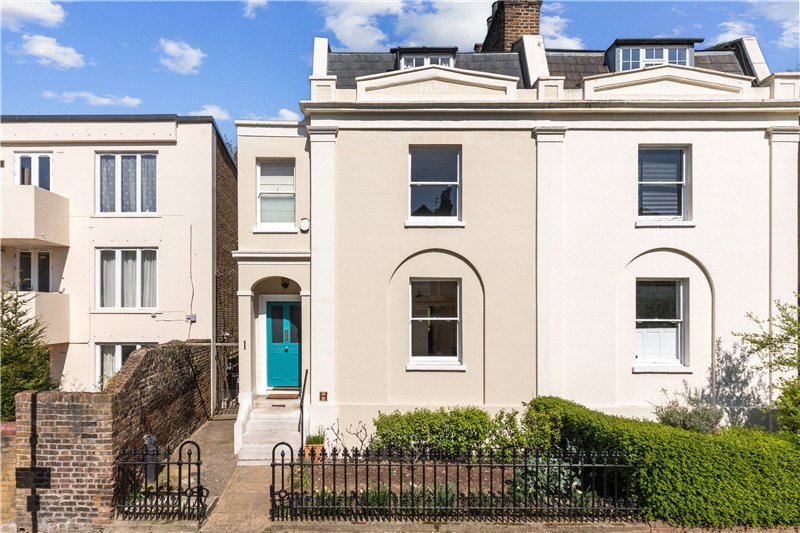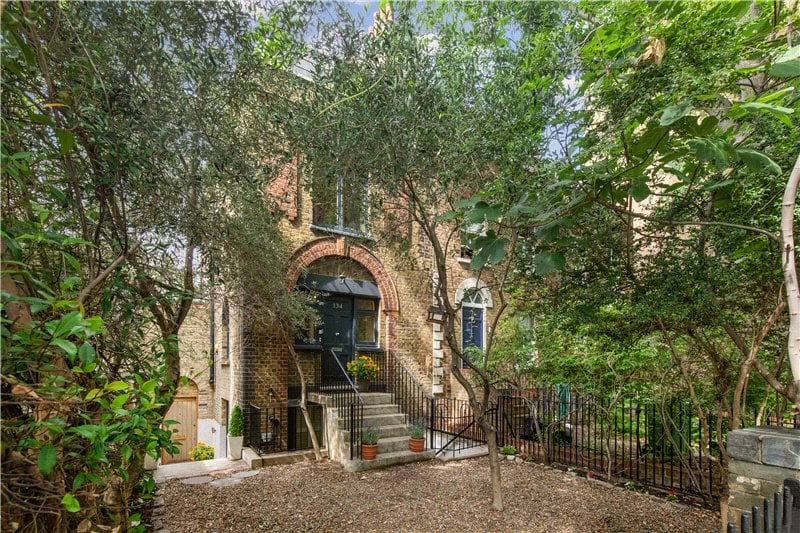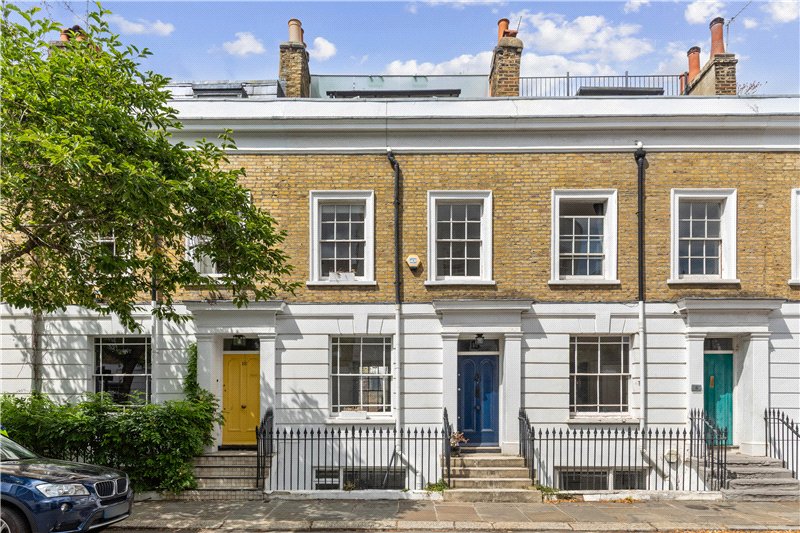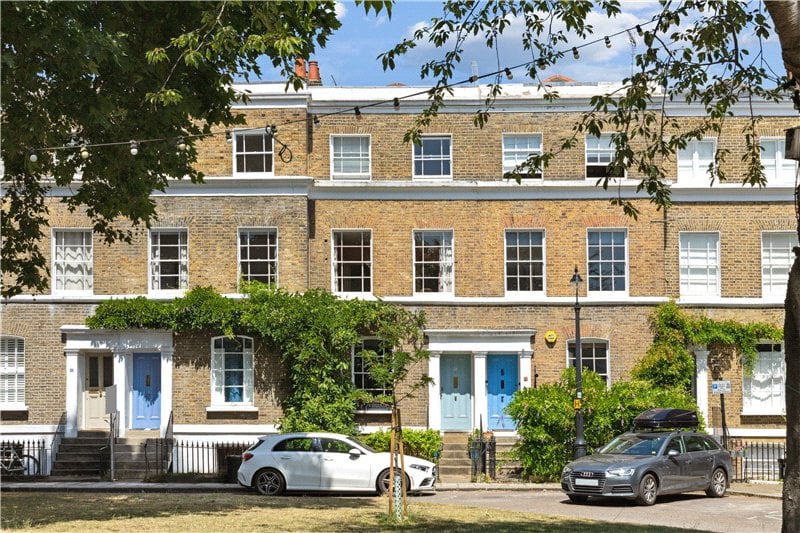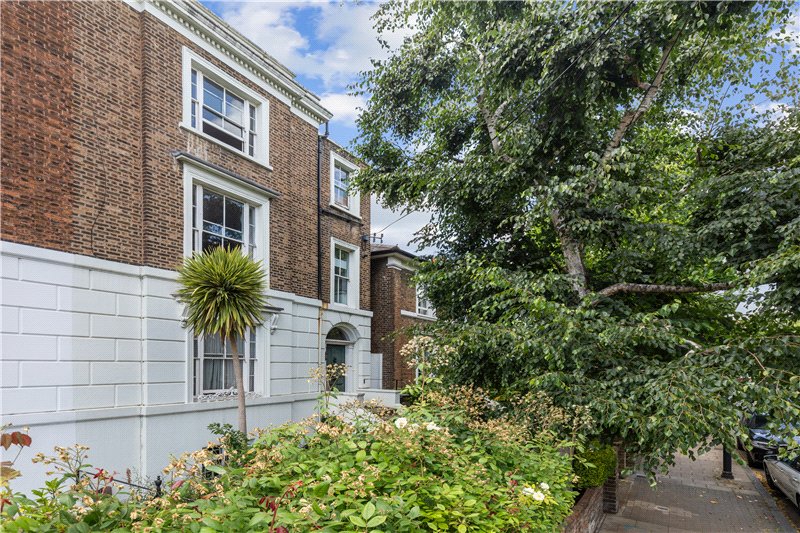Sold
Claylands Road, Oval, SW8
3 bedroom house
£1,300,000 Freehold
- 3
- 3
- 2
PICTURES AND VIDEOS






















KEY INFORMATION
- Tenure: Freehold
Description
The property is split over three storeys and is laid out as following: open-plan kitchen/dining, utility, shower room and bedroom on the lower ground level. The raised ground floor has a double reception room. The first floor has a double bedroom to the rear with shower room, master bedroom and family bathroom to the front.
The kitchen is a beautiful, well-designed space. A glass side return ensures plenty of natural light, the contemporary kitchen units complement the parquet wooden flooring, there is plenty of storage and the benefit of underfloor heating. The kitchen is currently arranged with a large dining space in the side addition overlooking the garden. The garden is well landscaped with a paved area for summer dining and a lawn beyond. There is a utility room situated off the kitchen; here there is space for a washer and a dryer, basin and airing cupboard. A shower room is situated between this and the bedroom, it is a white tiled suite with shower, heated towel rail, WC and basin. The bedroom to the front of the lower ground floor has ample space for a large double bed, ornate fireplace and is carpeted throughout.
The raised ground floor double reception room is a fantastic space. There are large windows to the front and rear, wooden flooring, ornate fireplaces and bookshelves. The rooms can be separated by two large doors but is currently laid out with a lounge area to the front with television and sofas and office space to the rear with desk and storage.
To the rear of the first floor is the smallest of the three double bedrooms, there is a shower room situated next door and the family bathroom is up a further flight of stairs. The family bathroom is very large, there is a freestanding Victorian bath, separate shower, shelving and basin.
The master bedroom spans across the width of the whole house and has two south easterly facing windows ensuring plenty of natural light.
Location
Mortgage Calculator
Fill in the details below to estimate your monthly repayments:
Approximate monthly repayment:
For more information, please contact Winkworth's mortgage partner, Trinity Financial, on +44 (0)20 7267 9399 and speak to the Trinity team.
Stamp Duty Calculator
Fill in the details below to estimate your stamp duty
The above calculator above is for general interest only and should not be relied upon
Meet the Team
Our team at Winkworth Kennington Estate Agents are here to support and advise our customers when they need it most. We understand that buying, selling, letting or renting can be daunting and often emotionally meaningful. We are there, when it matters, to make the journey as stress-free as possible.
See all team members