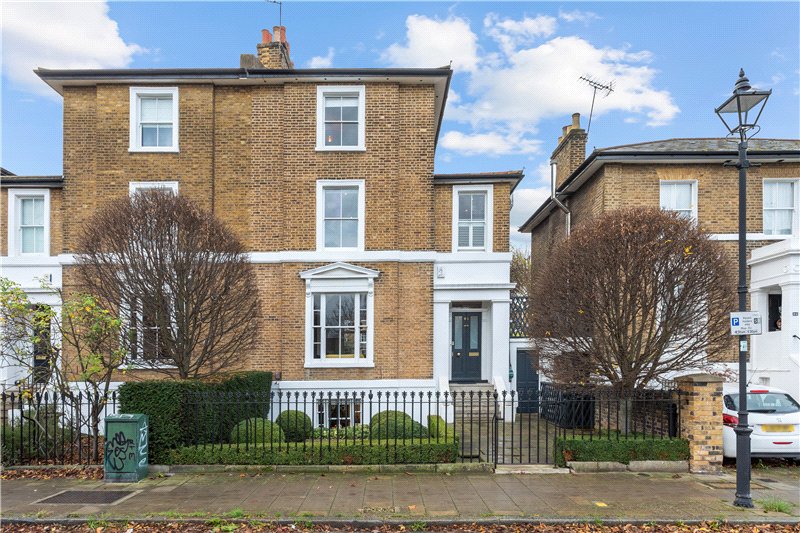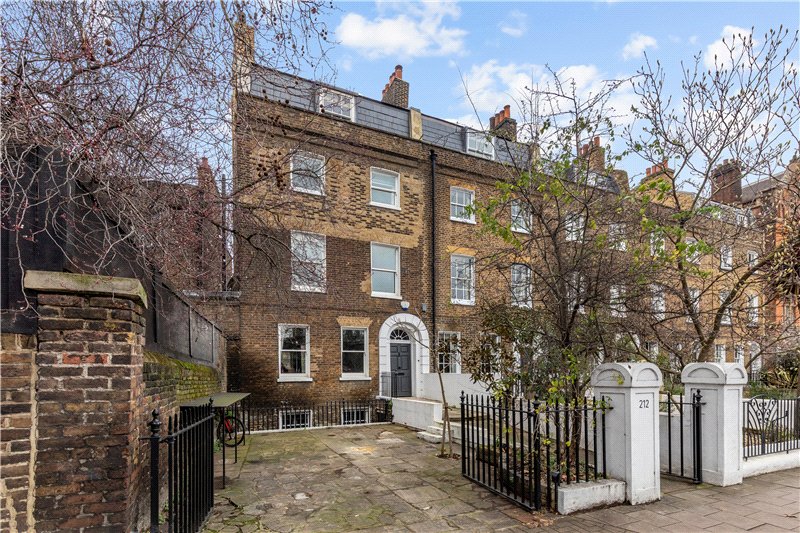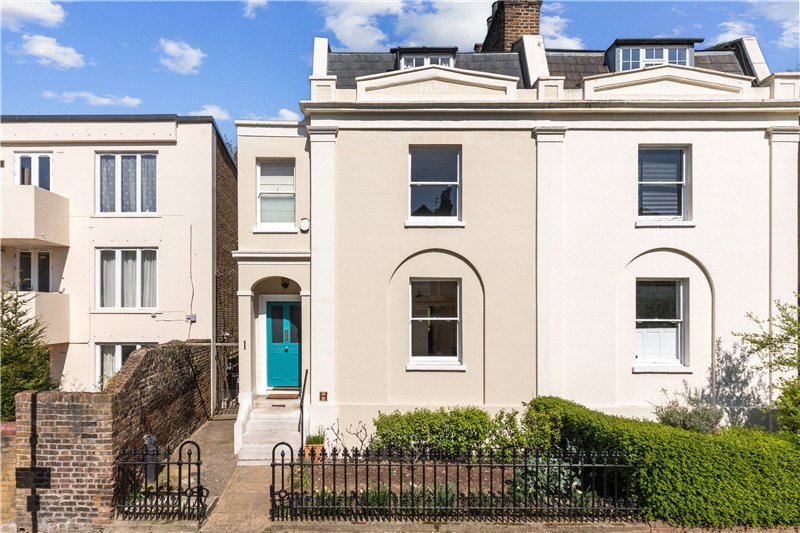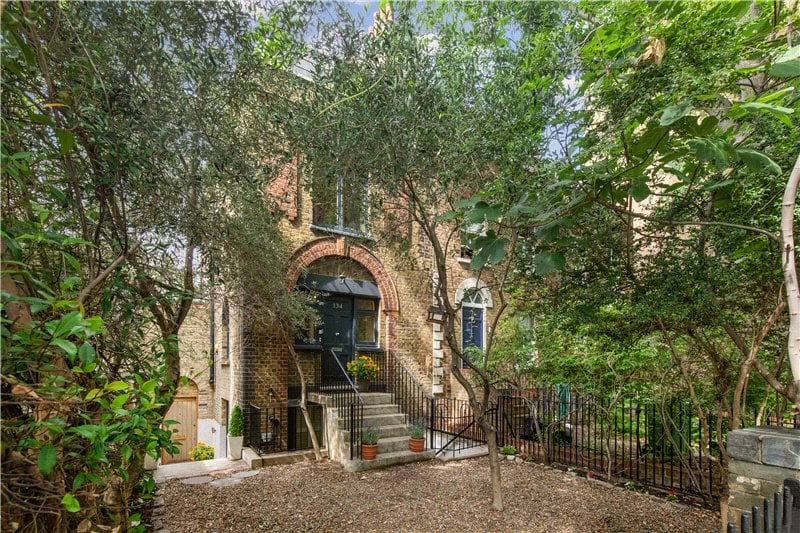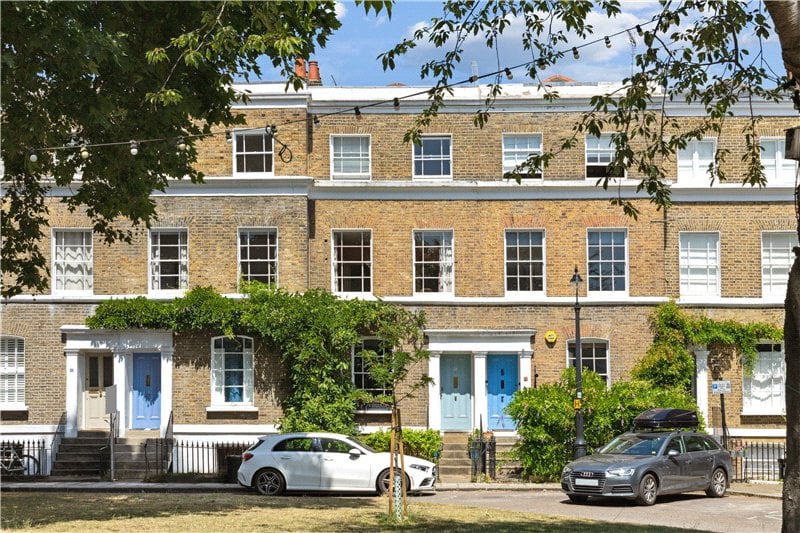Sold
Chester Way, Kennington, SE11
2 bedroom house
£995,000 Freehold
- 2
- 1
- 2
PICTURES AND VIDEOS
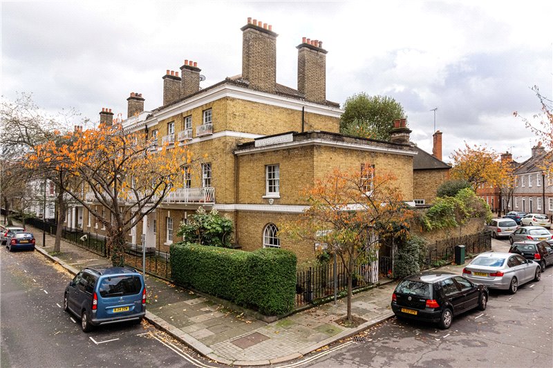

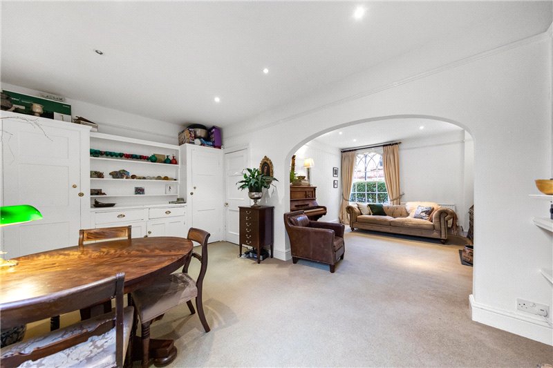
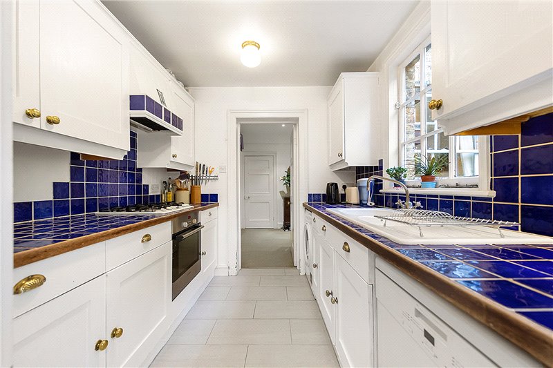
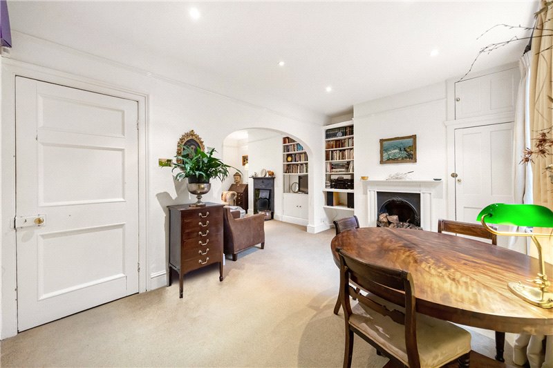

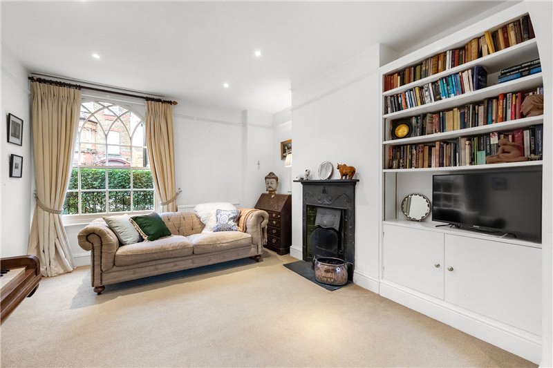
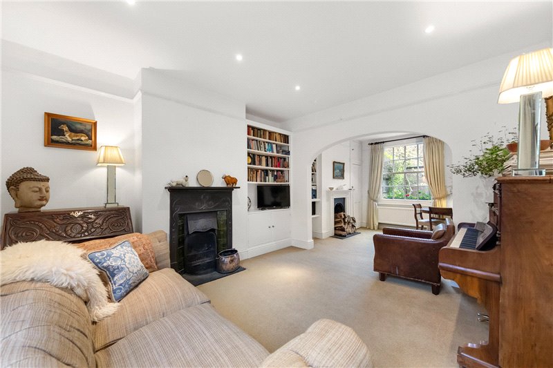
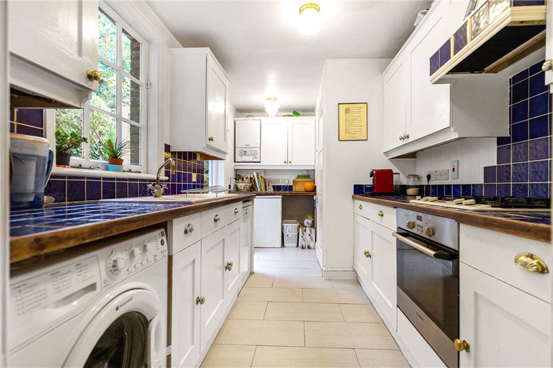
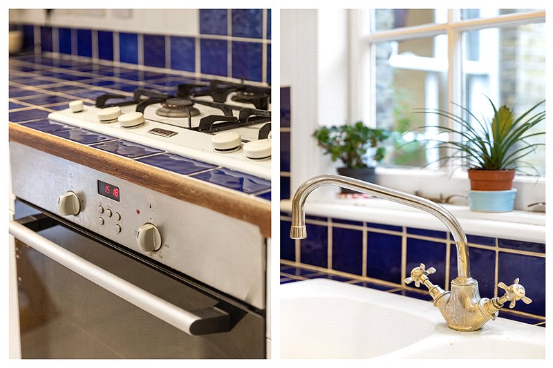
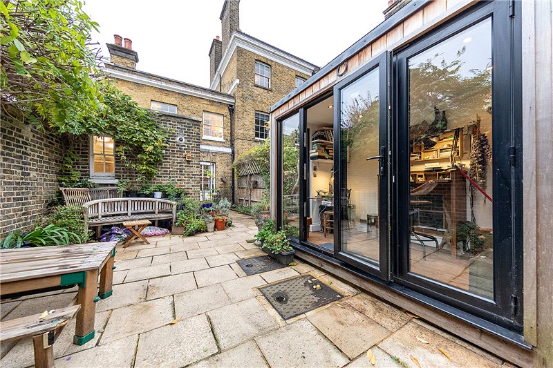
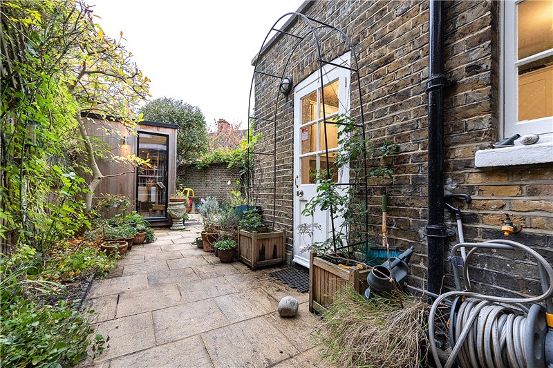
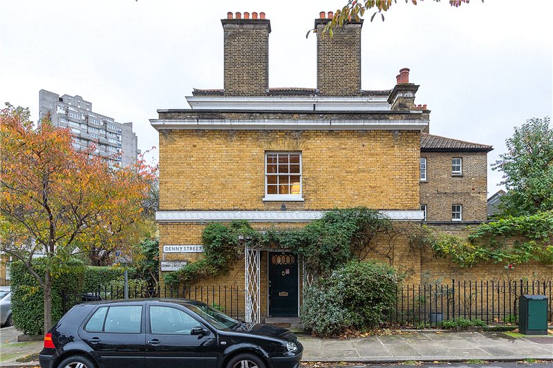



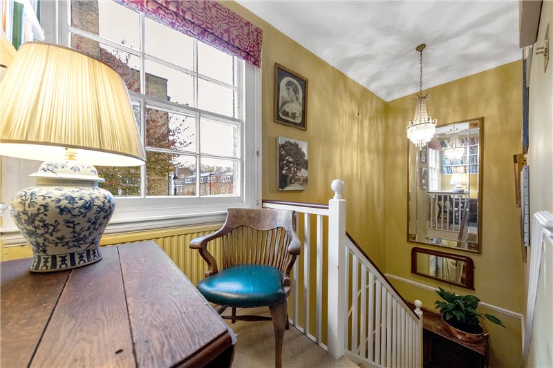
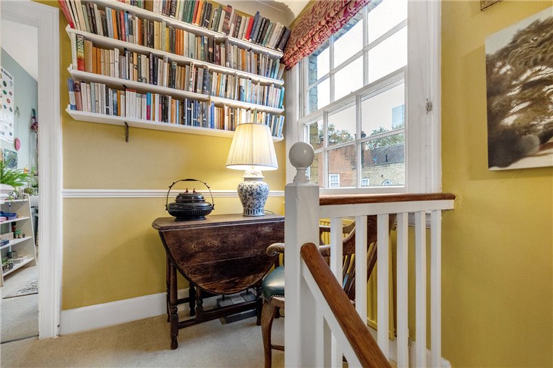
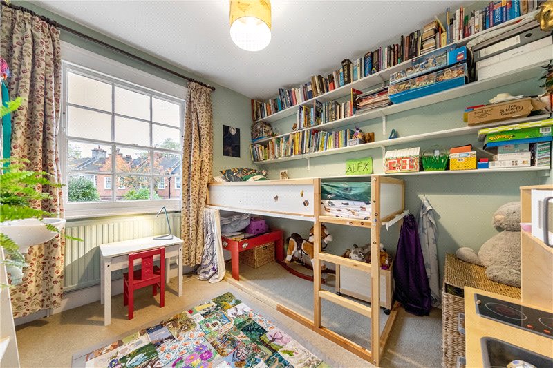

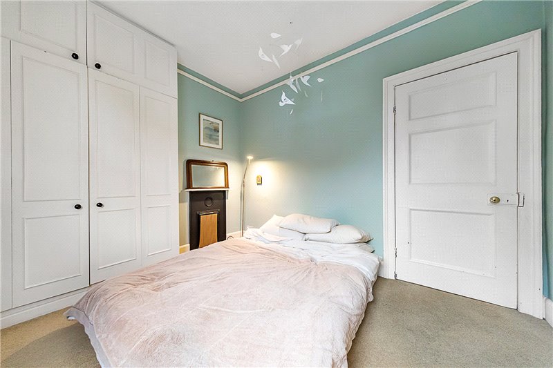
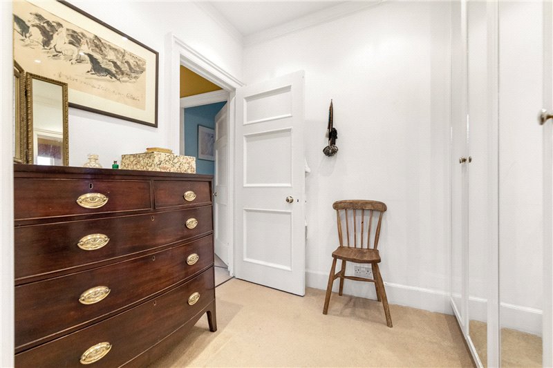
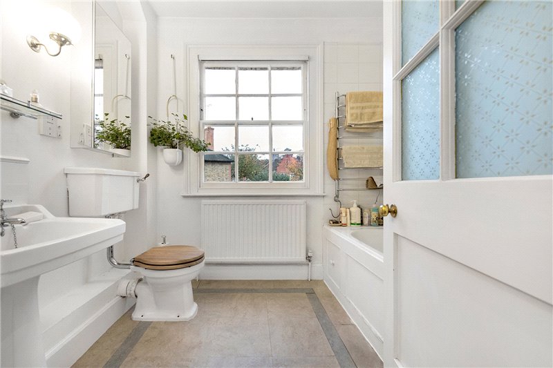
KEY INFORMATION
- Tenure: Freehold
Description
This beautiful end of terrace house sits on the corner of Chester Way and Denny Street and benefits from front and rear gardens.
Enter into a spacious hallway and continue through into a sizeable double reception room benefitting from large sash windows overlooking the gardens at both ends. The room is well proportioned with two period fireplaces with fitted storage either side, the original dresser runs the length of the room making for a beautiful feature. A natural divide is created by a large archway in the middle of the room, at the far end is ample space for a large sofa, armchairs and a coffee table making it the perfect space to relax in. There is also space for a dining table and chairs to seat six people with ease.
The kitchen, off the reception room, overlooks the garden and benefits from ample storage and worktop space throughout comprising an integrated fan oven, a four burner gas hob with extractor above, a double sink with mixer tap and space for an under counter dishwasher, washer dryer and fridge freezer. Off the kitchen is the cloakroom comprising a W.C. and wash basin.
Continue upstairs in the grand stairwell and onto the landing, bedroom two sits at the rear of the house and overlooks the garden below. There is ample space for a large double bed, bedside tables and any freestanding furniture one so desires, there is also a wash basin in the room, ideal for a childrens bedroom.
The master bedroom is well proportioned with space for a king-sized bed, bedside tables and a dressing table, the room is carpeted throughout and benefits from full height fitted wardrobe to the side of the chimney breast. The view from the room is picturesque, overlooking the quiet street below and the Grade II listed buildings of Chester way opposite. Off the landing is the dressing room with full height fitted wardrobes spanning the full width of the room, continue through the dressing room and into the family bathroom comprising a large bath, heated towel rail, a wash basin and a W.C.
The thirty-foot garden is currently paved and has a south westerly aspect, filling the back of the house with natural light. The current owners have installed a contemporary summerhouse at the end of the garden with bifold doors spanning the full width.
The office/studio is the absolutely ideal space for the all-important home office, with electricity and heating. You really do feel like you are in the countryside when working here.
Location
Mortgage Calculator
Fill in the details below to estimate your monthly repayments:
Approximate monthly repayment:
For more information, please contact Winkworth's mortgage partner, Trinity Financial, on +44 (0)20 7267 9399 and speak to the Trinity team.
Stamp Duty Calculator
Fill in the details below to estimate your stamp duty
The above calculator above is for general interest only and should not be relied upon
Meet the Team
Our team at Winkworth Kennington Estate Agents are here to support and advise our customers when they need it most. We understand that buying, selling, letting or renting can be daunting and often emotionally meaningful. We are there, when it matters, to make the journey as stress-free as possible.
See all team members