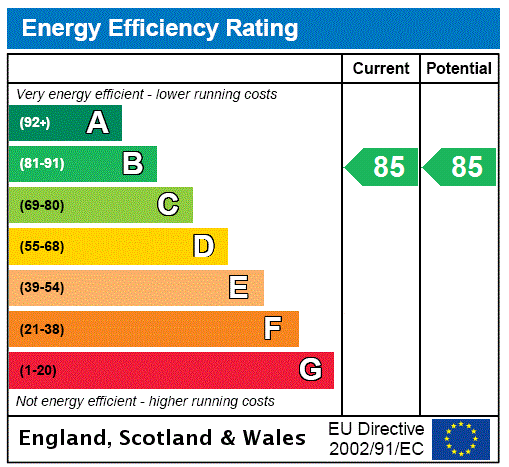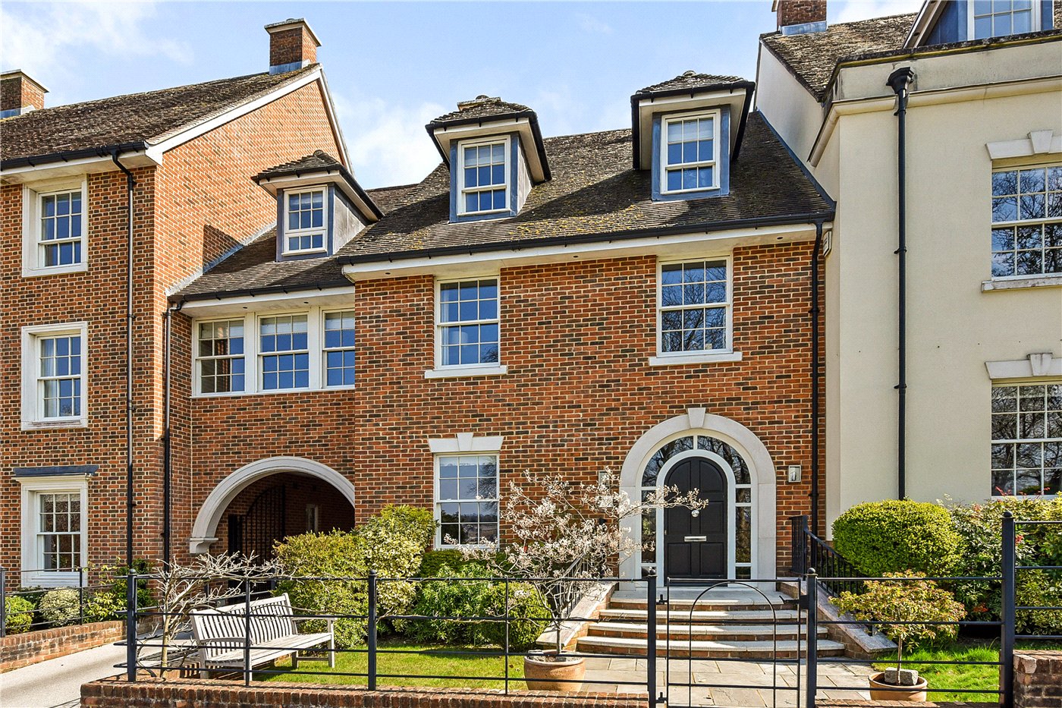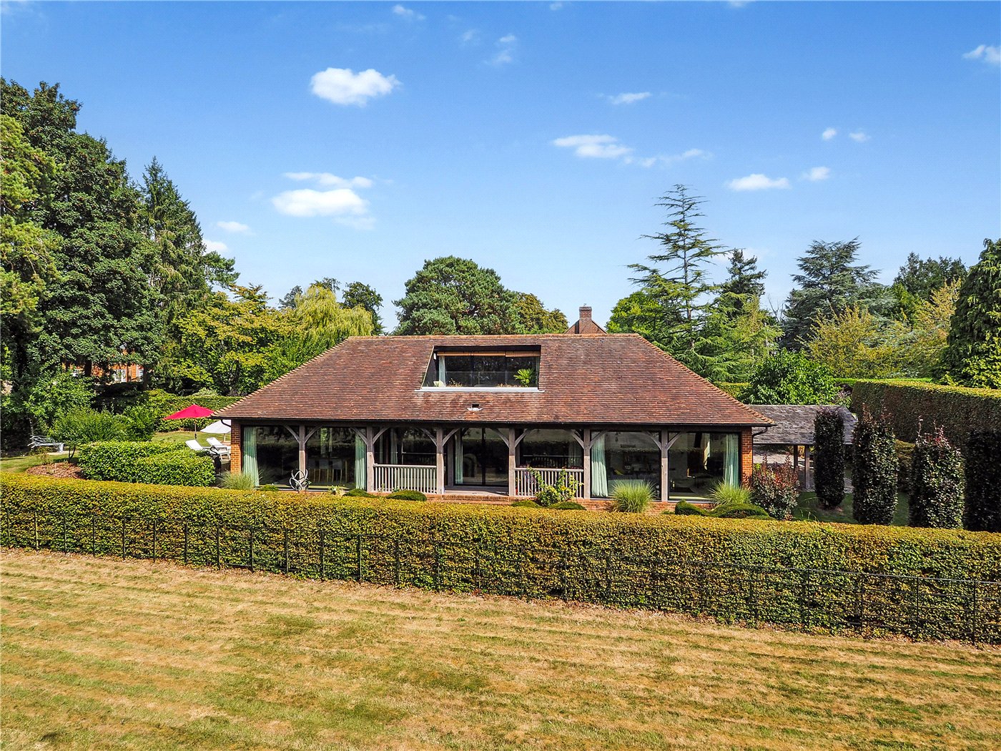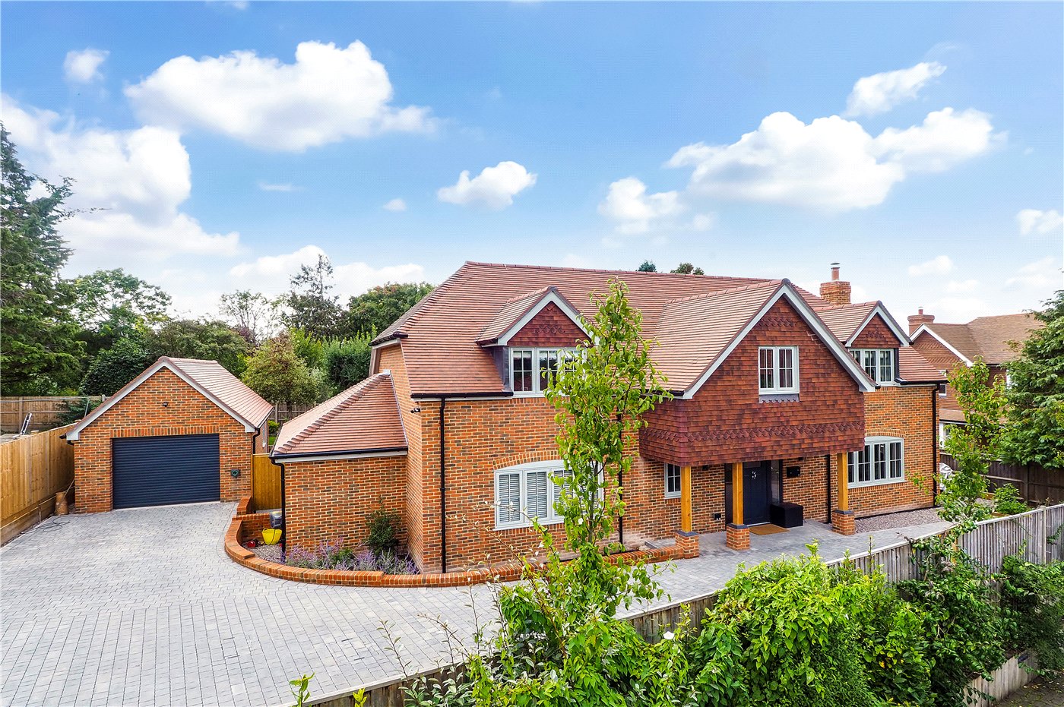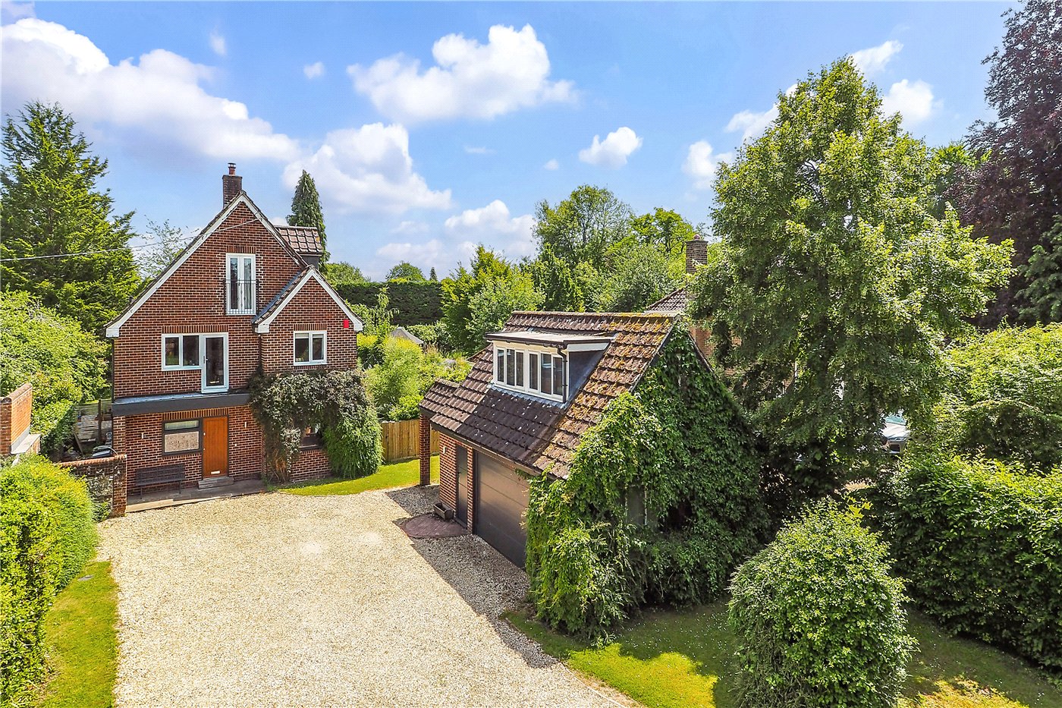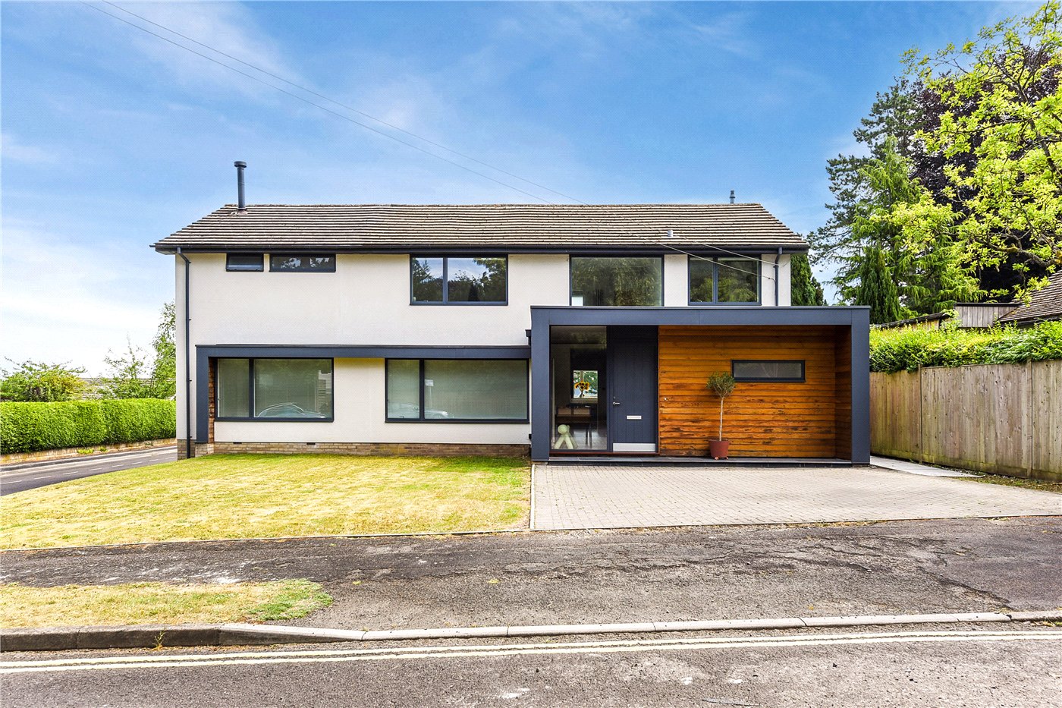Sold
Cassandra Road, Winchester, Hampshire, SO23
4 bedroom house in Winchester
Guide Price £685,000 Freehold
- 4
- 2
- 1
-
1660 sq ft
154 sq m -
PICTURES AND VIDEOS














KEY FEATURES
- Built in 2013 by Redrow Homes
- Attractive, modern end-of-terraced family home
- Lovely, cosy double aspect sitting room
- Modern open-plan kitchen/dining room with useful utility room
- Generous size main bedroom and three further double bedrooms
- Modern, fully tiled family bathroom and seperate en-suite shower room
- Private, manageable rear garden
- Large double garage
- Situated in a lovely quiet cul-de-sac
- Catchment for the highly regarded St Bede and The Westgate schools
KEY INFORMATION
- Tenure: Freehold
Description
Built in 2013 by Redrow Homes, this attractive, modern end-of-terrace family home is situated in a lovely, quiet cul-de-sac with good sized rooms throughout and is well-presented with careful use of tastefully neutral tones.
A welcoming central hallway gives access to the ground floor accommodation, with stairs rising to the first floor. The lovely, cosy, double-aspect sitting room is situated to the right and has a useful built-in storage cupboard. On the other side of the hall lies the modern open-plan kitchen/dining room which has tiled flooring as well as space and plumbing for a dishwasher, while integrated appliances include a fridge/freezer, microwave/oven and induction hob. Double patio doors lead out to the garden here. Just tucked off the kitchen/dining room is a useful utility room with a sink, and space and plumbing for a washing machine. A neat downstairs WC is conveniently positioned in the just off the hall.
On the first floor, the main bedroom is generous in size, stretching the whole width of the property with double built-in wardrobes and benefitting from an attractive, modern en-suite with shower. There is a further double bedroom on this level, also with a built-in wardrobe and a modem fully tiled family bathroom with bath and shower over.
On the second floor, radiating from a beautifully bright landing, are two further double bedrooms both with windows and skylighting.
Outside to the front of the property there is a small area of low maintenance garden. The private, manageable rear garden is laid to patio with raised flower bed borders and has gated rear access directly to a large double garage with twin doors.
Location
Mortgage Calculator
Fill in the details below to estimate your monthly repayments:
Approximate monthly repayment:
For more information, please contact Winkworth's mortgage partner, Trinity Financial, on +44 (0)20 7267 9399 and speak to the Trinity team.
Stamp Duty Calculator
Fill in the details below to estimate your stamp duty
The above calculator above is for general interest only and should not be relied upon
Meet the Team
Our team at Winkworth Winchester Estate Agents are here to support and advise our customers when they need it most. We understand that buying, selling, letting or renting can be daunting and often emotionally meaningful. We are there, when it matters, to make the journey as stress-free as possible.
See all team members