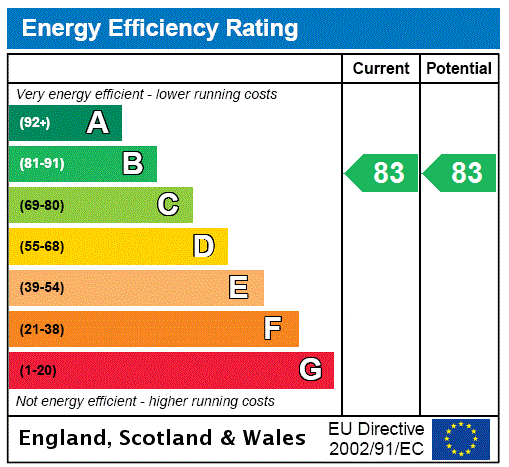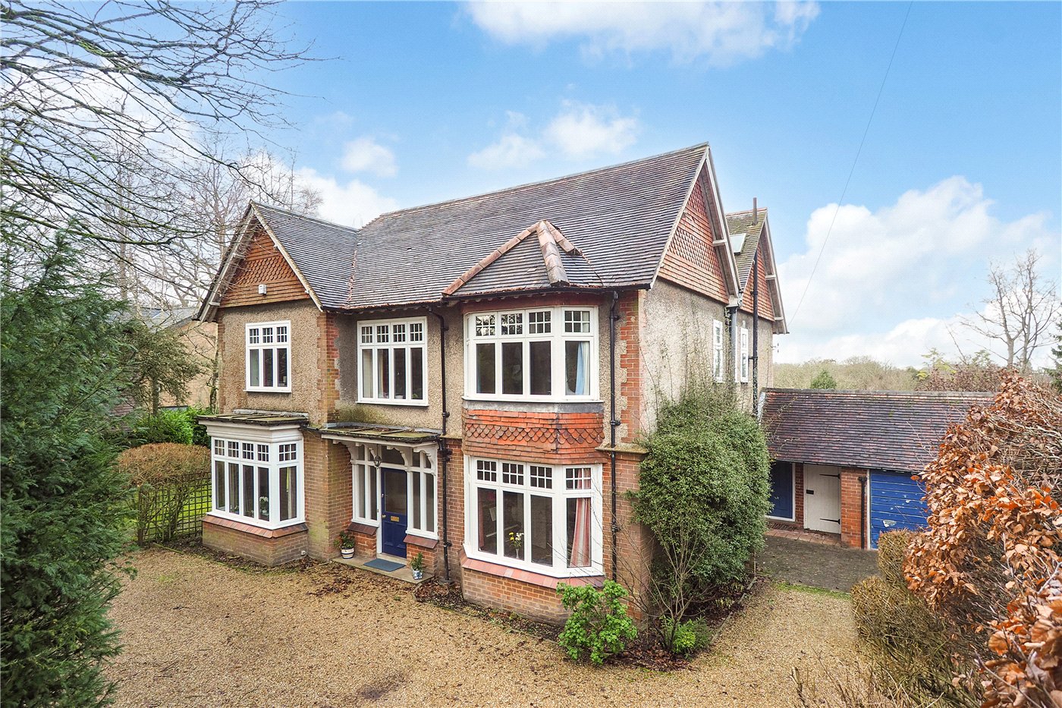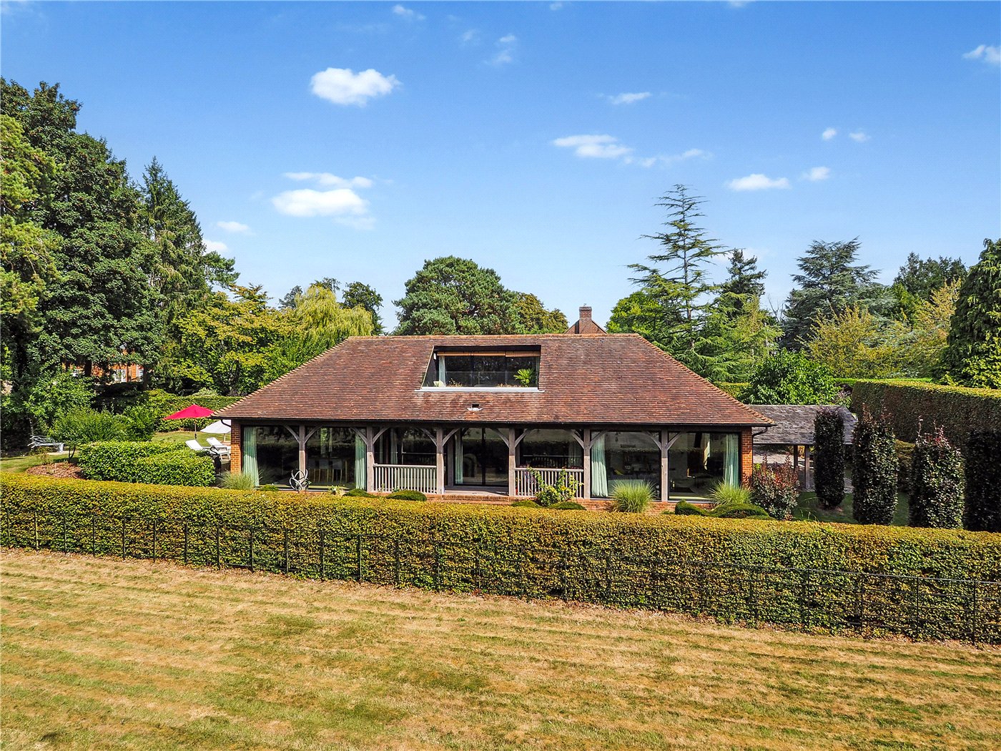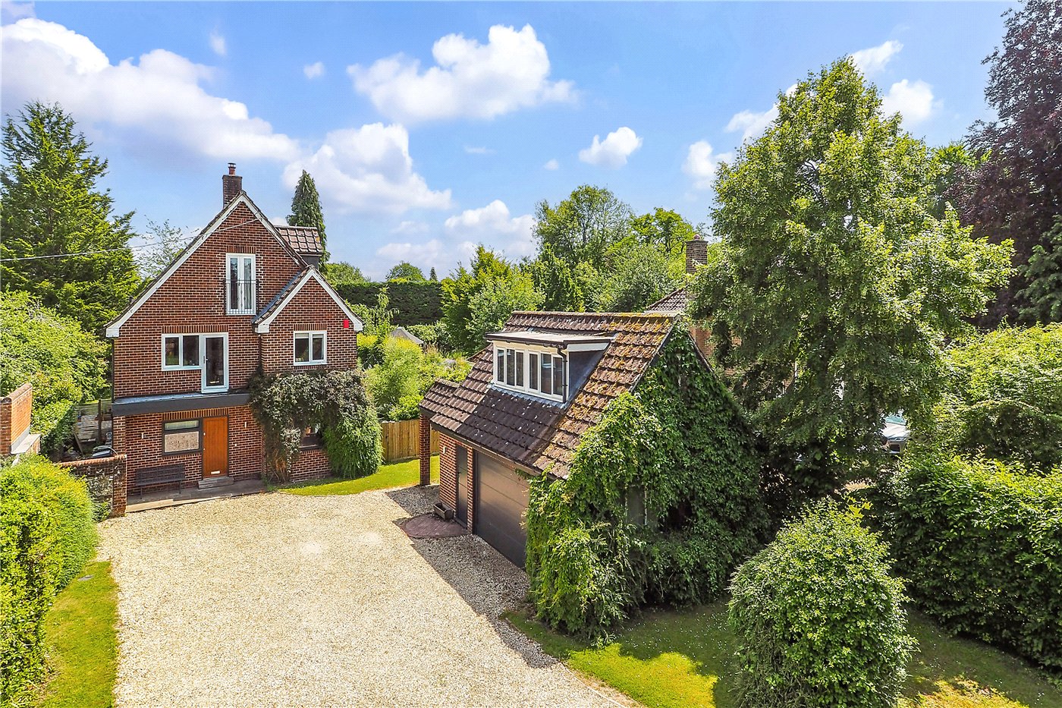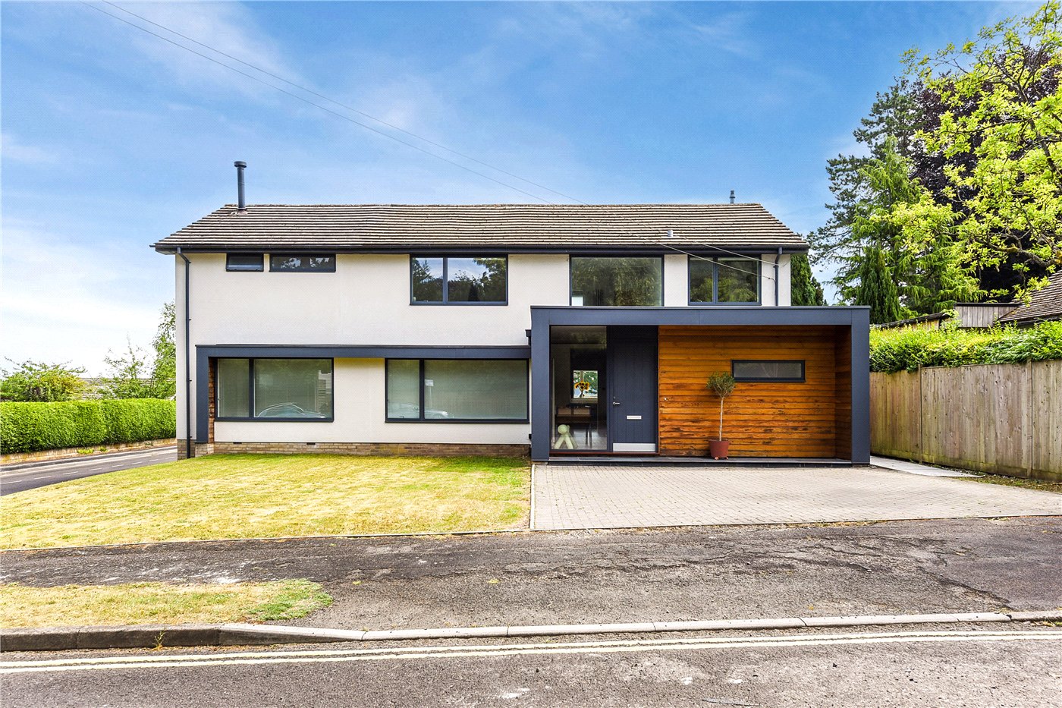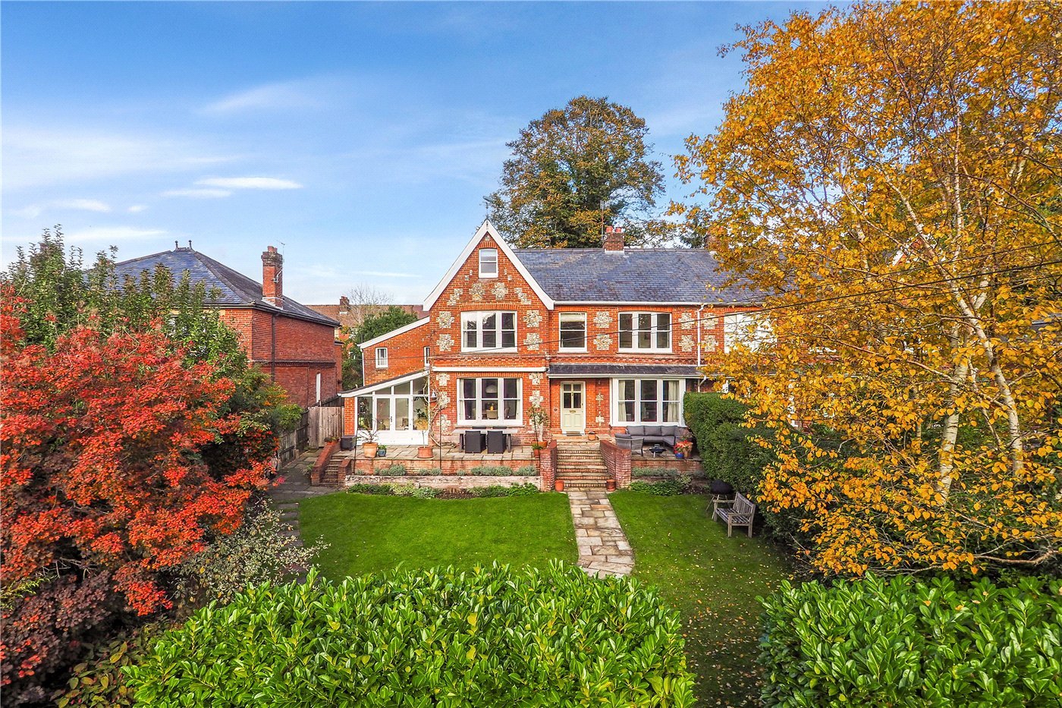Sold
Cassandra Road, Winchester, Hampshire, SO23
4 bedroom house in Winchester
Guide Price £750,000 Freehold
- 4
- 3
- 3
PICTURES AND VIDEOS














KEY FEATURES
- 4 Bedrooms
- 1700 sq feet approx
- Beautifully extended and presented
- Open plan kitchen/dining room
- Sitting room
- Play area
- Home office
- Two en-suites and family bathroom
- Garage and off-road parking
- Garden
KEY INFORMATION
- Tenure: Freehold
Description
Built in 2013 by Redrow, this attractive and generously proportioned semi-detached family home has good sized rooms throughout and is very well presented with tastefully modernised accommodation. The property is very well located in catchment for outstanding St Bede primary school.
A welcoming central hallway gives access to the ground floor accommodation, with stairs rising to the first floor, a WC to one side, and cupboard to the other. The ground floor has recently been extended to produce an impressive L-shape, open-plan kitchen/dining room which includes a refitted kitchen. The space flows perfectly into the sitting room so, when combined, producing a, versatile collection of rooms for entertaining or relaxing. The sleek, white kitchen has a range of base and eye level units, some integrated appliance and a vast amount of cupboard space including an island. The dining area is a lovely bright space with skylighting and bi-folding doors leading out to the garden. The sitting room is a welcoming room, part of the which has been portioned off to produce a separate playroom.
On the first floor, the spacious landing gives access to three good bedrooms and the well-appointed family bathroom. The largest bedroom on this level has double built-in wardrobes and benefits from a good size en-suite with shower. A very succesful loft conversion has produced a marvellous principal bedroom suite with Juliet balcony and large, modern en-suite.
Outside to the rear of the property the private, manageable rear garden is a mixture of synthetic lawn and patio. Steps lead up to a private office at the rear of the garage, which is located in a block to the side, and this has a private parking space in front of it. There is also plenty of visitor parking nearby.
Location
Mortgage Calculator
Fill in the details below to estimate your monthly repayments:
Approximate monthly repayment:
For more information, please contact Winkworth's mortgage partner, Trinity Financial, on +44 (0)20 7267 9399 and speak to the Trinity team.
Stamp Duty Calculator
Fill in the details below to estimate your stamp duty
The above calculator above is for general interest only and should not be relied upon
Meet the Team
Our team at Winkworth Winchester Estate Agents are here to support and advise our customers when they need it most. We understand that buying, selling, letting or renting can be daunting and often emotionally meaningful. We are there, when it matters, to make the journey as stress-free as possible.
See all team members