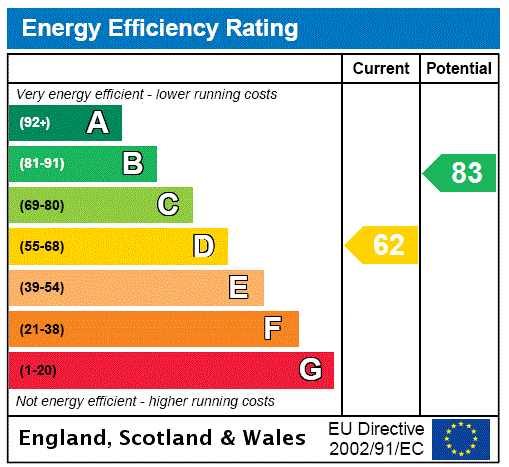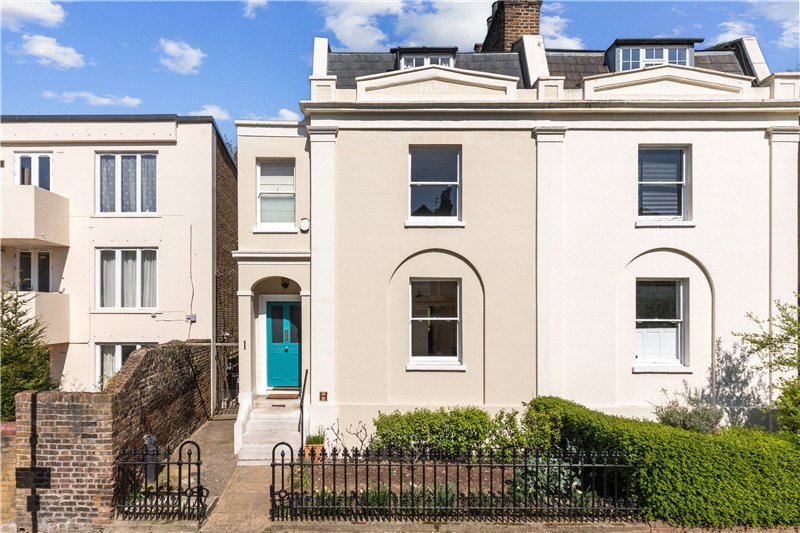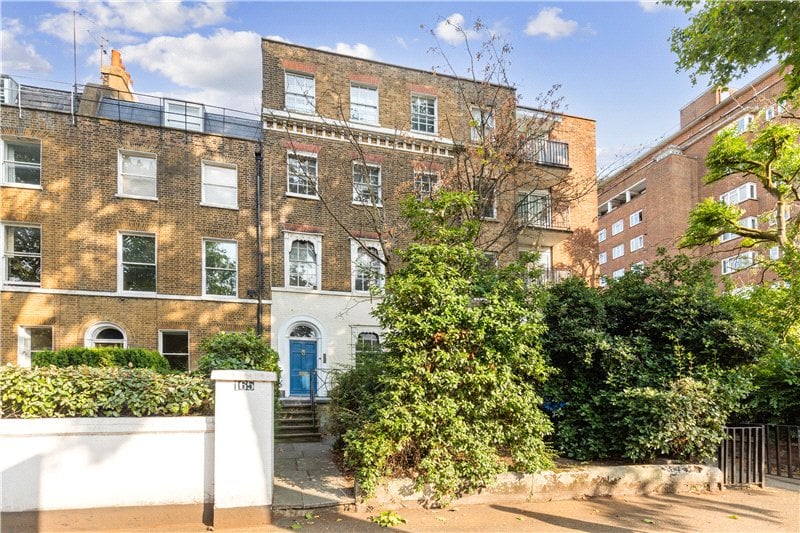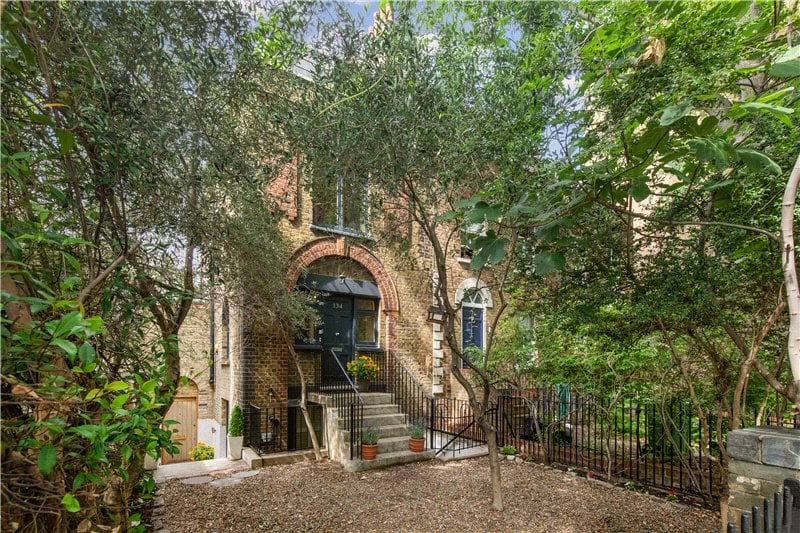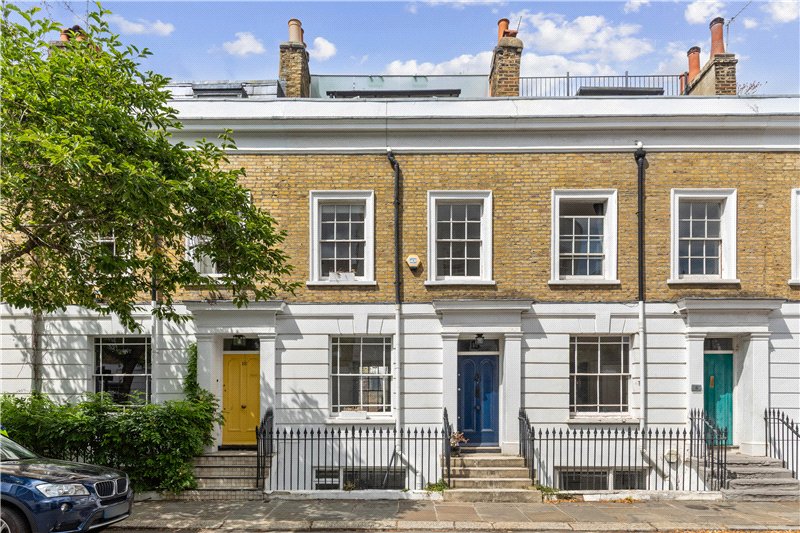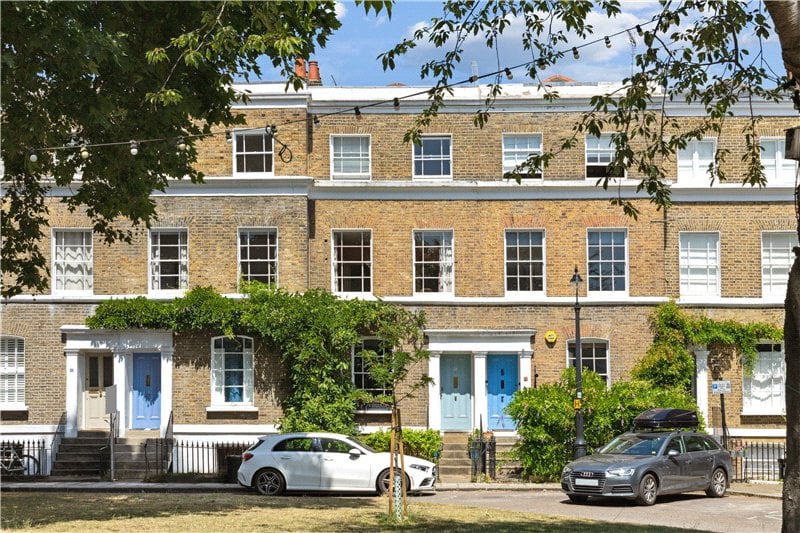Sold
Cancell Road, Oval, SW9
4 bedroom house
£925,000 Freehold
- 4
- 2
- 3
PICTURES AND VIDEOS



























KEY INFORMATION
- Tenure: Freehold
Description
On entry to the large hallway, you can immediately see the current owners have looked after the house immaculately. The ground floor is arranged to provide a vast open plan kitchen living room to the rear of the property and a reception room overlooking the quiet street to the front. The reception room is a good size with a period fireplace in the corner of the room, ample space for a large sofa and coffee table and a beautiful bay window, filling the room with natural light.
The dining room consists of oak flooring throughout, a working fireplace, plenty of space for a dining table and chairs to seat eight people and views over the landscaped garden. The kitchen itself benefits from ample storage space throughout with fitted units above and below the polished granite worktops, a five-burner gas hob with extractor fan above and integrated fan oven below. There is a space for a dishwasher and a freestanding full height fridge freezer. Continue through the kitchen and into the family room, where there are large French doors, which open out to a part paved and grassed garden, which has been well maintained and beautifully landscaped. The communal gardens to the rear are accessed from the garden via a back gate.
Continue upstairs and onto a spacious landing with the master bedroom and two further double bedrooms off it. The master bedroom benefits from wooden flooring throughout and views of the gardens below through Ctrittal windows. There is ample space for a king-size bed, bedside tables and a dressing table. The master bedroom also benefits from an en-suite shower room; comprised of hand basin, W.C, heated towel rail and a walk-in shower. A Crittall window overlooks the gardens below and fills the room with natural light.
The family bathroom is conveniently located off the landing and benefits from views over the gardens below. Comprised of a bath with overhead shower, W.C, wash basin and a heated towel rail, it is a good size and has been well maintained.
The current owners have recently completed the loft conversion, creating another large double bedroom with two dormer windows overlooking the green spaces to the rear of the property. The loft conversion has been very cleverly designed with a separate W.C. with a Belfast sink in the eaves and shower room neatly tucked away; comprised of a walk-in shower, heated towel rail and a Belfast sink with storage below.
Location
Mortgage Calculator
Fill in the details below to estimate your monthly repayments:
Approximate monthly repayment:
For more information, please contact Winkworth's mortgage partner, Trinity Financial, on +44 (0)20 7267 9399 and speak to the Trinity team.
Stamp Duty Calculator
Fill in the details below to estimate your stamp duty
The above calculator above is for general interest only and should not be relied upon
Meet the Team
Our team at Winkworth Kennington Estate Agents are here to support and advise our customers when they need it most. We understand that buying, selling, letting or renting can be daunting and often emotionally meaningful. We are there, when it matters, to make the journey as stress-free as possible.
See all team members