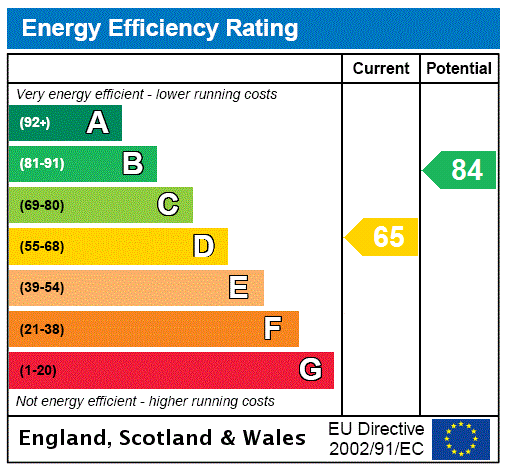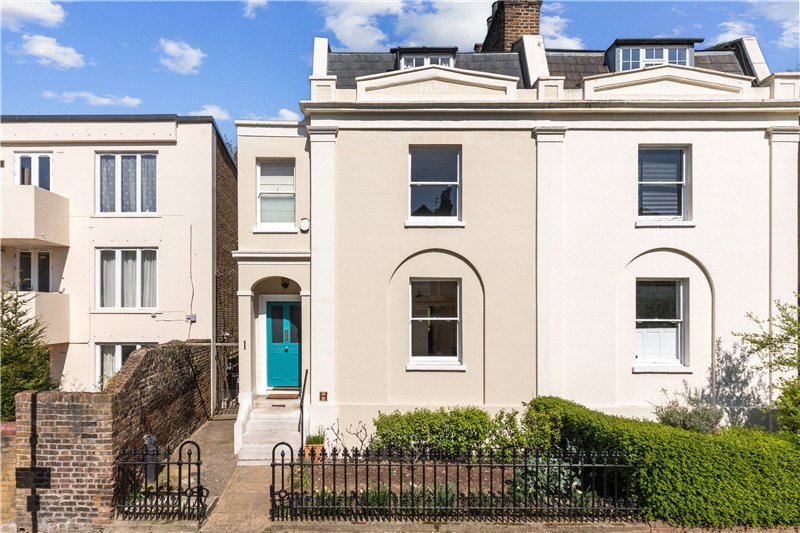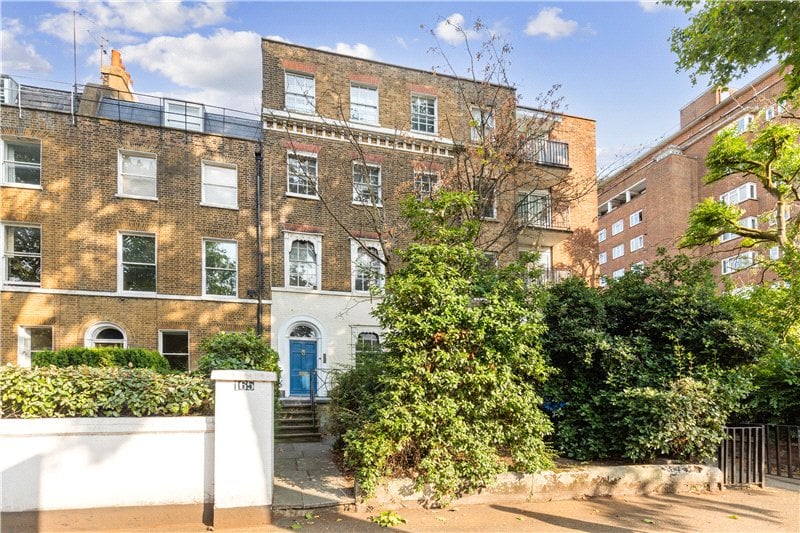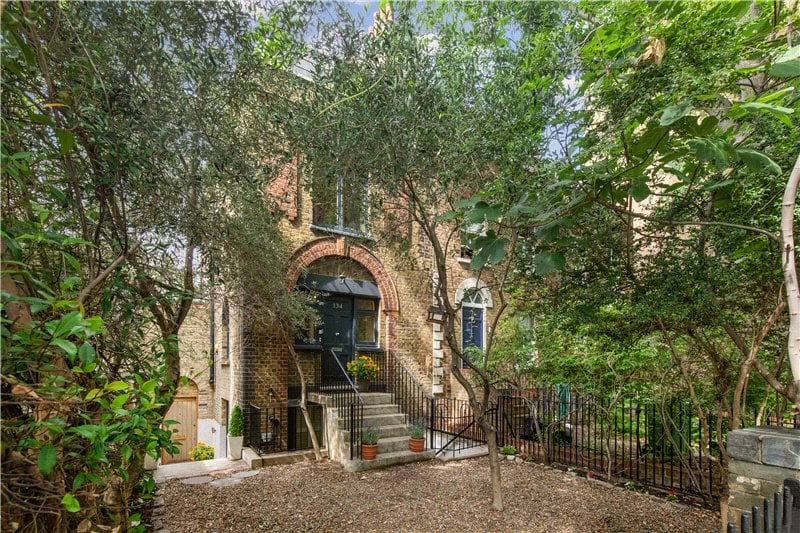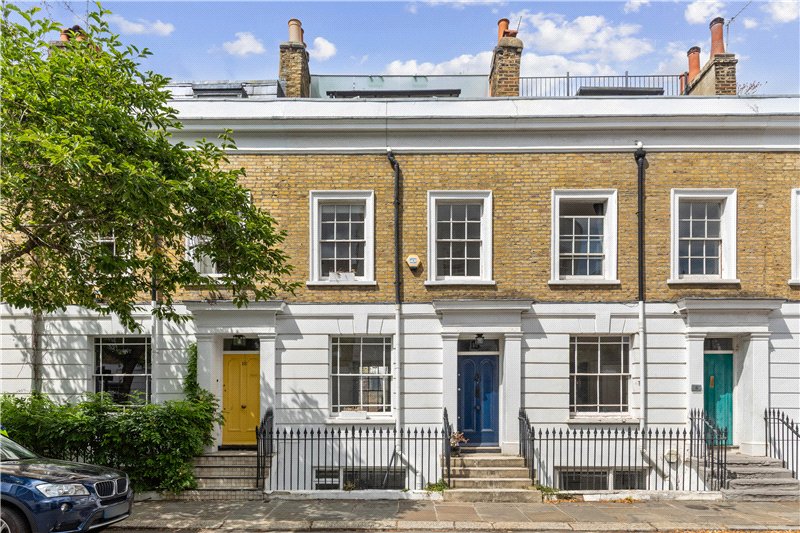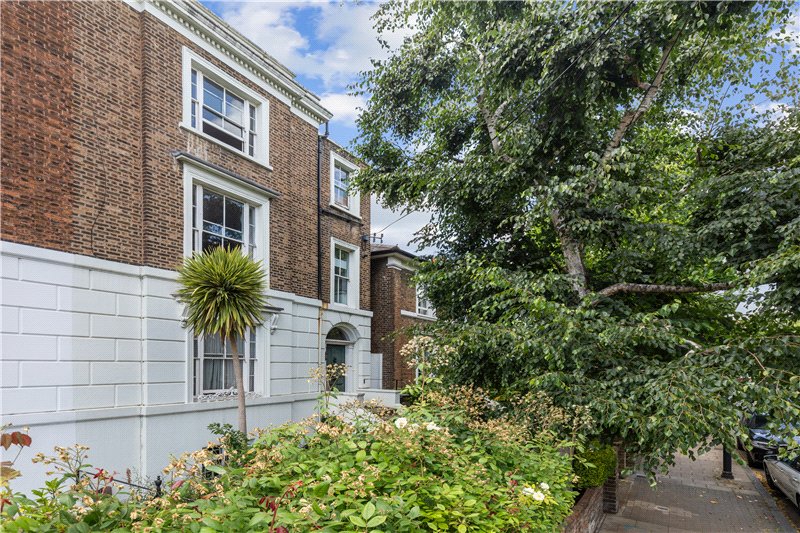Sold
Burnley Road, London, SW9
3 bedroom house in London
£1,695,000 Freehold
- 3
- 2
- 2
PICTURES AND VIDEOS
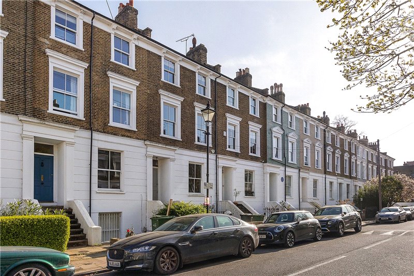
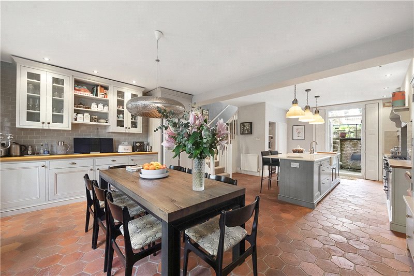
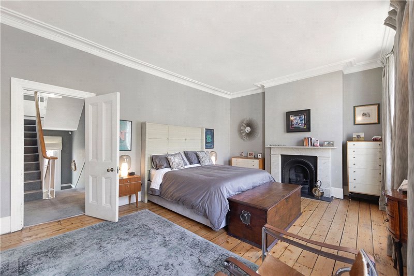
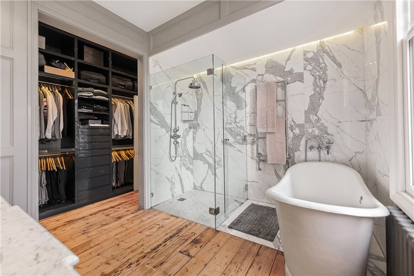
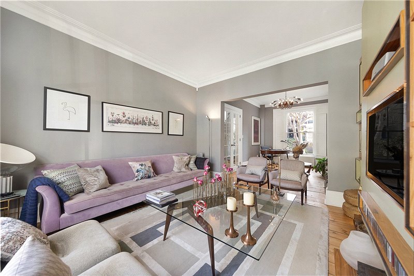
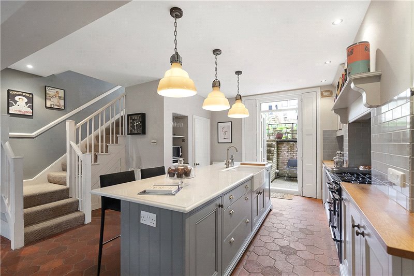
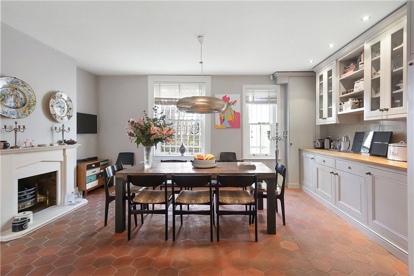
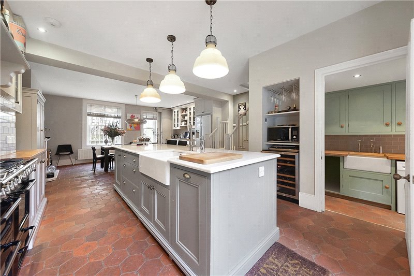
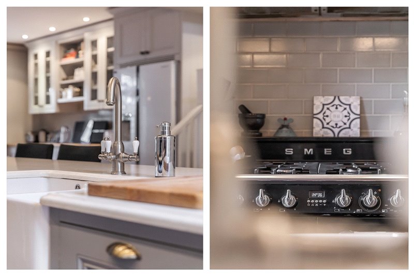
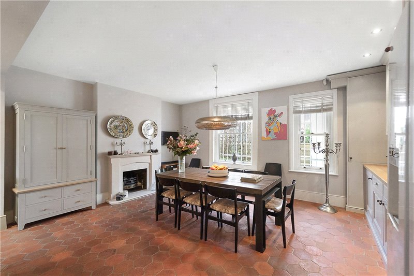
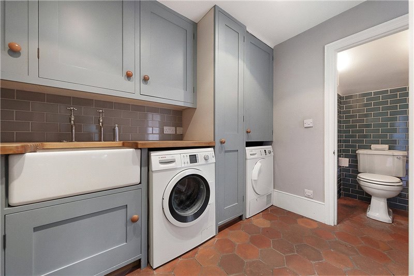
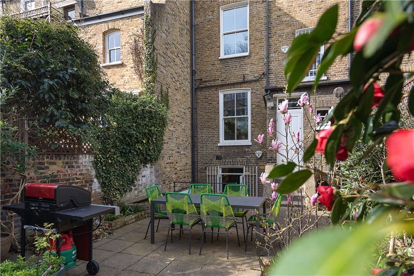
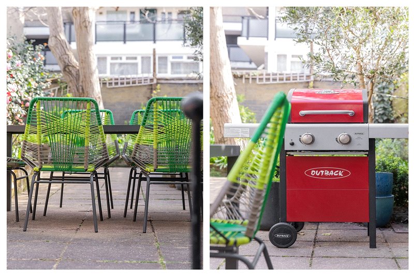
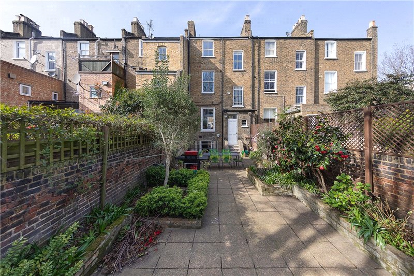
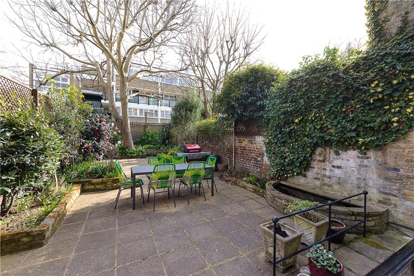
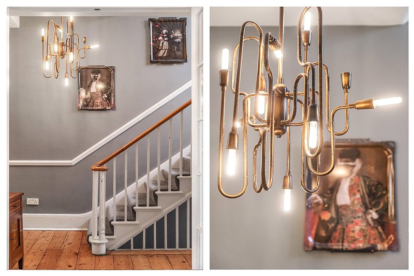
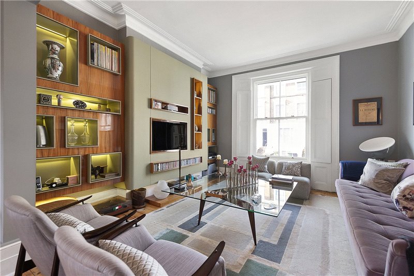
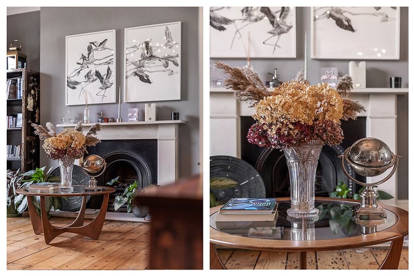
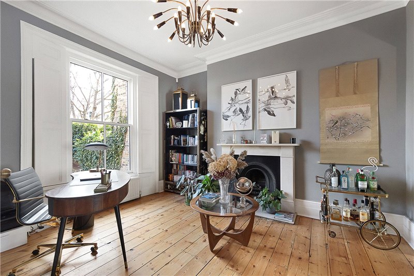
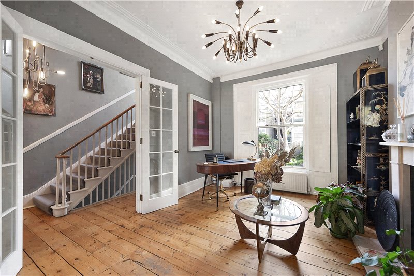
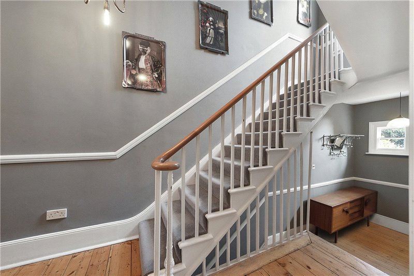
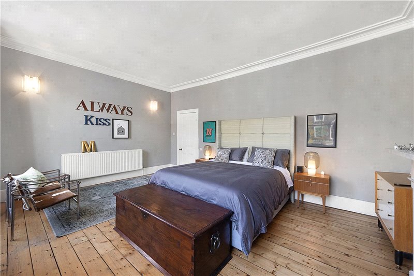
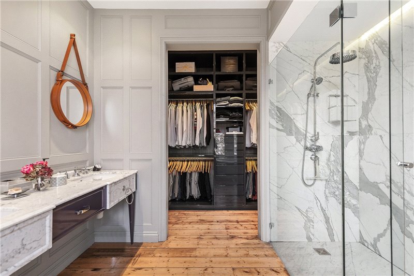
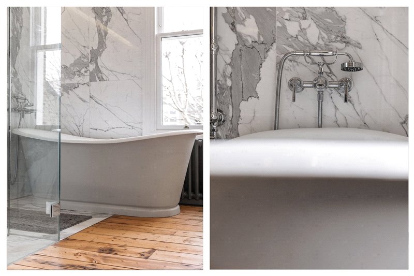
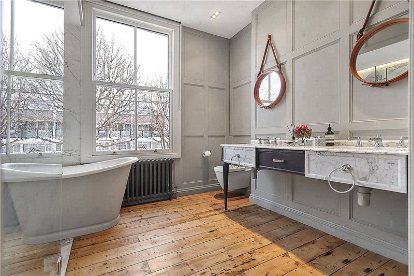
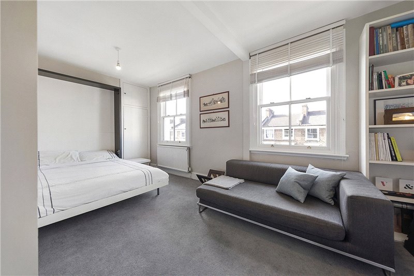
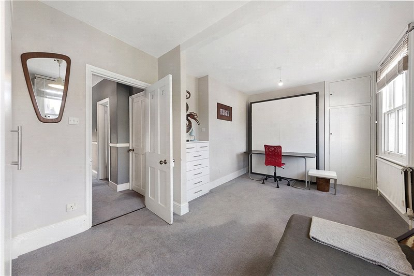
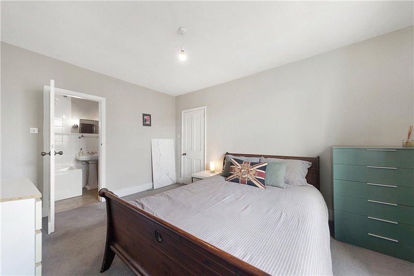
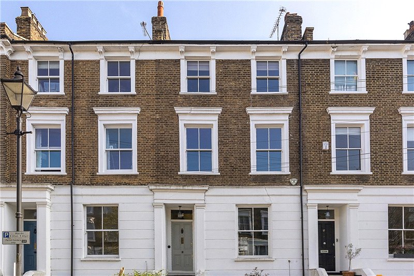
KEY INFORMATION
- Tenure: Freehold
Description
Winkworth are proud to present this opportunity to acquire a beautifully presented three/four bedroom, mid-Victorian family house set over four floors with a wonderful south-facing garden. This house is located within the heart of the Stockwell Conservation area.
Enter on the raised ground floor through an attractive entrance with bespoke wooden panelling. The ground floor comprises a double reception incorporating a beautiful, large sitting room with original floorboards and shutters, together with a bespoke fitted wall unit built over the original fireplace. Adjoined to the sitting room is the second reception to the rear which is sizeable and currently acts as the study and overlooks the garden. This room is wonderfully light with South facing aspects.
The lower ground comprises a kitchen and dining room with a laundry room and w/c to the rear. The bespoke kitchen is beautifully designed and finished with reclaimed floor tiles from a French Château, comprising a Carrara marble top, kitchen units, sink with Brita filtered drinking system, and three Diesel transparent lights above the kitchen island. The dining room; connected, is spacious and provides ample entertaining space with an open fireplace, original shutters and fitted cupboards opposite.
The garden, accessed via French doors from the kitchen or alternatively via the laundry room, is large and beautifully landscaped and includes a working water fountain system with walnut and white jasmin trees planted among the well-designed mature flower beds.
On the first floor is the master bedroom which is a very large space with two beautiful sash windows and a fireplace. Behind is a bespoke fitted walk-in wardrobe with reclaimed wooden floorboards that cleverly lead into the bathroom behind. The bathroom has been finished with Calacatta Oro marble walls and includes a double Carrara marble basin, cast iron bath and large separate walk-in shower.
On the second floor are two double bedrooms, both with original built-in wardrobes and offer ample space for free-standing furniture. In between both bedrooms is a Jack and Jill bathroom offering bath with shower, W.C, basin and heated towel rail. Equally on the second floor is an abundance of built-in storage. Additionally the bedroom at the front could easily be made into two bedrooms (as shown on the floorplan) making it a four bedroom house.
It is worth noting that under the current ownership of the house as well as the refurbishment, the roof has been replaced and insulated, the basement has been tanked, plus double glazed timber windows installed throughout and the electrics have been redone.
Location
Mortgage Calculator
Fill in the details below to estimate your monthly repayments:
Approximate monthly repayment:
For more information, please contact Winkworth's mortgage partner, Trinity Financial, on +44 (0)20 7267 9399 and speak to the Trinity team.
Stamp Duty Calculator
Fill in the details below to estimate your stamp duty
The above calculator above is for general interest only and should not be relied upon
Meet the Team
Our team at Winkworth Kennington Estate Agents are here to support and advise our customers when they need it most. We understand that buying, selling, letting or renting can be daunting and often emotionally meaningful. We are there, when it matters, to make the journey as stress-free as possible.
See all team members