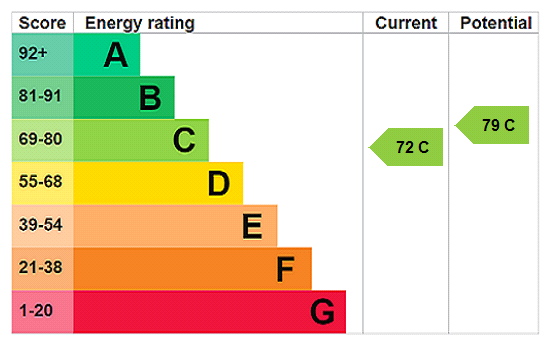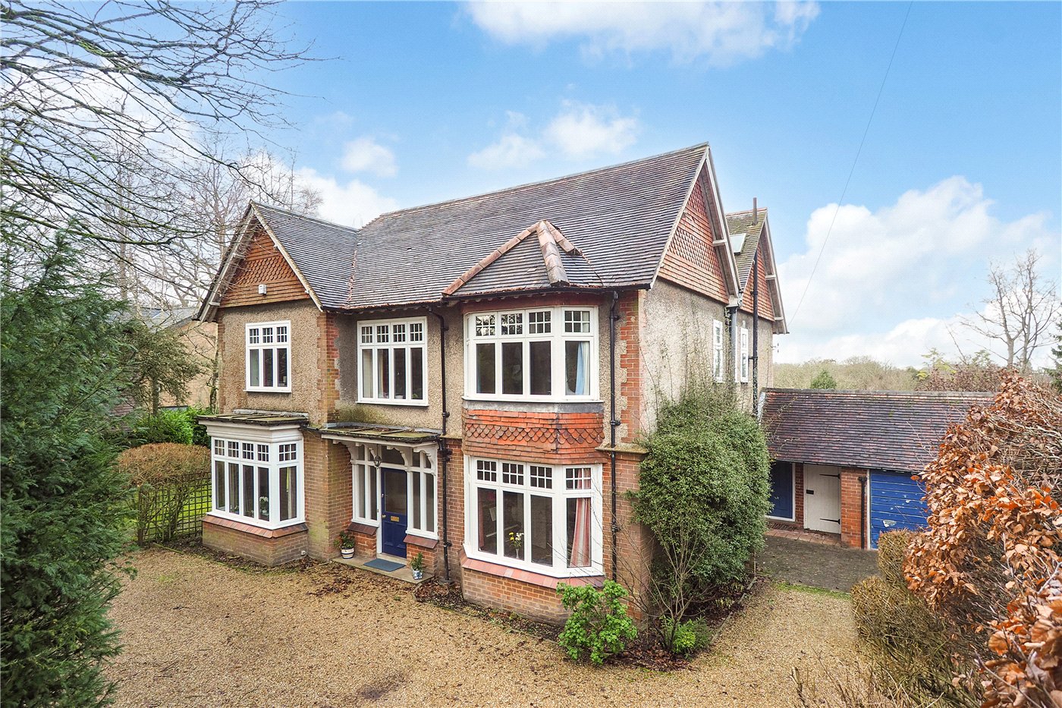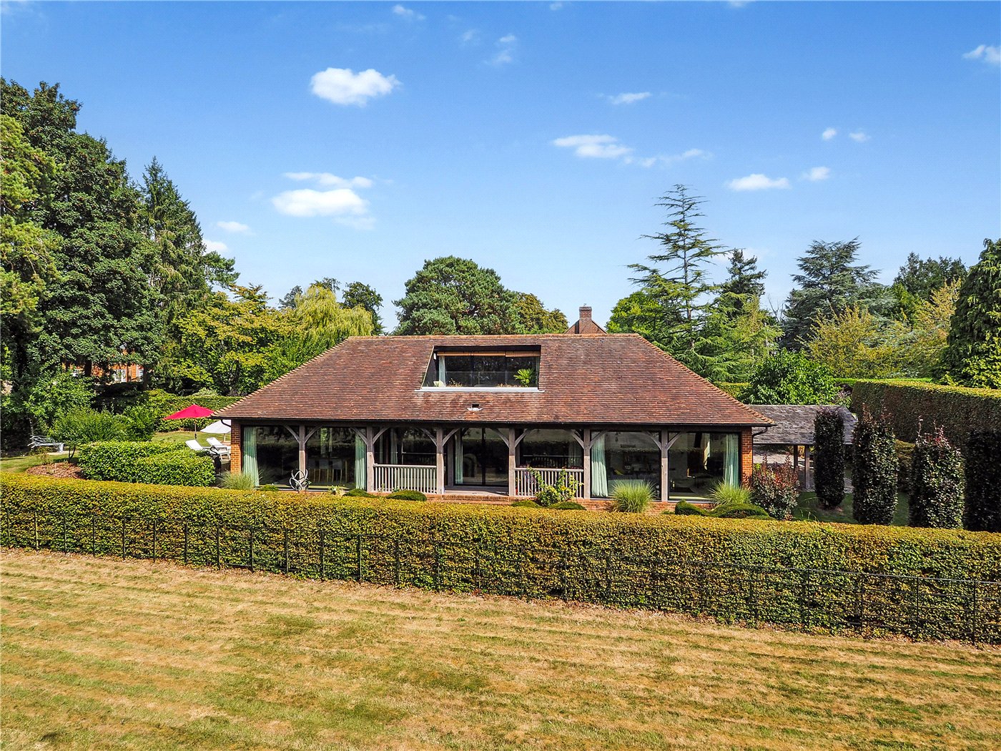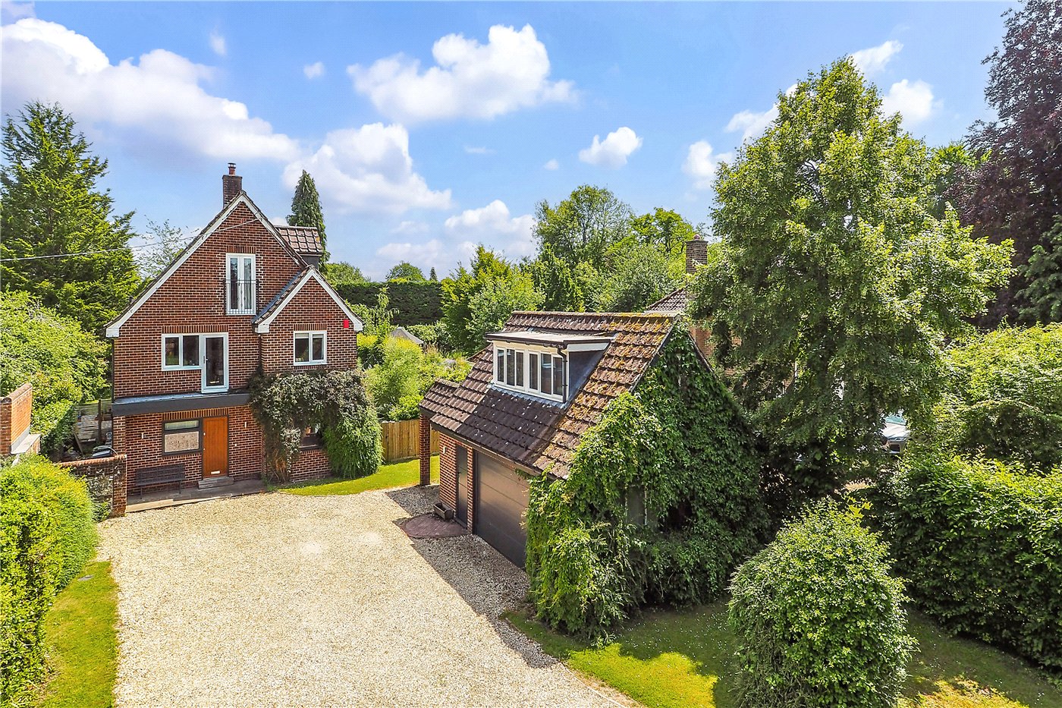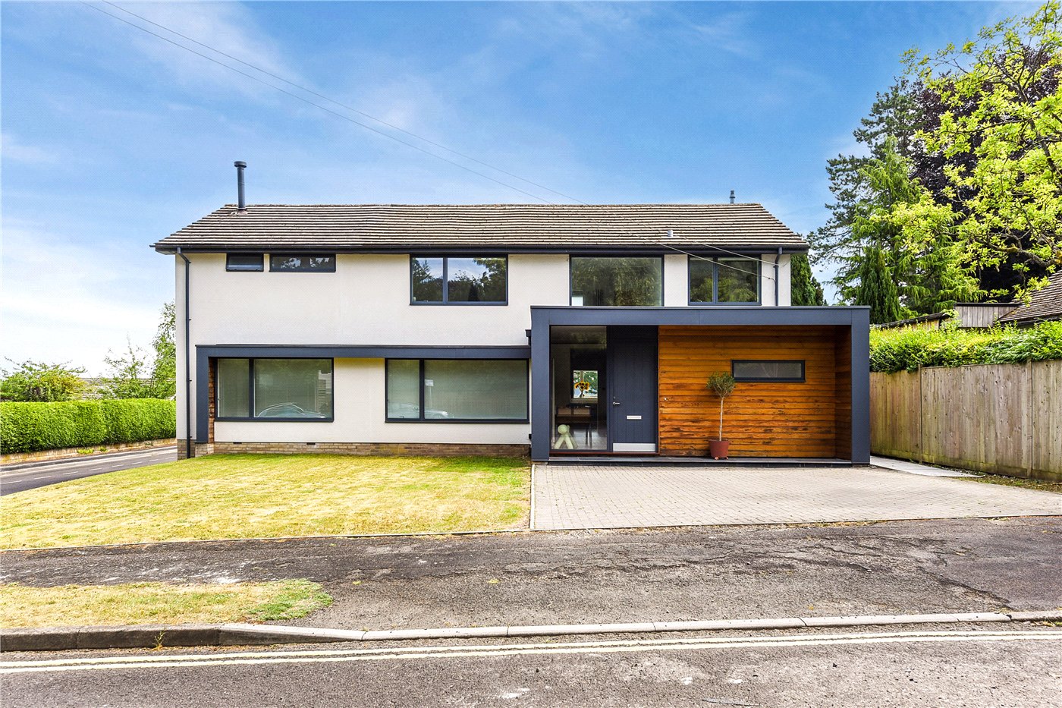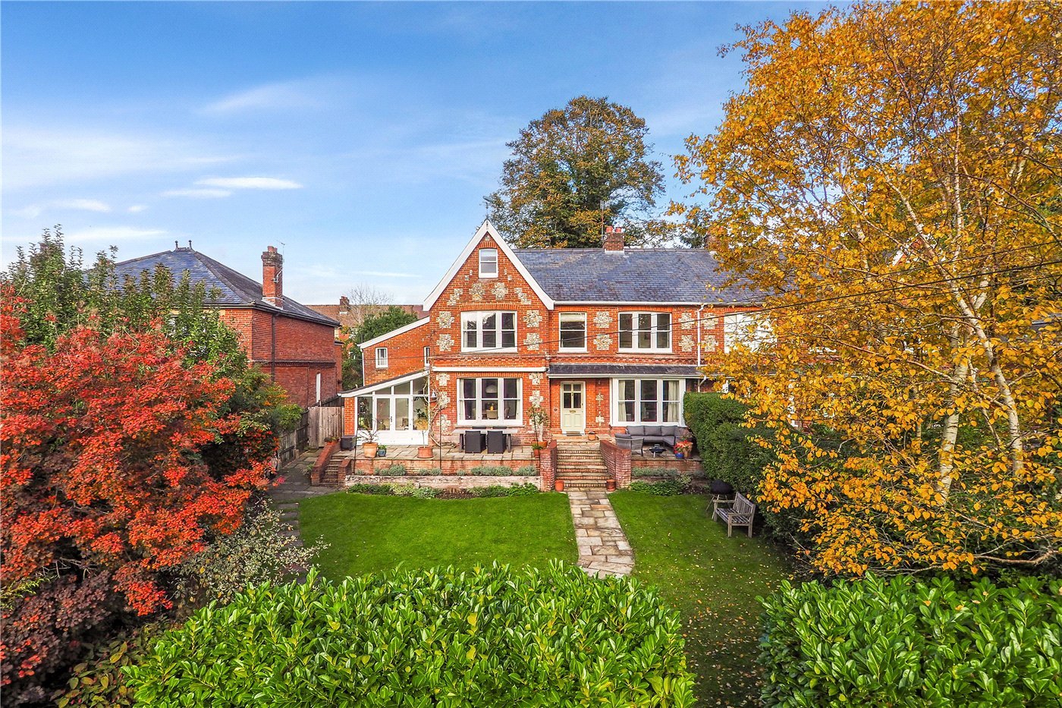Bridge Road, Sarisbury Green, Southampton, Hampshire, SO31
5 bedroom house in Sarisbury Green
Guide Price £1,000,000
- 5
- 2
- 3
PICTURES AND VIDEOS
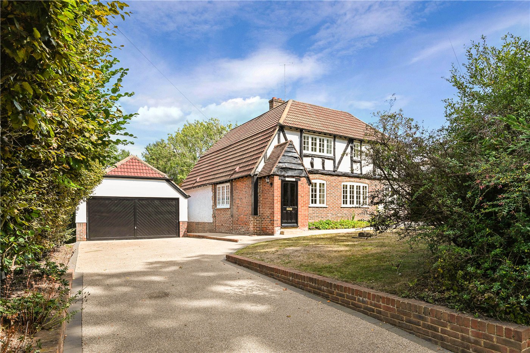
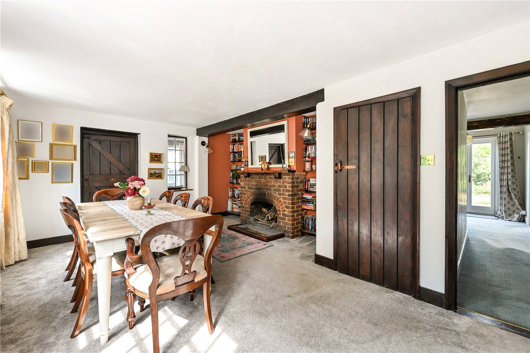
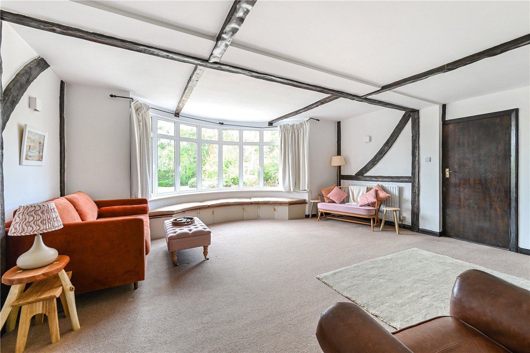
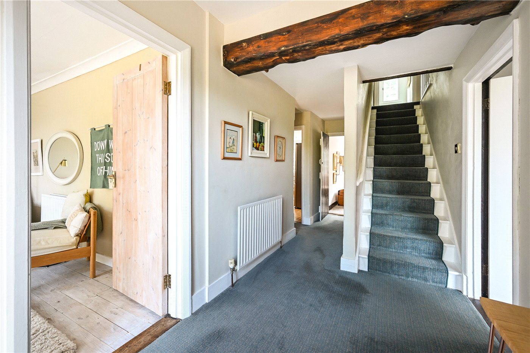
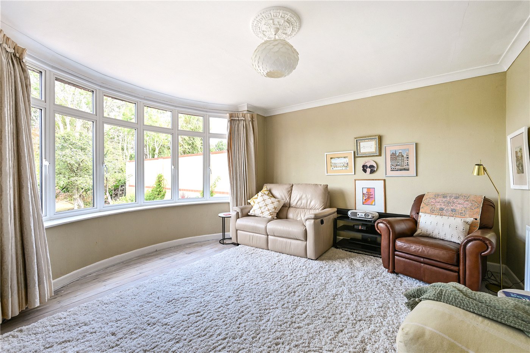
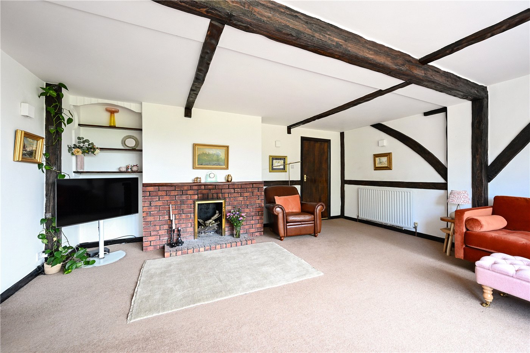
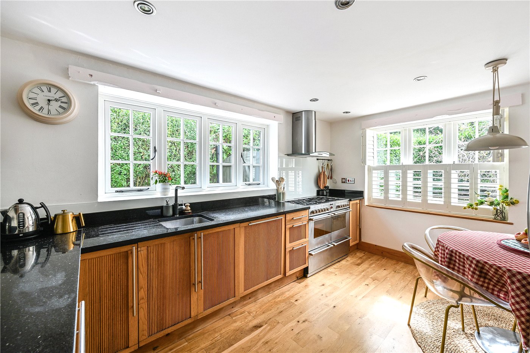
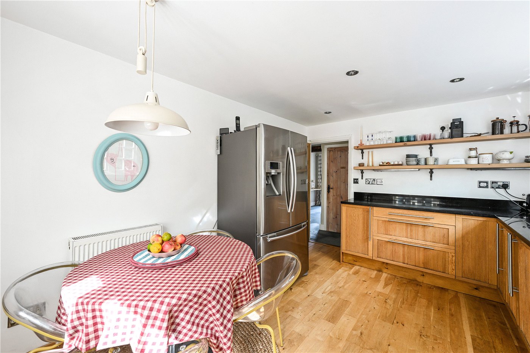
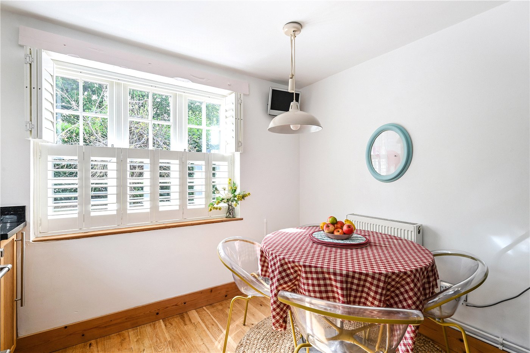
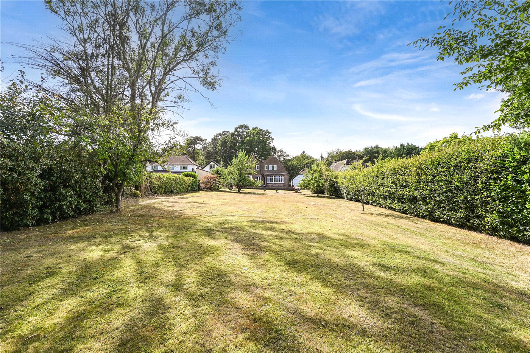
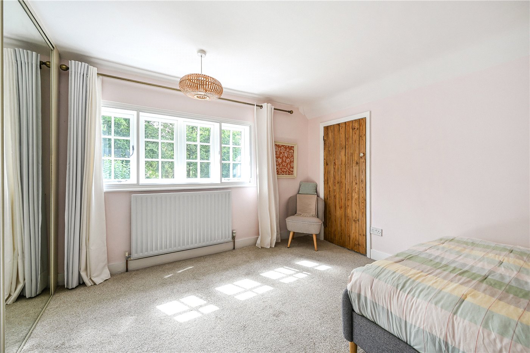
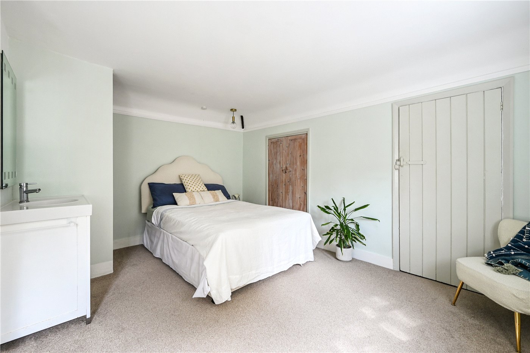
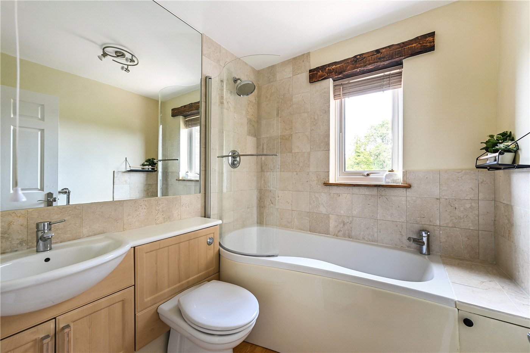
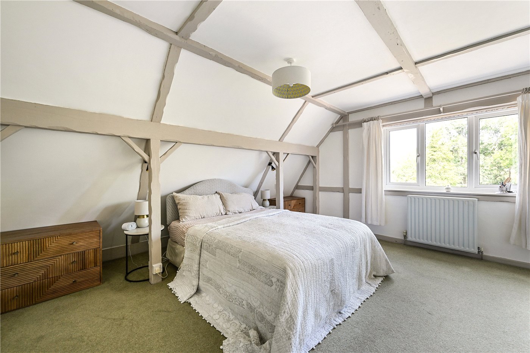
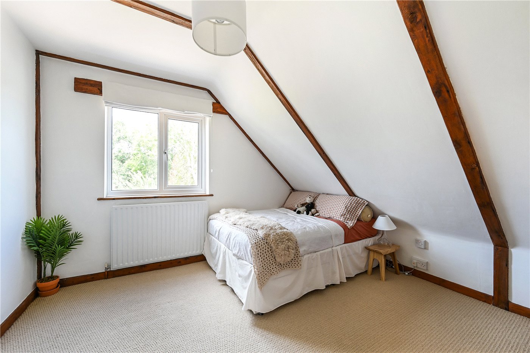
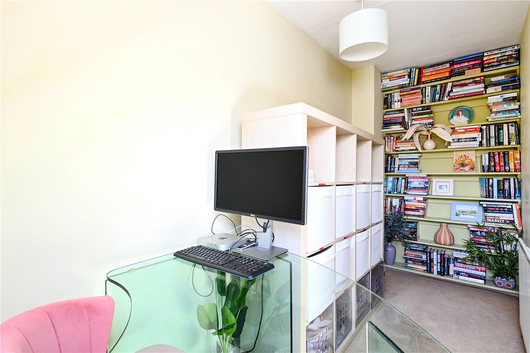
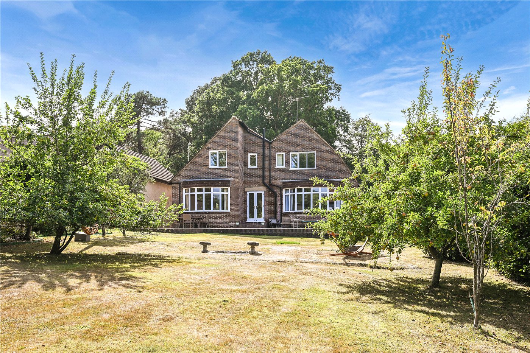
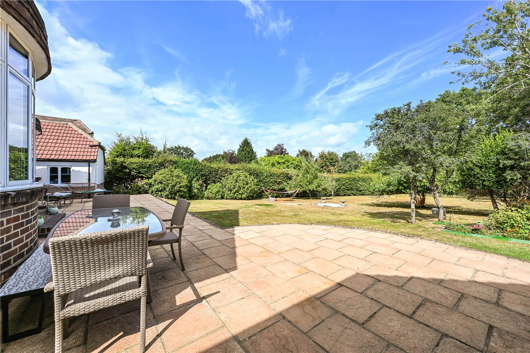
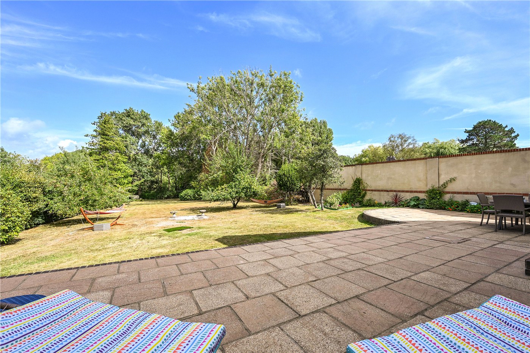
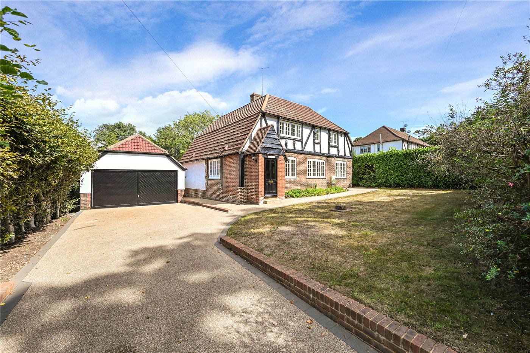
KEY FEATURES
- Detached house
- Traditional brick & timber accents
- Dining room with fireplace
- Sitting room with bay window
- Granite kitchen with range cooker
- Light-filled snug
- Four generous bedrooms
- Versatile fifth bedroom
- Double garage
- Large terrace
- Substantial garden
KEY INFORMATION
- Council Tax Band: G
- Local Authority: Winchester City Council
Description
This charming, detached home is set back from the road behind a generous driveway with ample parking and a detached double garage. Its traditional brickwork, gabled rooflines, and timber accents create an elegant first impression, while inside the property offers a wealth of character combined with a thoughtfully designed family layout. Period features such as exposed beams, fireplaces, timber doors, and decorative coving are complemented by light-filled interiors and well-proportioned rooms.
The reception spaces are particularly inviting. The dining room is centred around a striking exposed brick fireplace, while the sitting room is a particularly impressive space, enjoying a large, curved bay window. Here, exposed beams frame the walls and ceiling, and a bespoke window seat provides a delightful focal point. The kitchen blends style and function with wooden cabinetry, granite worktops, and a large range cooker. A breakfast area by the bay window creates the perfect setting for informal family dining. At the rear of the property, the snug is defined by a sweeping curved bay window that floods the room with light.
Upstairs, the principal bedroom showcases exposed beams and generous proportions, while the additional bedrooms are equally versatile. Bedroom two offers a neutral palette, en-suite, and built-in storage; bedroom three is a generous double with a large window; and bedroom four features vaulted ceilings, eaves, and character beams. The fifth bedroom provides ample space for shelving and a desk, making it an ideal home office or reading retreat. The family bathroom is finished to a high standard with stone tiling, contemporary fittings, and a rainfall shower over a P-shaped bath.
To the rear, the house opens onto a wide terrace that extends the full width of the property, perfect for outdoor living. Beyond, the generous garden stretches back a considerable distance, with sweeping lawns framed by mature trees and established hedging, creating both privacy and a tranquil setting. The size and outlook of the garden offer a rare sense of space, making it ideal for family life and outdoor enjoyment.
PROPERTY INFORMATION:
COUNCIL TAX: Band G, Winchester City Council.
SERVICES: Mains Gas, Electricity, Water & Drainage.
BROADBAND: Fibre to the Cabinet, Available to Order.
MOBILE SIGNAL: Coverage With Certain Providers.
HEATING: Mains Gas Central Heating.
TENURE: Freehold.
EPC RATING: C
PARKING: Large Driveway and Garage.
Location
Marketed by
Winkworth Winchester
Properties for sale in WinchesterArrange a Viewing
Fill in the form below to arrange your property viewing.
Mortgage Calculator
Fill in the details below to estimate your monthly repayments:
Approximate monthly repayment:
For more information, please contact Winkworth's mortgage partner, Trinity Financial, on +44 (0)20 7267 9399 and speak to the Trinity team.
Stamp Duty Calculator
Fill in the details below to estimate your stamp duty
The above calculator above is for general interest only and should not be relied upon
Meet the Team
Our team at Winkworth Winchester Estate Agents are here to support and advise our customers when they need it most. We understand that buying, selling, letting or renting can be daunting and often emotionally meaningful. We are there, when it matters, to make the journey as stress-free as possible.
See all team members