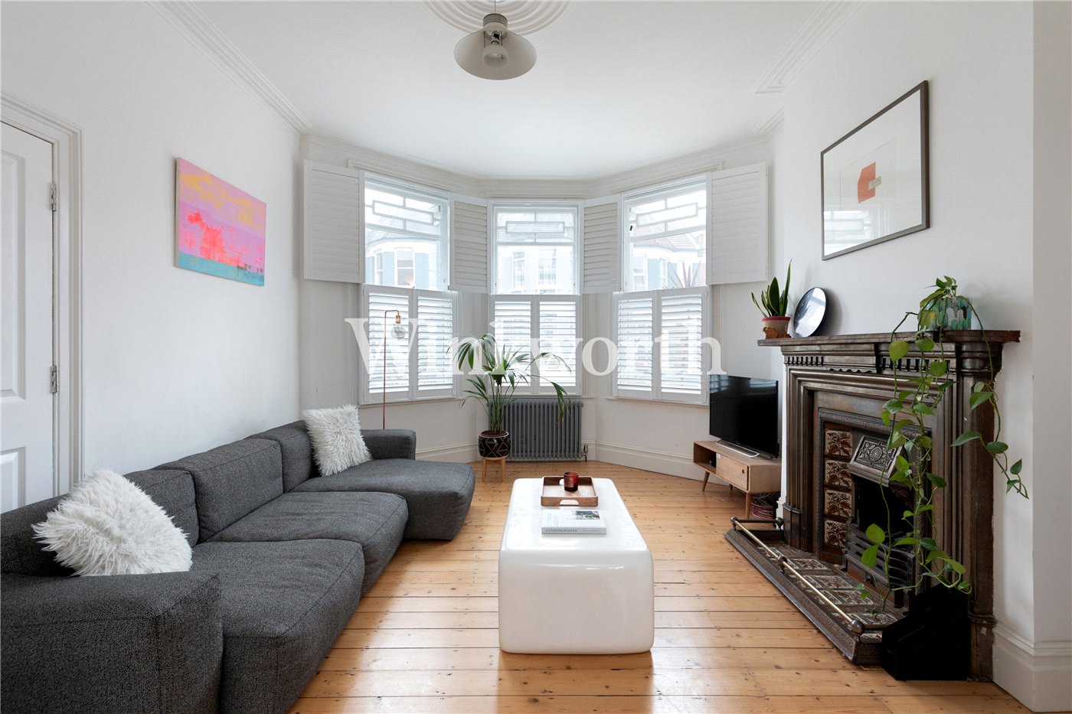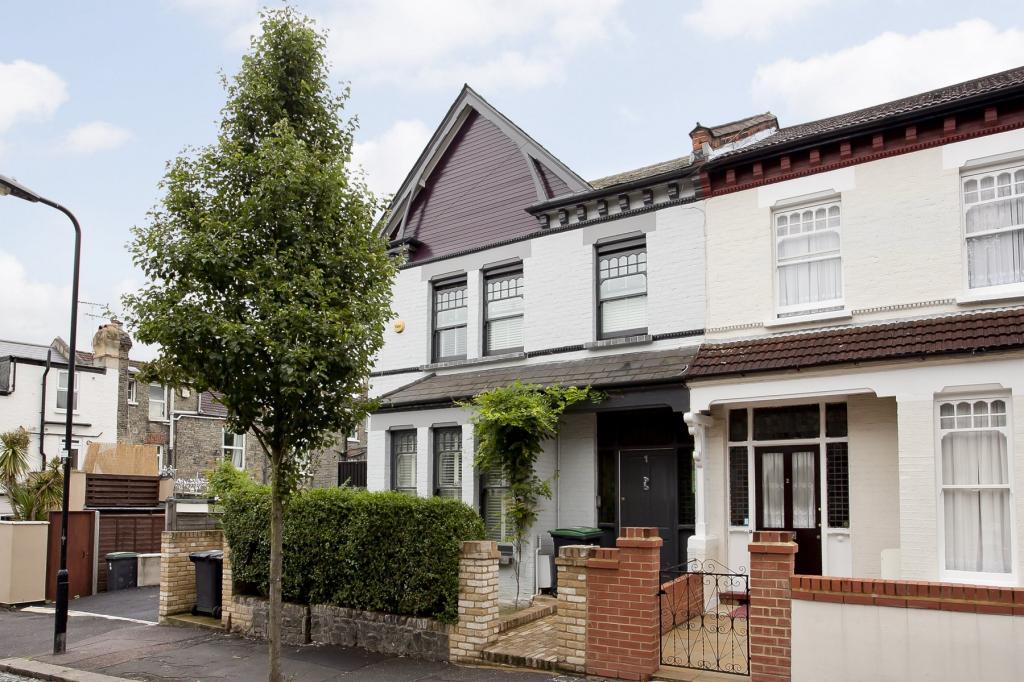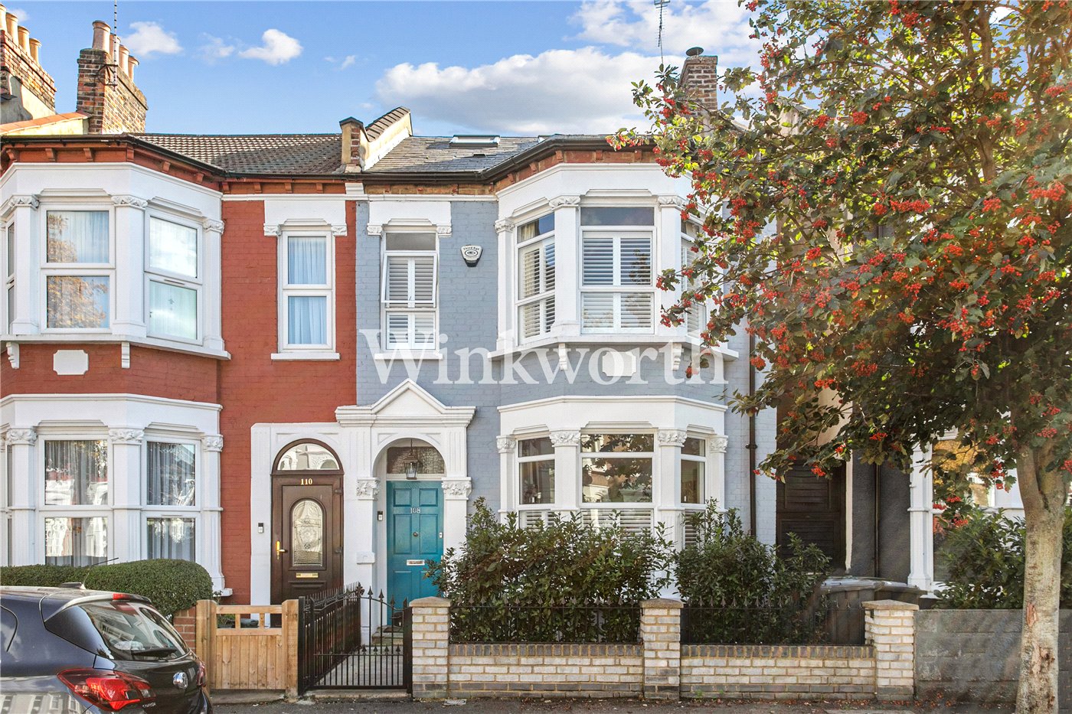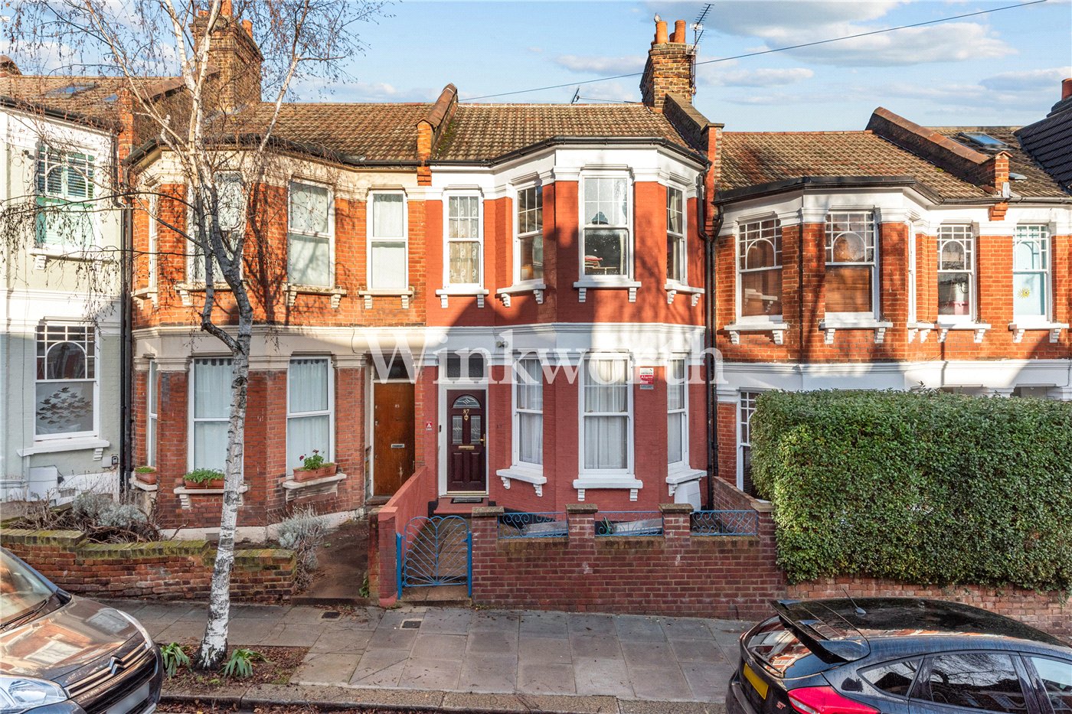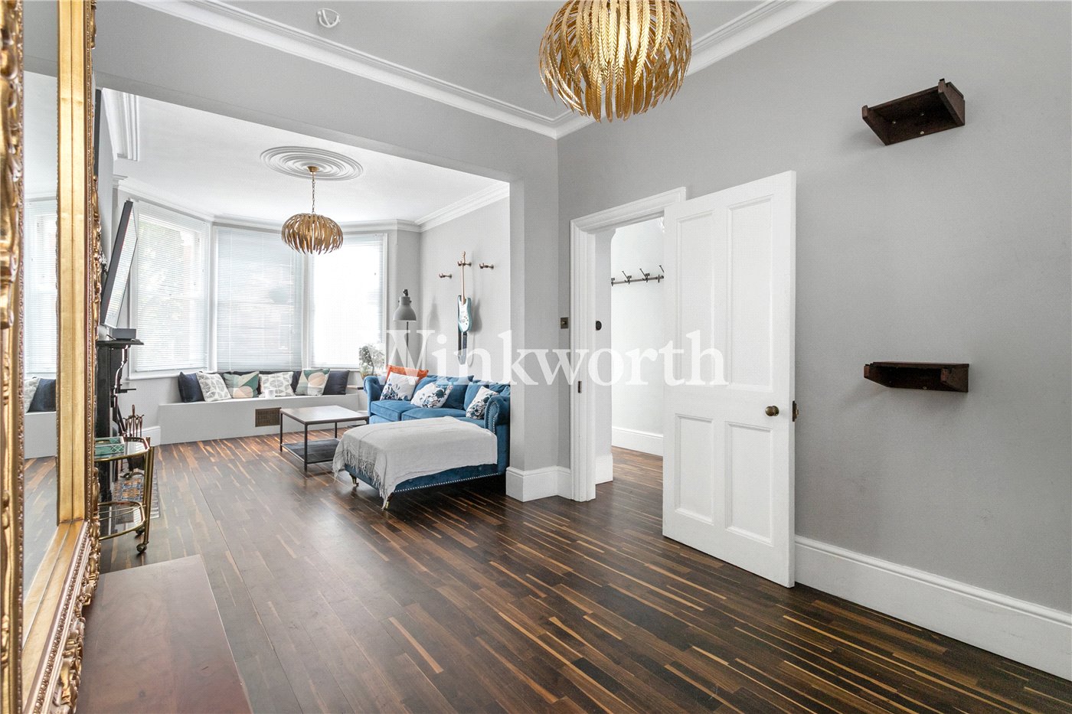Sold
Brampton Road, London, N15
4 bedroom house in London
Guide Price £1,000,000 Freehold
- 4
- 2
- 2
-
1540 sq ft
143 sq m -
PICTURES AND VIDEOS
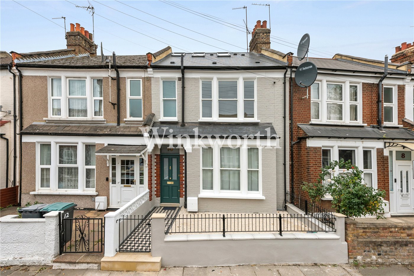
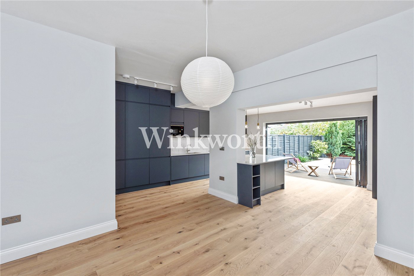
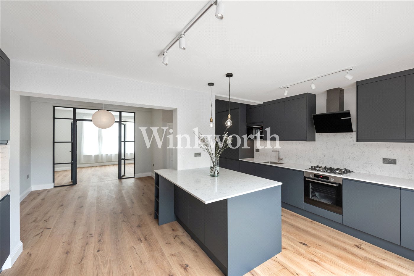
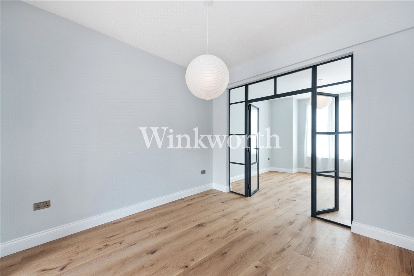
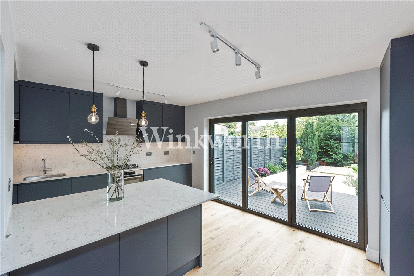
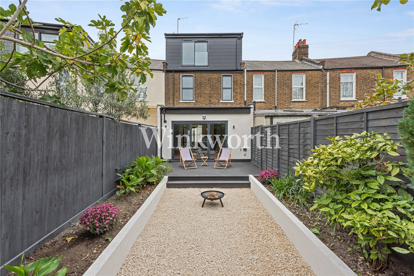
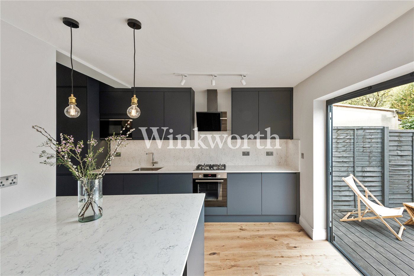
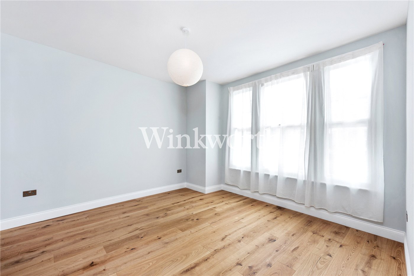
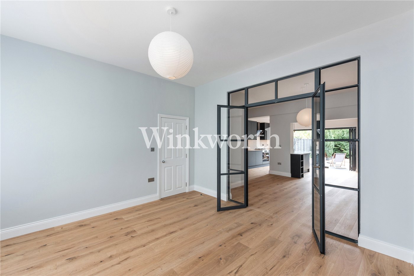
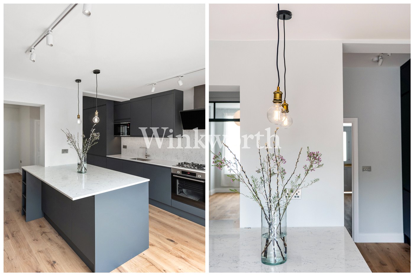
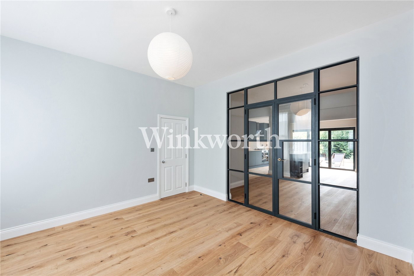
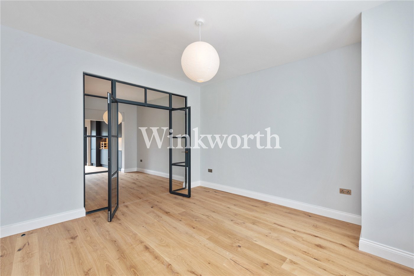
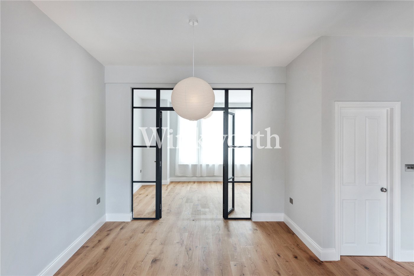
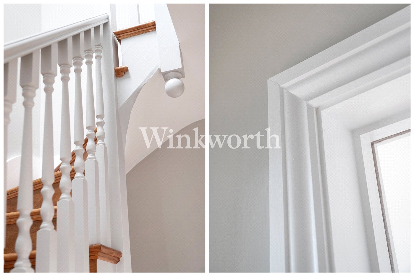
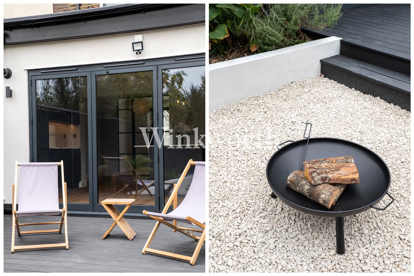
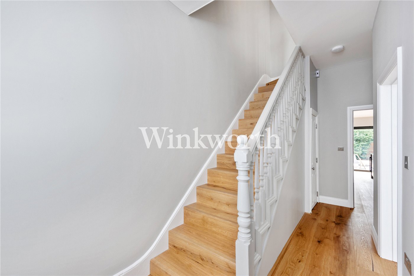
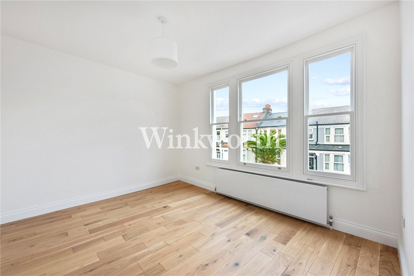
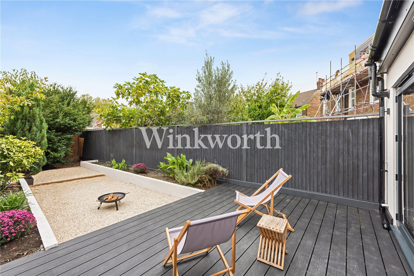
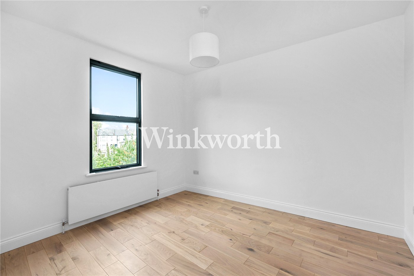
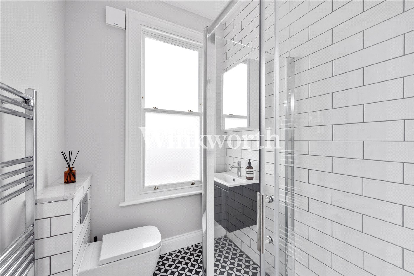
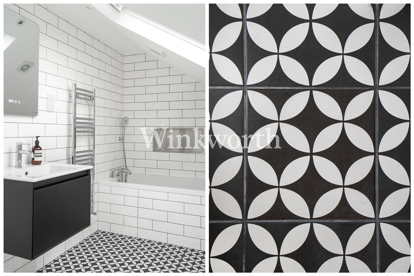
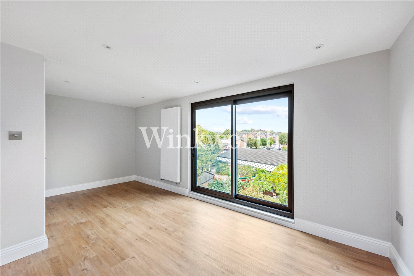
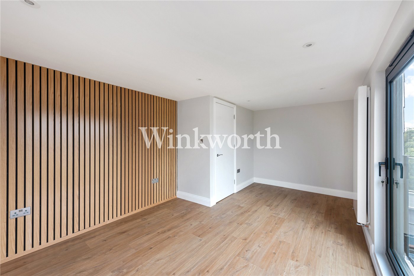
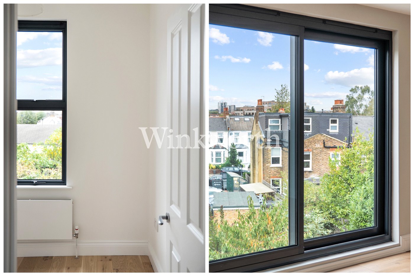
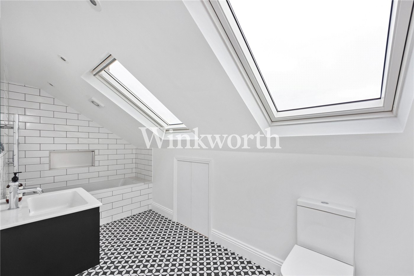
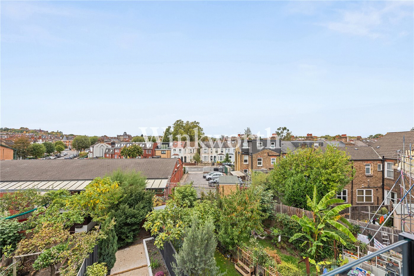
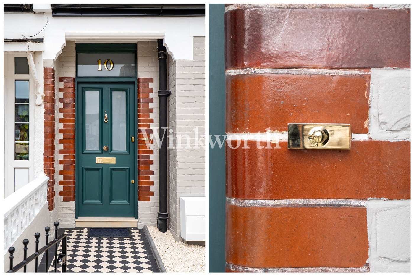
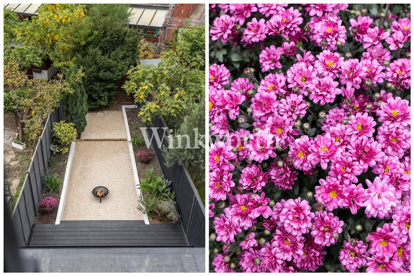
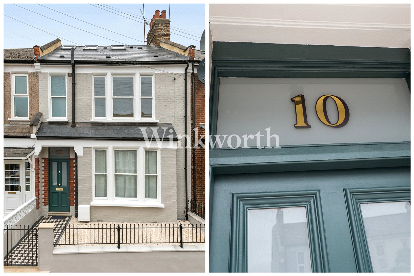
KEY FEATURES
- 1540 Sq.ft / 143.10 Sq.m
- Victorian House
- Under Floor Heating on Ground Floor
- Four-Bedrooms Over Three Levels.
- Large Reception Room
- Extended Kitchen/Family Room
- West-Facing Garden
- Top Floor Bathroom
- First Floor Shower Room
- Close To Excellent Primary School
- Walking Distance to Chestnuts Park
- Excellent Transport Links
- Available Chain-Free
KEY INFORMATION
- Tenure: Freehold
Description
Tucked away on a tranquil street in Harringay, this late-Victorian treasure has been beautifully reborn — a four-bedroom family home that rises over three luminous floors, where timeless character meets contemporary grace. Chain-free and ready to move into, it has been transformed with an eye for detail and a love of design.
The total accommodation is over three levels and measures 1540 Sq.ft / 143.10 Sq.m.
From the moment you arrive, the journey begins: a Victorian tiled path guides you towards a handsome façade and a dark green panelled door. Beyond lies a home reimagined — every corner thoughtfully restored, every finish carefully chosen. A sweeping renovation by the current owners has brought new life to the house, from the dramatic ground-floor extension to the soaring loft conversion, all finished to the highest standard.
On the ground floor, sunlight streams through sash windows into a grand reception room with engineered wood flooring underfoot. Elegant Crittall doors frame the transition into the heart of the home — a breathtaking kitchen and dining space where deep blue cabinetry is paired with marble worktops and a generous central island. Here, family life unfolds with ease. Bi-fold doors dissolve the boundary between inside and out, opening to a west-facing garden designed for both quiet reflection and joyful gatherings.
Upstairs, three serene bedrooms await, and a sleek showeroom lies just off the landing.
Above, in the converted loft, a sanctuary is revealed — a master suite with soaring ceilings, soft light, and a luxurious family bathroom, crafted as a retreat at the top of the house with amazing views across the skyline.
The setting completes the picture. Nestled within Harringay’s warm community, you’re moments from the independent cafés, shops, and restaurants of Green Lanes. Excellent transport links carry you swiftly into the city, while nearby schools, nurseries, and family activities make this the perfect place to grow.
Excellent transport links include Manor House Underground Station (Piccadilly Line, Zone 2) and Harringay BR, with direct trains into Moorgate. The property also falls within the catchment for the well-regarded Woodlands Park Nursery and Chestnuts Primary School (rated Good by Ofsted). With endless children’s activities and community groups, the area is ideal for family life.
A home of heritage and harmony, ready to welcome its next chapter.
The Owner Says -
Every detail of this home has been designed and finished to the highest standard, offering exceptional quality and long-term peace of mind.
• A Worcester Bosch boiler, complete with a 10-year warranty, provides reliable and energy-efficient heating throughout.
• Elegant timber sash windows and contemporary aluminium windows and doors all come with 10-year warranties, blending timeless craftsmanship with modern durability.
• The home features brand-new Bosch appliances, each backed by a manufacturer’s warranty for added confidence and convenience.
• A full Electrical Safety Certificate is provided, confirming that the property has been newly rewired in accordance with the latest standards.
Please contact the Sales department at Winkworth Harringay office to arrange an appointment to view 020 8800 [email protected]
Winkworth.co.uk
Your local independently owned property agency with an extensive network of London offices.
Est 1835
Follow us on Instagram - @winkworthharringay
Mortgage Calculator
Fill in the details below to estimate your monthly repayments:
Approximate monthly repayment:
For more information, please contact Winkworth's mortgage partner, Trinity Financial, on +44 (0)20 7267 9399 and speak to the Trinity team.
Stamp Duty Calculator
Fill in the details below to estimate your stamp duty
The above calculator above is for general interest only and should not be relied upon
Meet the Team
At Winkworth Harringay Estate Agents, we have a comprehensive team of knowledgeable and personable property experts who are excited about the local area. So whether you're buying, selling, renting or letting or simply need some advice, pop into our office on Green Lanes for the experience and the local knowledge you need.
See all team members