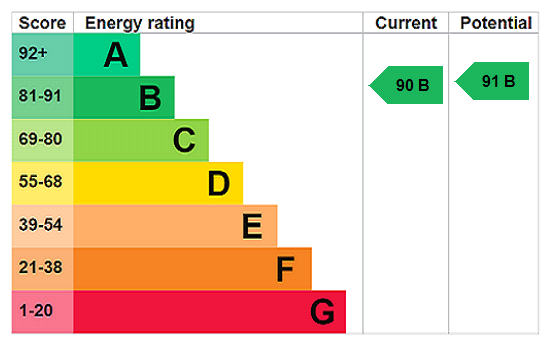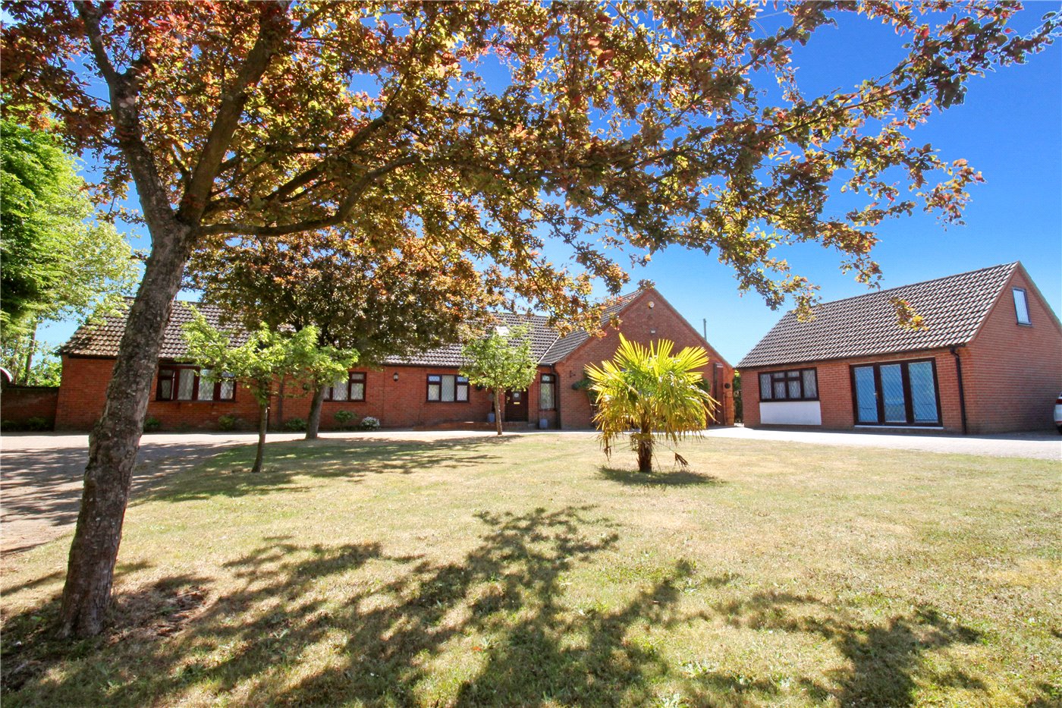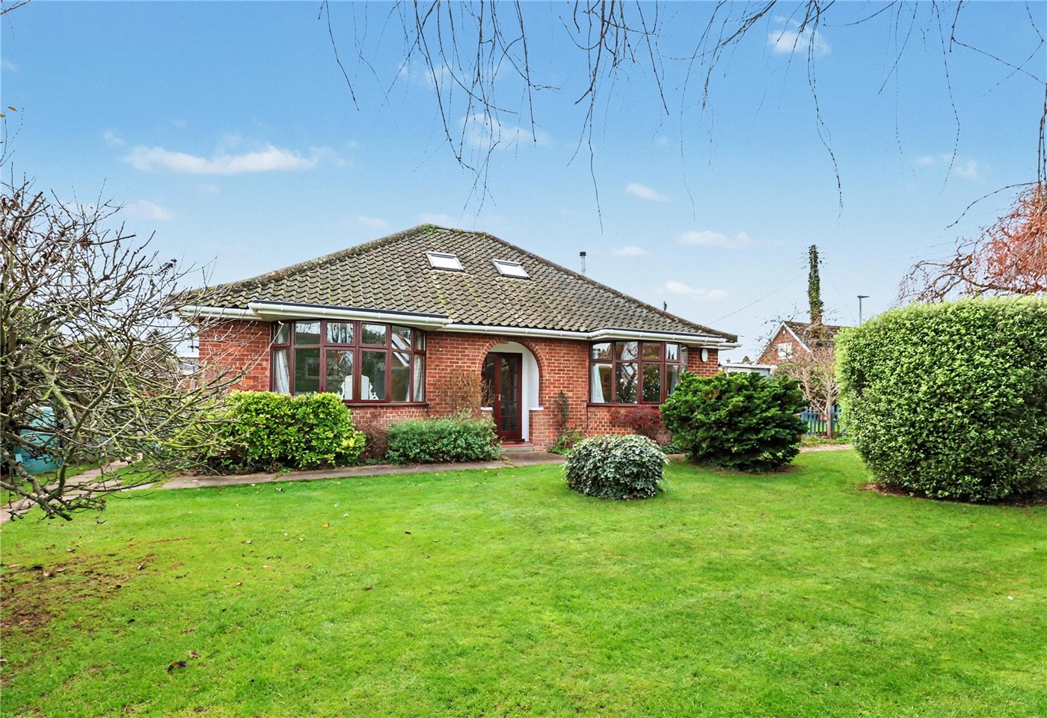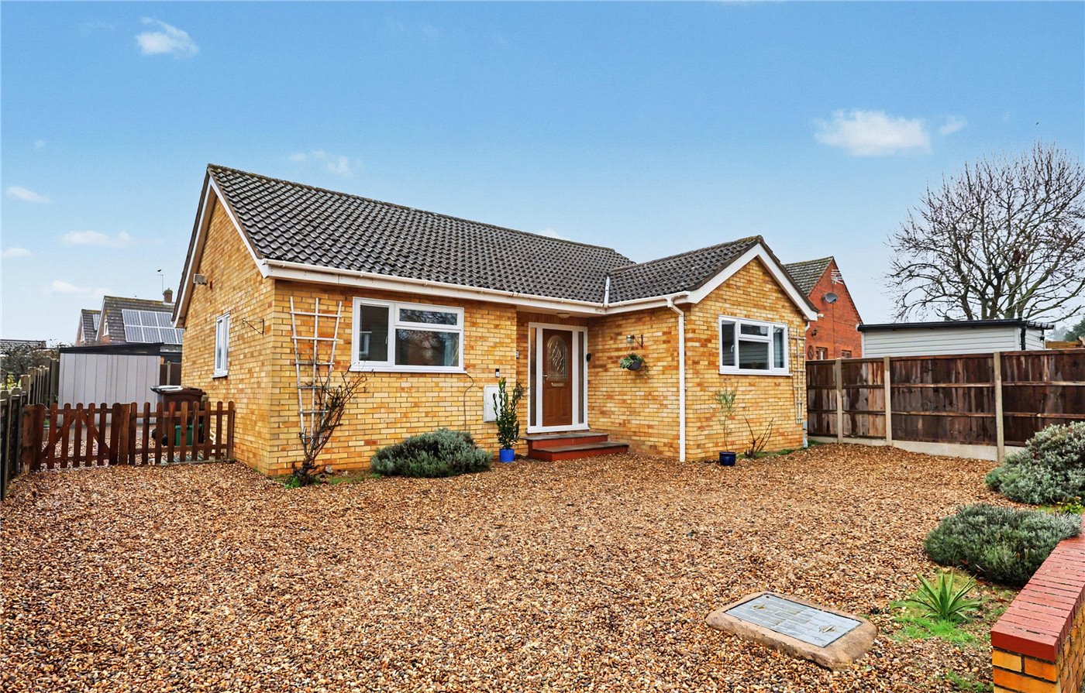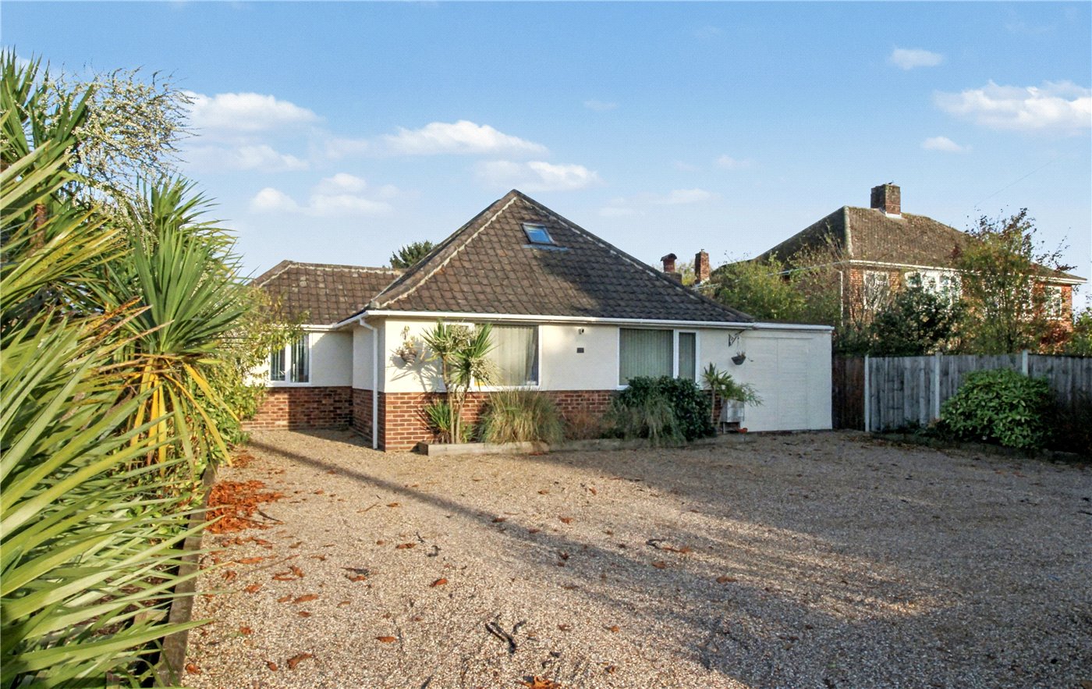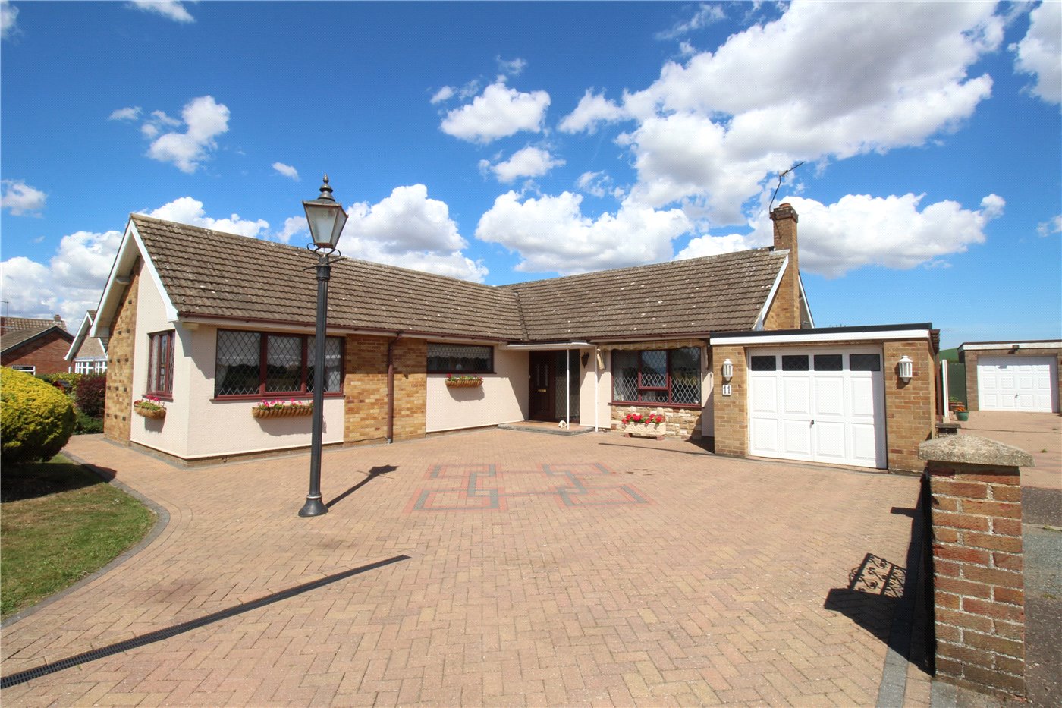Under Offer
Bramble Avenue, Hellesdon, Norwich, Nofolk, NR6
4 bedroom bungalow in Hellesdon
Guide Price £375,000 Freehold
- 4
- 2
- 1
PICTURES AND VIDEOS
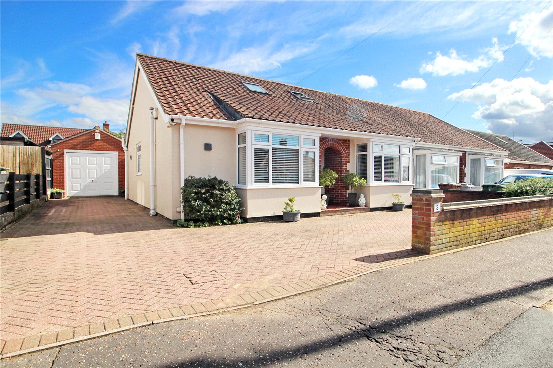
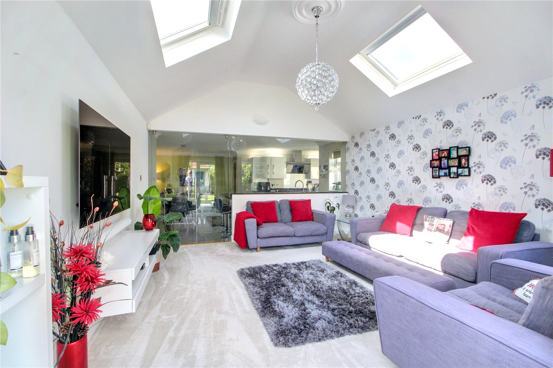
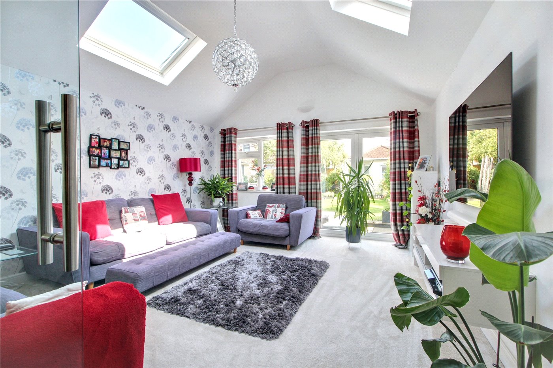
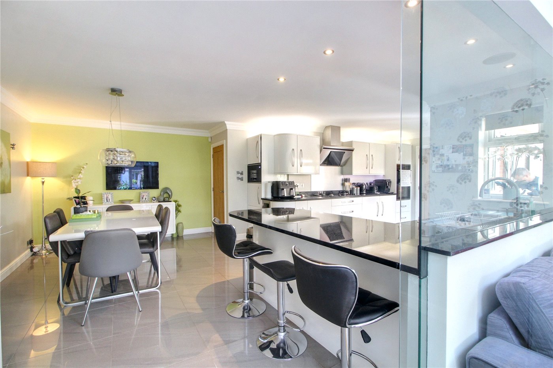
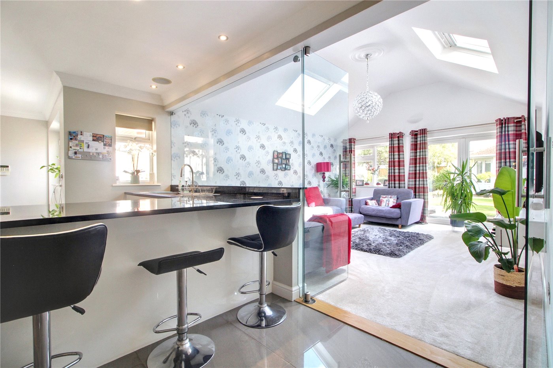
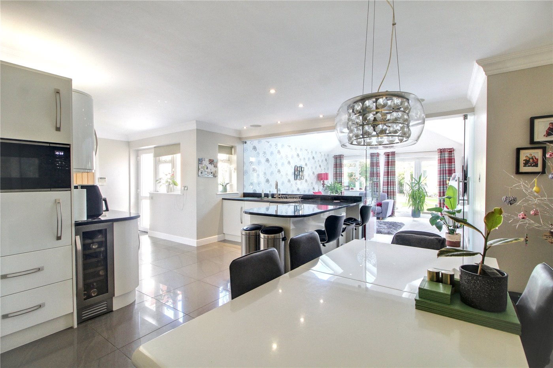
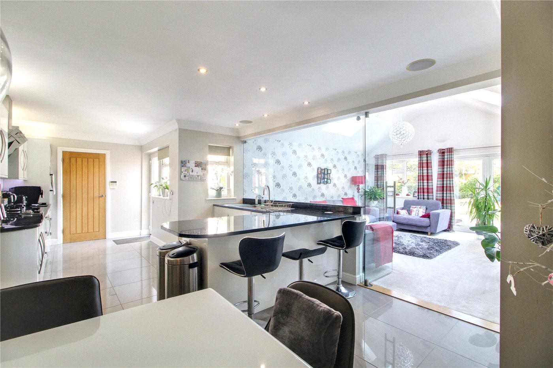
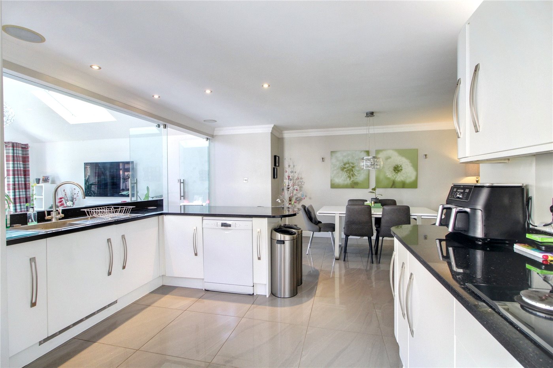
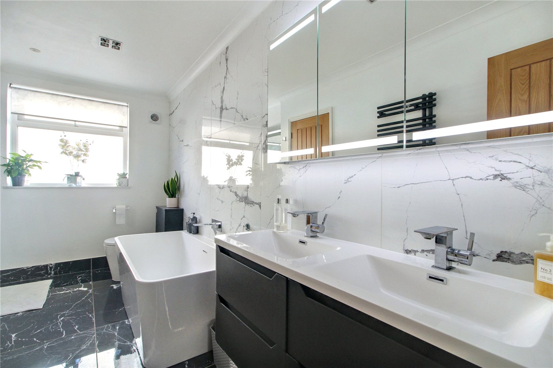
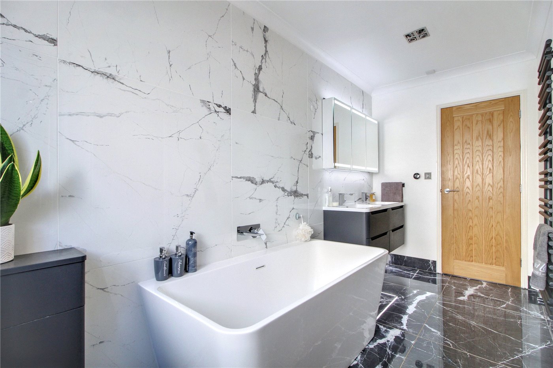
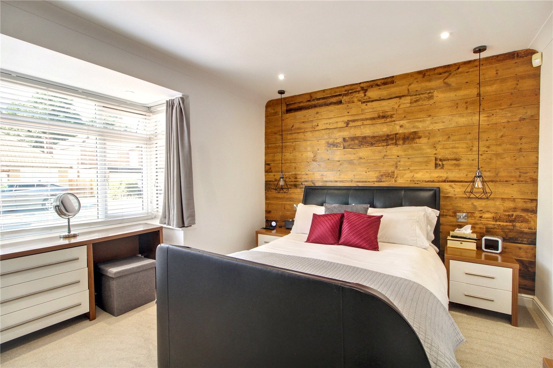
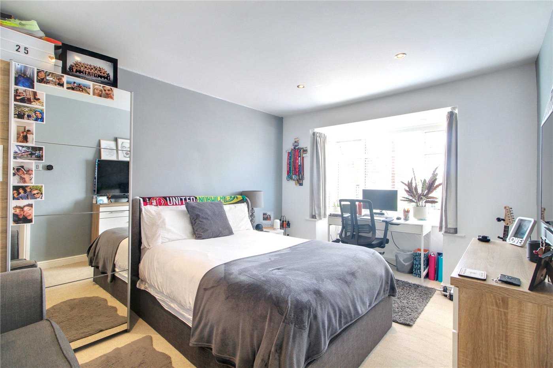
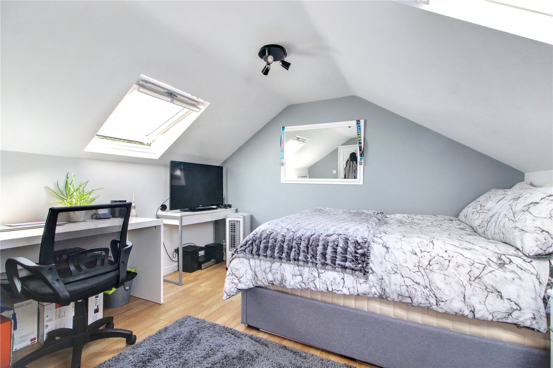
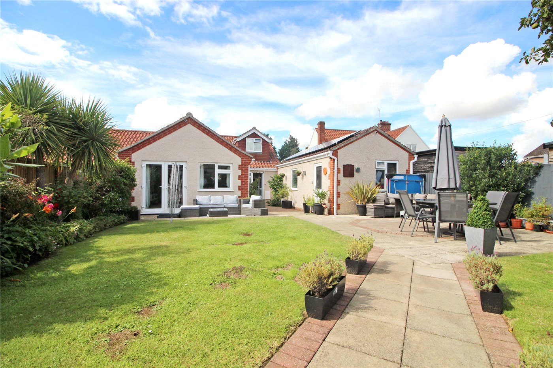
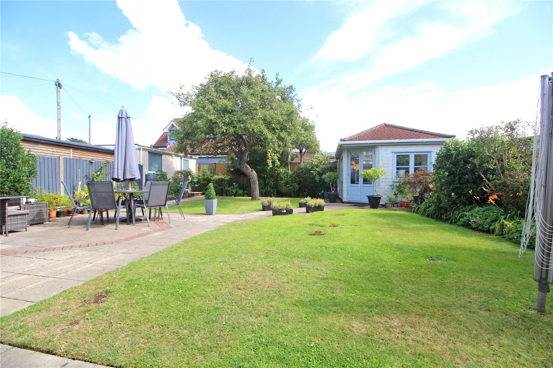
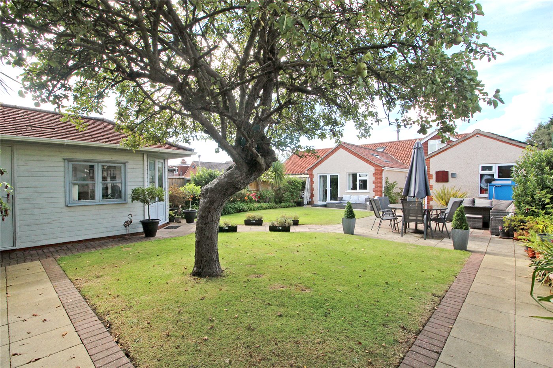
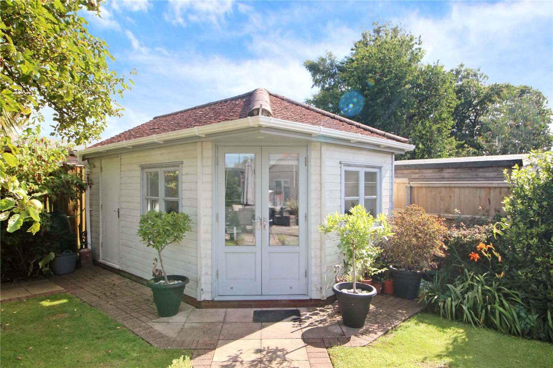
KEY FEATURES
- Gude Price £375,000 to £400,000
- Four-Bedroom Semi-Detached Double Bay-Fronted home
- Remodelled, Renovated, Extended, And Refurbished
- Breathtaking Open-Plan Kitchen/ Dining Family Space
- Bespoke Lounge With Cathedral-Style Vaulted Ceiling
- Luxurious Bathroom With Designer Bath
- Ground Floor Bedrooms With Bay Windows
- Energy-Efficient With 16 Solar Panels an d EV point
- Secluded Rear Garden With Bespoke Garden Office
- Highly Insulated With Replacement Windows
KEY INFORMATION
- Tenure: Freehold
- Council Tax Band: C
- Local Authority: Broadland District Council
Description
Upon entering, you are welcomed by a spacious entrance hall, flanked by two elegant bay-fronted bedrooms—one retaining beautiful original timber feature boarding that pays homage to the home’s heritage. A luxurious, high-specification bathroom sits nearby, complete with a double vanity unit, mirrored and illuminated medicine cabinets, a designer freestanding bath, and a separate walk-in shower.
The centrepiece of the home is the breathtaking open-plan kitchen, dining, and family space, beautifully finished with solid granite worktops and seamlessly leading into a bespoke lounge. This remarkable space is separated by a striking tempered glass wall and accessed via double glass doors, showcasing a cathedral-style vaulted ceiling with double skylights that flood the room with natural light.
On the first floor, you’ll find two further bedrooms and an additional modern bathroom, making this property ideally suited to families or those needing flexible living space.
This home is packed with thoughtful and sustainable features, including 16 solar panels that dramatically improve energy efficiency, a conveniently located EV charging point, and high levels of insulation to walls and ceilings, paired with underfloor heating for year-round comfort.
The brick-weave driveway provides ample off-street parking, while the rendered frontage adds contemporary curb appeal. The secluded rear garden is both attractive and functional, with a bespoke garden office, perfect for remote work or creative pursuits.
Additional benefits include replacement windows throughout, ample eaves storage, and a general sense of craftsmanship and attention to detail rarely found in homes of this era. This is more than a property—it’s a one-of-a-kind lifestyle opportunity, blending historic charm with high-end modern living in a prime Norwich location.
Situated close to a range of local amenities and schools for all ages this superb property is ideal for anyone looking for home in Hellesdon and is guaranteed to attract lots of interest. Please call now to arrange a viewing, and rest assured you will not be disappointed.
AGENTS NOTES
Tenure - Freehold
Council Tax Band - C
Local Authority - Broadland District Council
We have been advised that the property is connected to mains water, drainage, electricity and gas.
Winkworth wishes to inform prospective buyers and tenants that these particulars are a guide and act as information only. All our details are given in good faith and believed to be correct at the time of printing but they don’t form part of an offer or contract. No Winkworth employee has authority to make or give any representation or warranty in relation to this property. All fixtures and fittings, whether fitted or not are deemed removable by the vendor unless stated otherwise and room sizes are measured between internal wall surfaces, including furnishings. The services, systems and appliances have not been tested, and no guarantee as to their operability or efficiency can be given.
Mortgage Calculator
Fill in the details below to estimate your monthly repayments:
Approximate monthly repayment:
For more information, please contact Winkworth's mortgage partner, Trinity Financial, on +44 (0)20 7267 9399 and speak to the Trinity team.
Stamp Duty Calculator
Fill in the details below to estimate your stamp duty
The above calculator above is for general interest only and should not be relied upon
Meet the Team
Our team are here to support and advise our customers when they need it most. We understand that buying, selling, letting or renting can be daunting and often emotionally meaningful. We are there, when it matters, to make the journey as stress-free as possible.
See all team members