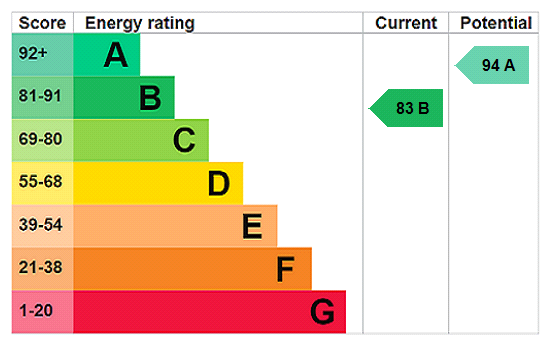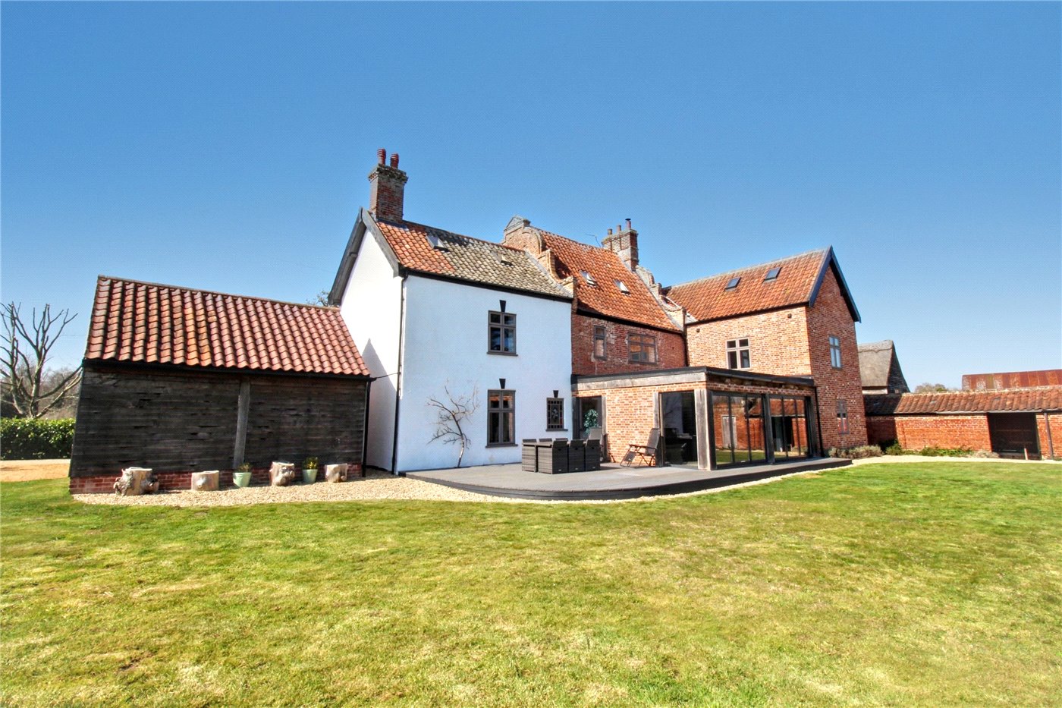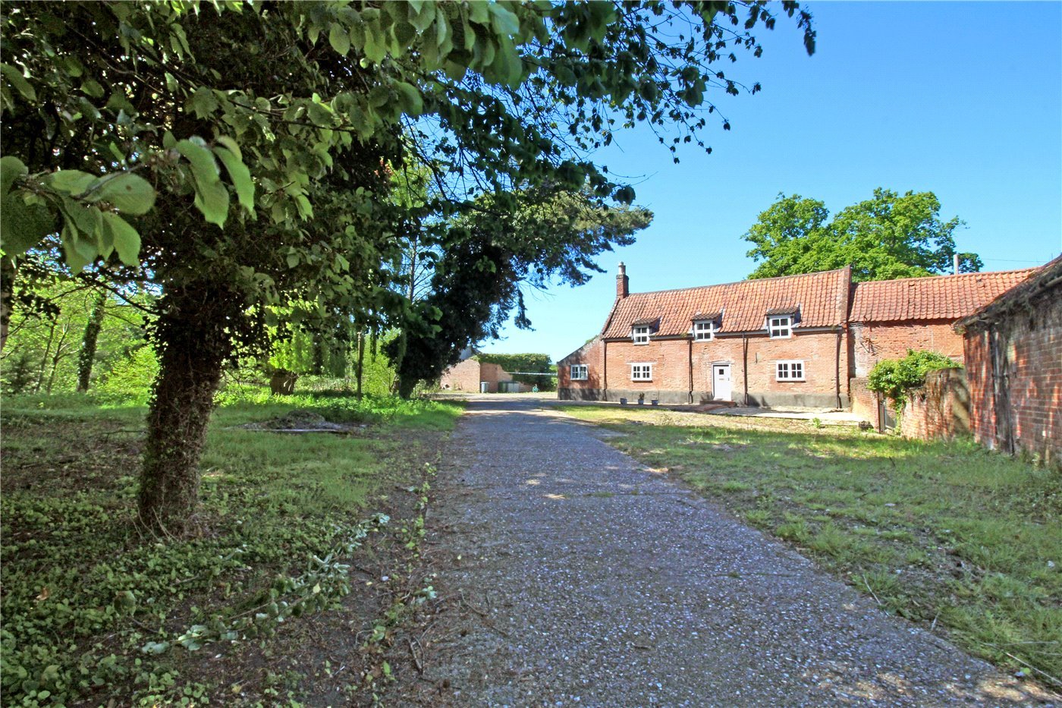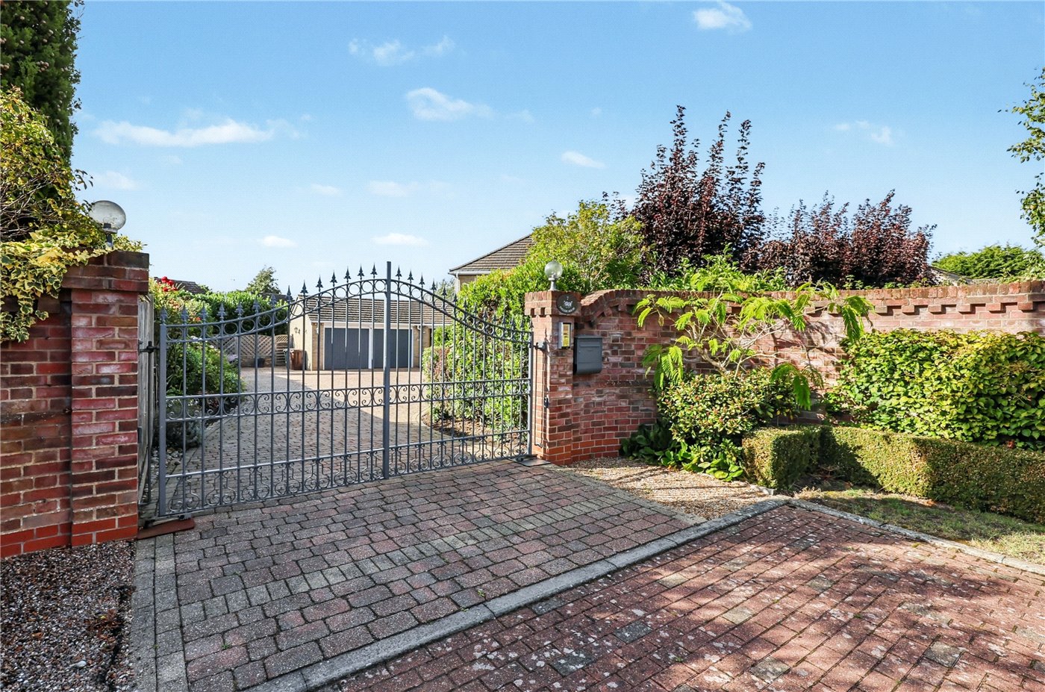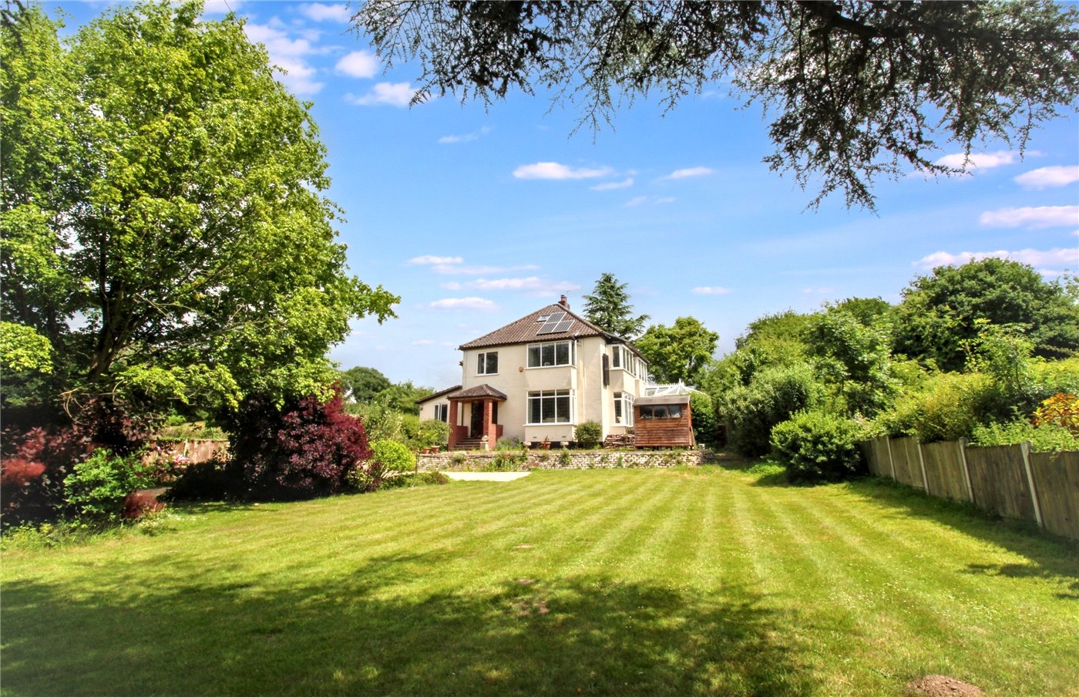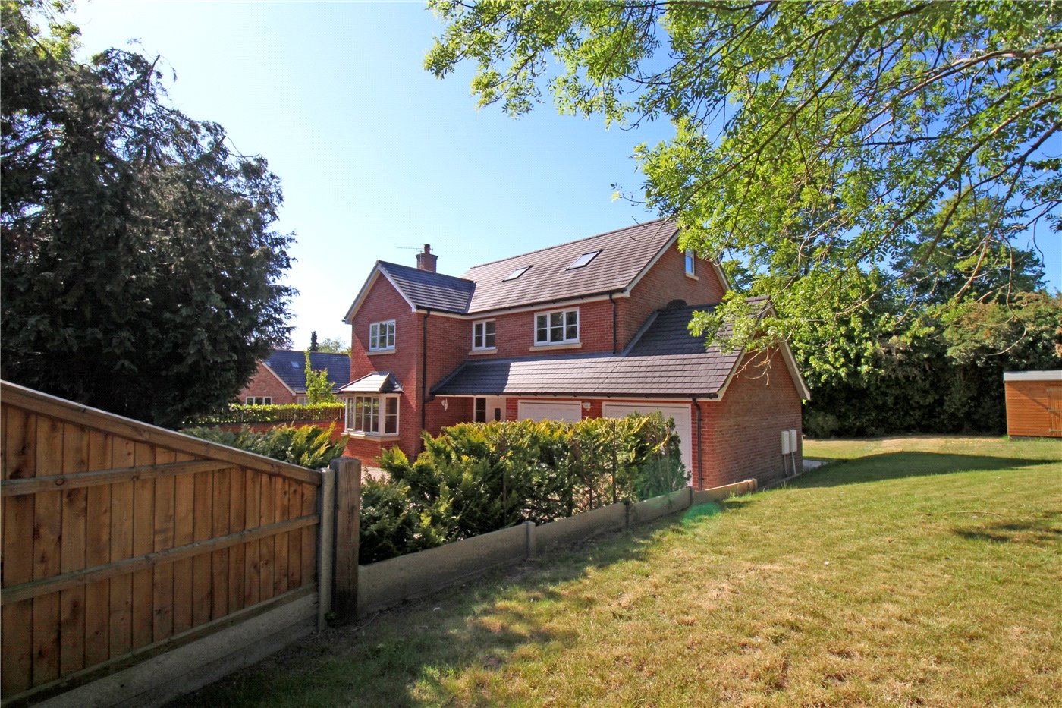Under Offer
Bolton Road, Sprowston, Norwich, Norfolk, NR7
3 bedroom house in Sprowston
Guide Price £325,000 Freehold
- 3
- 2
- 1
PICTURES AND VIDEOS






















KEY FEATURES
- Guide Price £325,000 - £350,000
- Spacious 3 Bed Detached Family Home
- 18ft Dual Aspect Lounge
- Modern 18ft Kitchen/Diner
- Utility Room & Downstairs WC
- Modern Family Bathroom & En Suite
- Double Glazed With Gas Central Heating
- Ample Parking with Single Garage
- Enclosed Garden with Lawn & Patio
- Located On A Popular Modern Development
KEY INFORMATION
- Tenure: Freehold
Description
The accommodation on offer includes an 18ft lounge, a modern kitchen/diner, utility room with access to the reear garden and a WC to the ground floor. Upstairs you will find three generous bedrooms with an en suite to bedroom 1 and a modern family bathroom. The property also benefits from double glazing and gas central heating.
Outside, the property offers a picturesque outlook set back from the road as well as a front garden and a driveway with off road parking leading to a large single garage with power and light. To the rear is a beautiful and fully enclosed garden which is laid mainly to lawn with a patio area and a variety of raised shrub beds.
Properties on this sought-after development are always a popular choice, and we expect this fantastic new addition to the market to be no exception. Please call Winkworth now to arrange a viewing.
AGENTS NOTES
Tenure - Freehold
Council Tax Band – C
Local Authority – Broadland
Service Charges - £95.44 Anually
We have been advised that the property is connected to mains water, electricity and gas.
Winkworth wishes to inform prospective buyers and tenants that these particulars are a guide and act as information only. All our details are given in good faith and believed to be correct at the time of printing but they don’t form part of an offer or contract. No Winkworth employee has authority to make or give any representation or warranty in relation to this property. All fixtures and fittings, whether fitted or not are deemed removable by the vendor unless stated otherwise and room sizes are measured between internal wall surfaces, including furnishings. The services, systems and appliances have not been tested, and no guarantee as to their operability or efficiency can be given.
Mortgage Calculator
Fill in the details below to estimate your monthly repayments:
Approximate monthly repayment:
For more information, please contact Winkworth's mortgage partner, Trinity Financial, on +44 (0)20 7267 9399 and speak to the Trinity team.
Stamp Duty Calculator
Fill in the details below to estimate your stamp duty
The above calculator above is for general interest only and should not be relied upon
Meet the Team
Our team are here to support and advise our customers when they need it most. We understand that buying, selling, letting or renting can be daunting and often emotionally meaningful. We are there, when it matters, to make the journey as stress-free as possible.
See all team members