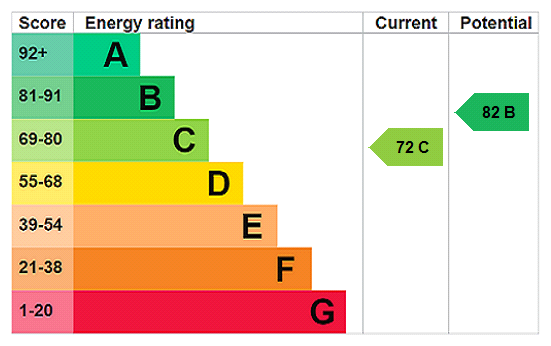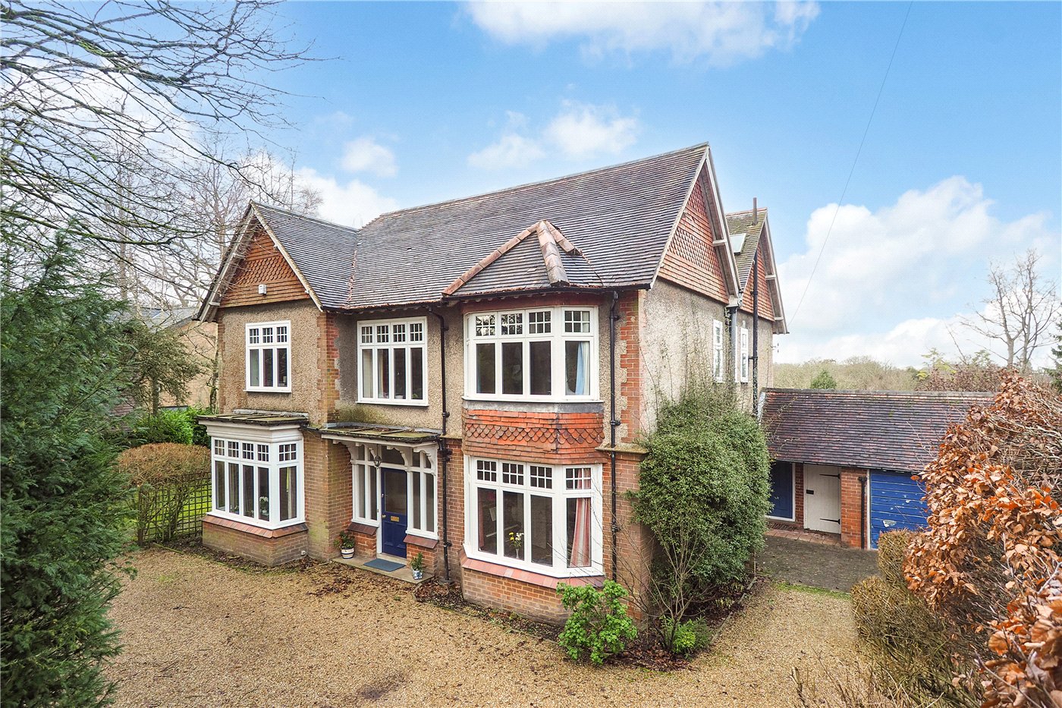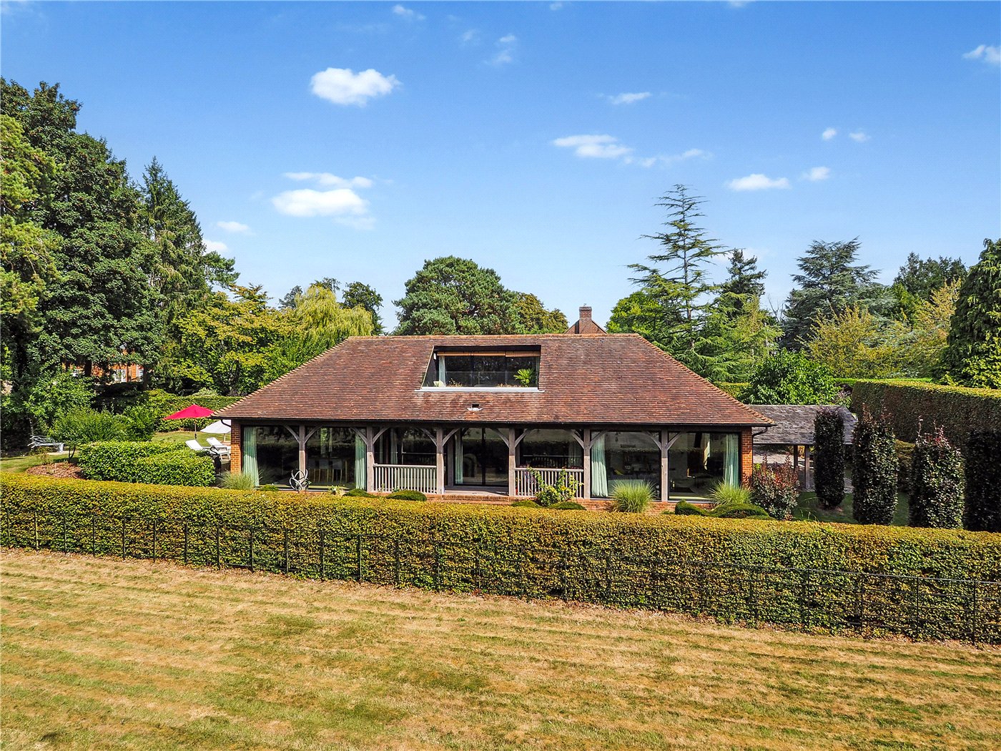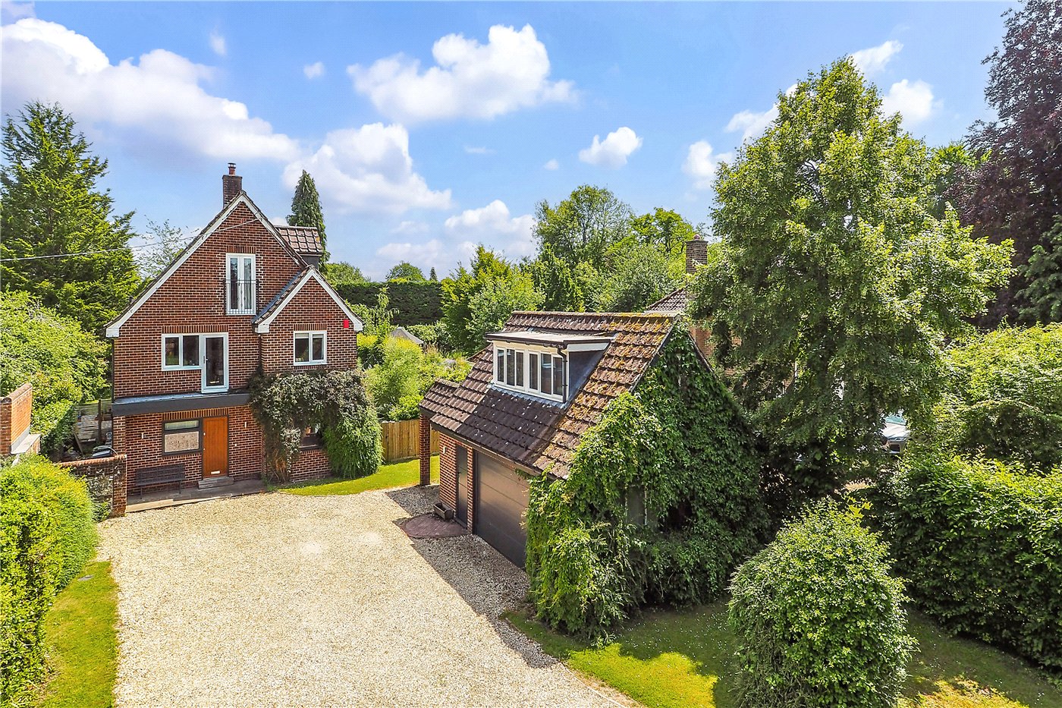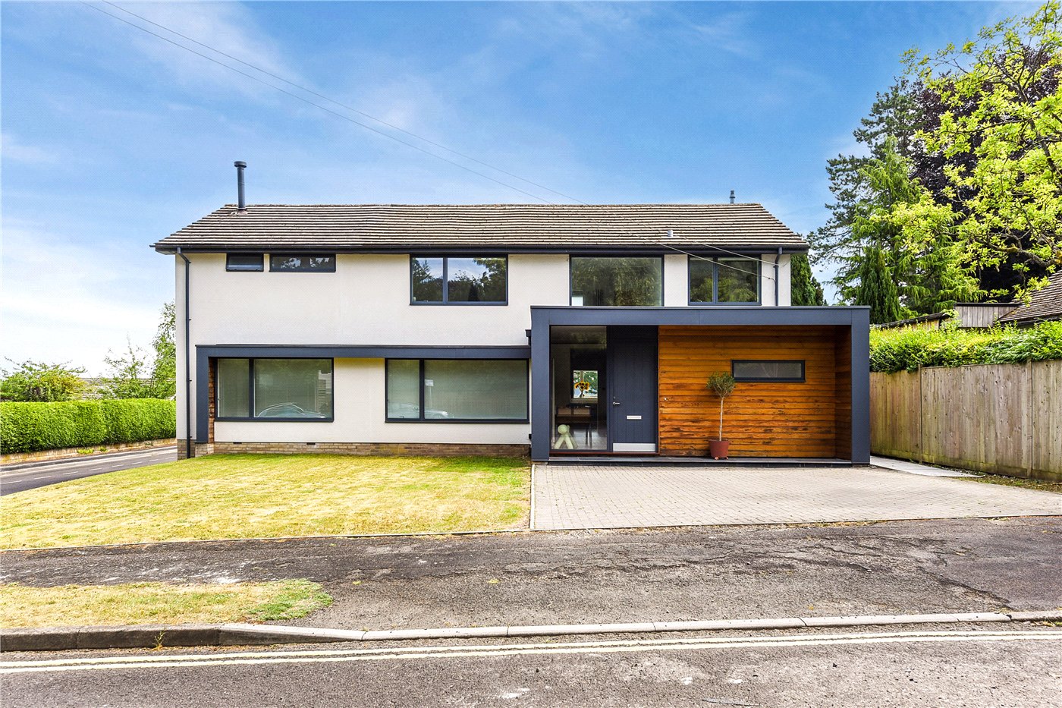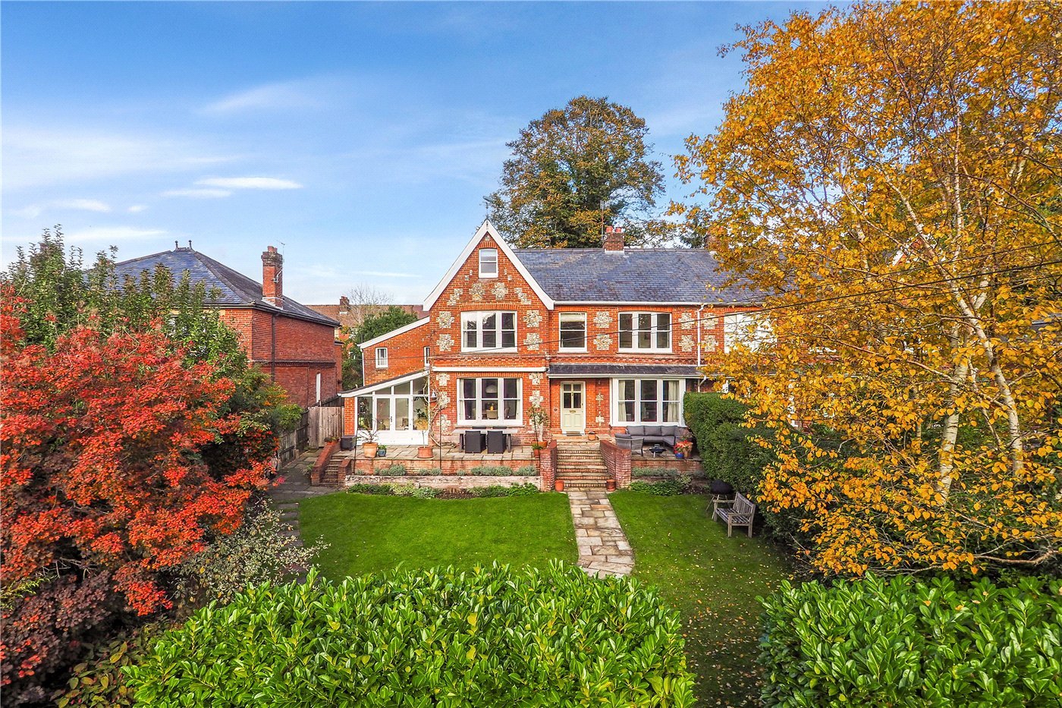Sold
Bereweeke Avenue, Winchester, Hampshire, SO22
5 bedroom house
£1,100,000 Freehold
- 5
- 2
- 3
PICTURES AND VIDEOS
























KEY INFORMATION
- Tenure: Freehold
- Council Tax Band: F
Description
This characterful 1950s detached house has been thoughtfully extended and lovingly updated by the current owners, including the addition of a garden annex and a super kitchen extension. The resulting family home is well-formed and inviting with a pleasing balance to the accommodation.
An outer porch leads to a welcoming central hallway with reception rooms on either side. To the right is a cosy family room, while to the left there is a lovely sitting room with solid fuel burner in the fireplace and plenty of light thanks to dual-aspect windows. A set of double doors connect through to the kitchen at the rear. Back to the hall, there are two storage cupboards and a door through to a well-placed utility room with W.C. off. The heart of the home is the bright, wonderfully extended kitchen/dining/family room which is pleasingly divided into distinct living spaces tied together by attractive wooden floors. The modern kitchen includes a convenient central island incorporating a breakfast bar, and there is space for a range cooker and a free-standing fridge/freezer. Bi-fold doors beautifully open the space out to the rear patio beyond and further natural light is on offer from an array of roof lights.
Stairs rise from the hall to the first floor where there are five well-proportioned bedrooms. The principle bedroom includes a dressing area and a smart en-suite shower room, and there is a good-sized and contemporary family bathroom with both a bath and shower cubicle.
To the front and side there is parking for up to four cars on the driveway. Slightly set back from the house there is an excellent garden annex incorporating storage, an office and a guest bedroom with en-suite. The mature, south-west facing rear garden is a good size - mainly laid to lawn, it is bordered by mature shrubs and hedges and the patio is a large, private area for gathering as a family or with guests.
COUNCIL TAX: Band F, Winchester City Council.
SERVICES: Mains Gas, Electricity, Water & Drainage.
BROADBAND: Superfast Broadband Available. FTTC (Fibre to the Cabinet). Checked on Openreach April 2025.
MOBILE SIGNAL: Coverage With Certain Providers.
HEATING: Mains Gas Central Heating.
TENURE: Freehold.
EPC RATING: C
PARKING: Off-street parking on driveway.
Location
Mortgage Calculator
Fill in the details below to estimate your monthly repayments:
Approximate monthly repayment:
For more information, please contact Winkworth's mortgage partner, Trinity Financial, on +44 (0)20 7267 9399 and speak to the Trinity team.
Stamp Duty Calculator
Fill in the details below to estimate your stamp duty
The above calculator above is for general interest only and should not be relied upon
Meet the Team
Our team at Winkworth Winchester Estate Agents are here to support and advise our customers when they need it most. We understand that buying, selling, letting or renting can be daunting and often emotionally meaningful. We are there, when it matters, to make the journey as stress-free as possible.
See all team members