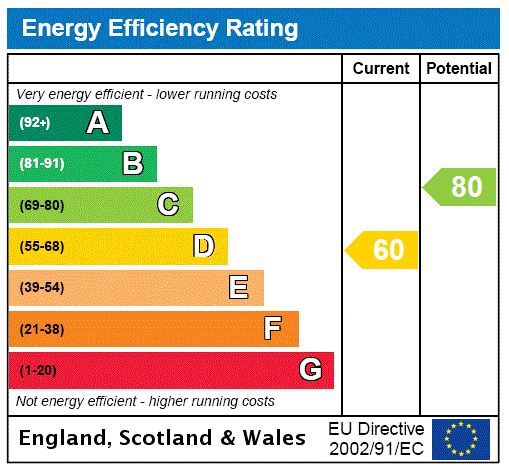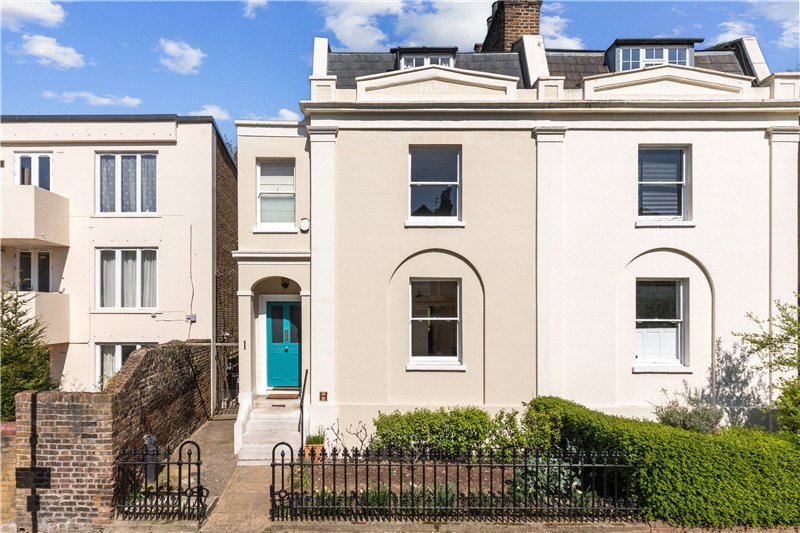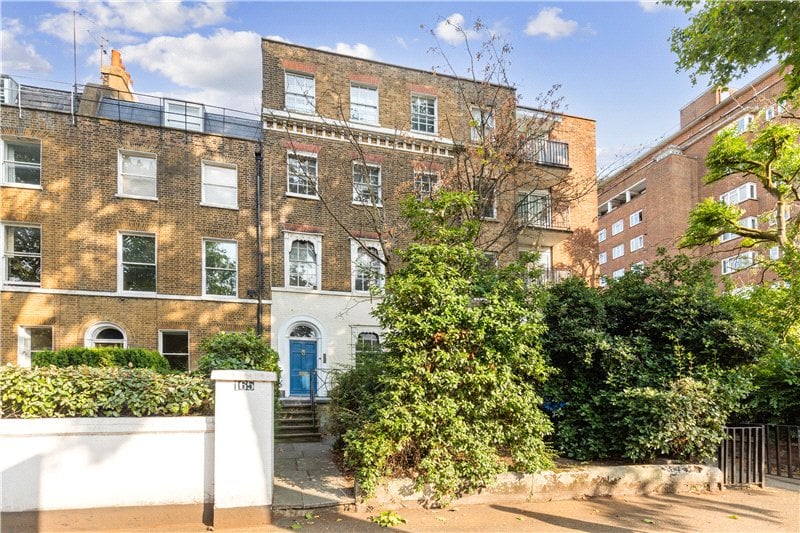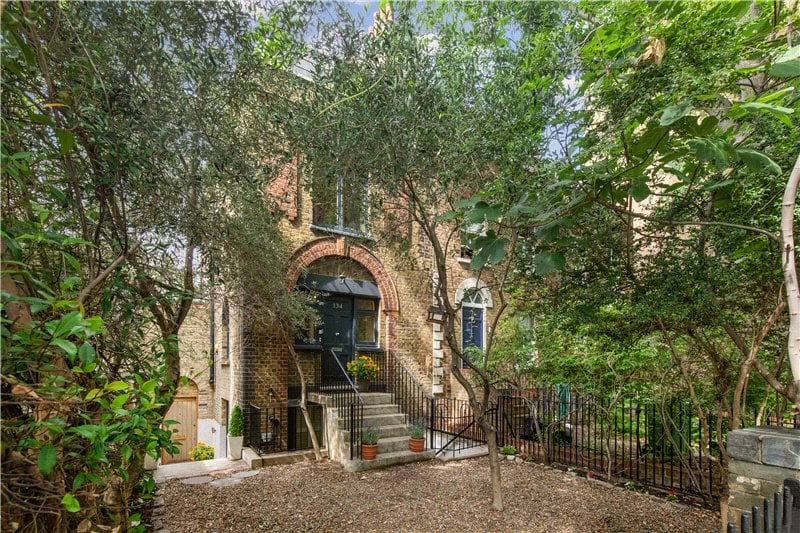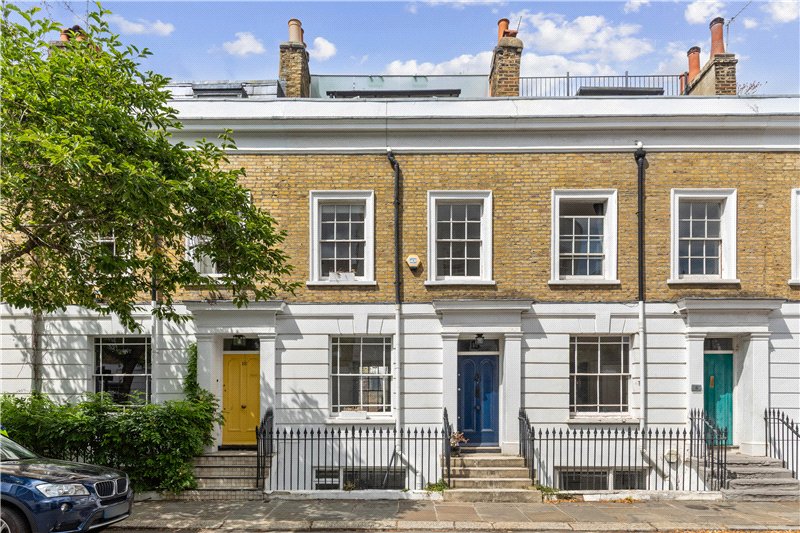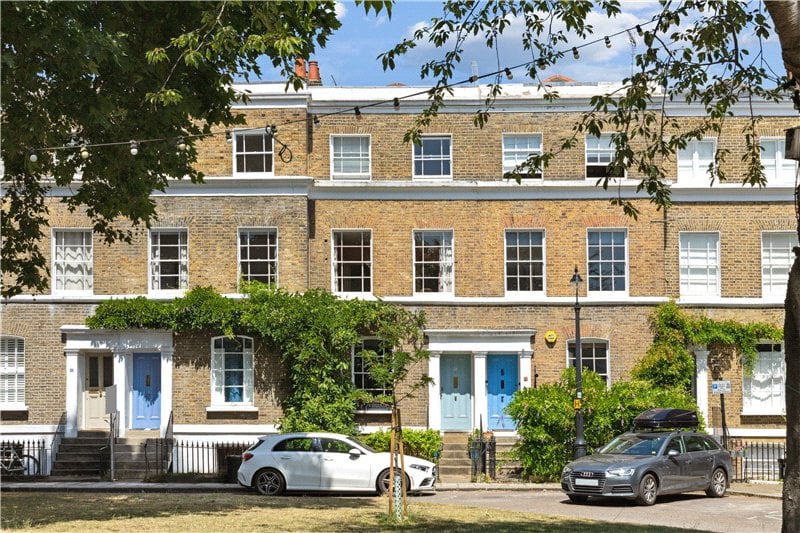Sold
Barkham Terrace, Kennington, SE1
5 bedroom house
£1,775,000 Freehold
- 5
- 3
- 1
PICTURES AND VIDEOS











KEY INFORMATION
- Tenure: Freehold
Description
Enter the house at the raised ground level and find to the left, a dining room to the front with period features such as high ceilings, large windows and the focal point of the room, an ornate fireplace. This room has double doors, which open to the kitchen. The kitchen comprises tiled floors, fitted units including a gas hob with extractor above and oven below and a built-in dishwasher. The room is bright, airy and overlooks the garden.
To the rear you will find a spare W.C. with a sink available. There is also a very useful utility room with a sink and a washing machine. There is also a door, which leads to the private garden; where there is a terrace with room for a table and chairs.
Downstairs, on the lower ground floor, you have two good-sized bedrooms, a kitchenette area with sink, electric hotplates and fridge, and under-stair storage to conceal various household items. The shower room is well-presented and consists of a W.C, sink and a walk-in shower. There is also access to the outside area at the rear, where there is a boiler room and additional storage, as well as stairs up to the garden.
The first bedroom can fit a double bed and wardrobe and has a view of the garden through a large window. The next bedroom has adequate space for a large double bed, bedside tables and a couple of wardrobes/chests of drawers. In addition, there is a door, which leads outside to an area, with stairs to the street, where there is plenty of storage available, but also provides its own separate access.
Leading to the first floor, you are greeted by a spacious tiled bathroom on the half landing, comprising a bathtub, sink with storage below and a W.C. The first floor has a large reception room and a bedroom, which is great size with space for a double bed, and tremendously high ceilings. The reception room, currently being used as a large bedroom, is lovely and bright, with space for a couple of sofas, chairs and a coffee table. This room also enjoys attractive views of the Imperial War Museum.
On the second floor, there is a rather generous master bedroom with a large en suite. The room comprises large windows and high ceilings, which encourage light throughout the room. This room also offers views of the Imperial War Museum.
The shower room is a white tiled suite comprising a sink with a vanity mirror above and storage below, a wonderful walk-in shower, a W.C. and views over the garden.
This property benefits from an additional rear garden running along the entire length of the terrace. This is accessed from the back of the first garden and is huge in size, creating the perfect oasis in the heart of SE1.
Location
Mortgage Calculator
Fill in the details below to estimate your monthly repayments:
Approximate monthly repayment:
For more information, please contact Winkworth's mortgage partner, Trinity Financial, on +44 (0)20 7267 9399 and speak to the Trinity team.
Stamp Duty Calculator
Fill in the details below to estimate your stamp duty
The above calculator above is for general interest only and should not be relied upon
Meet the Team
Our team at Winkworth Kennington Estate Agents are here to support and advise our customers when they need it most. We understand that buying, selling, letting or renting can be daunting and often emotionally meaningful. We are there, when it matters, to make the journey as stress-free as possible.
See all team members