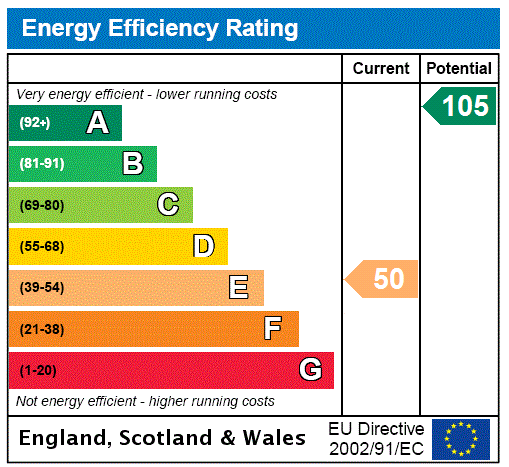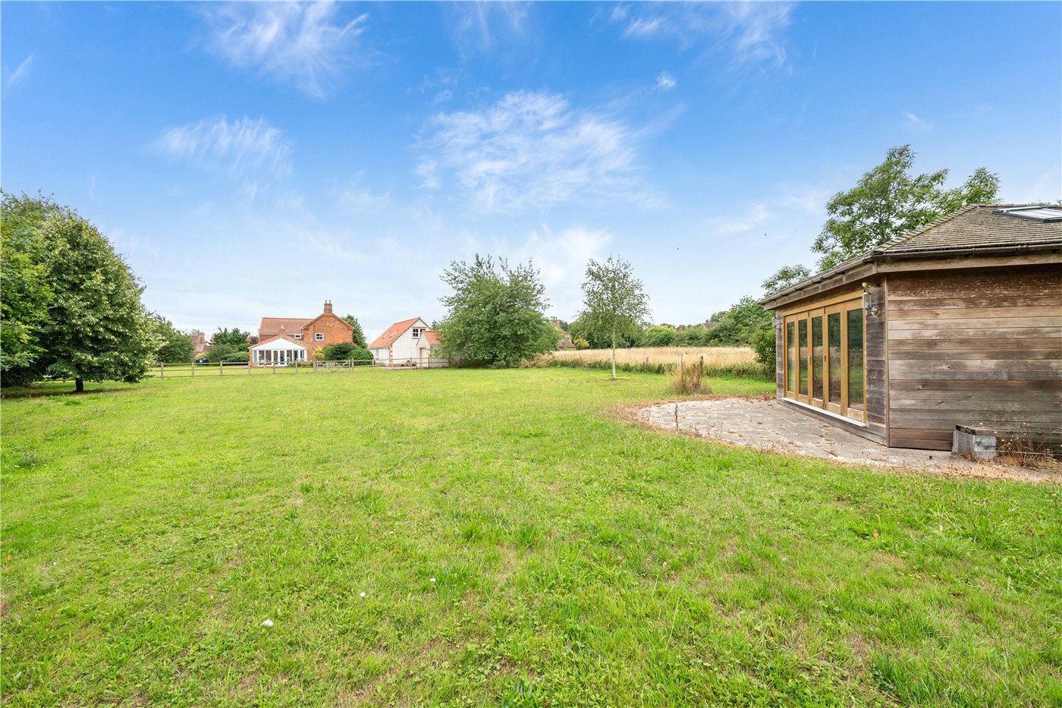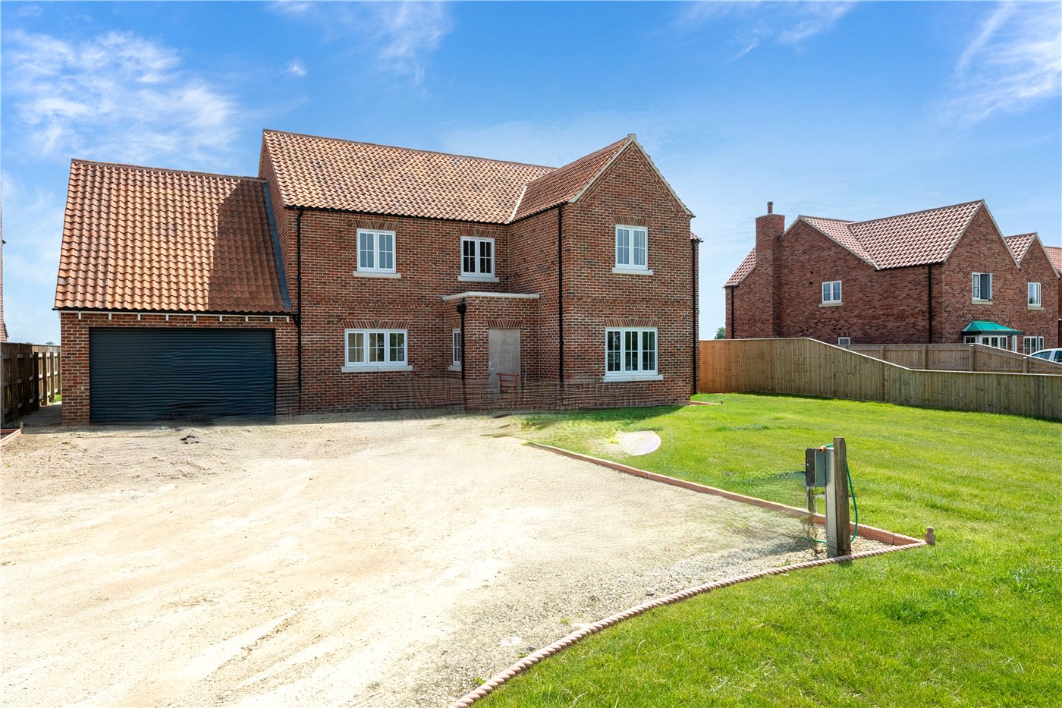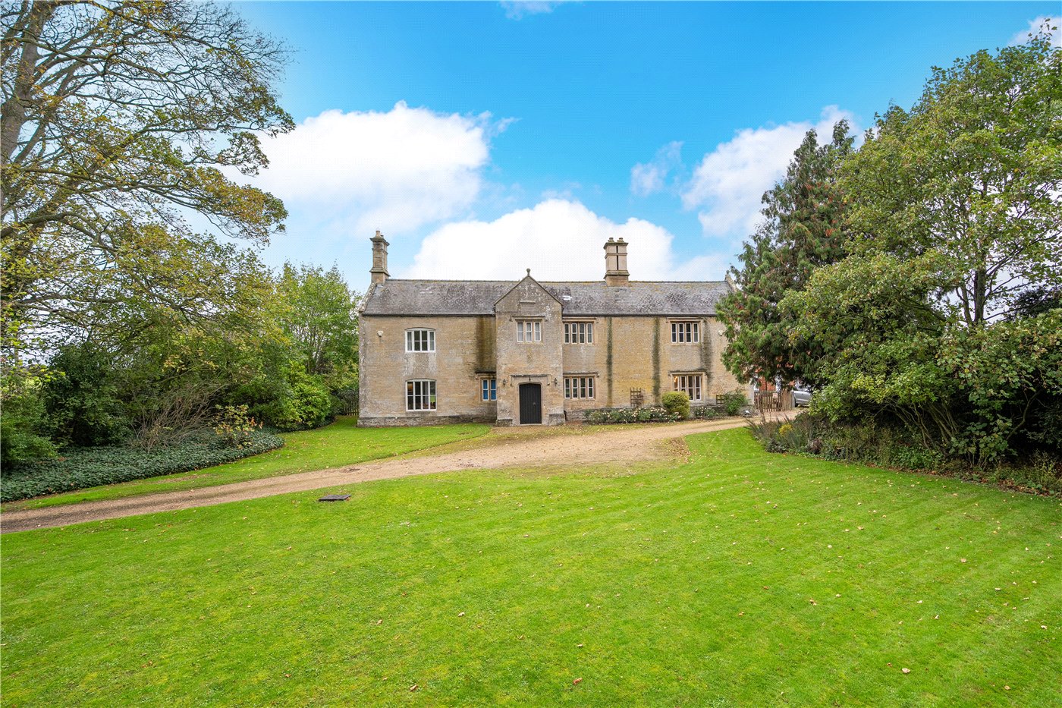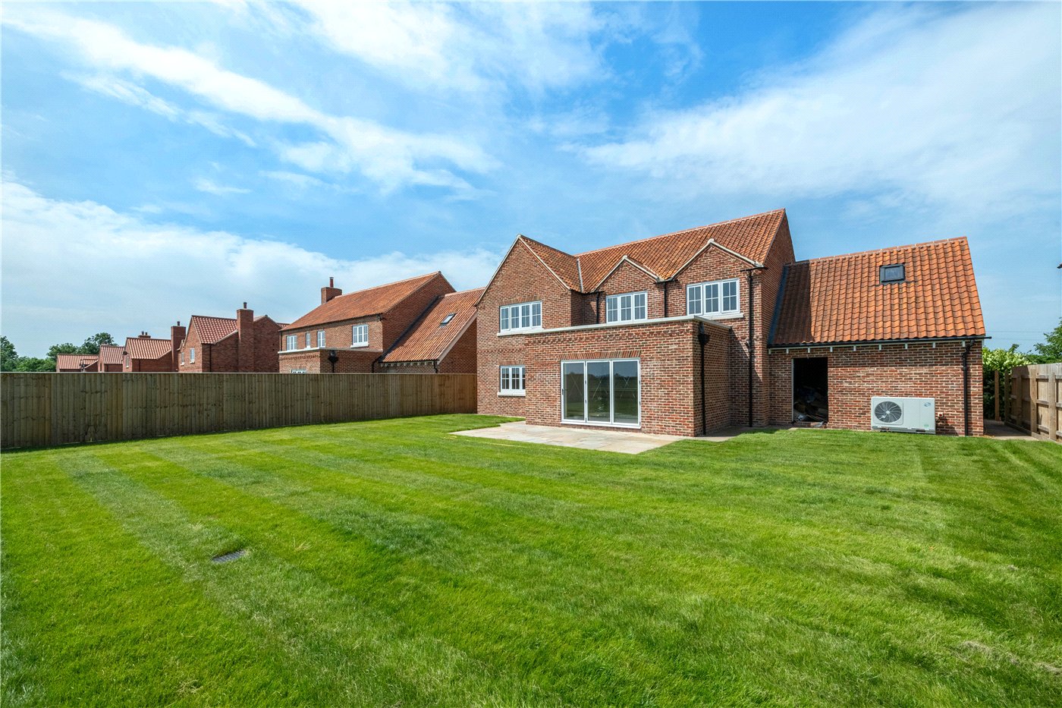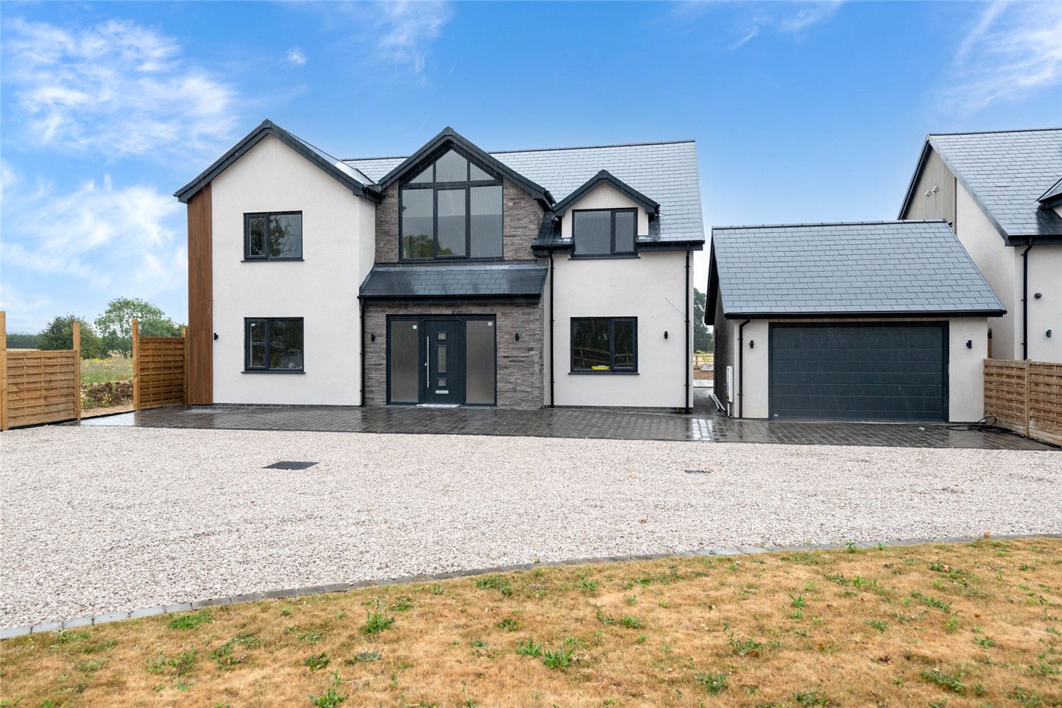Under Offer
Aunsby, Sleaford, Lincolnshire, NG34
3 bedroom house in Sleaford
£210,000 Freehold
- 3
PICTURES AND VIDEOS














KEY FEATURES
- Detached period home full of character and history
- Three bedrooms arranged across two floors
- Vaulted living room with exposed timber beams and feature windows
- Wood-burning stove for cozy evenings
- Charming outdoor space
- Well-appointed bathroom
- Functional kitchen with scope for updating and personalisation
- Driveway parking and gated front garden
- Located in the quiet rural village of Aunsby, within easy reach of local amenities
KEY INFORMATION
- Tenure: Freehold
- Council Tax Band: B
- Local Authority: North Kesteven District Council
Description
The impressive living room is the heart of the home, showcasing a soaring vaulted ceiling, stunning exposed beams, and a large feature window that floods the space with natural light. A wood-burning stove with a charming fireplace surround adds a warm, homely feel.
The ground floor bedroom offers comfortable sleeping accommodation, complemented by a stylish bathroom featuring a freestanding roll-top bath, shower cubicle, and period-style fittings. There is a bedroom on the first floor with stairs from the living room. Set within the eaves, boasting exposed timber beams and views across the garden.
Outside, a secluded garden area offers a low maintenance private area, perfect for relaxing in the evenings.
This one-of-a-kind property is ideal for buyers seeking charm, tranquility, and a home with a story. Whether as a main residence, weekend escape, or holiday let, The Old School is a delightful and flexible property with broad appeal with scope to put your own stamp on the property.
Viewing is highly recommended.
Rooms and Accommodations
- Living Room
- 4.2m x 4.1m
- Approached through an arched stone vestibule a shaped hardwood door leads to the Living Room with part stain glass window to front elevation, window to side elevation, a vaulted beamed and braced ceiling, part panelled walls, log burner in recessed fitment with Adam style surround, stairs to mezzanine bedroom.
- Mezzanine Bedroom
- 3.96m x 3.76m
- Set into the vaulted and beamed ceiling this character room has a cosy cottage feel and window to rear elevation.
- Ground Floor Bedroom
- 3.86m x 3.18m
- Having windows to both side and rear elevation, a range of fitted furniture including wardrobes and over head storage, beamed ceiling.
- Inner Hall
- Having two built in storage cupboards.
- Kitchen
- 4.04m x 2.29m
- windows to front and side elevations, hardwood door to front elevation, fitted double base unit with stainless steel sink, separate double base unit, contemporary flooring. Potential to put your own stamp on and upgrade to a buyers taste and needs.
- Bathroom
- Fitted with a 4 piece suite comprising freestanding roll top bath with mixer shower over, close coupled WC, pedestal hand wash basin, ceramic tiled shower cubicle with electric shower over.
- Rear Lobby
- Tiled and wood flooring, door to rear aspect, ladder staircase to bedroom.
- Bedroom
- 4.27m x 2.2m
- Windows to front and rear elevations, shaped pitched ceiling.
- Outside
- To the front of the property is a gravelled driveway offering off street parking and a covered paved seating area.
The rear is laid to a low maintenance gravelled courtyard garden.
The gardens continue to the side aspect with a raised patio currently housing hot tub, a substantial timber outbuilding split into 2 rooms, a store 9'5" x 3'5" and a rear room currently used as a guest bedroom 9'8" x 9'6"
Mortgage Calculator
Fill in the details below to estimate your monthly repayments:
Approximate monthly repayment:
For more information, please contact Winkworth's mortgage partner, Trinity Financial, on +44 (0)20 7267 9399 and speak to the Trinity team.
Stamp Duty Calculator
Fill in the details below to estimate your stamp duty
The above calculator above is for general interest only and should not be relied upon
Meet the Team
Our team are here to support and advise our customers when they need it most. We understand that buying, selling, letting or renting can be daunting and often emotionally meaningful. We are there, when it matters, to make the journey as stress-free as possible.
See all team members