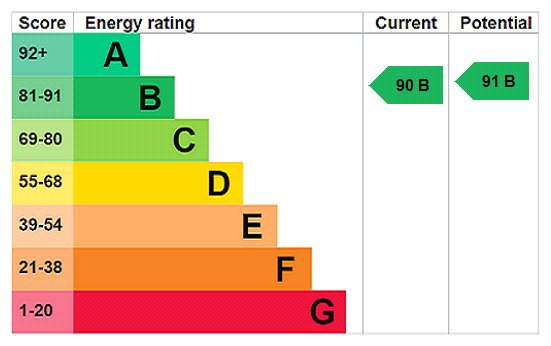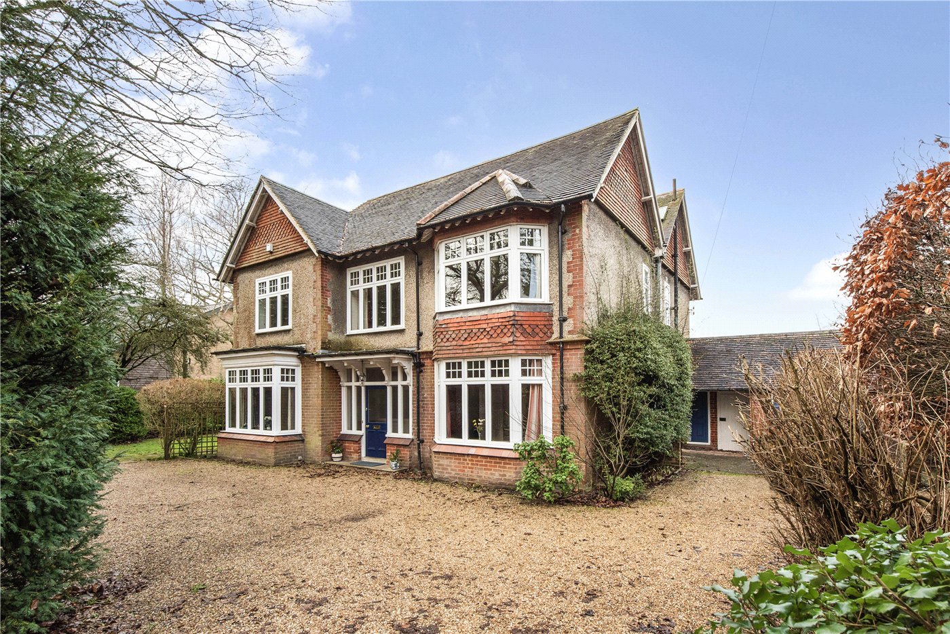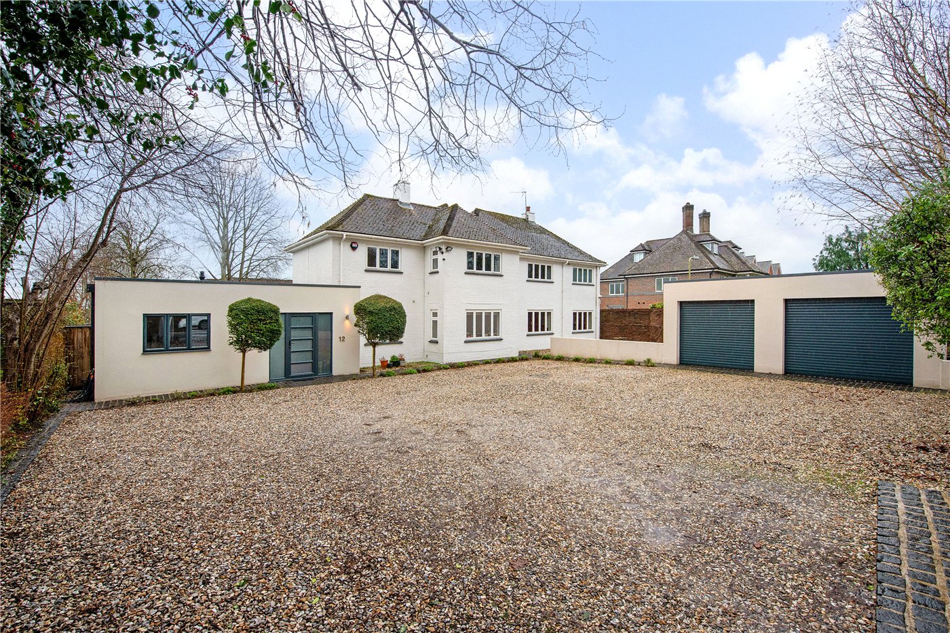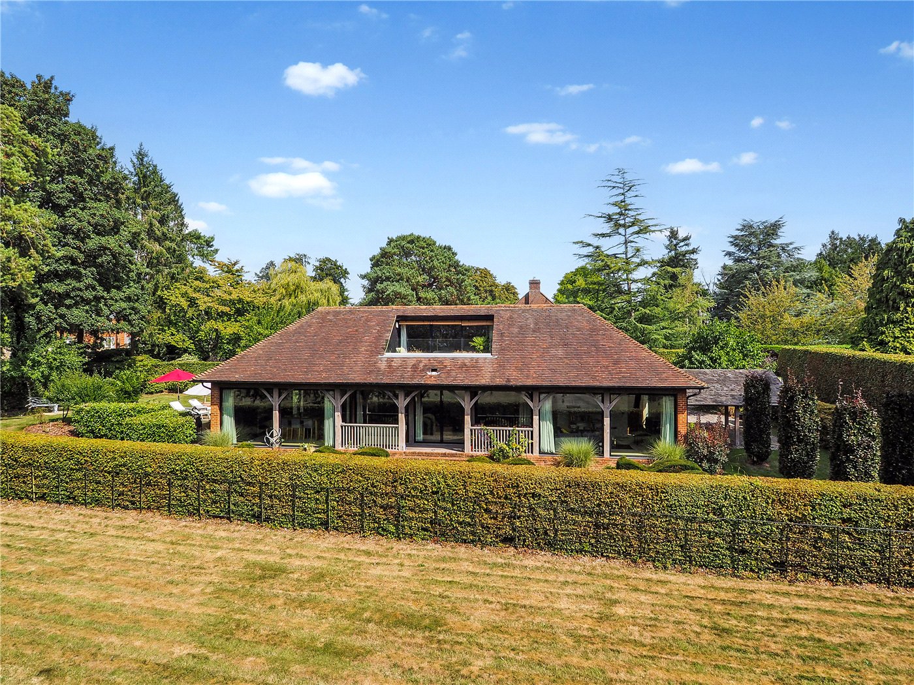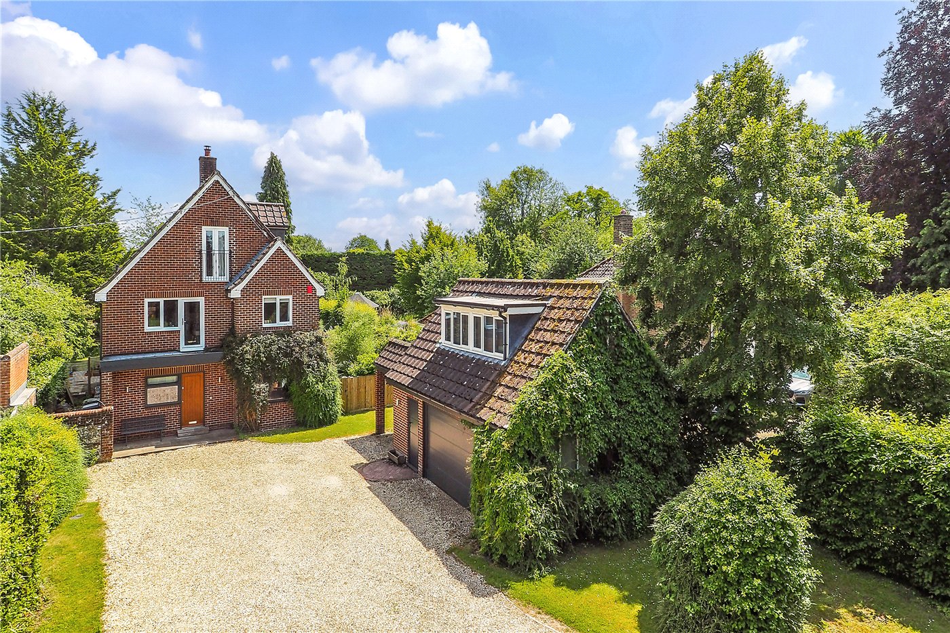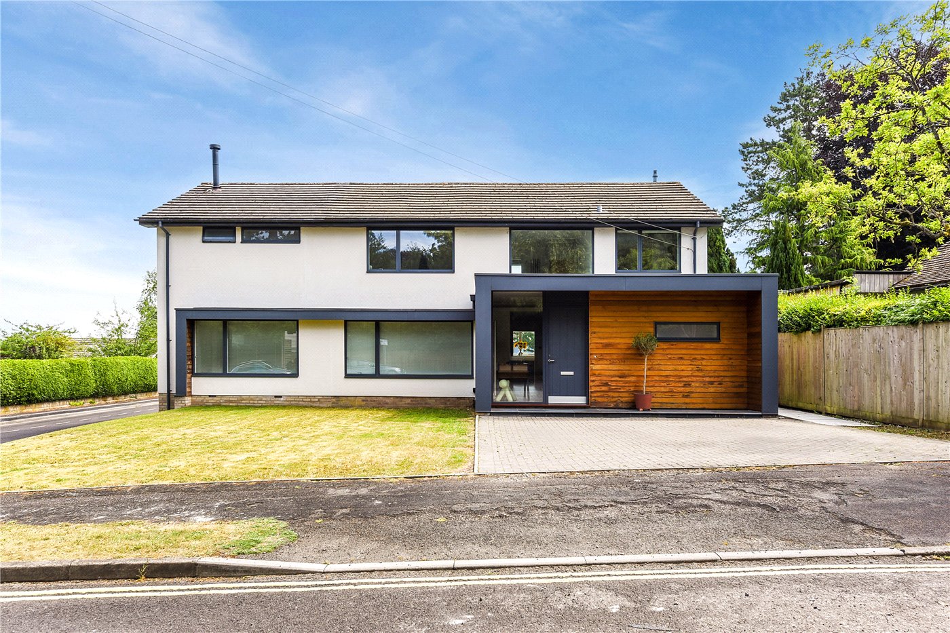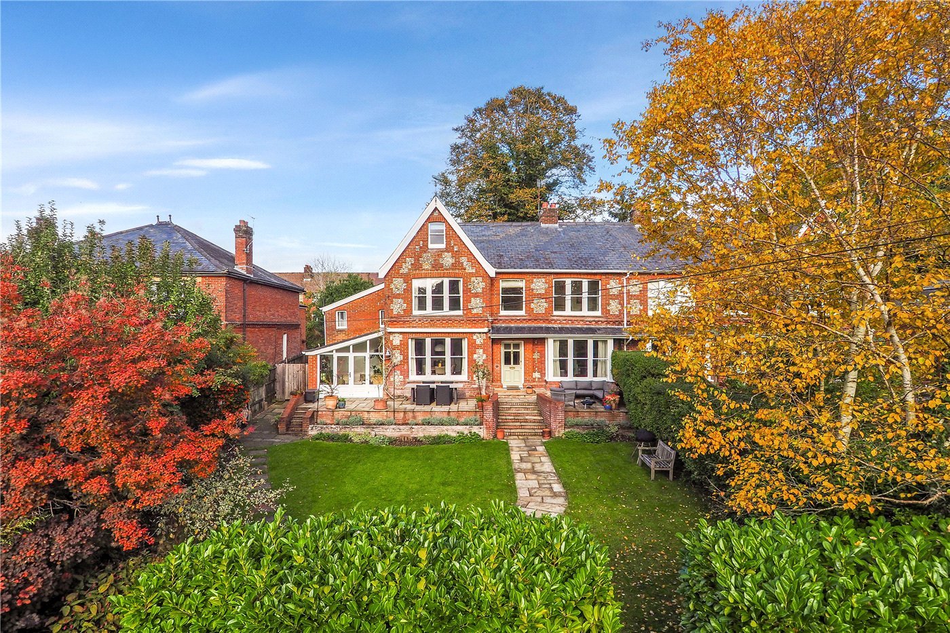Under Offer
Appulby Gardens, Winchester, Hampshire, SO22
3 bedroom house in Winchester
£1,075,000 Freehold
- 3
- 3
- 2
PICTURES AND VIDEOS
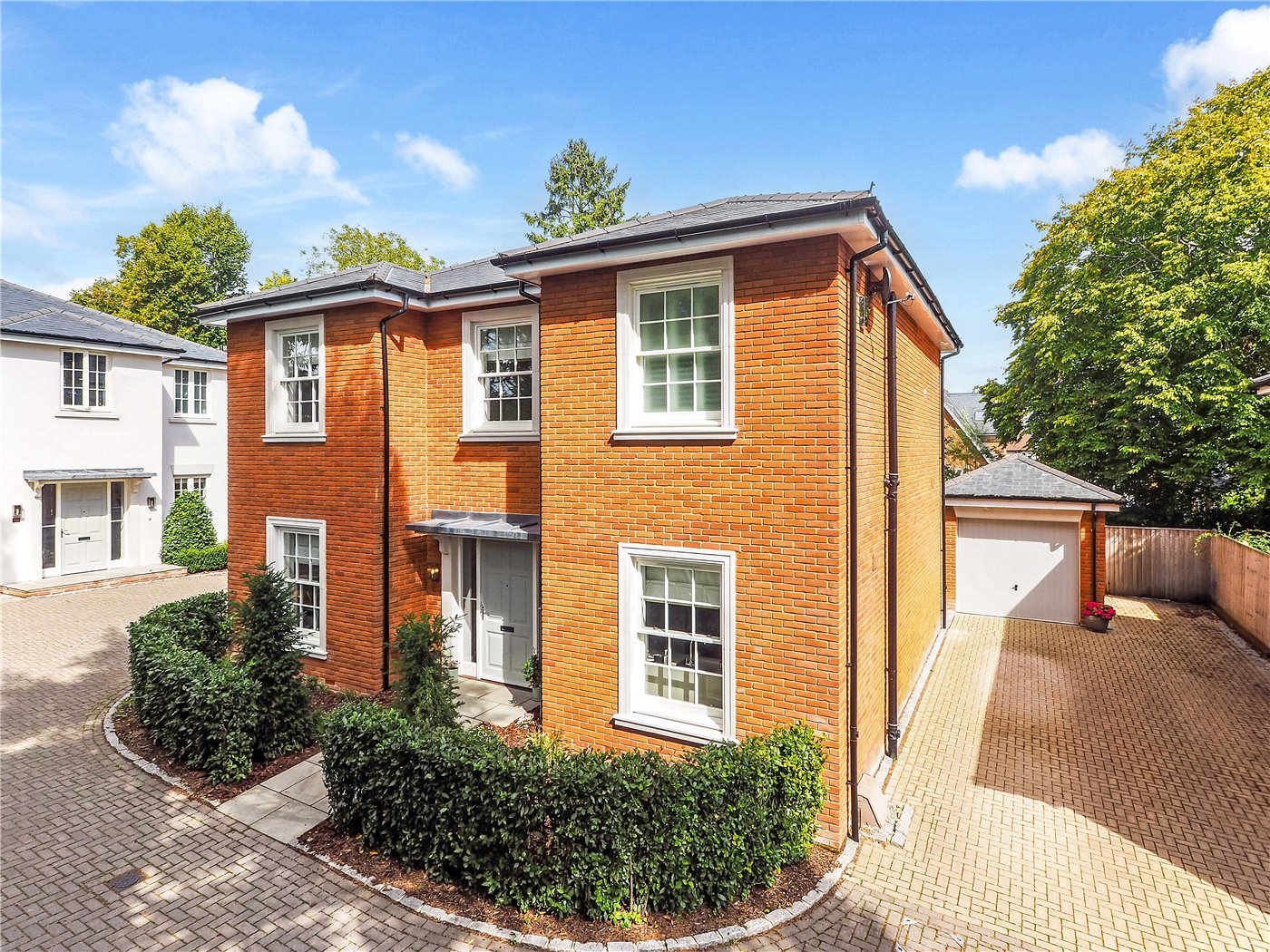
KEY FEATURES
- Detached
- Open-Plan Kitchen, Dining & Family Room
- Elegant Sitting Room
- Luxurious Principal Bedroom Suite
- Impressive Second Bedroom With En-Suite
- Large Third bedroom
- Sophisticated Family Bathroom
- Bright Study
- Landscaped Garden
- Driveway & Garage
KEY INFORMATION
- Tenure: Freehold
- Council Tax Band: G
- Local Authority: Winchester City Council
Description
A beautifully presented three-bedroom detached home situated within an Alfred Homes development, this handsome red-brick property combines classic architectural design with elegant interiors and generous proportions. Sash windows, a slate-tiled roof and landscaped frontage provide instant kerb appeal, while a private driveway and detached garage offer ample off-street parking.
The welcoming entrance hall sets the tone with high ceilings, a neutral palette and detailed cornicing, leading to a bright study and downstairs W/C. At the heart of the home lies a superb open-plan kitchen and family room, complete with stylish cabinetry, integrated appliances and a central island with breakfast bar. A versatile dining and sitting area flow seamlessly onto the garden terrace via French doors, creating an ideal setting for modern family life and entertaining alike. An elegant sitting room offers a refined retreat with a striking fireplace, layered textures and full height glazing that floods the space with natural light.
Upstairs, three well-proportioned bedrooms radiate from a bright landing, including a luxurious principal suite with a walk-in wardrobe and a boutique-style en-suite shower room. The second bedroom is equally impressive with its own en-suite, while the remaining bedroom is served by a sophisticated family bathroom finished with hotel-style precision.
The landscaped rear garden is a true highlight, designed as a private sanctuary for relaxation and entertaining. A wide stone terrace provides space for dining, lounging and barbecues, complemented by a neatly laid lawn and mature hedging. To the right of the garden is a garage and bike shed providing additional storage and practicality. This is a beautifully balanced home that combines traditional character with contemporary comfort, perfectly suited for family living.
PROPERTY INFORMATION:
COUNCIL TAX: Band G, Winchester City Council.
SERVICES: Mains Gas, Electricity, Water & Drainage.
BROADBAND: Fibre to the Cabinet, Available to Order (Checked on OpenReach September 2025).
MOBILE SIGNAL: Coverage With Certain Providers.
HEATING: Mains Gas Central Heating.
TENURE: Freehold.
EPC RATING: B
PARKING: Large Driveway and Garage.
Location
Mortgage Calculator
Fill in the details below to estimate your monthly repayments:
Approximate monthly repayment:
For more information, please contact Winkworth's mortgage partner, Trinity Financial, on +44 (0)20 7267 9399 and speak to the Trinity team.
Stamp Duty Calculator
Fill in the details below to estimate your stamp duty
The above calculator above is for general interest only and should not be relied upon
Meet the Team
Our team at Winkworth Winchester Estate Agents are here to support and advise our customers when they need it most. We understand that buying, selling, letting or renting can be daunting and often emotionally meaningful. We are there, when it matters, to make the journey as stress-free as possible.
See all team members