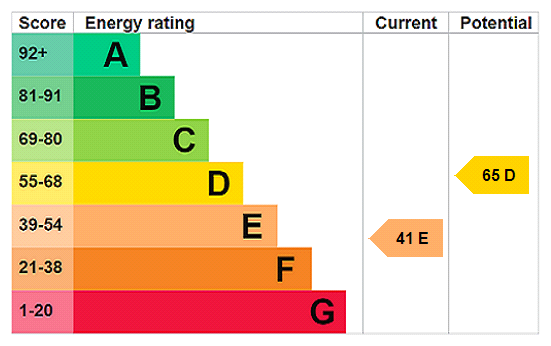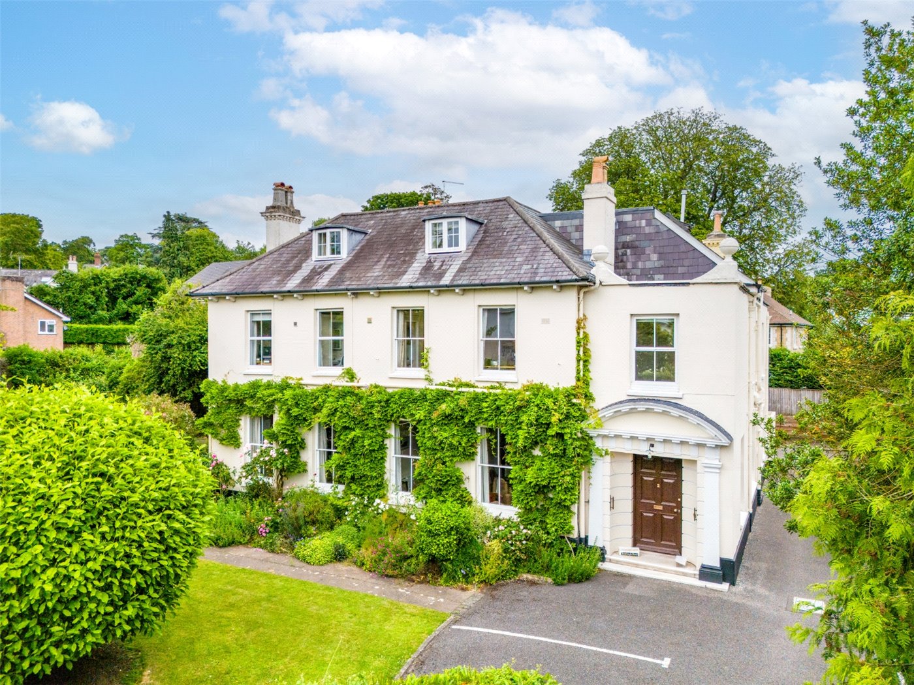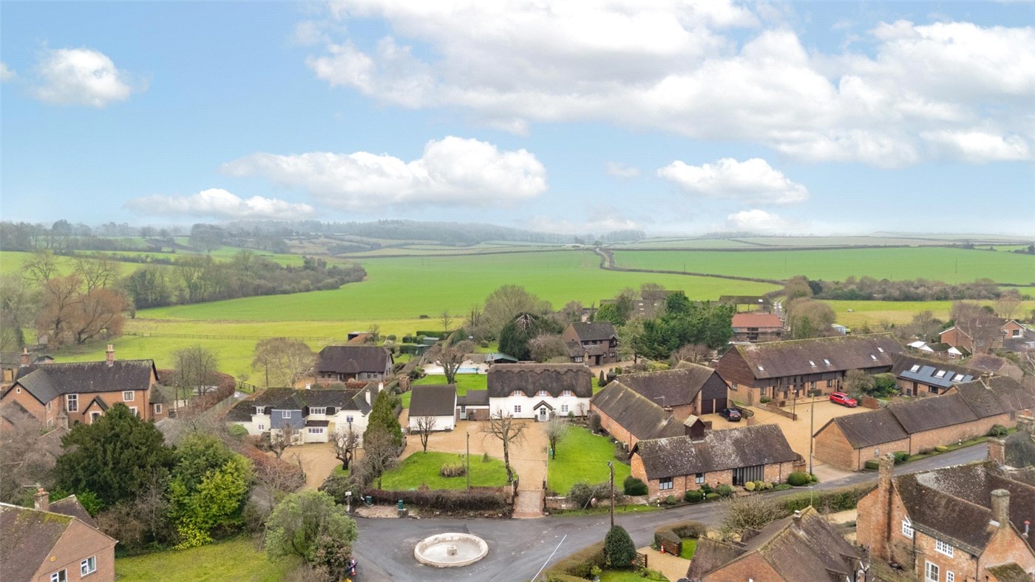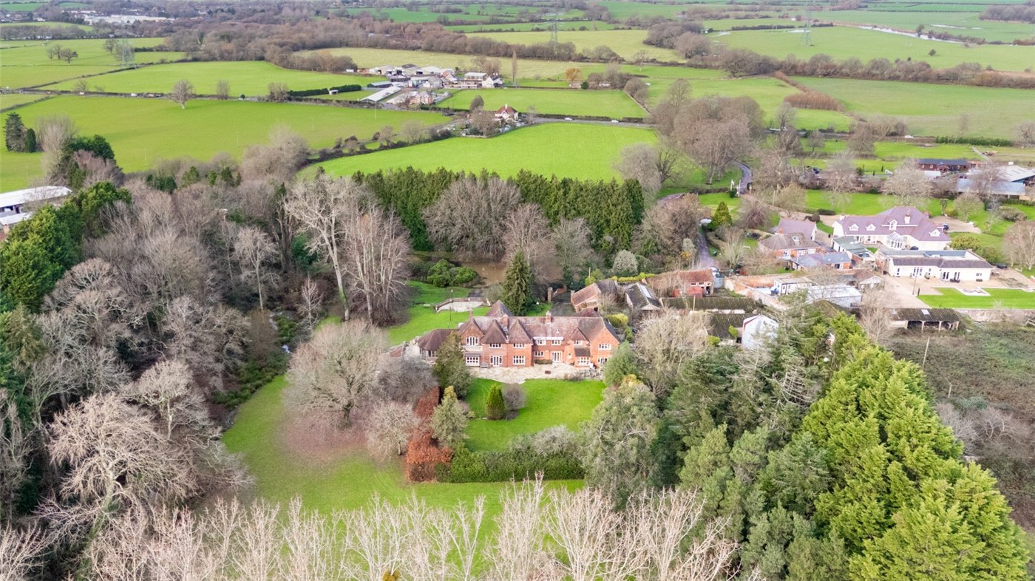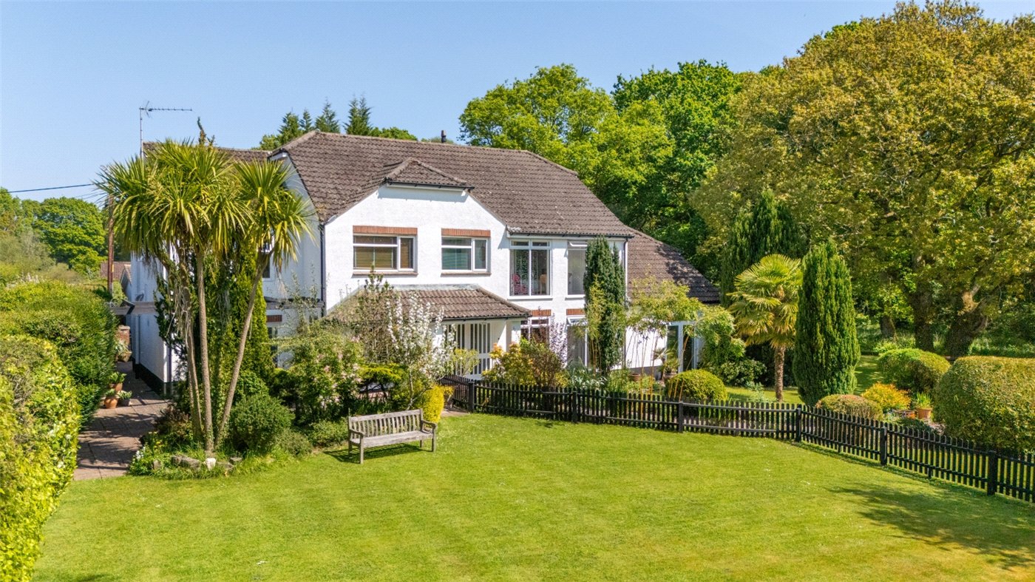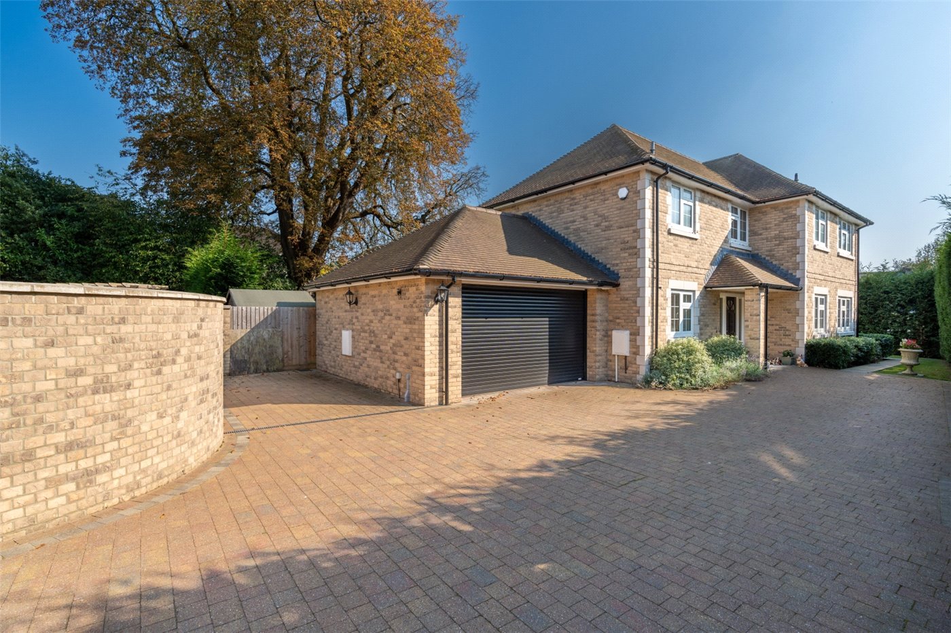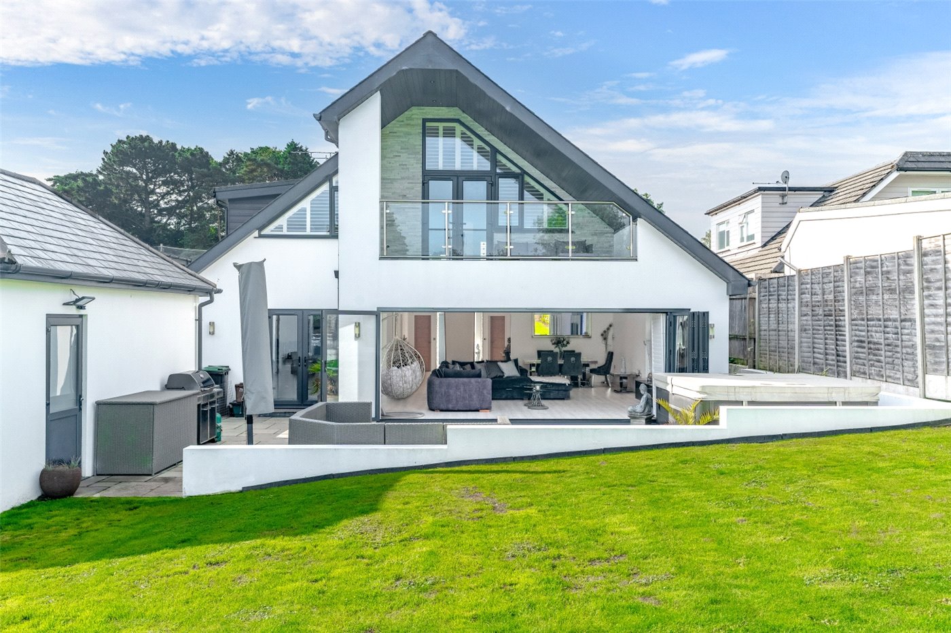Wimborne Street, Cranborne, Wimborne, Dorset, BH21
3 bedroom house in Cranborne
£550,000 Freehold
- 3
- 1
- 3
PICTURES AND VIDEOS
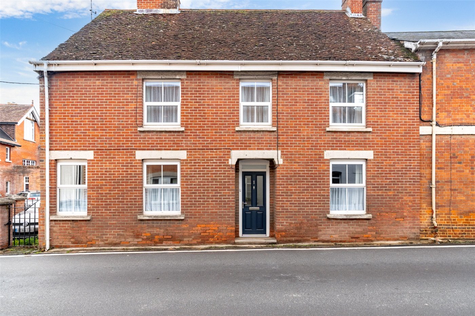
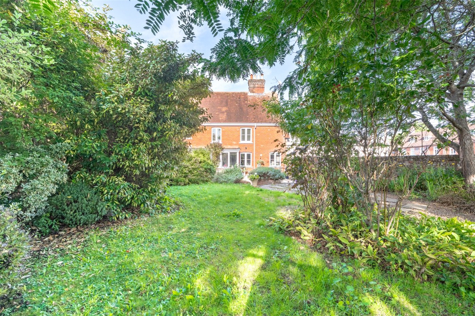
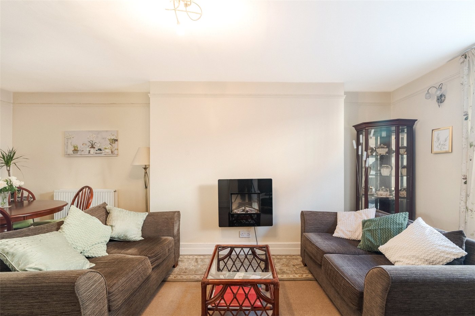
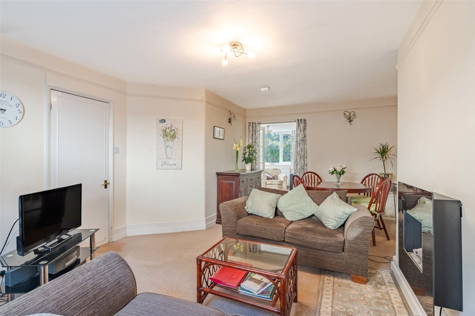
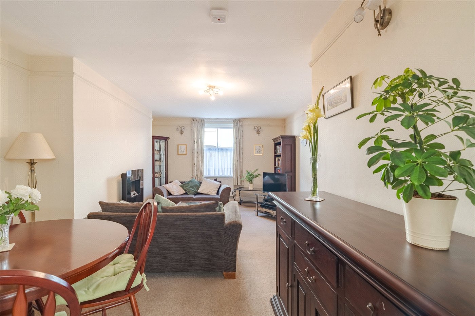
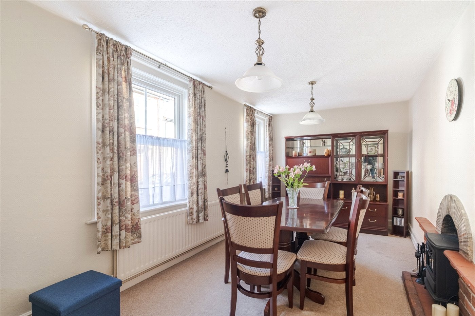
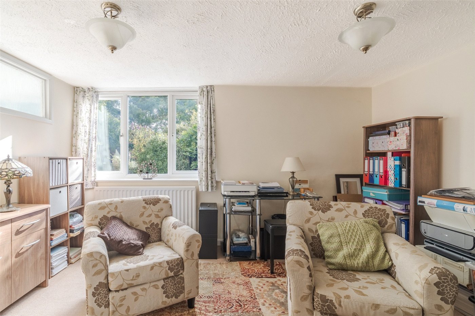
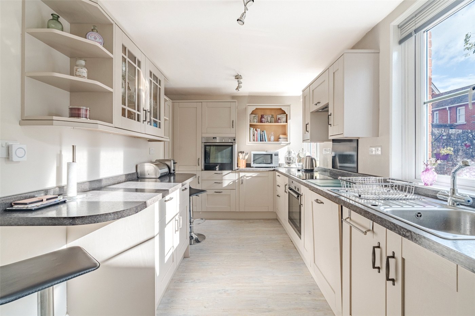
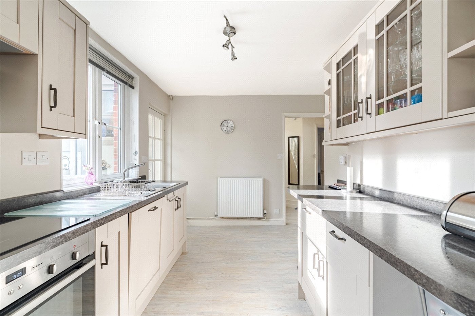
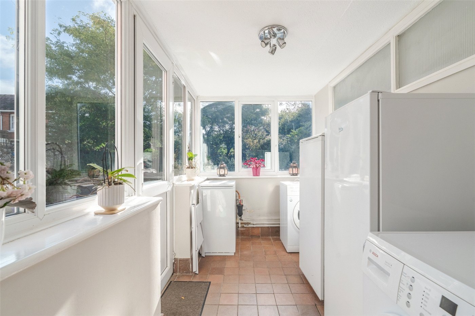
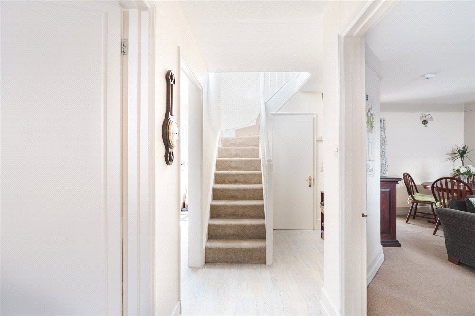
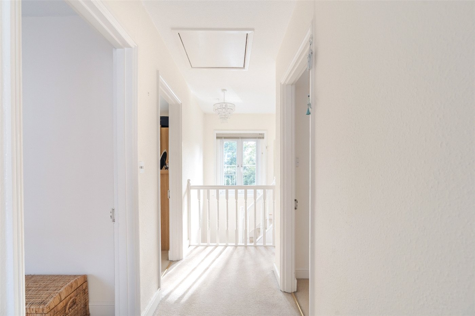
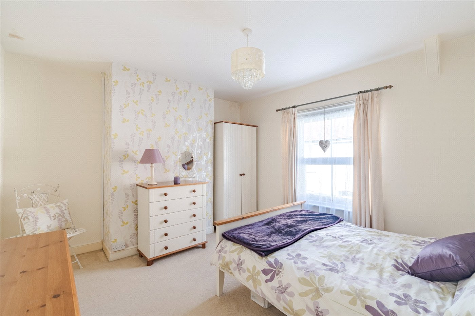
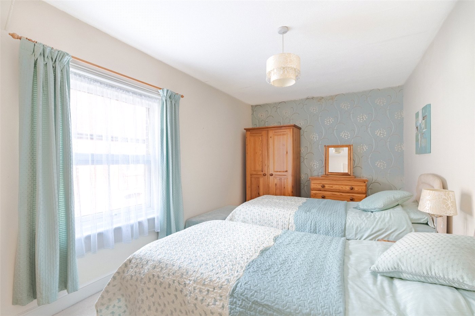
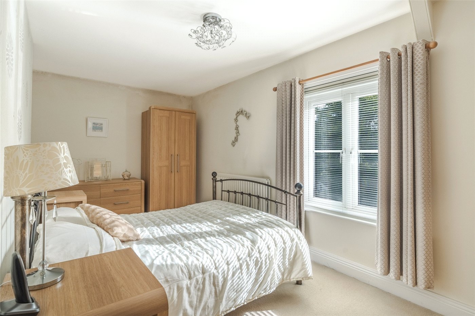
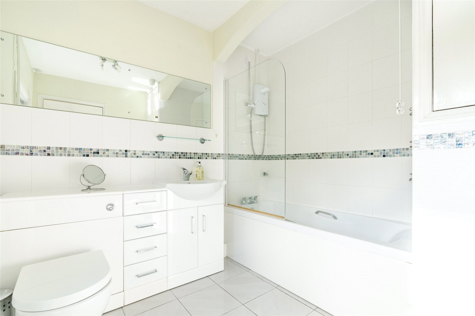
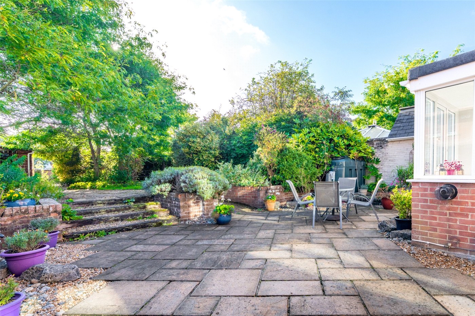
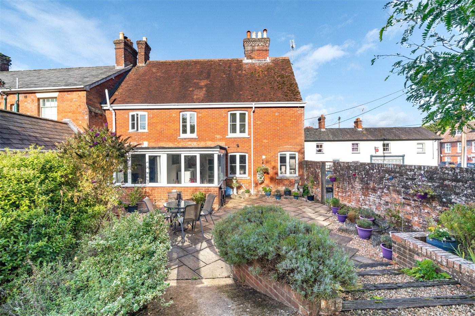
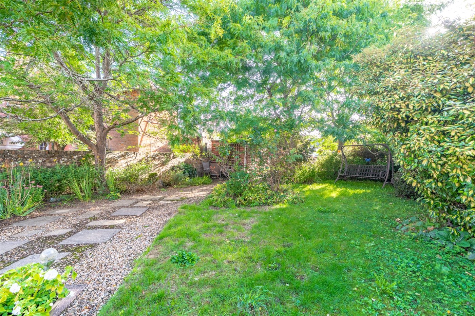
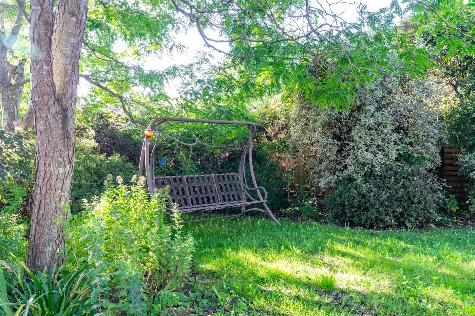
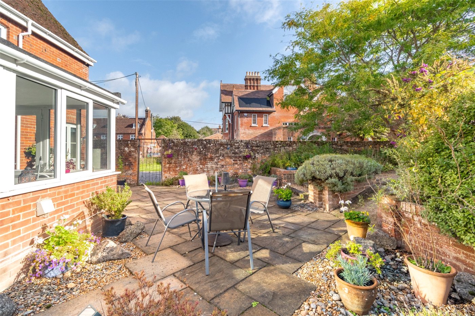
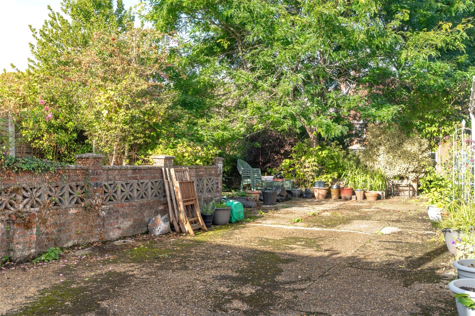
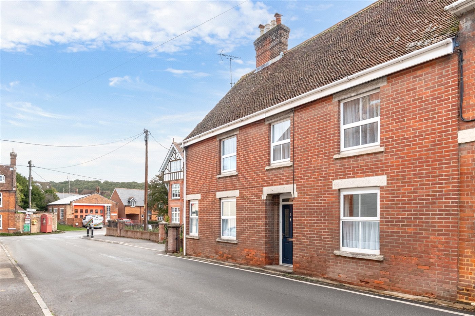
KEY FEATURES
- 3 spacious double bedrooms
- 3 reception rooms
- Modern kitchen/breakfast room & bathroom
- Large garden with outbuildings & double garage
- Convenient village centre location
KEY INFORMATION
- Tenure: Freehold
- Council Tax Band: E
- Local Authority: Dorset Council
Description
The well proportioned accommodation includes 3 large double bedrooms, 3 reception rooms, a modern kitchen/breakfast room and bathroom, and a delightful garden including several outbuildings and a detached double garage.
The front door opens into a bright hallway off of which is the downstairs cloakroom.
To the right is a spacious living room which features a high ceiling, a wall-hung electric fire, and double doors to a rear snug overlooking the garden. To the left of the hall is a dining room with a brick fireplace, and 2 windows to the front.
The kitchen/breakfast has a lovely outlook over the rear garden, and features modern Shaker style units, 2 Neff electric ovens, extractor and Bosch dishwasher. A door leads to a utility room with floor-mounted boiler, space for washing machine, tumble dryer, fridge and freezer, and door to outside.
The light and spacious first floor landing has a loft access, and windows to both front and rear. There are 3 generously sized double bedrooms and a bathroom comprising bath (with shower over), wash basin, WC and airing cupboard.
The garden is a particular feature of this delightful character home, being enclosed by a red brick wall. Close to the house is a spacious patio ideal for al fresco dining, with steps and a slope leading up to a paved and gravel area. There are raised beds, borders and mature shrubs providing privacy. The oil tank for the central heating is near the house.
The property has an interesting range of outbuildings including a wooden workshop/store and a red brick building. Formerly host to a local dairy supplier, the property has a large hardstanding and a container which previously housed refrigerated milk. At the bottom of the garden is a red brick double garage with a pitched roof.
While the garden would benefit from some refurbishment, its potential for transformation is clear. Subject to the necessary planning consents, there is also scope to convert the outbuildings into home offices or even accommodation.
Utilities
- Electricity Supply: Mains Supply
- Water Supply: Mains Supply
- Sewerage: Mains Supply
- Heating: Oil
- Broadband: Cable
Rights & Restrictions
- Listed Property: No
Risks
- Flood Risk: There has not been flooding in the last 5 years
Location
Cranborne is situated adjacent to the famous Cranborne Chase which offers many scenic walks, about 10 miles to the north of Wimborne Minster, which provides a wide range of amenities, 4 miles to Verwood, 40 minutes’ drive to Southampton, and about 18 miles from the coastal town of Poole. There is good road access to the city of Salisbury. Southampton (Airport Parkway), Poole and Salisbury have mainline rail links to London Waterloo.
Marketed by
Winkworth Wimborne
Properties for sale in WimborneArrange a Viewing
Fill in the form below to arrange your property viewing.
Mortgage Calculator
Fill in the details below to estimate your monthly repayments:
Approximate monthly repayment:
For more information, please contact Winkworth's mortgage partner, Trinity Financial, on +44 (0)20 7267 9399 and speak to the Trinity team.
Stamp Duty Calculator
Fill in the details below to estimate your stamp duty
The above calculator above is for general interest only and should not be relied upon
