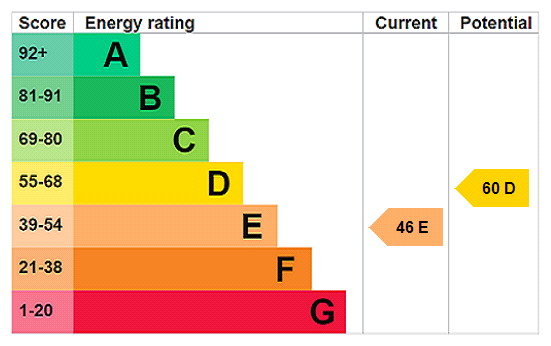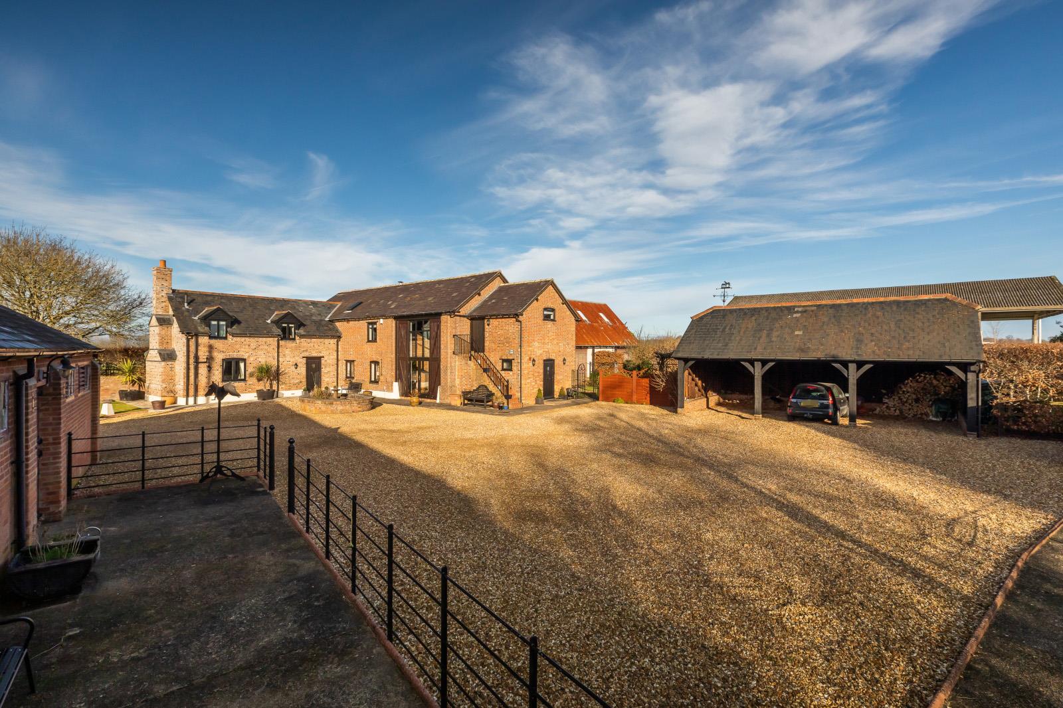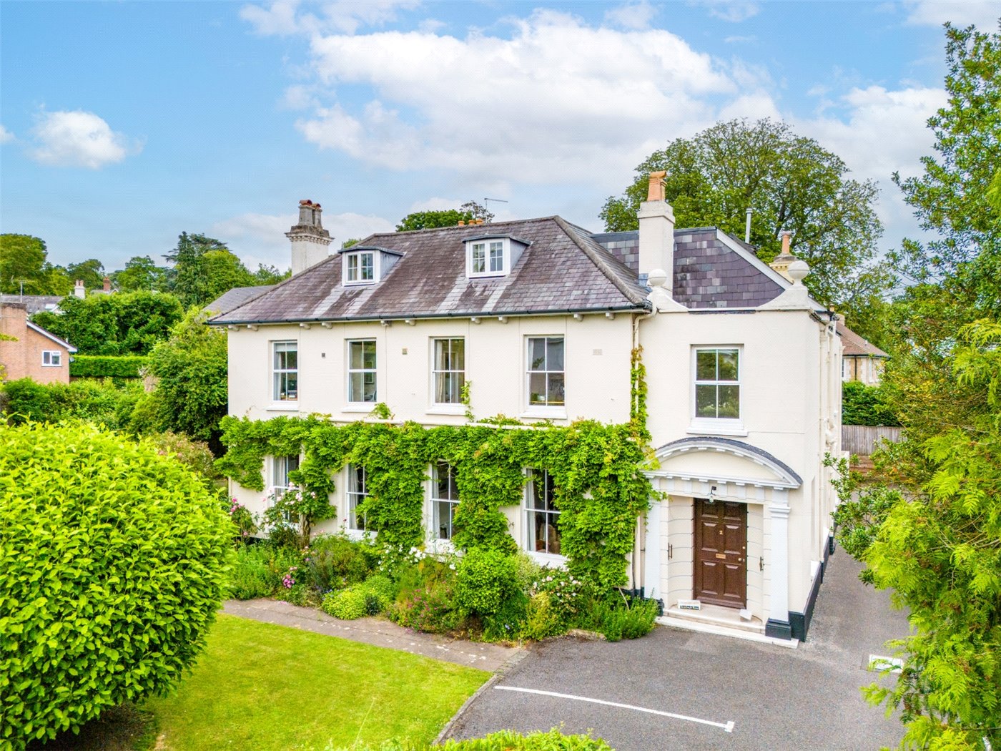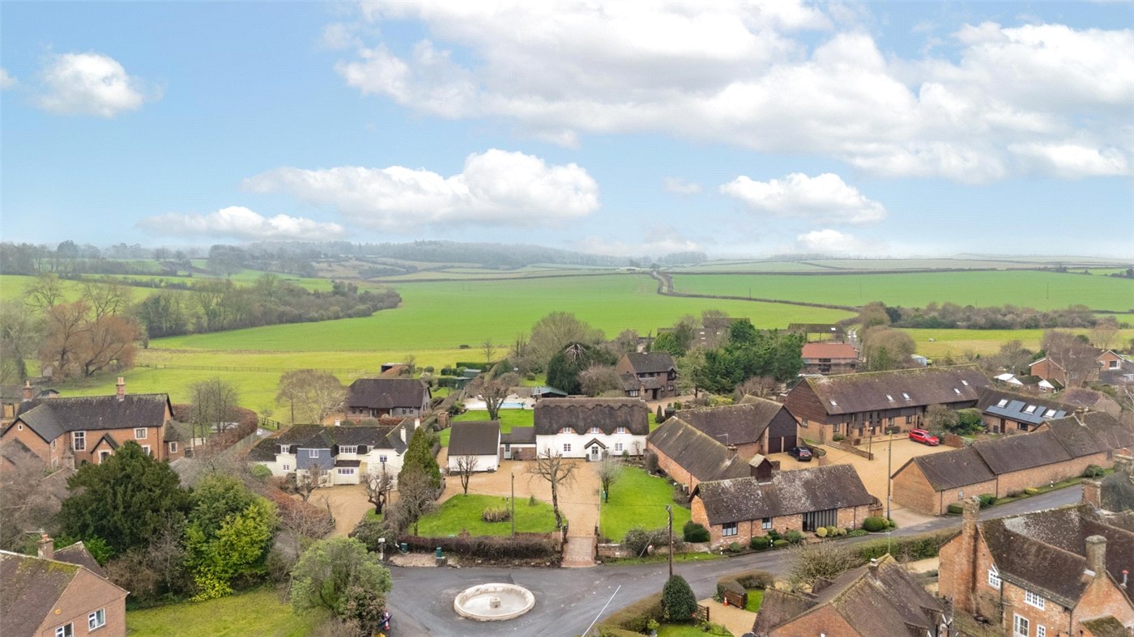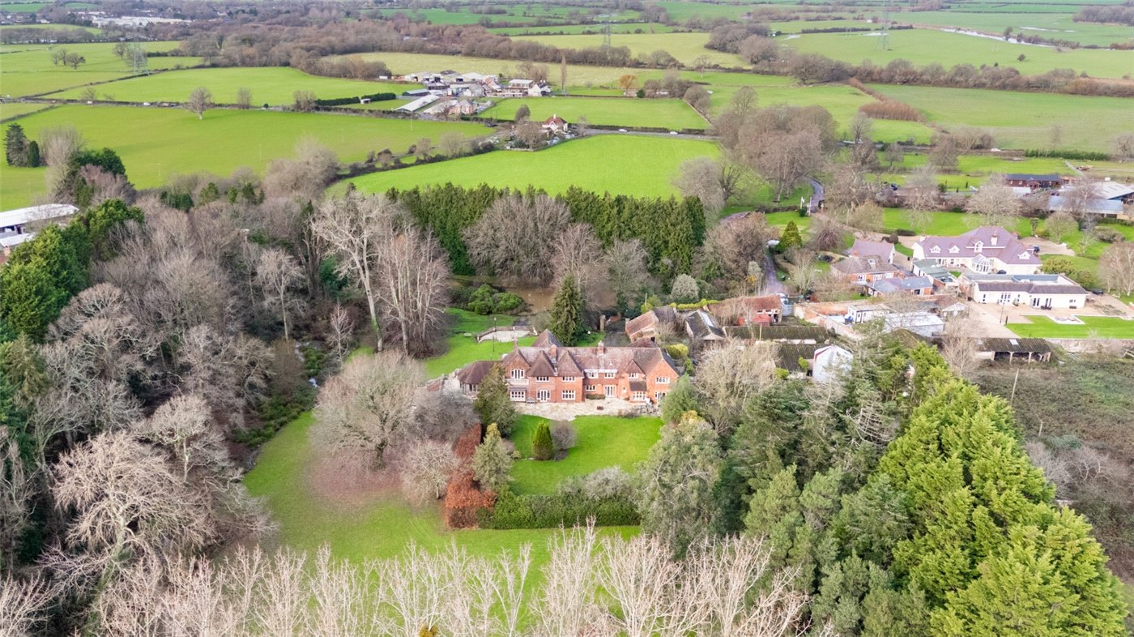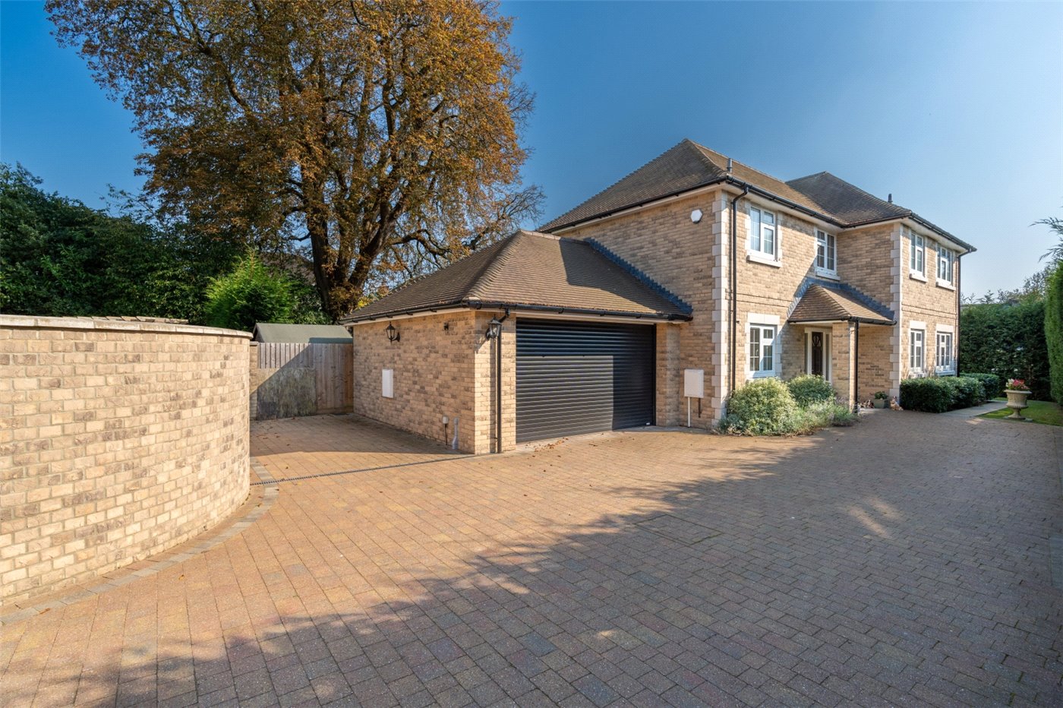Under Offer
Holtwood, Wimborne, Dorset, BH21
5 bedroom house in Wimborne
£1,150,000 Freehold
- 5
- 4
- 4
PICTURES AND VIDEOS
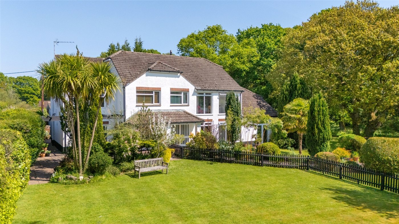
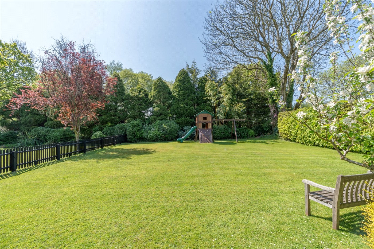
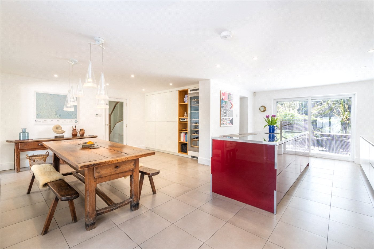
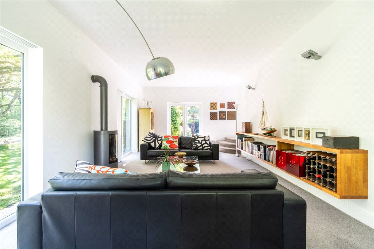
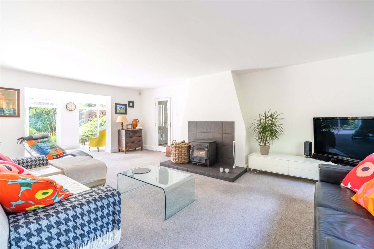
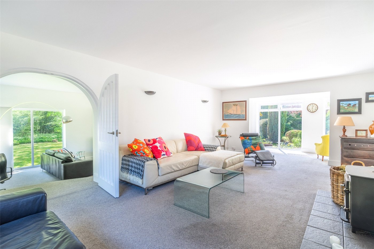
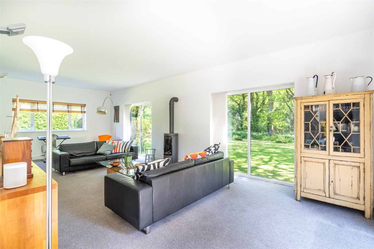
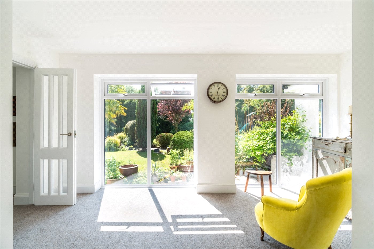
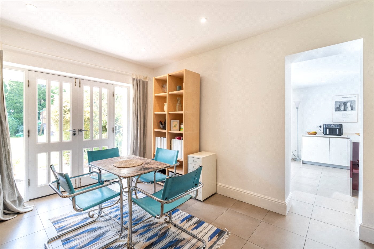
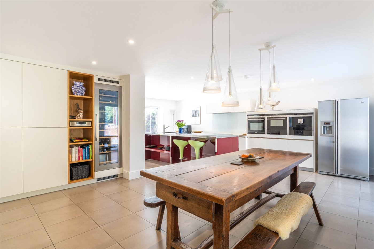
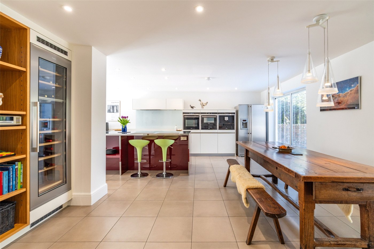
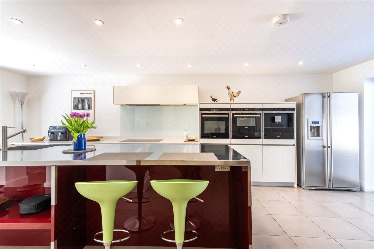
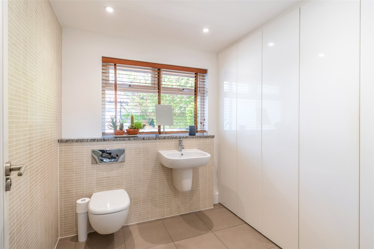
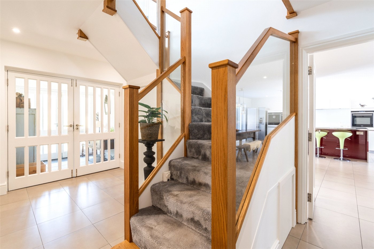
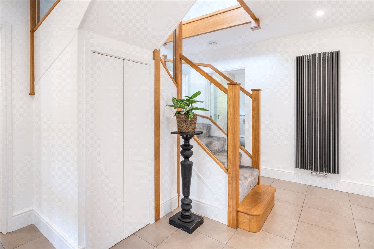
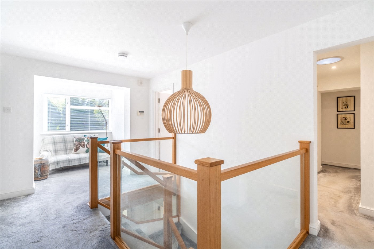
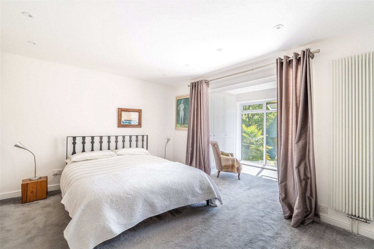
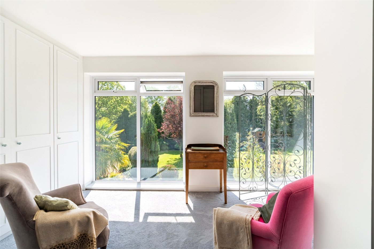
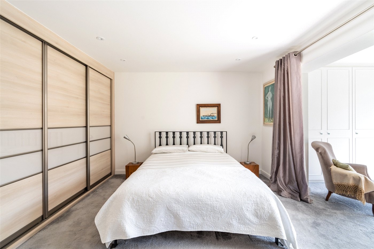
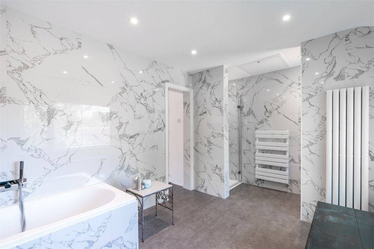
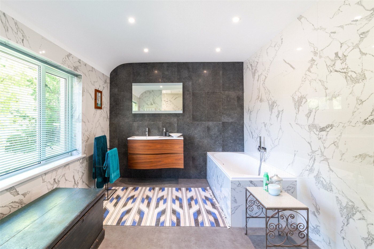
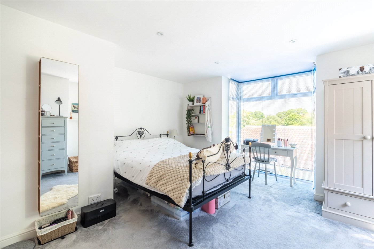
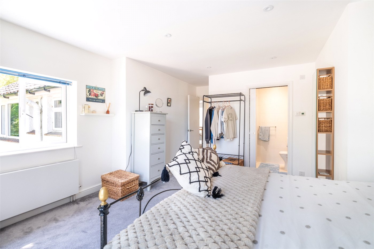
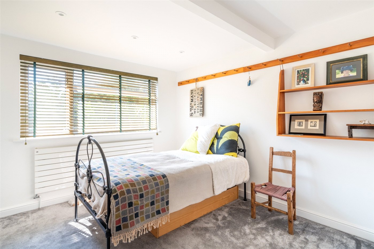
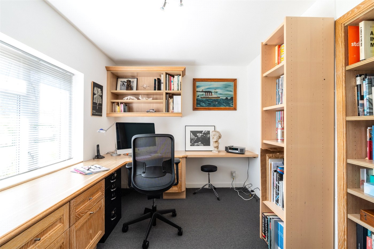
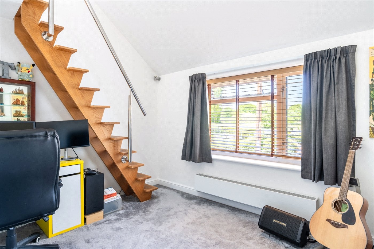
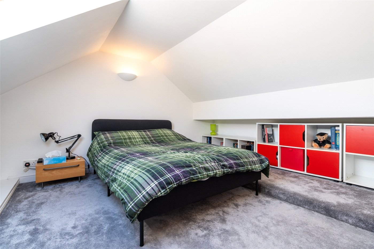
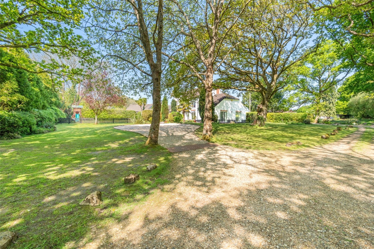
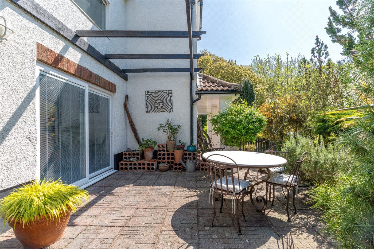
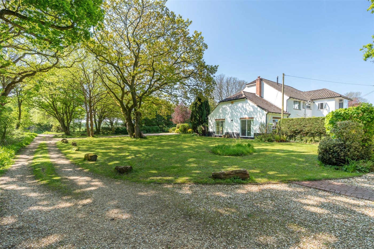
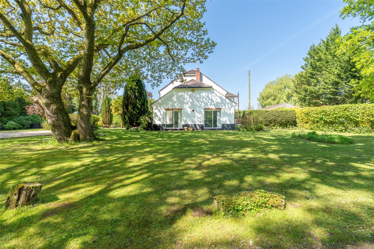
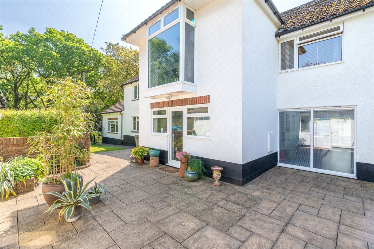
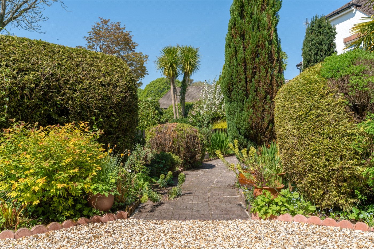
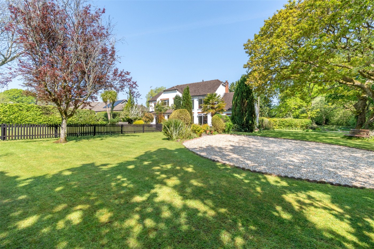
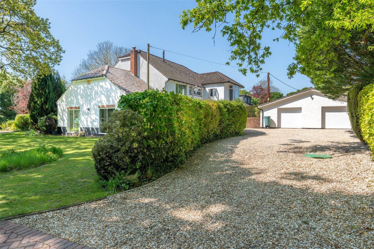
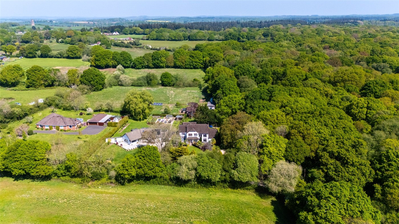
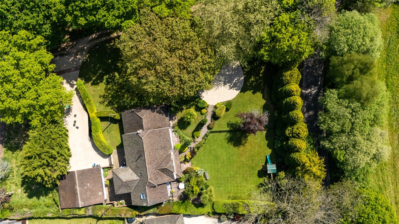
KEY FEATURES
- 5 bedrooms & 4 reception rooms
- 4 bathrooms
- Double garage and excellent parking
- Quiet semi-rural location
- NO FORWARD CHAIN
KEY INFORMATION
- Tenure: Freehold
- Council Tax Band: H
- Local Authority: Dorset Council
Description
Refurbished to a high standard, with many outstanding features, the well proportioned accommodation includes 5 spacious bedrooms, 3 reception rooms, a superb kitchen/breakfast room, dining room, utility, large gardens, a 2/3 car garage and excellent off road parking..
Rarely available, a beautifully presented 5 bedroom detached family house set in approximately 0.5 acres on the fringes of Holt Forest and Holt Heath National Nature Reserve, less than 5 miles from Wimborne town centre, and offered for sale with NO FORWARD CHAIN.
Refurbished to a high standard, with many outstanding features, the well proportioned
accommodation includes 5 spacious bedrooms, 3 reception rooms, a superb kitchen/breakfast room, dining room, utility, large gardens, a 2/3 car garage and excellent off road parking.
Traditionally constructed in the 1960s, the property has rendered elevations and brick lintels under a concrete tiled roof, and benefits from double glazing, LPG heating, and full fibre broadband.
The tiled entrance vestibule has double doors to a bright entrance hall with tiled floor and under stairs storage cupboard. There is a large cloakroom with WC, wash basin and full height cupboards, housing LPG gas boiler, water softener, hot water tank and airing cupboard.
The spacious, double aspect day room features a wood burner and looks onto the rear garden. An archway leads to a snug with two large windows offering lovely views of the front garden. Access to the generous, triple aspect lounge, which includes a Dru Circo LPG fire and wall mounted oak bookshelves, is through double-glazed doors with 3 steps leading down.
To the other side of the hall, there is a dining room with fitted oak shelving and glazed double doors to the patio and garden.
The hub of the house is a large, beautifully presented, kitchen/breakfast room with sliding glazed doors to the front garden and a full height window to the rear.
The kitchen features underfloor heating, an excellent range of units with quartz work surfaces, and a large island/breakfast bar with polished Foster stainless steel sink and work surface. Appliances include a Siemens induction hob, oven, microwave, two warming drawers, coffee machine, integrated dishwasher, Teka fridge-freezer and extractor. The breakfast area has full height cupboards and AEG wine cooler.
A sliding door leads to a spacious utility/boot room with underfloor heating, fitted storage cupboards, sink unit, work surfaces, space for white goods, and door to outside.
From the hall, a contemporary oak and glass staircase leads to an impressive, semi-galleried first floor landing with a study area.
The principal bedroom has an excellent range of fitted wardrobes, a large bay with full height windows giving a superb view over the garden. A concealed door gives access to a fully tiled, beautifully appointed, light and spacious en suite bath/shower room.
There is an inner landing with full height mirrored wardrobes. Bedroom 2 is a dual aspect double room with a large bay window and fully tiled en suite shower room with electric underfloor heating. Bedroom 3 is a spacious double room with wall-to-wall wardrobes.
Study/double bedroom 4 is a versatile space with a fully tiled en suite shower room with electric underfloor heating. A feature oak and chrome space saving staircase leads to a mezzanine area with large roof light. Bedroom 5 is arranged as an office, with an excellent range of fitted Neville Johnson oak furniture. Additionally there is a well presented family bathroom.
Outside there are 2 gravelled driveways, offering space for numerous vehicles. The spacious 2/3 car detached garage has 2 electric roller doors, power, lighting, door, water supply and plumbing for washing machine.
The gardens lie predominantly to the front and side of the house and include large, flat lawns, high beech and hawthorn hedges, mature oak trees, specimen plants, pond, rockery, large timber playhouse, and a secluded sun terrace with pergola over.
Utilities
- Electricity Supply: Mains Supply
- Heating: Other
Location
Furzehill has a post office/shop, while Holt offers a pub/restaurant. Wimborne Minster with its variety of shops and amenities, is easily accessible by road. The wider area is served by state and independent schools including Queen Elizabeth’s, Corfe Hills, Dumpton, Canford, Castle Court, Bryanston and Clayesmore. Poole and Bournemouth, both of which have mainline rail links to London Waterloo, are about 30 minutes’ drive away.
Mortgage Calculator
Fill in the details below to estimate your monthly repayments:
Approximate monthly repayment:
For more information, please contact Winkworth's mortgage partner, Trinity Financial, on +44 (0)20 7267 9399 and speak to the Trinity team.
Stamp Duty Calculator
Fill in the details below to estimate your stamp duty
The above calculator above is for general interest only and should not be relied upon
