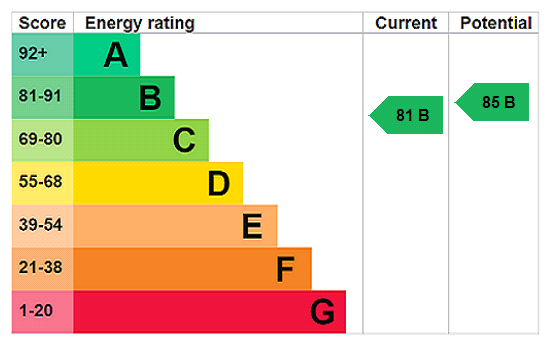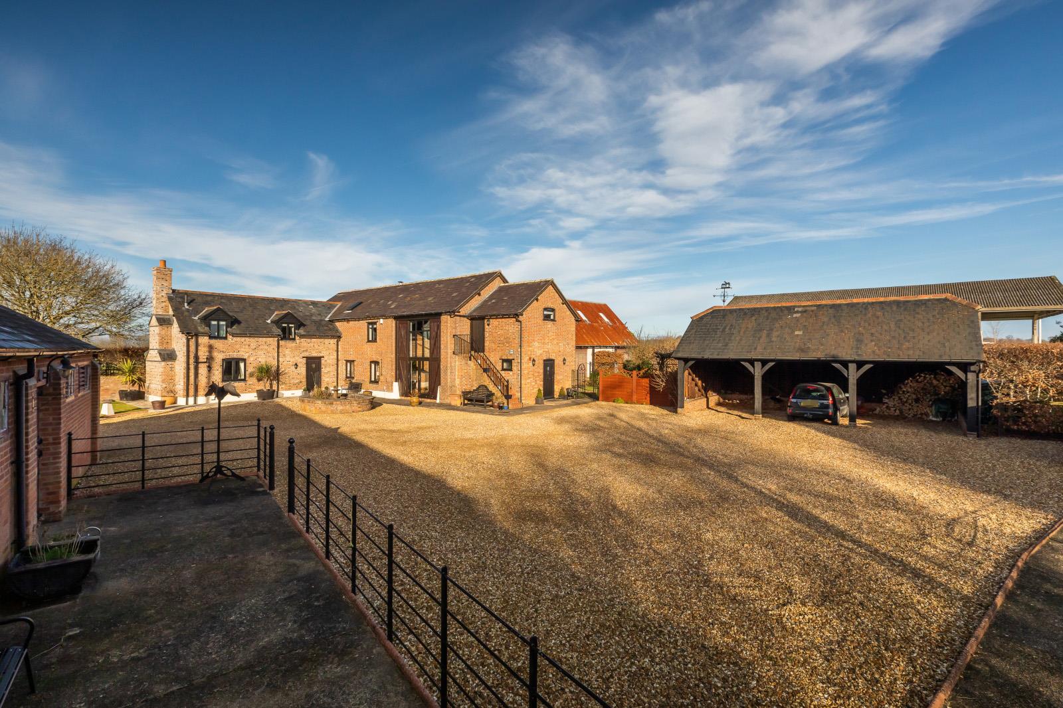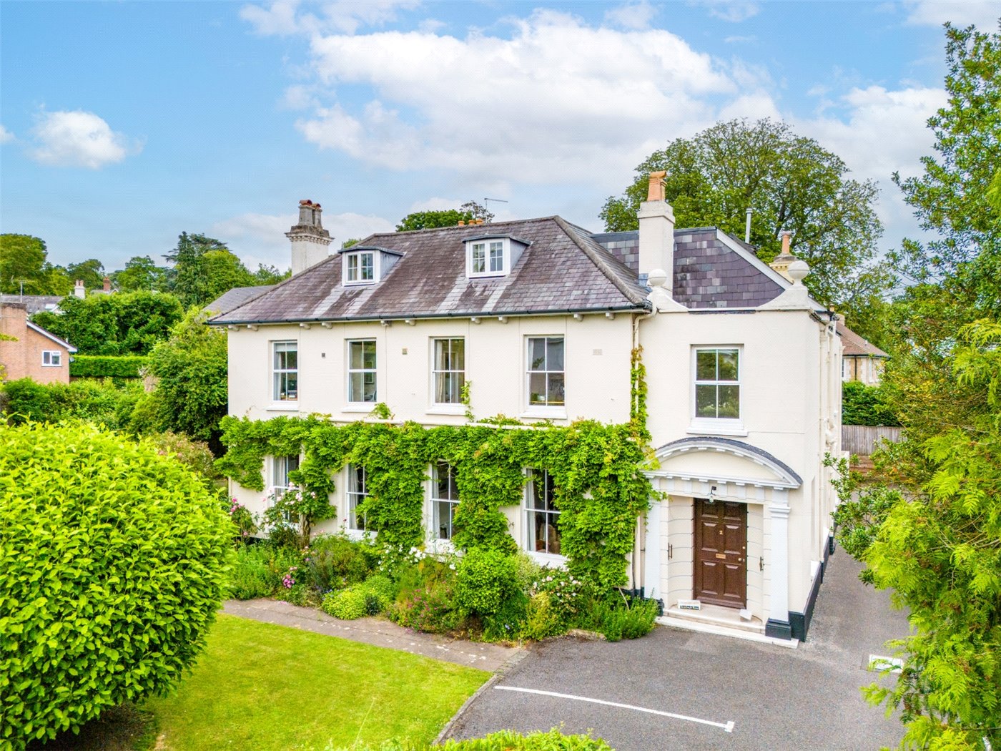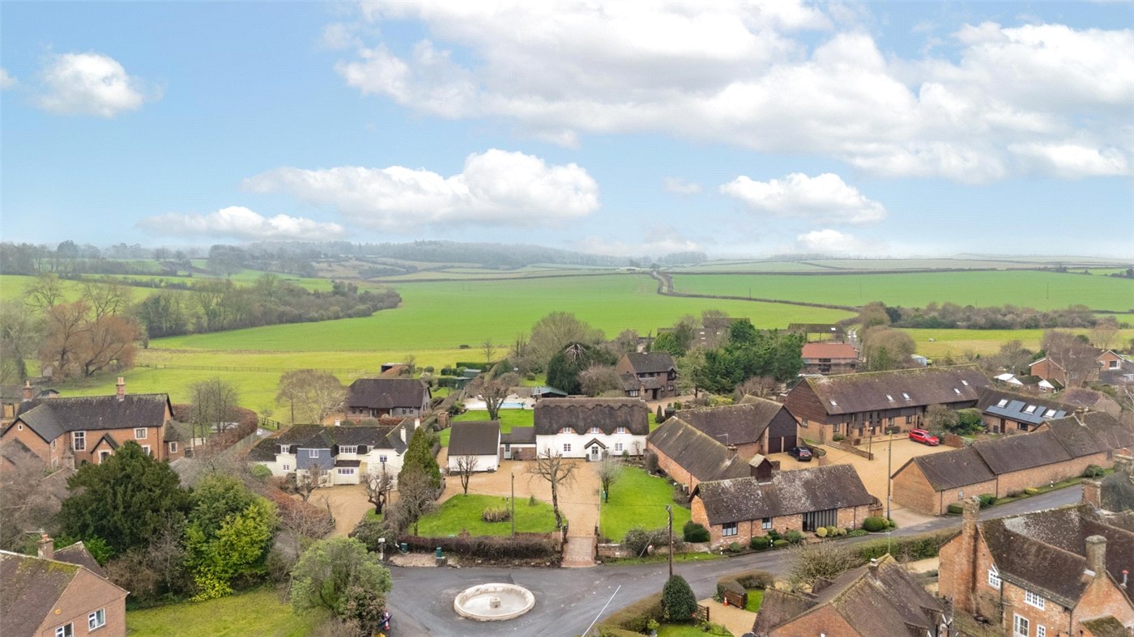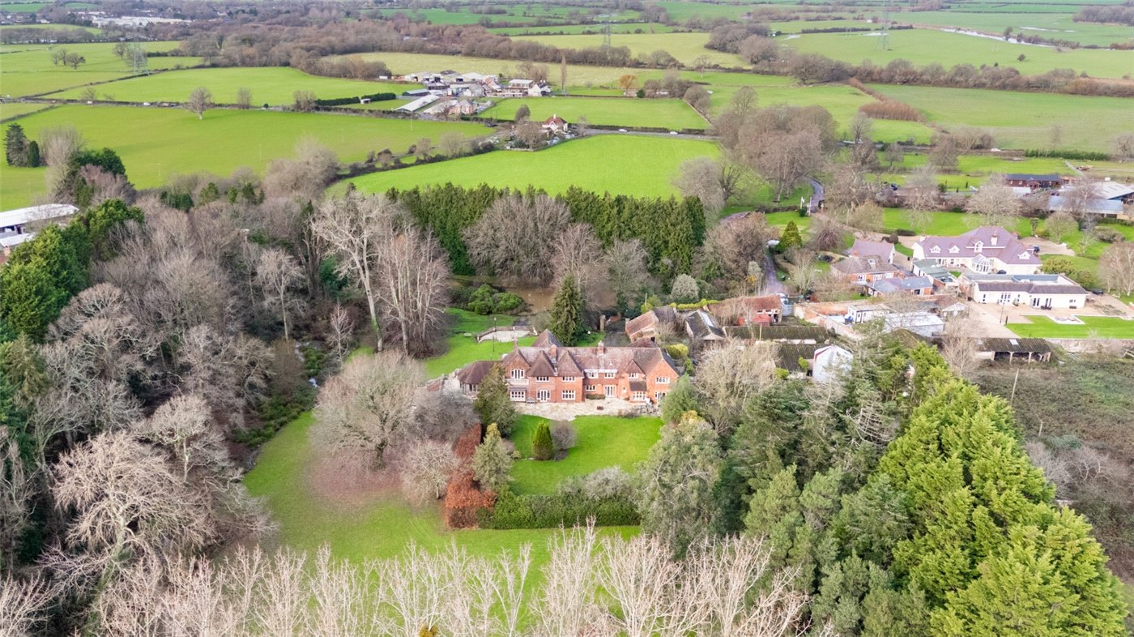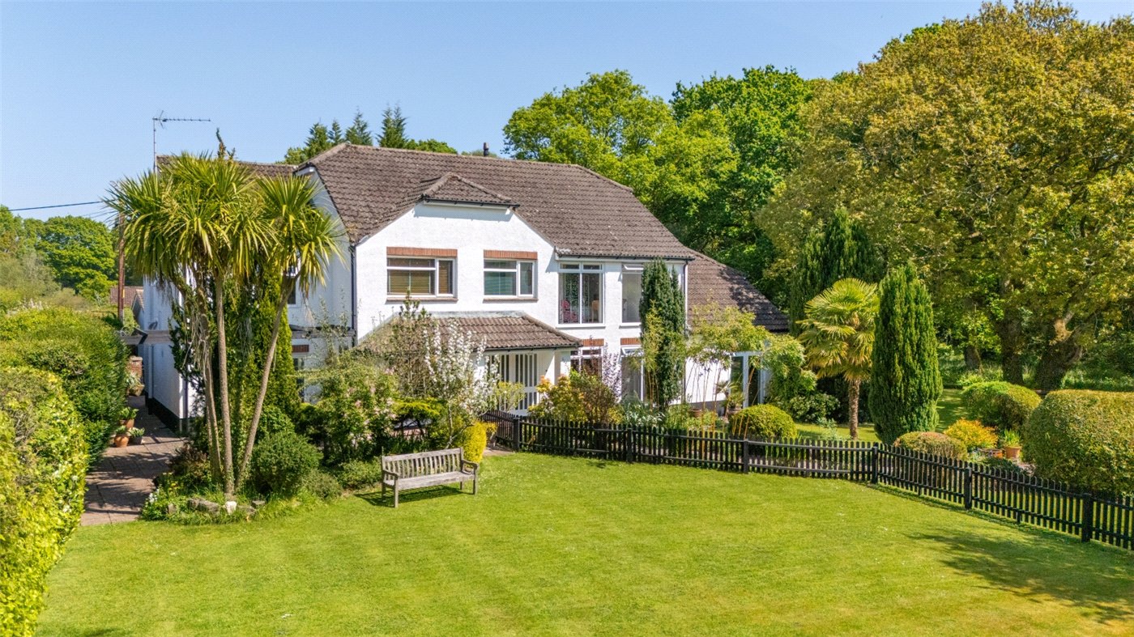Albert Road, Corfe Mullen, Wimborne, Dorset, BH21
5 bedroom house in Corfe Mullen
Offers in excess of £1,000,000 Freehold
- 5
- 6
- 2
-
2864 sq ft
266 sq m -
PICTURES AND VIDEOS
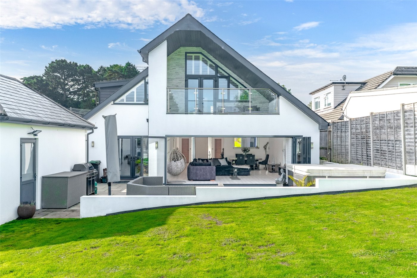
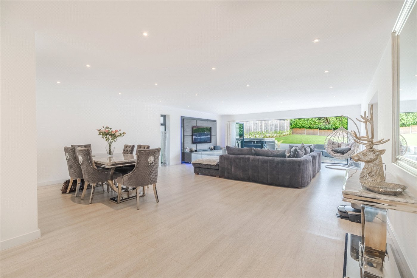
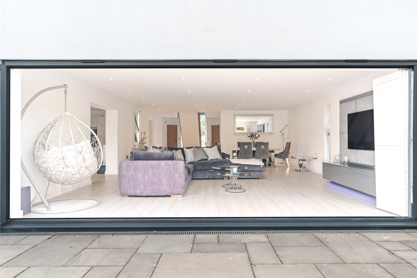
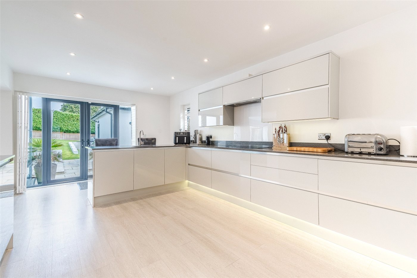
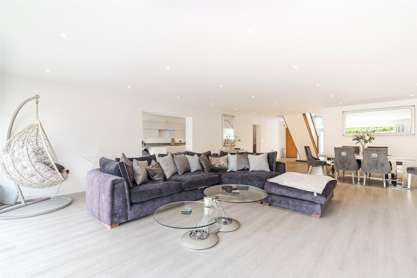
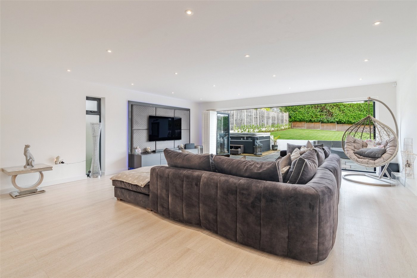
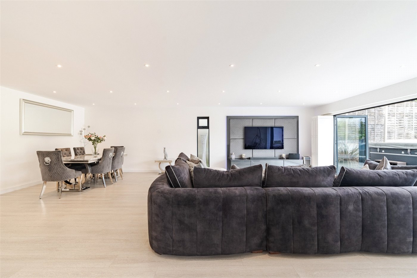
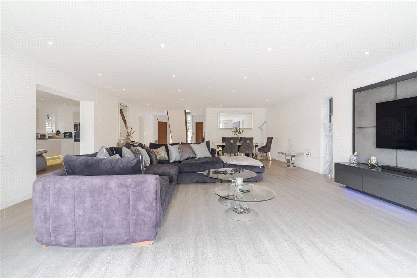
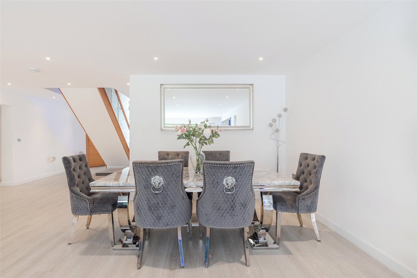
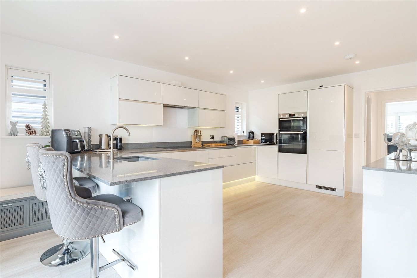
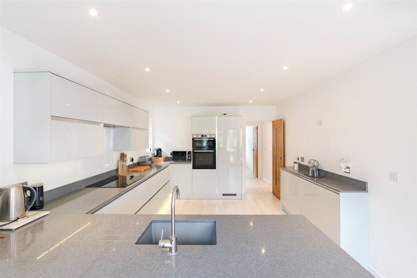
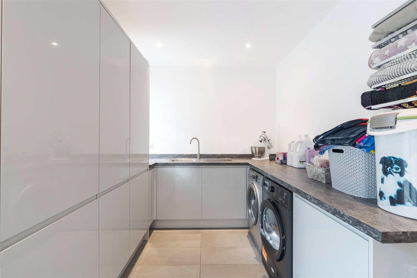
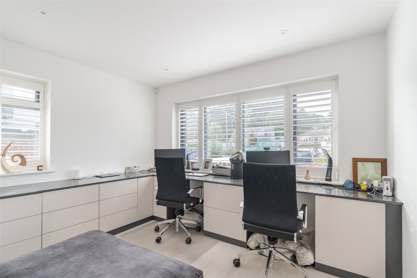
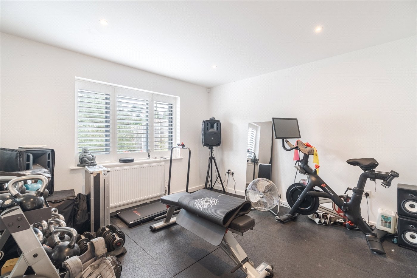
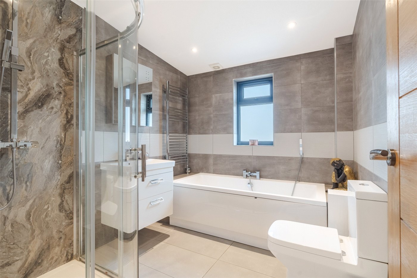
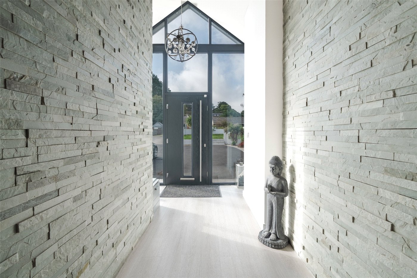
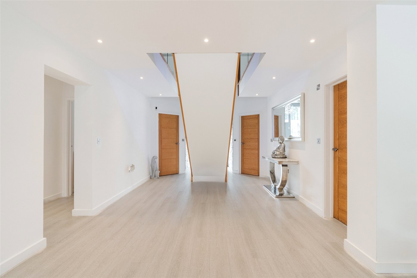
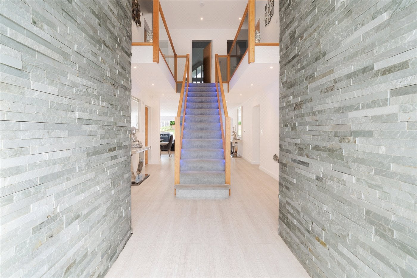
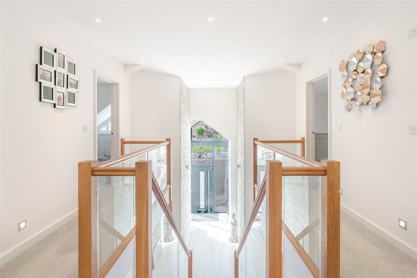
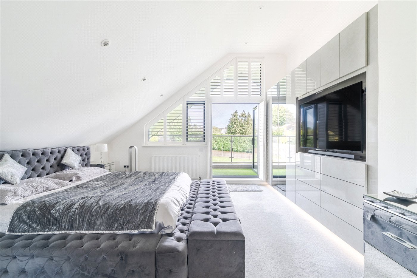
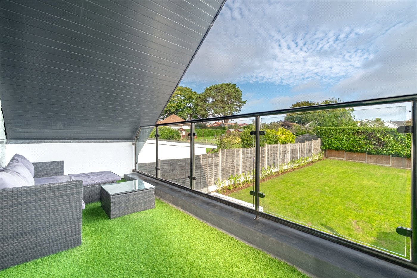
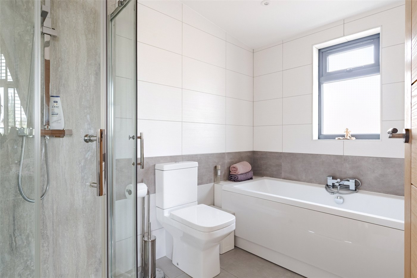
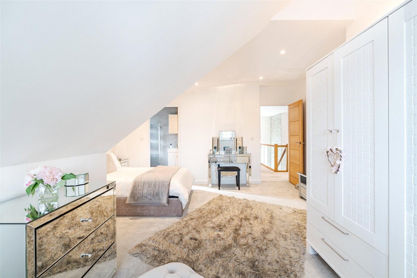
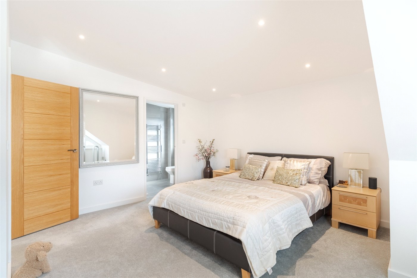
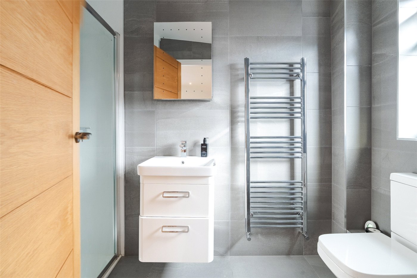
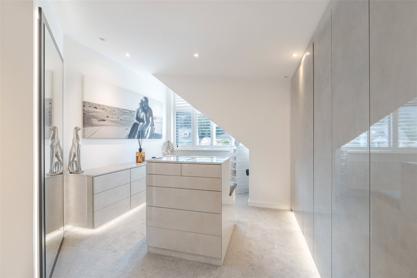
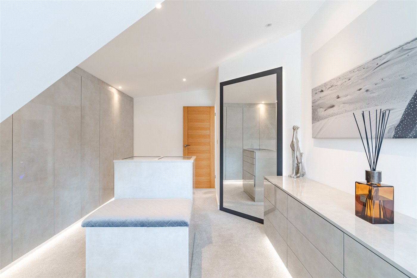
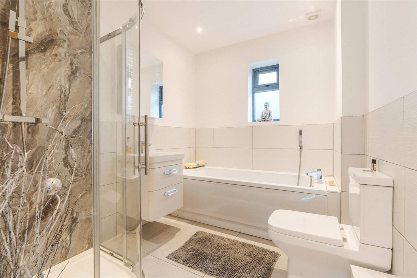
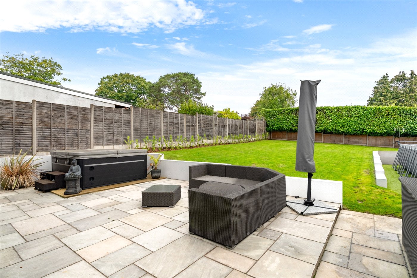
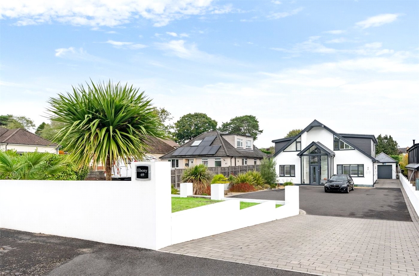
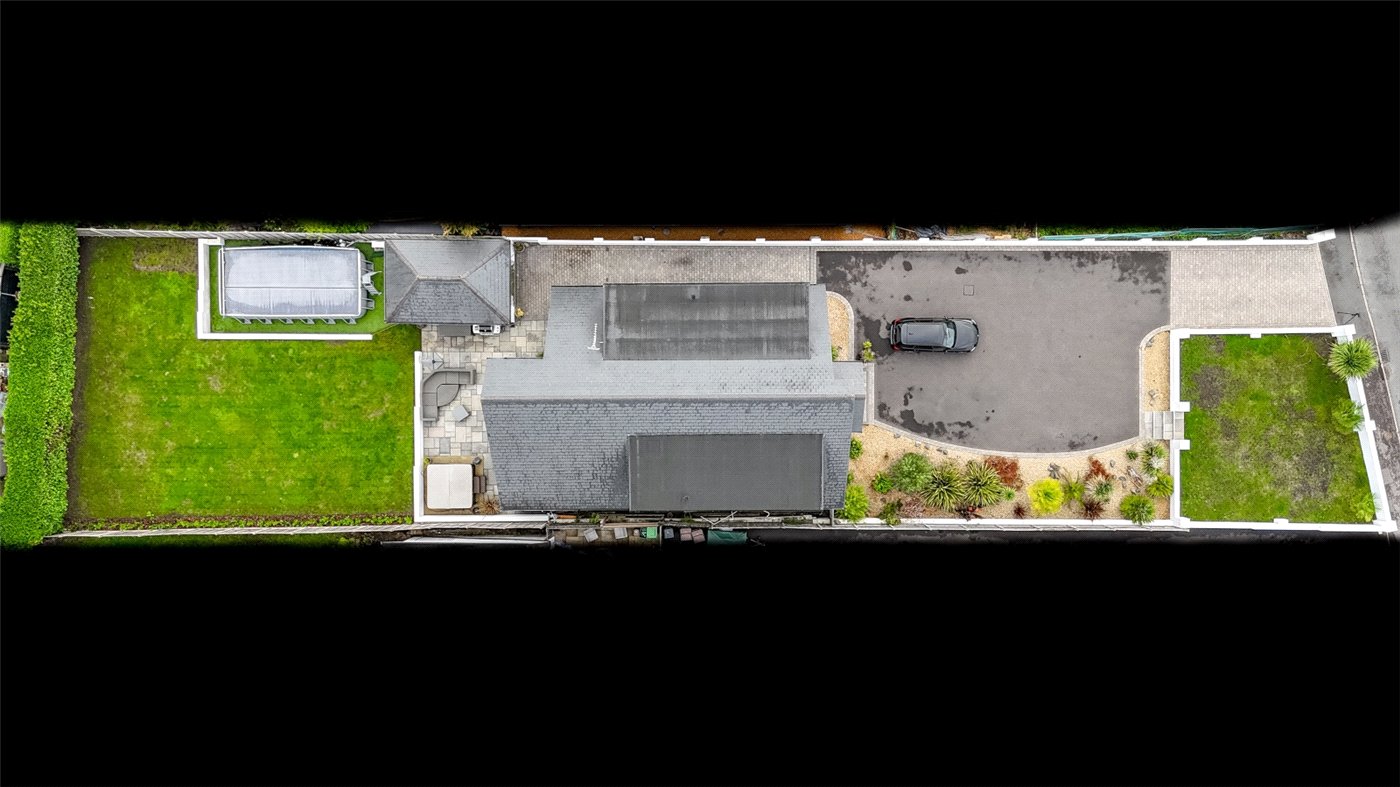
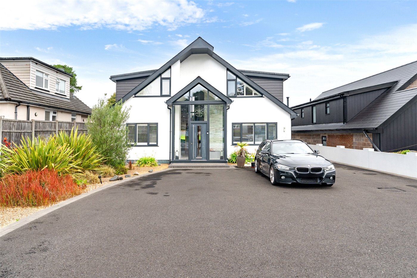
KEY FEATURES
- Stunning living/family/dining room
- Contemporary kitchen/breakfast room & utility room
- Fully fitted study
- 6 bathrooms
- Garage & extensive parking
KEY INFORMATION
- Tenure: Freehold
- Council Tax Band: D
- Local Authority: Dorset Council
Description
Almost completely rebuilt in 2018/19 to a flexible design, and extended and refurbished to a high standard of specification, achieving an EPC ‘B’ rating, the property includes gas under floor heating to the ground floor, a balcony off the principal bedroom suite, and a ground floor en suite guest room. It also has UPVC double glazing, oak-faced interior doors, luxury vinyl tile flooring and carpeting, and high quality fixtures and fittings.
The impressive high vaulted entrance hall features 2 full height split stone walls, uplighting, full height windows and a deep built-in coat cupboard. The superb open plan living room has a wall unit and bifolding doors to the rear garden. An open walkway leads to a kitchen/breakfast room with doors to the rear garden, contemporary units, quartz worktops, and integrated Bosch appliances including induction hob, cooker hood, electric oven, dishwasher and fridge-freezer.
There is a spacious separate utility room with sink, units, space and plumbing for washing machine and tumble dryer, and a cupboard containing a Vaillant gas central heating boiler.
The ground floor also features a fully fitted study, a fifth bedroom with an en suite shower room, and a family bath/shower room with bath, corner shower cubicle, wash basin and WC.
From the hall, an impressive central oak staircase (with LED intelligent lighting) leads to the wrap-around galleried landing.
The large principal bedroom has a vaulted ceiling, and double glazed doors to a covered sun balcony (with glazed and chrome balustrade, lighting and external power point). The fully tiled en suite bath/shower room has bath, shower cubicle, wash basin and WC.
Bedroom 2 has loft access, a feature window and an en suite shower room with walk-in shower, wash basin and WC. Bedroom 3 has a feature window, and an en suite shower room. Bedroom 4 has a large window to the front, and there is a second family bath/shower room comprising panelled bath, corner shower cubicle, wash basin and WC.
The property is set back from the road and approached via a pillared entrance way and a block paved apron. The tarmac drive provides extensive off road parking and has a block section to the side of the house. There is a detached garage with electric roller door, lighting, power points, side window and door. The front garden is bounded by a white rendered wall. Steps lead to a raised lawn, and a wide shrub bed extends to the front of the property.
The rear garden is nicely enclosed, affording a fair degree of privacy, and features a large paved terrace adjacent to the house, and an expanse of lawn.
Utilities
- Electricity Supply: Mains Supply
- Water Supply: Mains Supply
- Sewerage: Mains Supply
- Heating: Gas Central
Rights & Restrictions
- Listed Property: No
Location
Marketed by
Winkworth Wimborne
Properties for sale in WimborneArrange a Viewing
Fill in the form below to arrange your property viewing.
Mortgage Calculator
Fill in the details below to estimate your monthly repayments:
Approximate monthly repayment:
For more information, please contact Winkworth's mortgage partner, Trinity Financial, on +44 (0)20 7267 9399 and speak to the Trinity team.
Stamp Duty Calculator
Fill in the details below to estimate your stamp duty
The above calculator above is for general interest only and should not be relied upon
