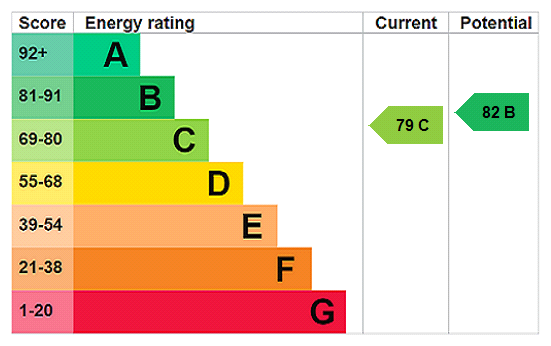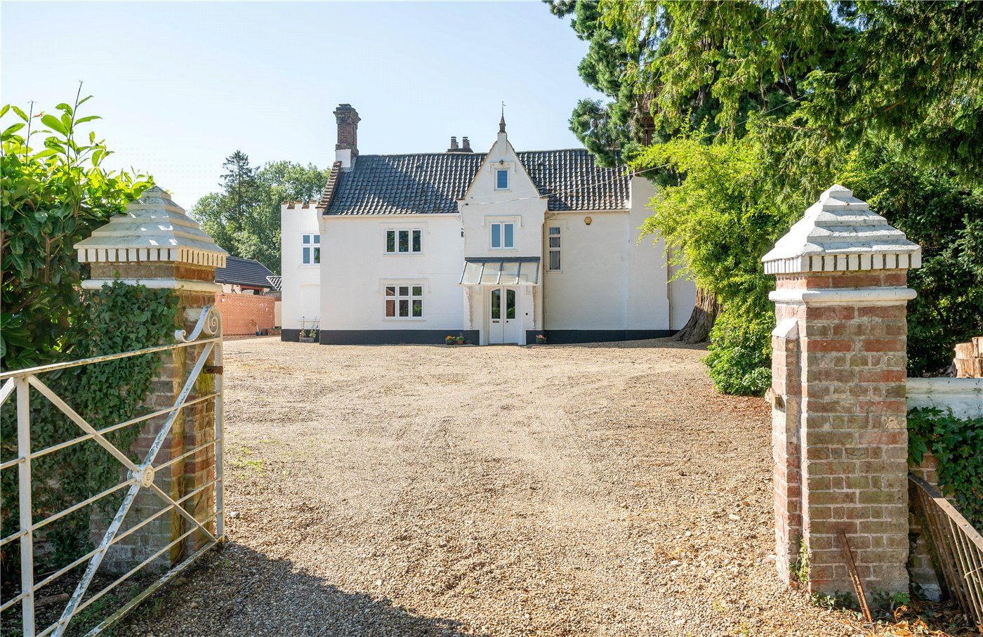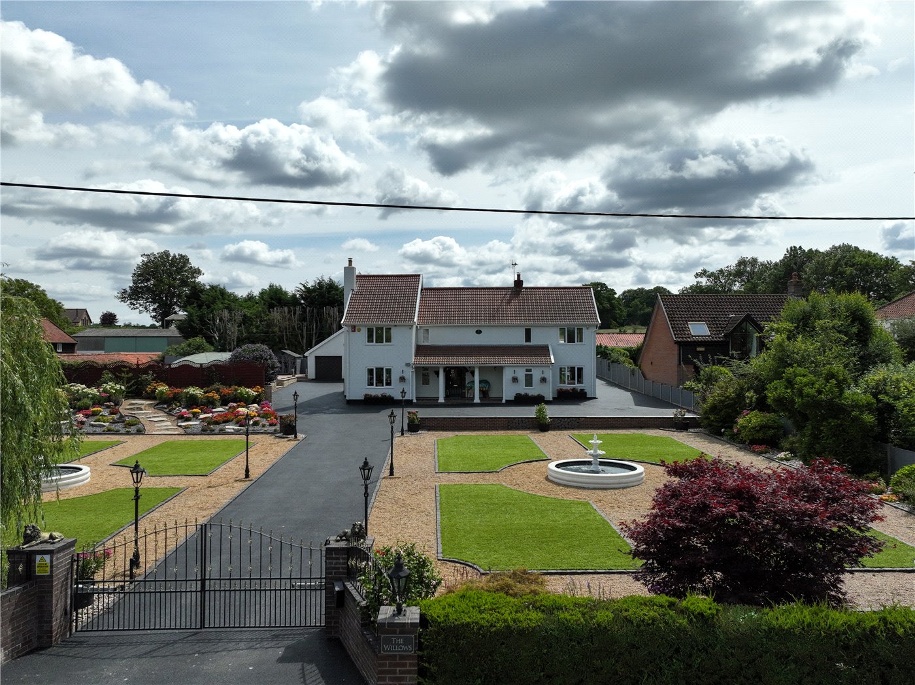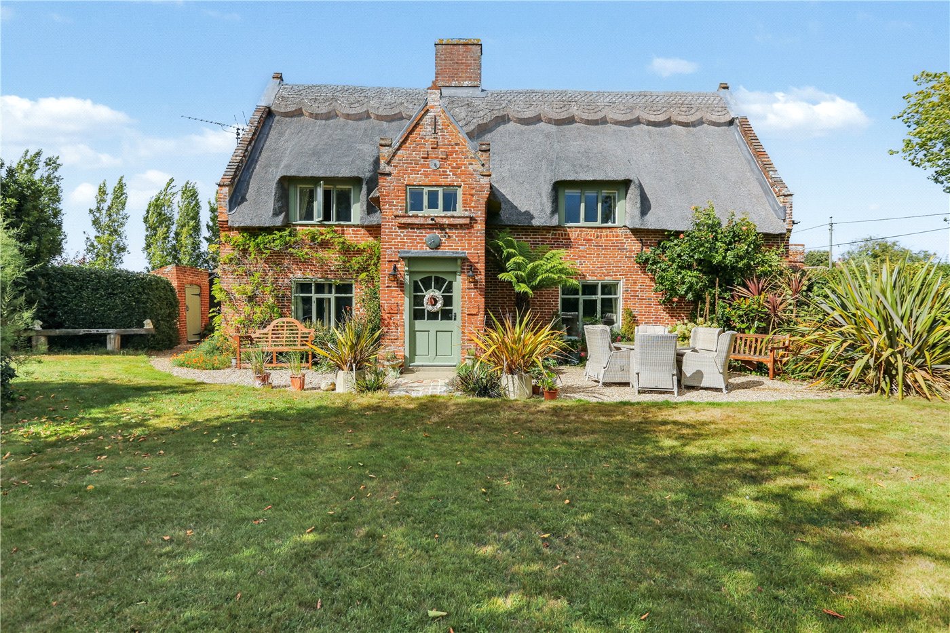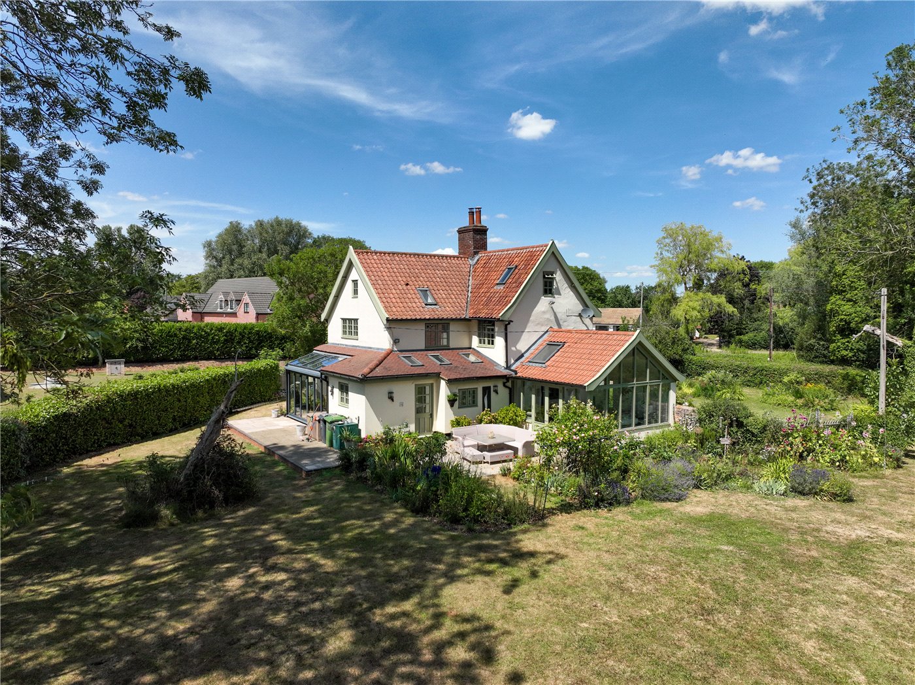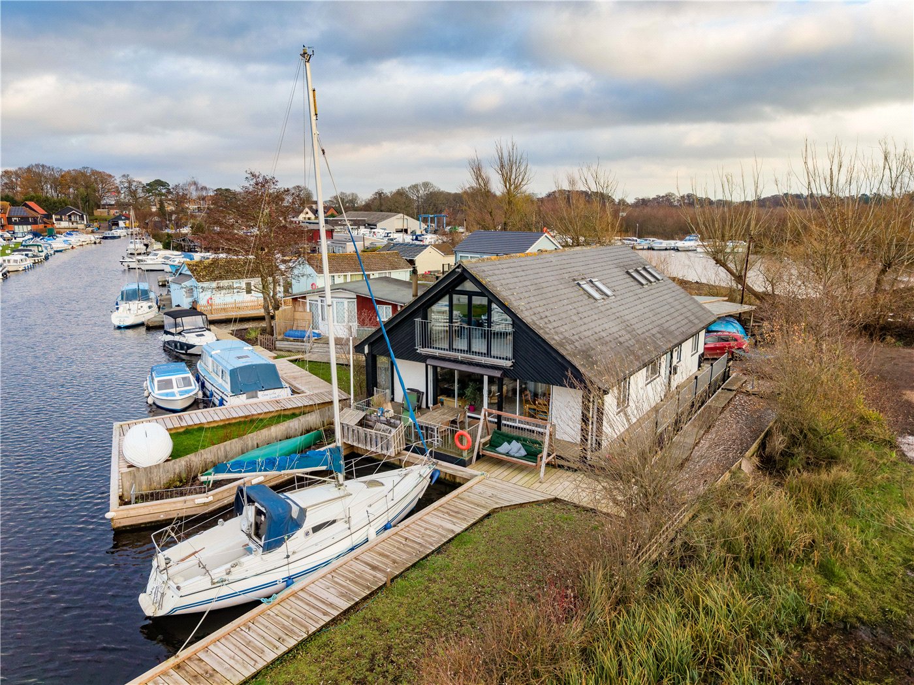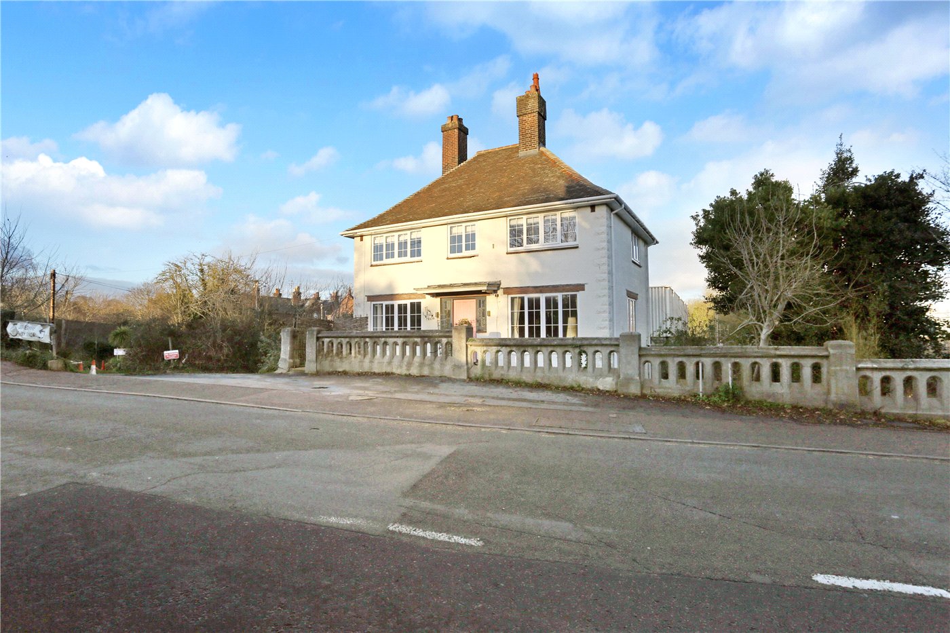Willowcroft Way, Cringleford, Norwich, Norfolk, NR4
3 bedroom house in Cringleford
Guide Price £350,000 Freehold
- 3
- 3
- 2
PICTURES AND VIDEOS
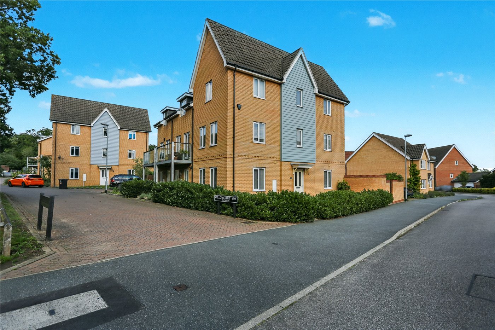
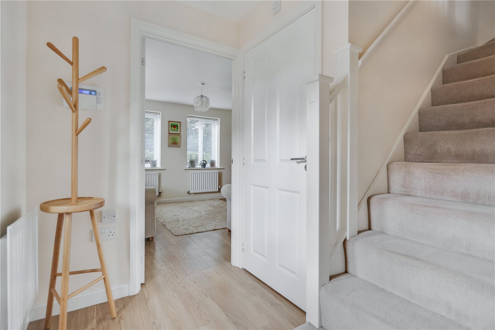
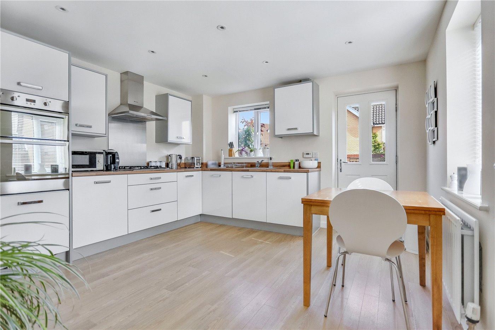
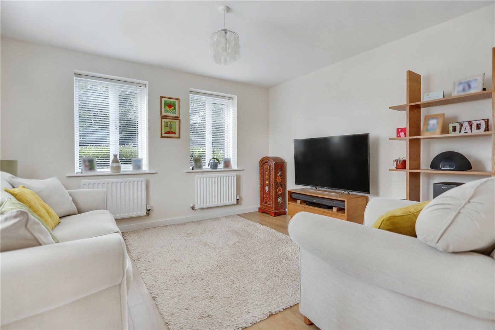
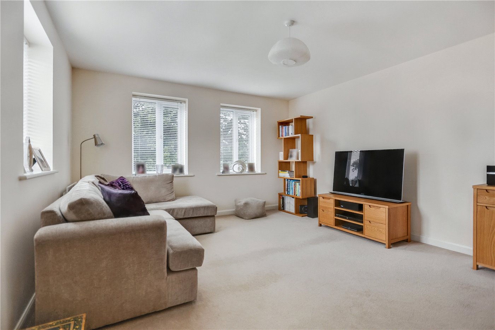
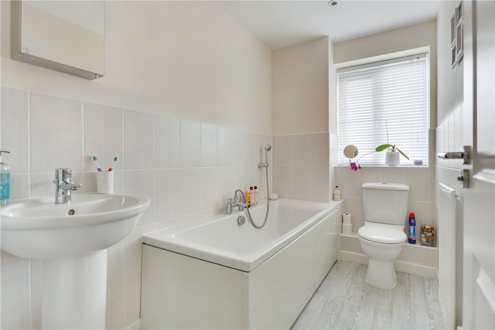
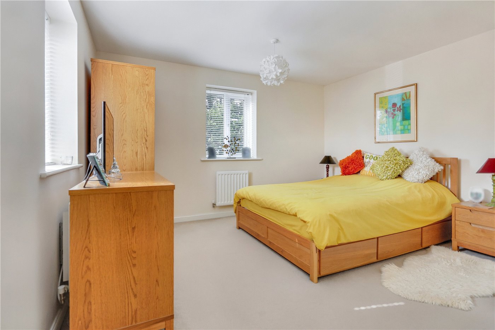
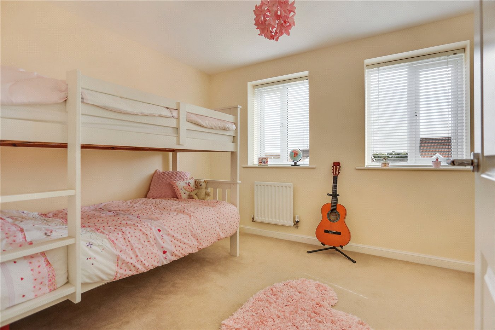
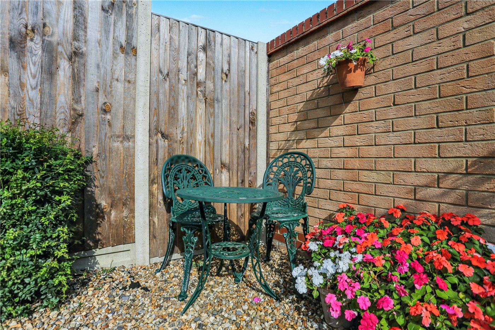
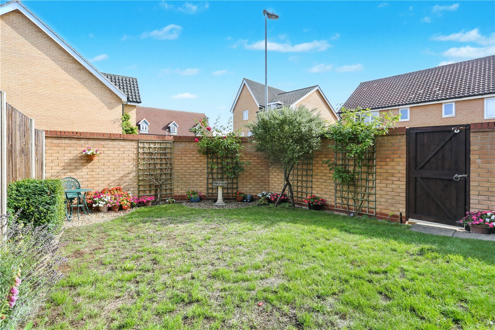
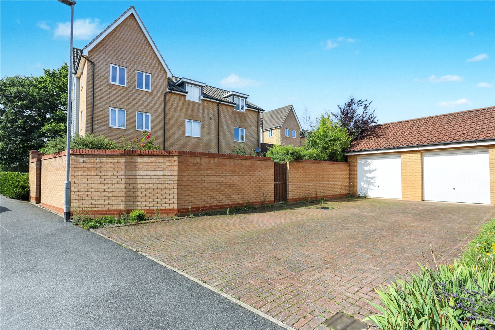
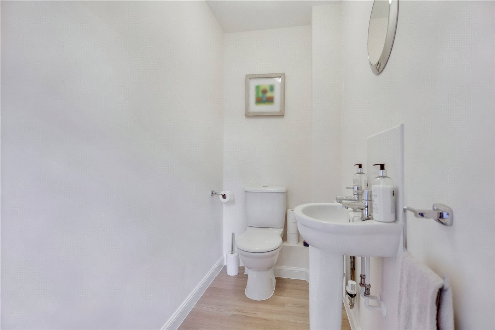
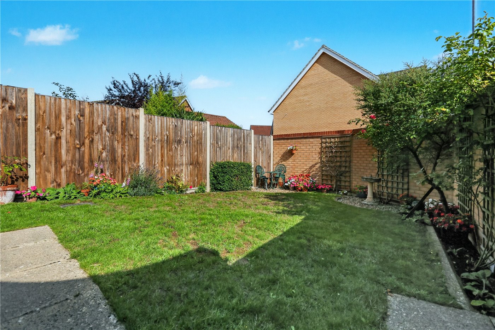
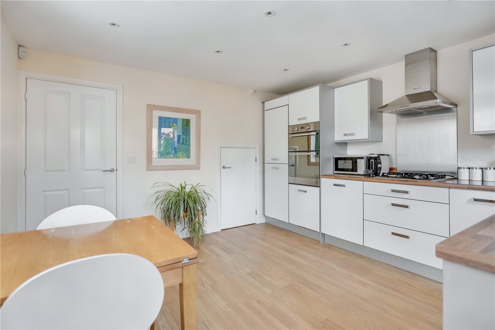
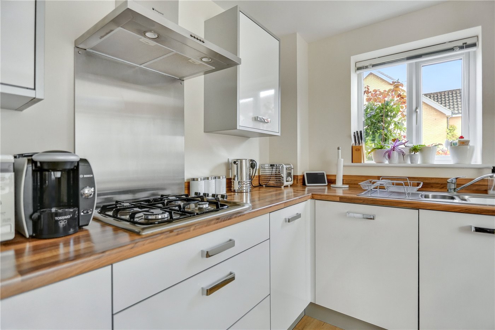
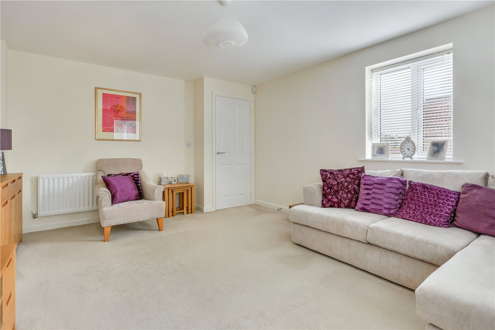
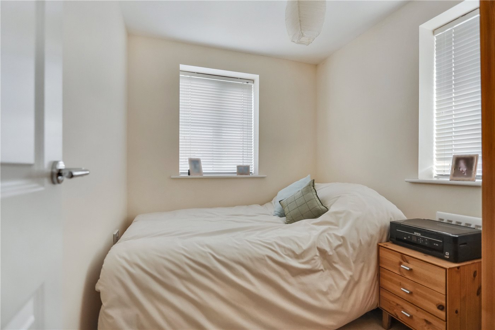
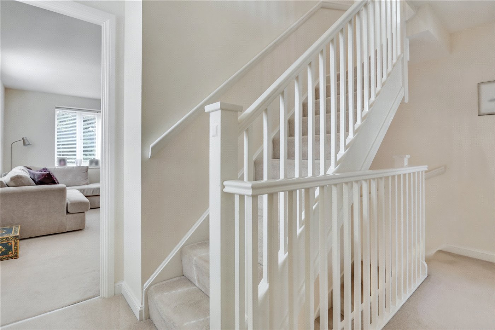
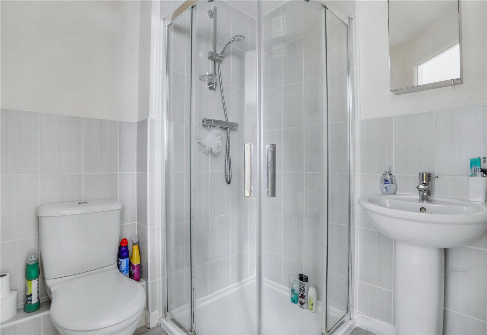
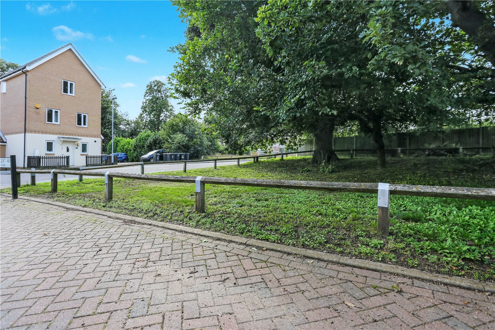
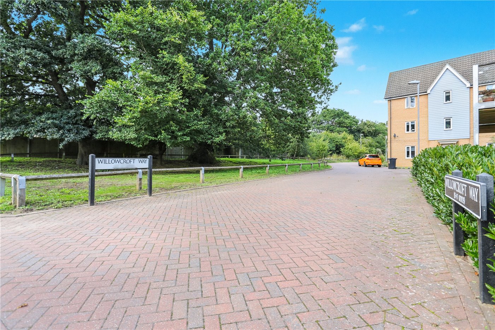
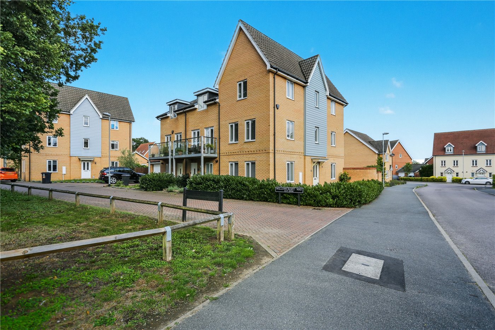
KEY FEATURES
- Beautifully presented three-bedroom, three-storey end-of-terrace home in the sought-after Round House Park development
- Ideal for commuters and professionals, just minutes from NNUH, UEA, and Norwich Research Park
- Triple aspect layout floods the home with natural light across all floors
- Flexible accommodation with potential for a fourth bedroom or multiple reception spaces
- Stylish kitchen/diner with ample storage, workspace, and room to entertain
- Two versatile reception rooms – ideal for home office, playroom, or second lounge
- Top floor principal bedroom with en-suite and built-in storage
- Two further well-proportioned bedrooms and a modern family bathroom
- Private walled rear garden with lawn, patio, and mature borders for entertaining and relaxation
- Driveway parking for two vehicles, single garage, and additional front plot of land for extra outdoor space
KEY INFORMATION
- Tenure: Freehold
- Council Tax Band: D
- Local Authority: South Norfolk Council
Description
Cringleford remains one of Norfolk’s most desirable suburbs — and with Norfolk & Norwich University Hospital, the UEA, and the Research Park all just minutes away, it’s easy to see why. Excellent transport links to major roads in and out of the county make this an ideal base for commuters and professionals alike.
Step inside and you’re immediately struck by the abundance of natural light flooding through every floor, thanks to the home’s triple aspect. The property has been immaculately maintained by the current owners, making it truly move-in ready for its next chapter.
The versatile three-storey layout provides fantastic flexibility for modern living. The ground floor is home to a stylish and well-equipped kitchen/diner, complete with generous worktop space, storage, and room for entertaining. Across the hallway sits a versatile reception room offers a range of potential uses equally suited as a home office, playroom, or separate snug. A ground floor W/C and understairs storage add to the practicality of the space.
On the first floor, the home continues to impress with another flexible living area — used by the current sellers as a bright and airy lounge, this room’s dual aspect creates a wonderful sense of openness. It could also serve as a fourth bedroom, if desired. Also on this level is a well-proportioned double bedroom and a modern family bathroom.
The top floor is home to two further spacious bedrooms, including the main bedroom suite, complete with built-in storage and a contemporary en-suite shower room. The second bedroom on this floor is equally generous, further enhancing the home’s adaptable layout.
Outside, the enclosed rear garden is a true extension of the living space. With a walled perimeter for added privacy, a neatly kept lawn, colourful mature borders, and both patio and separate seating areas, it’s a space made for enjoyment. A gated pathway leads to the private driveway with off-road parking for at least two vehicles, and access to the single garage.
As an added bonus, the property also benefits from a sizeable piece of land to the side across the public road. Well maintained, home to several mature trees & offering extra outdoor space for recreation, planting, or simply enjoying the afternoon sun, a real added benefit and rarity in properties such as this.
This is a home that effortlessly combines lifestyle and location — a must-see for families, professionals, or anyone seeking space and flexibility in one of Norwich’s most popular developments.
Tenure - Freehold
Council Tax Band - D
Local Authority - South Norfolk District Council
We have been advised that the property is connected to mains water & electricity.
Winkworth wishes to inform prospective buyers and tenants that these particulars are a guide and act as information only. All our details are given in good faith and believed to be correct at the time of printing but they don’t form part of an offer or contract. No Winkworth employee has authority to make or give any representation or warranty in relation to this property. All fixtures and fittings, whether fitted or not are deemed removable by the vendor unless stated otherwise and room sizes are measured between internal wall surfaces, including furnishings. The services, systems and appliances have not been tested, and no guarantee as to their operability or efficiency can be given.
Marketed by
Winkworth Eaton
Properties for sale in EatonArrange a Viewing
Fill in the form below to arrange your property viewing.
Mortgage Calculator
Fill in the details below to estimate your monthly repayments:
Approximate monthly repayment:
For more information, please contact Winkworth's mortgage partner, Trinity Financial, on +44 (0)20 7267 9399 and speak to the Trinity team.
Stamp Duty Calculator
Fill in the details below to estimate your stamp duty
The above calculator above is for general interest only and should not be relied upon
Meet the Team
Our knowledgeable, friendly team are on hand to help whether you're buying, selling or renting. While we favour the local approach, by working closely with our London and national network alongside dedicated Corporate Services, marketing and PR departments, we give our clients an unparalleled advantage, matching homes with buyers and tenants throughout London and the UK.
See all team members