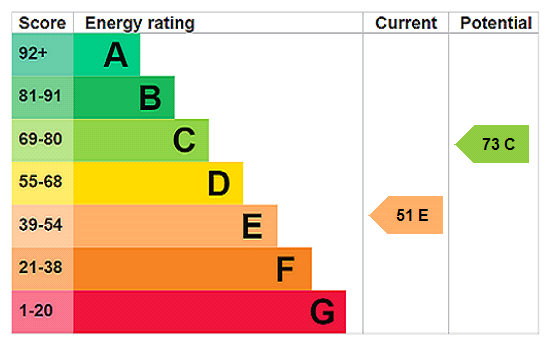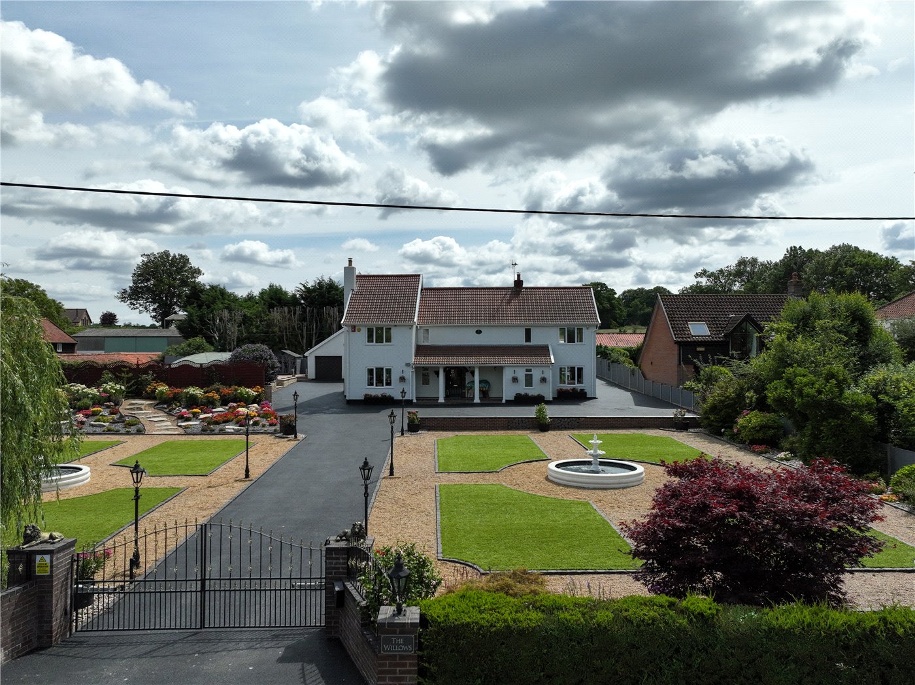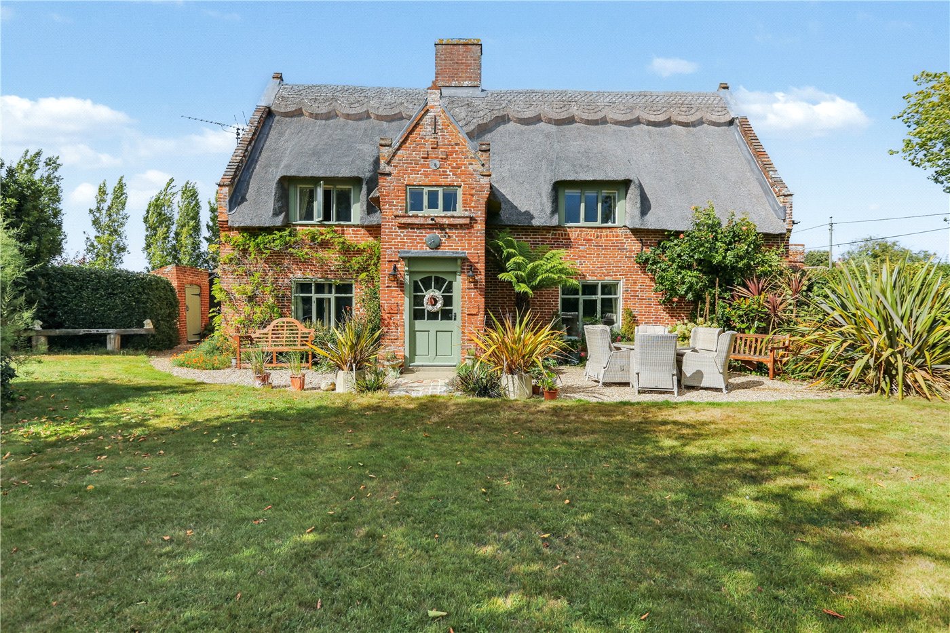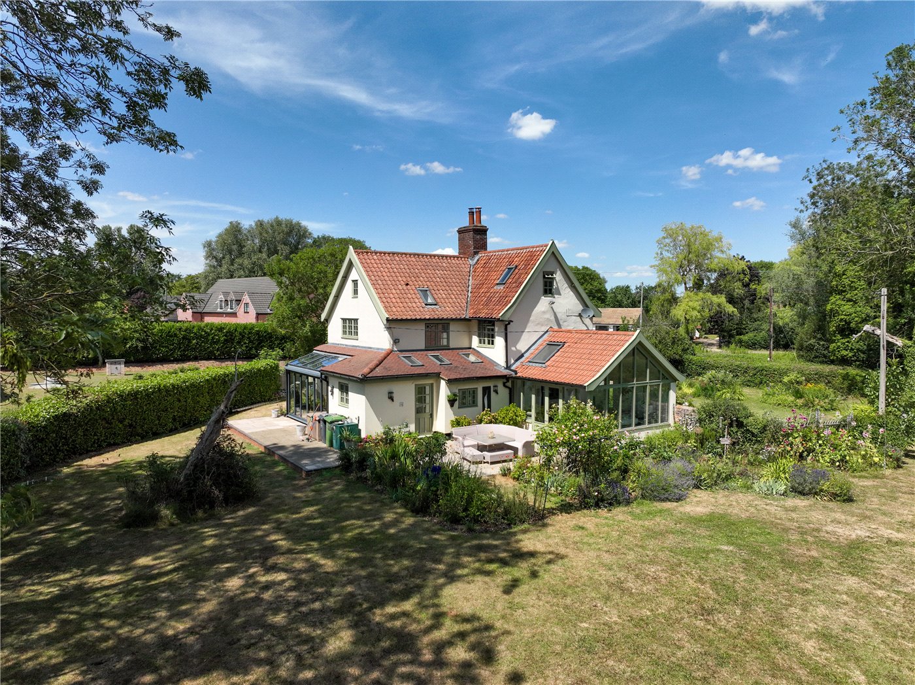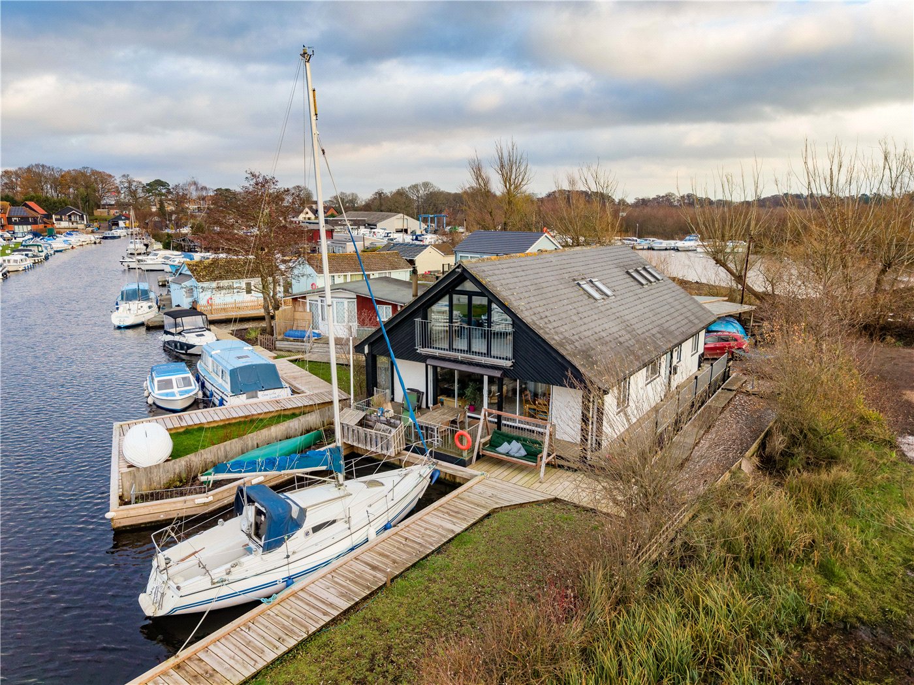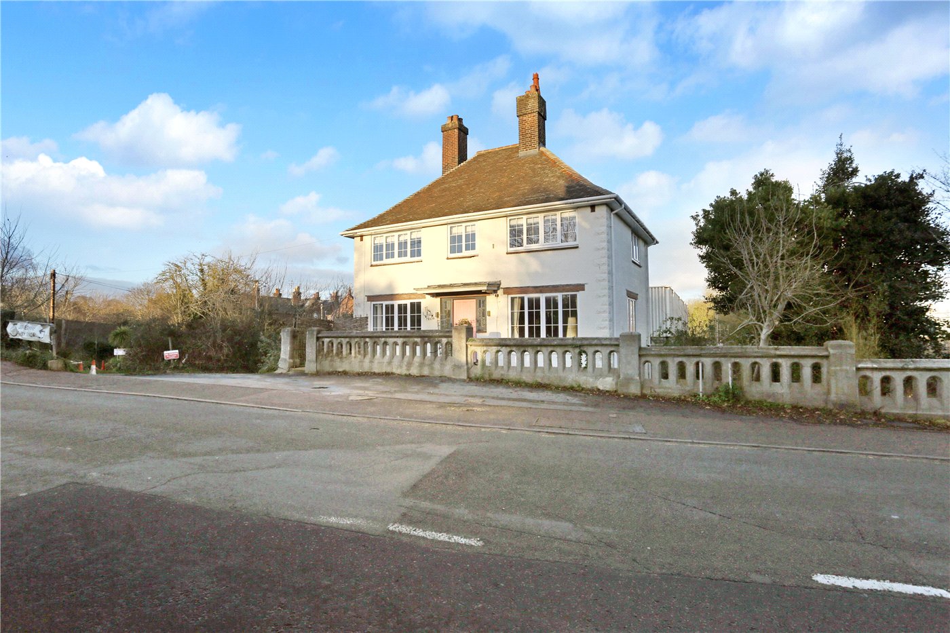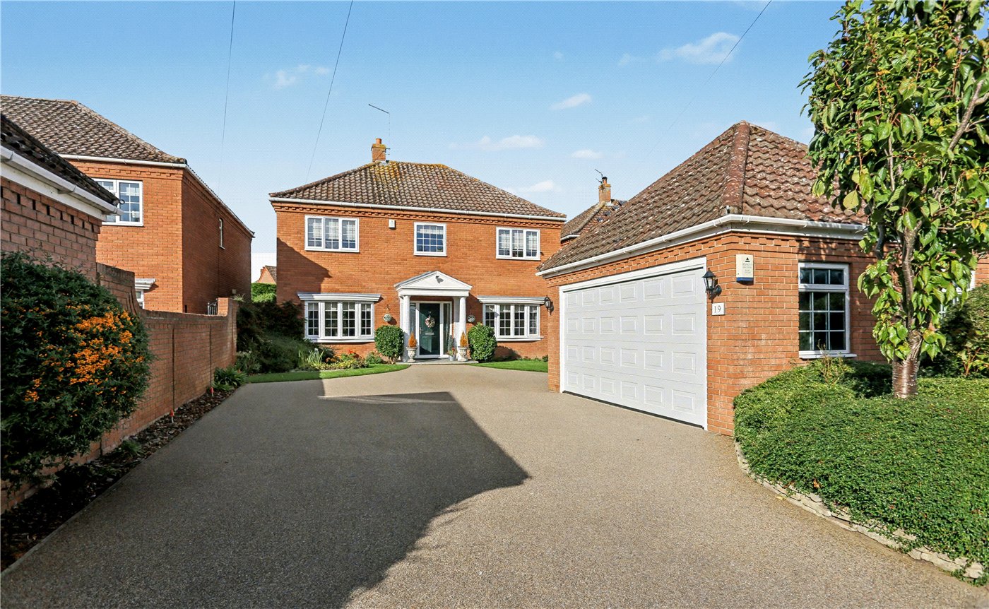Wacton Road, Forncett St. Peter, Norwich, Norfolk, NR16
7 bedroom house in Forncett St. Peter
Guide Price £1,250,000 Freehold
- 7
- 3
- 4
PICTURES AND VIDEOS
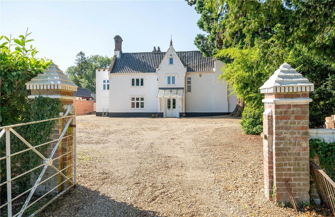
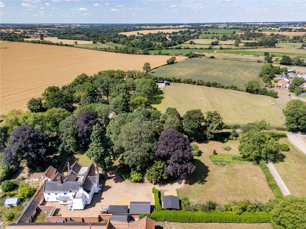
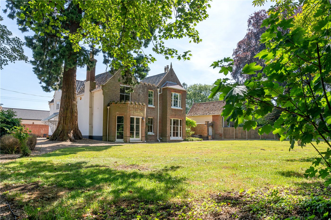
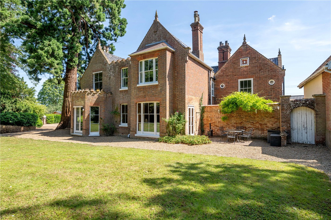
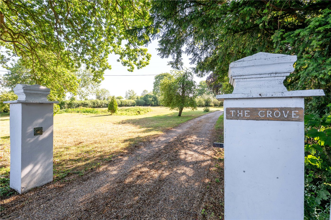
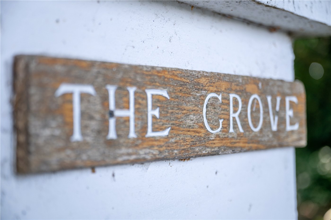
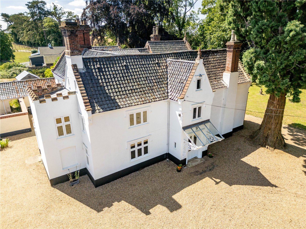
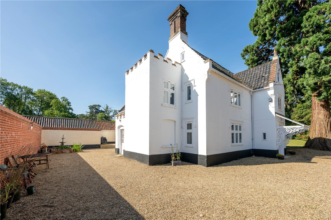
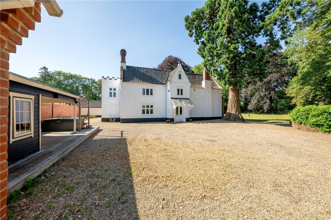
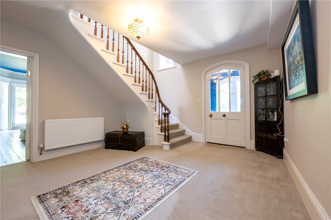
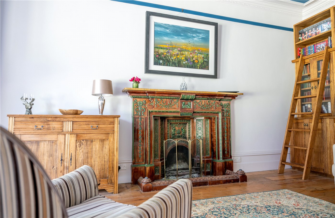
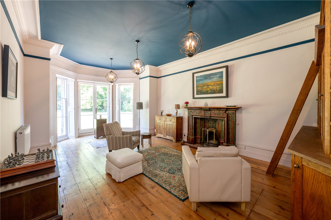
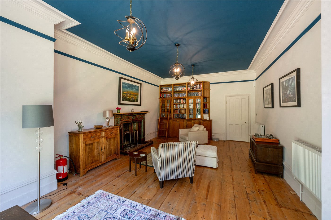
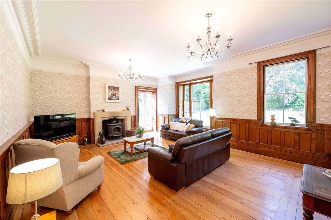
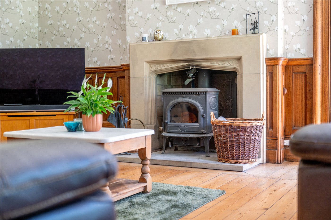
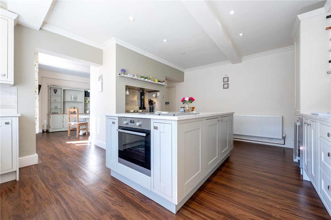
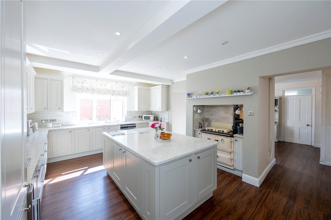
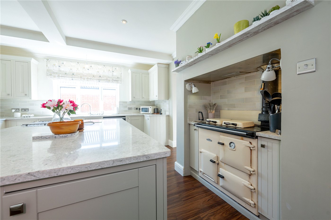
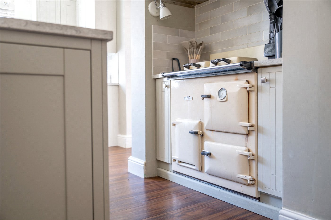
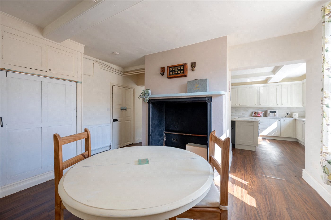
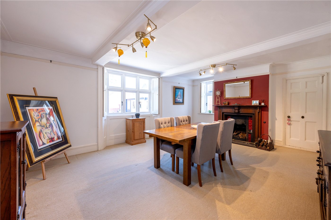
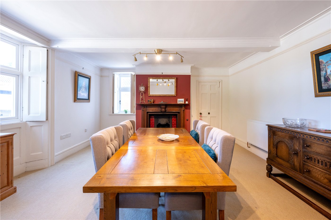
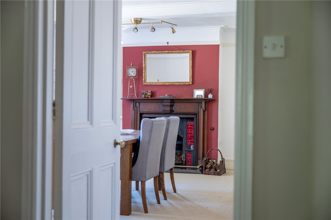
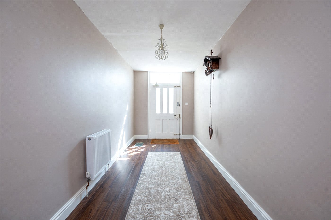
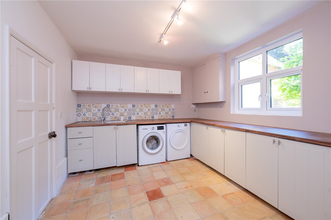
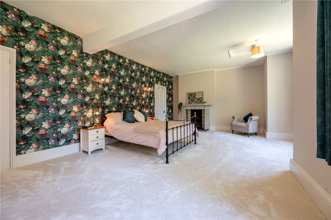
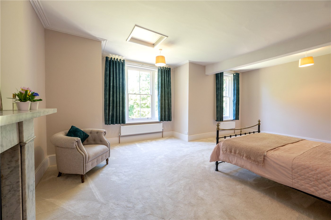
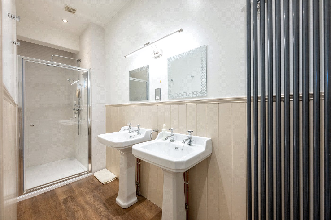
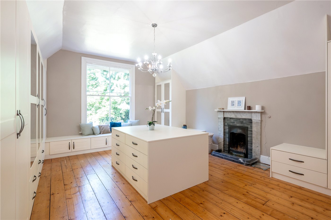
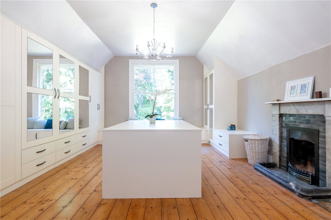
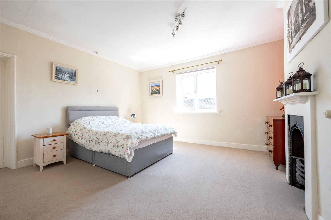
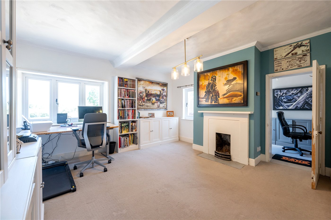
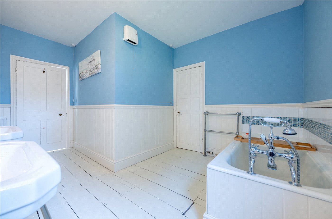
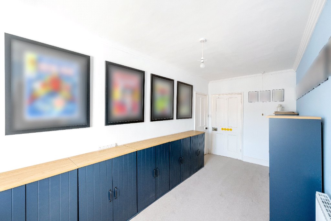
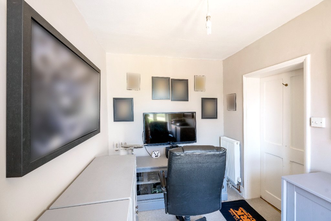
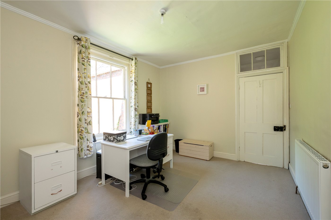
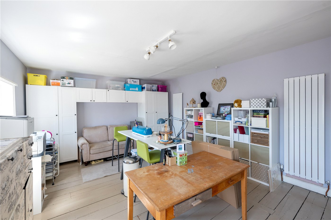
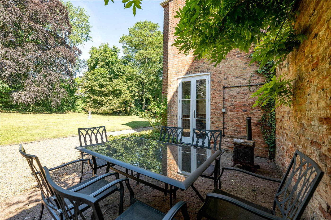
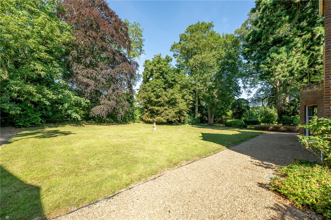
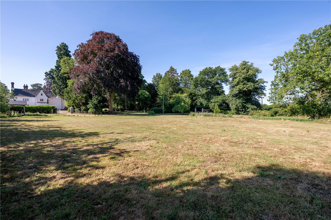
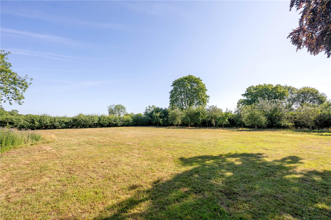
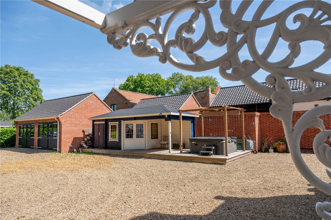
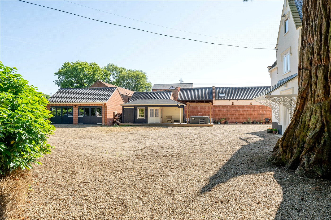
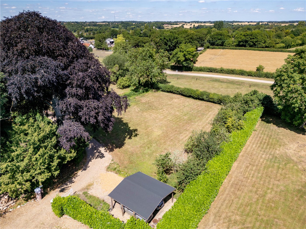
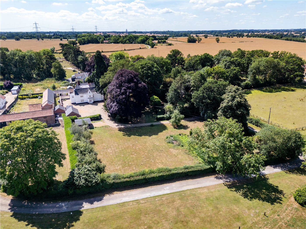
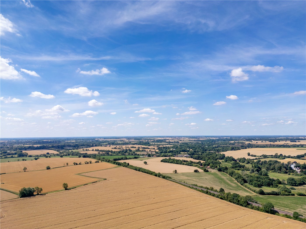
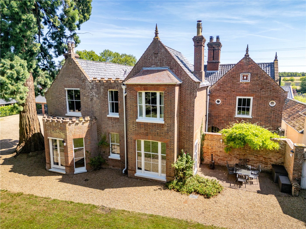
KEY FEATURES
- Stunning character residence extending to over 6,000 sq ft of versatile living space
- Thoughtfully restored with modern comforts while maintaining original charm
- Rich historical origins dating back to the 1500s, with Edwardian and Victorian extensions
- Stylish bespoke kitchen with granite countertops & inset Rayburn cooker
- Seven spacious first-floor bedrooms with flexible use as office, dressing room, or hobby room
- Recent upgrades include: New oil-fired central heating system, Updated electrical system, Replacement of most windows and doors in keeping with the home’s heritage
- Partially converted attic offering potential for additional bedrooms or creative space
- Set in approximately 1.6 acres of beautifully maintained, private grounds
- Sweeping driveway leading to ample off-road parking and detached double garage with EV charging point
- Convenient location in Forncett St Peter, close to Long Stratton, with easy access to Wymondham, Attleborough & rail links
KEY INFORMATION
- Tenure: Freehold
- Council Tax Band: G
- Local Authority: South Norfolk Council
Description
Set within 1.6 acres of beautifully maintained, tranquil grounds, this substantial residence extends to over 6,000 sq ft of versatile accommodation. Steeped in history, with origins dating back to the 1500s, the home has been lovingly expanded over the centuries, with elegant Edwardian and Victorian additions enhancing its timeless charm. The current owners have masterfully blended old-world grandeur with modern-day comfort to create a spectacular and welcoming retreat.
From the moment you step into the impressive entrance hall, the home’s sense of scale and history is immediately evident. High ceilings, a sweeping staircase, and original detailing set the tone for what lies beyond. The drawing room is the showpiece of the home – a breathtaking space with floor-to-ceiling windows, original wood panelling, and a cosy wood burner, perfect for both quiet evenings and grand entertaining.
The second reception room—currently used as a library—boasts a rare Royal Doulton fireplace, alongside French doors opening onto the gardens, creating a light-filled, serene setting. The formal dining room offers an ideal space for hosting dinner parties and family celebrations, featuring an original strong room, a unique and characterful focal point.
At the heart of the home lies the stylishly upgraded kitchen, where classic design meets modern practicality. Featuring granite countertops, an inset Rayburn, and bespoke cabinetry, it seamlessly flows into a charming breakfast room, perfect for more casual dining. Practicality is well catered for, too, with a boot room, utility/laundry room, and access to the original butler’s pantry and cellar, along with a convenient ground floor shower room.
Upstairs, the home continues to impress with seven generously proportioned bedrooms, offering remarkable flexibility for growing families, guests, or working from home. The principal suite enjoys garden views and a sleek en-suite shower room, while other rooms are thoughtfully arranged as an office, dressing room, and hobby space. The partially converted attic on the second floor presents exciting potential for further accommodation or creative use.
Outside, the grounds are just as captivating. Mature trees border the front of the property, offering privacy and tranquillity, while a sweeping driveway leads to ample parking and a detached double garage complete with EV charging point. A secluded courtyard provides the perfect setting for al fresco dining and summer entertaining.
Recent improvements include a new oil-fired central heating system, updated electrics, and sympathetic replacement of windows and doors—ensuring peace of mind without compromising the home’s character.
Whether you're searching for a forever family home, a country escape or a statement property with space and soul, this remarkable residence in Forncett St Peter promises a lifestyle unlike any other—historic, elegant, and endlessly inviting.
Tenure - Freehold
Council Tax Band - G
Local Authority - South Norfolk Council
We have been advised that the property is connected to mains water, electricity and Oil fired heating.
Winkworth wishes to inform prospective buyers and tenants that these particulars are a guide and act as information only. All our details are given in good faith and believed to be correct at the time of printing but they don’t form part of an offer or contract. No Winkworth employee has authority to make or give any representation or warranty in relation to this property. All fixtures and fittings, whether fitted or not are deemed removable by the vendor unless stated otherwise and room sizes are measured between internal wall surfaces, including furnishings. The services, systems and appliances have not been tested, and no guarantee as to their operability or efficiency can be given.
Utilities
- Electricity Supply: Mains Supply
- Water Supply: Mains Supply
- Sewerage: Private Supply
- Heating: Oil
- Broadband: FTTP
Marketed by
Winkworth Eaton
Properties for sale in EatonArrange a Viewing
Fill in the form below to arrange your property viewing.
Mortgage Calculator
Fill in the details below to estimate your monthly repayments:
Approximate monthly repayment:
For more information, please contact Winkworth's mortgage partner, Trinity Financial, on +44 (0)20 7267 9399 and speak to the Trinity team.
Stamp Duty Calculator
Fill in the details below to estimate your stamp duty
The above calculator above is for general interest only and should not be relied upon
Meet the Team
Our knowledgeable, friendly team are on hand to help whether you're buying, selling or renting. While we favour the local approach, by working closely with our London and national network alongside dedicated Corporate Services, marketing and PR departments, we give our clients an unparalleled advantage, matching homes with buyers and tenants throughout London and the UK.
See all team members