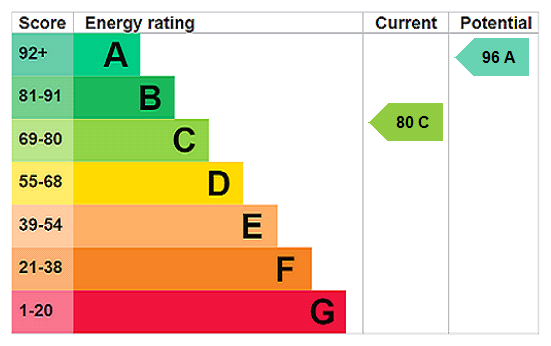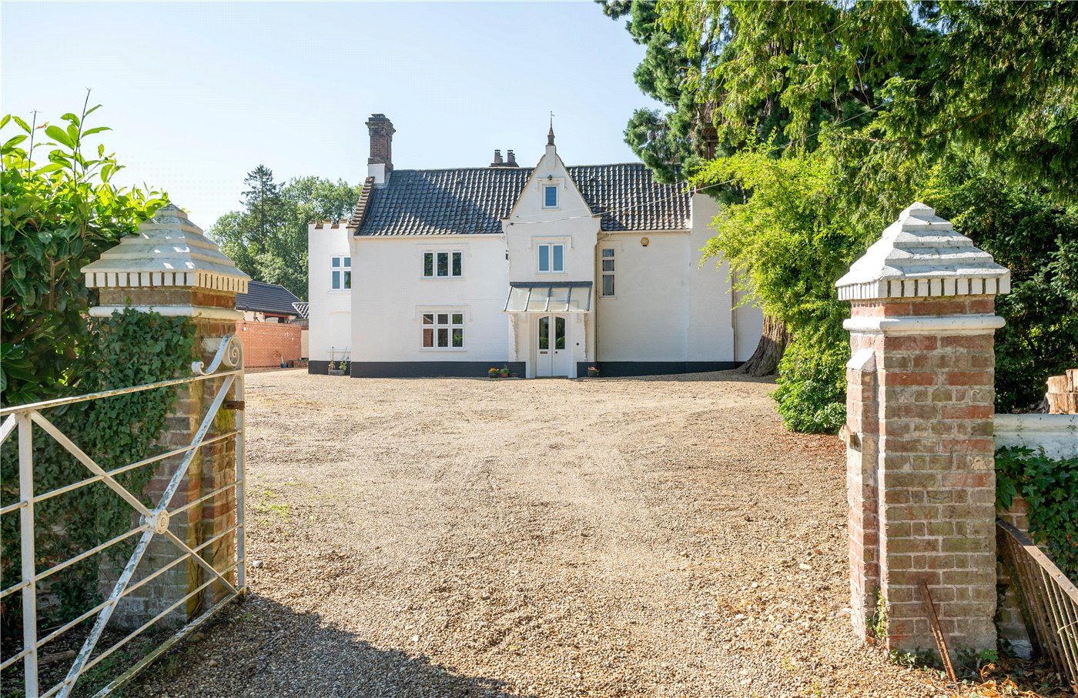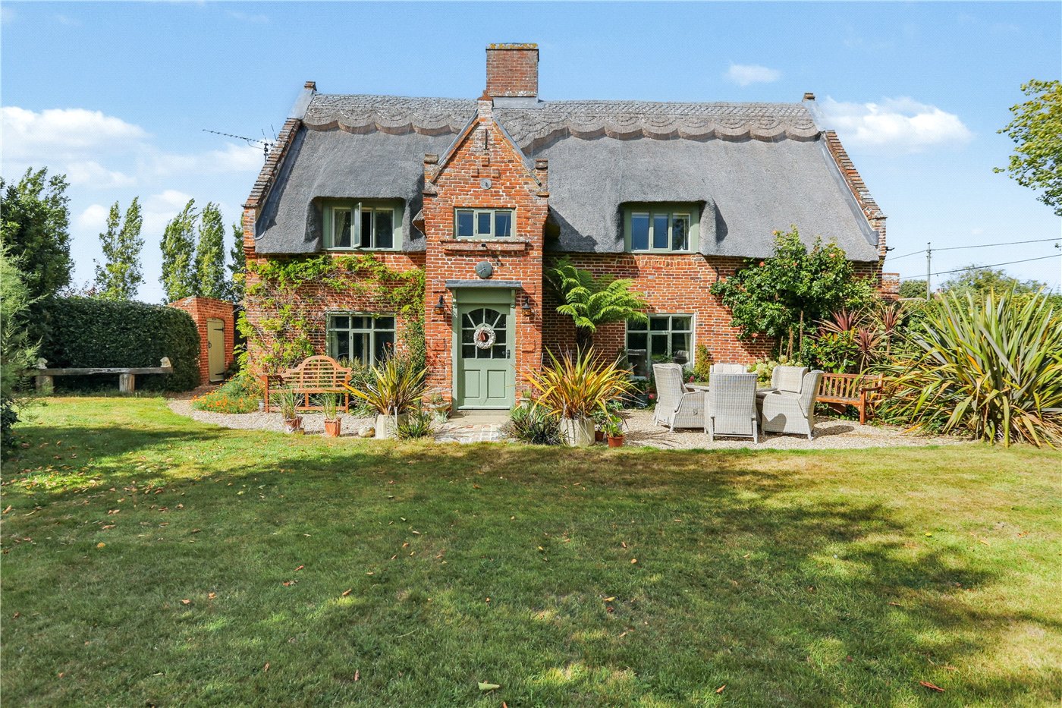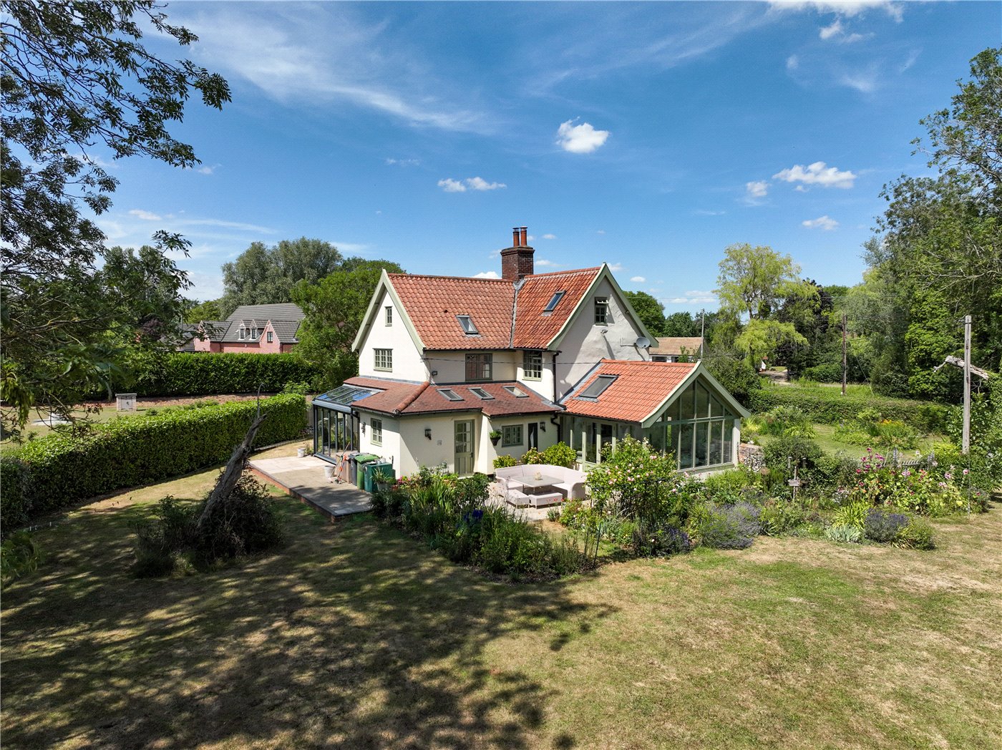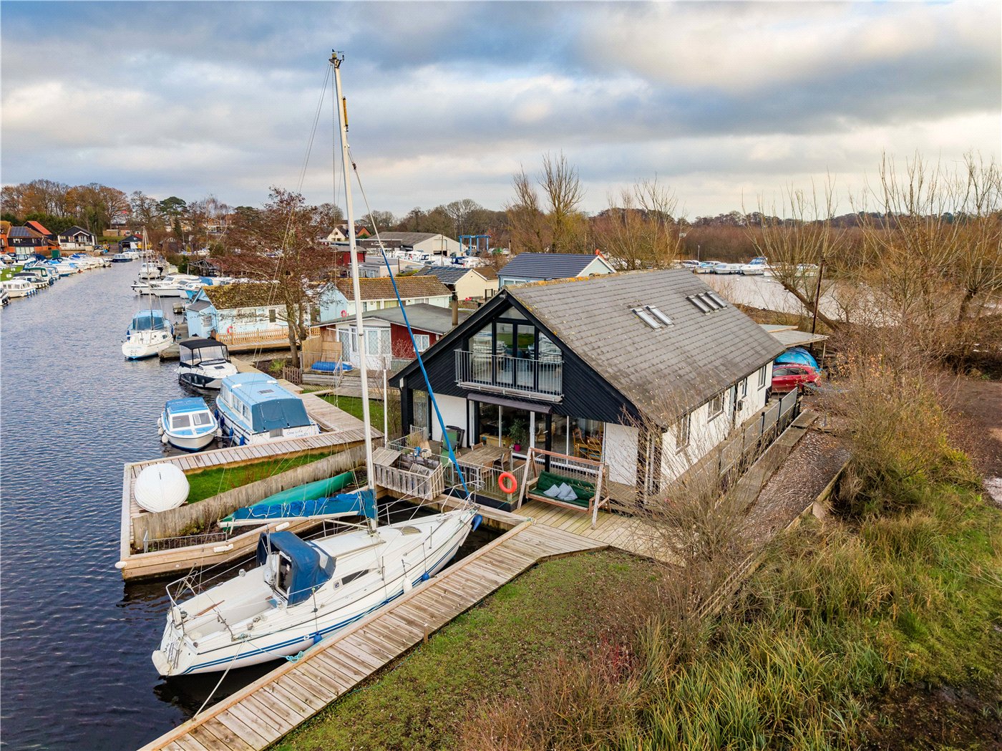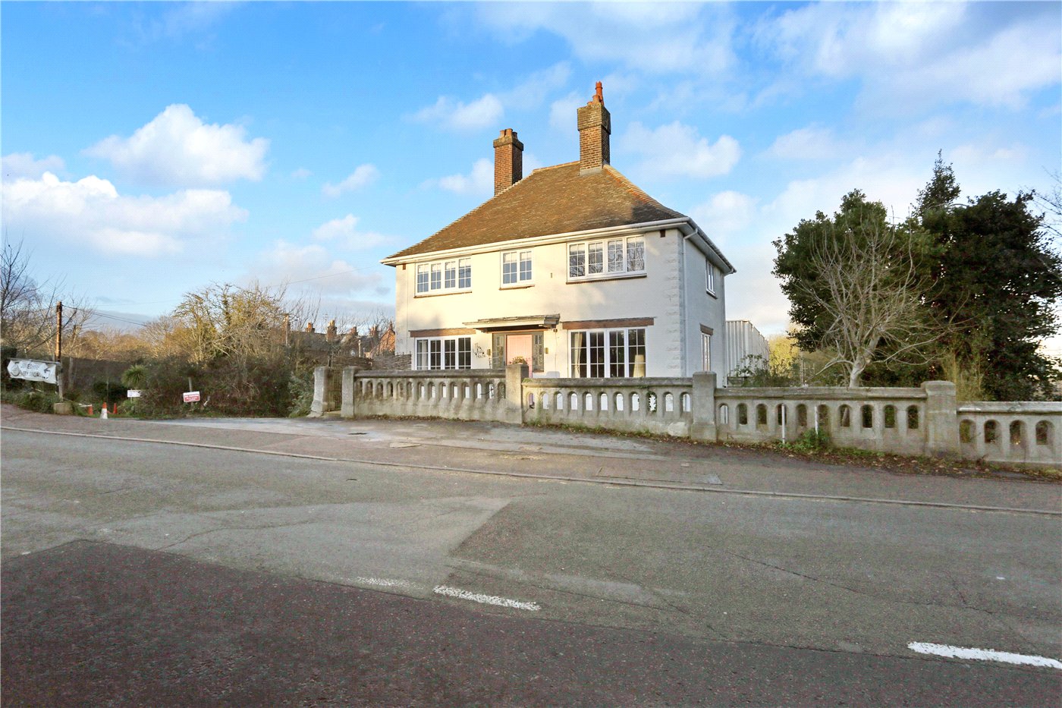The Street, Wramplingham, Wymondham, Norfolk, NR18
6 bedroom house in Wramplingham
Guide Price £945,000 Freehold
- 6
- 4
- 4
PICTURES AND VIDEOS
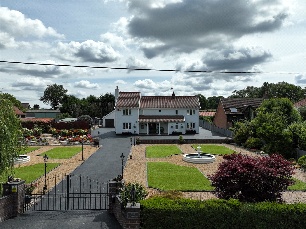
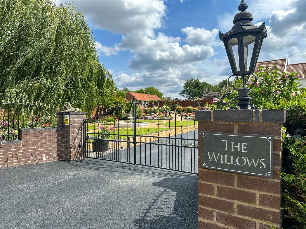
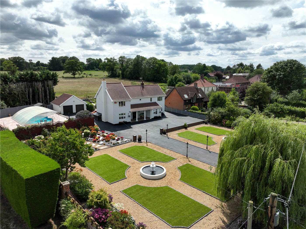
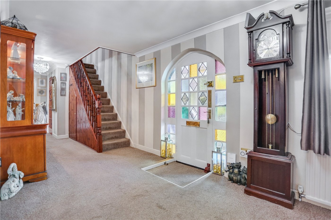
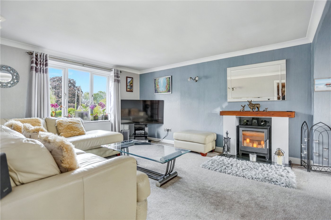
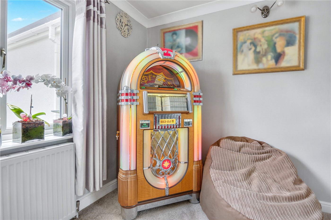
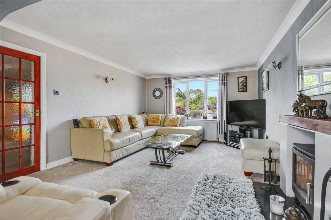
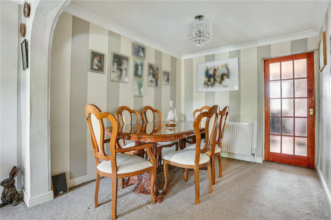
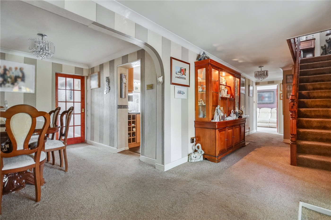
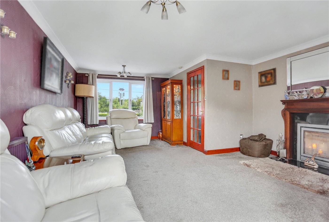
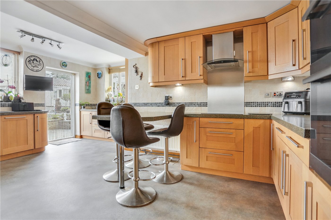
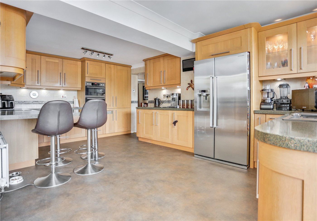
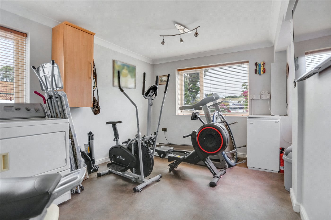
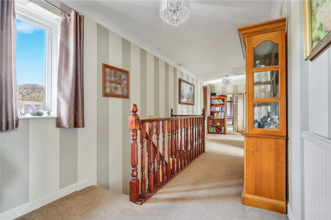
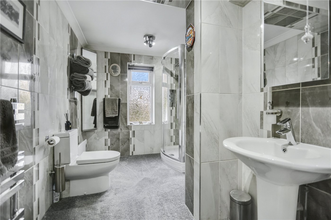
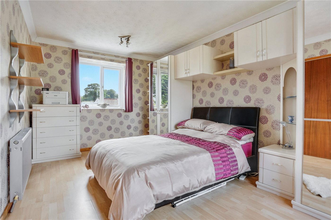
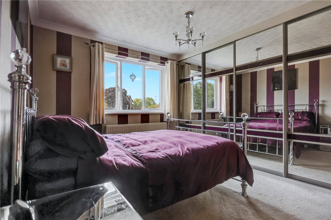
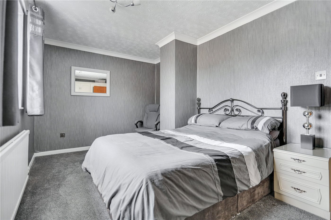
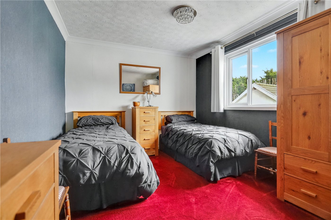
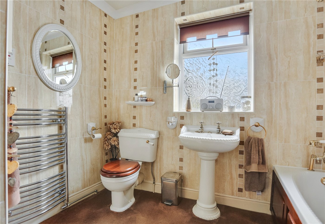
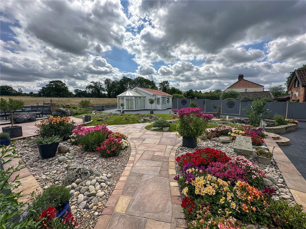
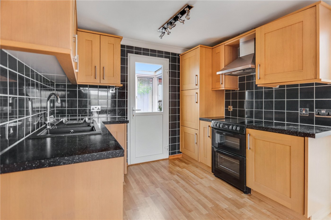
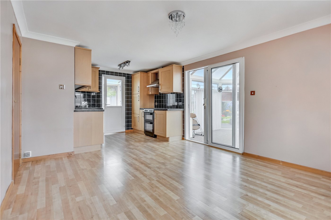
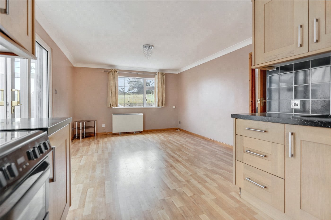
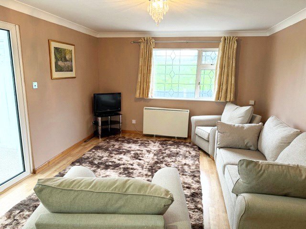
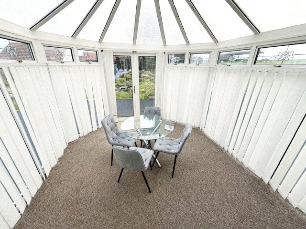
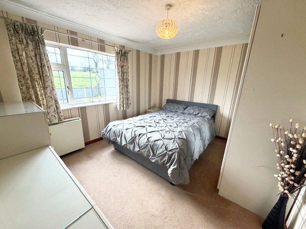
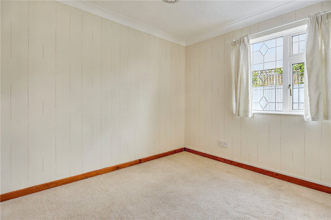
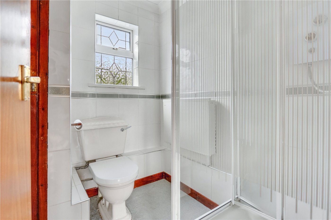
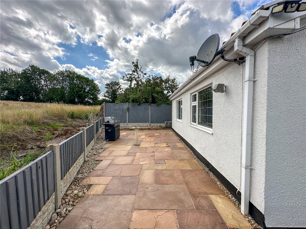
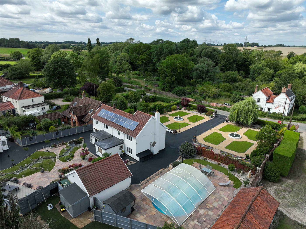
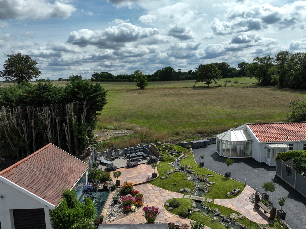
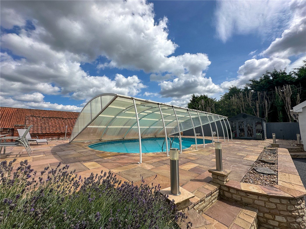
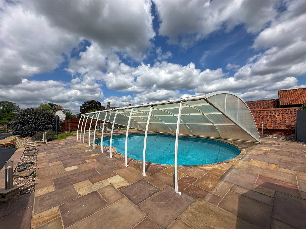
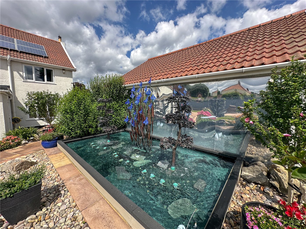
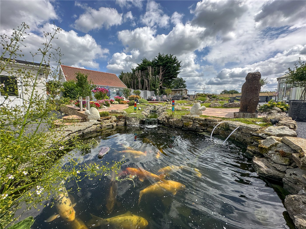
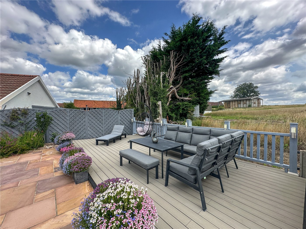
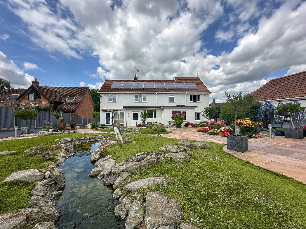
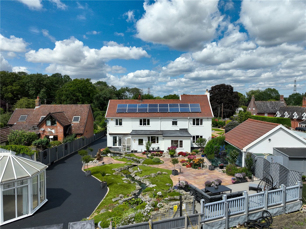
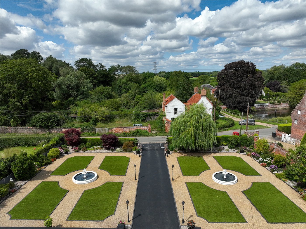
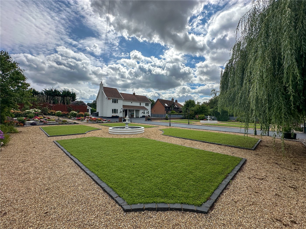
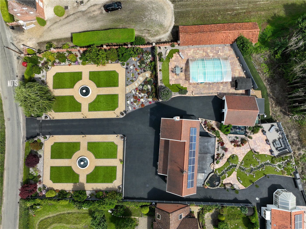
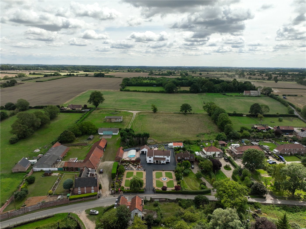
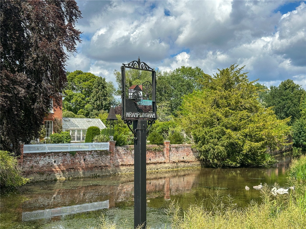
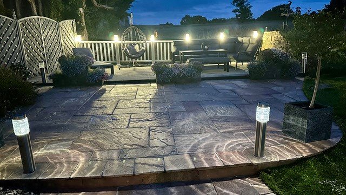
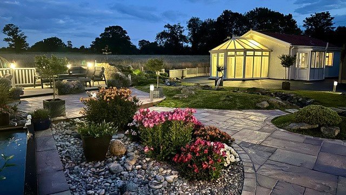
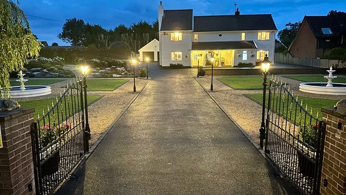
KEY FEATURES
- Three sizeable reception rooms & impressive kitchen/diner
- Newly installed Scandinavian style heating system
- Four well proportioned bedrooms within main house
- Stunning gardens which surround this home
- Outdoor entertaining area and swimming pool
- Substantial driveway leading to double garage
- Scenic countryside views to the rear
- Versatile two bedroom detached annexe
- Sat on plot measuring approximately Three quarters of an acre
- Set in the scenic & sought after village of Wramplingham
KEY INFORMATION
- Tenure: Freehold
- Council Tax Band: E
- Local Authority: South Norfolk Council
Description
From the moment you arrive, the sense of grandeur is unmistakable. The sweeping private driveway is flanked by manicured lawns and high quality artificial grass, each adorned with striking centrepiece fountains, creating an unforgettable first impression. The drive leads to a double garage, while the surrounding gardens — fully maintained via an integrated irrigation system — offer year-round beauty with minimal effort.
To the rear, the outdoor space continues to captivate. Designed for both relaxation and entertaining, it features a Koi pond, water feature, generous decking/seating area, and even a covered swimming pool — all set against the backdrop of rolling field views that stretch to the horizon. It’s a setting that promises both peace and indulgence in equal measure.
Tucked discreetly to the rear of the plot is a detached, self-contained two-bedroom annexe. Whether for multi-generational living, visiting guests, or as a potential Airbnb/holiday let, this versatile addition offers endless possibilities for extended families or those seeking an additional income stream.
Positioned to the left of the driveway, the property benefits from an impressive stretch of land currently laid to garden with a pool at the rear — offering exciting potential for development, subject to the necessary planning permissions.
To the left hand side of the plot you will find space currently occupied by the pool. The overall space with this part of the plot measures approximately 900 sq. metres, extending to around 60 metres in depth and 17 metres in width. This generous outside space presents a rare opportunity to create a substantial additional dwelling or expand upon the existing home (STPP)
Inside the main residence, space and quality abound. The generous entrance hall offers a warm welcome and introduces the vast and flexible living accommodation on offer. To either side, the living room and sitting room provide two distinct yet complementary spaces, perfect for family life or entertaining.
To the rear, the modern kitchen is both stylish and functional — complete with a breakfast bar, integrated appliances, and excellent storage and worktop space. Adjacent lies the formal dining room, perfectly placed for hosting. A large utility room and a pristine ground floor shower room complete the downstairs layout.
Upstairs, the impressive landing leads to four double bedrooms, each thoughtfully designed with space and light in mind. The principal bedroom benefits from its own en-suite shower room, while the remaining bedrooms share access to a luxurious family bathroom, complete with a jacuzzi bath — the perfect place to unwind.
With its vast, beautifully curated gardens, high-spec living spaces, and detached annexe, this home is truly one-of-a-kind. It offers the ultimate lifestyle for growing families, those seeking multi-generational living, or buyers looking to escape to the country without sacrificing comfort or convenience.
A home of this calibre in such a prized village setting is a rare find — and one that simply must be experienced in person to be fully appreciated.
Tenure - Freehold
Council Tax Band - E
Local Authority - South Norfolk Council
We have been advised that the property is connected to mains water, electricity and oil
Winkworth wishes to inform prospective buyers and tenants that these particulars are a guide and act as information only. All our details are given in good faith and believed to be correct at the time of printing but they don’t form part of an offer or contract. No Winkworth employee has authority to make or give any representation or warranty in relation to this property. All fixtures and fittings, whether fitted or not are deemed removable by the vendor unless stated otherwise and room sizes are measured between internal wall surfaces, including furnishings. The services, systems and appliances have not been tested, and no guarantee as to their operability or efficiency can be given.
Marketed by
Winkworth Eaton
Properties for sale in EatonArrange a Viewing
Fill in the form below to arrange your property viewing.
Mortgage Calculator
Fill in the details below to estimate your monthly repayments:
Approximate monthly repayment:
For more information, please contact Winkworth's mortgage partner, Trinity Financial, on +44 (0)20 7267 9399 and speak to the Trinity team.
Stamp Duty Calculator
Fill in the details below to estimate your stamp duty
The above calculator above is for general interest only and should not be relied upon
Meet the Team
Our knowledgeable, friendly team are on hand to help whether you're buying, selling or renting. While we favour the local approach, by working closely with our London and national network alongside dedicated Corporate Services, marketing and PR departments, we give our clients an unparalleled advantage, matching homes with buyers and tenants throughout London and the UK.
See all team members