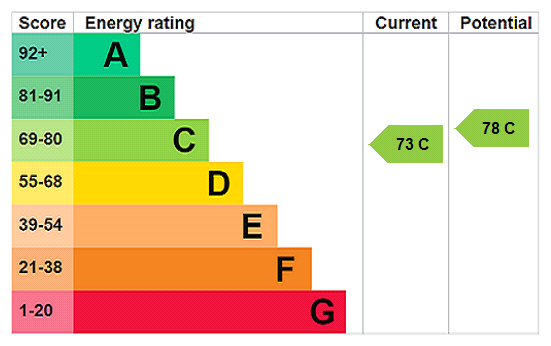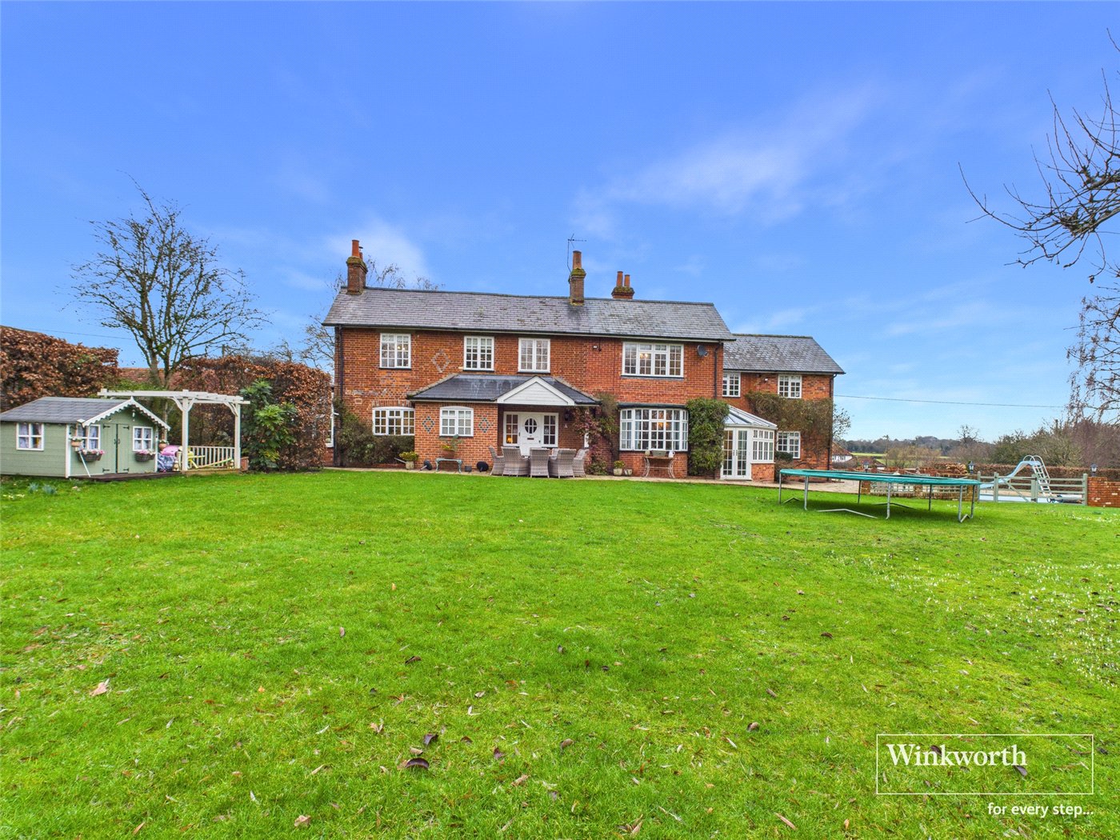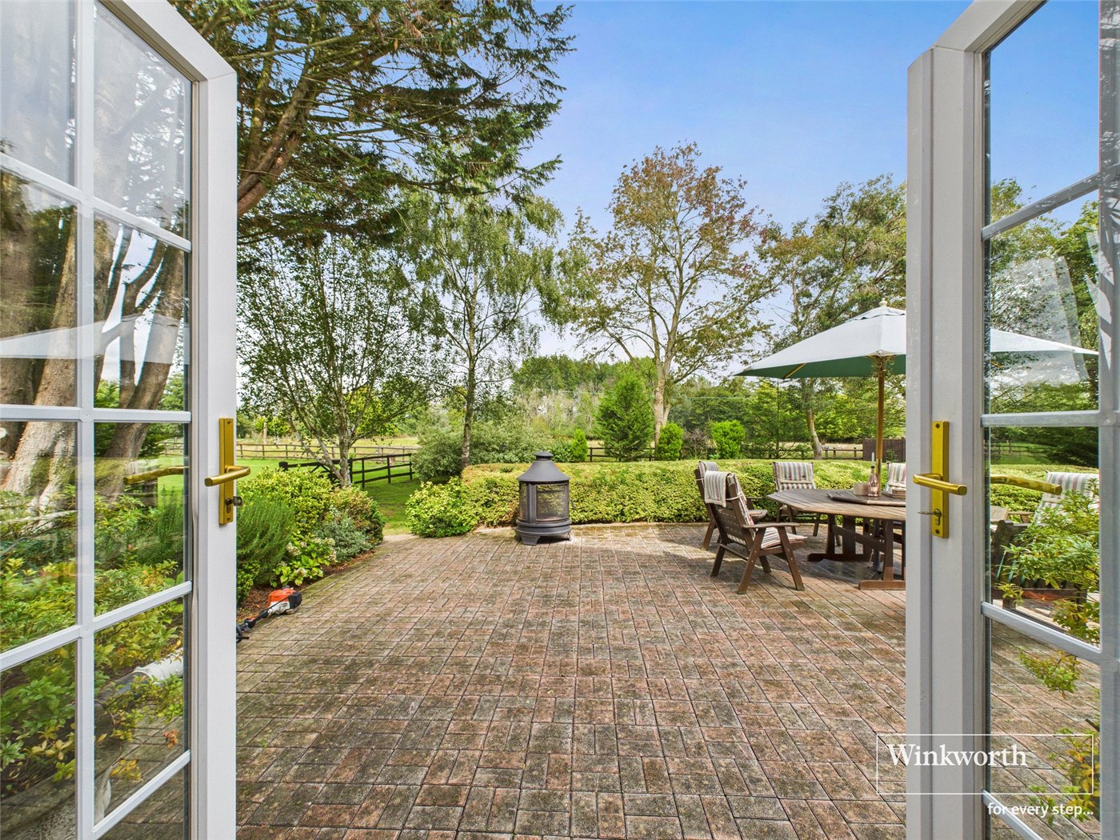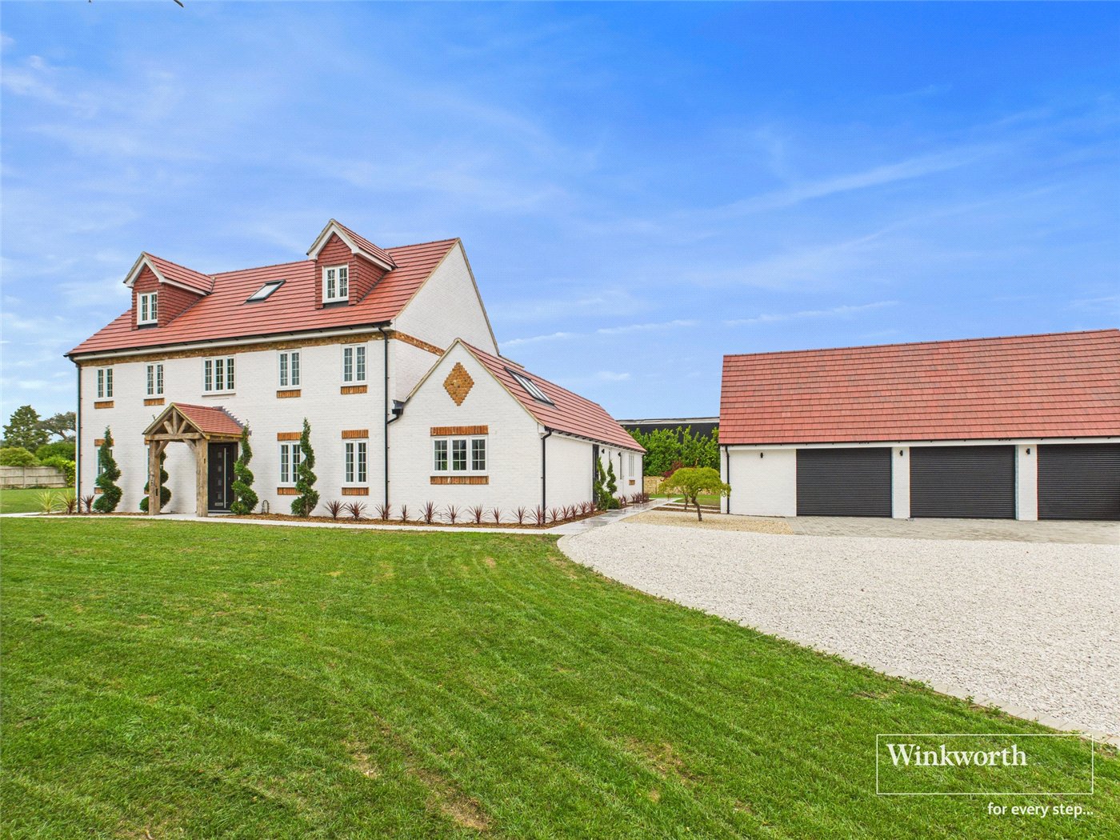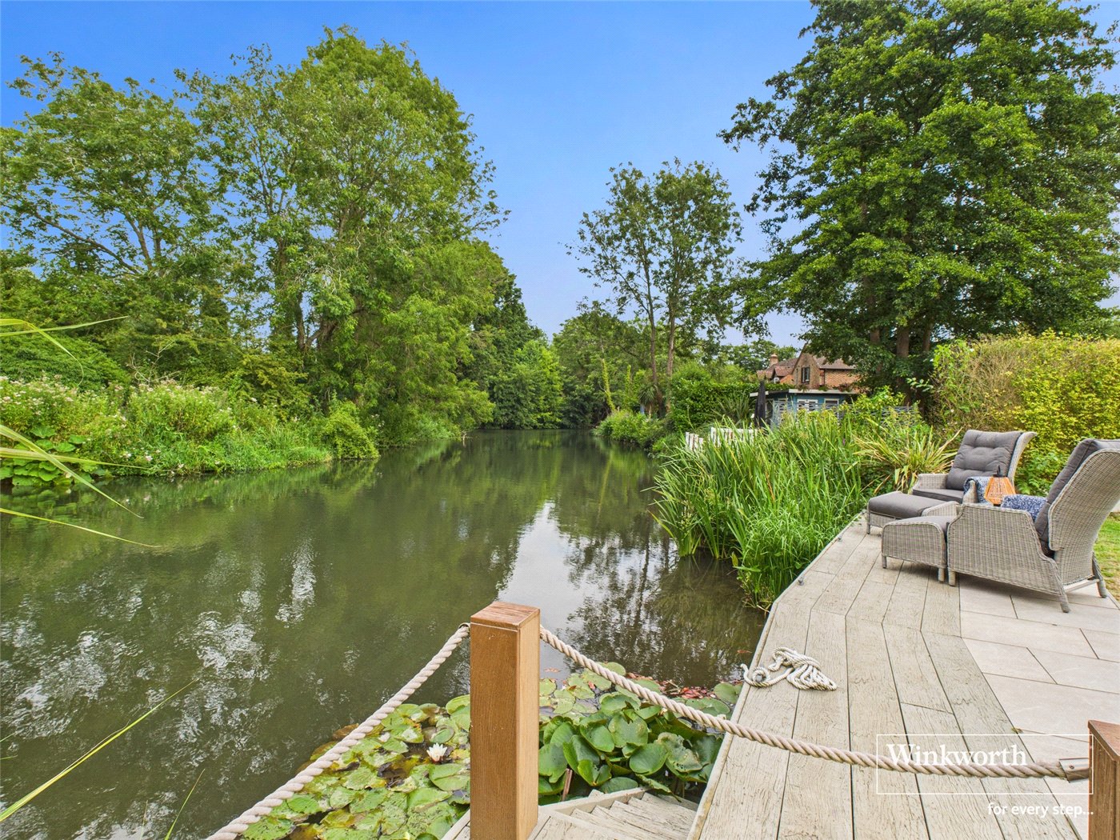Under Offer
Westwood Road, Tilehurst, Reading, Berkshire, RG31
5 bedroom house in Tilehurst
£1,050,000 Freehold
- 5
- 3
- 2
PICTURES AND VIDEOS
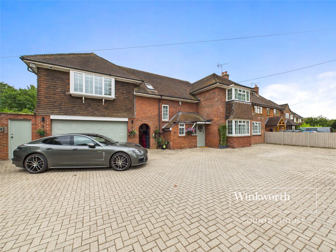
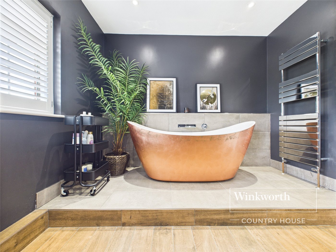
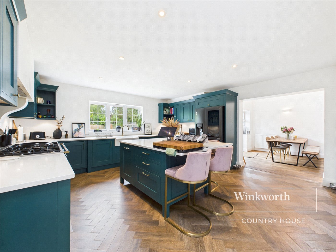
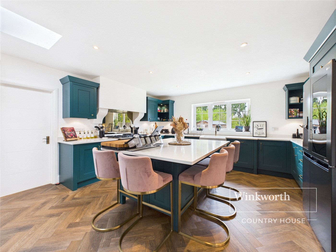
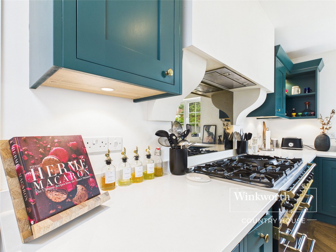
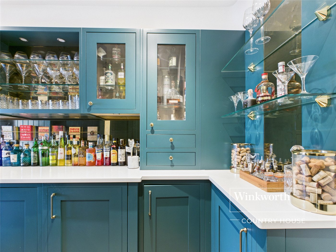
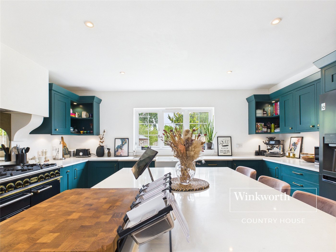
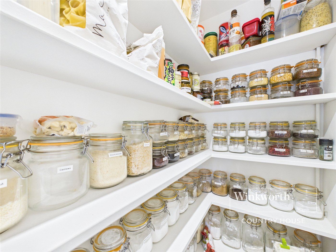
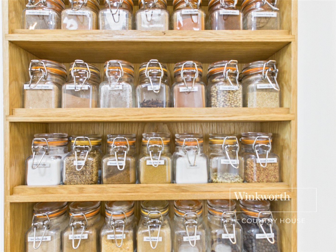
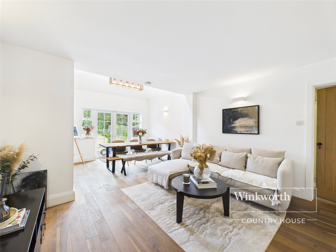
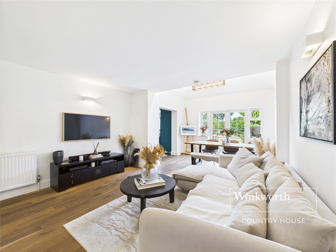
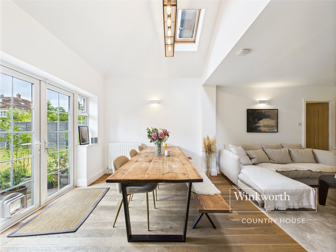
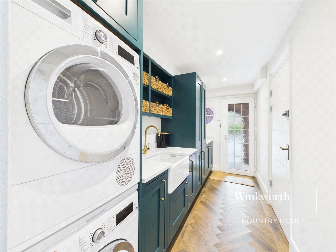
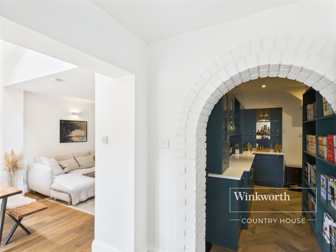
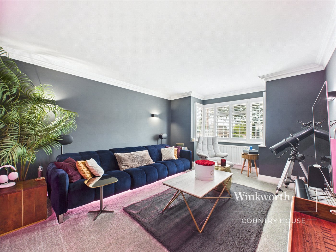
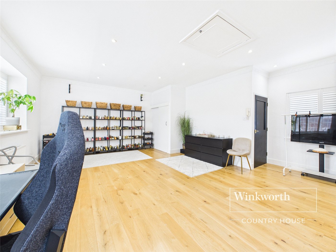
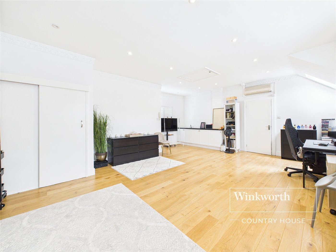
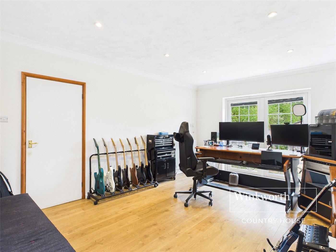
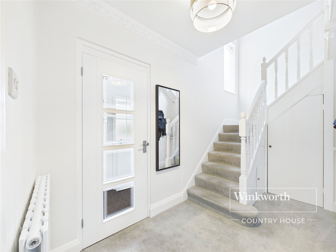
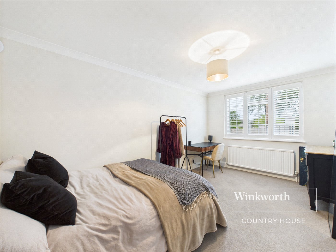
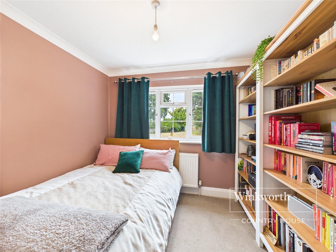
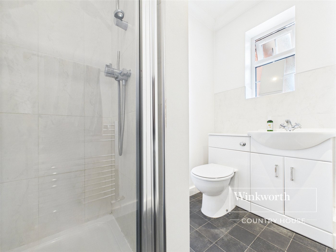
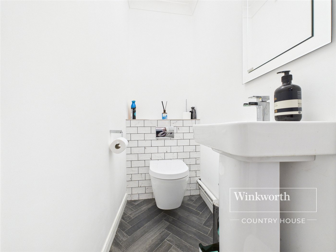
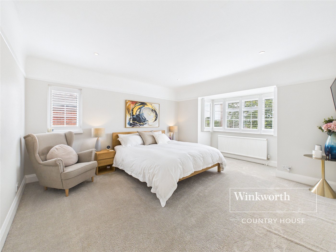
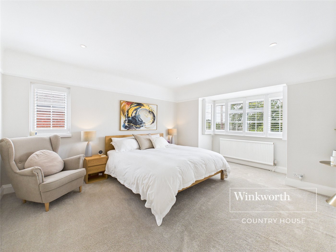
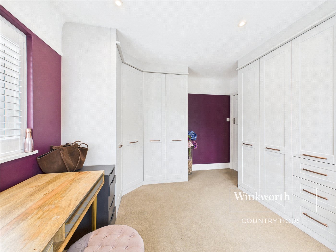
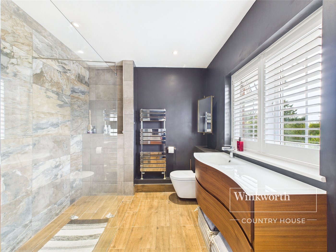
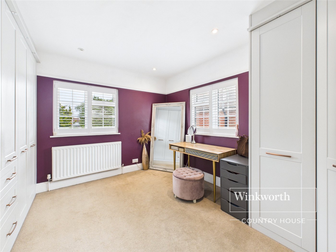
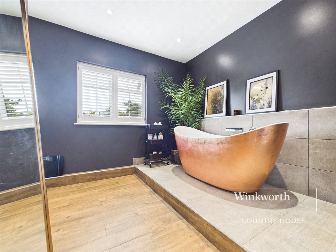
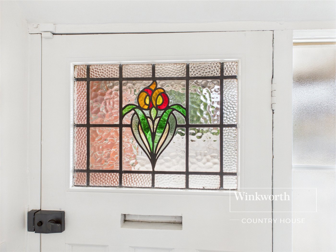
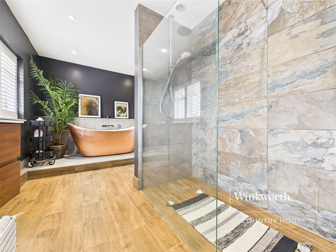
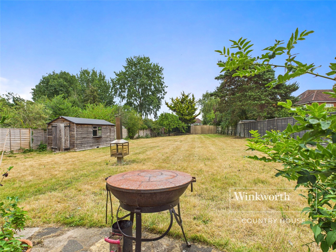
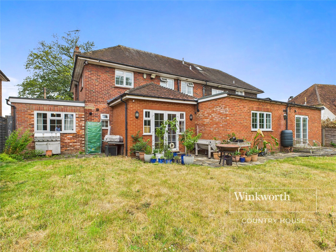
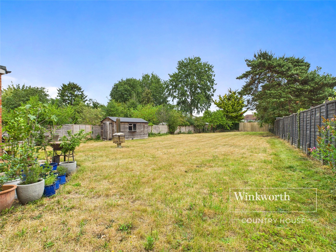
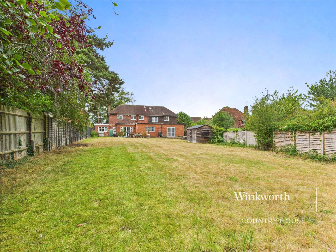
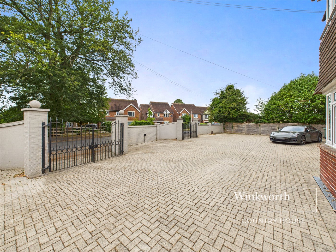
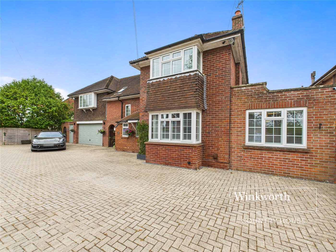
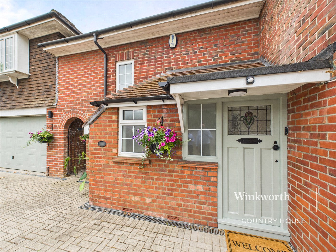
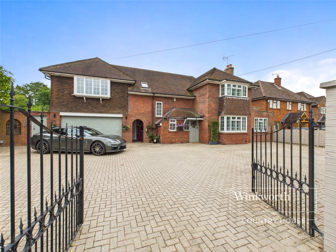
KEY FEATURES
- Over 3,000 sq. ft of meticulously designed living space in an exclusive Tilehurst location.
- Five bedrooms and multiple reception areas offering flexible family living.
- Stunning kitchen/breakfast room by Elements with walk-in pantry and bespoke bar.
- Elegant ground floor layout including cinema room, office/studio, and guest accommodation.
- Luxurious principal suite with refined finishes and a dedicated dressing room.
- High-spec family bathroom with freestanding bath and expansive walk-in shower.
- 150ft easterly-facing rear garden ideal for entertaining and relaxation.
- In-and-out driveway with ample off-road parking and integral garage.
- Fully modernised and immaculately presented throughout with premium touches.
- Prime location close to Tilehurst village, train station, and excellent schools.
KEY INFORMATION
- Tenure: Freehold
Description
Having been comprehensively and thoughtfully enhanced by its current owners, this striking home is presented in immaculate order throughout, combining timeless design with modern luxuries.
Positioned on a generous plot with a 150ft easterly-facing garden, the property offers the perfect blend of elegance, functionality, and privacy—ideal for discerning buyers seeking space, quality, and convenience.
The heart of the home is a truly stunning kitchen/breakfast room, expertly crafted by Elements, and designed as both a culinary haven and social centrepiece. Complete with a walk-in pantry and bespoke bar area, the space opens out to the dining area and snug—creating a seamless flow that’s perfect for entertaining, whether intimate gatherings or large-scale celebrations.
On the ground floor, an elegant entrance hall leads to a series of beautifully proportioned reception spaces, including a front aspect room currently used as a private cinema and a tranquil rear room, ideal as a home office or music studio. A separate utility room, cloakroom, and two double bedrooms with a stylish shower room complete the ground level—offering ideal accommodation for guests, older children, or the potential for a self-contained annexe.
Upstairs, the principal suite is a luxurious retreat, complete with generous proportions and refined finishes. A second double bedroom—currently serving as a dressing room—adds a sense of indulgence, while the fifth bedroom, used as a studio, provides further flexibility. The family bathroom is elegantly appointed, featuring a freestanding bath and expansive walk-in shower, all finished with premium materials and exquisite attention to detail.
Outside, the private rear garden extends to approximately 150ft, enjoying a peaceful easterly aspect. Landscaped for both beauty and ease of maintenance, it features a generous terrace, manicured lawns, and mature planting—an ideal setting for outdoor entertaining or quiet relaxation.
To the front, an impressive in-and-out driveway provides substantial off-road parking and access to the integral garage, all framed by a smart, landscaped approach.
This outstanding residence offers a rare opportunity to acquire a turnkey home of scale and style in a prime location, within easy reach of the amenities of Tilehurst village, excellent transport links, and a range of prestigious local schools.
Utilities
- Electricity Supply: Mains Supply
- Water Supply: Mains Supply
- Sewerage: Mains Supply
- Heating: Gas Central
- Broadband: ADSL, FTTC, FTTP
Location
The suburb of Tilehurst is located on the western side of Reading with the River Thames running through its north and A4 to the south. Junction 12 of the M4 is close by and Tilehurst has its own station offering regular trains to Reading (taking 5 minutes and running twice an hour) and Oxford (35 Minutes) and several bus routes making it an excellent place for commuters. There are lots of shops including the Tilehurst Triangle and Meadway shopping precincts and a large Waitrose on the Oxford Road and some lovely parks including Reading’s biggest, Prospect Park.
Very popular with families there are a number of good quality schools including Springfield, Birch Copse and Downsway primary and Little Heath and Denefield secondary schools as well as Pangbourne college, St Edwards and Bradfield College.
Mortgage Calculator
Fill in the details below to estimate your monthly repayments:
Approximate monthly repayment:
For more information, please contact Winkworth's mortgage partner, Trinity Financial, on +44 (0)20 7267 9399 and speak to the Trinity team.
Stamp Duty Calculator
Fill in the details below to estimate your stamp duty
The above calculator above is for general interest only and should not be relied upon
Meet the Team
Located just 36 miles from Central London and 24 miles from Oxford, Reading's geographical placement is perfect for living and working or commuting. Michael and James are established professionals who have years of combined experience and local knowledge and can offer you a friendly approach and unparalleled service.
See all team members