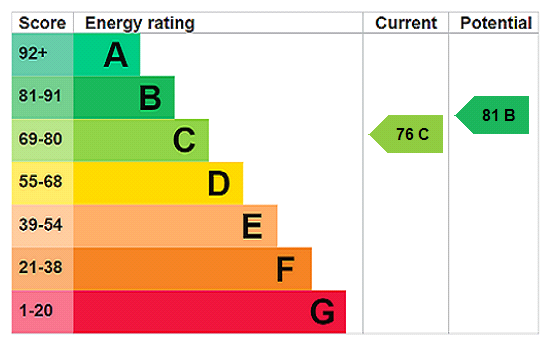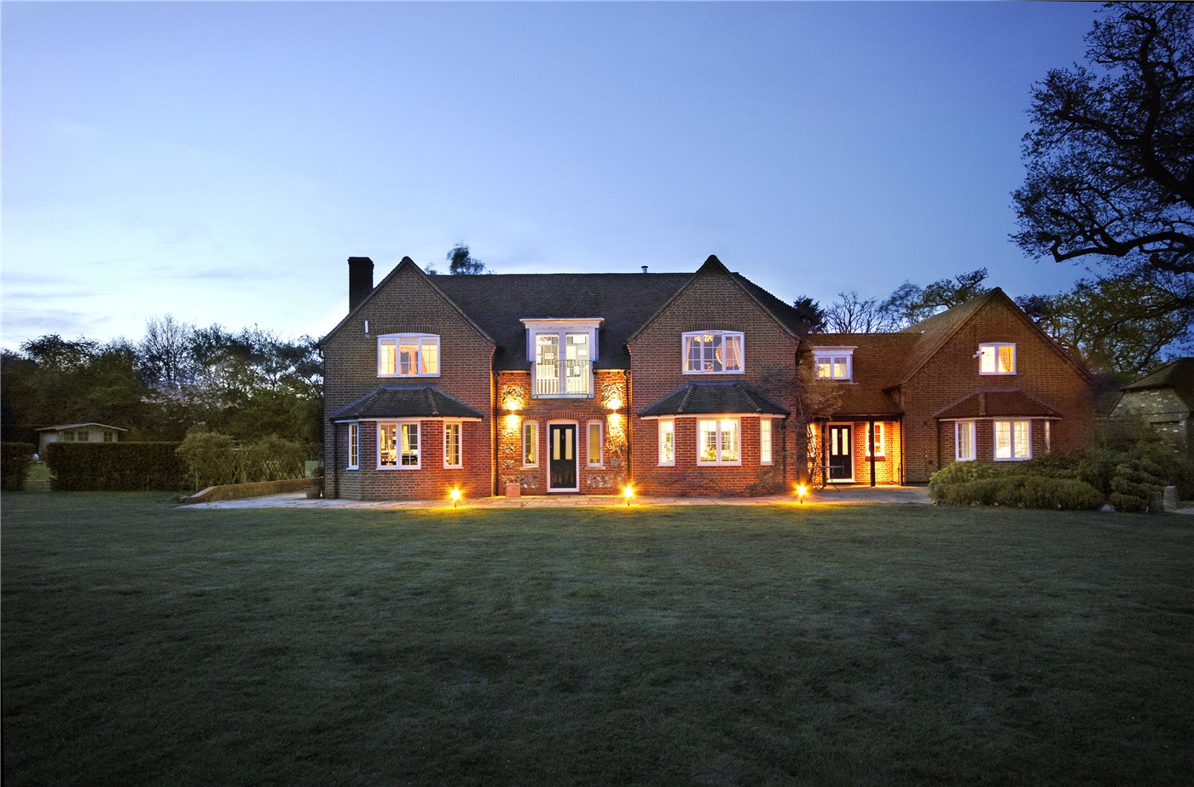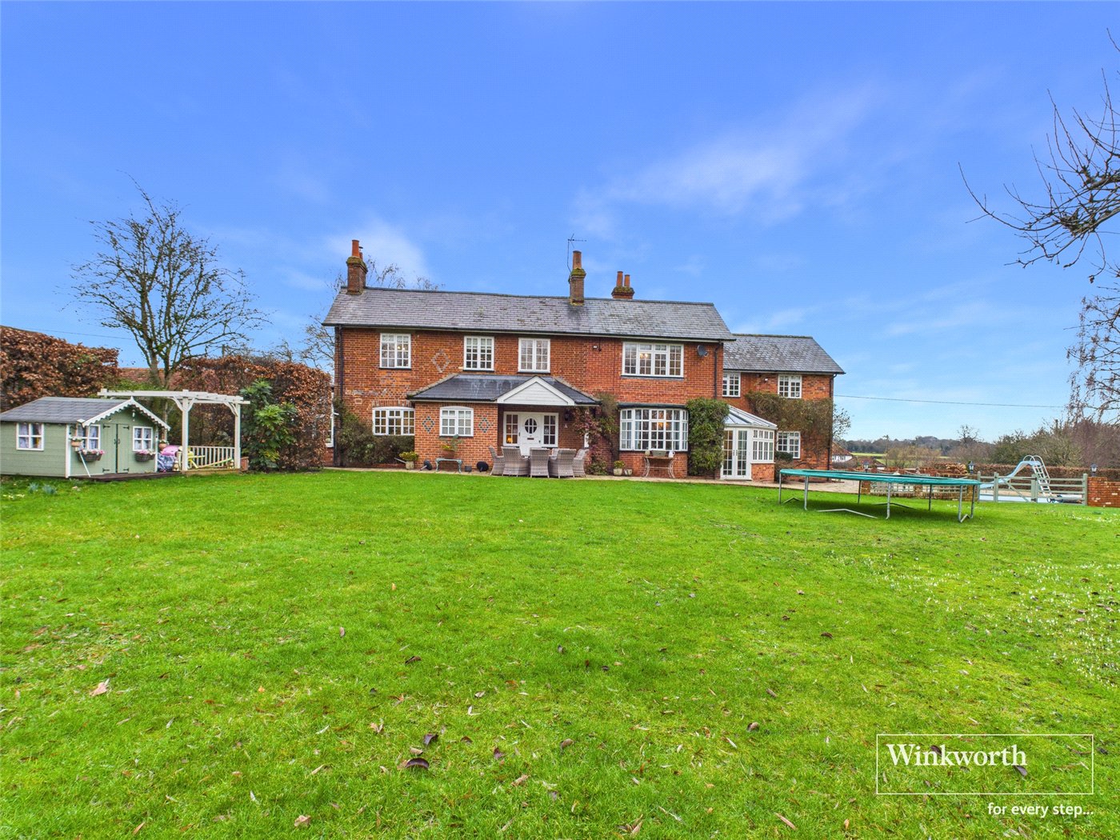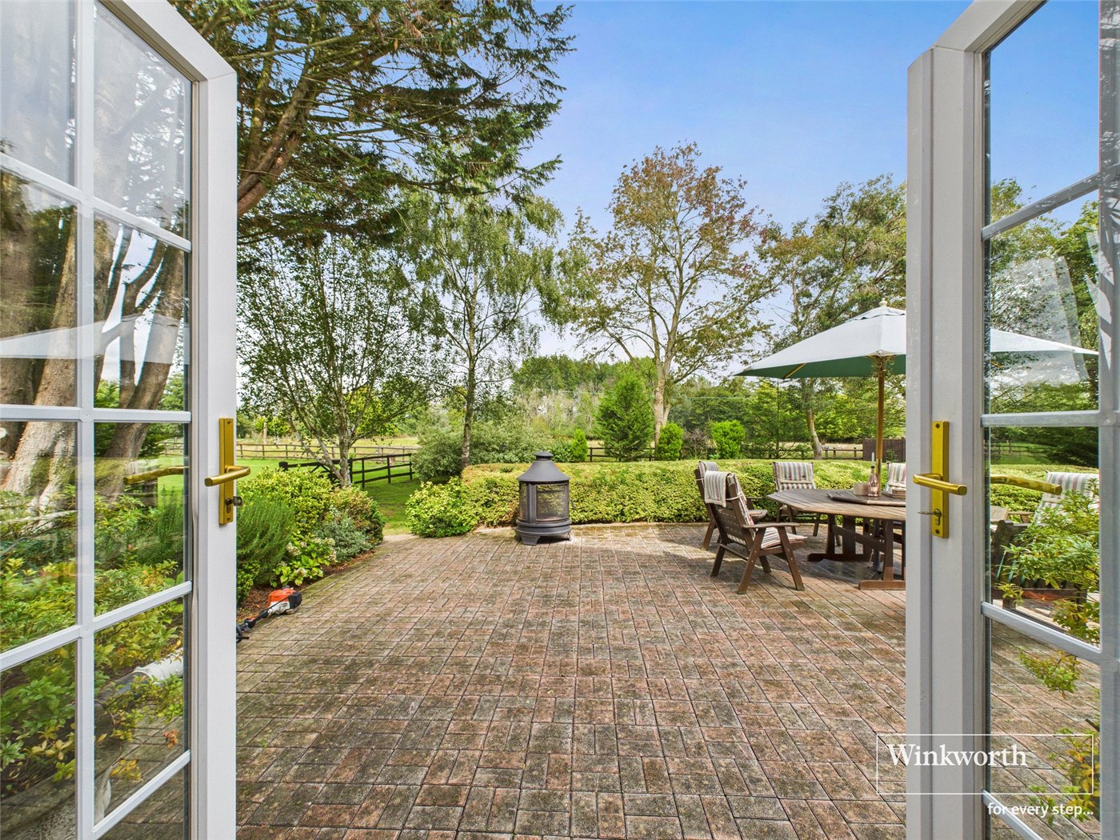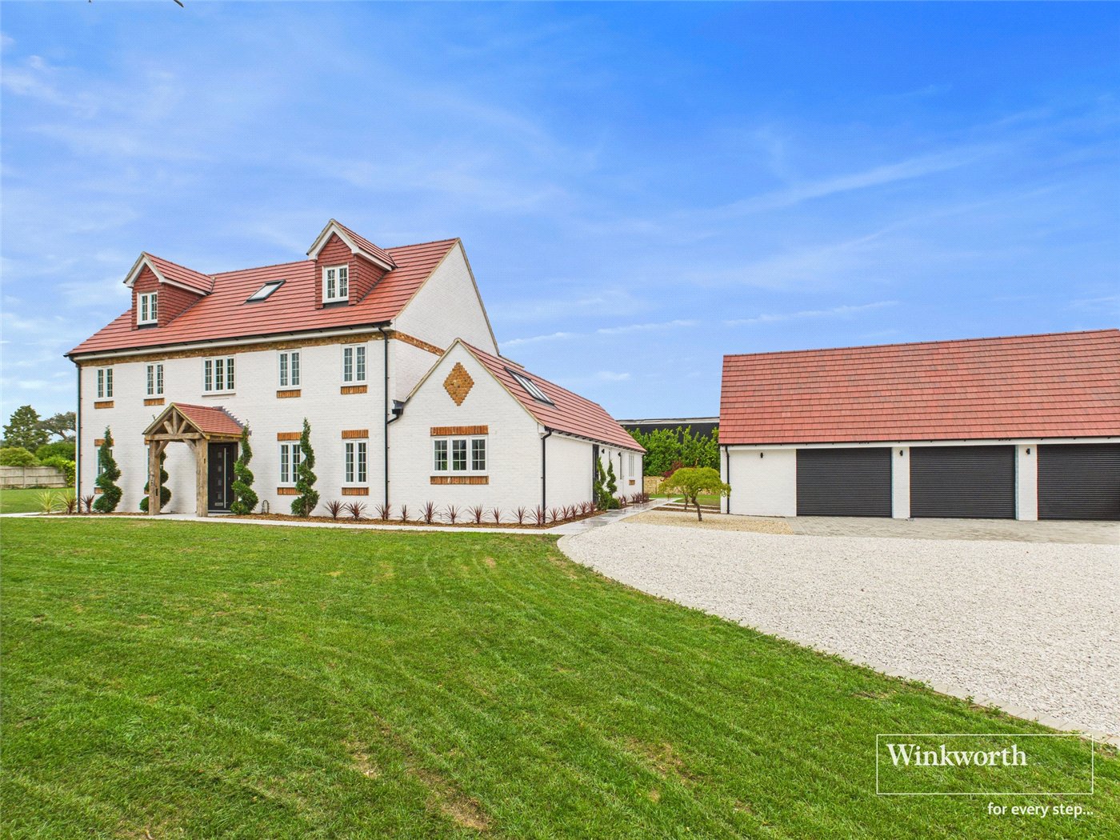Dewe Lane, Burghfield, Reading, Berkshire, RG30
4 bedroom house in Burghfield
£1,500,000 Freehold
- 4
- 3
- 3
PICTURES AND VIDEOS
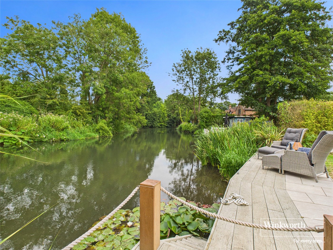
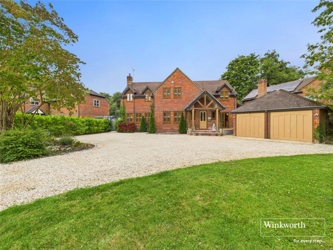
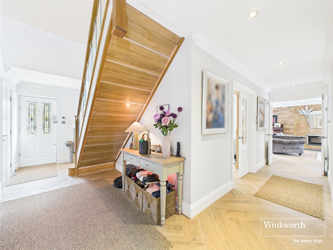
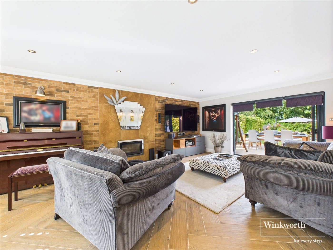
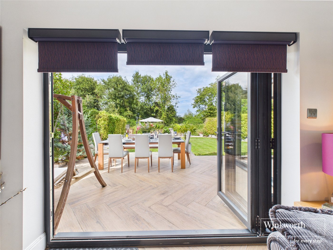
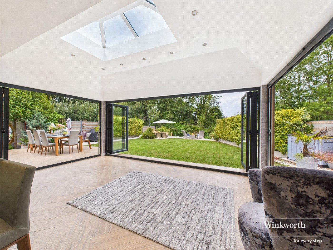
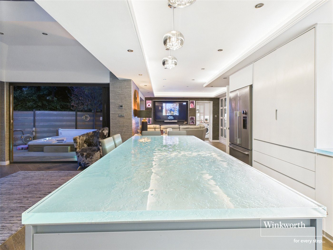
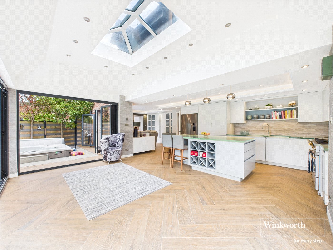
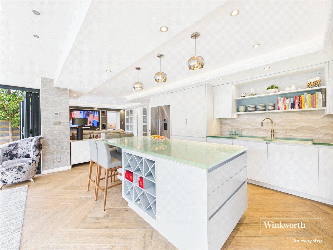
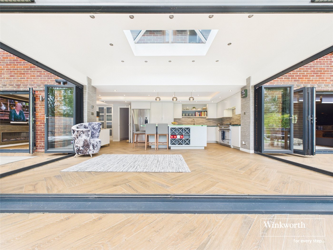
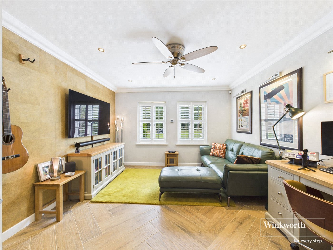
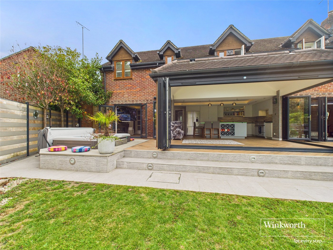
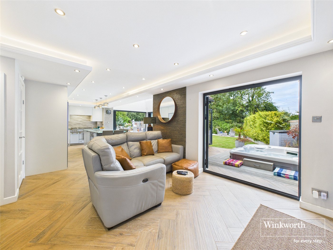
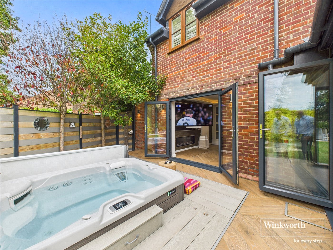
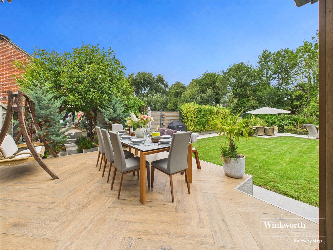
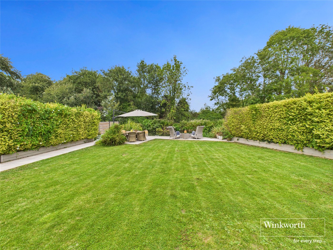
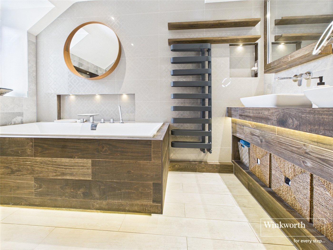
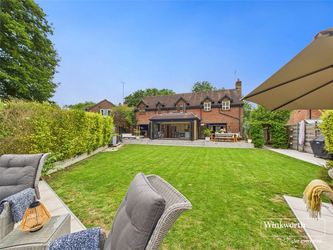
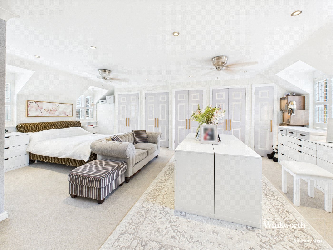
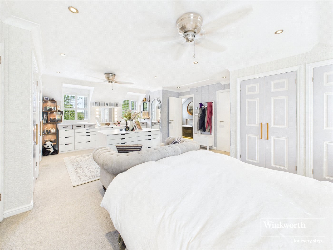
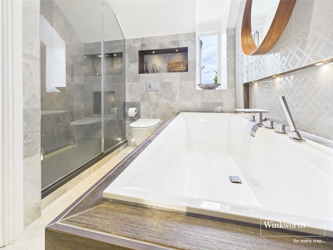
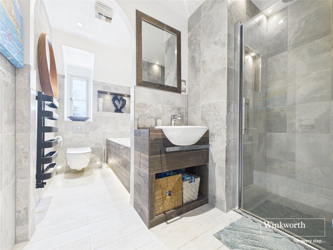
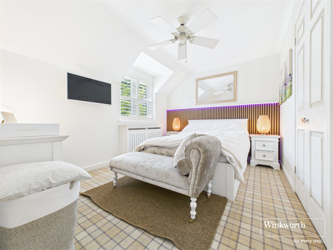
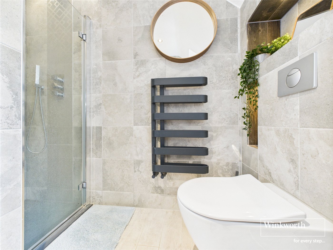
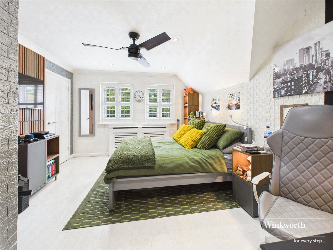
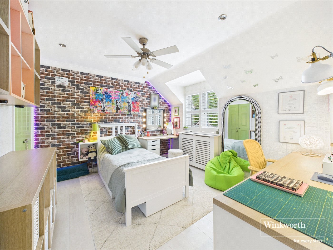
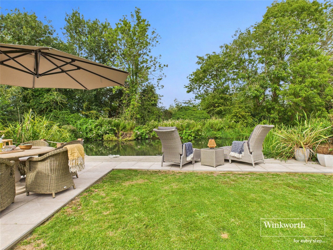
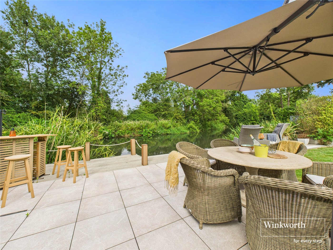
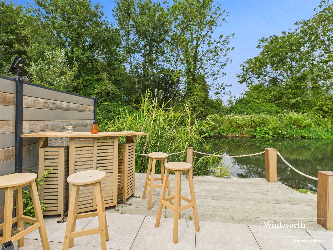
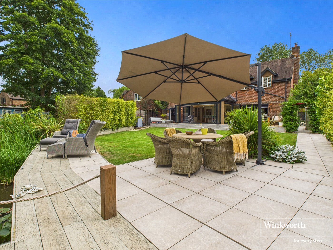
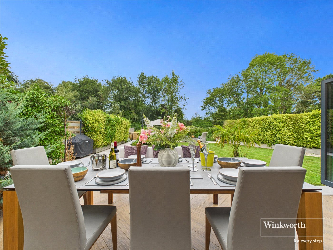
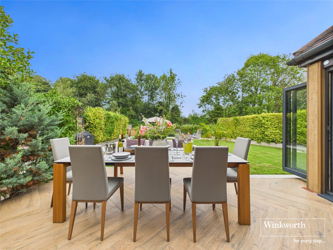
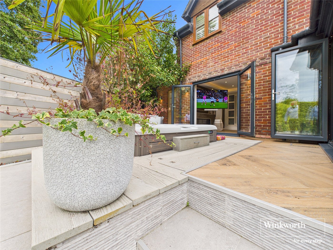
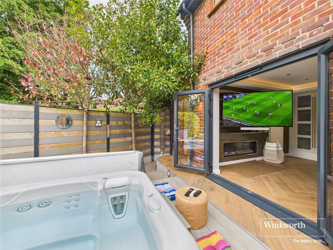
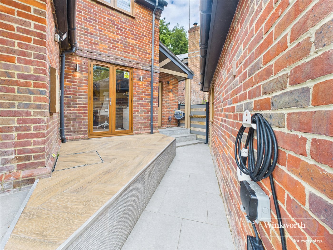
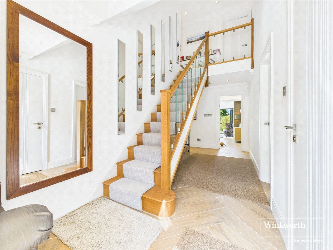
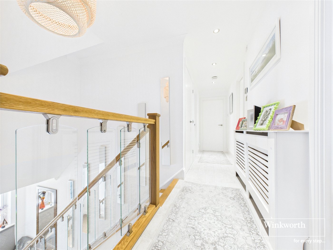
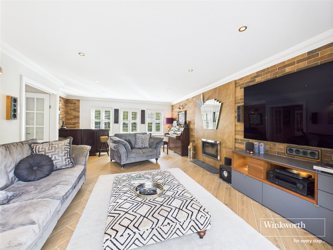
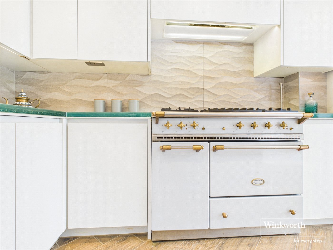
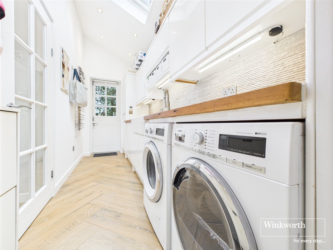
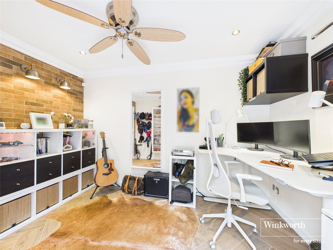
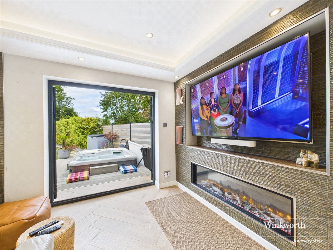
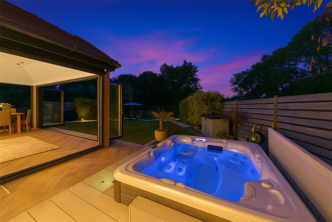
KEY FEATURES
- Exclusive private island setting within a prestigious gated riverside estate.
- Nearly 3000 sq ft of fully refurbished, high-specification accommodation.
- Direct River Kennet frontage with mooring and fishing rights.
- Bespoke Oakley kitchen with UK’s only residential ThinkGlass countertops.
- Smart-home integrated lighting, heating, security & garage systems.
- WET underfloor heating throughout ground floor with zoned thermostatic control.
- Four spacious double bedrooms with two luxury en-suites.
- Professionally landscaped garden with sunken hot tub and heated outdoor shower.
- Detached double garage with generous driveway and electric gates.
- No onward chain – available for immediate occupation.
KEY INFORMATION
- Tenure: Freehold
- Council Tax Band: G
- Local Authority: West Berkshire Council
Description
Tucked away along one of Burghfield’s most prestigious private roads, the approach immediately conveys a sense of arrival. The house is discreetly set behind electric gates with a generous driveway and detached double garage, while mature landscaping and a professionally designed garden create a fitting introduction to this one-of-a-kind home.
Inside, the accommodation has been completely remodelled to a high specification and is arranged around a bright and voluminous entrance hall, featuring a vaulted ceiling and glass balustrade. The layout flows effortlessly between beautifully proportioned rooms – equally suited for family life or entertaining on a grand scale.
To the rear, the heart of the home is an expansive kitchen/dining/family room with uninterrupted views across the garden and river beyond. Finished with bespoke cabinetry by Oakley Kitchens, the space boasts the UK’s only residential installation of ThinkGlass countertops, a Lacanche professional range cooker, and an impressive suite of integrated Siemens and Fisher & Paykel appliances. A stylish re-fitted utility room sits adjacent, with vaulted ceiling and direct garden access.
Complementing the main living spaces is a dual-aspect sitting room with a Stovax wood-burning stove and views over the gardens, a formal dining room, and a front-aspect study with bespoke display cabinetry and fitted smart blinds. Underfloor heating runs throughout the porcelain-tiled ground floor, while smart home integration – from lighting and heating to security and garage access – ensures effortless control and efficiency.
Upstairs, the galleried landing leads to four generous double bedrooms, all with built-in wardrobes. The principal suite spans over 22ft, enjoying serene river views, extensive fitted furniture, and a luxurious en-suite complete with ceiling-mounted rainfall shower and body jets. A second bedroom also benefits from a sleek en-suite, while the remaining bedrooms are served by a high-end family bathroom, all fitted with Villeroy & Boch fixtures and underfloor heating.
Outside, the rear garden is a standout feature – designed as a seamless extension of the living space.
A raised porcelain patio leads to a Millboard-decked terrace, framing a sunken Hot Springs spa (serviced 2025) and an outdoor hot/cold shower with frost protection. The lawn gently slopes down to the water’s edge, offering a tranquil spot to unwind with private seating and direct river frontage.
The entire estate is served by a modernised Klargester waste system, and the property benefits from high-performance insulation, new roofing systems with 15-year warranties, and a range of energy-efficient upgrades throughout.
Hunter fans imported from the US offer silent cooling in each bedroom and study, and bathrooms include Porcelanosa smart toilets with heated seats and wall-mounted control panels.
This remarkable home offers a rare lifestyle opportunity – a cutting-edge interior set against a peaceful riverside backdrop, with a level of privacy and security that is truly exceptional. It is a house that adapts beautifully to the rhythms of daily life while offering a striking setting for entertaining, relaxation, and waterside living – all with no onward chain.
This luxury riverside home occupies a remarkable setting within an exclusive gated estate on a private island, offering nearly 3000 sq ft of immaculately refurbished living space. Blending striking modern design with thoughtful detailing, the property enjoys a rare combination of privacy, comfort, and direct river access – complete with mooring and fishing rights.
Tucked away along one of Burghfield’s most prestigious private roads, the approach immediately conveys a sense of arrival. The house is discreetly set behind electric gates with a generous driveway and detached double garage, while mature landscaping and a professionally designed garden create a fitting introduction to this one-of-a-kind home.
Inside, the accommodation has been completely remodelled to a high specification and is arranged around a bright and voluminous entrance hall, featuring a vaulted ceiling and glass balustrade. The layout flows effortlessly between beautifully proportioned rooms – equally suited for family life or entertaining on a grand scale.
To the rear, the heart of the home is an expansive kitchen/dining/family room with uninterrupted views across the garden and river beyond. Finished with bespoke cabinetry by Oakley Kitchens, the space boasts the UK’s only residential installation of ThinkGlass countertops, a Lacanche professional range cooker, and an impressive suite of integrated Siemens and Fisher & Paykel appliances. A stylish re-fitted utility room sits adjacent, with vaulted ceiling and direct garden access.
Complementing the main living spaces is a dual-aspect sitting room with a Stovax wood-burning stove and views over the gardens, a formal dining room, and a front-aspect study with bespoke display cabinetry and fitted smart blinds. Underfloor heating runs throughout the porcelain-tiled ground floor, while smart home integration – from lighting and heating to security and garage access – ensures effortless control and efficiency.
Upstairs, the galleried landing leads to four generous double bedrooms, all with built-in wardrobes. The principal suite spans over 22ft, enjoying serene river views, extensive fitted furniture, and a luxurious en-suite complete with ceiling-mounted rainfall shower and body jets. A second bedroom also benefits from a sleek en-suite, while the remaining bedrooms are served by a high-end family bathroom, all fitted with Villeroy & Boch fixtures and underfloor heating.
Outside, the rear garden is a standout feature – designed as a seamless extension of the living space.
A raised porcelain patio leads to a Millboard-decked terrace, framing a sunken Hot Springs spa (serviced 2025) and an outdoor hot/cold shower with frost protection. The lawn gently slopes down to the water’s edge, offering a tranquil spot to unwind with private seating and direct river frontage.
The entire estate is served by a modernised Klargester waste system, and the property benefits from high-performance insulation, new roofing systems with 15-year warranties, and a range of energy-efficient upgrades throughout.
Hunter fans imported from the US offer silent cooling in each bedroom and study, and bathrooms include Porcelanosa smart toilets with heated seats and wall-mounted control panels.
This remarkable home offers a rare lifestyle opportunity – a cutting-edge interior set against a peaceful riverside backdrop, with a level of privacy and security that is truly exceptional. It is a house that adapts beautifully to the rhythms of daily life while offering a striking setting for entertaining, relaxation, and waterside living – all with no onward chain.
Location
Marketed by
Winkworth Reading
Properties for sale in ReadingArrange a Viewing
Fill in the form below to arrange your property viewing.
Mortgage Calculator
Fill in the details below to estimate your monthly repayments:
Approximate monthly repayment:
For more information, please contact Winkworth's mortgage partner, Trinity Financial, on +44 (0)20 7267 9399 and speak to the Trinity team.
Stamp Duty Calculator
Fill in the details below to estimate your stamp duty
The above calculator above is for general interest only and should not be relied upon
Meet the Team
Located just 36 miles from Central London and 24 miles from Oxford, Reading's geographical placement is perfect for living and working or commuting. Michael and James are established professionals who have years of combined experience and local knowledge and can offer you a friendly approach and unparalleled service.
See all team members