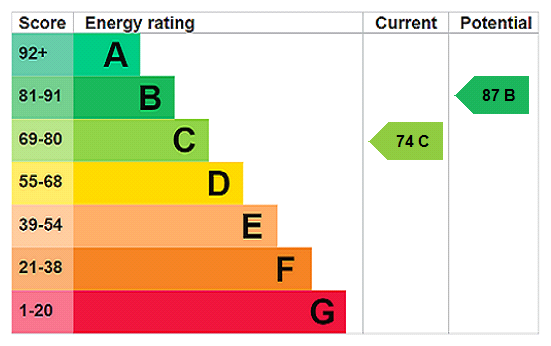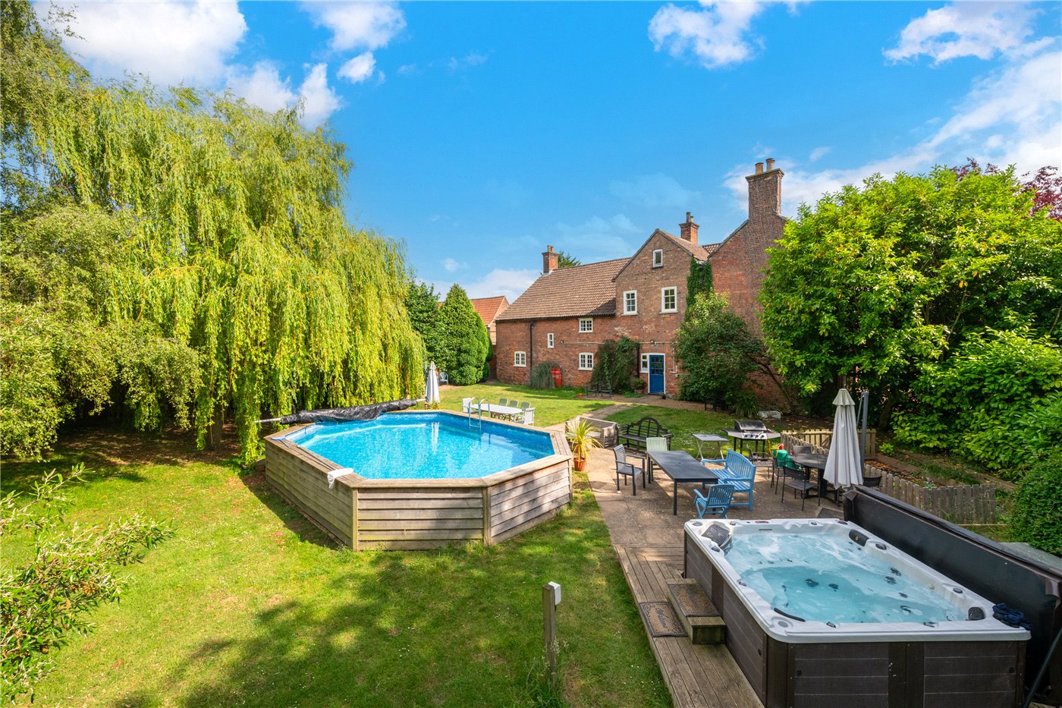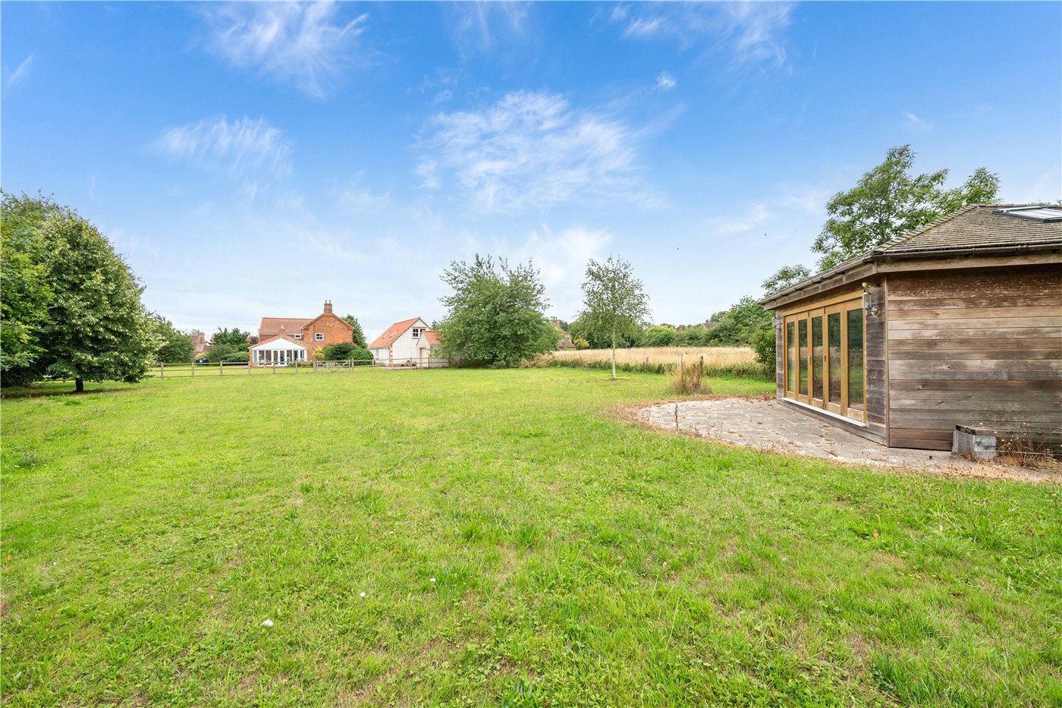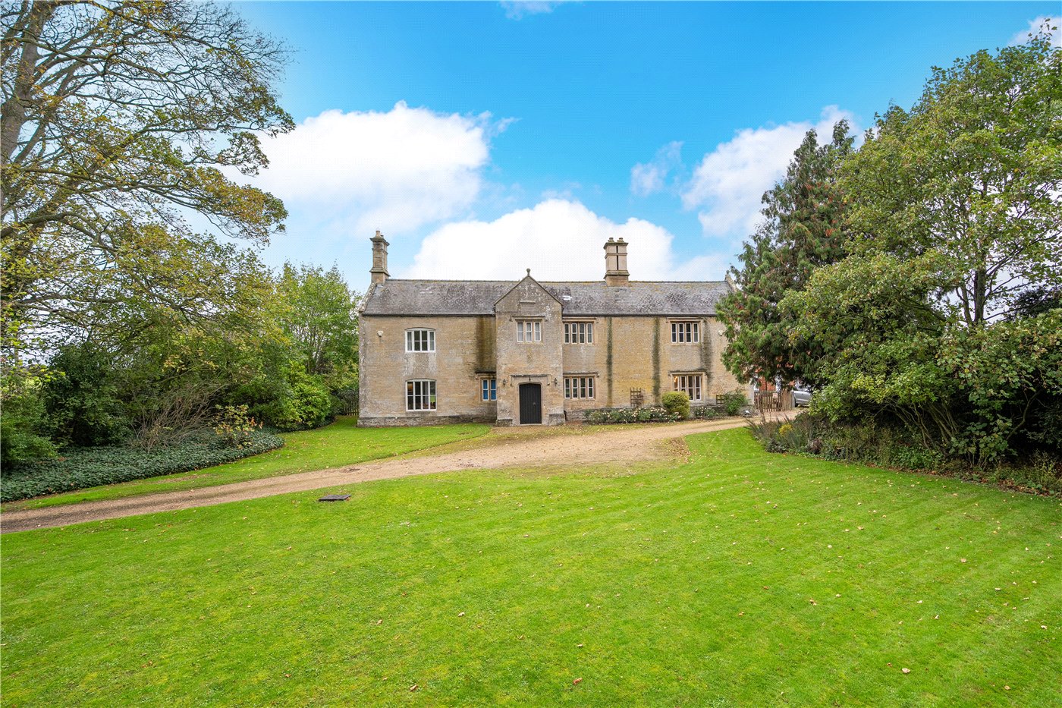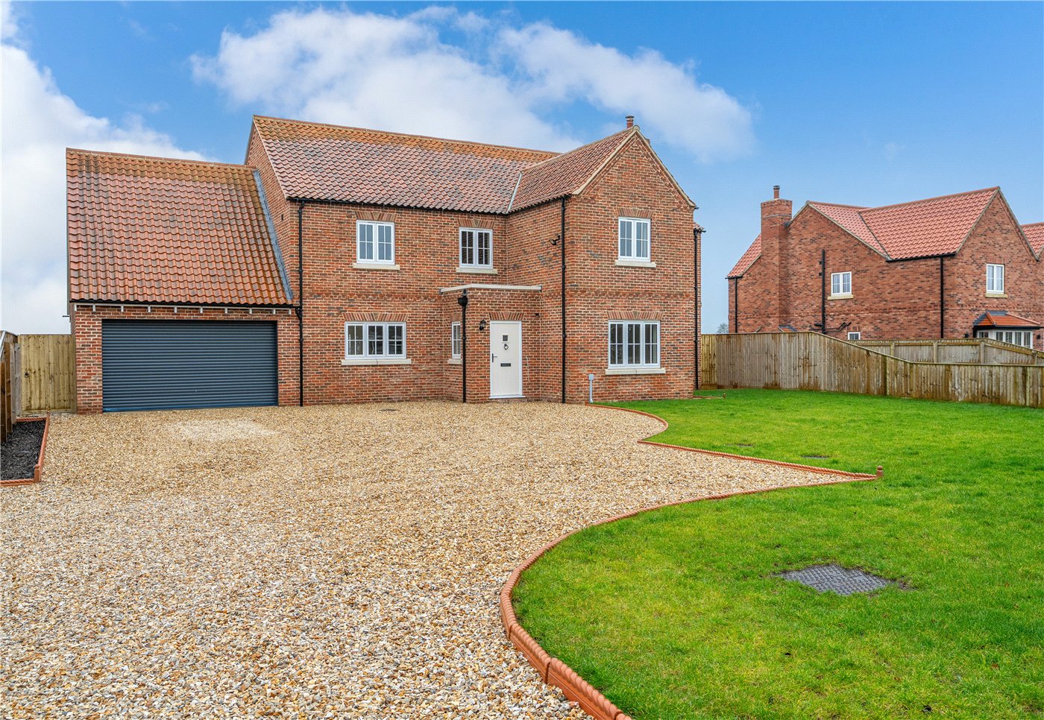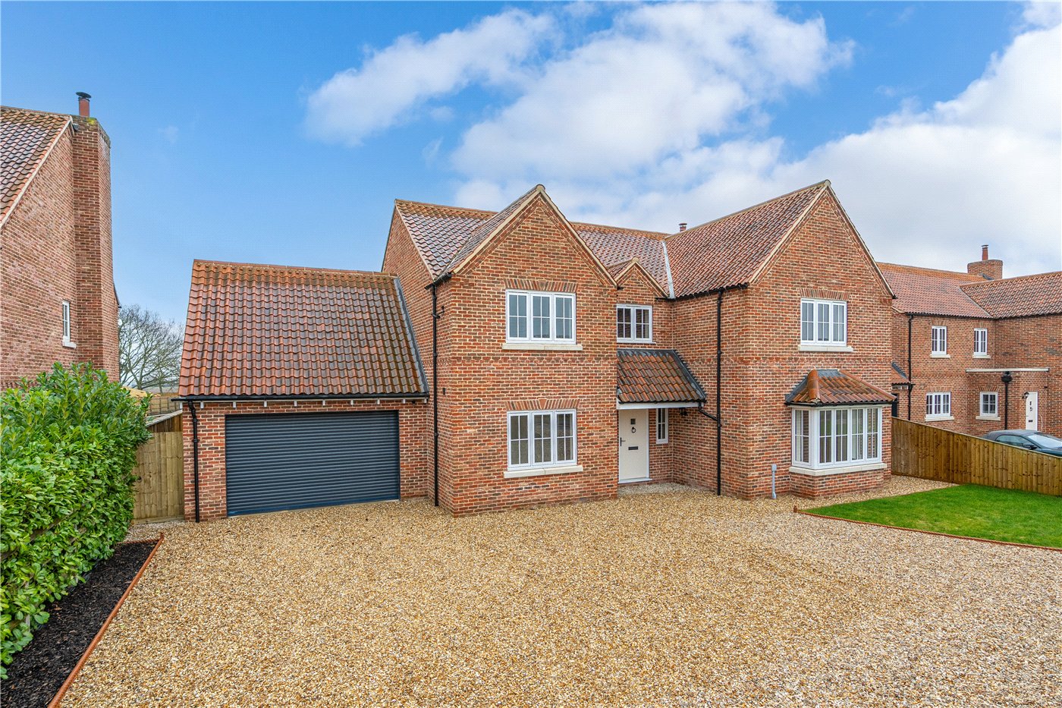Westbeck, Ruskington, Sleaford, Lincolnshire, NG34
3 bedroom house in Ruskington
£215,000 Freehold
- 3
- 1
- 2
PICTURES AND VIDEOS
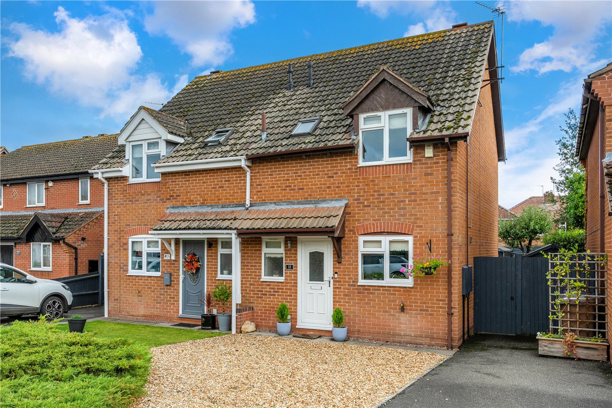
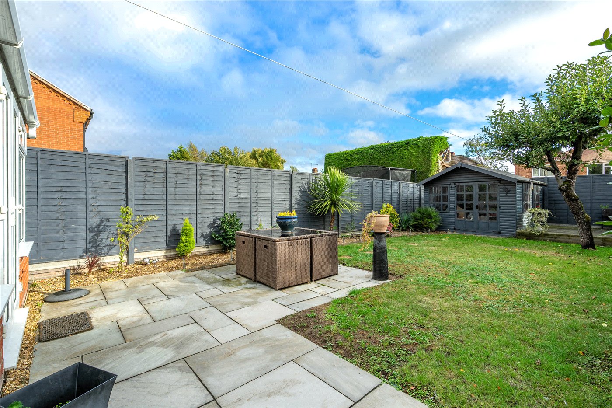
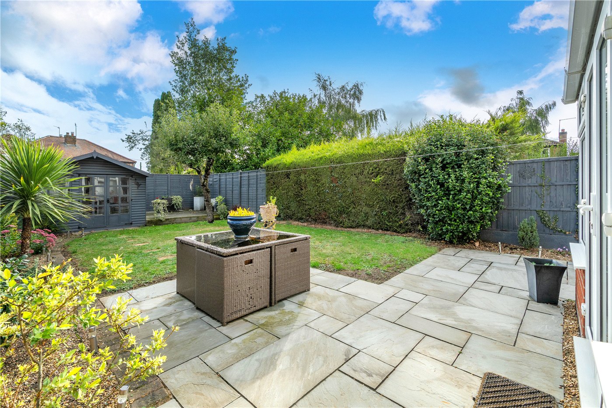
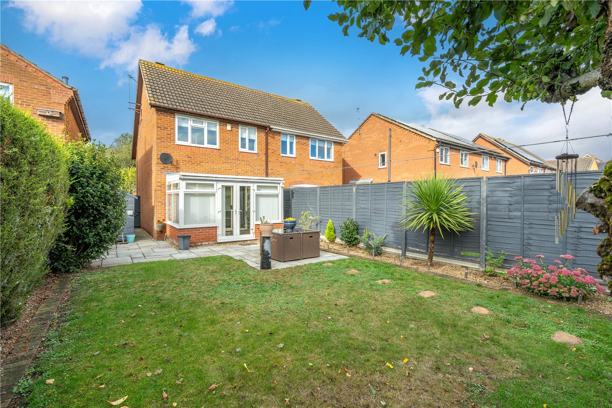
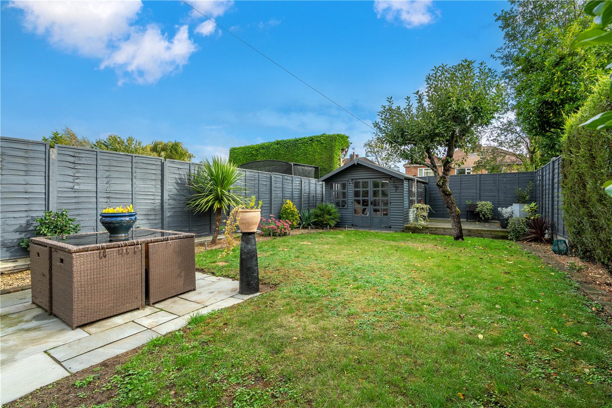
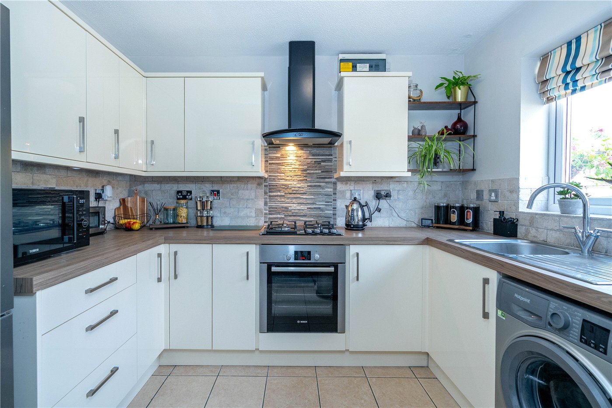
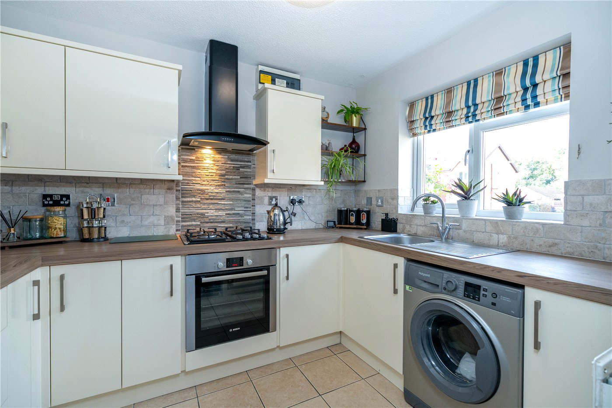
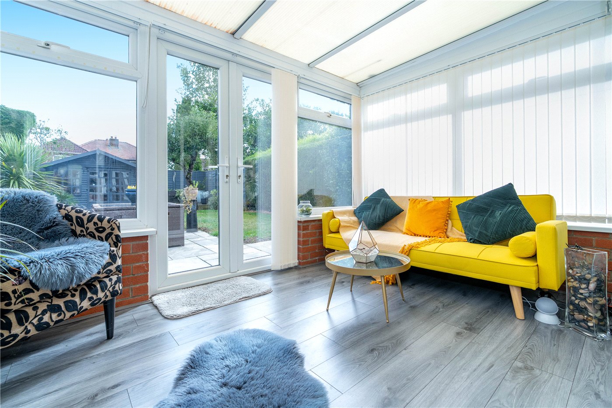
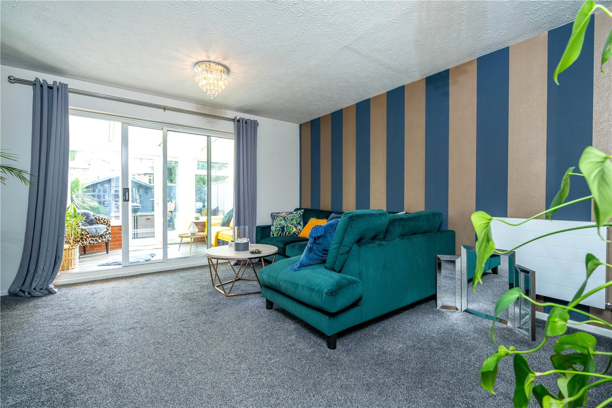
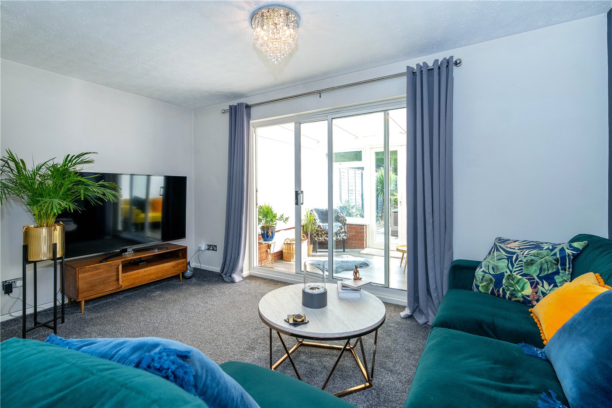
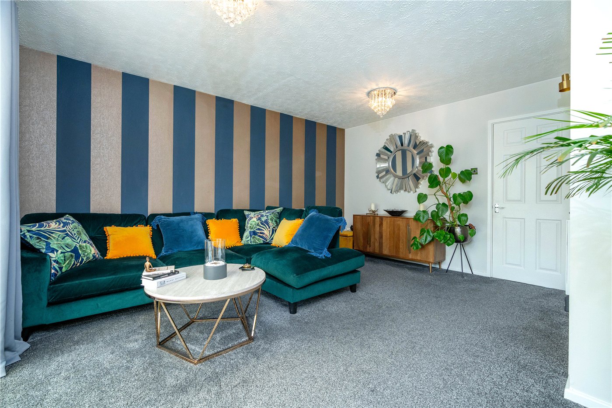
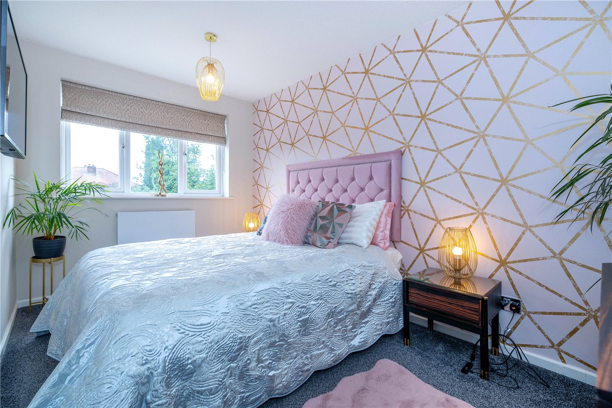
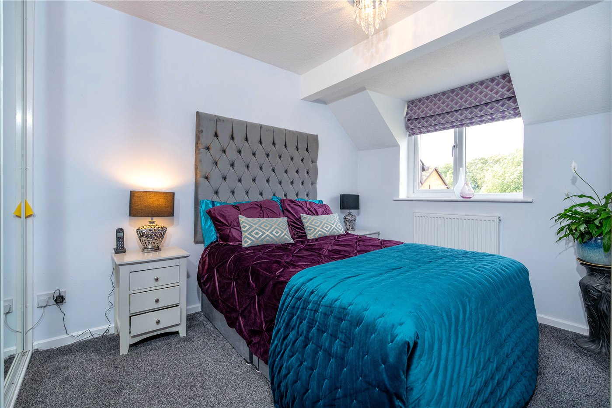
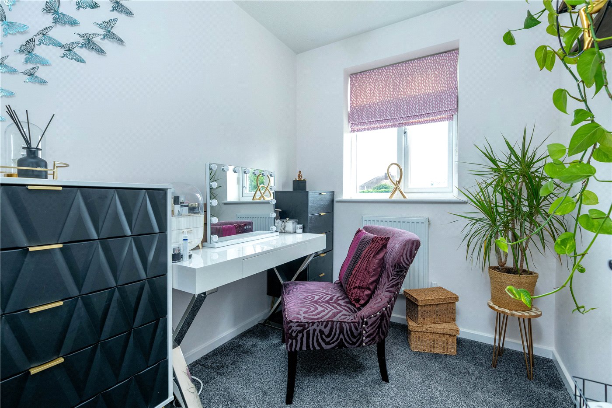
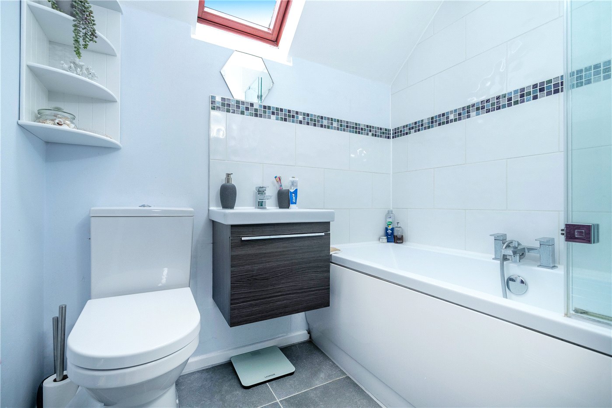
KEY FEATURES
- SEMI DETACHED HOME
- DOWNSTAIRS CLOAKROOM
- MODERN FITTED KITCHEN
- CONSERVATORY
- AMPLE PARKING
- WEST FACING GARDEN
- SPACIOUS ACCOMMODATION
- POPULAR LOCATION
- CLOSE TO AMENITIES
KEY INFORMATION
- Tenure: Freehold
- Council Tax Band: B
- Local Authority: North Kesteven District Council
Description
The accommodation is thoughtfully laid out to suit modern living. On the ground floor, the living room provides a comfortable space for relaxing, while the modern kitchen is stunning, and fitted with a range of units and storage. A particularly useful addition is the downstairs cloakroom, perfect for guests and day-to-day convenience.
Upstairs, there are three bedrooms, all well-proportioned and filled with natural light. These are served by a contemporary family bathroom, finished with a modern design. The layout works especially well for growing families or for those who wish to use one of the rooms as a home office or dressing room.
Externally, the property continues to impress. To the front, a low-maintenance gravel garden sits alongside a tarmac driveway, providing off-street parking for two vehicles. The driveway extends to a gated and fenced boundary. To the rear, the garden is a particular highlight: generously sized, mainly laid to lawn, and enjoying a westerly aspect, it offers plenty of space for children to play, for summer gatherings, or for those with a passion for gardening.
Ruskington is a large and well-served village, offering a wide range of local amenities including shops, cafés, medical facilities, and public houses. Families will appreciate the well-regarded primary and secondary schools nearby, while commuters benefit from the village’s own train station, providing direct connections to both Sleaford and Lincoln, as well as convenient road links to surrounding towns.
Rooms and Accommodations
- Entrance Hall
- Downstairs Cloakroom
- Kitchen
- 2.92m x 2.2m
- Lounge/Diner
- 4.5m x 4.4m
- Conservatory
- 3.35m x 2.36m
- Bedroom One
- 3.94m x 2.44m
- Bedroom Two
- 3.38m x 2.36m
- Bedroom Three
- 2.34m x 1.88m
- Family Bathroom
Utilities
- Electricity Supply: Mains Supply
- Water Supply: Mains Supply
- Sewerage: Mains Supply
- Heating: Gas
- Broadband: Cable
- Mobile Coverage: Yes
Marketed by
Winkworth Sleaford
Properties for sale in SleafordArrange a Viewing
Fill in the form below to arrange your property viewing.
Mortgage Calculator
Fill in the details below to estimate your monthly repayments:
Approximate monthly repayment:
For more information, please contact Winkworth's mortgage partner, Trinity Financial, on +44 (0)20 7267 9399 and speak to the Trinity team.
Stamp Duty Calculator
Fill in the details below to estimate your stamp duty
The above calculator above is for general interest only and should not be relied upon
Meet the Team
Our team are here to support and advise our customers when they need it most. We understand that buying, selling, letting or renting can be daunting and often emotionally meaningful. We are there, when it matters, to make the journey as stress-free as possible.
See all team members