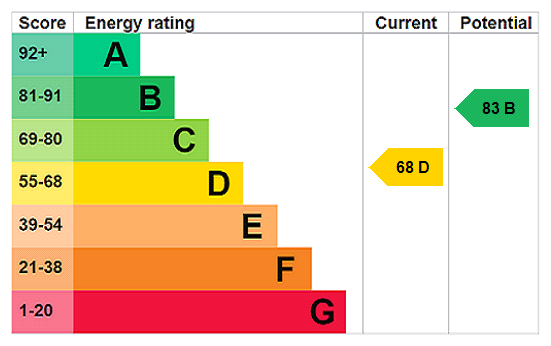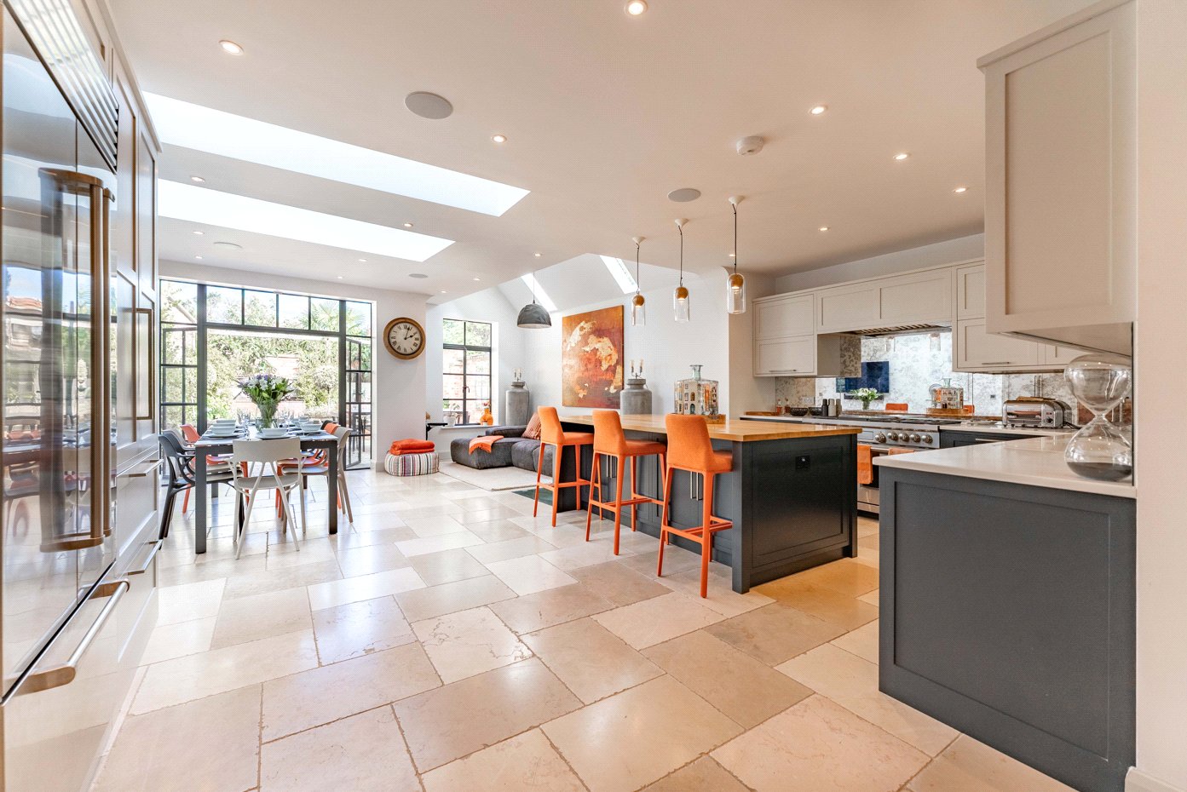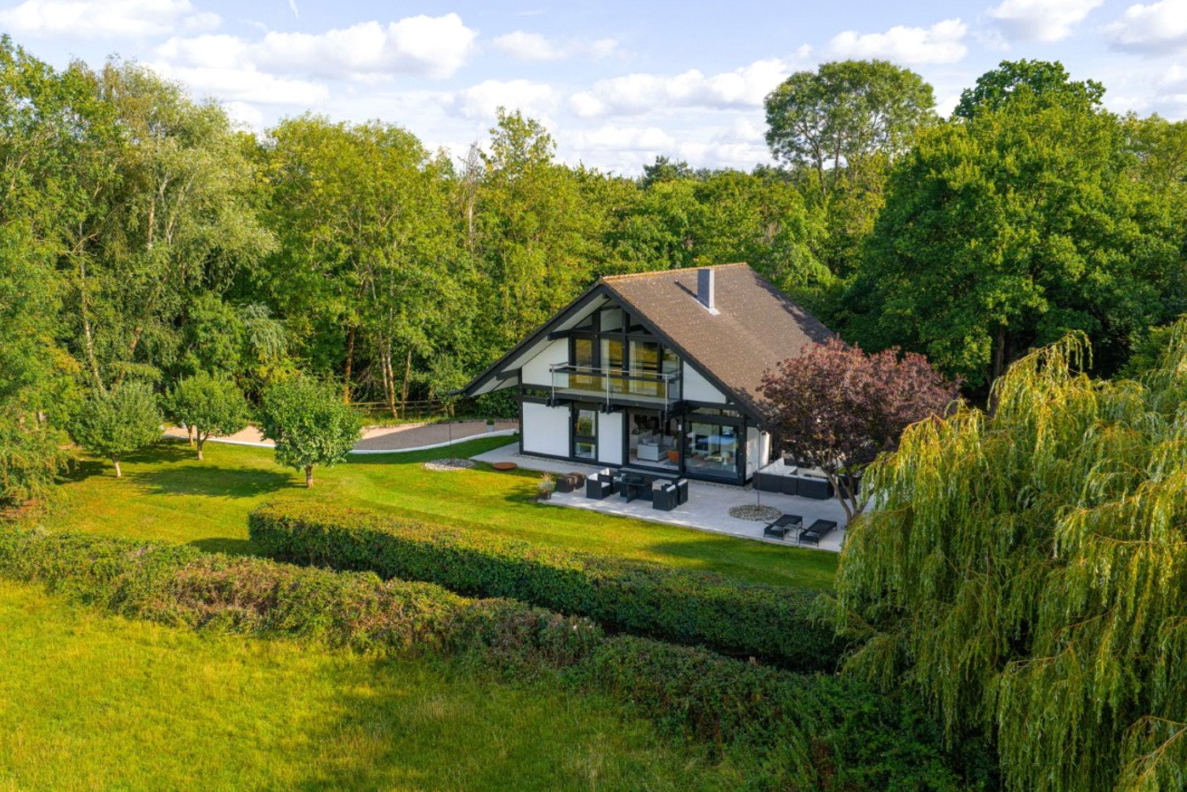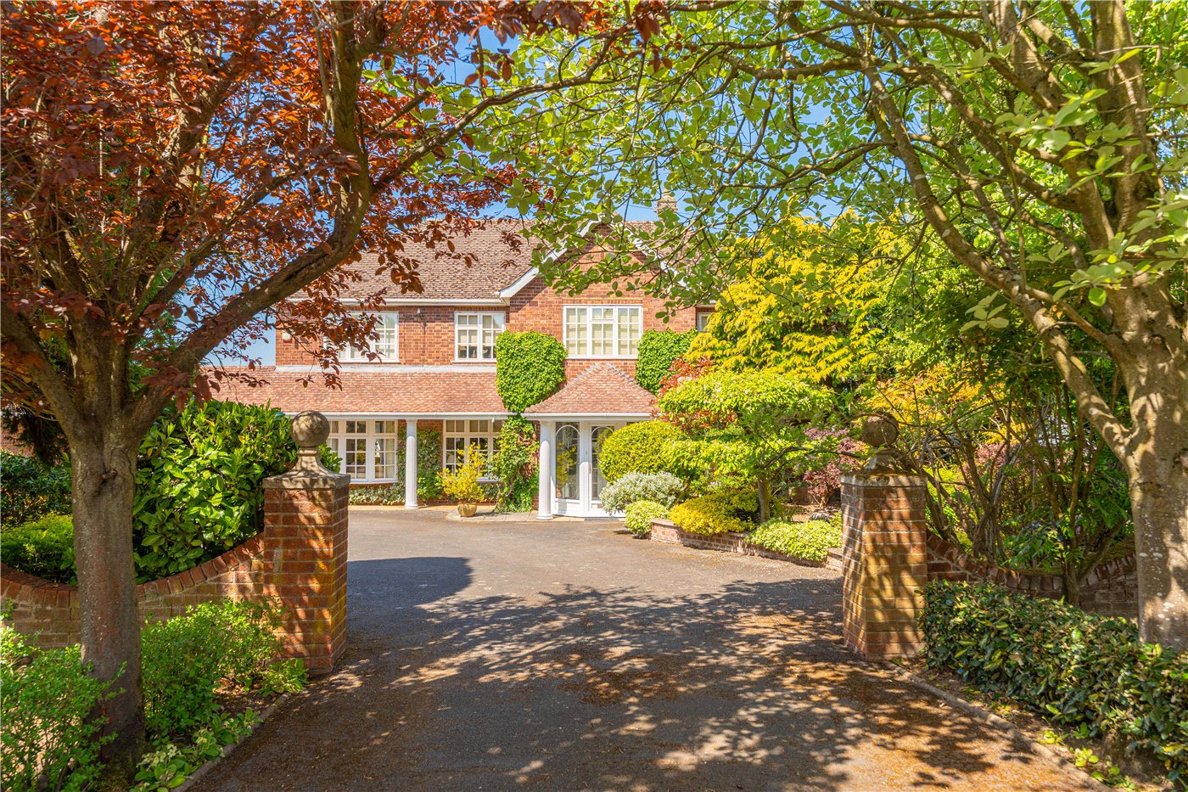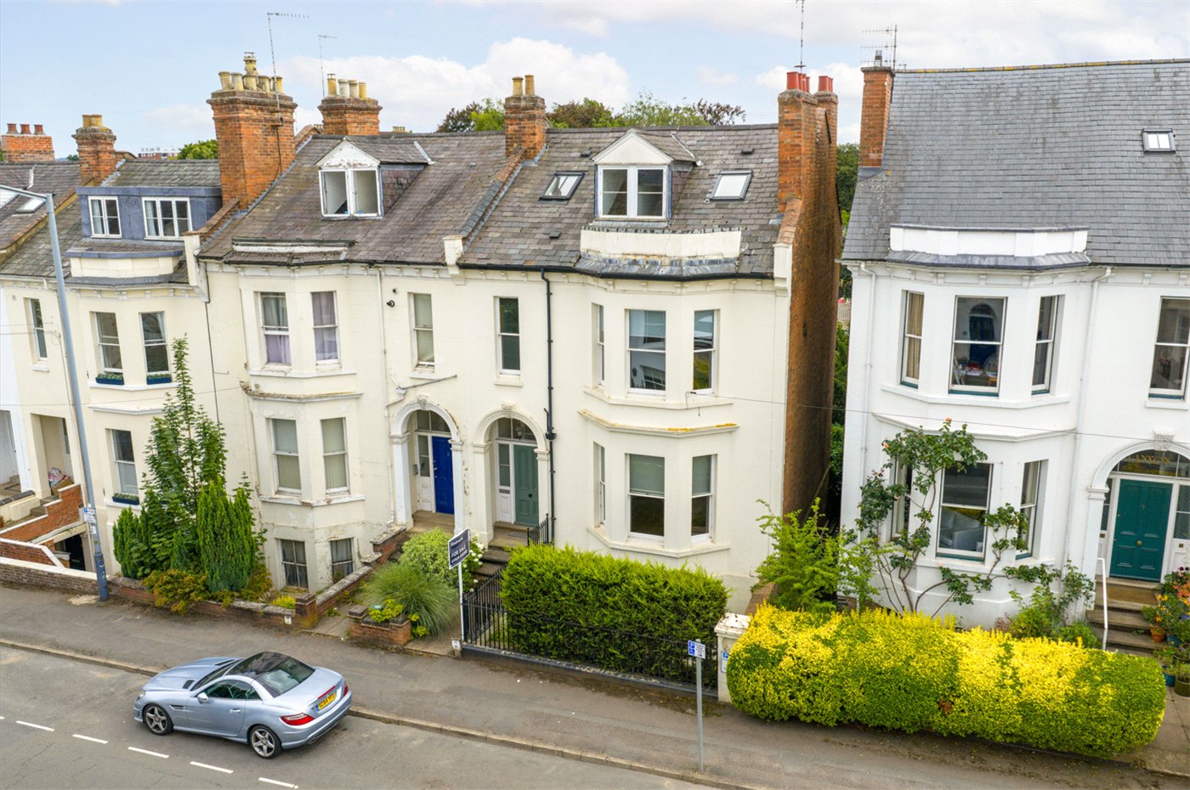Sold
Welsh Road, Offchurch, Leamington Spa, Warwickshire, CV33
3 bedroom house in Offchurch
Offers over £425,000 Freehold
- 3
- 1
- 2
-
1389 sq ft
129 sq m -
PICTURES AND VIDEOS
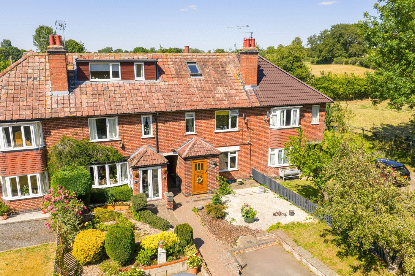
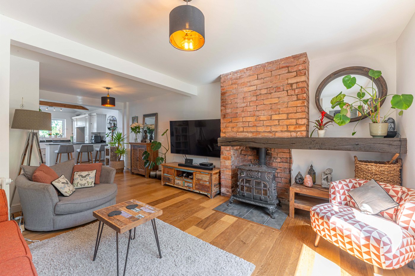
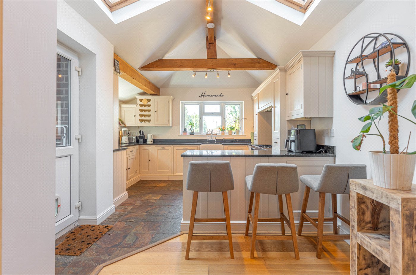
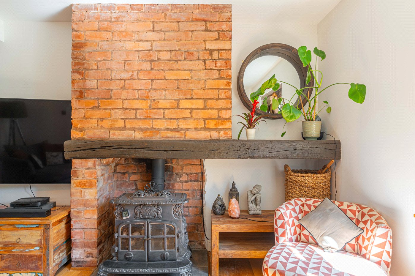
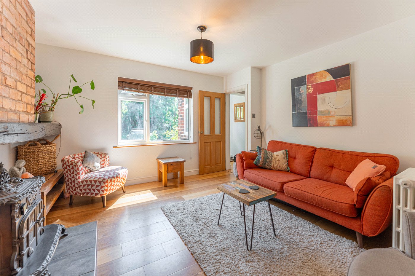
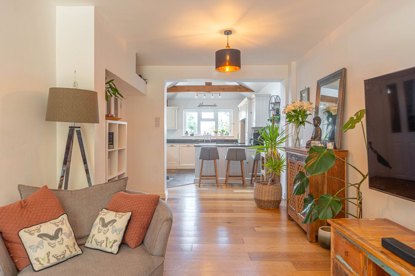
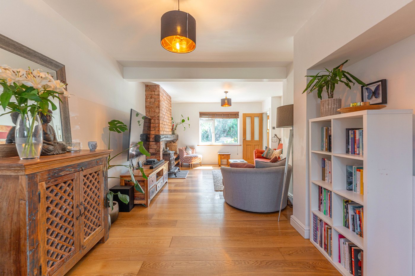
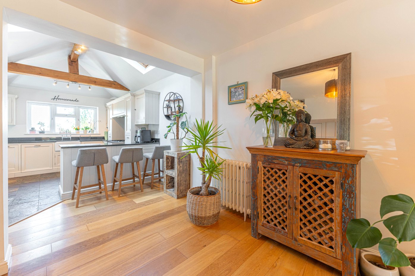
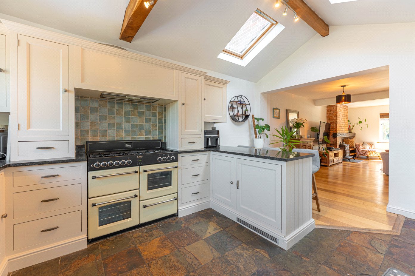
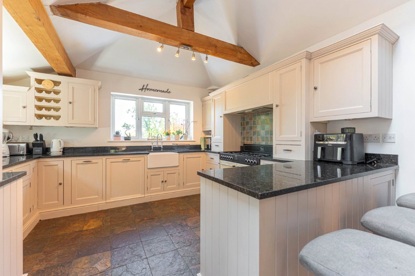
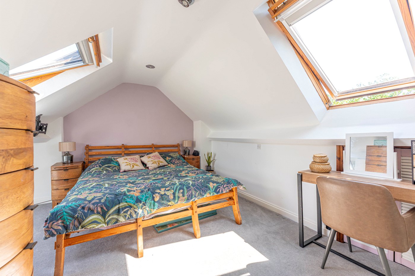
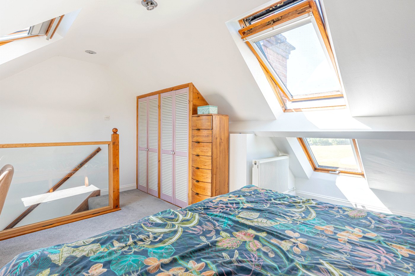
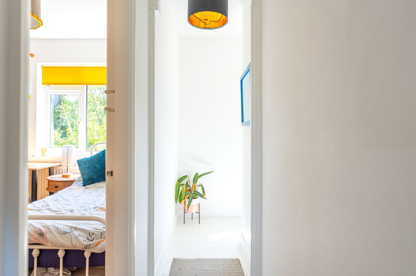
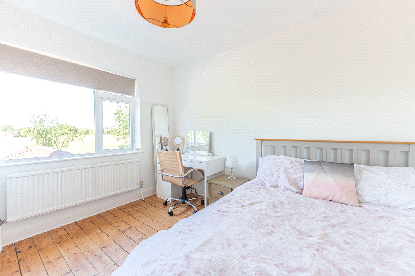
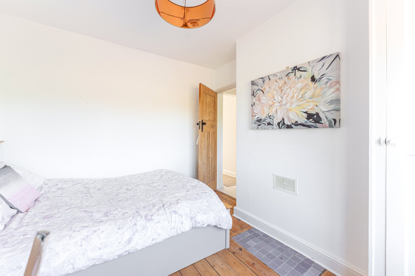
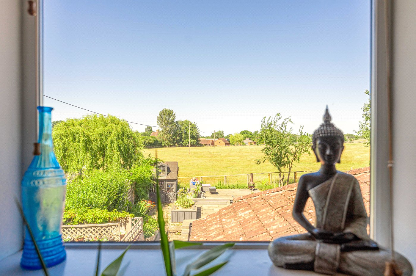
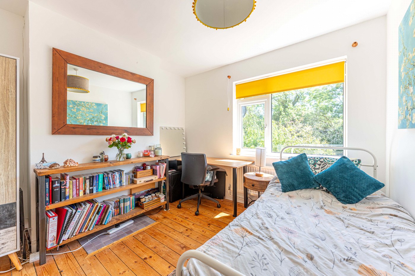
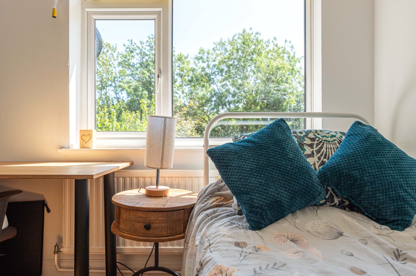
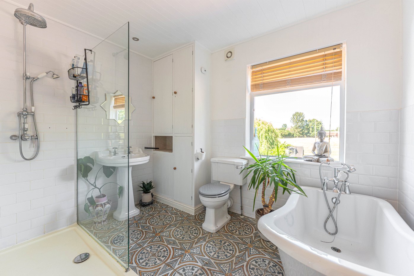
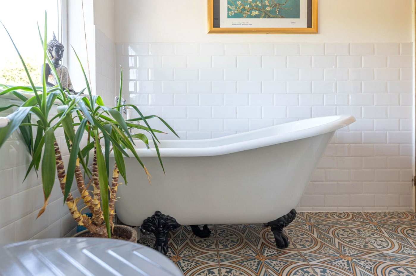
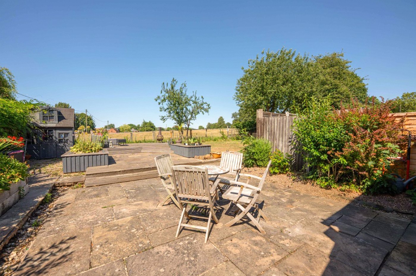
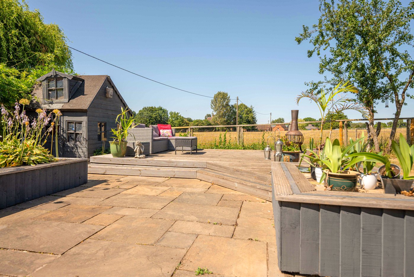
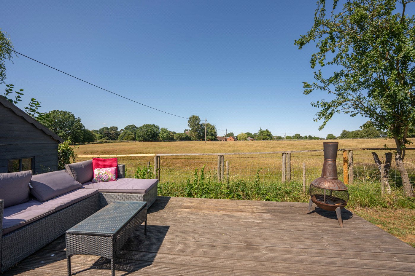
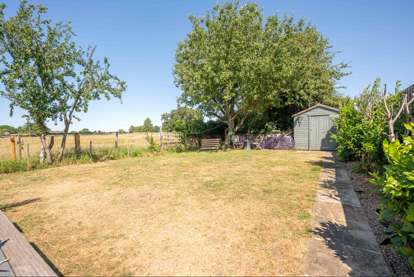
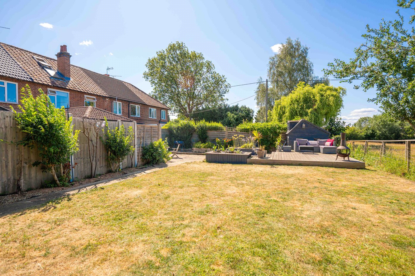
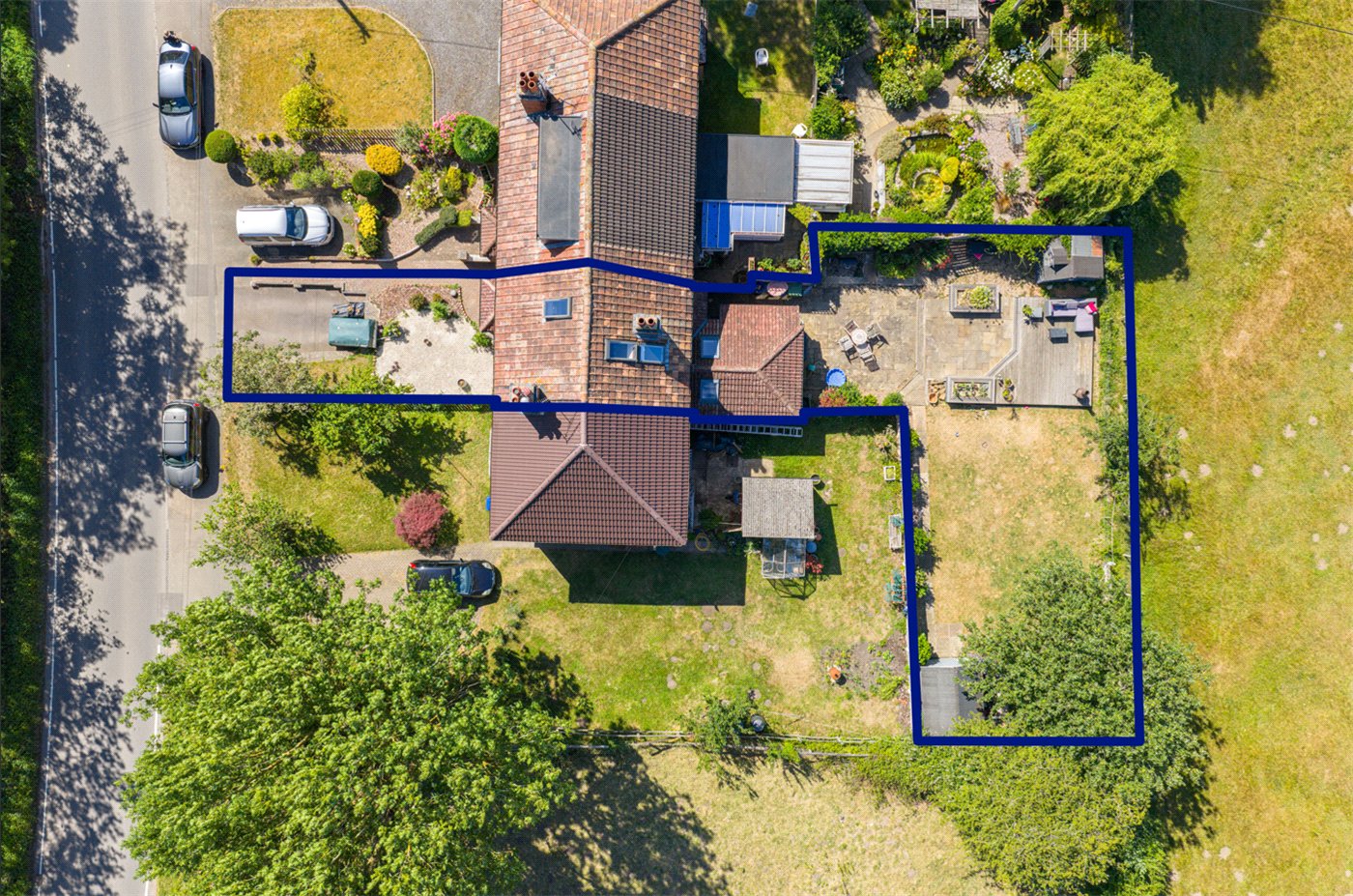
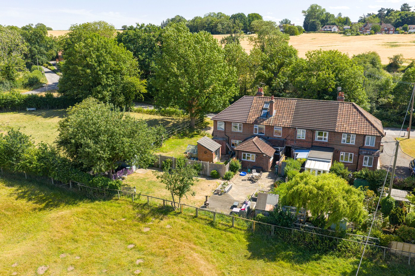
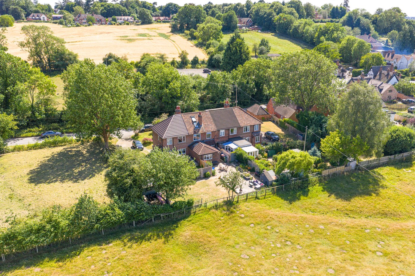
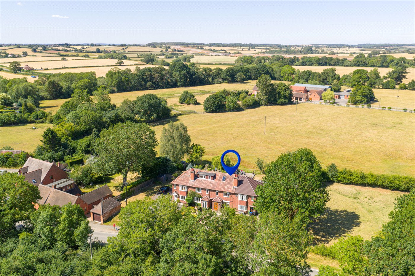
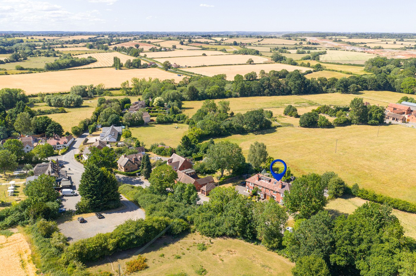
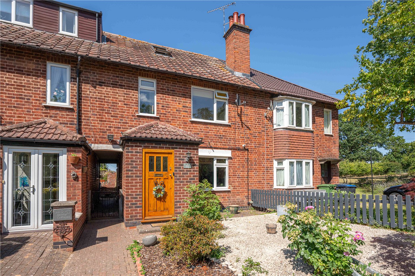
KEY FEATURES
- Beautiful Village Location
- Mid-Terrace Cottage with Stunning Countryside Views
- 3 Double Bedrooms
- Generous Double Reception Room with Log Burner
- Country Style Shaker Kitchen
- Utility Room and Downstairs WC
- Patio and Well Maintained Gardens
- Off Street Driveway Parking for 1 Vehicle
KEY INFORMATION
- Tenure: Freehold
- Council Tax Band: E
Description
Offering contemporary and versatile country living, this wonderful cottage has been beautifully maintained by the current owners and offers living accommodation set over three floors and extending to approximately 1200 sq ft.
With far-reaching countryside views, beautiful character features, and easy access to Leamington Spa (3.4 miles), this superb three double bedroom cottage in the sought-after village of Offchurch offers a rare blend of rural tranquillity and convenience.
Thoughtfully extended and presented across three light-filled floors, the home provides over 1,200 sq ft of elegant, well-zoned living—ideal for professionals, families, or downsizers seeking countryside charm without compromise.
A pretty frontage with mature planting leads into a compact entrance porch, with stairs to the first floor and access into the main living space.
At the heart of the home is a generous open-plan living and dining room, full of warmth and period charm. A wood-burning stove with exposed brick chimney breast provides a striking focal point, while wooden flooring and dual-aspect windows flood the space with natural light. This inviting area offers plenty of room to relax, host, or work from home.
To the rear, a beautifully extended shaker-style kitchen offers country-living style with a modern twist. Featuring a large breakfast bar, Belfast sink, range cooker, and exposed timber beams, the space is bathed in light from skylights and opens onto views of the rear garden and rolling countryside beyond.
A separate utility room, ground floor WC, and rear garden access add practical touches for everyday living.
Upstairs, the first floor comprises two double bedrooms and a stylish family bathroom. The bathroom is generously sized, with a freestanding bath, walk-in shower, and timeless finishes throughout—perfect for winding down after a long day.
The entire second floor is dedicated to the principal bedroom: a peaceful and private retreat with large skylight windows framing spectacular views across open fields.
The rear garden is a standout feature—substantial in size and beautifully landscaped. A tiled patio with raised beds and a decked seating area offers multiple zones for entertaining, while a lawned area bordered by mature trees and shrubs creates a calm, green oasis.
To the front, the home benefits from a small lawned garden and a private driveway offering off-road parking. A shared side path provides secure gated access to the rear.
Material Information:
Council Tax: Band E
Local Authority: Warwick District Council Broadband: Superfast Broadband Available (Checked on Ofcom July 2025)
Mobile Coverage: Good Coverage (Checked on Ofcom July 2025)
Heating: Gas Central Heating
Listed: No
Tenure: Freehold
Rooms and Accommodations
- Kitchen
- The kitchen has a breakfast bar, range of integrated appliances and a farmhouse sink overlooking the garden to the rear.
- Sitting Room
- The sitting room has a beautiful and ornate log burner at its centre, with front aspect windows flooding the room with natural light.
- Dining Room
- The dining area leads onto the sitting room and kitchen and is spacious and light.
- Utility Room
- There is a useful utility room with a downstairs cloakroom/WC.
- Master Bedroom
- The master bedroom is on the second floor with useful eaves storage and views over the surrounding countryside.
- Bedroom
- The second bedroom has a rear aspect with views across the neighbouring fields.
- Bedroom
- There is a further double bedroom which is currently used as an office.
- Bathroom
- The family bathroom has a bath with a seperate shower and additional bathroom storage.
ACCESSIBILITY
- Unsuitable For Wheelchairs
Utilities
- Electricity Supply: Mains Supply
- Water Supply: Mains Supply
- Sewerage: Mains Supply
- Heating: Double Glazing, Gas Central
- Broadband: FTTC
Rights & Restrictions
- Listed Property: No
- Restrictions: No
- Easements, servitudes or wayleaves: No
- Public right of way: No
Risks
- Flood Risk: There has not been flooding in the last 5 years
- Flood Defence: No
Location
Despite its serene setting, Offchurch is ideally located for families and commuters alike. A variety of highly regarded state and independent schools are within easy reach, including Radford Semele C of E Primary School (1.2 miles), St. Anthony’s Primary School (2.1 miles), and Campion School (2.9 miles). Prestigious independent options nearby include Arnold Lodge School (3.4 miles), Warwick School (4.5 miles), and Rugby School (12.6 miles).
Leamington Spa, less than a 10-minute drive away, provides a wealth of amenities including boutique shops, cafes, award-winning restaurants, and beautiful parks. For commuters, Leamington Spa Station (2.9 miles) offers direct rail services to London Marylebone (approx. 1 hr 20 mins) and Birmingham (approx. 35 mins), while the M40 motorway is easily accessible via nearby junctions, connecting to the wider Midlands and beyond.
Mortgage Calculator
Fill in the details below to estimate your monthly repayments:
Approximate monthly repayment:
For more information, please contact Winkworth's mortgage partner, Trinity Financial, on +44 (0)20 7267 9399 and speak to the Trinity team.
Stamp Duty Calculator
Fill in the details below to estimate your stamp duty
The above calculator above is for general interest only and should not be relied upon
