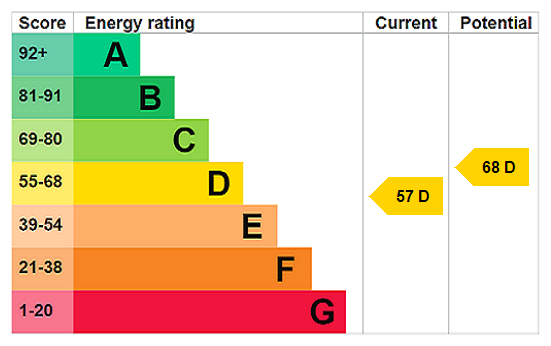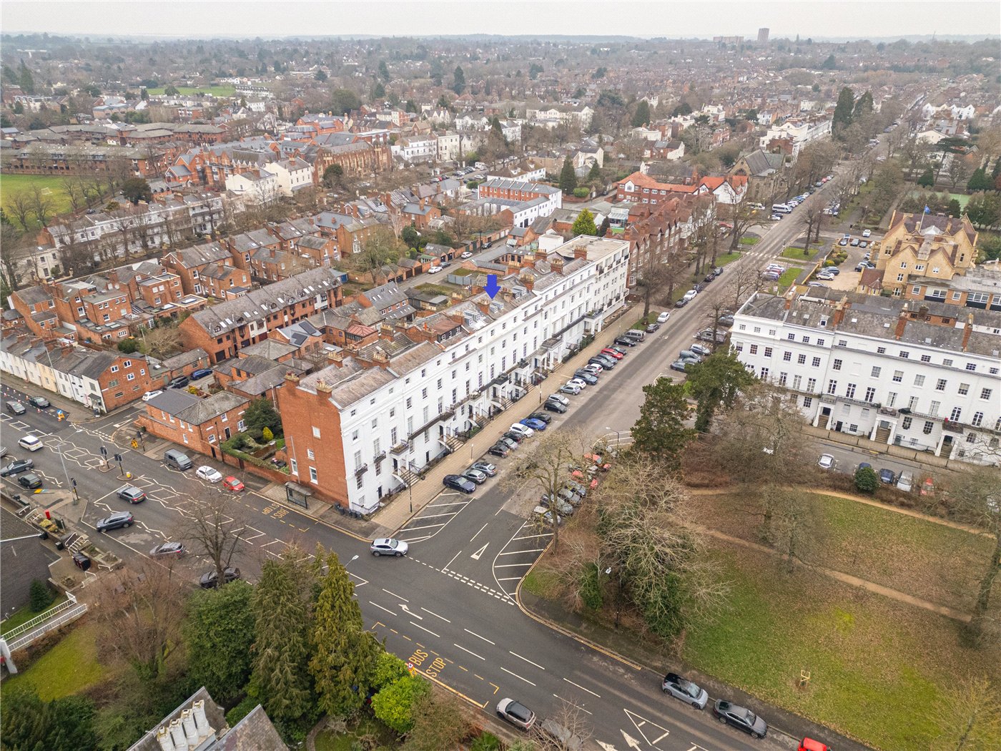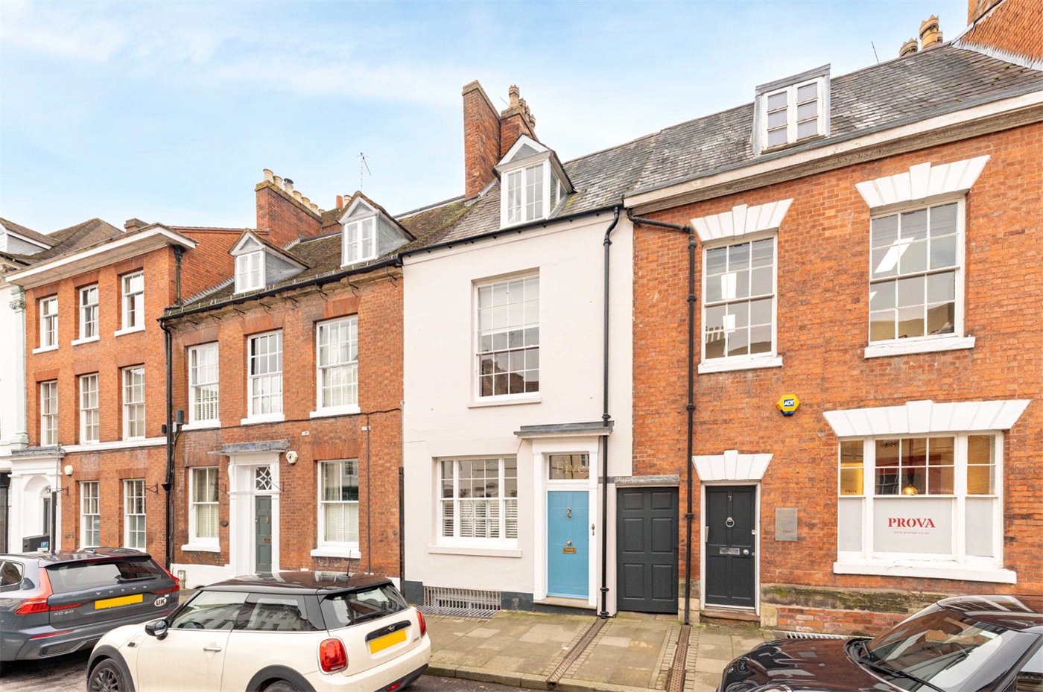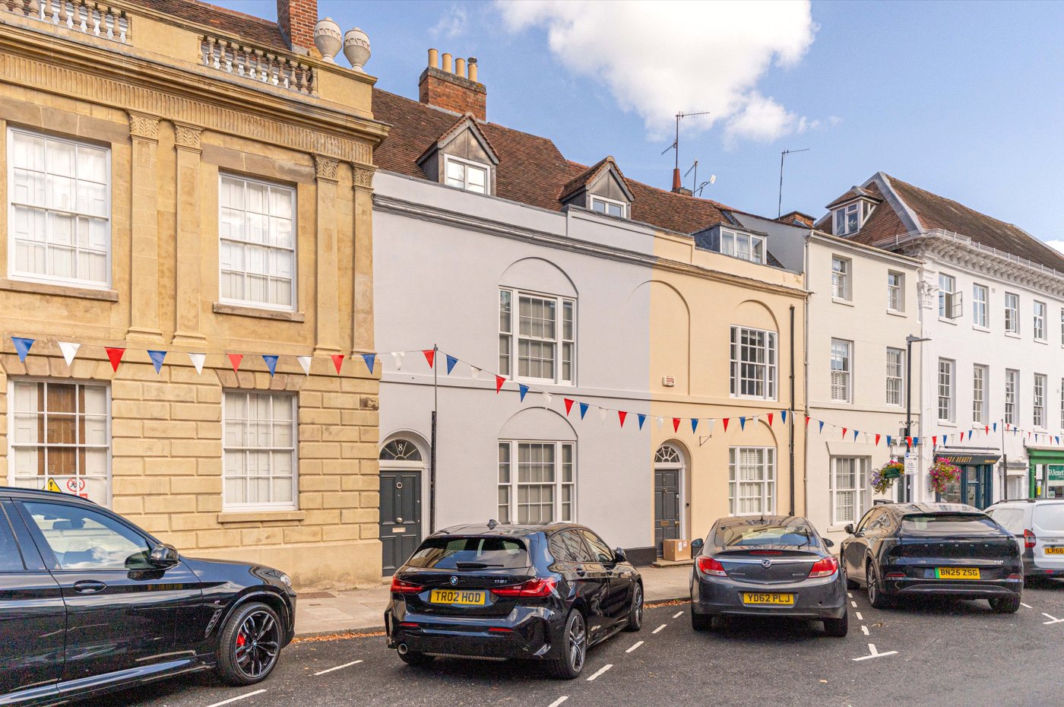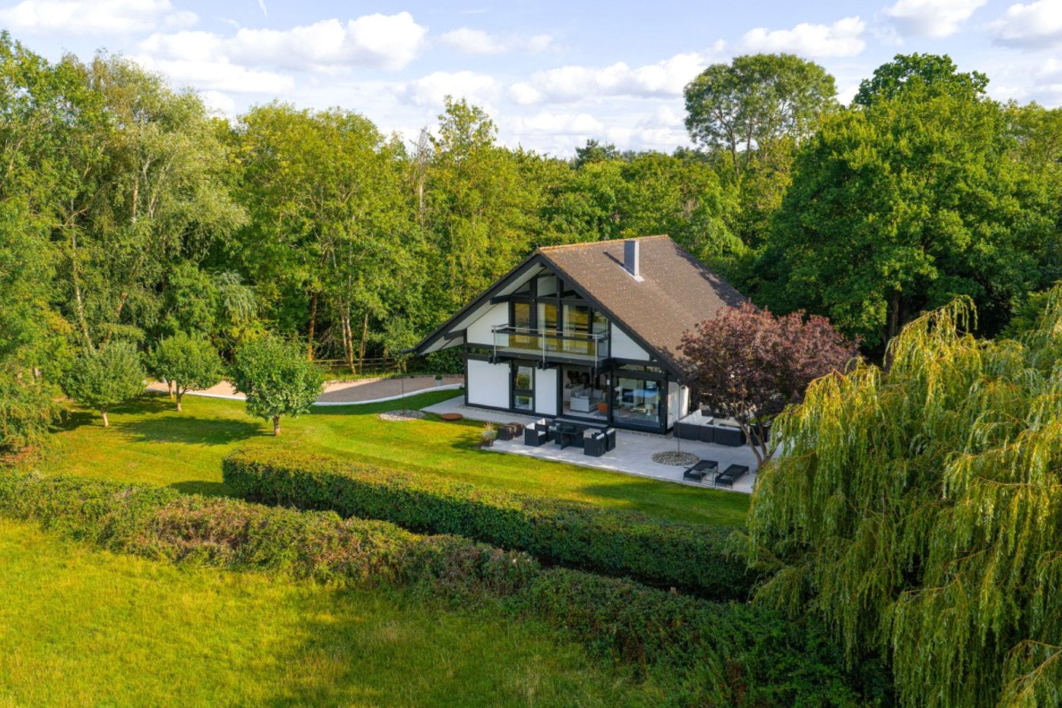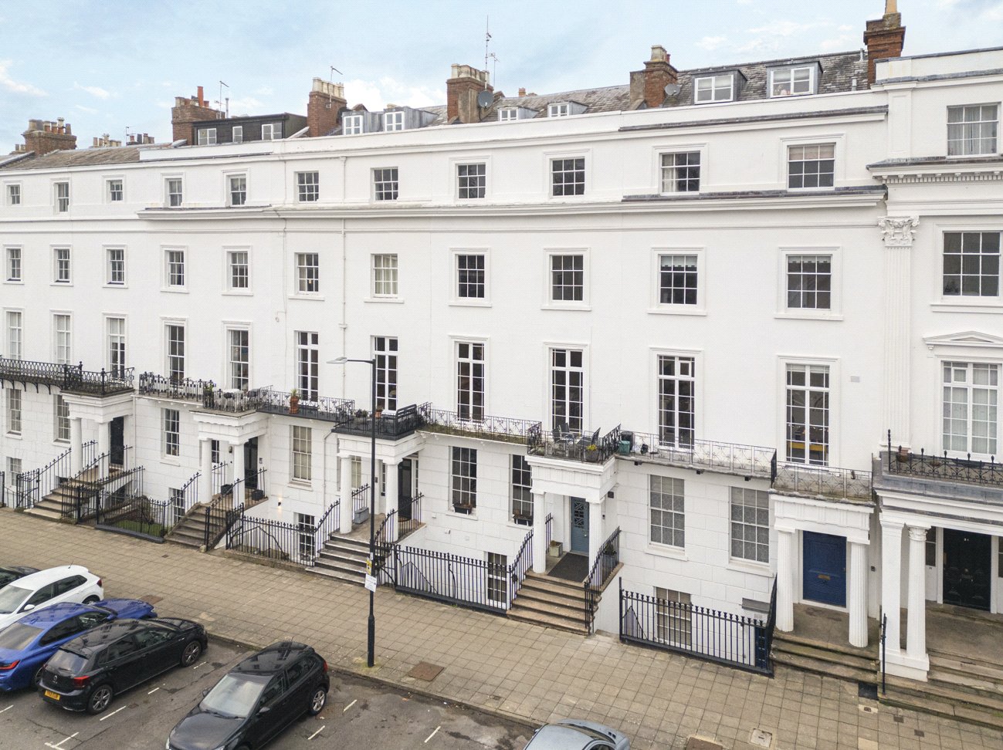Under Offer
Lansdowne Circus, Leamington Spa, Warwickshire, CV32
5 bedroom house in Leamington Spa
Offers over £1,200,000 Freehold
- 5
- 3
- 3
-
2507 sq ft
232 sq m -
PICTURES AND VIDEOS









































KEY FEATURES
- Highly Sought-After Leamington Garden Square
- William Thomas Designed Grade II* Listed Regency Villa
- 5 Double Bedrooms
- Formal Dining, Drawing Rooms
- Open Plan Kitchen/Breakfast Room
- Four Bathrooms
- Beautiful, Mature Walled Garden
- Detached Garage with access via Vincent Street
- 'The Pleasance' - Communal Gardens
KEY INFORMATION
- Tenure: Freehold
- Council Tax Band: G
- Local Authority: Warwick District Council
Description
Built between 1834 and 1838, this Grade II* listed, family home offers flexible and characterful living set over four storeys with accommodation extending to approximately 2507 sq ft.
Nestled around Leamington Spa's most sought after private, communal gardens, Lansdowne Circus is a beautiful Grade II* listed five bedroom, three bathroom Regency villa located a short stroll from Jephson Gardens (300 metres) and Parade (450 metres).
Having been beautifully maintained by the current owner, who has undertaken sympathetic restoration during their ownership, this wonderful family home offers versatile and characterful living set over four floors with accommodation extending to 2507 sq ft.
This elegant Regency townhouse retains a wealth of original period features, including a decorative iron porch and balcony, soaring ceilings, an elegant staircase, tall sash windows, open fireplaces, and deep skirting boards. The ground floor offers a grand formal drawing room to the front—ideal for entertaining—with views across the private crescent gardens. To the rear, the original dining room is currently used as a study, providing a quiet and refined space for home working or reading.
Accessed via the rear staircase or a private side entrance from the rear garden, the lower ground floor provides generous and adaptable living space. A well-appointed contemporary kitchen/dining room is situated to the rear of the property with access to the rear patio and garden via stone steps. The kitchen features a range of integrated appliances including gas hobs, cooker, dishwasher and fridge freezer. This level also benefits from an additional bedroom, which has been used as a studio by the current owners, a contemporary shower room and excellent built-in storage.
The elegant staircase rises to a beautifully arranged first floor, offering spacious and well-appointed bedroom accommodation. The principal bedroom enjoys views over the attractive front gardens and benefits from a private en-suite shower room. To the rear of the house is a generous second bedroom featuring full-width built-in wardrobes, providing excellent storage. Completing the floor is a stylish family bathroom, fitted with a freestanding bath, separate walk-in shower, and built-in storage (with fittings for a washing machine dryer and plumbing for a bidet)—creating a luxurious and practical space for everyday use.
The top floor offers two further well-proportioned bedrooms, each capable of accommodating a standard double bed—ideal for guests, older children, or flexible use as a home office or hobby room. A bathroom on this level includes a shower, wash basin, and WC, providing added convenience for family or visitors. The spacious landing offers excellent potential as a study area, reading nook, or library space, benefiting from natural light and elevated views across the surrounding rooftops.
The property benefits from a mature and private walled rear garden, featuring a central lawn framed by well-established trees, shrubs, and colourful flower beds. A paved patio provides the perfect spot for outdoor dining or relaxing, while a side gate leads directly onto Vincent Street, offering convenient rear access. At the far end of the garden sits a detached garage with a sedum roof—ideal for secure parking or additional storage. There is residents parking on Lansdowne Circus and free parking on Vincent Street.
To the front, the property is set well back from the road behind attractive landscaped gardens. Homes on Lansdowne Circus surround The Pleasance—a beautifully maintained communal garden owned collectively by the residents. The Lansdowne Circus Residents Association oversees its upkeep and organises occasional events for neighbours and their guests. Membership is voluntary and costs approximately £120 per annum.
**Agents Notes: The property was subject to a small amount of clean ground flood water in the Lower Ground Floor in January 2024. It was not the subject of an insurance claim. The new Environment Agency Flood Risk Map, shows that there is no risk of ground water flooding.**
Material Information:
Council Tax: Band G
Local Authority: Warwick District Council
Broadband: Ultrafast Broadband Available (Checked on Ofcom May 25)
Mobile Coverage: Likely/Limited Coverage (Checked on Ofcom May 25)
Heating: Gas Central Heating
Water: Passive Water Softener/Saniflo
Listed: Grade II*
Tenure: Freehold
Rooms and Accommodations
- Entrance Hall
- The entrance hall provides access to the ground floor accommodation as well as a sweeping staircase to the first floor.
- Drawing Room
- The formal drawing room enjoys beautiful views across Lansdowne Circus and has a central fireplace.
- Dining Room
- The formal dining room overlooks the mature rear garden and is currently used as a study/library.
- Kitchen Breakfast Room
- The kitchen/breakfast room is located on the lower ground floor and has been recently renovated with a range of integrated appliances.
- Bedroom
- The bedroom on the lower ground floor would make a wonderful snug or studio.
- Master Bedroom
- The master bedroom has full height windows which flood this tranquil space in natural light. There is an en-suite shower room that sits adjacent to the master bedroom.
- Ensuite Bathroom
- The master bedroom has full height windows which flood this tranquil space in natural light. There is an en-suite shower room that sits adjacent to the master bedroom.
- Bedroom
- There is a further double bedroom with full length fitted wardrobes.
- Bathroom
- The first floor, family bathroom has a free standing bath, seperate shower, WC, basin and bathroom storage.
- Bedroom
- There are two further double bedrooms on the second floor.
- Bedroom
- There are two further double bedrooms on the second floor.
- Bathroom
- A further shower room is located off the second floor landing.
- Garage
- The detached garage is useful for off street parking or additional storage.
- Garden
- The mature rear garden has a sunken patio and a central lawn, surrounded by mature flower beds and trees.
ACCESSIBILITY
- Unsuitable For Wheelchairs
Utilities
- Electricity Supply: Mains Supply
- Water Supply: Mains Supply
- Sewerage: Mains Supply
- Heating: Gas Central
- Broadband: FTTC
Rights & Restrictions
- Listed Property: Yes
- Restrictions: No
- Easements, servitudes or wayleaves: No
- Public right of way: No
Risks
- Flood Risk: There has been flooding in the last 5 years
- Flood Defence: No
Location
Lansdowne Circus is perfectly placed for everyday living, with shops, cafés, and restaurants just a short stroll away. Parade (400m), Warwick Street (250m), and Regent Street (450m) provide an eclectic mix of boutiques, well-loved high street names, and a vibrant dining scene.
Green spaces are also in abundance. The iconic Jephson Gardens (300m), the tranquil Pump Room Gardens (500m), and Newbold Comyn’s expansive parkland and walking trails (0.8 miles) are all nearby, offering plenty of opportunities to enjoy the outdoors year-round.
Leamington’s cultural calendar is rich and varied, with the Royal Spa Centre (500m) hosting theatre, music, and comedy, and events such as Art in the Park and the Leamington Food Festival drawing visitors from across the region. The area is known for its welcoming, inclusive atmosphere and a strong neighbourhood spirit—something the current owners of Lansdowne Circus have truly valued.
The town offers an excellent choice of schools, including Arnold Lodge (0.3 miles), Kingsley School (0.4 miles), and North Leamington School (1.6 miles). Prestigious private options such as Warwick School (3 miles), Princethorpe College (6.5 miles), and Rugby School (16.5 miles) are all easily accessible, making Lansdowne Circus a practical choice for families.
Leamington Spa’s central location offers superb transport links. The train station (0.7 miles) provides direct services to London Marylebone (approx. 1 hour 20 minutes) and Birmingham (approx. 33 minutes), while the nearby M40 connects you efficiently to the Midlands and the South. For international travel, Birmingham Airport is just 40 minutes away by car.
Mortgage Calculator
Fill in the details below to estimate your monthly repayments:
Approximate monthly repayment:
For more information, please contact Winkworth's mortgage partner, Trinity Financial, on +44 (0)20 7267 9399 and speak to the Trinity team.
Stamp Duty Calculator
Fill in the details below to estimate your stamp duty
The above calculator above is for general interest only and should not be relied upon
