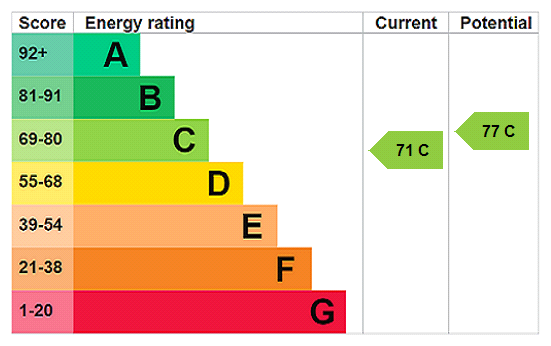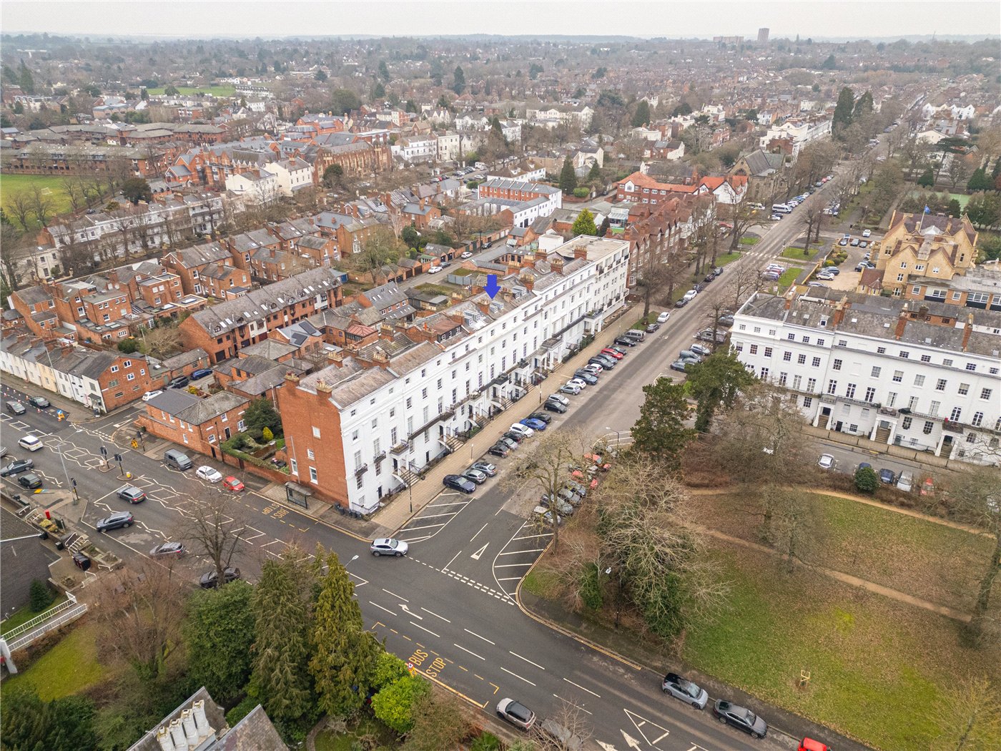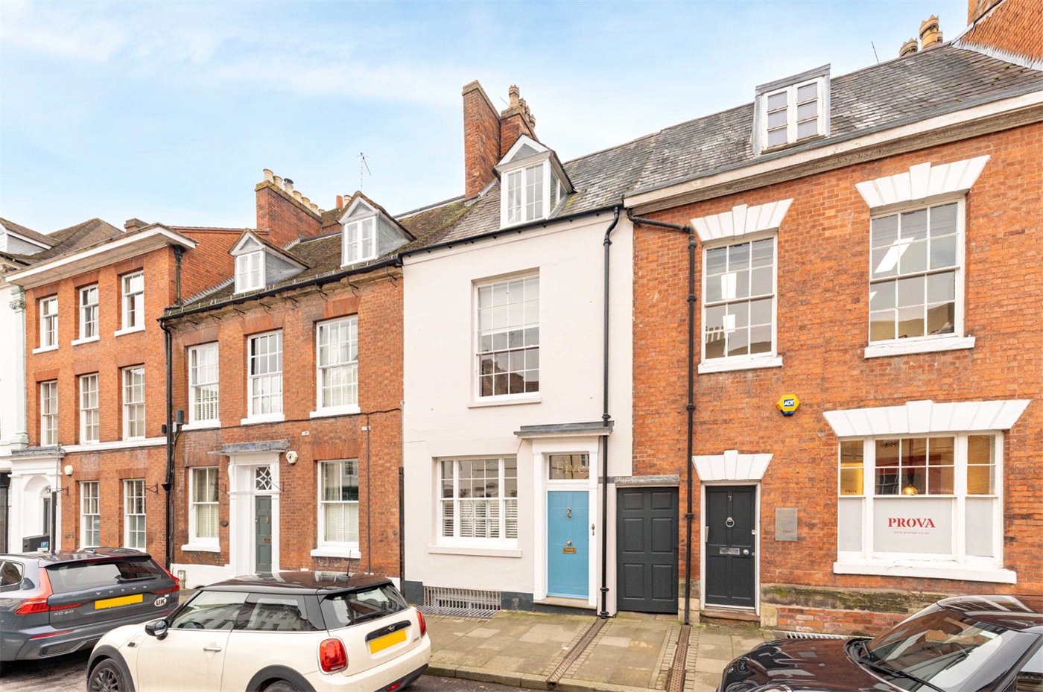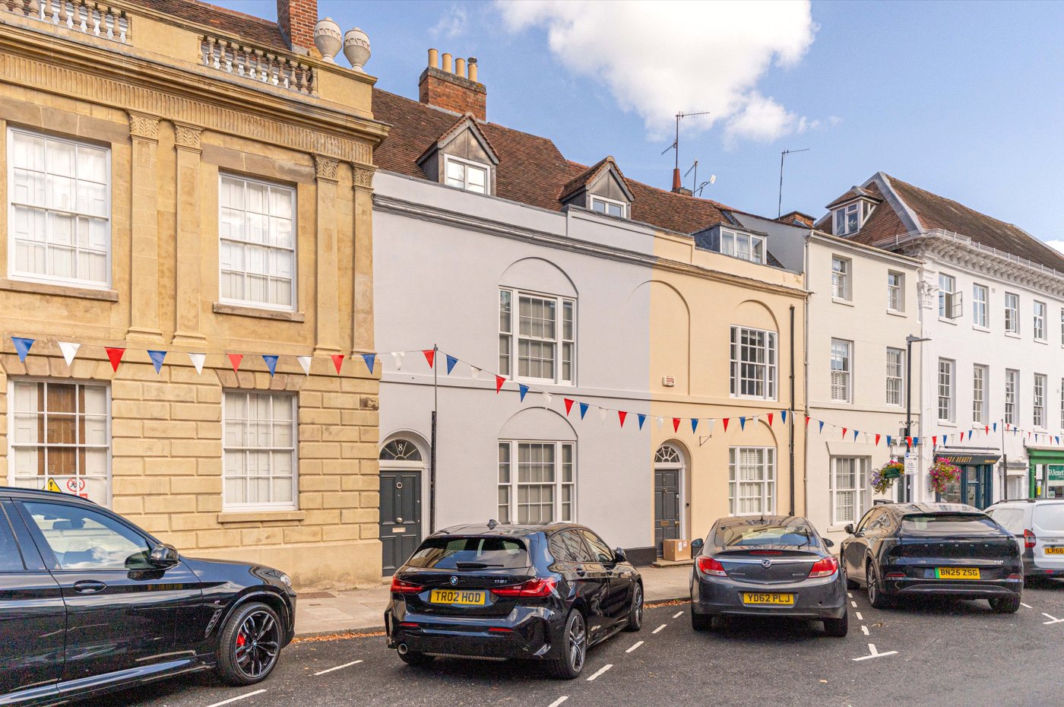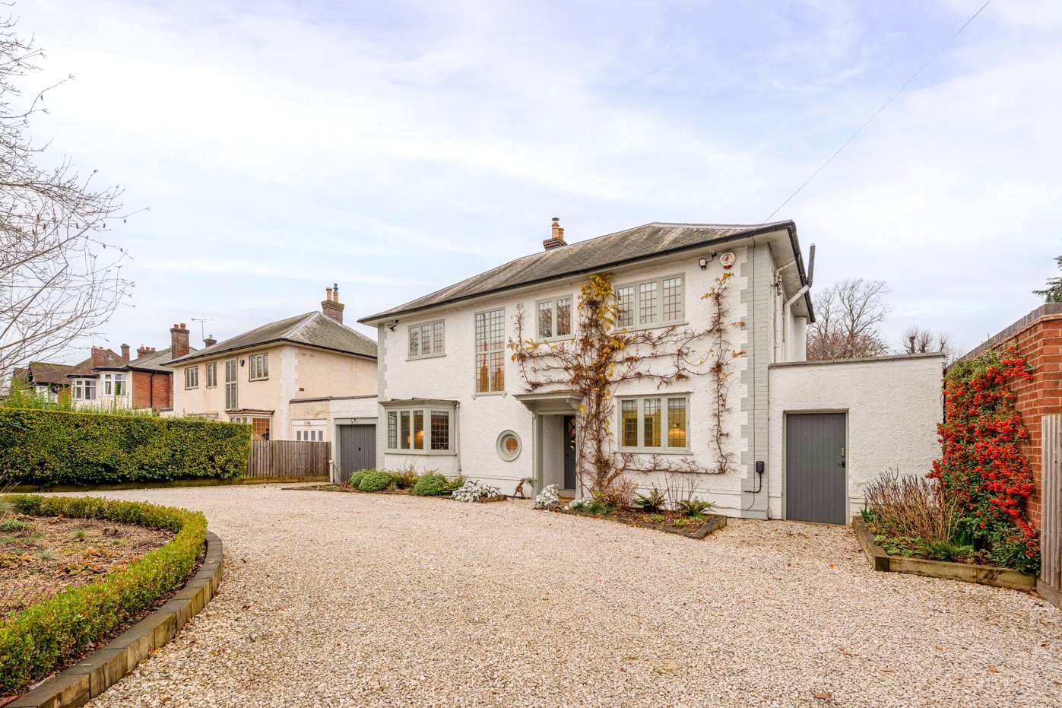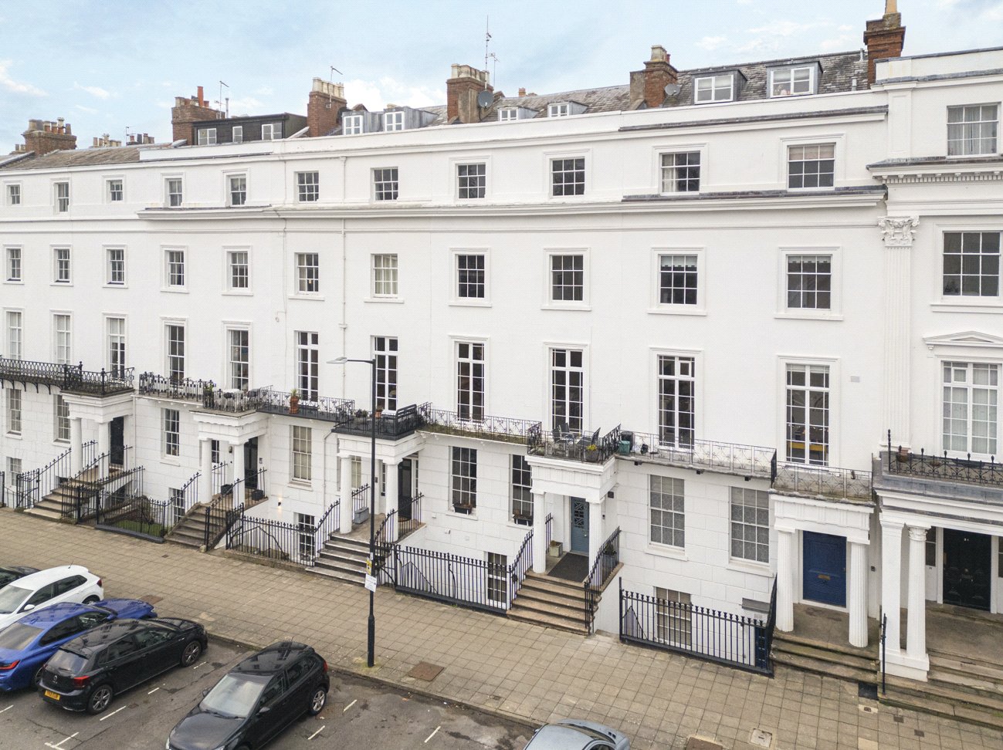Under Offer
Offchurch Lane, Radford Semele, Leamington Spa, Warwickshire, CV31
3 bedroom house in Radford Semele
Offers over £1,300,000 Freehold
- 3
- 3
- 2
PICTURES AND VIDEOS
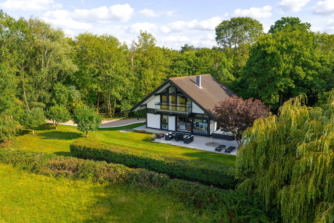
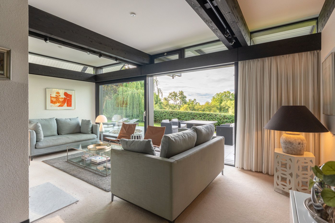
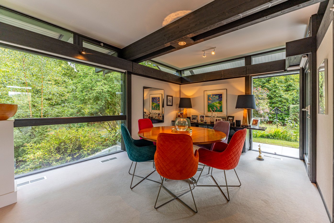
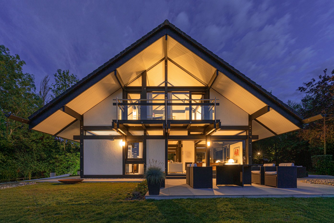
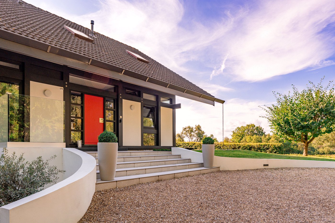
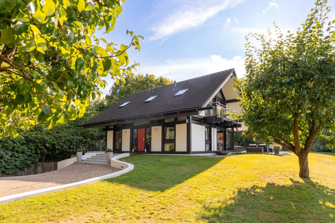
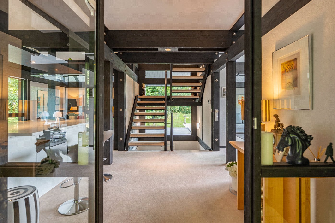
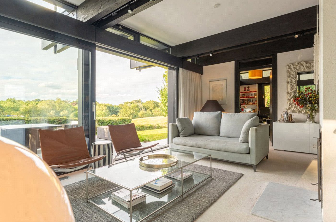
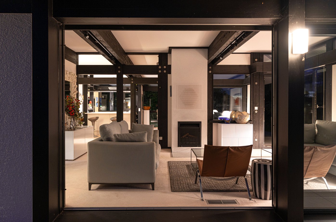
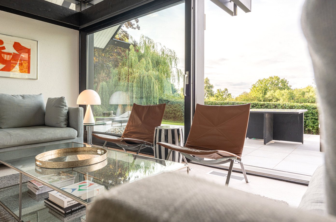
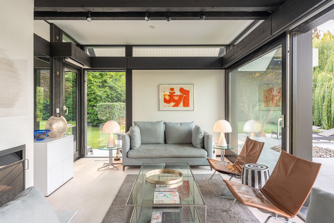
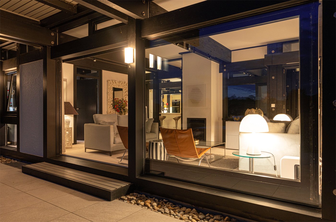
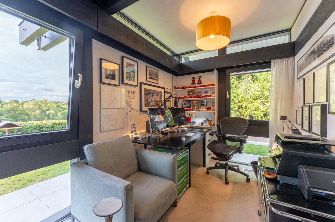
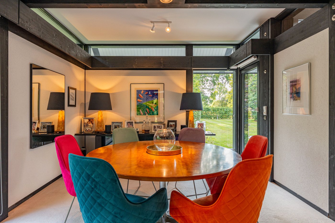
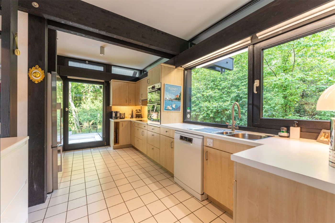
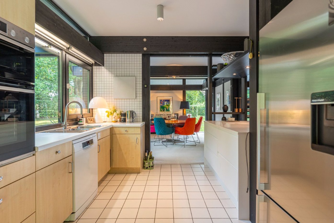
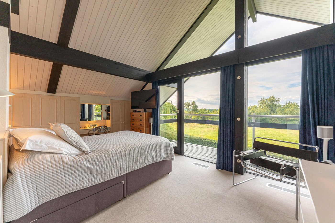
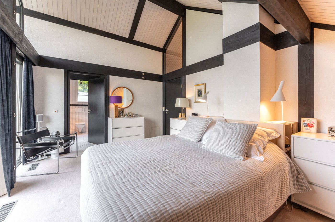
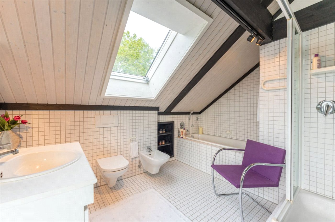
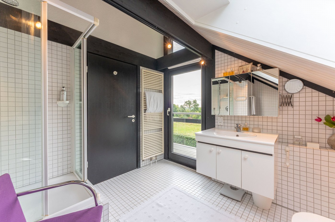
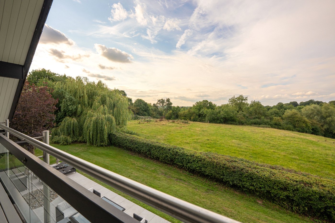
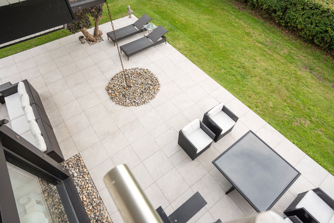
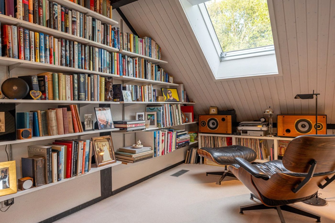
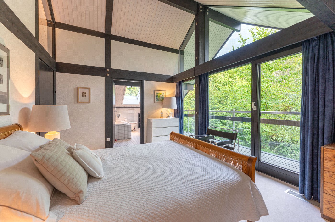
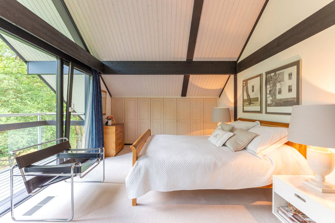
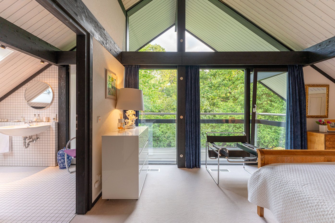
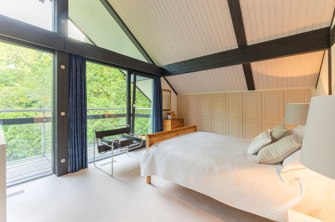
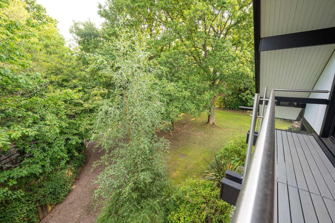
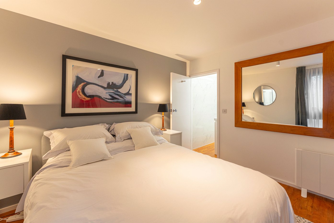
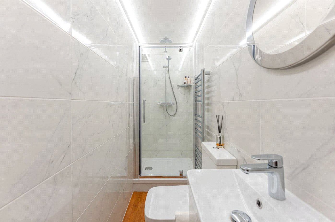
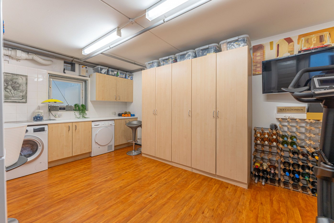
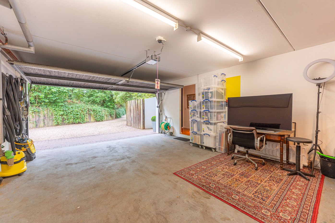
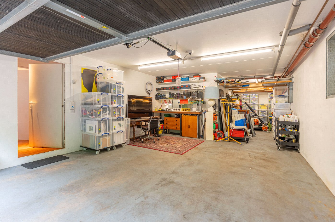
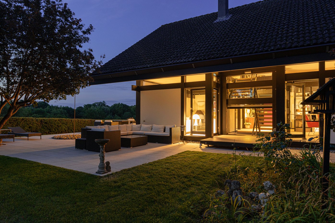
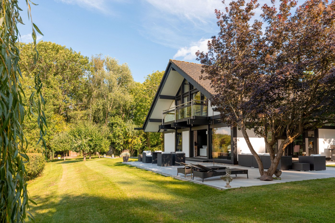
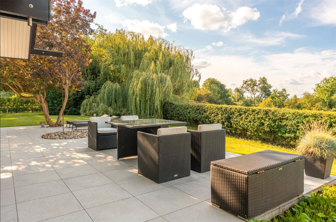
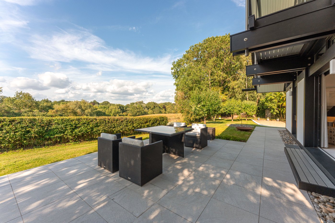
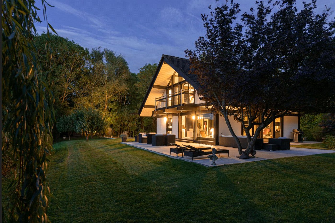
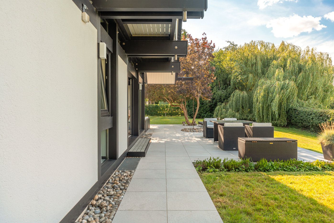
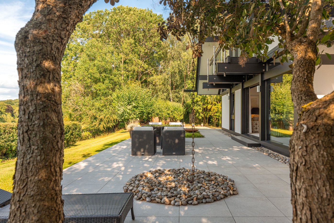
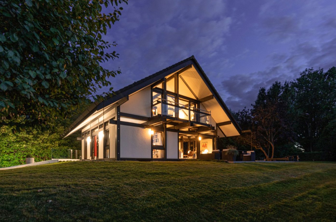
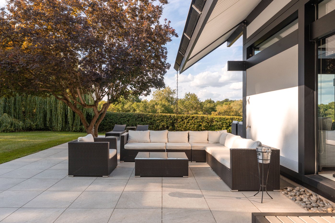
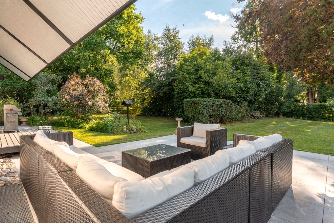
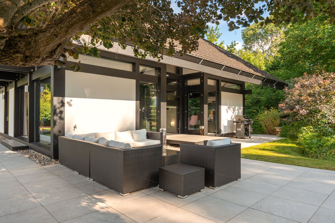
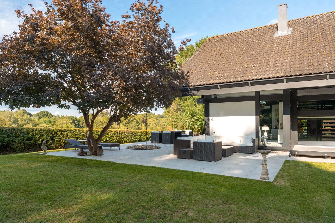
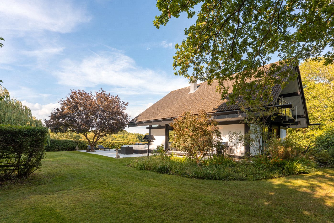
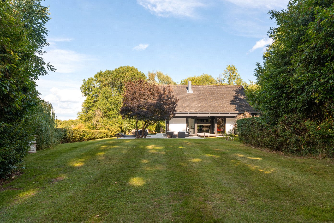
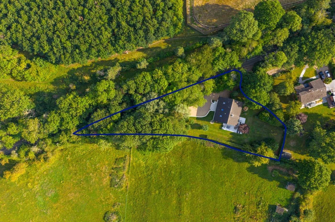
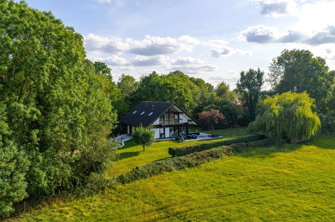
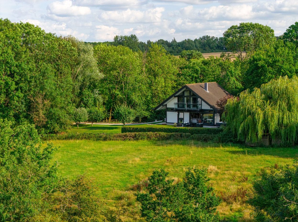
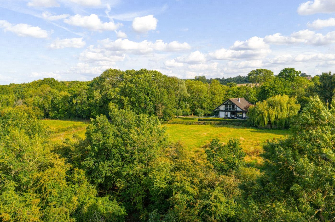
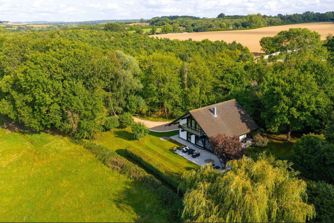
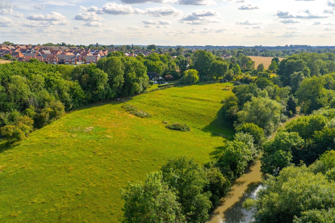
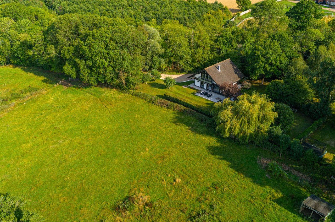
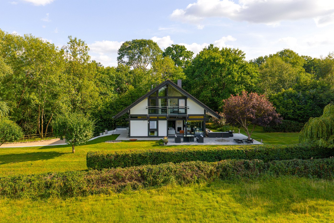
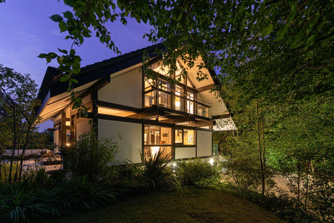
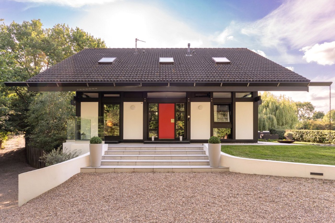
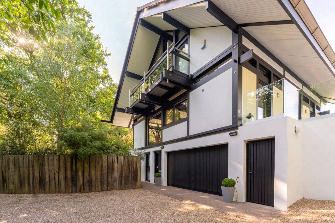
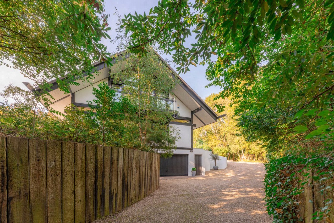
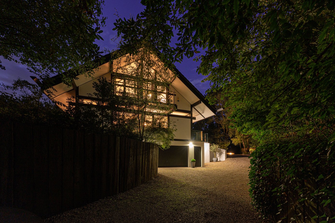
KEY FEATURES
- Striking Huf Haus-designed modern home
- For Sale With NO CHAIN
- Secluded 0.75-acre plot close to Leamington Spa
- Spacious 2,900+ sq ft layout over three levels
- 3 En-Suite Bedrooms
- Glorious Galleried Library/Landing
- Open-plan kitchen, dining, and living areas
- Mature & Private Gardens with Stunning Countryside Views
- Double Garage and Gravelled Driveway
KEY INFORMATION
- Tenure: Freehold
- Council Tax Band: G
- Local Authority: Warwick District Council
Description
Built in 1996 by the renowned German company Huf Haus, this striking property blends efficient contemporary architecture with natural tranquillity, offering over 2,910 sq ft of skilfully composed living space across three floors. Surrounded by approximately 0.75 acres of mature, private gardens and bordering open countryside, this unique home combines intelligent design, energy efficiency, and seamless indoor-outdoor living in a truly idyllic woodland setting.
On the edge of the village of Radford Semele on a uniquely private site, this distinctive three-bedroom modern home is set within approximately 0.75 acres of mature, private and secluded gardens, seamlessly blending contemporary design with a private, tranquil and bucolic setting.
Extending to over 2,900 sq ft across three levels, this exceptional property was designed and built by the acclaimed German company Huf Haus, combining bold, proven architectural elements and expansive glazing to maximise natural light and connection to the outdoors. Warm air heating contributes to efficiency and comfort in a unique blend of modern living and peaceful seclusion, within easy reach of Leamington Spa (2.3 miles) and Warwick (4.6 miles).
Approached via a gravelled driveway with parking for several vehicles, the main entrance conveys a sense of privacy and retreat. Inside, the open-plan layout flows effortlessly through a series of light-filled spaces with views through each area to the mature green landscaping. The kitchen and dining area overlook mature trees and open directly onto the front entrance and garden terraces respectively, creating a perfect environment for relaxed mornings and part- covered entertaining space. Adjacent to this, the main living room opens to the outdoors extensively both to the west and north, with a central open fireplace providing warmth and intimacy during cooler seasons.
The first floor features a full height galleried landing currently used as a library and informal lounge, offering a peaceful space to work or unwind. The principal bedroom suite is a serene retreat with expansive views over open fields and a private balcony, while a second en suite bedroom also enjoys outdoor balcony access.
The lower-ground level provides flexible accommodation, including a third en suite bedroom, a utility room with gym space, the boiler and air handling plant room and the integral double garage and workshop. With its own private entrance, this area is ideal for guests, teenagers, or those seeking additional independence.
The gardens form a tranquil and secluded sanctuary, extending from the house into a mature copse. Lawns and thoughtfully planted native species surround the home, offering a rich tapestry of seasonal colour and birdsong. A generous terrace around the house provides an ideal setting for outdoor dining and relaxation, while the shaded woodland beyond offers further privacy and connection to nature.
Material Information:
Council Tax: Band G
Local Authority: Warwick District Council Broadband: Ultrafast Broadband Available (Checked on Ofcom July 25)
Mobile Coverage: Limited Coverage (Checked on Ofcom July 25)
Heating: Gas Central Heating
Listed: No
Tenure: Freehold
Rooms and Accommodations
- Entrance Hall
- The entrance hallway leads off a central lobby, with stairs that lead to the first and lower ground floors, and access to the ground floor accommodation.
- Kitchen Dining Room
- The galley kitchen is spacious and stylish, with a range of integrated appliances, and opens onto the dining area.
- Dining Room
- The dining room has dual aspect windows which overlook the the gardens.
- Sitting Room
- The sitting rooms open onto a beautiful terrace with views over the sweeping Warwickshire countryside.
- Study
- The study is set off the sitting room and is bright and light.
- Utility Room
- The utility room is located on the lower ground floor and would make a wonderful gym.
- Master Bedroom
- The master bedroom has stunning views across the Warwickshire countryside and has the benefit of a balcony and en-suite bathroom.
- Ensuite Bathroom
- The en-suite is flooded with natural light and has a bath with a seperate shower.
- Bedroom
- Similarly to the master bedroom, the principal guest bedroom has a balcony and en-suite, as well as beautiful canopy views.
- Bedroom
- The third bedroom is located on the lower ground floor, and has an en-suite shower room.
- Garage
- There is a double garage with electric shutter doors which lead off the driveway.
- Patio
- With multiple access points around the house, the wrap around patio beautifully welcomes guests and is ideal for al-fresco entertaining.
- Garden
- The gardens extended to roughly 0.67 of an acre and have been beautifully maintained with stunning views across the local countryside.
Location
Families will find an excellent choice of schools close by, from highly regarded local primaries to some of the region’s top independents. The Kingsley School (2.4 miles), Arnold Lodge (2.5 miles), Warwick School (3.7 miles), and St Anthony’s Primary (1.1 miles) are all within easy reach. Rugby School (13.9 miles) and Princethorpe College (6.2 miles) are also nearby.
Though it feels a world away, the property is superbly placed for travel. Leamington Spa Station (2.1 miles) offers direct rail links to London Marylebone (approx. 1 hour 20 mins) and Birmingham (around 33 mins), while the M40 is just 3.4 miles away. Birmingham International Airport, with a wide array of domestic and international flights, is approximately 40 minutes by car.
Whether heading into town, travelling further afield, or staying home in the stillness of the garden, this is a location that offers both quiet refuge and effortless access.
Mortgage Calculator
Fill in the details below to estimate your monthly repayments:
Approximate monthly repayment:
For more information, please contact Winkworth's mortgage partner, Trinity Financial, on +44 (0)20 7267 9399 and speak to the Trinity team.
Stamp Duty Calculator
Fill in the details below to estimate your stamp duty
The above calculator above is for general interest only and should not be relied upon
