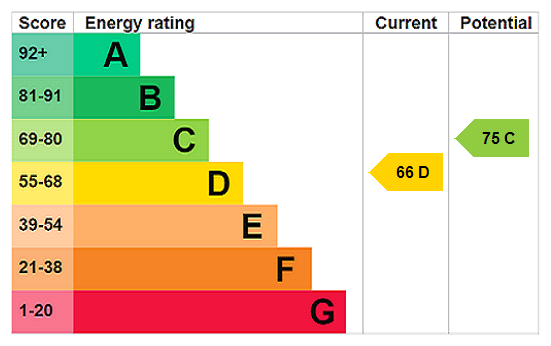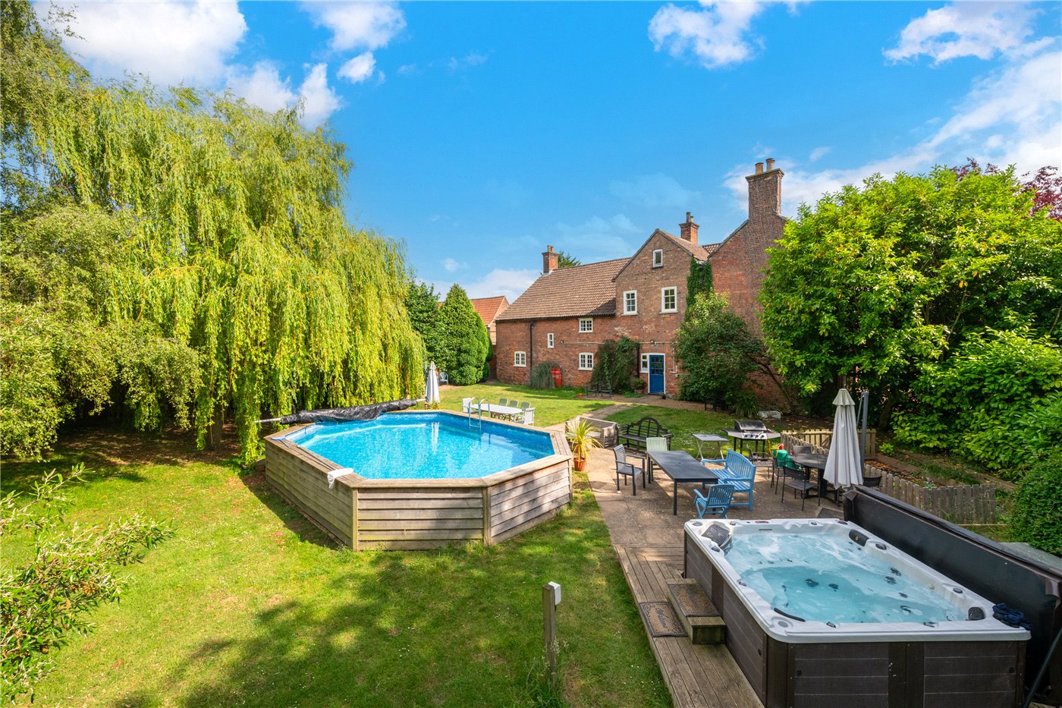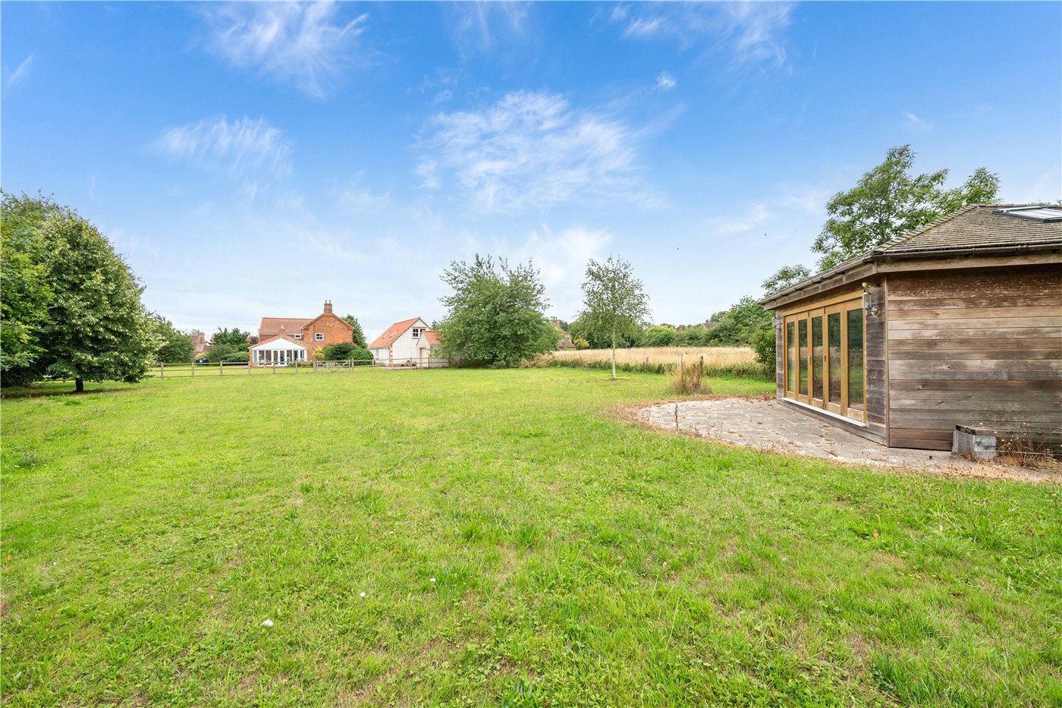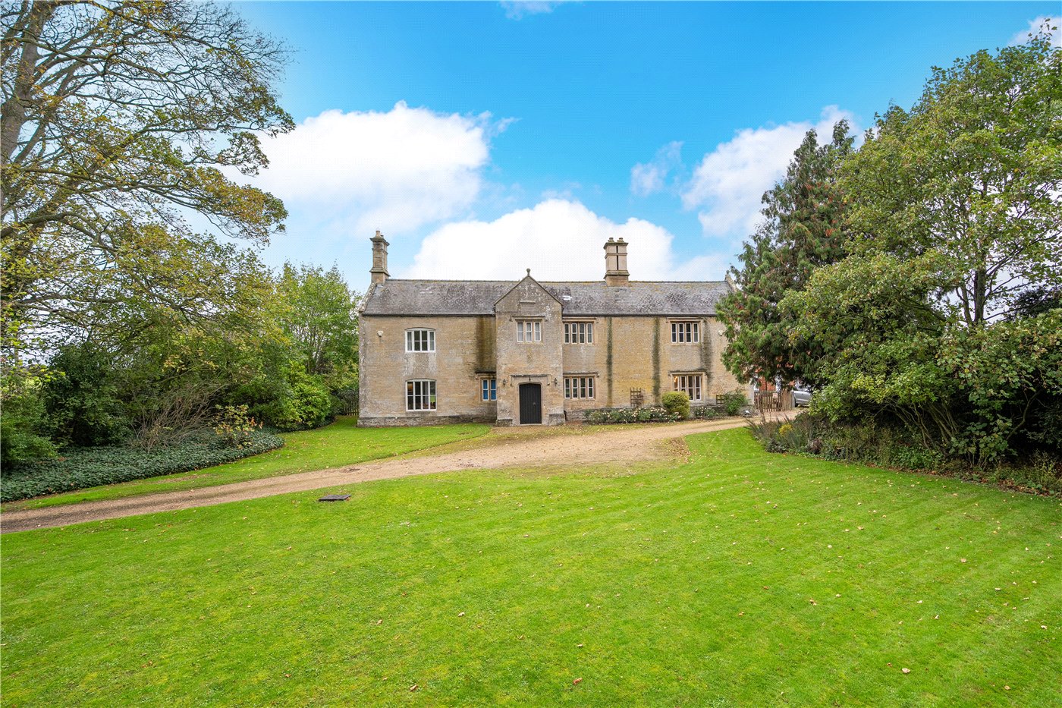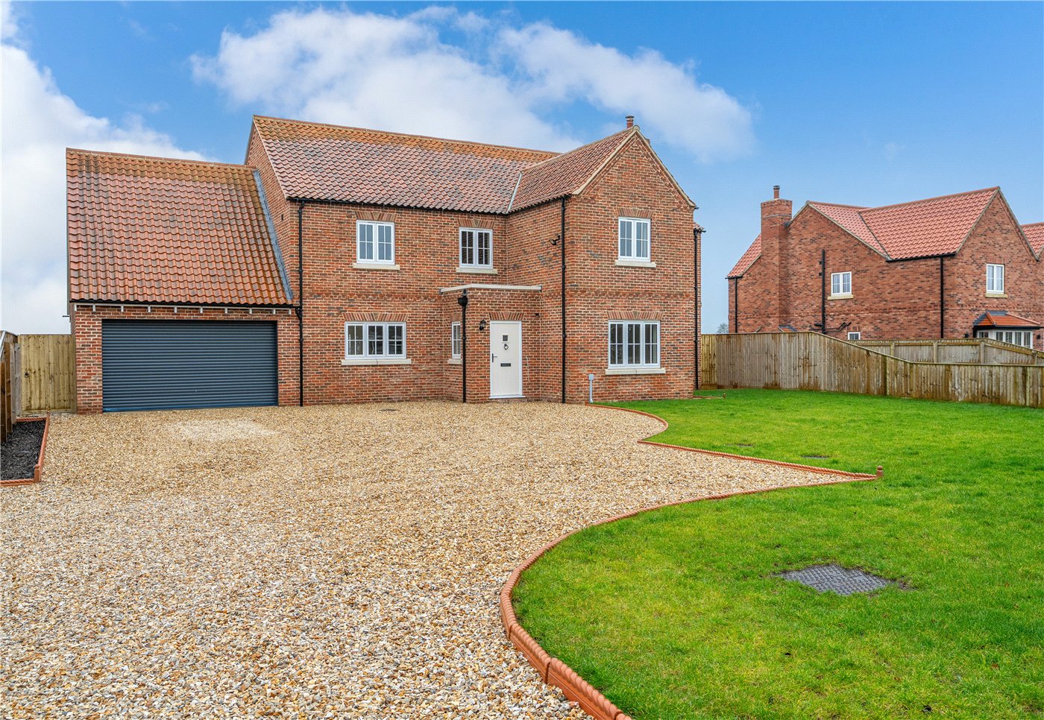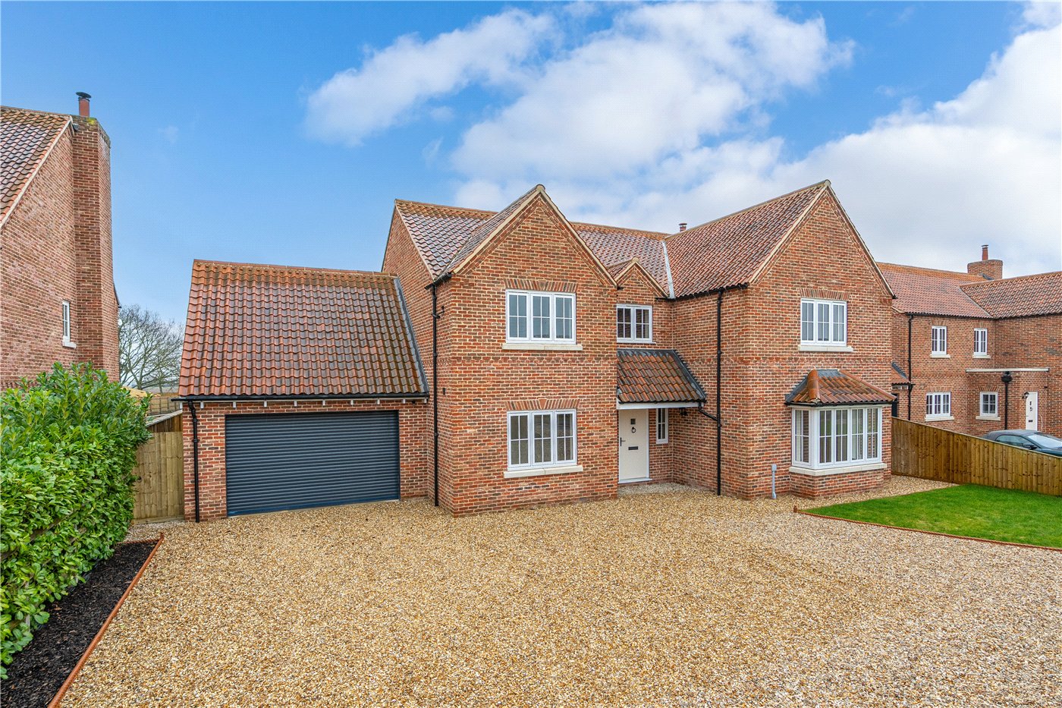Washdyke Lane, Fulbeck, Grantham, Lincolnshire, NG32
5 bedroom house in Fulbeck
£599,950 Freehold
- 5
- 3
- 4
PICTURES AND VIDEOS
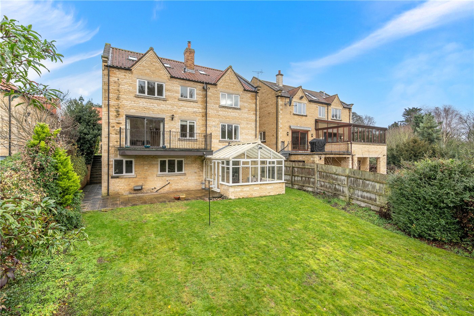
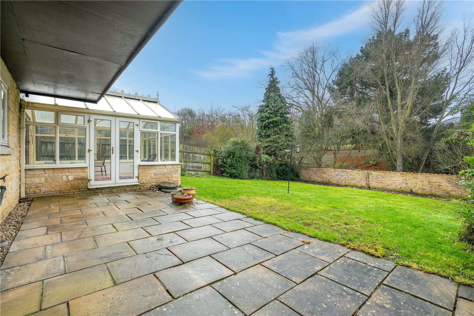
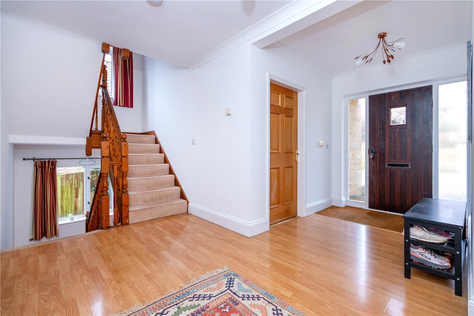
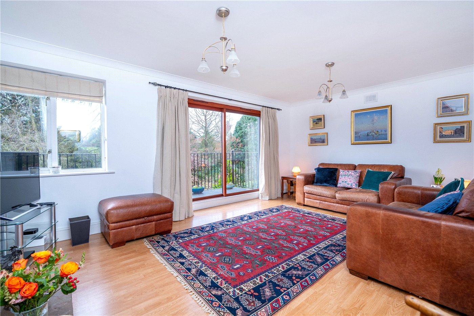
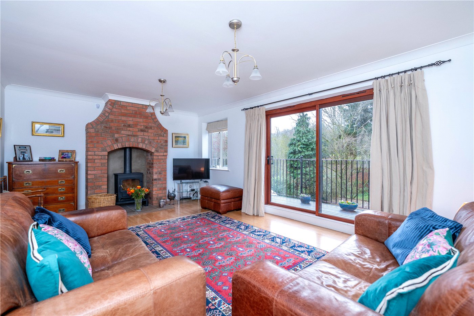
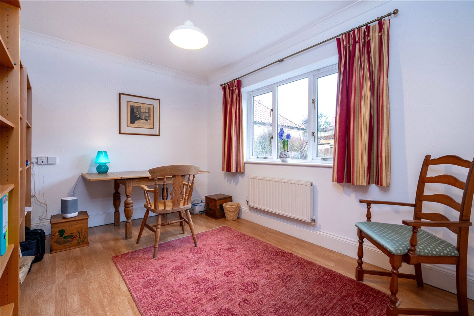
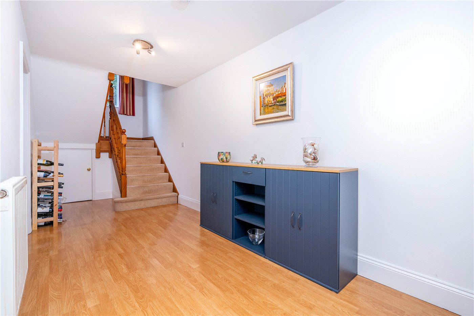
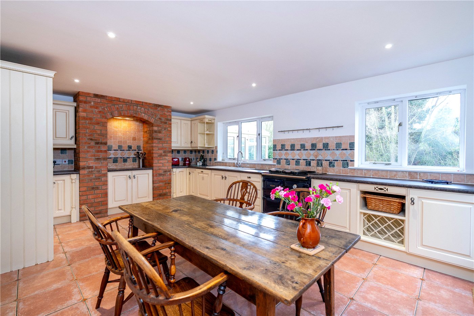
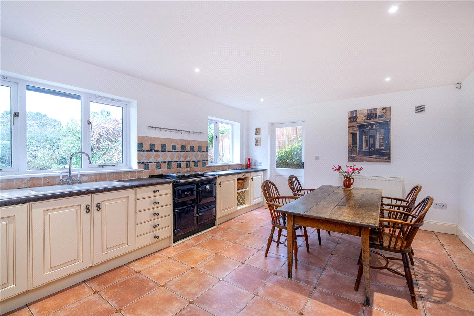
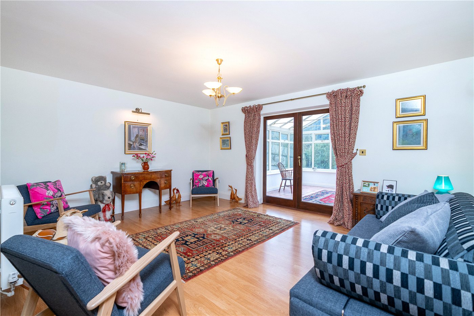
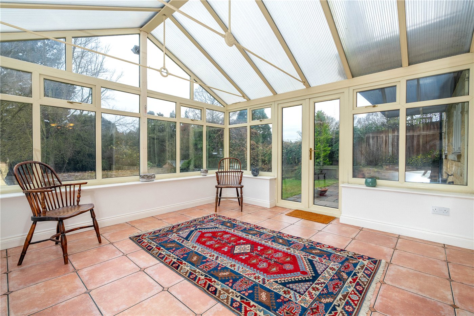
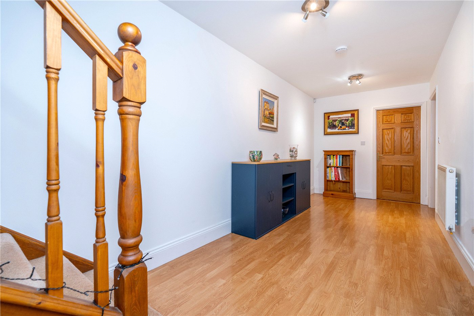
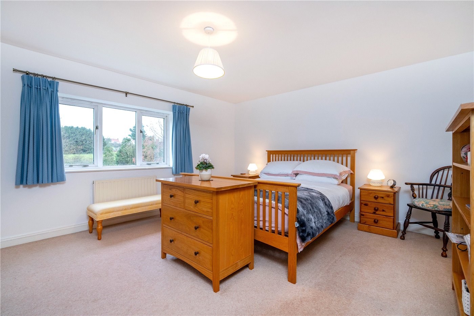
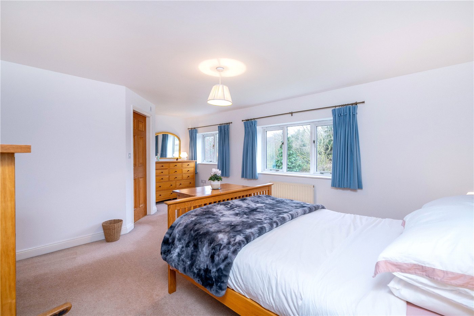
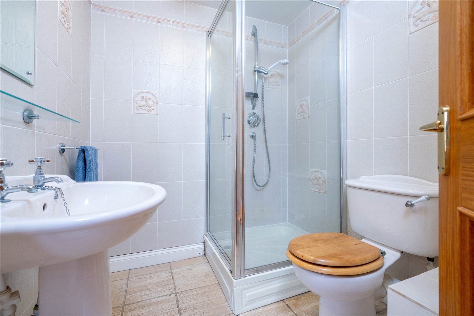
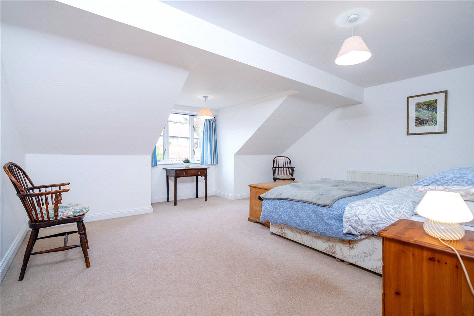
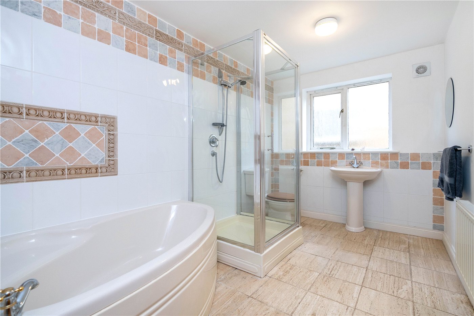
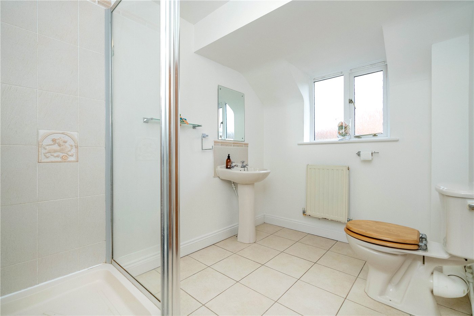
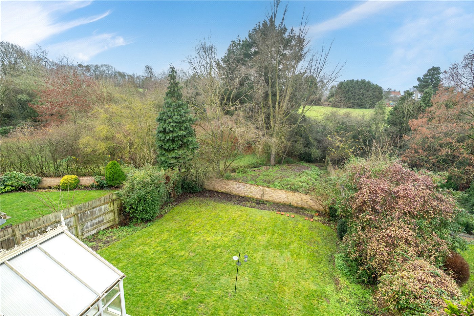
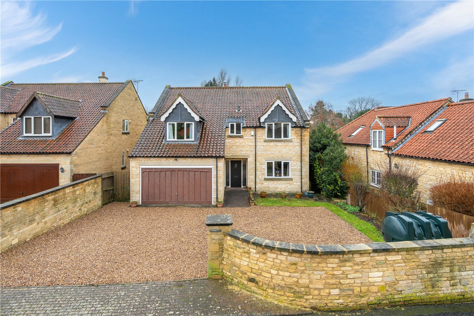
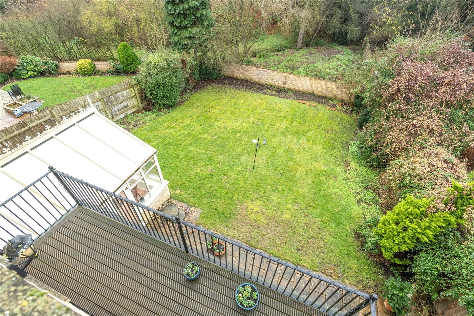
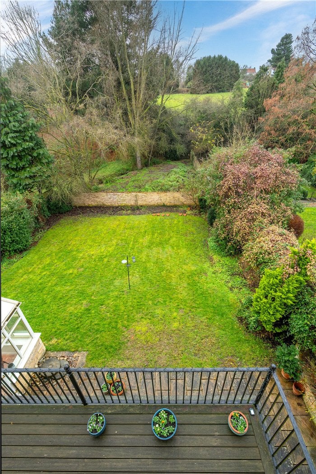
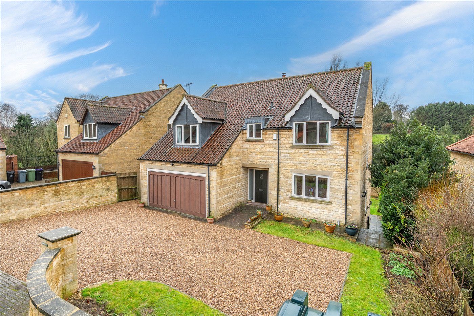
KEY FEATURES
- STONE BUILT DETACHED HOUSE
- 5 BEDROOMS
- FOUR RECEPTION ROOMS
- CONSERVATORY
- SOUTHERLY FACING PRIVATE GARDEN
- DOUBLE GARAGE
- NO CHAIN
KEY INFORMATION
- Tenure: Freehold
- Council Tax Band: E
- Local Authority: South Kesteven
Description
Located in the heart of the desirable village of Fulbeck, this impressive four-storey stone-built home offers generous space, modern living, and timeless style—perfect for families seeking comfort and flexibility.
The property features five double bedrooms, including two with en-suite shower rooms, providing ample room for family and guests. With four versatile reception rooms, there's space for everyone—whether it’s relaxing in the generous living room with access to a private balcony, entertaining in the dining area, or enjoying year-round sunlight in the conservatory.
At the centre of the home is a spacious kitchen/dining room, ideal for family meals and social gatherings. Outside, the south-facing rear garden offers a private and sunny space for relaxing, while the double garage provides secure parking and additional storage.
Tucked away in a quiet, friendly village setting yet within easy reach of local amenities and transport links, this is a rare opportunity to own a truly exceptional family home in a highly regarded location.
Rooms and Accommodations
- Reception Hallway
- Approached by a hardwood entrance door with 2 full height opaque glazed side windows the spacious reception hallway offers access to all 1st floor rooms, wood effect flooring, wall lights, radiator, personal door to garage.
- Living Room
- 5.72m x 3.86m
- Having window to rear aspect, patio doors to rear aspect leading to balcony, exposed brick chimney breast with log burning stove on flag stone effect heath, radiator, television and telephone points, wood effect flooring.
- Family Room
- 4.8m x 3.84m
- Window to rear aspect, television point, radiator, wood effect flooring.
- Cloakroom
- Opaque glazed window to side aspect, fitted with a 2 piece suite comprising close coupled WC, pedestal hand wash basin, radiator.
- Study
- 3.56m x 2.82m
- Having window to front aspect, radiator, telephone point, wood effect flooring.
- Staircase
- Return staircase leads from 1st floor reception hallway to ground floor hallway.
- Kitchen Dining Room
- 5.7m x 3.7m
- Having 2 windows to rear aspect, door to side aspect, fitted with a range of base and eye level units with work surfacing over, twin bowl ceramic sink, rayburn stove, ceramic hob in exposed brick fitment, built in fridge freezer and dishwasher, ceramic tiled flooring, radiator.
- Utility Room
- 2.2m x 2.16m
- Having base and eyel level units with wood effect work top over, stainless steel sink, space for washing machine and tumble dryer, ceramic tiled flooring.
- Cloakroom
- Opaque glazed window to side aspect, fitted with a 2 piece suite comprising close coupled WC, pedestal hand wash basin, radiator.
- Dining Room
- 4.88m x 3.84m
- French doors to rear aspect leading to conservatory, wall lights, radiator, wood effect flooring.
- Conservatory
- 3.76m x 3.53m
- Being of brick and UPVC construction with a pitched polycarbonate roof, french doors to patio and garden, ceramic tiled floor and exposed stone wall.
- 2nd Staircase
- A return staircase having window to side aspect rises from reception hallway to 2nd floor landing.
- Master Bedroom
- 4.93m x 3.84m
- Having walk in window to front aspect, television point, radiator.
- Master En-Suite
- Opaque glazed window to front aspect, fitted with a 3 piece suite comprising corner shower cubicle with electric shower over, closed coupled WC, pedestal hand wash basin, ceramic tiled flooring, radiator, extractor fan.
- Guest / Bedroom 2
- 5.82m x 3.89m
- Two windows to rear aspect, radiator, Television point.
- En-Suite
- Fitted with a 3 piece suite comprising corner shower cubicle with mains fed shower over, close coupled WC, pedestal hand wash basin, ceramic tiled flooring.
- Bedroom 3
- 4.8m x 3.89m
- Window to rear aspect, television point, radiator.
- Bedroom 4
- 2.95m x 2.87m
- Window to front aspect, radiator, television point.
- Bathroom
- Opaque glazed window to side aspect, fitted with a 4 piece suite comprising corner panelled bath, seperate tiled and glazed shower cubicle, close coupled WC, close coupled WC, pedestal hand wash basin, ceramic tiled flooring, radiator.
- 3rd Staircase
- Return staircase rises from 2nd floor landing to attic room/ Bedroom 5
- Bedroom 5 /Attic room
- 9.58m max x 4.42m
- Having 3 Velux roof lights, airing cupboard, radiator, television point.
- Outside
- The property is fronts by stone walling with a gravelled driveway and shrub border.
Driveway leads to DOUBLE GARAGE 18'8" x 16'5"
Having up and over door to front aspect, personal door to reception hallway, light and power point.
The rear garden is of particular note, offering a high degree of privacy, being southerly facing, the garden is principally laid to lawn with a paved patio and established shrub border.
- Agents Note
- Some of the photos have been digitally enhanced and may not be a true representation of each room.
Utilities
- Electricity Supply: Mains Supply
- Water Supply: Mains Supply
- Sewerage: Mains Supply
- Heating: Oil
- Broadband: FTTC
- Mobile Coverage: Yes
Marketed by
Winkworth Sleaford
Properties for sale in SleafordArrange a Viewing
Fill in the form below to arrange your property viewing.
Mortgage Calculator
Fill in the details below to estimate your monthly repayments:
Approximate monthly repayment:
For more information, please contact Winkworth's mortgage partner, Trinity Financial, on +44 (0)20 7267 9399 and speak to the Trinity team.
Stamp Duty Calculator
Fill in the details below to estimate your stamp duty
The above calculator above is for general interest only and should not be relied upon
Meet the Team
Our team are here to support and advise our customers when they need it most. We understand that buying, selling, letting or renting can be daunting and often emotionally meaningful. We are there, when it matters, to make the journey as stress-free as possible.
See all team members