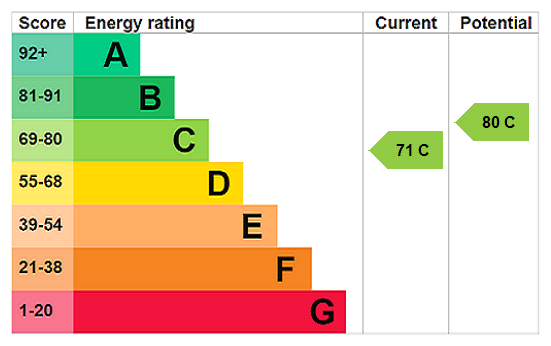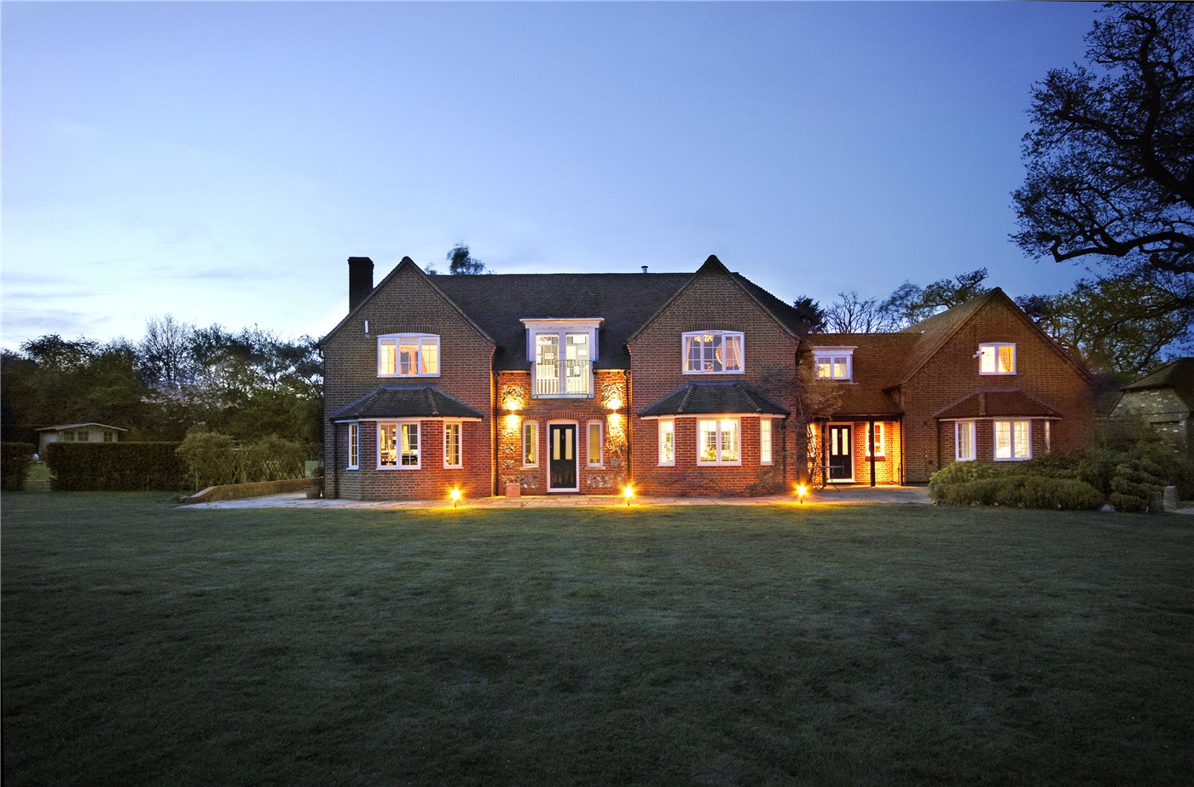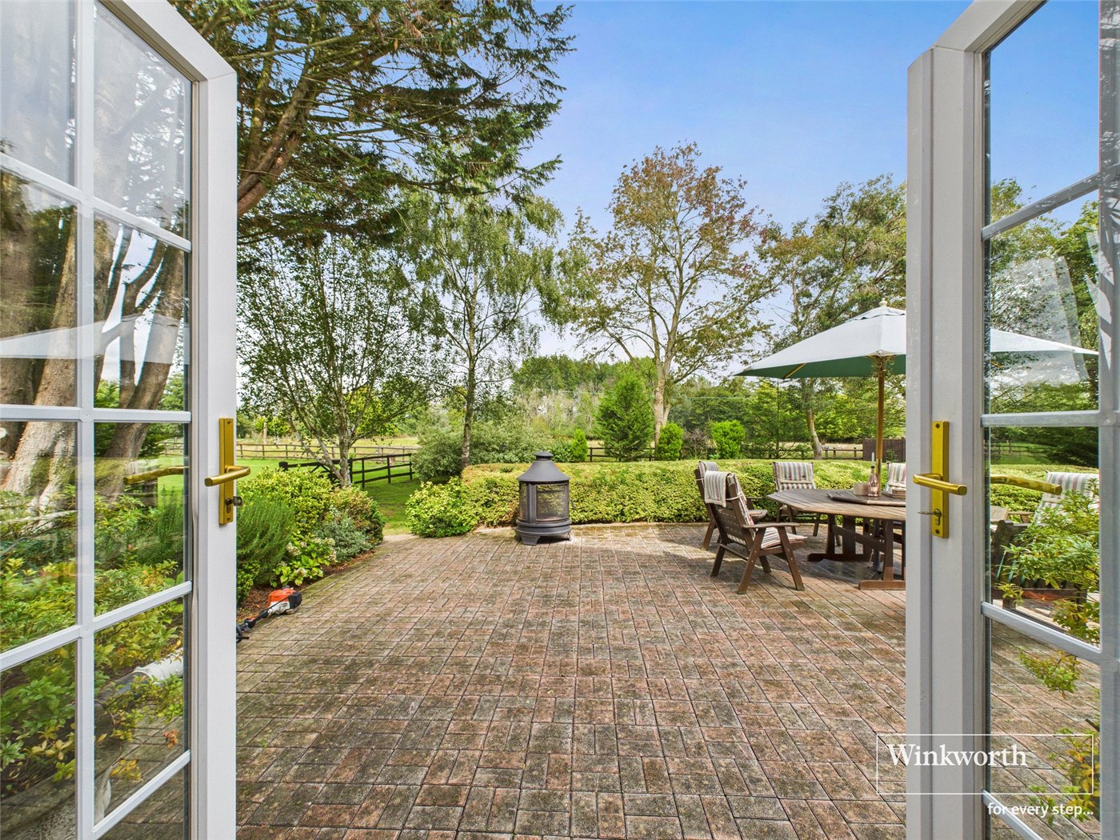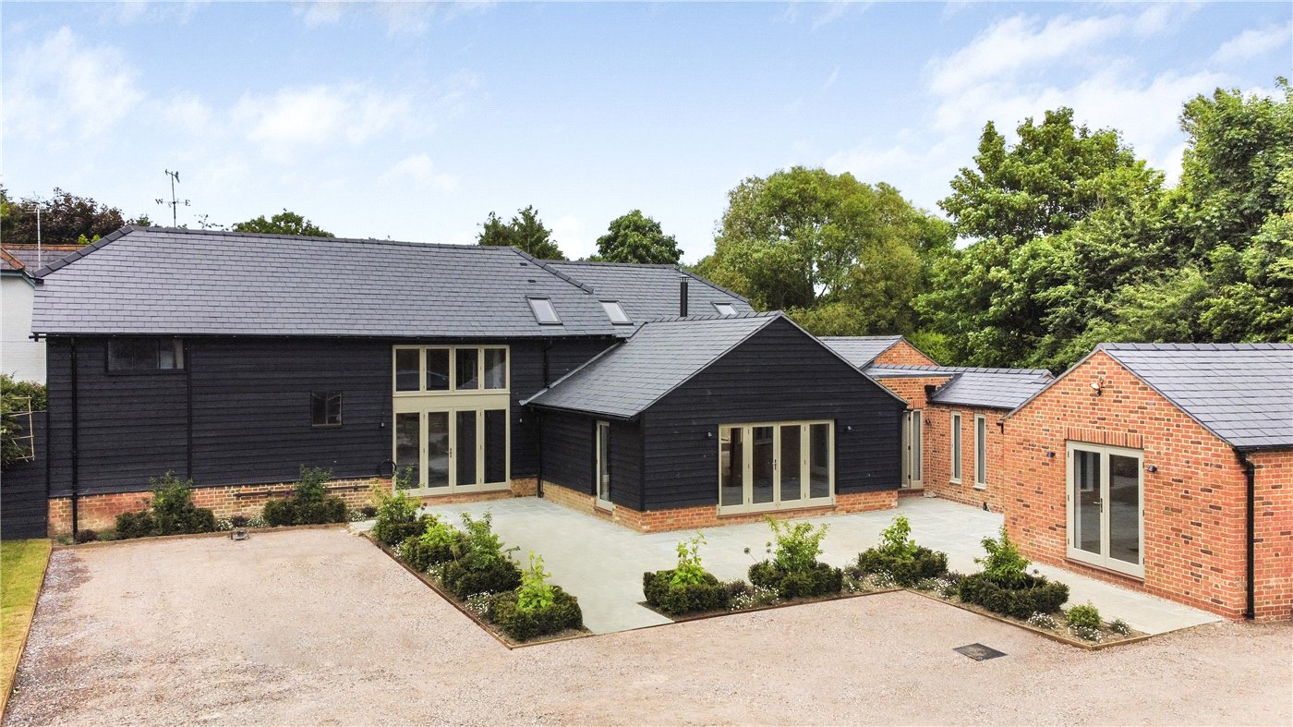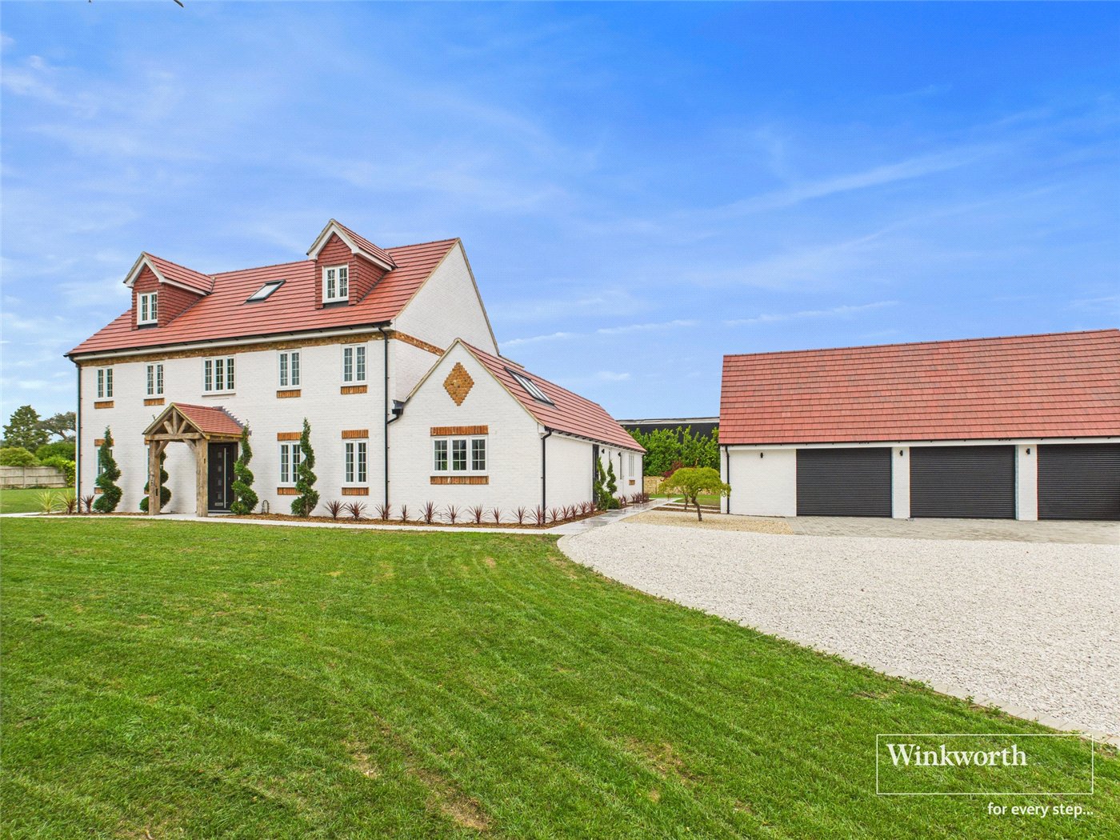Sold
Victoria Road, Mortimer Common, Reading, Berkshire, RG7
5 bedroom house in Mortimer Common
Guide Price £1,000,000 Freehold
- 5
- 3
- 2
PICTURES AND VIDEOS






























KEY FEATURES
- Spacious five-bedroom detached family home in a sought-after village location
- Private setting behind five-bar gates with ample driveway parking
- Three ground-floor bedrooms, two with en-suite bathrooms – ideal for flexible family living
- Luxurious principal suite with dressing area, freestanding bath, and separate shower
- Stunning open-plan living area with bi-fold doors to landscaped garden
- High-spec kitchen with granite island, Baumatic appliances, and formal dining area
- Beautifully landscaped rear garden with sandstone patio and mature borders
- Integral double garage with electric doors, currently used as a home gym
KEY INFORMATION
- Tenure: Freehold
- Council Tax Band: D
- Local Authority: West Berkshire Council
Description
At the rear, a superb open-plan living area includes a contemporary lounge with media wall and bi-fold doors, a high-spec fitted kitchen with granite island and Baumatic appliances, and a bright dining area with garden access—ideal for both everyday living and entertaining.
Upstairs, two further double bedrooms share a stylish Jack-and-Jill bathroom, while outside, the landscaped rear garden offers a generous lawn, sandstone patio, and mature planting. Additional features include a utility room, cloakroom, ample driveway parking, and a double garage with electric doors, currently used as a home gym.
All within walking distance of village shops, cafés, pubs, and Mortimer Park—this is luxurious village living at its best.
Tucked behind attractive five-bar gates in the heart of a charming village, this beautifully presented five-bedroom detached home offers generous and flexible accommodation, ideal for modern family living. Just a short stroll from local pubs, cafés, village shops, and Mortimer Park, the location is both peaceful and convenient.
The property opens with an impressive entrance hall, finished with sleek porcelain tiled flooring, setting the tone for the rest of the home. The ground floor features three spacious bedrooms, two of which benefit from their own en-suite bathrooms. The principal suite is a luxurious retreat, complete with a dressing area and a stunning bathroom featuring a raised freestanding bath and a separate shower enclosure. The third bedroom, currently used as a home office, is equally well-proportioned and can comfortably serve as a double bedroom.
To the rear of the property lies an outstanding open-plan living space, ideal for entertaining and family gatherings. This flexible area includes a lounge with a feature media wall, inset gas fire, and bi-fold doors that open onto a patio and the landscaped rear garden. The stylish fitted kitchen boasts granite work surfaces, a central island, and high-spec Baumatic appliances. Adjacent is a bright, dual-aspect dining area with two sets of double doors leading to the garden—perfect for both casual meals and more formal occasions. A separate utility room and cloakroom complete the ground floor.
Upstairs, you’ll find two additional double bedrooms connected by a well-appointed Jack-and-Jill bathroom with both a bath and separate shower.
Outside, the rear garden is approximately 50ft in both length and width, predominantly laid to lawn with a sandstone patio, bordered by mature shrubs and planting for privacy and year-round interest.
To the front, a gravelled driveway offers ample off-road parking, along with an integral double garage featuring electric doors. The garage is currently configured as a home gym but remains fully functional for vehicle storage.
This property combines elegant design with practical family living, all within a sought-after village location.
Location
Mortgage Calculator
Fill in the details below to estimate your monthly repayments:
Approximate monthly repayment:
For more information, please contact Winkworth's mortgage partner, Trinity Financial, on +44 (0)20 7267 9399 and speak to the Trinity team.
Stamp Duty Calculator
Fill in the details below to estimate your stamp duty
The above calculator above is for general interest only and should not be relied upon
Meet the Team
Located just 36 miles from Central London and 24 miles from Oxford, Reading's geographical placement is perfect for living and working or commuting. Michael and James are established professionals who have years of combined experience and local knowledge and can offer you a friendly approach and unparalleled service.
See all team members