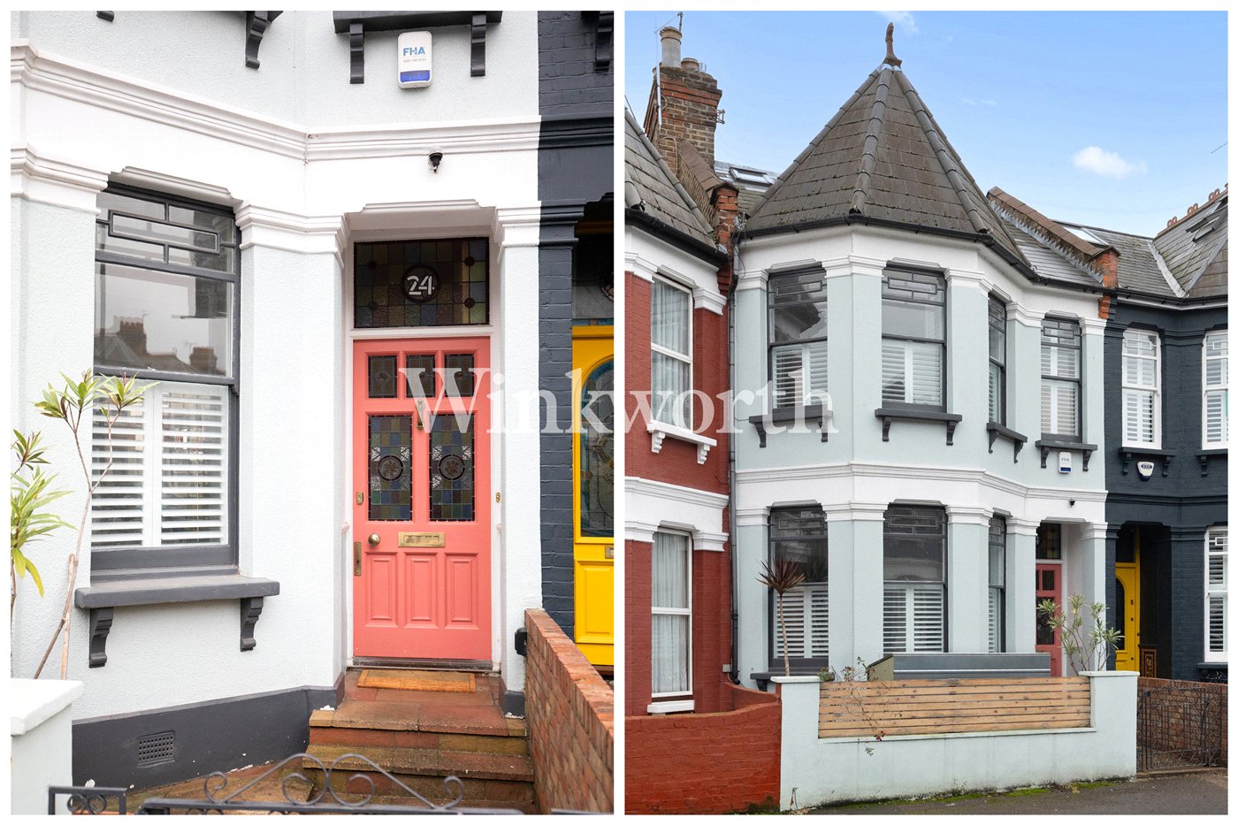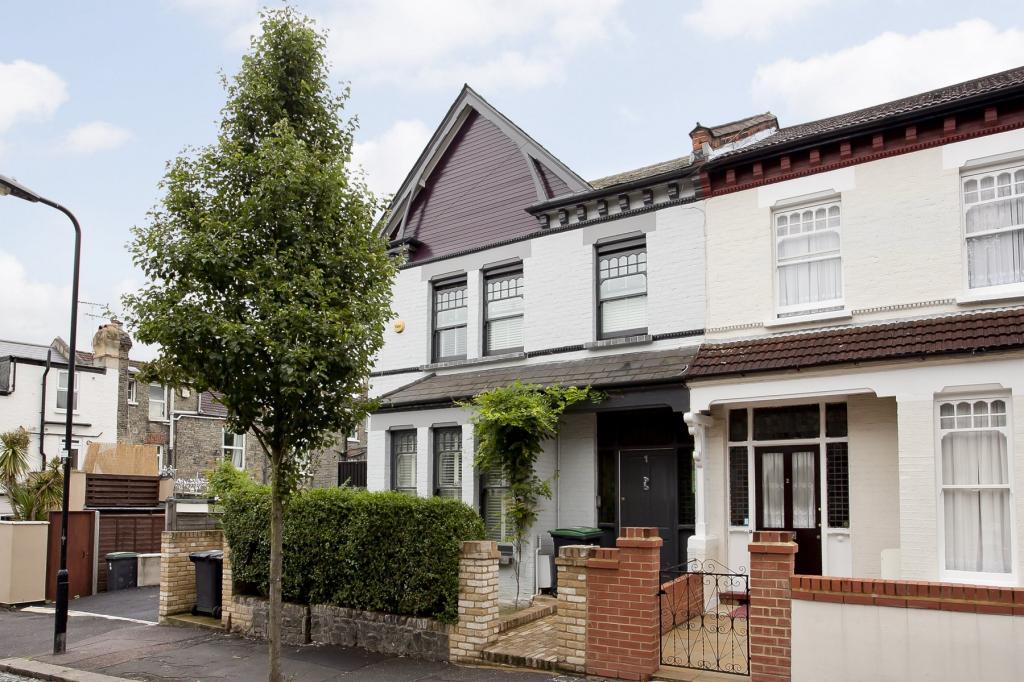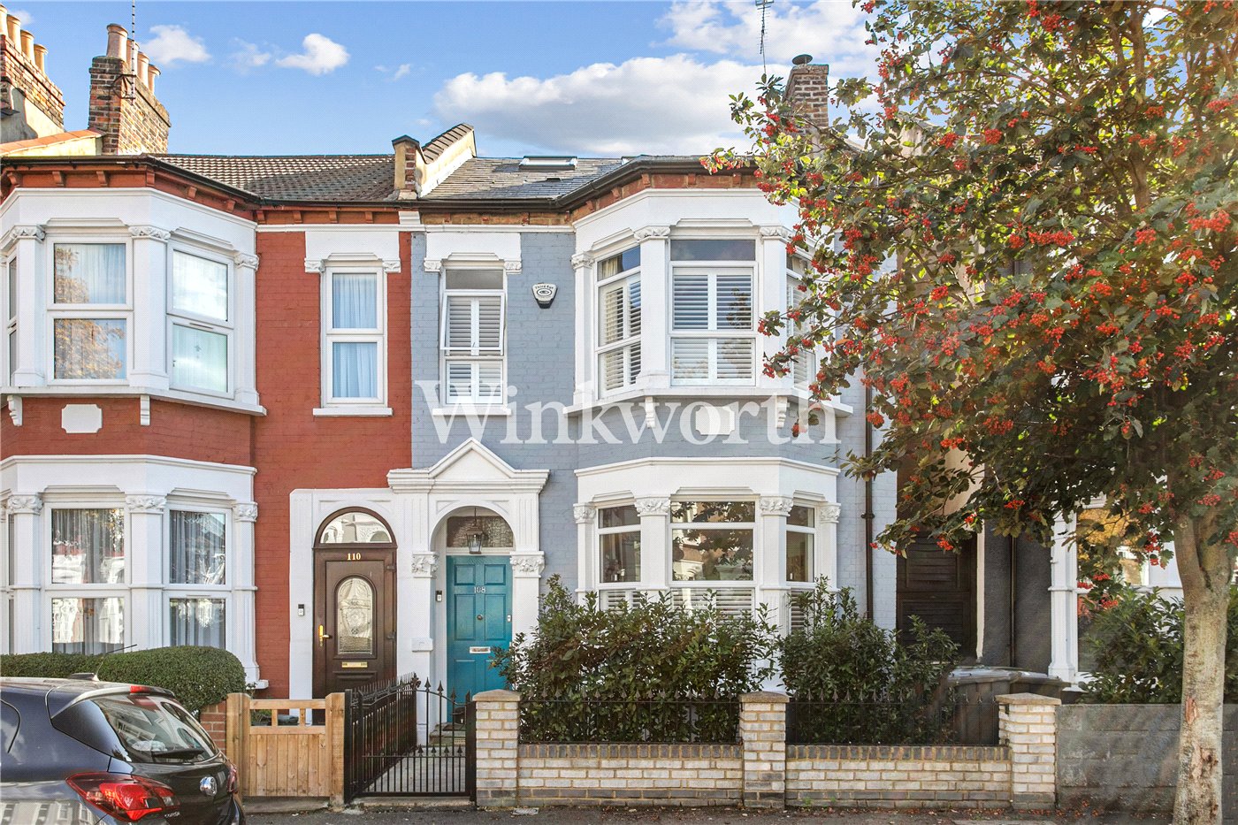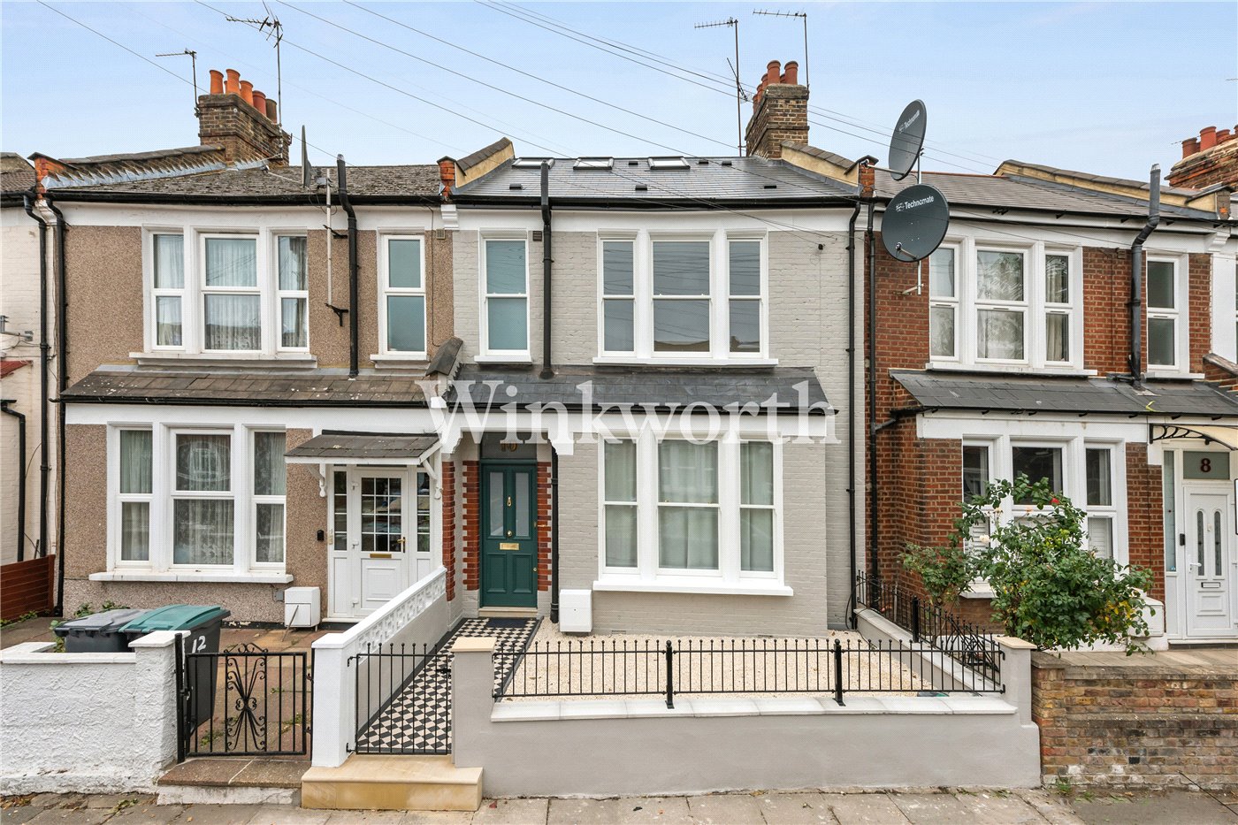Under Offer
Tilson Road, London, N17
3 bedroom house in London
£775,000 Freehold
- 3
- 3
- 2
PICTURES AND VIDEOS





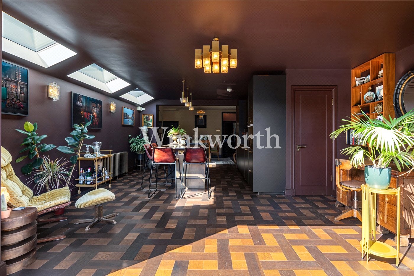
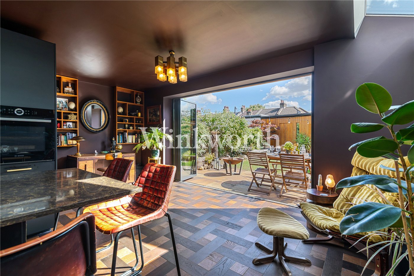
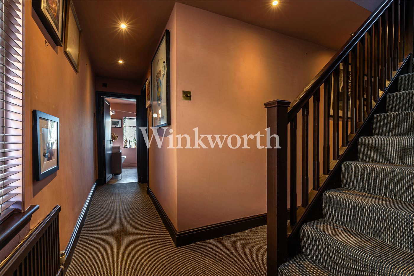
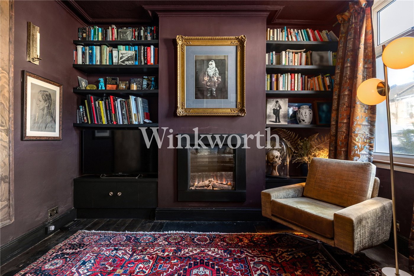
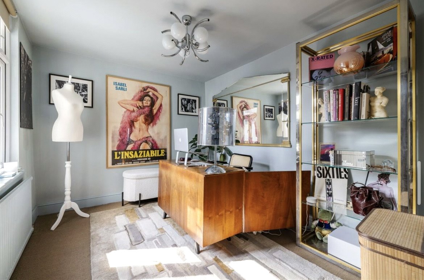
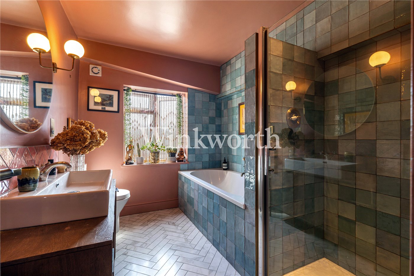
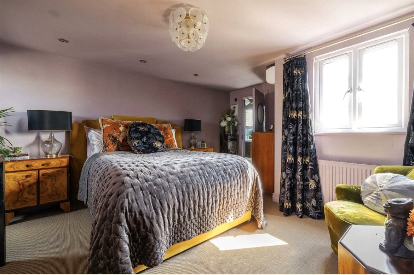
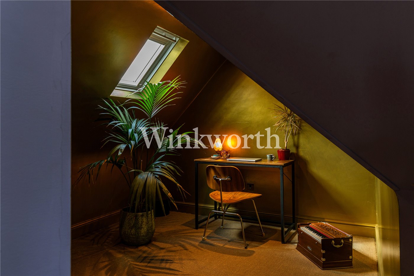
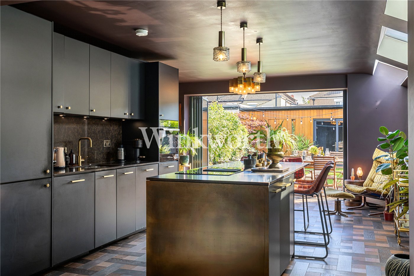
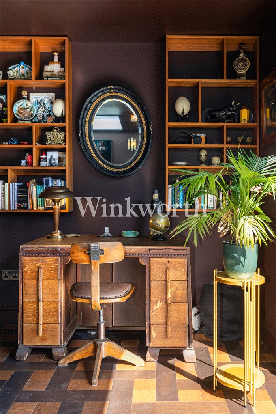
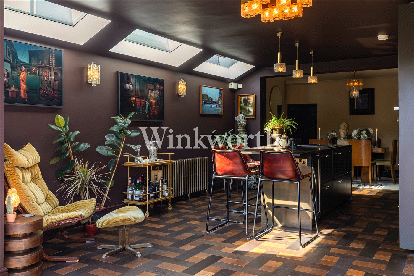
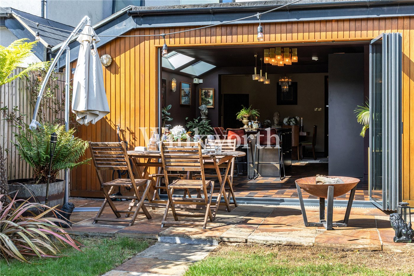
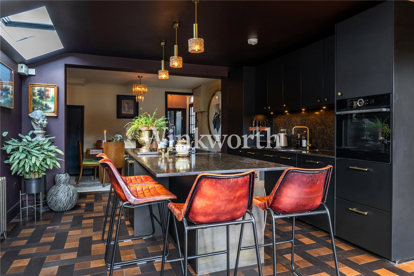
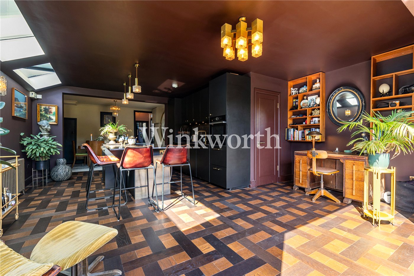
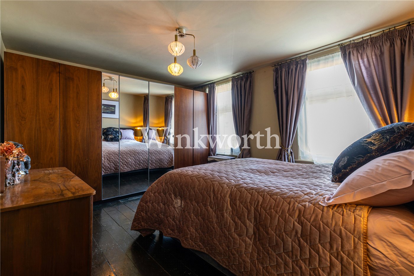
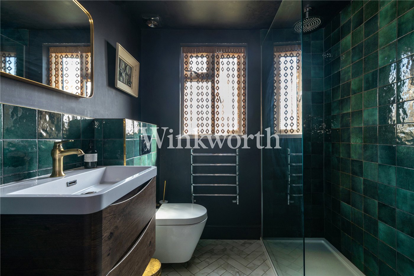
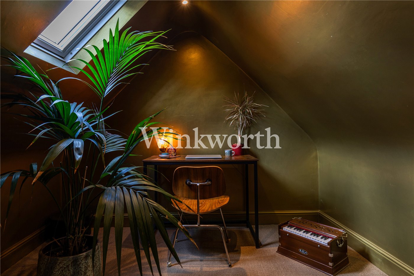
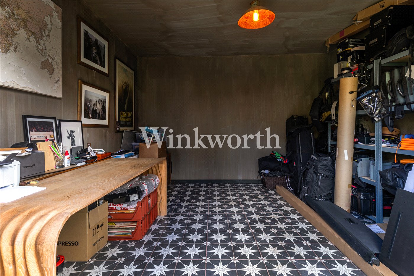
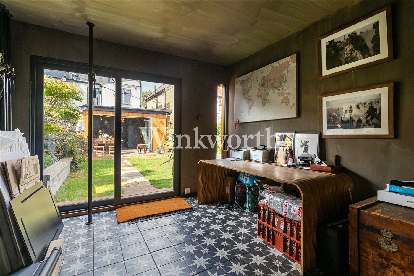
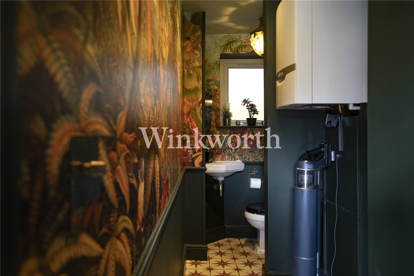
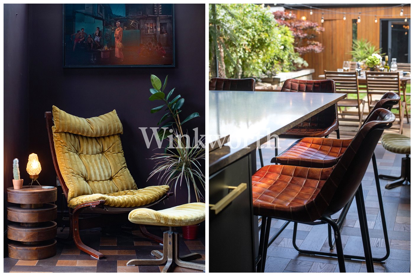
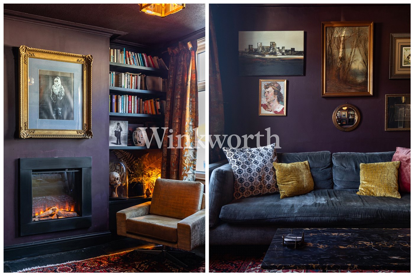
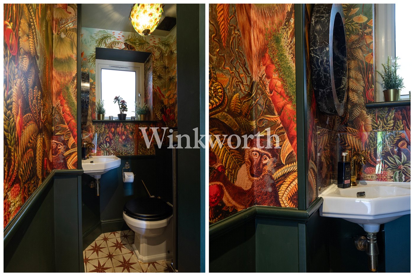
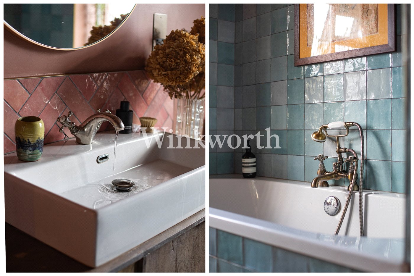
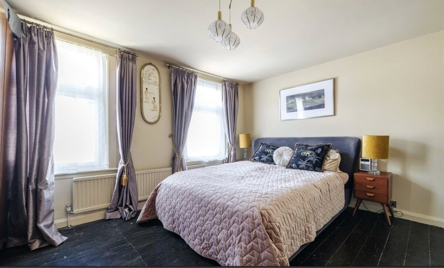
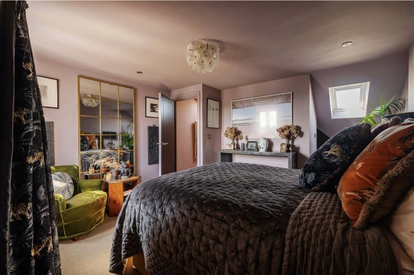
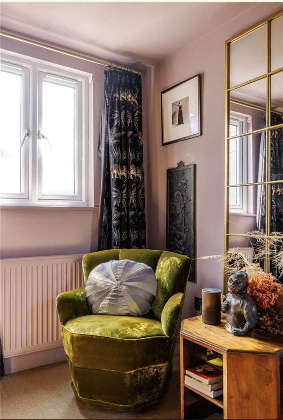
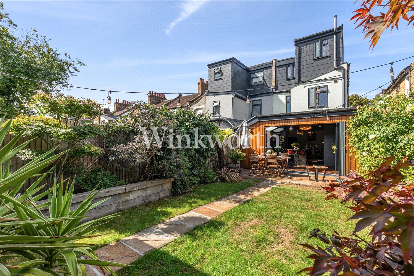
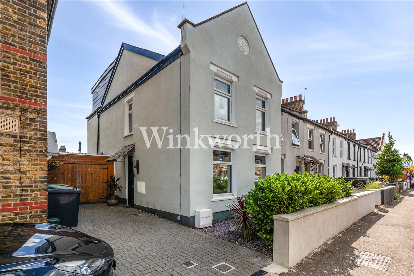
KEY INFORMATION
- Tenure: Freehold
Description
This three-bedroom home unfolds across three levels, its generous proportions unified by a refined material palette and a sense of considered flow.
The ground floor has been extensively extended to the side and rear, creating a sequence of interconnected spaces. A dining area sits beneath the original roofline, its proportions making it a natural place for family meals or gatherings with friends. Beyond this, the kitchen occupies the full width of the extension, with cabinetry finished in muted tones and parquet flooring by Ted Todd laid underfoot. Appliances by Bosch, Ellica and Miele are seamlessly integrated, alongside thoughtful details such as a dual-zone wine fridge.
An island forms a central gathering point, while graphite-framed bifold doors open directly onto the garden. Step-free access ensures an easy transition between inside and out, making the space equally suited to quiet mornings or larger gatherings. A discreet WC and utility are tucked away to one side.
The garden has been designed as an extension of the living space, laid with stone that runs directly from the rear doors to form a broad terrace for dining and gathering. Mature borders enclose the lawn beyond, leading to a cedar-clad garden studio. Split into two distinct areas — a workspace on one side and storage on the other — it creates a calm and functional backdrop, echoing the cladding of the rear extension and tying house and garden into a unified whole.
At the front of the house, a more formal reception provides balance. A new Celsi Electric fire with a honed slate surround anchors the space, while bespoke joinery in the alcoves offers both utility and rhythm. Twin windows draw light deep into the room. Throughout the house, walls are finished in Paint & Paper Library tones, creating a unified backdrop for the carefully chosen details.
The first floor holds two double bedrooms. The larger spans the width of the house; the second sits to the rear with a garden view. Between them, a bathroom finished in a careful tile scheme includes both bath and walk-in shower.
The loft has been converted to create the principal bedroom, drawing character from the pitched roofline. A carved-out nook at the front is used as a workspace, though it would lend itself equally to reading or meditation. Equally, this space would be well purposed as a nursery. The space benefits from integrated air conditioning, making it comfortable throughout the seasons. An en suite continues the same attention to detail found elsewhere.
The house lies in a part of Tottenham increasingly recognised for its creative energy and strong sense of community. Independent venues and long-standing establishments sit side by side: The Victoria Pub for its laid-back atmosphere and classic setting; The Bluecoats, serving craft beer alongside food by Ling Ling’s; and Chuku’s, a pioneering Nigerian tapas spot. Local cafés such as With Milk and Perkyns are fixtures for coffee, brunch and sourdough.
Green space is abundant, from Bruce Castle Park and Lordship Rec to the wetlands of the Lea Valley. Tottenham Hotspur Stadium, now a venue for both international sport and music, is also close at hand.
Connections are excellent: Bruce Grove, Northumberland Park and Tottenham Hale (BR/Underground with Stansted Express) are all within easy reach, alongside Manor House and Seven Sisters stations. Frequent buses run from the High Road into Hackney, Islington and Central London.
Winkworth
Your local, independently owned estate agent, supported by a trusted network of offices across London and the South of England
Mortgage Calculator
Fill in the details below to estimate your monthly repayments:
Approximate monthly repayment:
For more information, please contact Winkworth's mortgage partner, Trinity Financial, on +44 (0)20 7267 9399 and speak to the Trinity team.
Stamp Duty Calculator
Fill in the details below to estimate your stamp duty
The above calculator above is for general interest only and should not be relied upon
Meet the Team
At Winkworth Harringay Estate Agents, we have a comprehensive team of knowledgeable and personable property experts who are excited about the local area. So whether you're buying, selling, renting or letting or simply need some advice, pop into our office on Green Lanes for the experience and the local knowledge you need.
See all team members