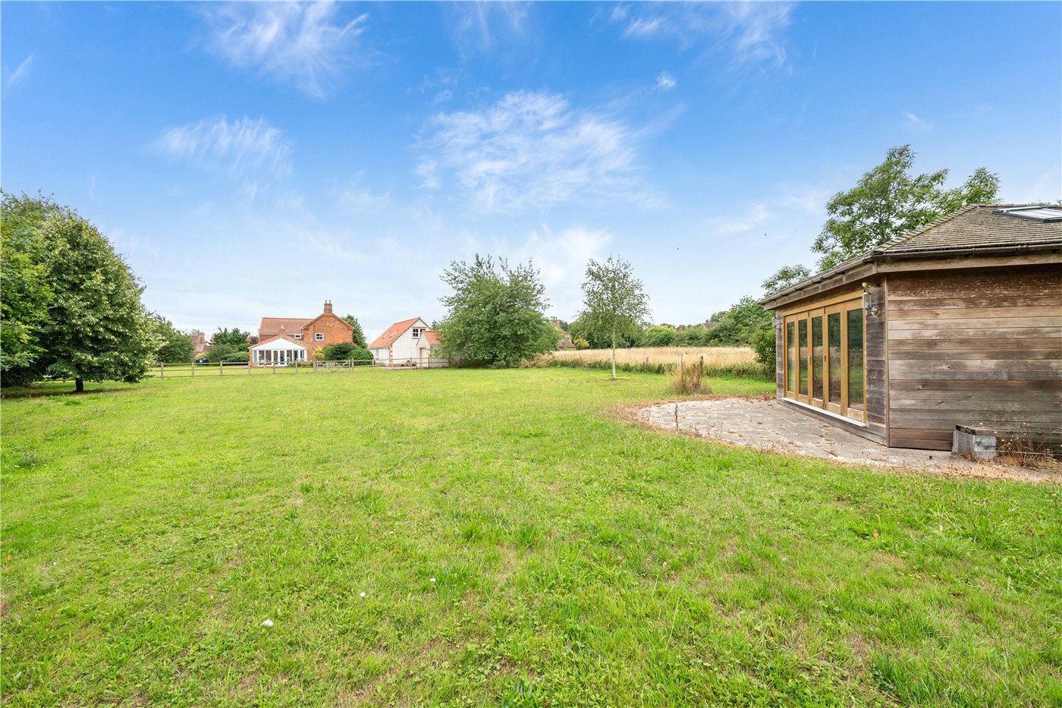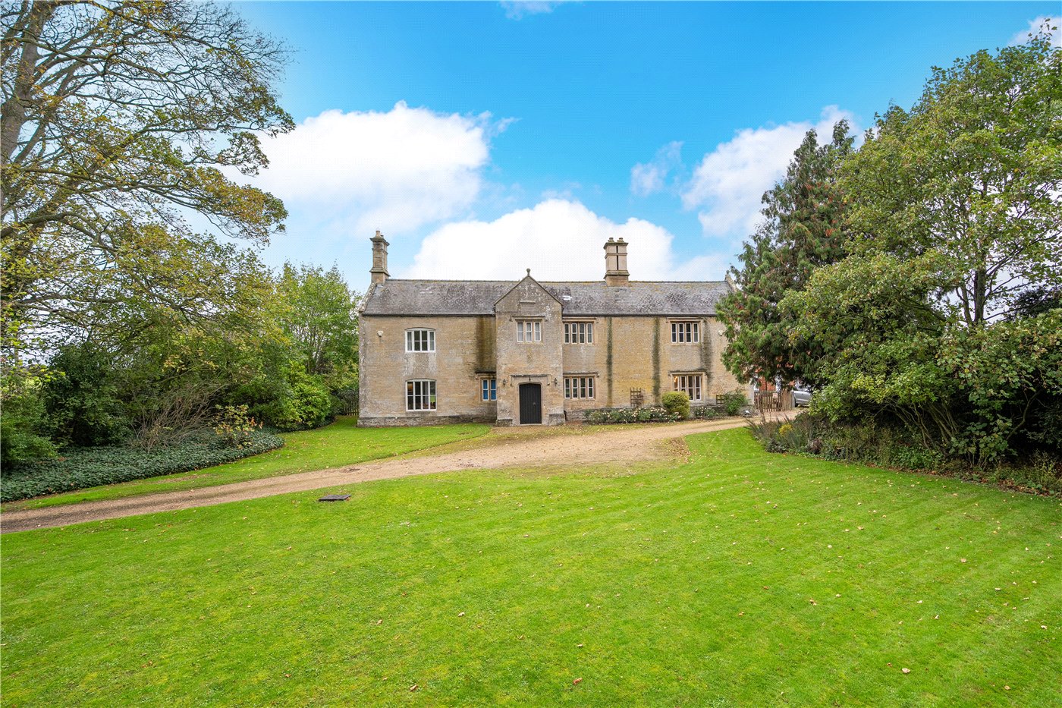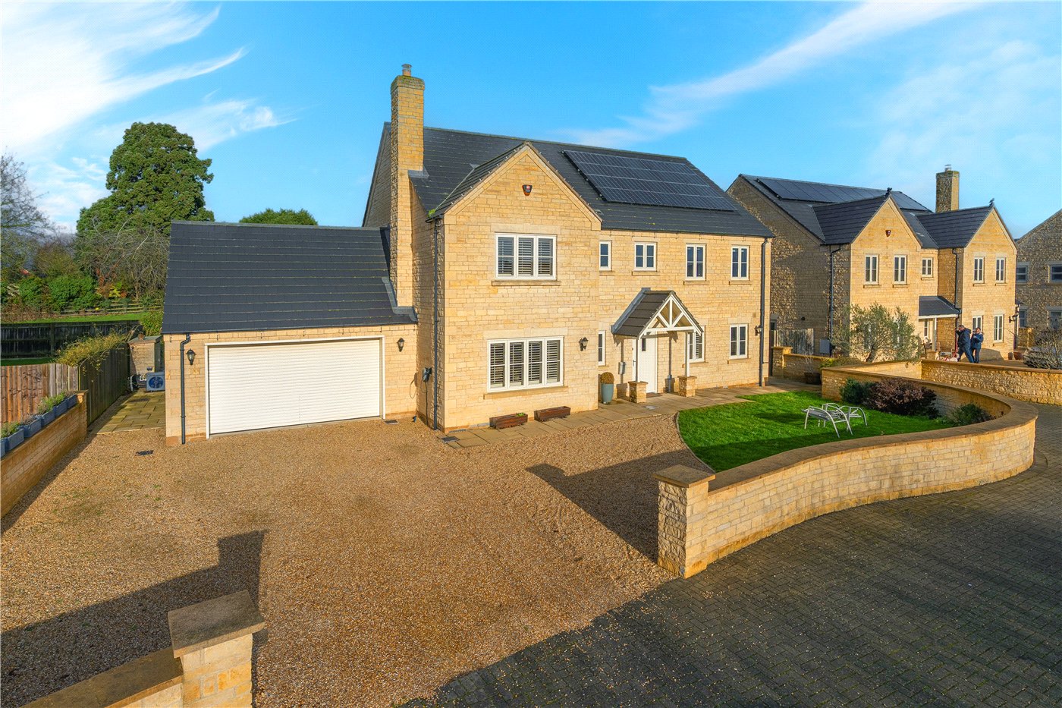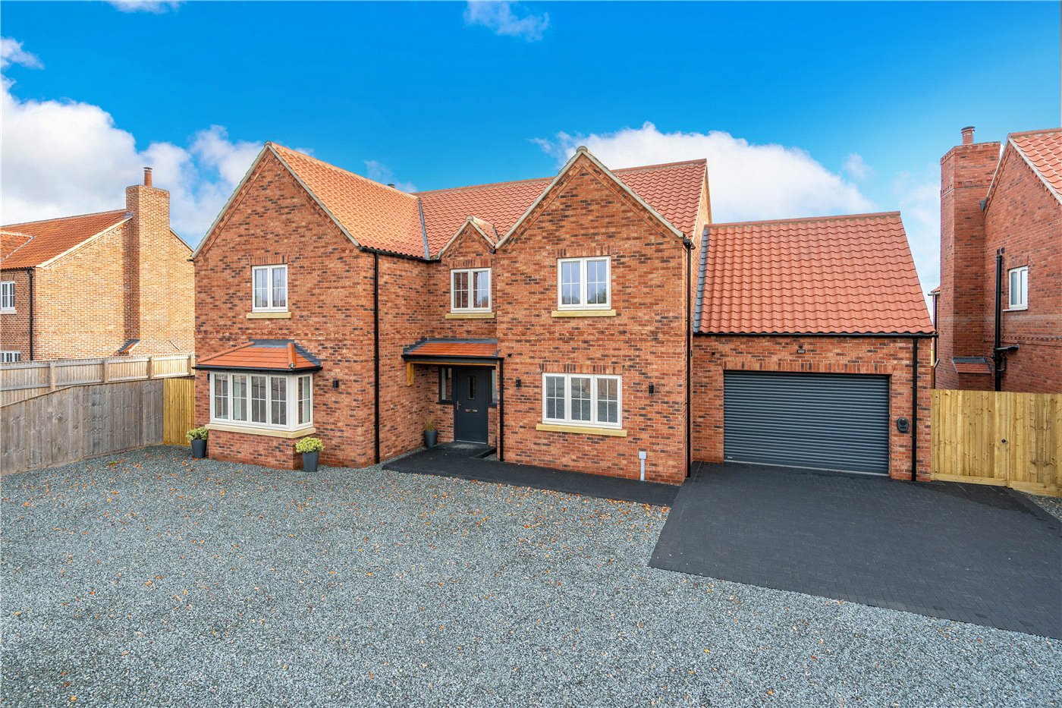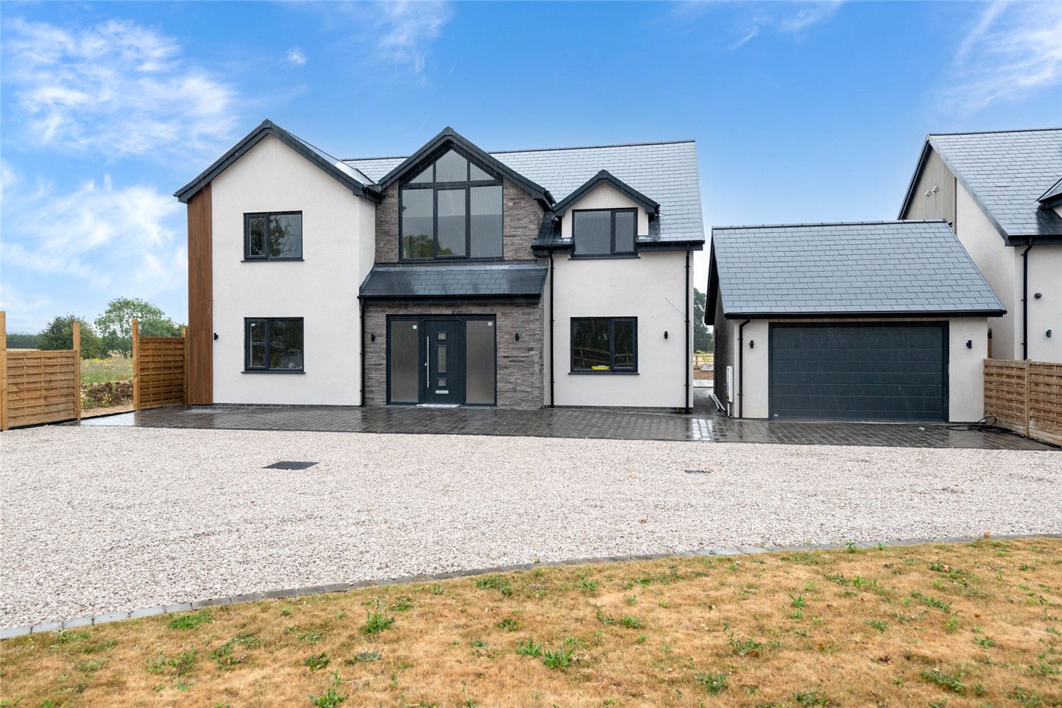Under Offer
Thorold Avenue, Cranwell Village, Sleaford, Lincolnshire, NG34
3 bedroom house in Cranwell Village
£225,000 Freehold
- 3
- 2
- 2
PICTURES AND VIDEOS
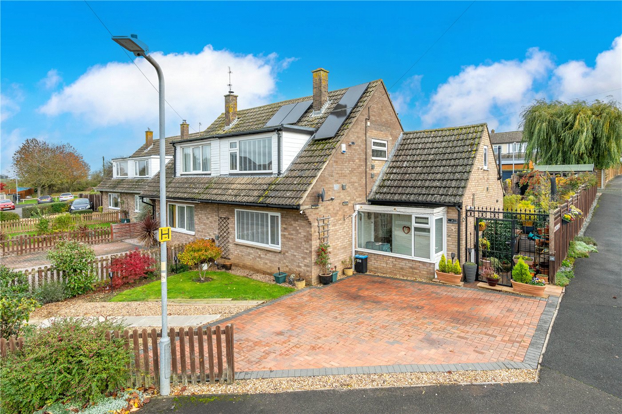

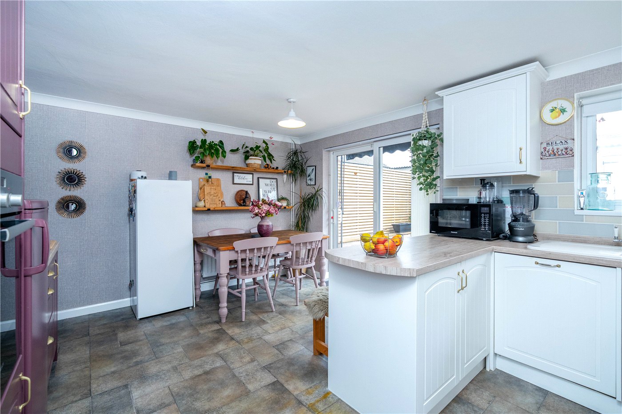
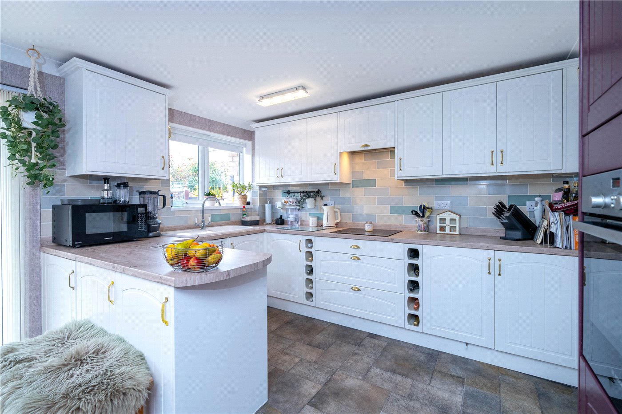
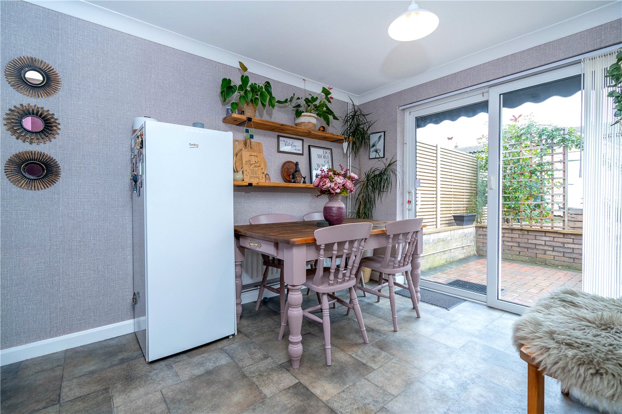
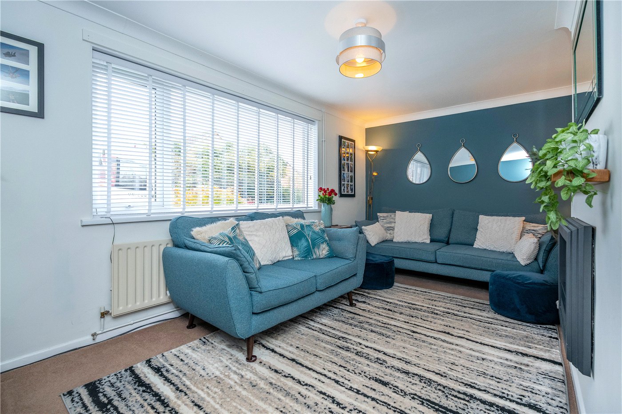
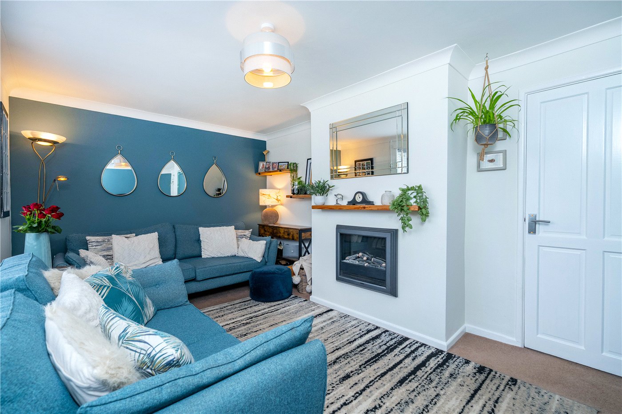
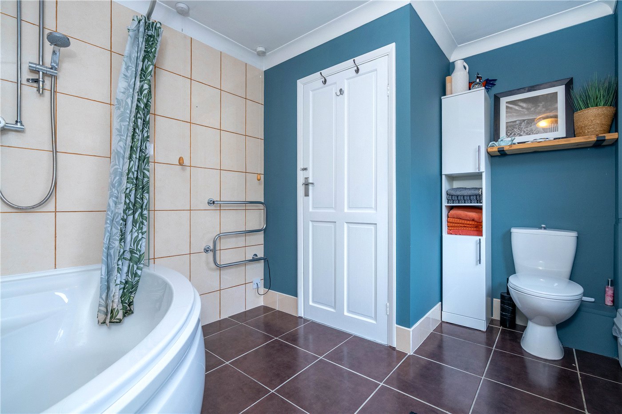
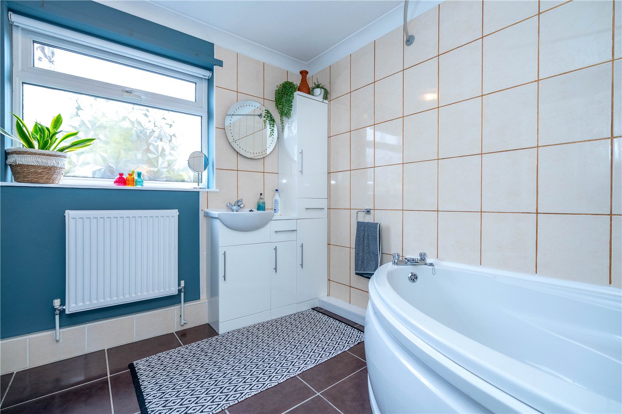

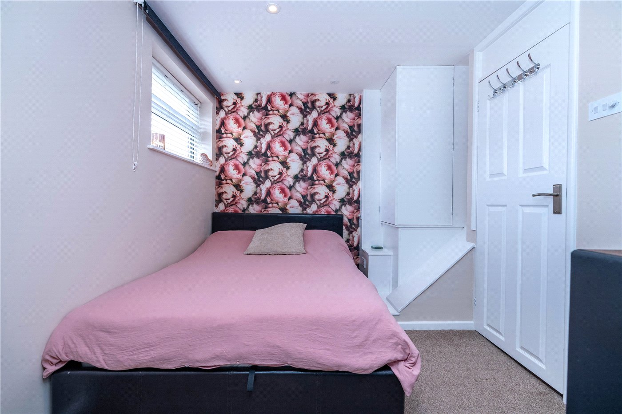
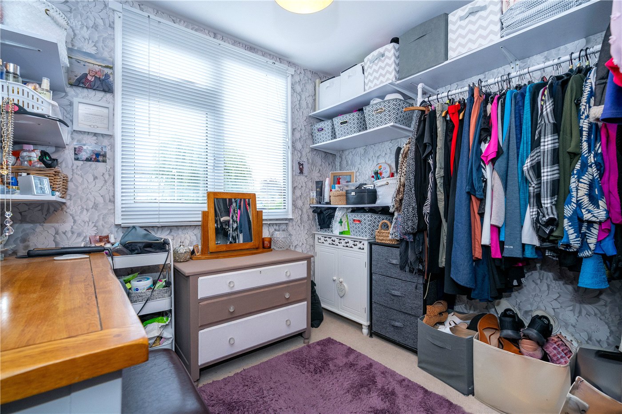
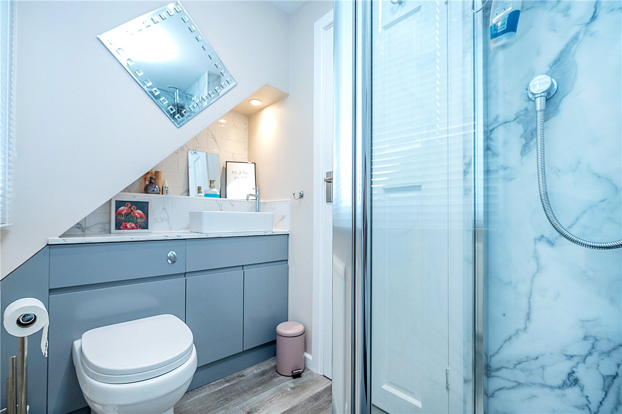
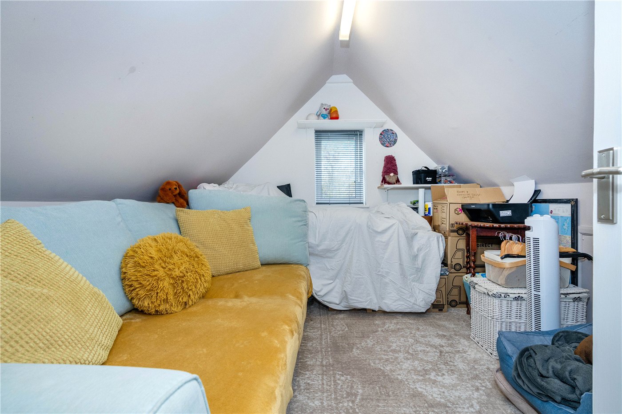

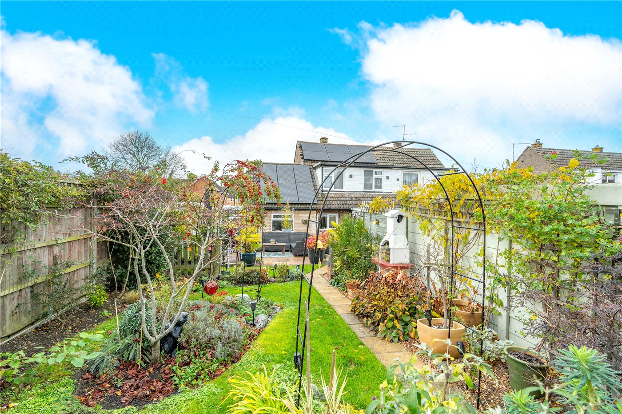
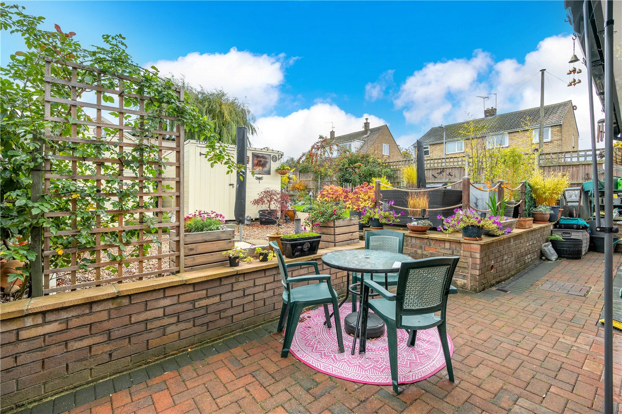

KEY FEATURES
- Spacious Lounge with Feature Fireplace
- Modern Open-Plan Dining Kitchen
- Utility Room
- Three Well-Proportioned Bedrooms
- Dressing Area/Bedroom Four
- Beautifully Landscaped Rear Garden
- Block-Paved Driveway
- Ample Parking
- Solar Panels for Energy Efficiency
- Gas Central Heating
- uPVC Double Glazing
- Immaculately Presented Throughout
KEY INFORMATION
- Tenure: Freehold
- Council Tax Band: A
- Local Authority: North Kesteven District Council
Description
Inside, the accommodation begins with an entrance porch leading into a bright and welcoming hallway. The living room is a lovely, comfortable space with a modern colour scheme, feature fireplace and a large front window that fills the room with natural light.
At the rear, the open-plan dining kitchen is the real heart of the home. It’s fitted with a range of white units and complementary worktops, with plenty of space for a family dining table. Patio doors open directly onto the garden, making it ideal for summer gatherings. A useful utility area and a spacious family bathroom with a corner bath complete the ground floor. In the kitchen there is an understairs pantry with lighting.
Upstairs, there are three well-proportioned bedrooms. The main bedroom boasts a dressing room and en-suite shower room, while the second bedroom benefits from a walk-in wardrobe. A modern shower room serves this floor.
Outside, the property enjoys a block-paved driveway providing ample off-road parking and a neat, low-maintenance front garden. The rear garden is a real highlight, being thoughtfully landscaped with patio, gravel and lawned areas surrounded by mature planting. The property has external power to the front and the rear. In the garden, there are three sheds, the largest shed is 12ft x 8ft and is fully insulated with lighting and power.
Rooms and Accommodations
- Entrance Porch
- Entrance Hall
- Dining Kitchen
- 4.88m x 3.6m
- Lounge
- 4.8m x 2.95m
- Bathroom
- 2.97m x 2.6m
- Utility Room
- 1.96m x 1.63m
- Bedroom 1
- 3.05m x 2.36m
- En-suite
- 2.4m x 1.3m
- Dressing Room/Bedroom Four
- 3m x 2.77m
- Bedroom 2
- 3.45m x 2.87m
- Walk-in-Wardrobe
- Bedroom 3
- 2.6m x 2.36m
Utilities
- Electricity Supply: Mains Supply
- Water Supply: Mains Supply
- Sewerage: Mains Supply
- Heating: Gas
- Broadband: FTTC
Mortgage Calculator
Fill in the details below to estimate your monthly repayments:
Approximate monthly repayment:
For more information, please contact Winkworth's mortgage partner, Trinity Financial, on +44 (0)20 7267 9399 and speak to the Trinity team.
Stamp Duty Calculator
Fill in the details below to estimate your stamp duty
The above calculator above is for general interest only and should not be relied upon
Meet the Team
Our team are here to support and advise our customers when they need it most. We understand that buying, selling, letting or renting can be daunting and often emotionally meaningful. We are there, when it matters, to make the journey as stress-free as possible.
See all team members
