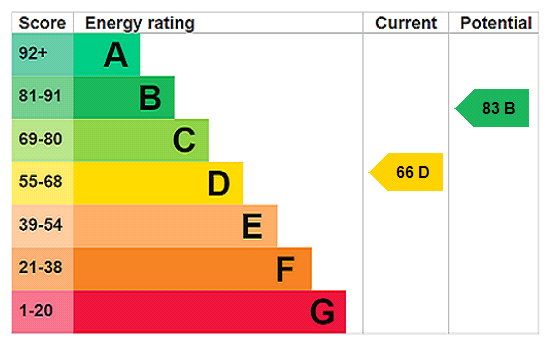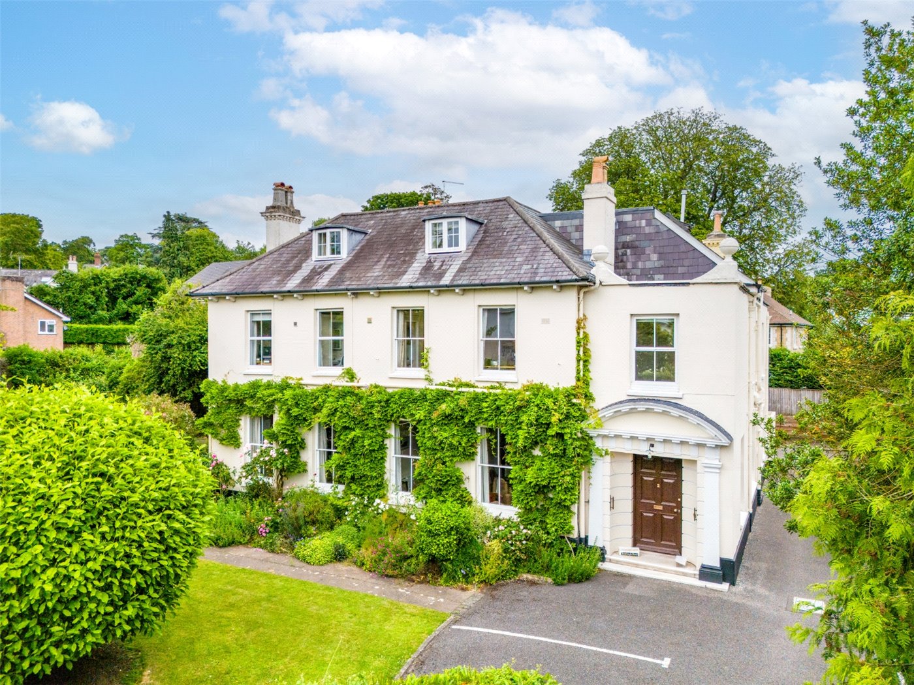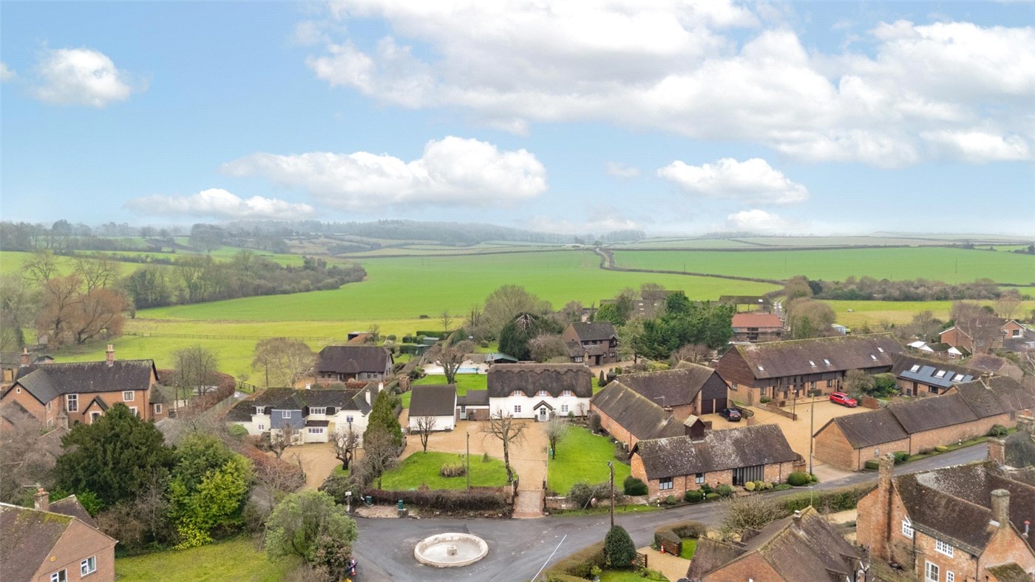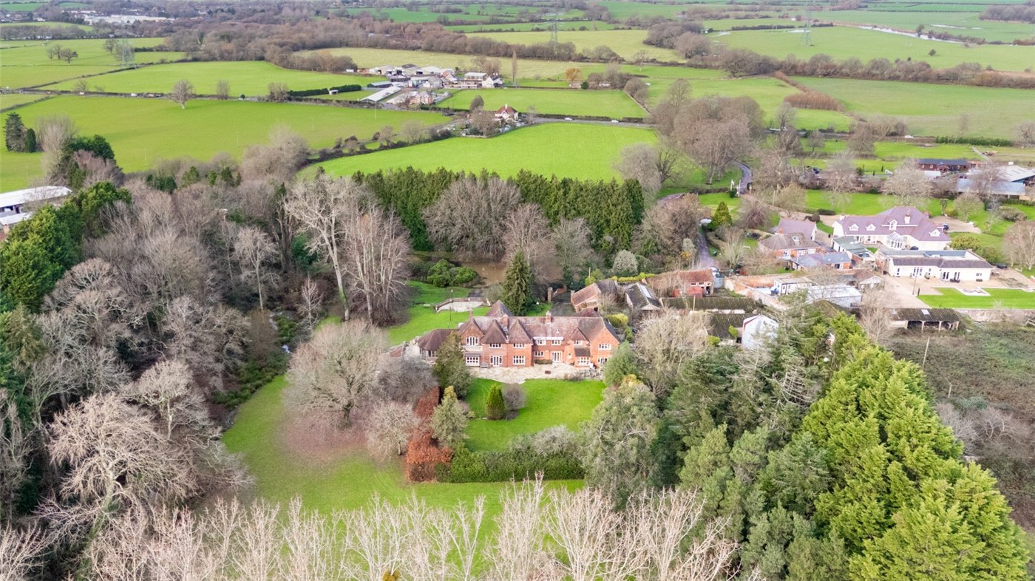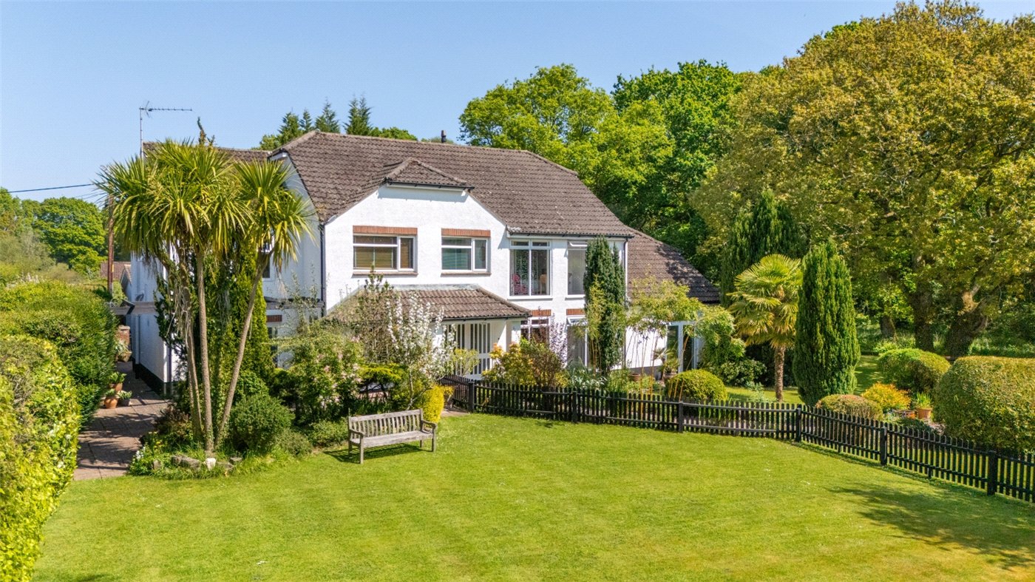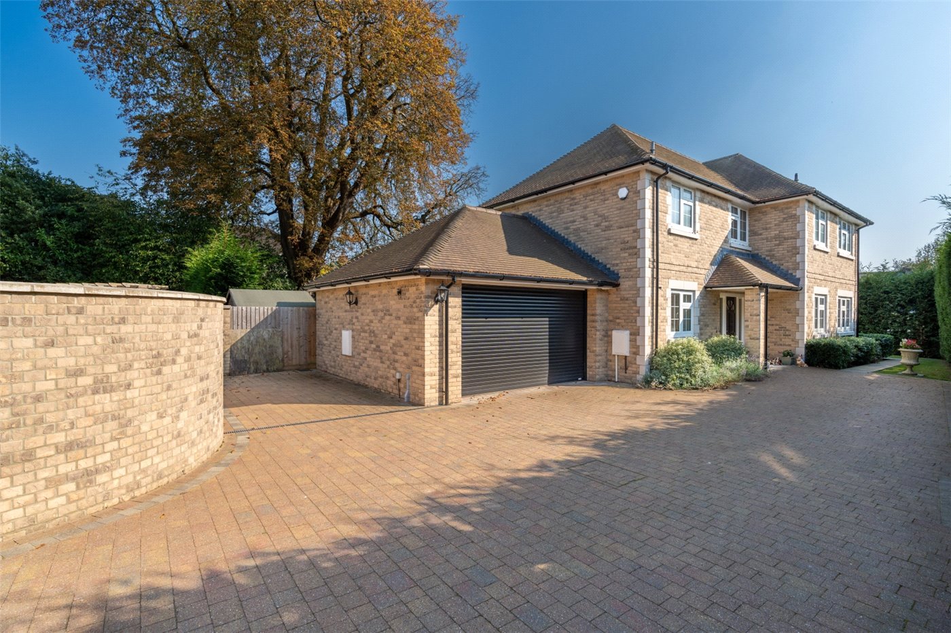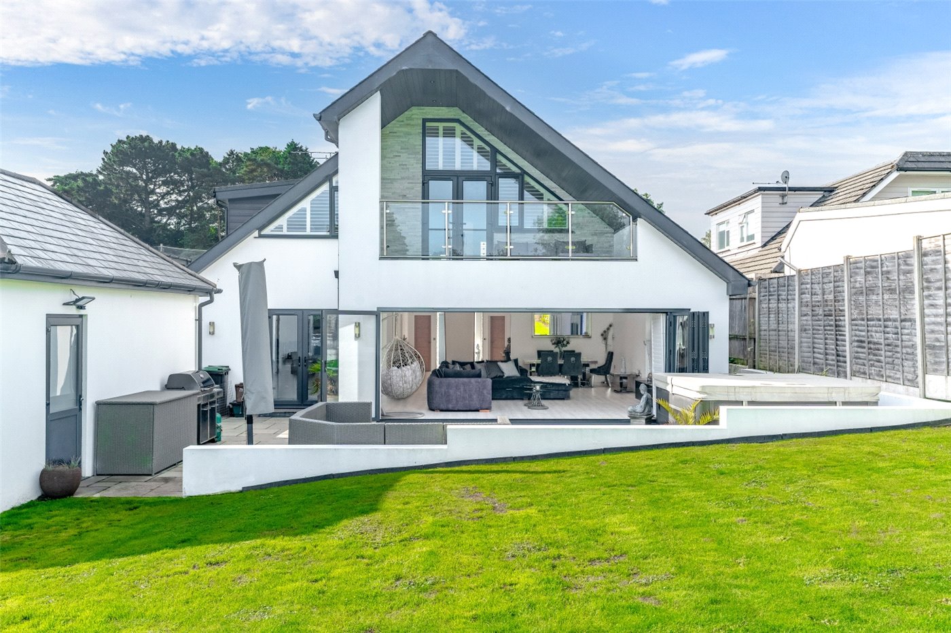The Vineries, Wimborne, Dorset, BH21
4 bedroom house
Guide Price £600,000 Freehold
- 4
- 2
- 1
PICTURES AND VIDEOS
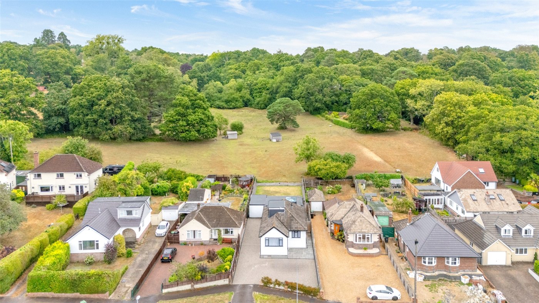
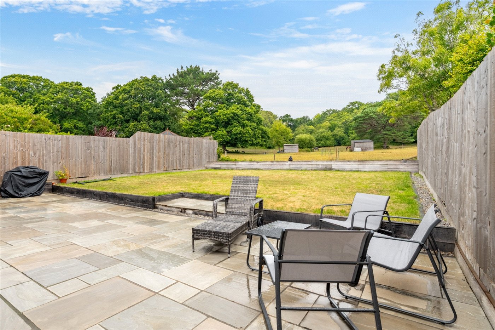
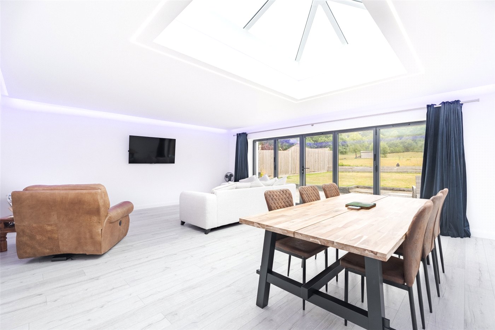
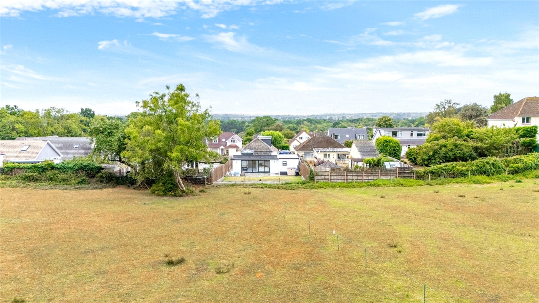
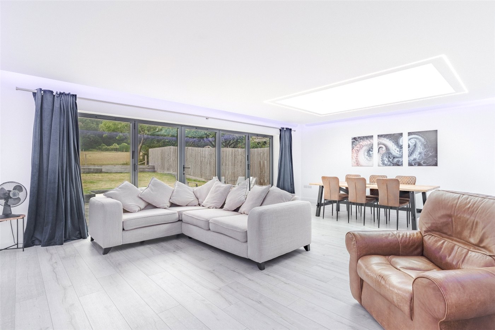
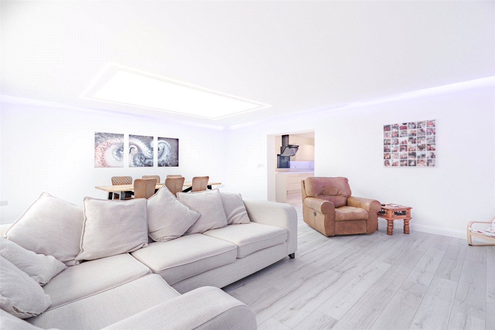
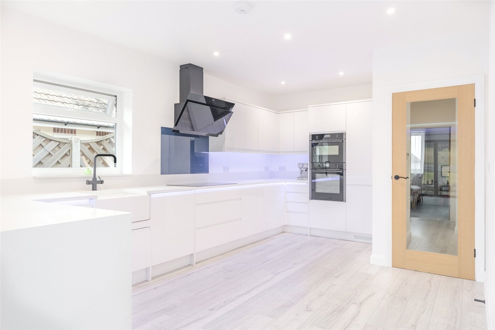
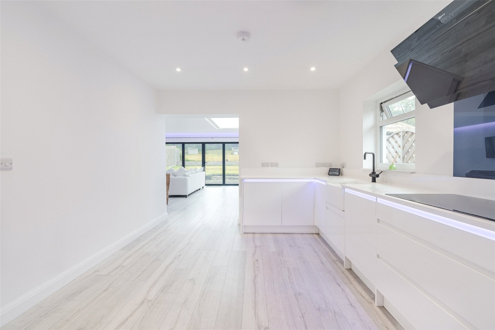
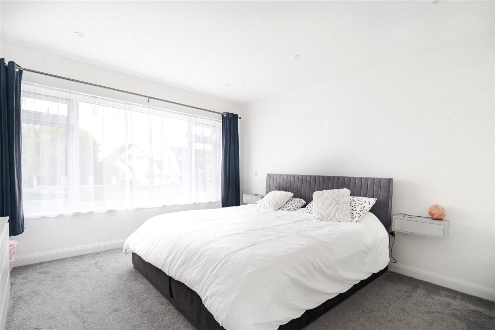
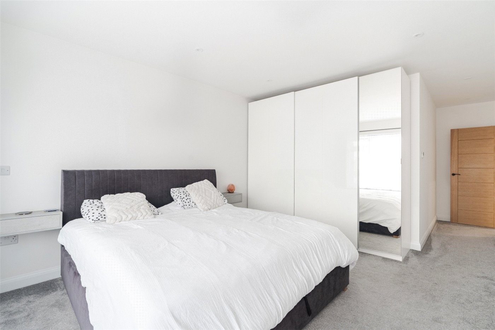
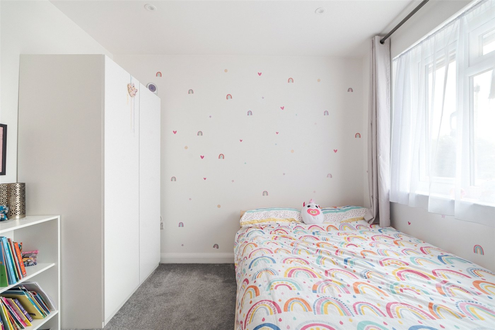
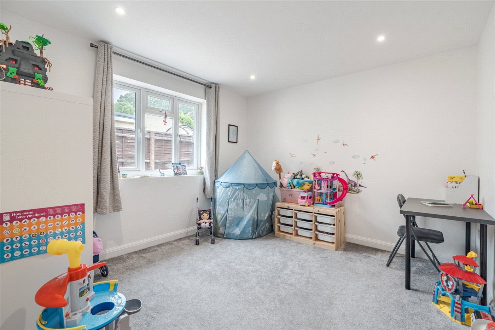
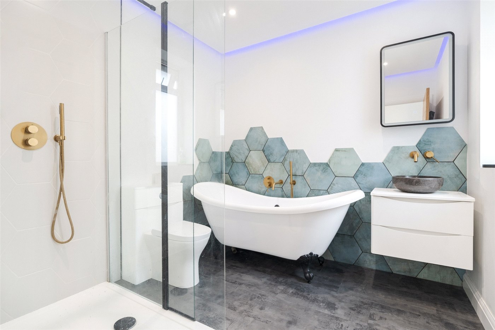
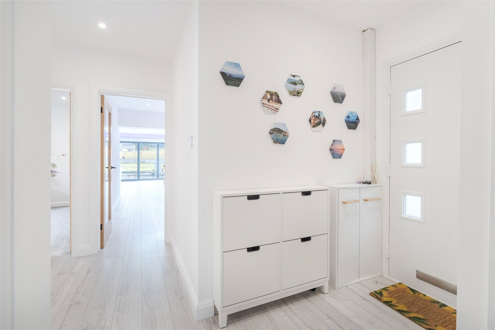
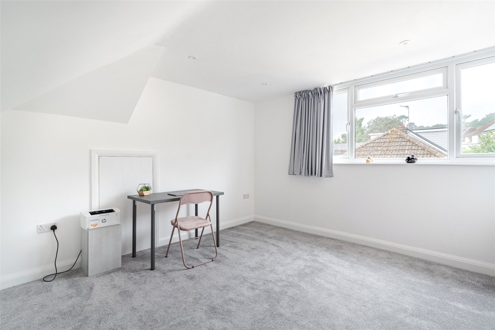
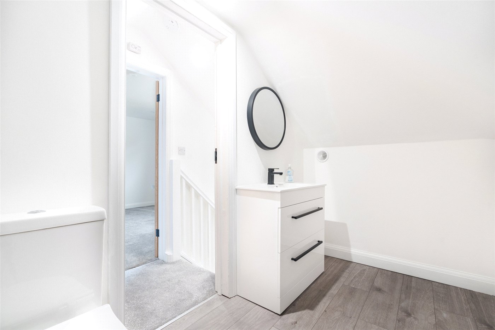
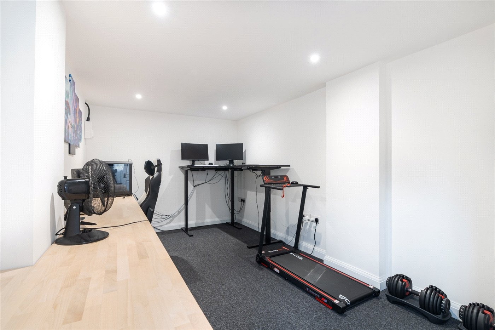
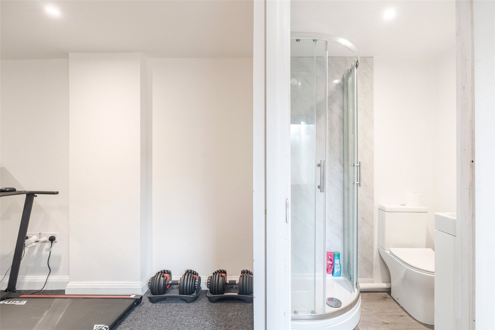
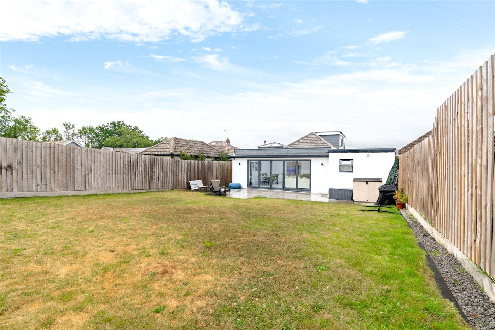
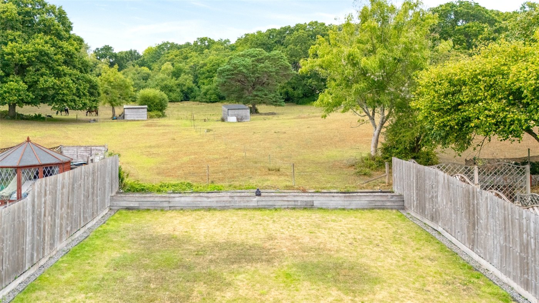
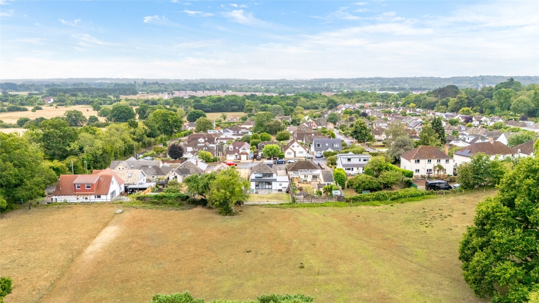
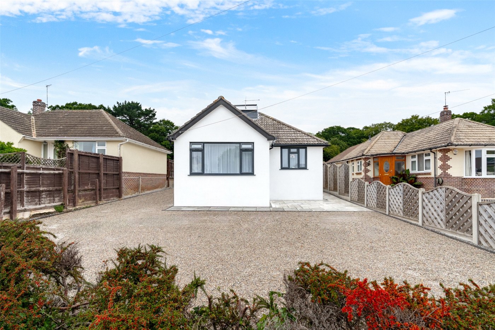
KEY FEATURES
- Contemporary open plan living area
- Stunning kitchen and Lusso bathroom
- Ample off road parking
- Garden with lovely views over adjacent countryside
- Deceptively spacious
KEY INFORMATION
- Tenure: Freehold
- Council Tax Band: E
- Local Authority: Dorset Council
Description
The property is set on an established residential development in a semi-rural location at the edge of Wimborne. Since 2022 it has undergone a programme of extension and refurbishment including re-wiring, a new gas boiler, under floor heating to ground floor, Lusso taps and shower in the bathroom, and new UPVC double glazing. The principal ground floor rooms have LVT flooring, and the contemporary style open plan living area features a lantern rooflight, recessed lighting and powder-coated aluminium bifold doors onto a large garden terrace with lovely country views. Outside there is ample off road parking, and the former garage has been converted into an independent garden studio/home office with an en suite shower room.
An integral porch leads to a spacious reception hall with a laundry cupboard (with space and plumbing for washing machine and tumble dryer).
The superb open plan kitchen/living/dining room has an extensive range of sleek contemporary units and worktops, a Belfast sink, Neff induction hob, extractor, Neff oven and microwave, dishwasher and fridge-freezer. An open walkway leads to the spacious, well proportioned living area which has a lantern rooflight and bifold doors to the rear garden.
There are 3 ground floor bedrooms, one of which has fitted wardrobes. A rear hallway with an under stairs cupboard leads to a bath/shower room (with shower, slipper bath, WC and circular basin on a wash stand).
Stairs from the rear hallway lead to a small first floor landing with cupboard containing the Worcester gas central heating boiler (which is still covered by warranty).
Bedroom 4 has access to eaves storage space, and there is a cloakroom with WC, wash basin and further eaves storage access.
A wide gravelled driveway provides ample off road parking and turning space, and extends down the side of the property. A side gate (with water tap) leads to the rear garden which has a full width paved terrace, a raised lawn and views over the open countryside to the rear. The garden studio/home office/gym (formerly the garage) has an en suite shower room.
Location
Marketed by
Winkworth Wimborne
Properties for sale in WimborneArrange a Viewing
Fill in the form below to arrange your property viewing.
Mortgage Calculator
Fill in the details below to estimate your monthly repayments:
Approximate monthly repayment:
For more information, please contact Winkworth's mortgage partner, Trinity Financial, on +44 (0)20 7267 9399 and speak to the Trinity team.
Stamp Duty Calculator
Fill in the details below to estimate your stamp duty
The above calculator above is for general interest only and should not be relied upon
